Welcome to this captivating barn-style home, which spans an impressive 1,765 square feet and features two luxurious bedrooms and two bathrooms. This striking design merges rustic appeal with contemporary flair, showcased by its sleek wooden facade and expansive glass doors. The pitched roof and minimalist elements give this home an air of serene sophistication. The house is surrounded by a beautiful landscape that seamlessly intertwines with the indoors.
Contemporary Barn-Style Home with Chich Wooden Facade

This is a prime example of a modern barn-style design. Characterized by its vertical siding and high chimneys, the structure harmonizes with its environment while making a bold style statement. The layout thoughtfully integrates indoor and outdoor living spaces, inviting natural light to illuminate its interiors and providing the perfect setting for relaxation and entertainment.
Open-Concept Living Area with a Vaulted Ceiling—Check Out the Wine Bar
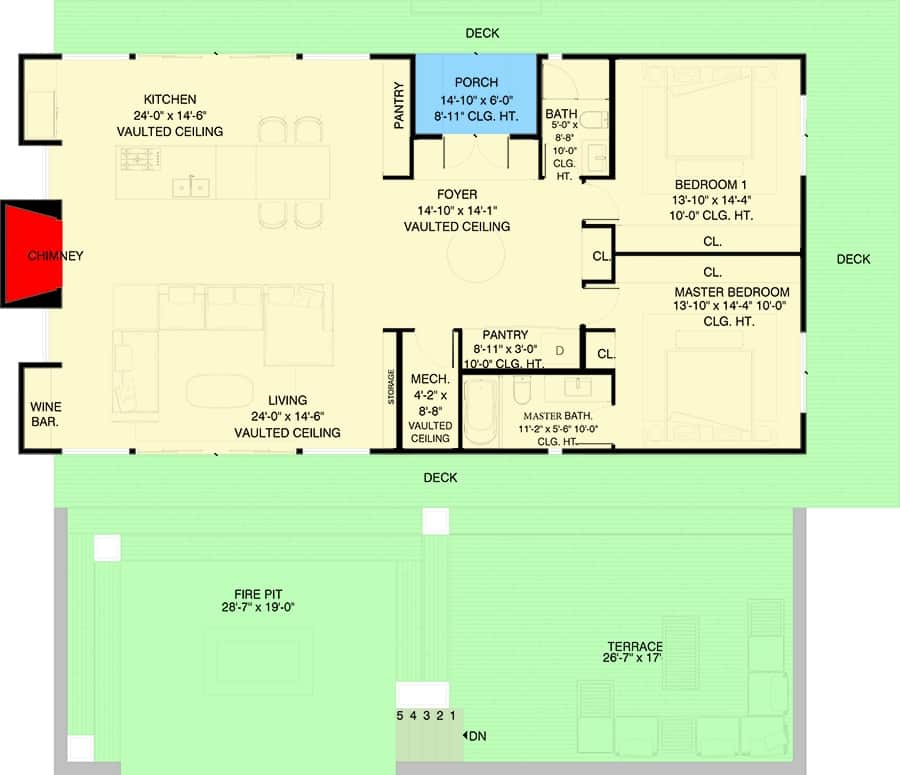
This floor plan reveals an open-concept layout with a spacious living area and kitchen featuring vaulted ceilings that enhance the sense of space. A dedicated wine bar adds a touch of luxury, perfect for entertaining. The design includes a seamless indoor-outdoor flow to the deck and fire pit, ideal for leisure and relaxation.
Source: Architectural Designs – Plan 311044RMZ
Explore This Outdoor Haven with a Fire Pit at Its Heart
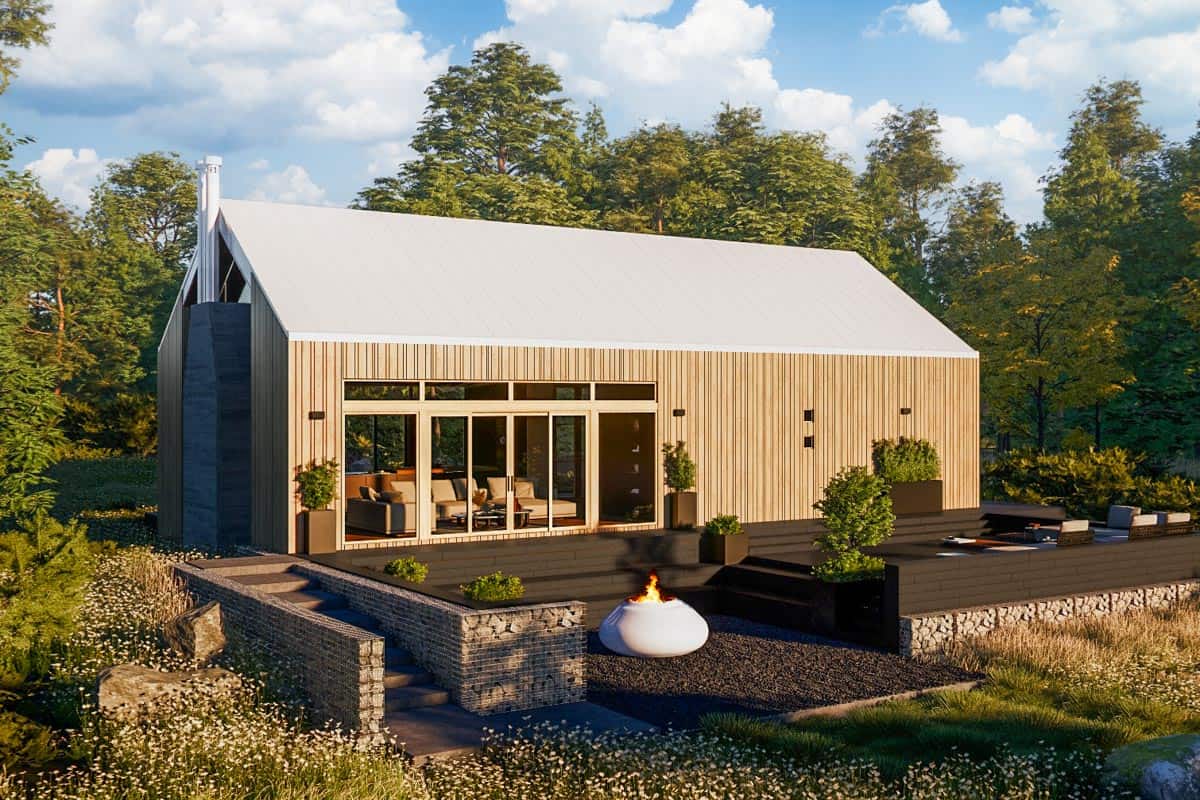
This image captures a barn-style home accentuated by a sleek wooden facade and a crisp-pitched roof, beautifully integrated into the natural landscape. The expansive outdoor deck, detailed with stone steps and gabion walls, is a serene extension of the interior living space. A striking fire pit becomes the focal point for relaxation and gatherings, blending seamlessly with the minimalist yet inviting architecture.
Check Out the Sculptural Base of This Dining Table
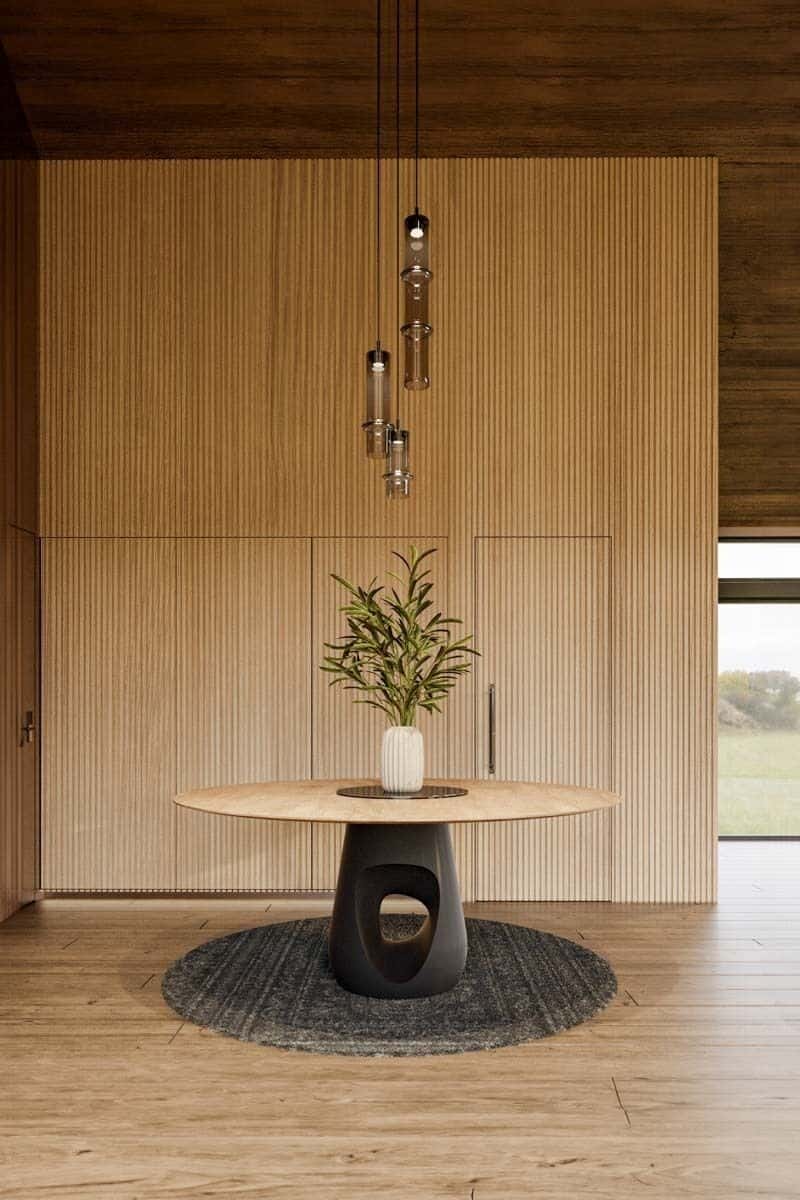
This image highlights a minimalist dining area featuring a round table with a striking sculptural base centered on a textured circular rug. A seamless vertical wood slat wall adds warmth and subtle texture to the backdrop. A series of elegant pendant lights complete the modern design, offering a refined yet artistic touch.
Appreciate the Unique Geometry of This Striking Fireplace
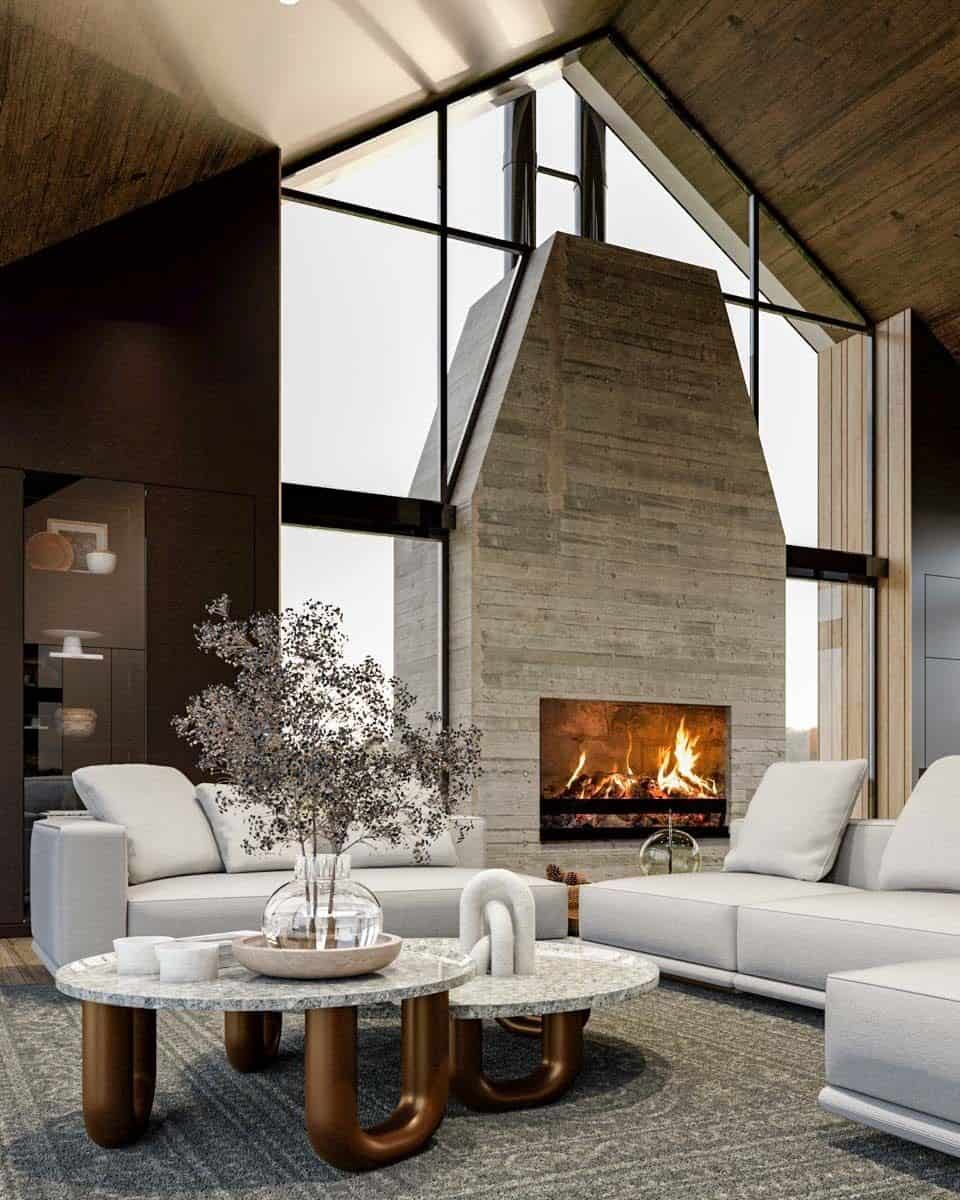
This living room features a dramatic fireplace with a geometric concrete design, serving as a bold focal point against expansive windows. The natural light pouring in accentuates the warm tones of the wood-clad vaulted ceiling. Modern furnishings, including plush sofas and a sculptural coffee table, enhance the room’s contemporary and sophisticated ambiance.
Admire the Warm Wood Tones and Bold Island in This Modern Kitchen
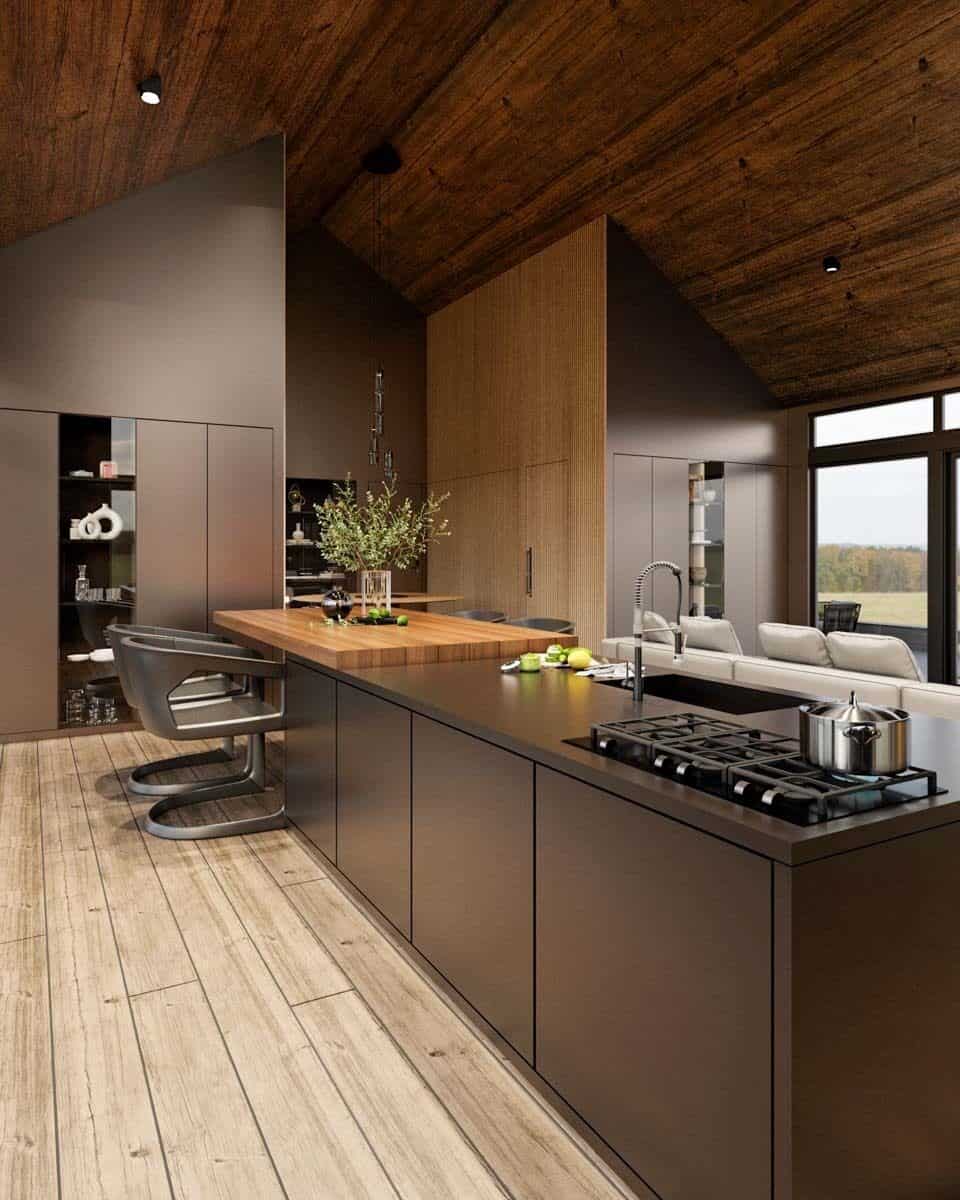
This elegant kitchen boasts a large, central island with a striking two-tone surface, pairing rich wood with sleek, matte black. The vaulted wooden ceiling adds warmth, complementing the contemporary cabinetry and floor-to-ceiling pantry doors. Large windows flood the space with natural light, effortlessly merging the indoors with the serene outdoor landscape.
Sleek Modern Bedroom with Hidden Storage Solutions
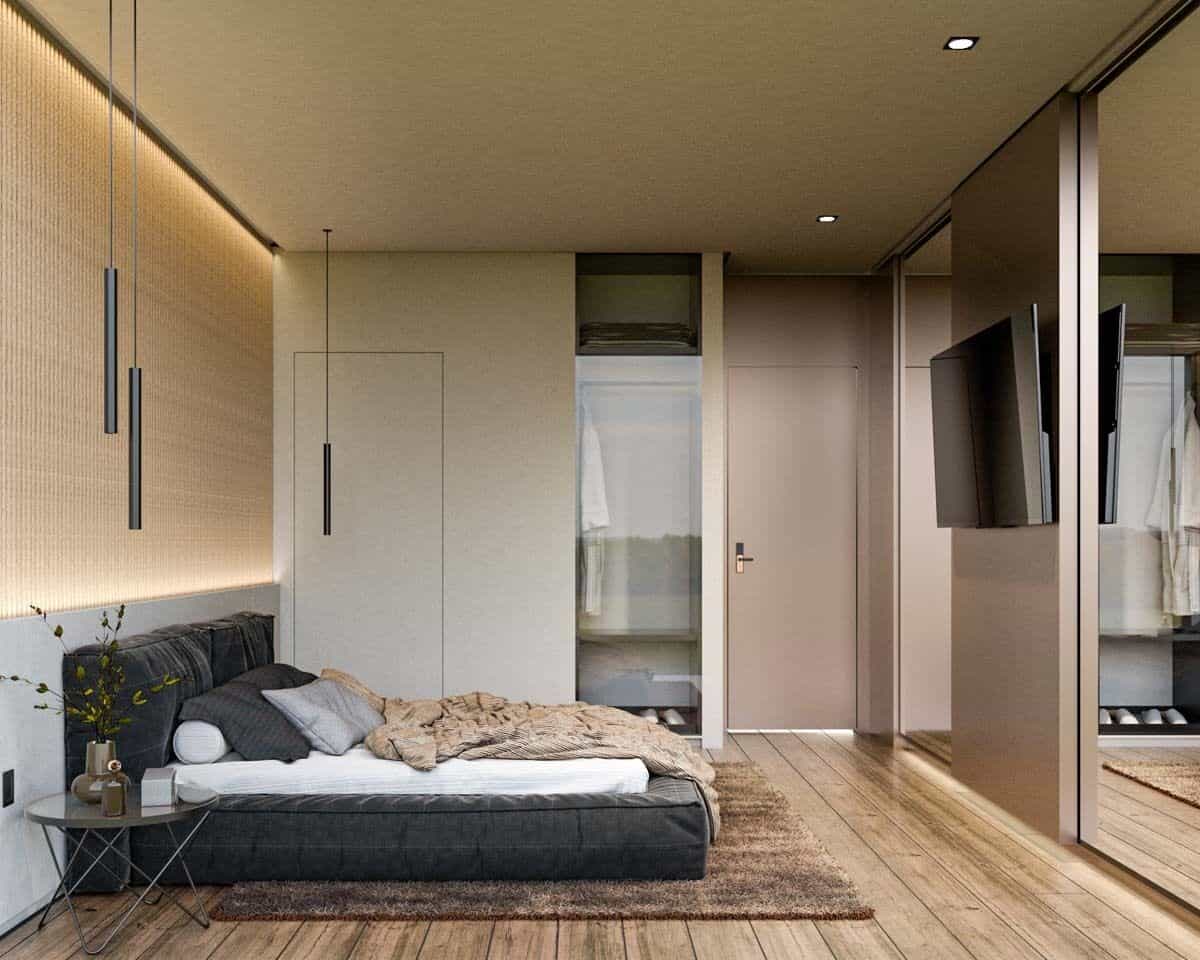
This bedroom showcases a minimalist design focusing on clean lines and functionality. Soft, neutral tones create a tranquil atmosphere, while integrated storage behind sleek, mirrored sliding doors helps maintain the room’s uncluttered aesthetic. Black pendant lights add a contemporary touch, suspended above a low-profile bed that invites relaxation.
Source: Architectural Designs – Plan 311044RMZ






