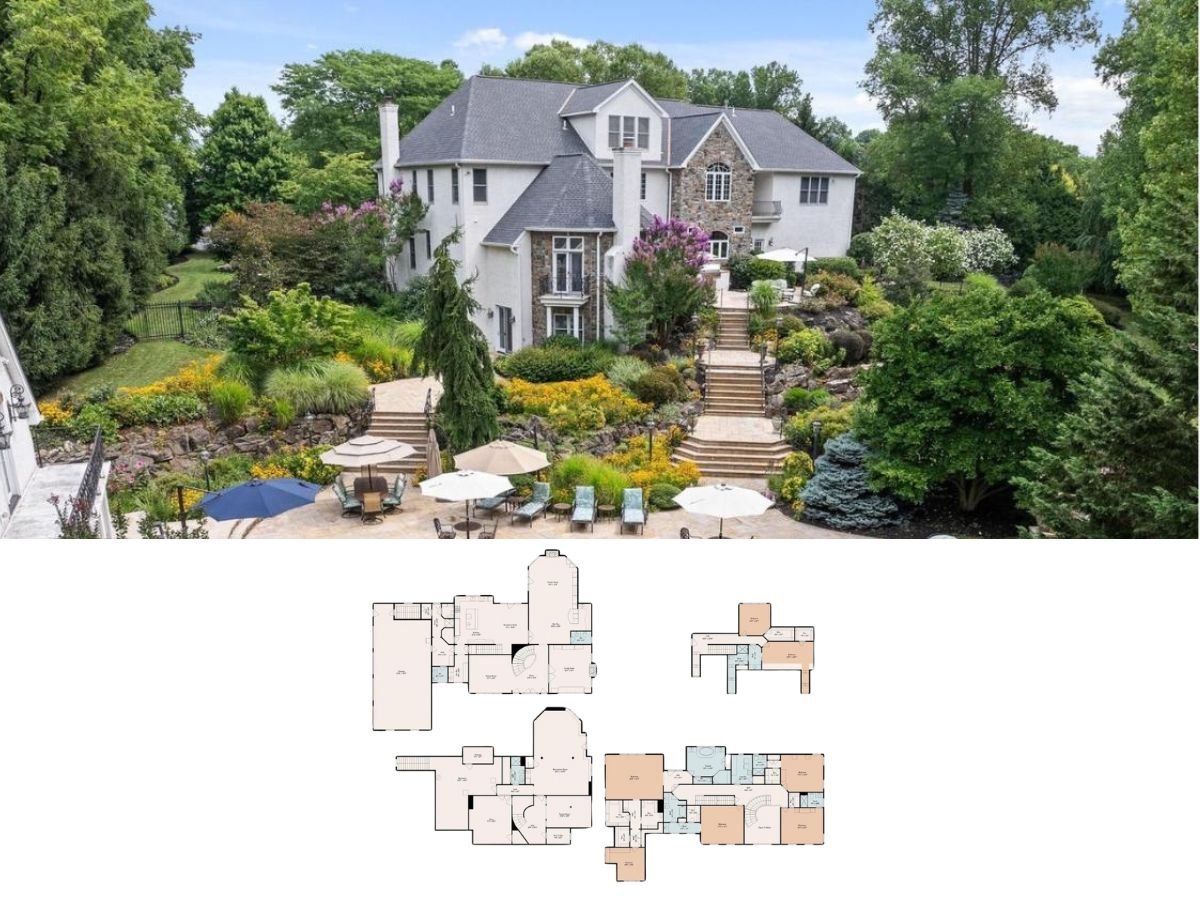Welcome to this modern ranch haven, seamlessly blending contemporary design with classic charm over its expansive 2,942 square feet. It features an open layout with a great room, kitchen, and dining area, and this home offers four spacious bedrooms and three and a half luxurious bathrooms. The exterior impresses with a mix of stone and stucco, dark shutter-framed arched windows, and a lushly landscaped front approach.
Stylish Blend of Stone and Stucco on an Expansive Ranch

This home showcases the essence of a modern ranch, marrying traditional elements with up-to-date design sensibilities. Clean lines, a subtle roofline, and a focus on bringing the indoors out encapsulate the harmonious balance between rustic roots and modern comfort. Dive into the thoughtfully arranged living spaces, which promote intimacy and openness and are ideal for today’s lifestyle.
Explore This Spacious Floor Plan with a Breezy Covered Patio

This floor plan reveals an efficient layout. The great room flows seamlessly into the kitchen and dining room, perfect for entertaining. The master suite has a luxurious bath and walk-in closet and is positioned for privacy. A covered patio extends the living space outdoors, offering a relaxing retreat on sunny days.
Source: Architectural Designs – Plan 264029KMD
Check Out This Living Room’s Statement Mirror Above the Fireplace

This inviting living room features a striking focal point: a large arched mirror resting above the classic fireplace. The exposed ceiling beams add rustic charm, while the neutral palette and soft textures create a relaxed atmosphere. Tasteful floral prints and a circular coffee table anchor the seating area.
Open Kitchen with Striking Orb Chandeliers and Archway

This kitchen captures farmhouse charm with its bold orb chandeliers and warm stone archway, leading to a cozy dining area. The large island with a speckled granite countertop offers ample seating, inviting gatherings, and culinary creativity. Custom cabinetry and a playful ‘Farmer’s Market’ sign complete the rustic yet elegant vibe.
Farmhouse Kitchen with Striking Orb Chandeliers and Archway

This kitchen captures farmhouse charm with its bold orb chandeliers and warm stone archway, leading to a cozy dining area. The large island with a speckled granite countertop offers ample seating, inviting gatherings, and culinary creativity. Custom cabinetry and a playful ‘Farmer’s Market’ sign complete the rustic yet elegant vibe.
Traditional Dining Room with Ornate Chandelier and Robust Cabinetry

This dining room combines elegance with comfort. It features a substantial dark wood cabinet filled with colorful crockery, adding personality to the space. The eye-catching iron chandelier above the table provides a rustic touch, perfectly complementing the distressed wood chairs with upholstered seats. Large windows with floral Roman shades allow natural light to enhance the inviting ambiance.
Stylish Ranch with Chic Roofline and Subtle Patio

This image reveals a modern ranch with a clean and streamlined roofline, enhancing its contemporary appeal. The rear facade features a series of windows that invite natural light while maintaining privacy. A small patio area is an intimate outdoor retreat beautifully framed by well-kept landscaping.
Source: Architectural Designs – Plan 264029KMD






