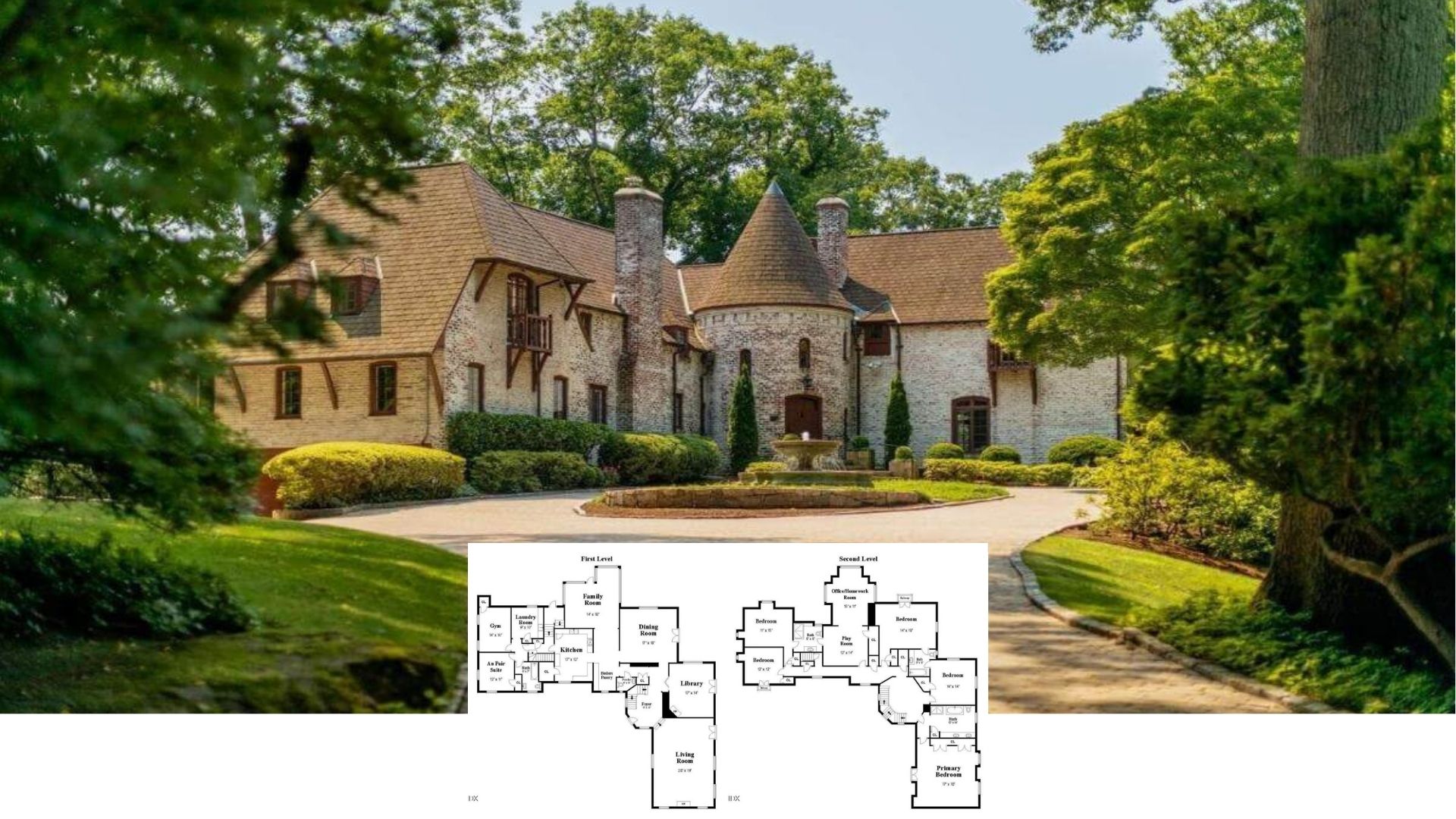Step into this spacious Craftsman-style abode, featuring an inviting atmosphere with its blend of stonework and wood accents. With 1,371 square feet, this home offers one bedroom and one and a half bathrooms, providing ample space for family living or hosting guests. The design flawlessly integrates classic Craftsman elements with modern functionality, showcasing wooden garage doors, an upper-level porch, and an expansive living area.
Classic Craftsman Garage with Beautiful Wooden Doors

This home exemplifies the Craftsman style, celebrated for its attention to detail, use of natural materials, and emphasis on handcrafted beauty. The steep gable roofs and crisp white siding complement the warm wooden accents, creating a balanced and welcoming facade that blends seamlessly with its lush surroundings. Inside, the airy layout and vaulted ceilings further enhance the Craftsman style’s elegance, inviting residents to enjoy both style and comfort.
Spacious Craftsman Garage Floor Plan Perfect for RVs

This floor plan reveals an expansive 3-car or RV garage, showcasing ample space for everyday vehicles and larger recreational models. The layout features practical entries and exits, ensuring smooth movement and versatility for various storage needs. Its generous dimensions enhance the functionality of the craftsman-style design, making it not just a garage but a versatile extension of your home.
Source: The Plan Collection – Plan 193-1301
Spacious Living Area with Vaulted Ceiling and Covered Balcony

This floor plan highlights an expansive living area seamlessly connected to a covered balcony, perfect for extending living space outdoors. The vaulted ceiling with exposed beams adds height and architectural interest, enhancing the open and airy feel. The layout also includes a well-appointed kitchen, a bedroom suite with a freestanding tub, and ample storage, making it both functional and stylish.
Source: The Plan Collection – Plan 193-1301
Craftsman-Inspired Garage with Inviting Upper-Level Porch

This impressive structure features a clean, white facade with craftsman-style wooden garage doors, offering a blend of elegance and practicality. The standout design element is the upper-level porch, ideal for relaxation and enjoying the surrounding nature. Framed by lush greenery, this design accentuates simple architectural beauty and functional outdoor living space.
Notice the Upper Porch in This Classic Craftsman Outbuilding

This charming outbuilding exudes craftsman elegance with its clean white siding and rich wooden garage door. The upper porch offers a tranquil space to enjoy the surrounding greenery. The blend of stone and vertical paneling adds to its appealing architectural style, making it functional and aesthetically pleasing.
Explore the Seamless Transition From the Living Room to the Dining Area

This craftsman-inspired interior boasts elegant white shiplap walls, creating a clean and unified look. The open layout smoothly connects the cozy living area to the intimate dining nook, anchored by a charming round table and contemporary chairs. A wooden ceiling and modern chandelier add warmth and character, enhancing the inviting atmosphere of this multifunctional space.
Relaxing Living Room with Stone Fireplace and Wooden Ceiling Accent

This craftsman-style living room features a stone fireplace as a focal point. The wooden plank ceiling adds texture and depth, complementing the shiplap walls and inviting a neutral sofa. Large windows let in natural light, creating an open and airy atmosphere ideal for relaxation or entertaining.
Bright Kitchen Space with Captivating Wooden Ceiling

This kitchen blends traditional craftsmanship with modern elegance. It features crisp white cabinetry and a central island that invites casual gatherings. The wooden plank ceiling adds warmth and depth, contrasting beautifully with the light color palette and enhancing the airy feel. Large windows flood the space with natural light, creating an inviting atmosphere perfect for cooking and entertaining.
Wooden Ceiling Accents Add Warmth to This Bright Kitchen Nook

This kitchen nook expertly combines craftsman-style shiplap walls with a warm wooden ceiling, offering a cozy yet contemporary atmosphere. The sleek white counter is complemented by wooden stools, creating a harmonious blend of materials. Large windows flood the area with natural light, enhancing the inviting ambiance and making it an ideal space for casual gatherings.
Check Out The Open Kitchen Blends With The Dining Area

This bright kitchen showcases clean white cabinetry and an elegant island, which harmoniously balance the wooden ceiling slats above. The open-plan design integrates the kitchen with a cozy dining area, enhanced by a rustic chandelier that adds a touch of warmth. Large windows allow natural light to flood the space, highlighting the blend of contemporary and craftsman elements.
Notice the Rustic Chandelier Highlighting This Dining Space

This dining area embraces craftsman charm with white shiplap walls that create a clean backdrop for the decor. A rustic chandelier hangs above the round wooden table, adding character and warmth to the intimate setting. The soft, neutral palette and thoughtful wall art arrangement enhance the room’s serene and stylish atmosphere.
Check Out the Craftsman Porch Tucked Under This Steep Gable Roof

This striking structure embraces craftsman details with its sleek white siding and beautifully structured gable roof, which catch the eye. The inviting upper porch, framed by sturdy posts, offers a perfect spot to overlook the surrounding greenery. The design’s clean lines and balanced symmetry enhance its architectural elegance, making it both functional and aesthetically appealing.
Source: The Plan Collection – Plan 193-1301






