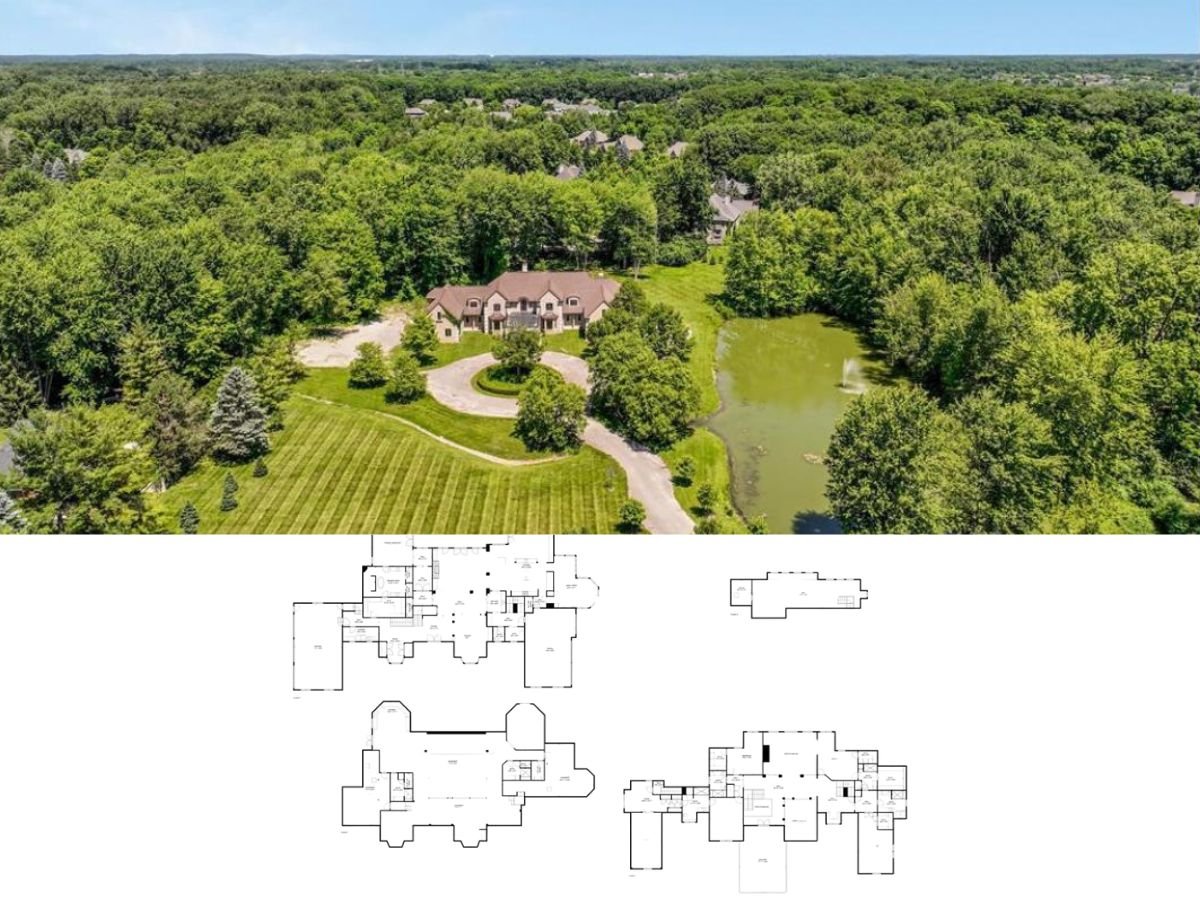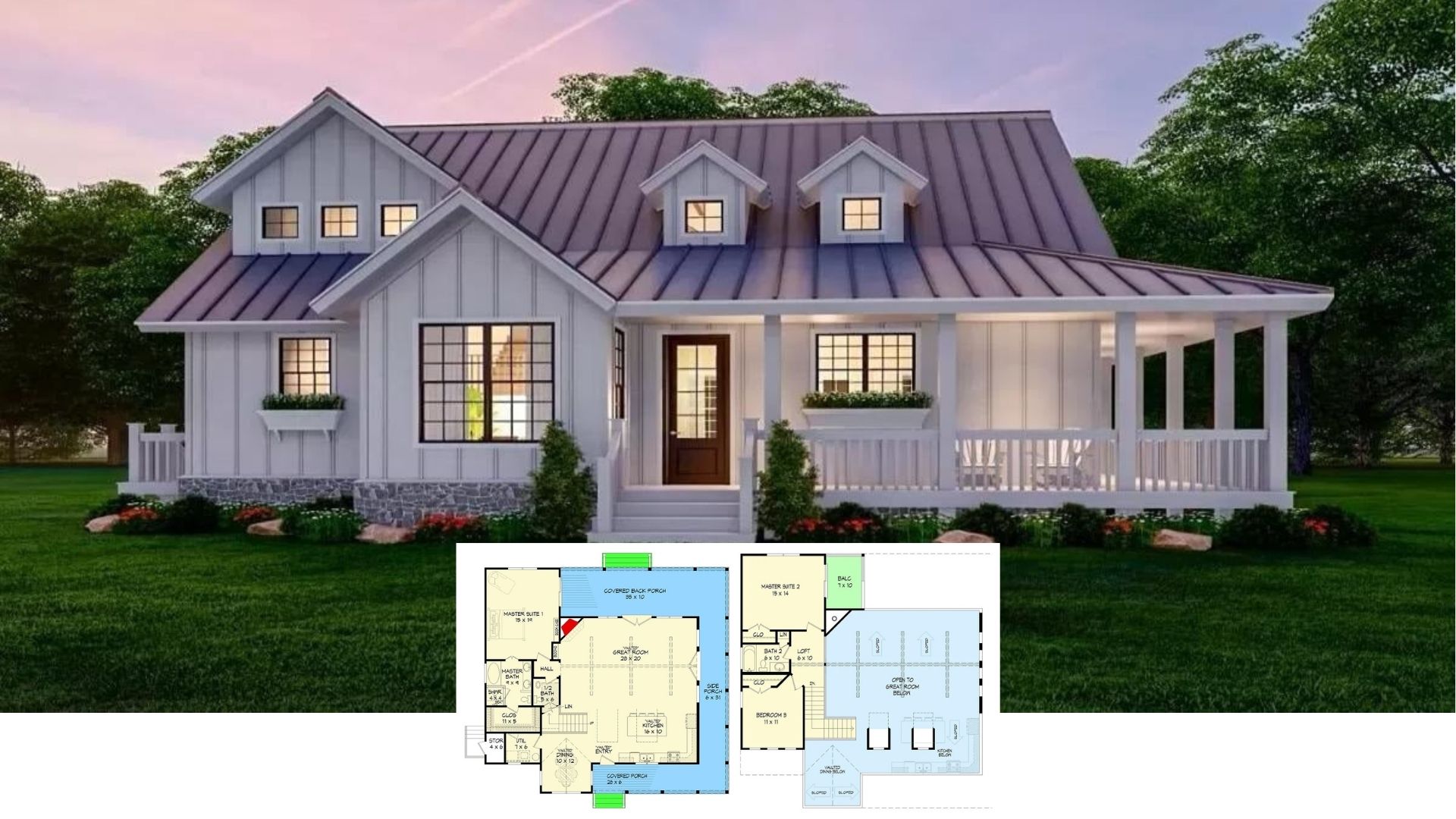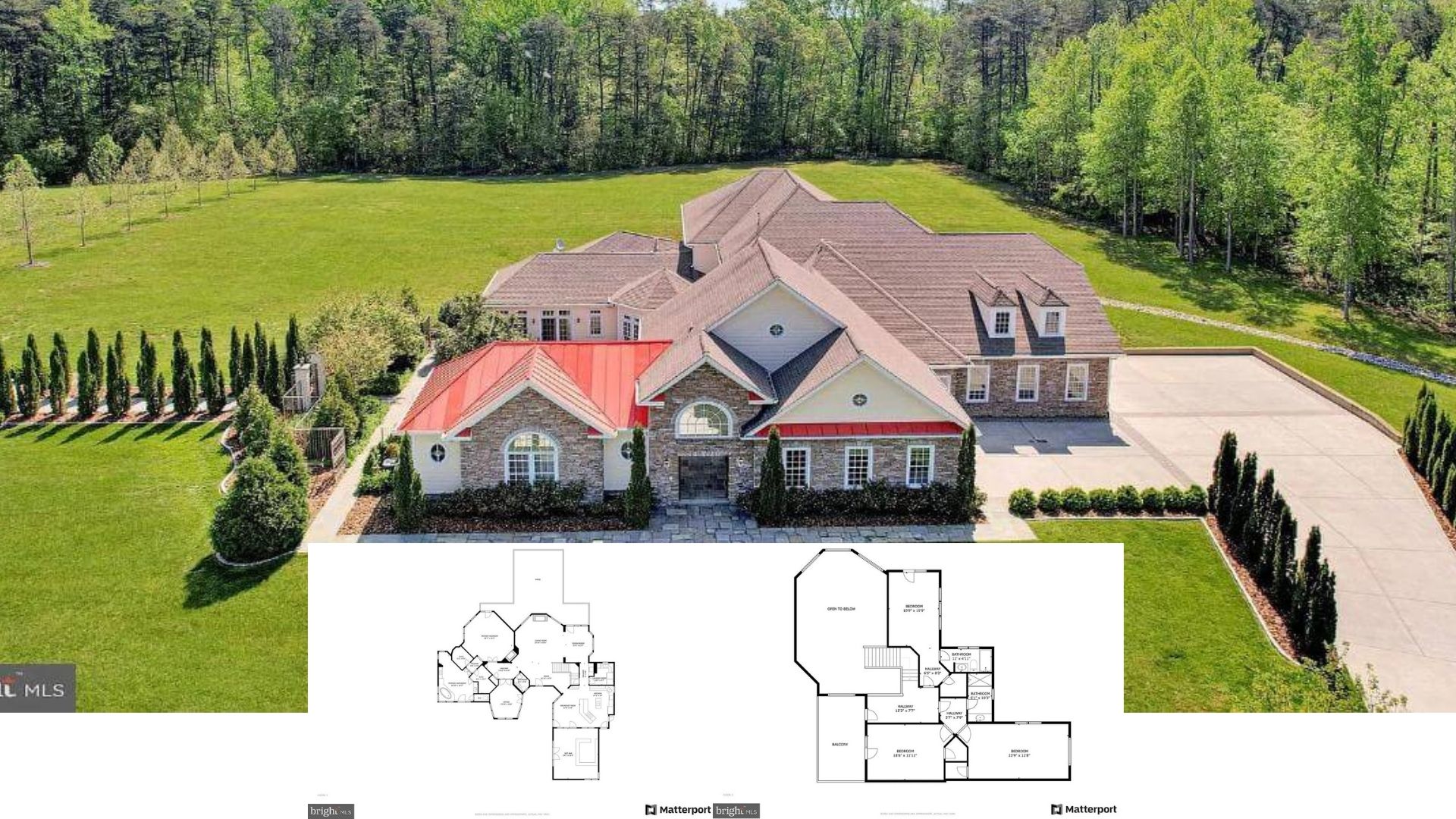
Welcome to this inviting farmhouse, where tradition meets thoughtful design. Spanning 1,874 sq. ft., this captivating abode boasts an open-concept layout that enhances family interaction, complete with strategically placed 3 bedrooms and 2 bathrooms.
Embracing classic farmhouse aesthetics with its crisp white facade and rustic stone elements, it offers a peaceful retreat with meticulously manicured landscaping that perfectly frames the home.
Fascinating Farmhouse Exterior Featuring Dormer Windows and a Central Chimney

This is quintessential farmhouse architecture, highlighted by classic dormer windows and a captivating central chimney that exudes rustic charm. As you explore, you’ll find the home’s heart in its spacious living area, designed to foster connection and comfort.
Each room flows seamlessly into the next, creating a harmonious balance between shared spaces and private retreats.
Explore This Thoughtfully Designed Farmhouse Floor Plan Highlighting an Open-Concept Layout

This floor plan features a strategically laid out open-concept dining and living area, ideal for fostering family togetherness. The kitchen is seamlessly connected to the dining space, perfect for hosting dinner parties or casual gatherings.
I particularly appreciate the mudroom with bench/hooks, providing practical storage solutions right off the garage entrance.
Source: Architectural Designs – Plan 623349DJ
Timeless Farmhouse with a Bold Stone Chimney and Inviting Front Porch

This farmhouse design integrates the bold presence of a stone chimney, serving as a focal point against the soft white facade. The attractive front porch, supported by classic columns, provides an ideal spot for relaxation.
I find the neat landscaping and subtle accent of grey shutters beautifully enhance the home’s welcoming appearance.
Farmhouse Delight with Neat Dormers and a Welcoming Porch

This pleasing home flaunts a trio of dormer windows, adding a delightful touch to the classic sloped roof. The front porch, supported by refined columns, invites relaxation and complements the pleasing white exterior.
I admire how the careful landscaping, with lush greenery and neat flower beds, enhances the home’s harmonious appeal.
Fascinating Porch Overlooking a Soothing Pond for Ultimate Relaxation

This farmhouse features a peaceful rear porch, perfect for enjoying the picturesque view of the adjacent pond. The clean white facade and exquisite columns create a classic yet contemporary appearance, blending seamlessly with the natural surroundings.
I love how the subtle landscaping frames the house and enhances its calming allure, making it a private retreat.
Crisp Contemporary Farmhouse Garage with Stone Chimney and Stylish Detailing

This garage facade features a clean white finish contrasted by a deep gray door, embodying contemporary farmhouse charm. The stone chimney adds a rustic touch, balancing the smooth lines of the contemporary design.
I appreciate how the well-maintained shrubbery and simple lighting fixtures enhance the overall aesthetic, offering a polished yet inviting look.
Contemporary Living Room With a Dark Marble Fireplace as a Stunning Centerpiece

This living space is anchored by a striking dark marble fireplace, which serves as a bold focal point against the crisp white walls.
The arrangement of neutral-toned furniture creates a harmonious and inviting seating area, while the airy light from the large windows frames the peaceful outdoor views.
I love the contemporary ceiling fan, complementing the room’s innovative aesthetics with a touch of polished style.
Sophisticated Dining Room with a Contemporary Chandelier and Natural Light

This dining space boasts a refined, contemporary chandelier that beautifully anchors the room. The wooden table and matching chairs maintain a minimalist aesthetic, complemented by the neutral tones of the decor.
I love how the large windows and sheer curtains bathe the room in natural light, enhancing its open and airy feel.
Stylish Kitchen with Striking Black Island and Pendant Lighting

This kitchen’s bold black island immediately catches the eye, complemented by stylish pendant lighting that adds an innovative touch. The combination of white cabinetry and natural wood elements creates a harmonious and functional space.
I particularly love the under-cabinet lighting that subtly enhances the smooth backsplash behind the sink.
Open-Concept Kitchen and Dining Area with a Touch of Warmth

This beautifully designed space seamlessly integrates the kitchen and dining area, showcasing a striking black island as a focal point. The soft lighting and natural wood tones create an inviting and warm atmosphere, perfect for both casual meals and entertaining.
I love the way the sliding glass doors connect the indoor space to the lush outdoor view, enhancing the room’s open and airy feel.
Inviting Bedroom with Dark Walls and Ample Natural Light

This bedroom cleverly balances dark walls with generous natural light streaming through large sliding glass doors and windows. The comfortable bed, framed by minimalist nightstands and tasteful artwork, creates a soothing retreat.
I love how the soft textiles and neutral tones provide warmth, making the room feel both distinguished and restful.
Spacious Bedroom with a Scenic View and Streamlined Furniture

This bedroom features floor-to-ceiling windows that offer a breathtaking view of the lush garden outside. The dark feature wall adds depth, while the soft, textured bedding invites relaxation.
I appreciate the minimalistic furniture that subtly complements the room’s contemporary yet welcoming aesthetic.
Polished Bathroom Design with Textured Shower Tiles and Brass Accents

This bathroom showcases a sophisticated blend of classic subway tiles, adding depth and texture to the shower area. The brass fixtures provide a touch of sophistication, contrasting beautifully against the monochromatic color scheme.
I love how the large mirror and double sink enhance the room’s functionality while maintaining its contemporary aesthetic.
Curvy Mirror Steals the Show in This Graceful Bathroom Setup

This bathroom draws the eye with its unique, irregularly-shaped mirror, perfectly positioned above a smooth double vanity. The white subway tiles lend a classic touch to the shower area, contrasting with the warm tones of the wood cabinetry.
I love how the soft lighting from the wall sconces adds a touch of style, complementing the overall ambiance.






