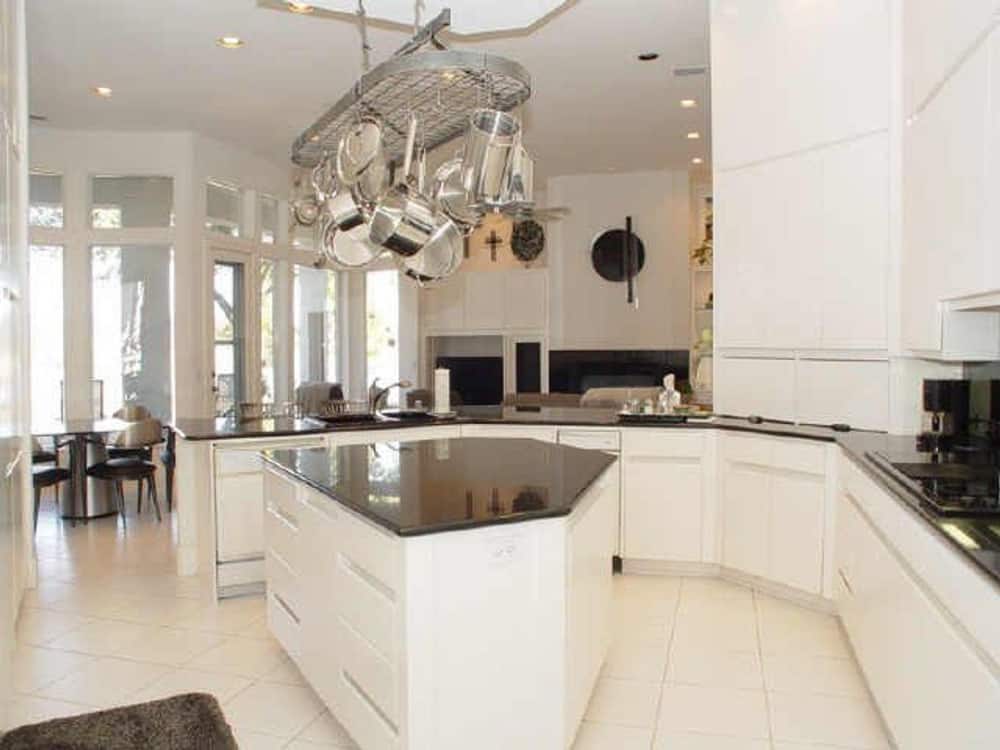Welcome to an expansive contemporary retreat that offers 3,798 square feet of sophisticated living space. With three generously sized bedrooms and bathrooms, this single-story marvel integrates seamlessly with its surroundings. Featuring an impressive three-car garage, this home blends practicality with high style, making it a perfect haven for modern living.
Look at Those Crisp Lines on This Contemporary Home Exterior

As a quintessential example of contemporary architecture, this house emphasizes clean lines, geometric forms, and an open floor plan. With its crisp, monochromatic exterior and thoughtfully designed courtyard at its heart, the home exudes a sense of refined beauty, set amidst lush greenery that elevates its visual appeal.
Sprawling Floor Plan with a Courtyard as the Heart of the Home

This expansive first-floor plan features a thoughtful design centered around a charming courtyard. The master suite offers a luxurious retreat, while the open dining and living spaces ensure seamless flow. Practical elements like a three-car garage and dedicated study enhance functionality, making this layout both elegant and efficient.
Source: Home Stratosphere – Plan 015-836
Luxurious Entryway With a Touch of Glamour via the Chandelier

This elegant entryway sets a sophisticated tone with its high ceilings and a stunning chandelier that adds a touch of glamour. The sleek, curved sofa provides a modern contrast against the classic marble flooring, creating an inviting sitting area. A large mirror and console table enhance depth and style, while the floor-to-ceiling windows flood the space with natural light.
Admire the Grand Piano in This Light-Filled Music Room

This stunning music room features a grand piano as its central focus, accompanied by plush, contemporary seating that offers stylish comfort. Floor-to-ceiling windows flood the room with natural light, enhancing the elegant marble flooring and highlighting the intricate area rug. A beautifully curated display cabinet adds a touch of sophistication, blending modern and classical design elements seamlessly.
Spacious Living Room with a Contemporary Touch Featuring an Stylish Console Table

This airy living room showcases a balance of modern and traditional elements, highlighted by a sleek console table with classic lamps on each side. The stylish seating arrangement complements the grand piano in the corner, adding to the room’s artistic flair. Expansive windows flood the room with natural light, creating a bright and welcoming atmosphere that extends into the adjoining dining area.
Notice the Intricate Screen in This Stunning Dining Space

This dining room masterfully combines modern styling with a touch of traditional elegance through the use of a striking decorative screen. The sleek, contemporary dining set is surrounded by large windows, inviting abundant natural light and offering a serene view. A mix of marble flooring and a lush indoor plant enhances the room’s sophisticated yet welcoming atmosphere.
Discover the Functional Beauty of a Polished Kitchen Island

This sleek kitchen features an angular island with a glossy black countertop, seamlessly melding style and utility. A suspended pot rack adds a practical touch, enhancing the kitchen’s organized appeal amidst its expansive, bright layout. Large windows provide ample natural light, highlighting the white cabinetry and creating a fresh, open atmosphere perfect for both cooking and entertaining.
Spot the Plush Seating in This Sunlit Living Space

This bright living room is characterized by its ample seating, including comfortable armchairs and a plush sofa adorned with colorful cushions and throws. High ceilings with recessed lighting and a ceiling fan add to the airy feel, while expansive windows invite natural light and offer views of the outdoors. The integration of a dining area with understated decor creates a seamless transition between relaxation and dining.
Spot the Fireplace as the Focal Point in This Sunlit Living Room

This living space features a sleek fireplace framed by built-in shelving that combines style with storage. The arrangement of plush seating offers comfort, while large windows flood the room with natural light. Minimalist decor and neutral tones enhance the room’s modern yet inviting atmosphere.
Spot the Stylish Bar Stools in This Open-Concept Living Area

This open-concept living space features sleek bar stools on a glossy black countertop, seamlessly connecting the kitchen to the living area. Comfortable seating options, including plush chairs and a sofa, invite relaxation, while modern art and decor highlight the room’s contemporary flair. Recessed lighting and light wall colors add brightness, creating an inviting and cohesive atmosphere.
Check Out That Unique Wrought Iron Headboard Design

This bedroom features a distinctive wrought iron headboard with swirling patterns that add an artistic touch to the space. The neutral color palette, accented by plush dark cushions, creates a cozy and understated ambiance. Built-in shelving beside the window offers practical storage without compromising the room’s open feel.
Capture the Essence of Beauty with Green Marble in This Bathroom Design

This bathroom features striking green marble flooring and countertops, adding a touch of luxury to the space. The large mirror and sleek lighting fixture enhance the room’s modern aesthetics, while a classic chair introduces a touch of traditional elegance. Minimalist decor and subtle plants create a calm and organized environment that’s both functional and stylish.
Relax on This Spacious Covered Patio Perfect for Outdoor Gatherings

This outdoor space features a generous covered patio with ample seating, ideal for enjoying the surroundings in comfort. The large windows and doors seamlessly blend indoor and outdoor living, offering easy access and plenty of natural light. Subtle landscaping enhances the tranquil atmosphere, creating a pleasant extension of the home’s living areas.
Source: Home Stratosphere – Plan 015-836






