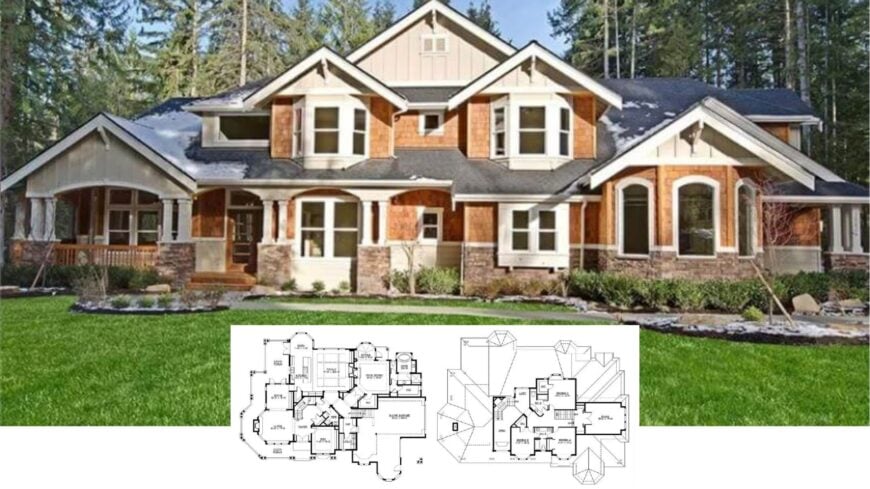
Our featured home stretches to a comfortable 4,195 square feet, offering four generous bedrooms and three and a half bathrooms wrapped in classic Craftsman styling. Think rough-sawn timber beams, a stone-faced chimney, and a wide porch that practically demands a rocking chair.
Inside, an open main floor ties the kitchen, dining, and family rooms together, while a bonus loft upstairs promises space for play, work, or movie nights. Every room is flanked by windows that pull the surrounding pines right into the living space.
Notice the Craftsman Beauty in This Forest Retreat
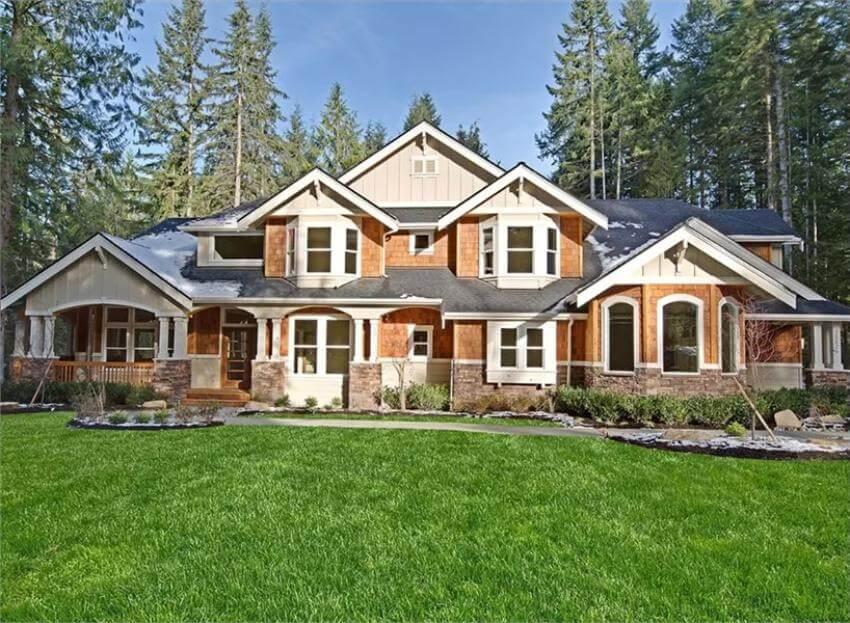
This is pure Craftsman: low-slung gables, tapered columns, mixed wood and stone, and a floor plan that flows as naturally as the forest outside.
Those sturdy materials and thoughtful built-ins aren’t just decorative—they’re a salute to the Arts & Crafts movement’s love of honest workmanship, setting the stage for the gallery of images and plans that follow.
Explore the Flow of This Craftsman-Inspired Main Floor Plan
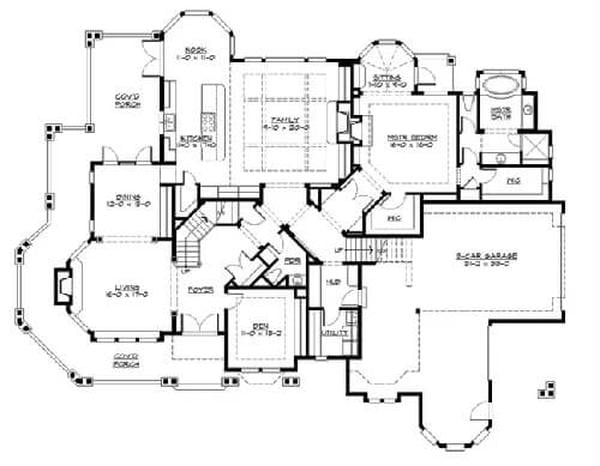
This floor plan showcases a thoughtfully designed Craftsman layout, blending practicality with elegance. The family room, central to the design, seamlessly connects to the kitchen and dining area, making it perfect for entertaining.
Notice how the covered porch extends the living space outdoors, while a dedicated study provides a quiet retreat.
Check Out the Smart Layout on This Craftsman Upper Floor Plan
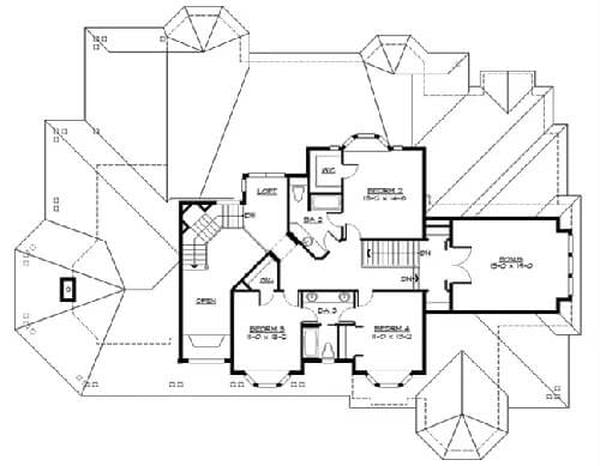
The upper floor plan cleverly arranges bedrooms around a central loft, making it a perfect hub for family activities. Each bedroom is designed with generous space, ensuring comfort and privacy, while maintaining easy access to shared bathrooms.
The inclusion of a spacious bonus room adds flexibility, ideal for a play area or media room to suit various needs.
Source: The House Designers – Plan 4967
Admire the Double French Doors in This Bright Entryway
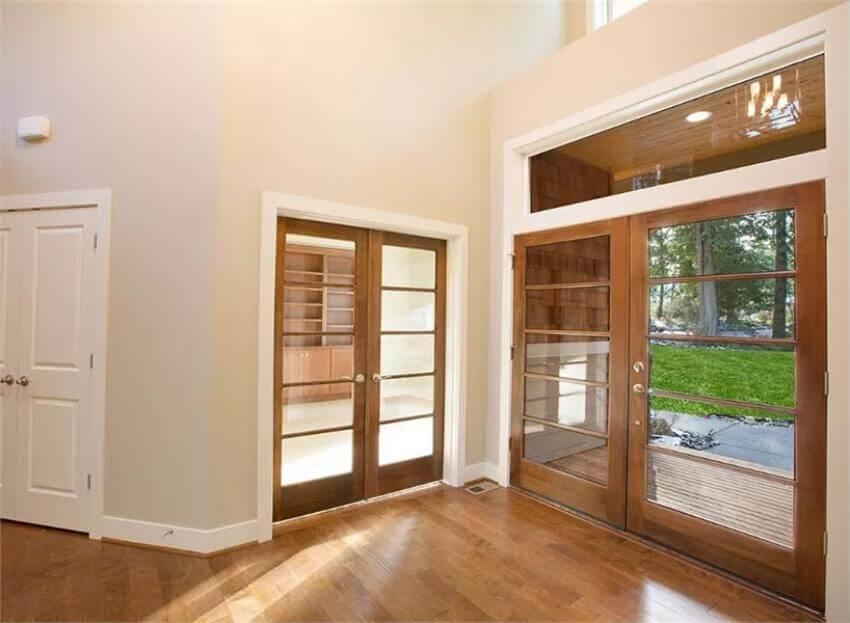
The entryway features stunning double French doors, beautifully framed in rich wood, creating an inviting portal to the outdoors. Large glass panes flood the space with natural light, enhancing the warmth of the honey-toned hardwood floors.
This seamless blend of indoor and outdoor living is a hallmark of Craftsman design, offering a welcoming introduction to the home.
Notice the Stylish Curved Staircase in This Craftsman Entry
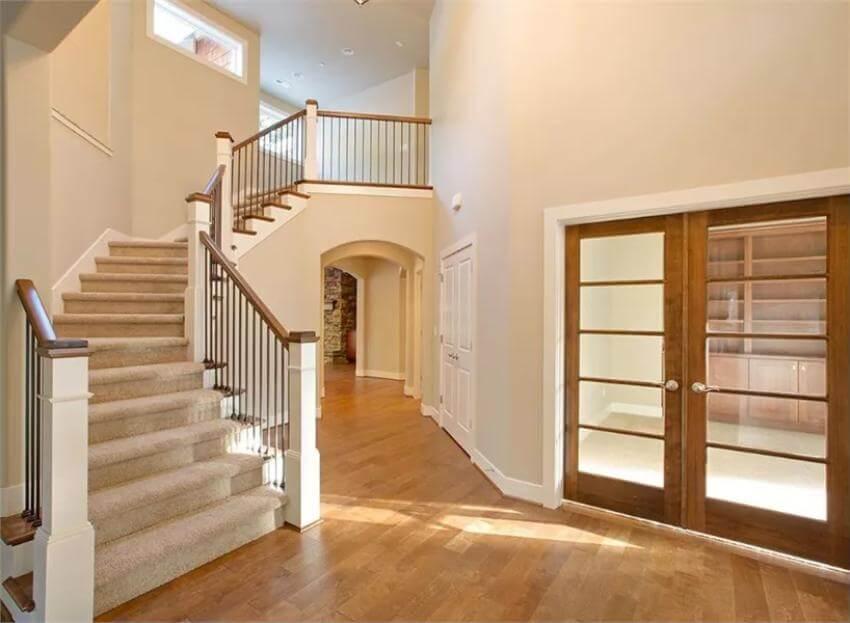
This entryway features a curved staircase with classic wood banisters and carpeted steps, exuding understated sophistication. Light pours in through the high windows, highlighting the warmth of the wooden floors and the inviting double doors.
The open archway offers a glimpse into the heart of the home, enhancing the seamless flow between spaces.
Appreciate the Subtle Beauty of This Craftsman Breakfast Nook
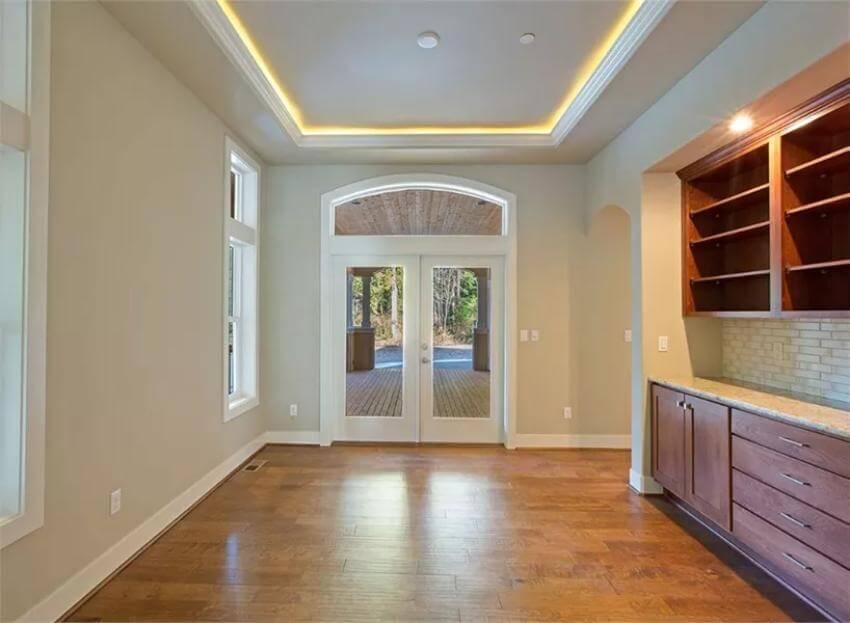
This breakfast nook captures the essence of Craftsman design with its use of light streaming through glazed French doors and transom windows. Recessed lighting highlights the coffered ceiling, adding a modern touch to the classic atmosphere.
The built-in cabinetry, with its warm wood tones and practical shelving, blends functionality with charm.
Admire the Expansive Windows and Snug Fireplace in This Living Room
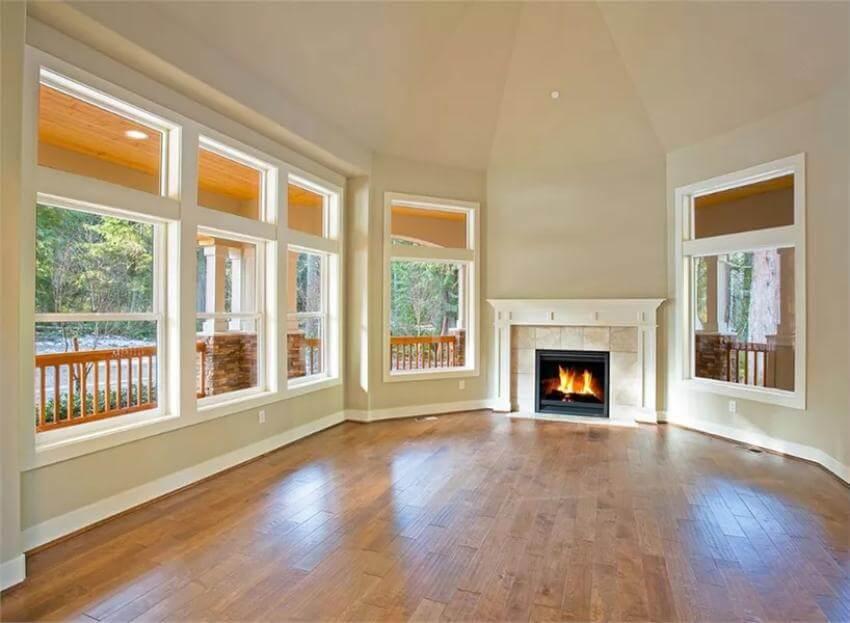
This living room showcases Craftsman elements with its warm hardwood floors and welcoming fireplace, perfect for chilly evenings. Expansive windows frame a serene view of the surrounding landscape, allowing nature to be a constant companion.
The high ceiling enhances the airy feel, making this space ideal for relaxation and reflection.
Notice the Stone Fireplace Anchoring This Craftsman Living Room
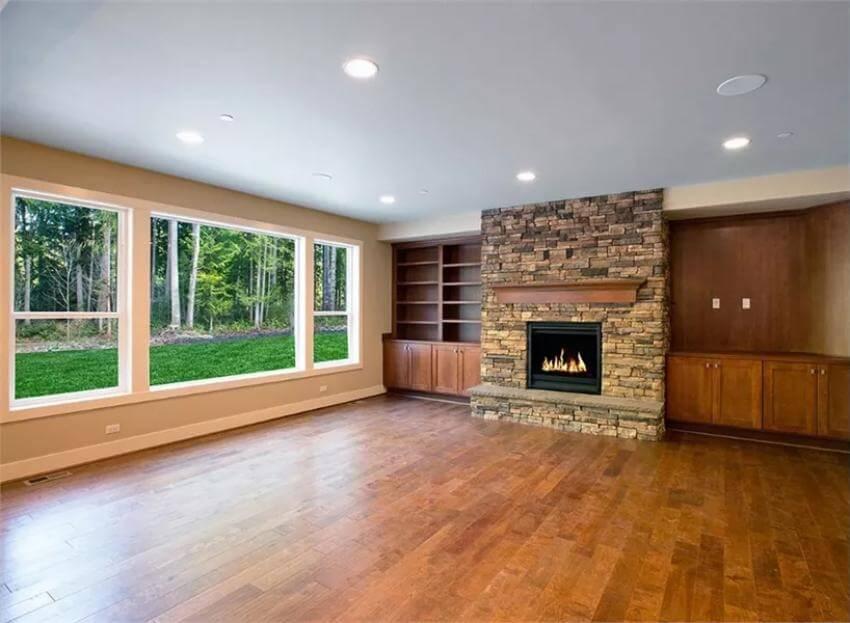
This living room combines classic Craftsman elements with modern comfort, featuring a striking stone fireplace as its focal point. Wooden built-in shelves frame the hearth, offering both style and practicality. Expansive windows bathe the space in natural light, connecting the interior with lush forest views outside.
Look at the Spacious Granite-Topped Island in This Craftsman Kitchen
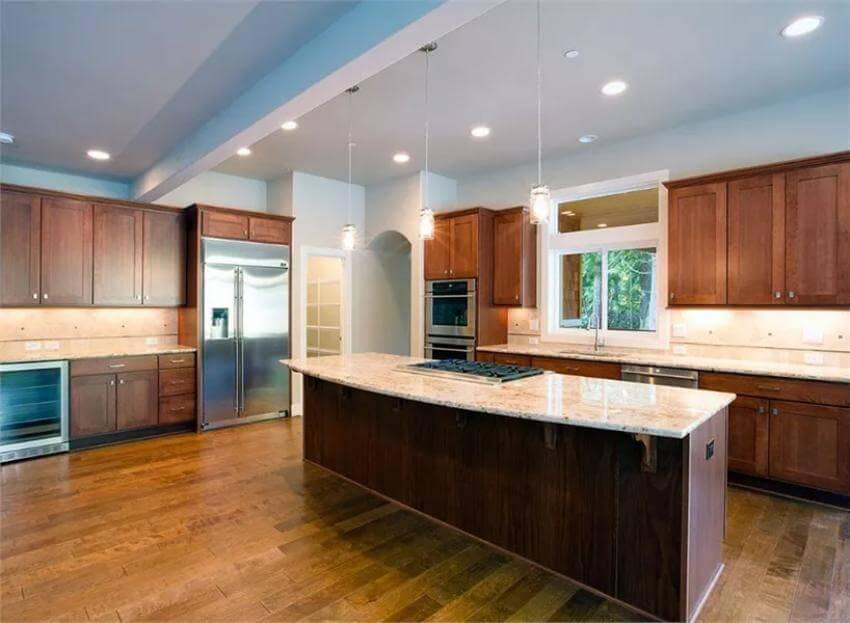
This kitchen combines functionality with Craftsman style, highlighted by a granite-topped island that becomes the focal point for culinary creativity. Wood cabinetry and stainless-steel appliances create a blend of tradition and convenience.
Soft recessed lighting and expansive windows ensure the space is both inviting and practical, perfect for family gatherings.
Feel the Warmth of This Craftsman Upper Landing
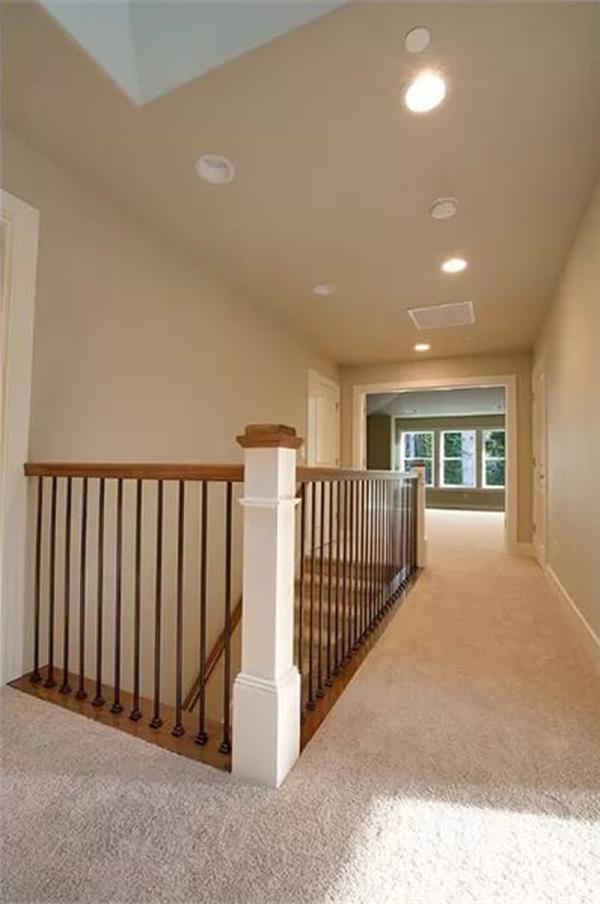
This upper landing embodies Craftsman design with its warm wood railings and soft carpet underfoot. Recessed lighting provides a modern touch and accentuates the hallway’s welcoming atmosphere.
The open view into a sunlit room at the end of the corridor draws you further in, promising a continuation of the home’s thoughtful design.
Wow, Check Out the Picture-Frame View from This Craftsman Bathroom
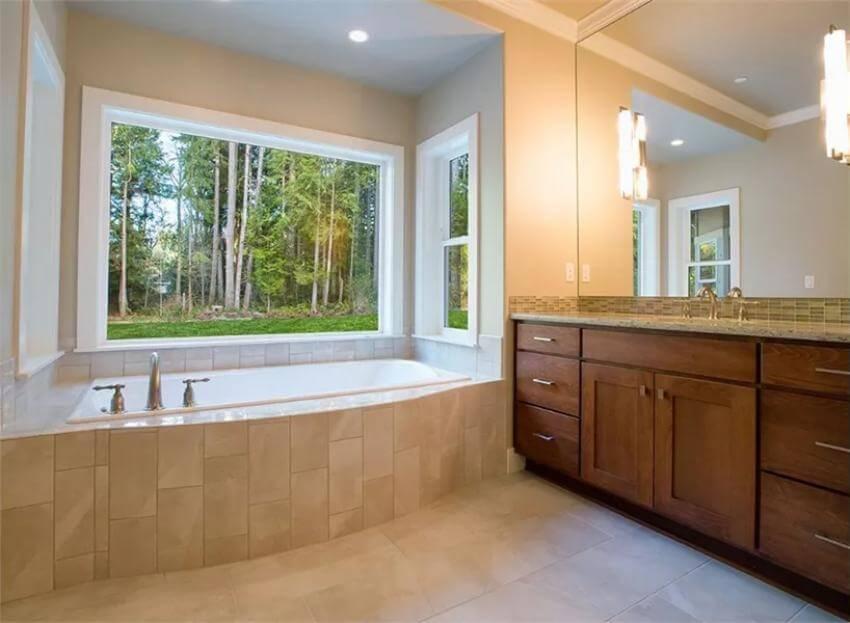
This bathroom offers a serene escape with its soaking tub nestled beneath a window that perfectly frames the forest outside. The wood tones of the cabinetry contrast beautifully with the cool, neutral tiles, creating a harmonious balance.
Modern lighting fixtures and spacious countertops ensure practicality, while the natural scenery provides a peaceful backdrop.
Step Onto This Craftsman Porch with Timber Details
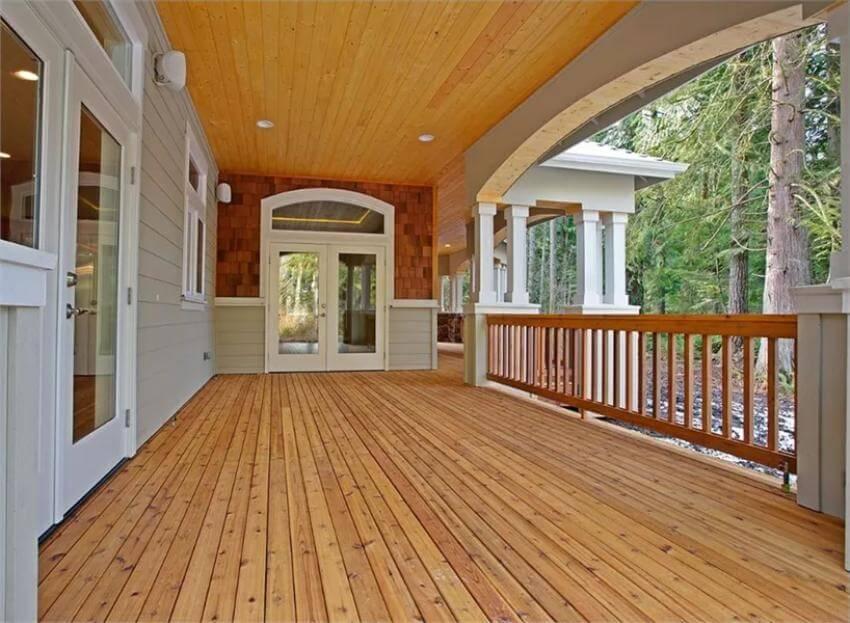
This porch embodies the Craftsman style with its timber flooring and ceiling, creating a connection to the surrounding woodland. The arched beams and straightforward columns lend a sense of handcrafted elegance, inviting relaxation.
Double doors with glass panels not only enhance the aesthetic but also promise an airy, open transition to the home’s interior.
Source: The House Designers – Plan 4967






