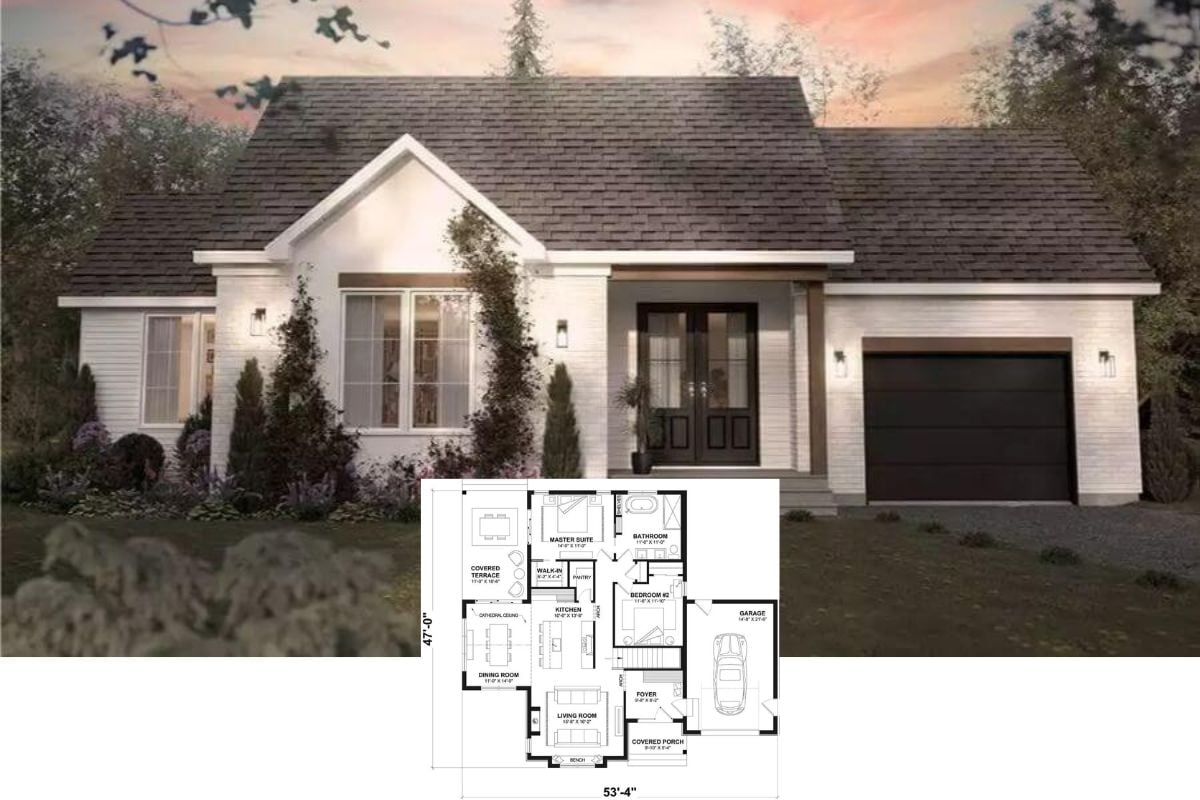
Specifications
- Sq. Ft.: 2,000
- Bedrooms: 3
- Bathrooms: 2
- Stories: 1
The Floor Plan

Rear View

Great Room

Great Room

Dining Area

Kitchen

Laundry Room

Primary Bedroom

Primary Bathroom

Bedroom

Bathroom

Office

Details
This modern farmhouse offers a clean, classic exterior with white siding, a sleek metal roof, and a welcoming front porch that stretches across the façade. A centered dormer adds charm and architectural balance, while the covered porch provides space for casual outdoor seating and relaxation beneath the shade of a deep overhang supported by traditional columns.
The interior features an open-concept layout that centers around a spacious great room, ideal for everyday living and entertaining. The adjoining kitchen and dining area includes a large island and a walk-in pantry, with easy access to the covered rear porch for seamless indoor-outdoor flow.
The primary suite is positioned for privacy and includes a spacious bedroom, a large walk-in closet, and a well-appointed en-suite bathroom with a custom shower. Two additional bedrooms are located on the opposite side of the home, each with its own closet and access to a shared full bathroom. A generous laundry room and multiple storage options complete this functional and comfortable floor plan.
Pin It!

The Plan Collection – Plan 123-1153






