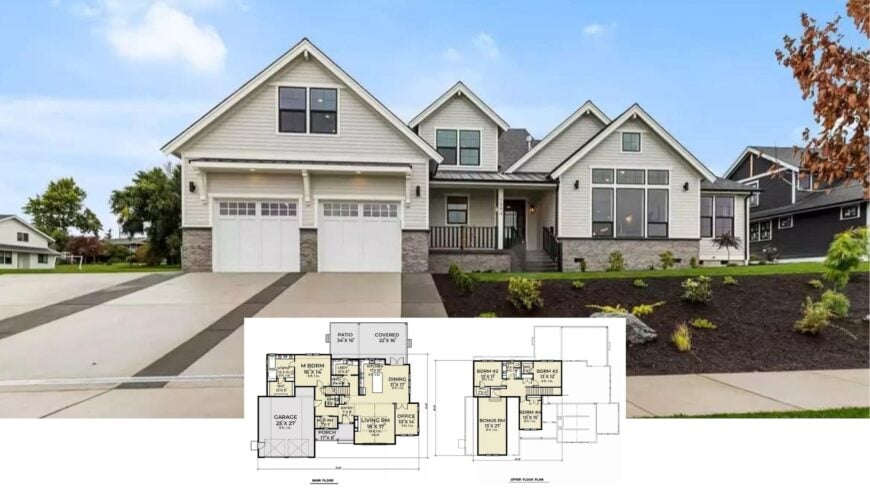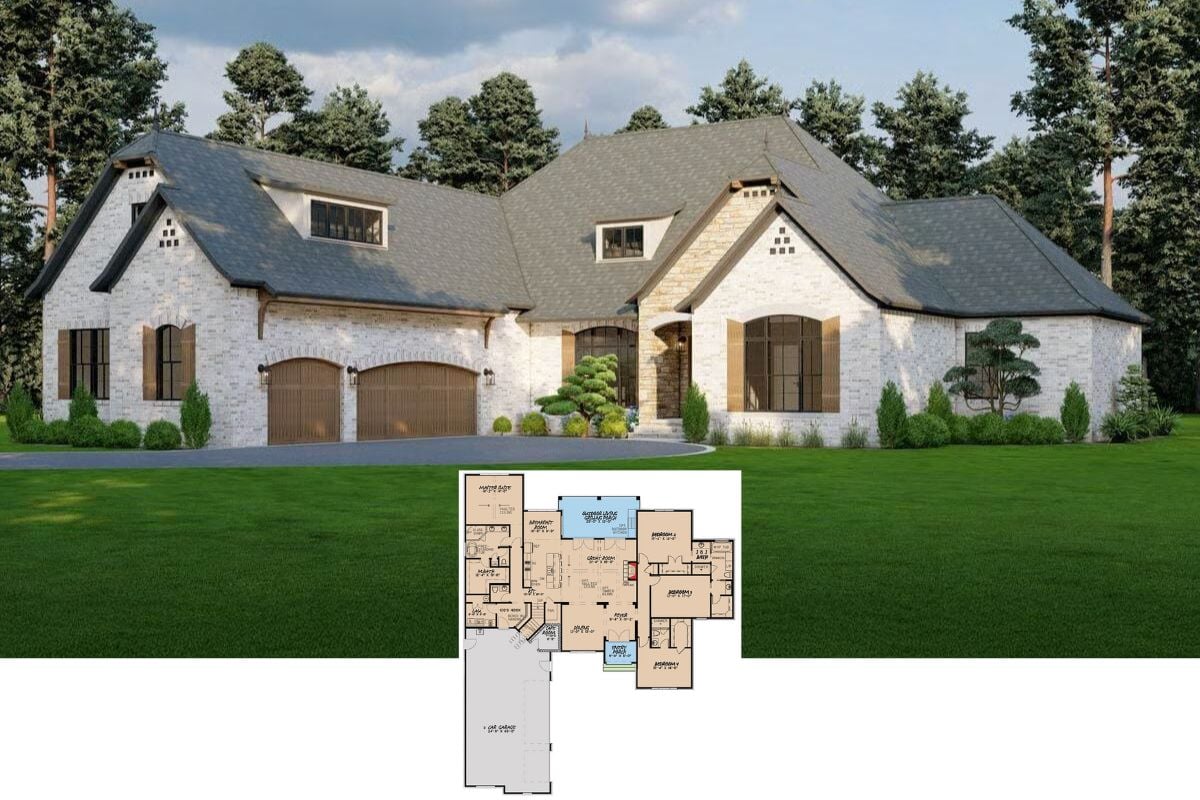
Step into the world of Craftsman style with this remarkable two-story home, offering a spacious 3,172 square feet of beautifully designed living space. Featuring four warm bedrooms and two and a half baths, this home perfectly combines functionality with timeless charm.
A welcoming front porch adorned with classic dormer windows and stone accents sets the stage for a warm embrace, inviting you to explore the impeccable craftsmanship within.
Craftsman Gem with a Welcoming Front Porch and Dormer Windows

It’s a Craftsman, of course! Known for its emphasis on natural materials and intricate detailing, this home epitomizes the Craftsman style with its harmonious blend of light siding and stone accents. From the inviting front porch to the expertly crafted interior layout, every element speaks to the thoughtful design and deliberate craftsmanship that define this timeless architectural style.
Exploring the Craftsman Layout: Spacious Living and Convenient Flow

This floor plan beautifully emphasizes openness and accessibility with its interconnected living, dining, and kitchen areas. I notice the master bedroom’s strategic location for privacy, complemented by a generous walk-in closet. The covered patio at the back offers a seamless transition to outdoor living, perfect for entertaining.
Versatile Upper Floor with a Spacious Bonus Room

This upper-floor layout cleverly balances private spaces with multifunctional areas. I find the large bonus room to be a standout feature, perfect for a home office or playroom. The three additional bedrooms, each with its own closet, make this floor practical for families.
Source: The House Designers – Plan 1159
Check Out the Craftsman Entryway with Its Distinctive Stonework

This craftsman entryway makes a statement with its smooth black railing and detailed stonework, drawing you right in. I appreciate the subtle glow from the sconces that flank the deep brown door, adding warmth to the inviting facade.
The contrast between the light siding and textured stone base creates a harmonious blend that enhances the home’s curb appeal.
Wow, Look at the Vaulted Ceiling and Brick Fireplace in This Living Room

This living room showcases a stunning blend of traditional and innovative elements, highlighted by a vaulted ceiling that expands the space.
The eye-catching brick fireplace adds texture and anchors the room as a pleasant focal point. Floor-to-ceiling windows flood the area with light, perfectly framing the peaceful landscape outside.
Wow, Check Out That Hexagonal Backsplash in This Open-Concept Kitchen

This kitchen masterfully balances contemporary and craftsman elements, with a bold hexagonal backsplash adding a unique touch. I love how the spacious island, accented by pendant lights, serves as both a functional workspace and a gathering spot.
The seamless flow into the living area, with its rustic brick fireplace, creates a harmonious and inviting environment.
Check Out the Bold ‘Let’s Eat’ Sign in This Crafty Dining Space

This inviting dining area captures attention with its bold ‘Let’s Eat’ sign, complementing the craftsman charm. The black-framed doors and windows provide a striking contrast to the light walls, enhancing the space’s open feel.
I like how the farmhouse table, paired with chic, dark chairs, creates a homely spot for gatherings, perfectly lit by the contemporary pendant light.
Natural Light Fills This Simple Room with Hardwood Floors

This room is a beautiful canvas, with its light walls and expansive hardwood flooring adding warmth and character. I really admire the way the large windows invite natural light, offering a view of the lush outdoors. The high ceilings enhance the sense of space, making it ideal for a comfy office or guest room.
Notice the Striking Under-Cabinet Lighting in This Pristine Laundry Room

This laundry room exudes simplicity with its clean lines and crisp white cabinetry accented by black hardware. I find the under-cabinet lighting particularly effective, highlighting the smooth backsplash and workspace. The window above the sink brings in natural light, creating an inviting atmosphere even in a practical space.
Check Out the Simple Style in This Craftsman Bedroom

This bedroom embodies simplicity with its neutral color palette and clean lines, highlighted by soft carpeting. I love the understated headboard paired with rich, rust-colored bedding, adding warmth to the space. The contemporary bedside lamps keep it practical while enhancing the room’s overall craftsman aesthetic.
Admire the Floating Vanity with Illuminated Details in This Contemporary Bath

This bathroom artfully combines contemporary design with warm accents, highlighted by the floating wooden vanity. I love the clever use of under-cabinet lighting which adds a subtle glow, enhancing the room’s soothing feel.
The freestanding tub by the window allows for a relaxing soak with harmonious outdoor views, connecting the space to nature.
Admire the Freestanding Tub with Relaxing Views in This Bathroom Escape

This bathroom blends contemporary style with natural beauty, featuring a freestanding tub perfectly positioned by large windows. I love how the under-lit wooden vanity adds a warm glow, complementing the polished, black fixtures. The tiled shower, with its minimalist design, completes this peaceful retreat.
Explore the Clever Use of Space in This Walk-In Closet

This walk-in closet cleverly maximizes storage with its organized wire shelving. I appreciate the thoughtful design that allows for ample storage without feeling cramped. The neutral walls and carpeted floor provide a calm backdrop, making it a functional yet quiet space.
Notice the Double Vanity with Matte Black Accents in This Stylish Bathroom

This bathroom features a smooth double vanity with clean white countertops, perfectly contrasted by its matte black faucets and fixtures. I really like how the wood cabinetry adds a touch of warmth amidst the minimalistic design.
The simple lighting above the mirrors enhances the room’s innovative aesthetic, while the window allows natural light to brighten the space.
Look at the Dramatic Angles in This Versatile Loft Space

This elongated loft space is accentuated by its sharply angled ceiling, offering a unique architectural feature. I love how the large window at the end floods the room with light, making it feel open and inviting.
The simple neutral palette provides a blank canvas, perfect for transforming this area into anything from a warm reading nook to a productive home office.
Notice the Seamless Integration of Indoor-Outdoor Living in This Covered Patio

This covered patio offers a perfect blend of indoor and outdoor living, featuring streamlined double doors that lead to the dining space inside. The ceiling’s recessed lighting creates a warm ambiance, ideal for evening gatherings.
I like how the clean lines and light siding reflect the craftsman charm while the open layout invites you to enjoy the expansive backyard.
Explore the Spacious Covered Patio and Expansive Backyard

This craftsman home features a welcoming covered patio, seamlessly extending the living area outdoors. I love how the ample green lawn provides a vast space for outdoor activities, perfect for entertaining or family gatherings.
The simple yet graceful siding and large windows create a harmonious connection between the indoor and outdoor environments.
Source: The House Designers – Plan 1159






