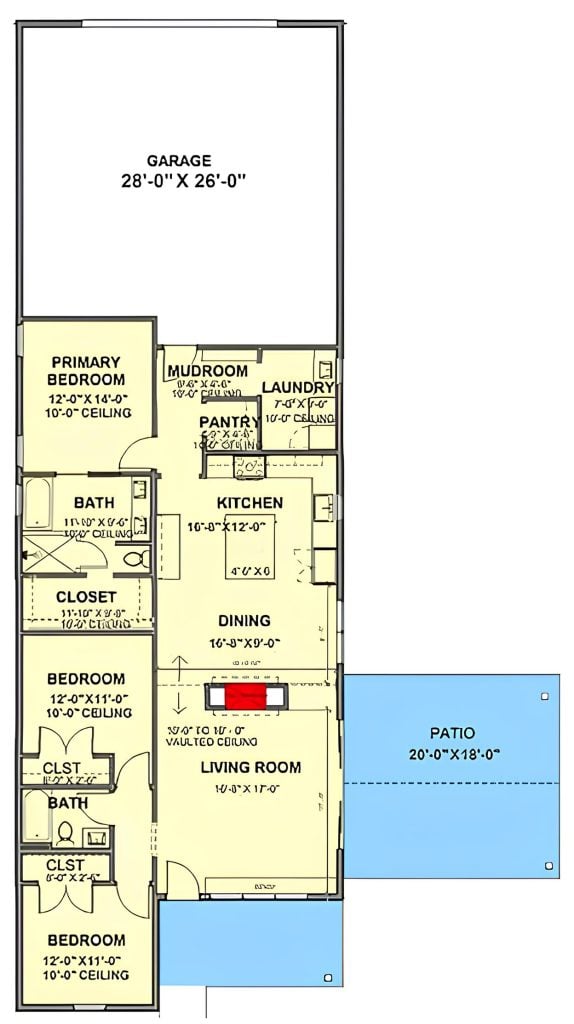Step into this stunning example of modern farmhouse architecture, where 1,720 square feet of sophisticated design elements harmonize with practical living spaces. Boasting three spacious bedrooms and two luxurious bathrooms, this home effortlessly balances style and function. The exterior features a bold contrast of natural wood and dark siding, combined with a simple roofline and expansive windows that enhance its welcoming atmosphere.
Check Out This Stylish Farmhouse with Bold Siding Contrast

You’re looking at a modern farmhouse characterized by its minimalist yet striking facade, which incorporates natural textures alongside dramatic color contrasts. This design is about simplicity and elegance, where thoughtful landscaping and a defined porch area seamlessly merge outdoor and indoor spaces. Dive into the article for a comprehensive look at how each element of this architectural gem brings beauty and efficiency to every corner of the home.
Spacious Main Floor Layout with Versatile Living Spaces

This floor plan showcases a thoughtful arrangement with seamless connections between the living, dining, and kitchen areas. The primary bedroom offers a private retreat, while two additional bedrooms ensure ample space for family or guests. With a mudroom and an accessible patio, this design combines functionality with comfort.
Source: Architectural Designs – Plan 380010ASH
Expansive Living Room with Statement Fireplace and Sliding Glass Doors

This living room features a striking fireplace as a central visual anchor, adding warmth to the minimalist design. Expansive sliding glass doors flood the space with natural light and seamlessly connect the indoors with the outdoor patio. Neutral tones and clean lines create a relaxed, open atmosphere perfect for entertaining or unwinding.
Warm Kitchen with Marble-Topped Island and High Ceilings

This kitchen features a spacious island with a striking dark marble countertop, offering functionality and visual appeal. Light wood cabinetry complements the airy high ceilings, creating a balanced and inviting environment. Large windows ensure plenty of natural light, enhancing the minimalist design and bringing a touch of the outdoors.
Discover a Functional Open-Concept Kitchen Dining and Living Space

The open floor plan connects the kitchen, dining, and living areas, making the space feel unified and practical for daily life. Large windows let in abundant natural light, brightening every corner and offering outdoor views. Thoughtful material choices like textured counters and warm wood tones create a balanced and inviting aesthetic.
Unwind in a Spacious Outdoor Patio with Pavilion-Style Cover

This outdoor patio boasts a sleek pavilion roof that offers shelter while enhancing the connection to nature. The minimalist design includes simple yet elegant seating arrangements around a central, modern fire pit. A backdrop of manicured gravel landscaping adds texture and contrast to the lush green lawn, making it perfect for relaxation or entertainment in style.
Source: Architectural Designs – Plan 380010ASH






