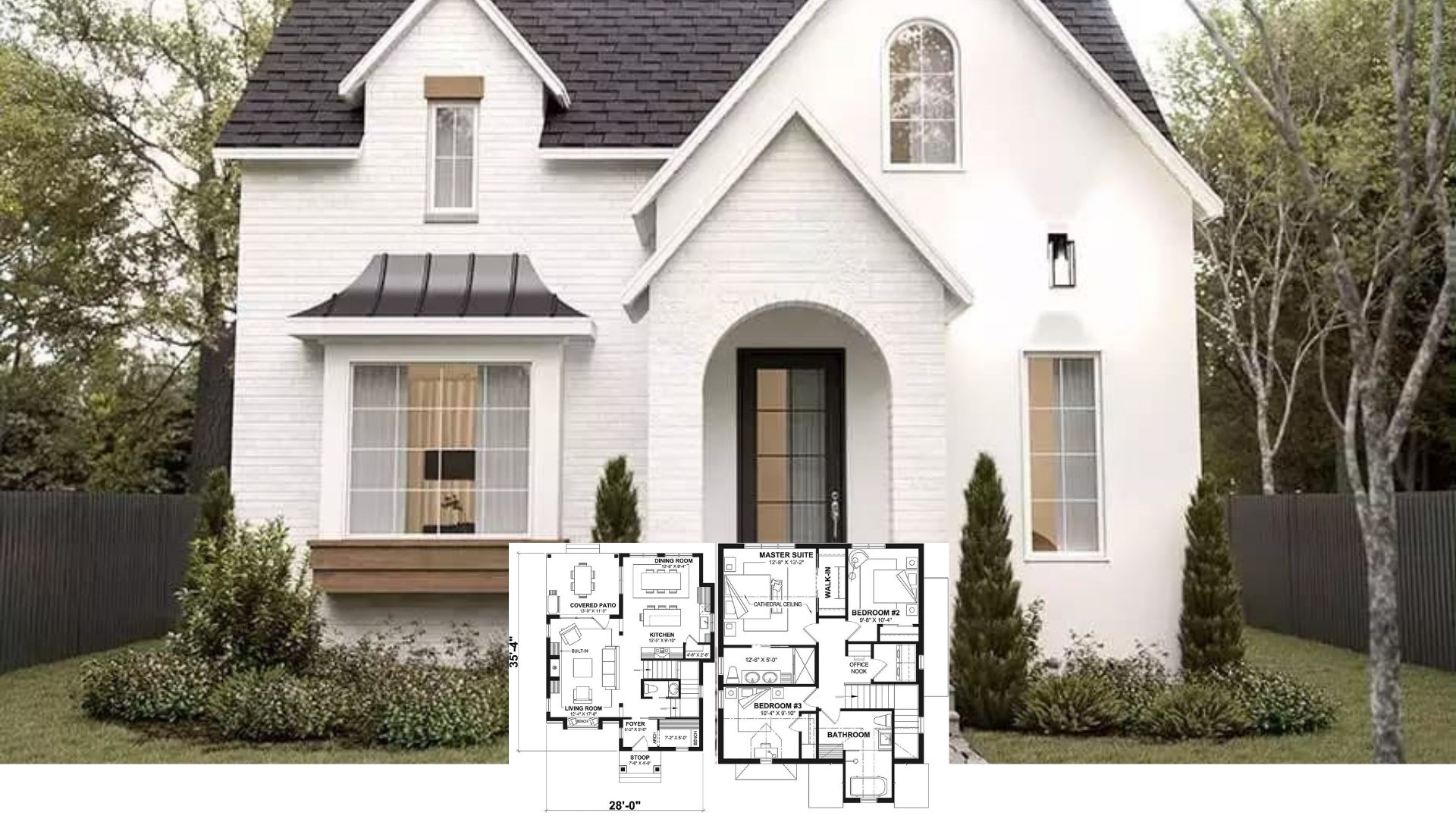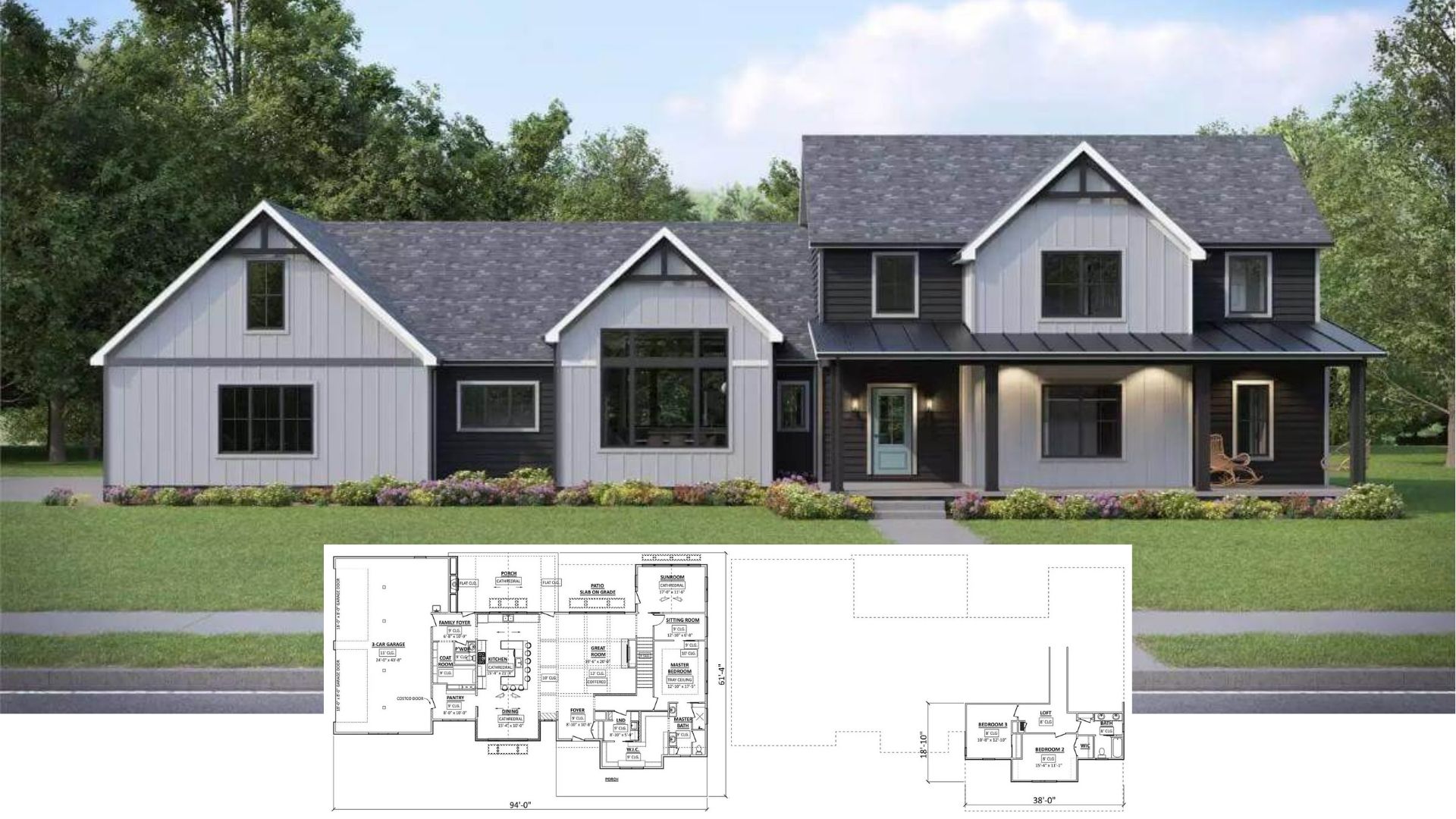
Specifications
- Sq. Ft.: 3,502
- Bedrooms: 4
- Bathrooms: 4.5
- Stories: 2
- Garage: 3
Main Level Floor Plan

Second Level Floor Plan

Lower Level Floor Plan

Front Entry

Dining Room

Study

Great Room

Dinette and Kitchen

Kitchen

Primary Bedroom

Primary Bathroom

Screened Porch

Details
This 4-bedroom traditional home showcases a stately facade with a stone and stucco exterior, three hipped dormers, and a welcoming front porch highlighted by double pillars. An angled 3-car garage connects to the home through the mudroom.
A formal foyer greets you as you step inside. It is flanked by a formal dining room and a study, each graced with bay windows that fill the spaces with natural light.
The great room ahead offers a cozy gathering space complete with a fireplace. It flows seamlessly into the kitchen and dinette for easy entertaining. An expansive deck and screened porch at the back provide ample space for outdoor gatherings, allowing for both relaxation and alfresco dining.
Upstairs, three bedrooms are located along with a bonus room that can be used as an extra bedroom. The primary bedroom is a lovely retreat with a lavish bath and a generously sized walk-in closet.
The walkout basement adds significant living and entertainment options featuring a private guest room, a theater, and an enormous rec room complete with a wet bar, a wine room, and outdoor access.
Pin It!

The House Designers Plan THD-2264






