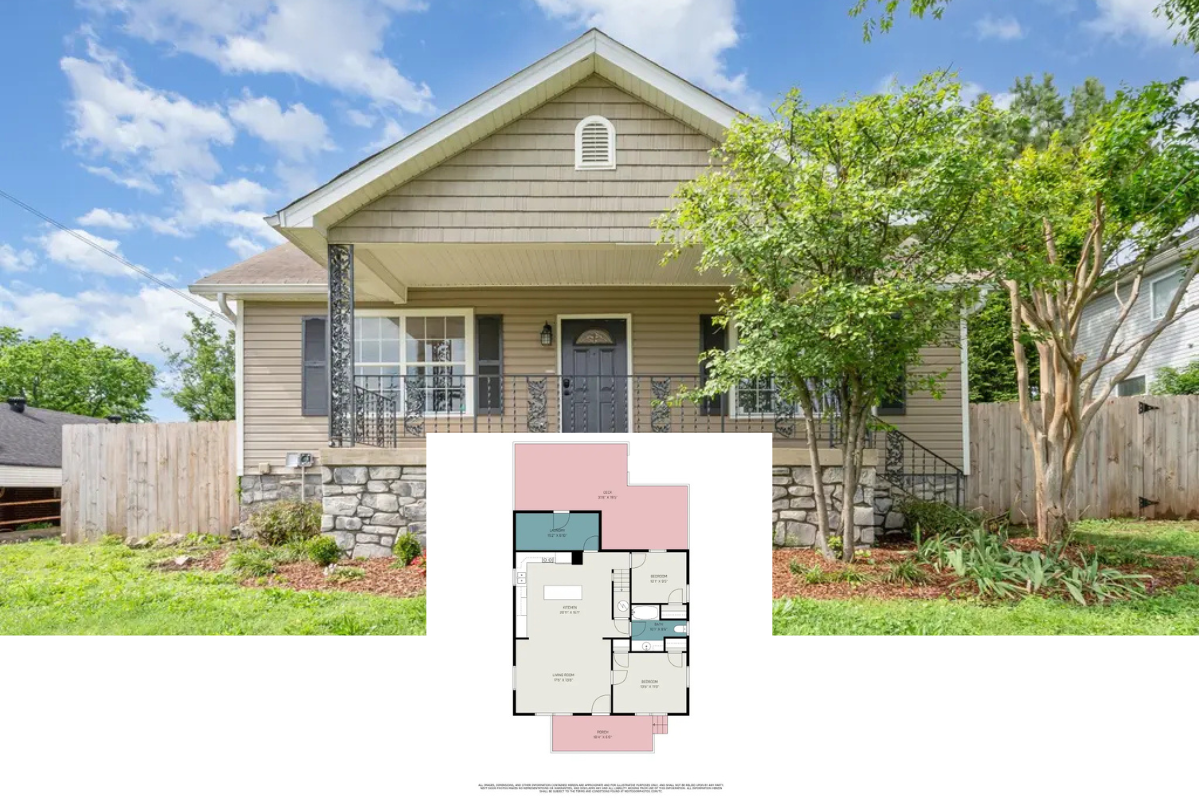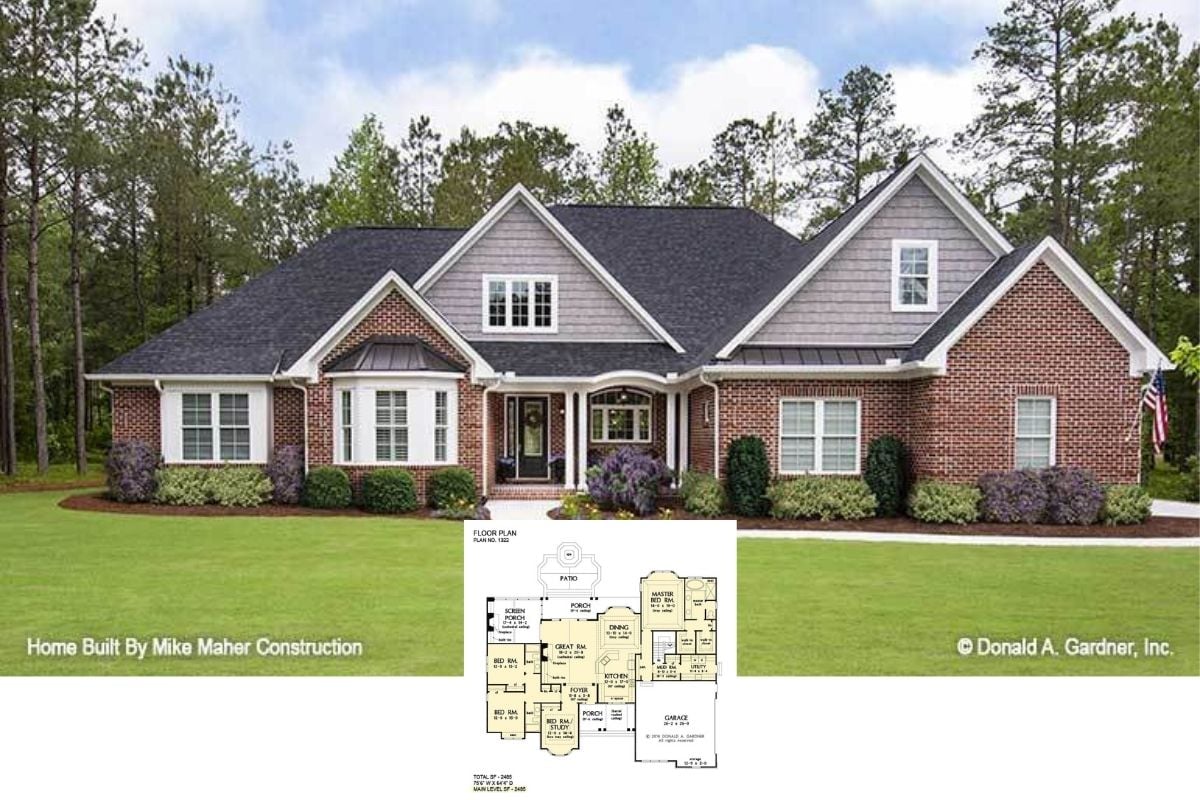
Specifications
- Sq. Ft.: 2,717
- Bedrooms: 3
- Bathrooms: 3.5
- Stories: 2
- Garage: 3
Main Level Floor Plan

Second Level Floor Plan

Front-Right View

Front-Left View

Left View

Right-Rear View

Open-Concept Living

Open-Concept Living

Kitchen

Kitchen

Room

Great Room

Primary Bedroom

Primary Bedroom

🏡 Find Your Perfect Town in the USA
Tell us about your ideal lifestyle and we'll recommend 10 amazing towns across America that match your preferences!
Primary Bathroom

Primary Bathroom

Front View

Details
This 3-bedroom home blends rustic charm with a modern barndominium design. A gabled front porch with exposed timber trusses creates an inviting entryway, complemented by a combination of board and batten siding, stone accents, and wooden elements. The large garage doors and attached shop space add functionality while maintaining the cohesive aesthetic. The covered front porch provides a welcoming transition from the driveway and offers a cozy outdoor seating area.
The main level features an open-concept floor plan centered around a spacious great room that flows into the dining area and kitchen. The kitchen includes a large island, ample cabinetry, and a walk-in pantry for additional storage. Adjacent to the great room, a den or office space provides a quiet retreat.
The primary suite is privately located with an en-suite bathroom, double vanity, walk-in shower, and direct access to the laundry room. A secondary bedroom and a shared bath are positioned nearby for convenience. A powder room is situated off the hallway leading to the expansive shop and garage, making it easily accessible from both the living space and workspace.
Upstairs, a loft area overlooks the great room below, enhancing the sense of openness. This level includes an additional bedroom with its own full bathroom, making it a perfect guest space or private retreat. A dedicated attic space provides extra storage options. The loft extends across a significant portion of the home, allowing for flexible use as a secondary living area, playroom, or workspace.
Pin It!

The House Designers Plan THD-10367
🏡 Find Your Perfect Town in the USA
Tell us about your ideal lifestyle and we'll recommend 10 amazing towns across America that match your preferences!






