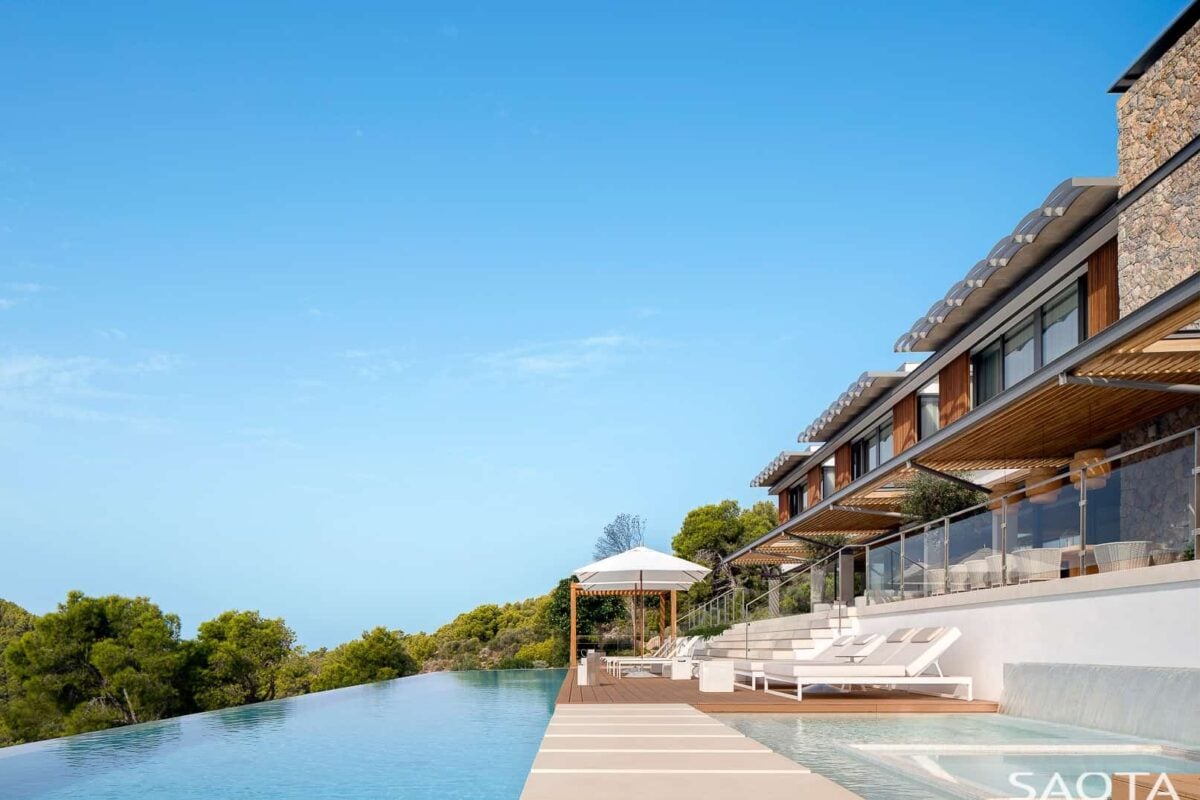
This stunning villa verlooks the Port d’Andratx. It’s designed to blend into the landscape, which is something SAOTA does really, really well. The free-flowing design dissolves the threshold between interior and exterior, maximising the experience of luxury outdoor living.
Take a look at the incredible indoor and outdoor spaces. This is a one-of-a-kind contemporary home that’s as luxurious as 5 star resort with the comforts of a home.
PROJECT INFORMATION
- Status:Completed 2017
- Site Area:2 630 m2
- Project Area:1 355 m2
- Project Type:Single Residential
- Project Team:
- Philip Olmesdahl, Stefan Antoni, Tamaryn Fourie & Werner Lotz
- Collaborators:Architect of Record: Rys Architects
- Interior Design: ARRCC & Rys Architects
- Landscaping: Cracknell
- Lighting Design: Lux Populi
- Photography:Adam Letch
🏡 Find Your Perfect Town in the USA
Tell us about your ideal lifestyle and we'll recommend 10 amazing towns across America that match your preferences!





















