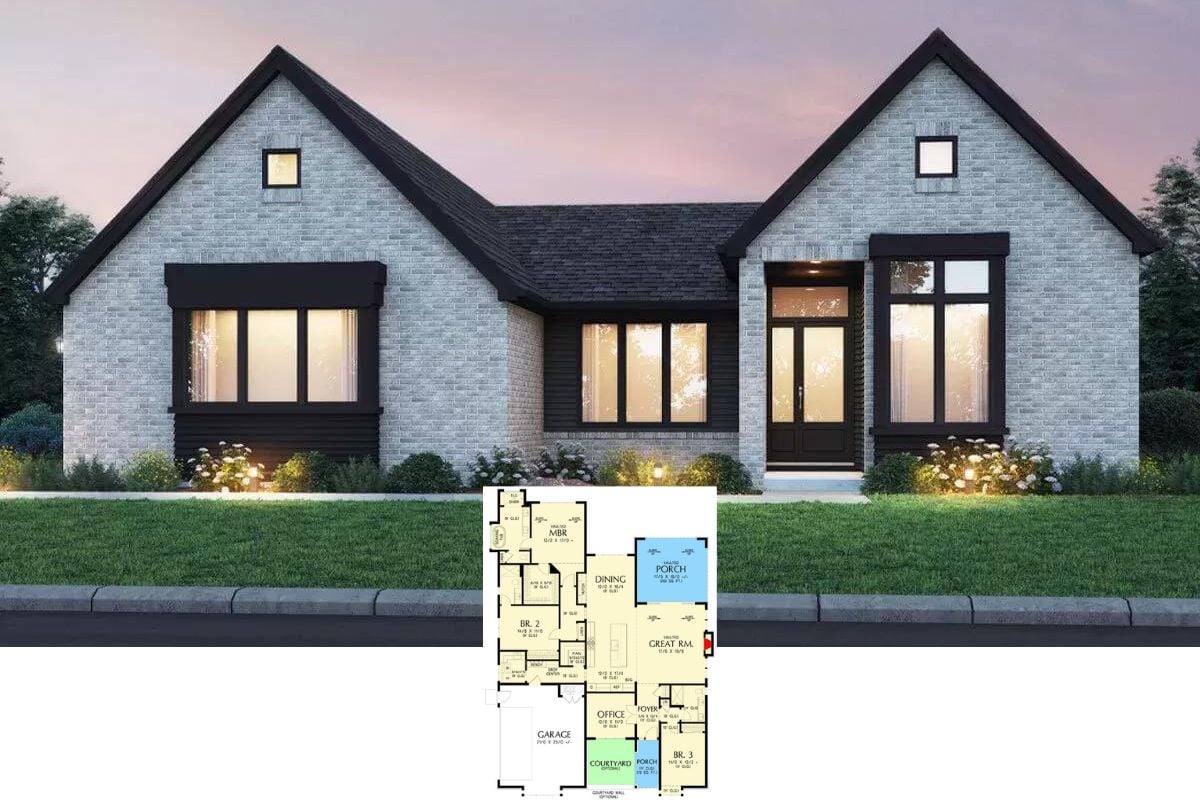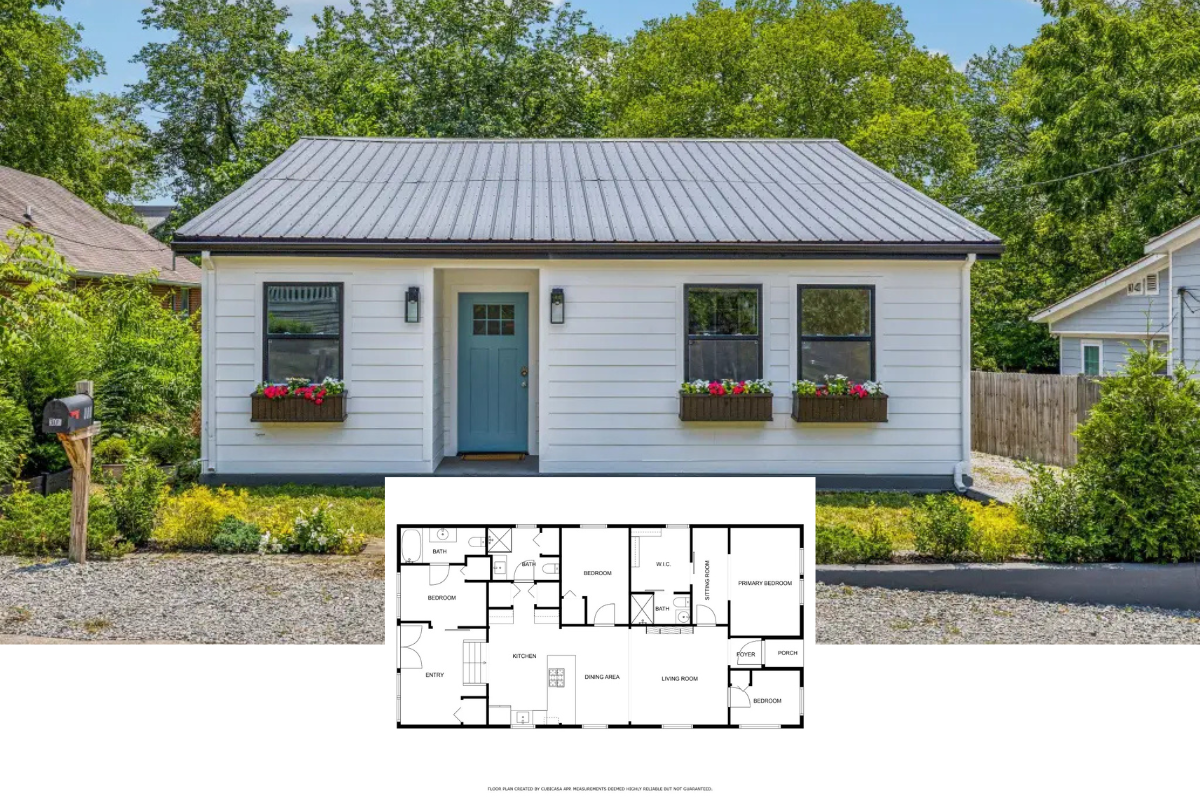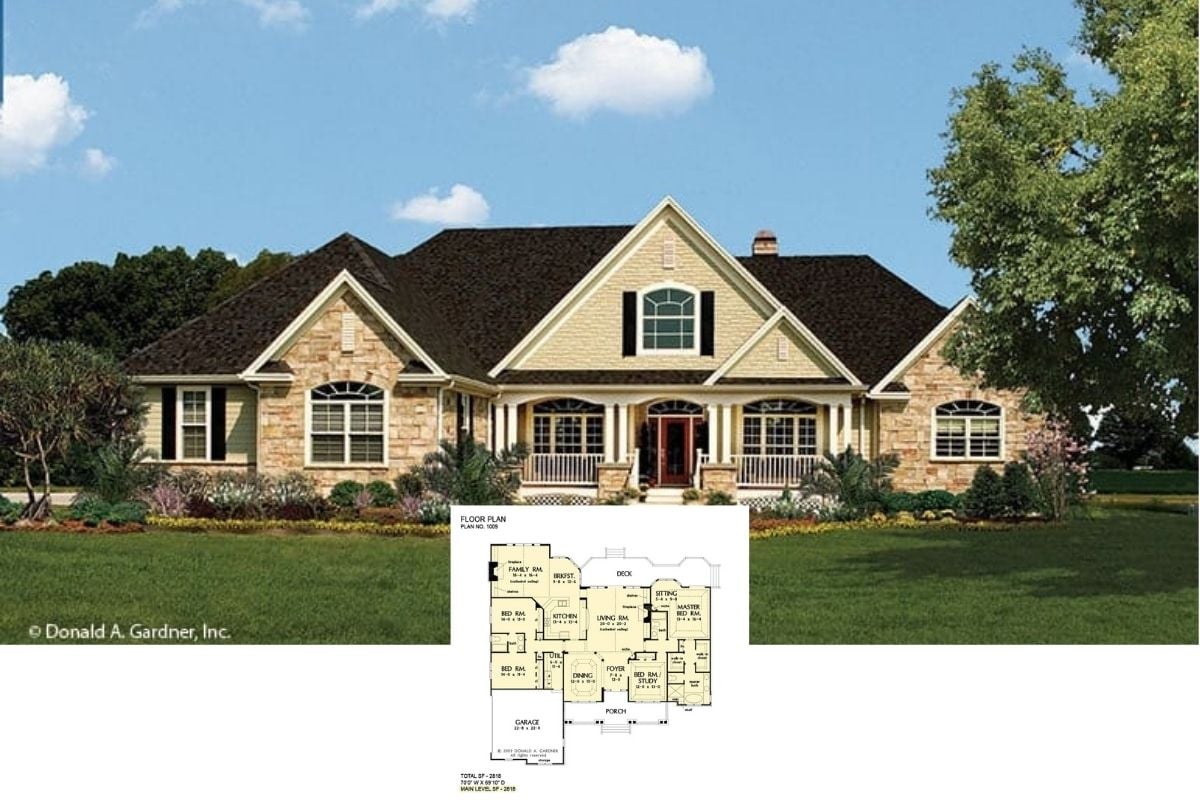Welcome to this exquisite, 2,485-square-foot brick ranch home that artfully blends tradition with contemporary design. With four bedrooms, three bathrooms, and a single story, this residence emphasizes both comfort and style. Its charming aesthetics are enhanced by quaint dormer windows, a welcoming front porch, and beautifully landscaped surroundings, offering an unparalleled curb appeal that invites you to explore further.
Traditional Brick Ranch Home With Dormer Windows

This home exemplifies a classic Ranch style, characterized by its single-story layout and expansive footprint. The integration of traditional elements like brick facades and symmetrical dormer windows with modern touches creates a timeless yet fresh appeal. This seamless combination continues inside with an open-concept layout featuring a cathedral ceiling, a thoughtfully designed master suite, and versatile living spaces that cater to both relaxation and entertainment.
Exploring the Open Layout and Key Spaces in This Ranch Floor Plan

This floor plan showcases an inviting open-concept design, where a spacious great room with a cathedral ceiling seamlessly connects to the kitchen and dining area. Thoughtful placement of bedrooms ensures privacy, with the master suite featuring a tray ceiling and generous walk-in closets. The inclusion of a screen porch and patio highlights outdoor living, providing multiple spaces for relaxation and entertainment.
Buy: Donald A. Gardner – House Plan # W-1322
Discover the Versatility of This Spacious Bonus Room

This optional bonus room adds 535 square feet of flexible space to the home, perfect for a home office, gym, or playroom. The layout offers efficient use of space with attic storage on three sides, maximizing functionality. Skylights introduce natural light, enhancing the room’s potential for various creative uses.
Buy: Donald A. Gardner – House Plan # W-1322
Step Outside to This Charming Patio with Seamless Indoor-Outdoor Flow

This rear view highlights the home’s inviting outdoor living space, featuring a spacious patio perfect for gatherings. The blend of brick and stone elements complements the large screened porch, which offers seamless transitions between indoor and outdoor areas. French doors open to the backyard, enhancing the home’s connection to its natural surroundings, while the manicured landscape provides a peaceful backdrop.
Inviting Brick Porch with Elegant Wrought Iron Furniture

This inviting porch features a classic brick design that complements the home’s overall aesthetic. The elegant wrought iron furniture provides a perfect spot for relaxation, enhanced by the vibrant hydrangeas in stylish planters. Decorative glass inlays in the front door add a touch of sophistication, making this entrance both welcoming and chic.
Glass Insets Add a Distinctive Touch to the Front Door

This entryway highlights a sophisticated entrance with detailed glass insets on the front door, setting a refined tone for the home. As you enter, the natural light pours in through the French doors leading to a cozy home office. Thoughtful decor elements, like the understated floral arrangement and classic mirror, add a touch of warmth and personality to this transitional space.
Bright Family Room with Built-In Shelves and Vaulted Ceiling

This family room combines elegance and comfort with its built-in shelves framing a sleek fireplace and a wall-mounted television. The vaulted ceiling and expansive windows fill the space with natural light, enhancing the serene outdoor views. A mix of classic and modern furniture, including plush leather chairs and a neutral sofa, creates a welcoming atmosphere for gatherings.
Contrasting Kitchen Island Stands Out Against Classic White Cabinets

This kitchen features a striking blend of modern and traditional design with sleek white cabinets contrasting against a dark kitchen island. The granite countertops and subway tile backsplash add texture and sophistication to the space. Complemented by stainless steel appliances and orb-shaped pendant lights, the kitchen strikes a perfect balance of elegance and functionality.
Brick Backsplash Tiles Enhance the Character of This Kitchen

This kitchen beautifully blends traditional and modern elements, featuring crisp white cabinetry contrasted by a striking dark brick backsplash. The granite countertops provide both elegance and durability, while the rustic orb chandelier adds a touch of industrial charm. A wine rack integrated into the cabinetry showcases thoughtful design and functionality, making it a perfect blend of style and practicality.
Notice the Ornate Island Details in This Bright Kitchen

This kitchen features a striking white island with intricate moldings and ample seating, creating a central gathering spot. The elegant white cabinetry pairs beautifully with the subtle gray backsplash, adding depth and contrast. Natural light pours in through the French doors, highlighting the room’s open flow and enhancing its inviting atmosphere.
Dining Room with a Classic Wooden China Cabinet

This dining room exudes timeless charm with a classic wooden table set accompanied by an ornate china cabinet showcasing delicate crockery. Soft gray walls and white trim create a sophisticated backdrop, illuminated by natural light streaming through the large window. The iron chandelier adds a touch of modernity, balancing the traditional elements beautifully.
Relax in This Master Bedroom with a Classic Poster Bed

This master bedroom showcases a beautiful four-poster bed as its focal point, set against soothing gray walls that complement the warm hardwood floors. A bay window invites natural light, enhancing the tranquil atmosphere and offering a cozy nook for relaxation. Traditional elements like the ornate area rug and classic wooden furniture blend seamlessly, creating an inviting space with a touch of elegance.
Double Vanity Paired with Thoughtful Decor Choices in This Bathroom

This bathroom features a practical double vanity with sleek gray cabinetry and a speckled granite countertop, offering both style and storage. Two matching mirrors framed in distressed wood add a rustic charm, while modern light fixtures provide even illumination. Decor elements like wall art and small potted plants introduce a subtle personality to this serene space.
Notice the Built-In Seating Area in This Spacious Bathroom

This bathroom combines functionality with style, featuring a built-in bench with plush cushions beneath a large window. The sleek gray cabinetry and granite countertop add a touch of style, while the ample natural light enhances the space’s inviting feel. A spacious walk-in shower with textured tiles completes the room, offering both luxury and practicality.
Check Out the Charming Metal Bed Frame in This Bedroom

This cozy bedroom features a distinctive black metal bed frame that contrasts beautifully with the soft gray walls. A pair of bedside tables with elegant lamps provide symmetry and functionality, enhancing the room’s inviting ambiance. Large windows allow plenty of natural light to flood in, while the subtle decor creates a peaceful retreat.
Explore the Stylish Glass-Enclosed Shower in This Chic Bathroom

This bathroom showcases a sleek glass-enclosed shower with modern subway tiles that create a clean, contemporary look. The granite countertop on the vanity provides a touch of elegance, beautifully paired with a decorative mirror that adds depth to the space. Simple decor, like the potted plant and minimalist artwork, enhance the room’s serene atmosphere.
Check Out the Classic Wooden Desk in This Home Office Setup

This home office features a rich wooden desk and hutch that provide ample storage and a touch of tradition. The soft gray walls and white crown molding create a sophisticated backdrop, while the large windows with plantation shutters let in plenty of natural light. A plush armchair and classic lamp add warmth, making it an inviting space for both work and relaxation.
Explore the Brick Accent Wall in This Cozy Living Room

This living room showcases a stunning brick accent wall that adds rustic charm and warmth to the space. The feature wall is beautifully complemented by a dark fireplace, which brings a modern touch to the otherwise classic design. Striped armchairs and a patterned area rug create a cozy atmosphere, while large windows flood the room with natural light.
Buy: Donald A. Gardner – House Plan # W-1322






