
Architect: Malcolm Davis Architecture
Photography: Paul Dyer
Contractor: Norman Charles Construction
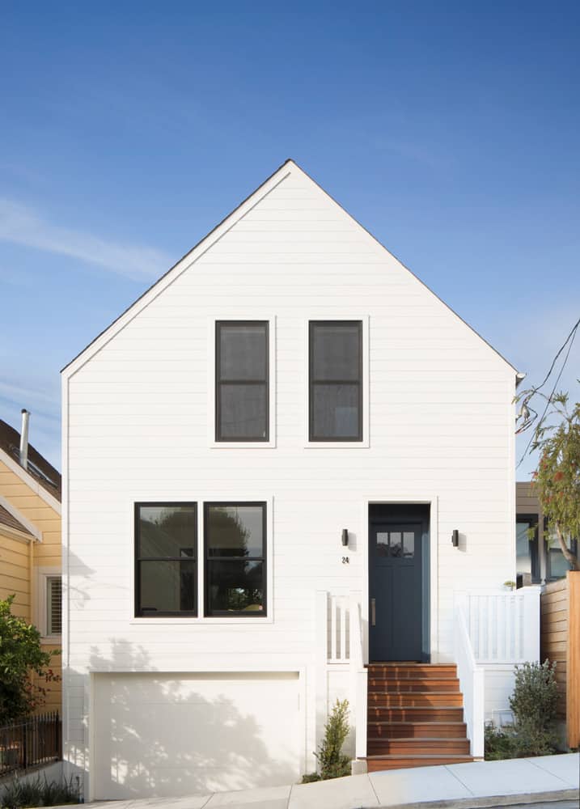
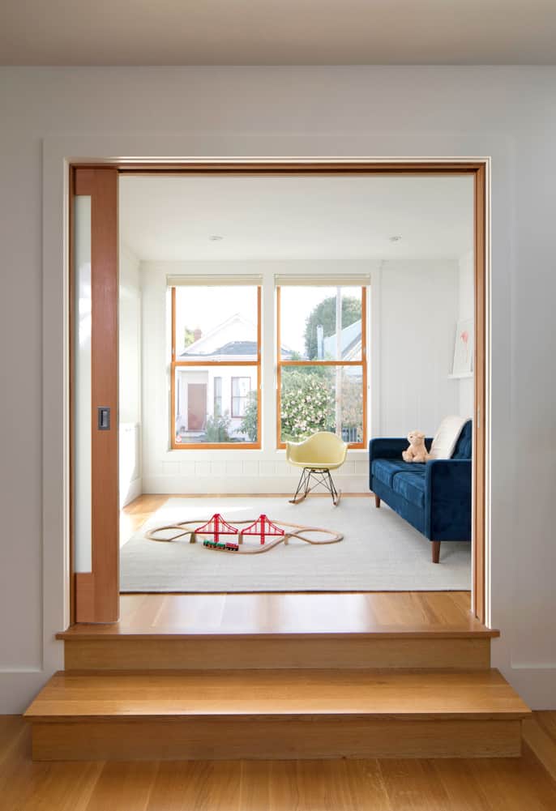
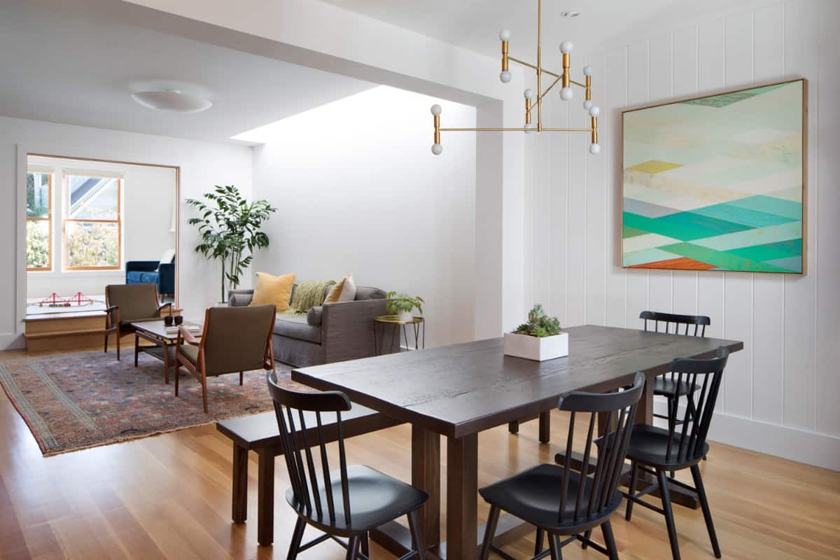
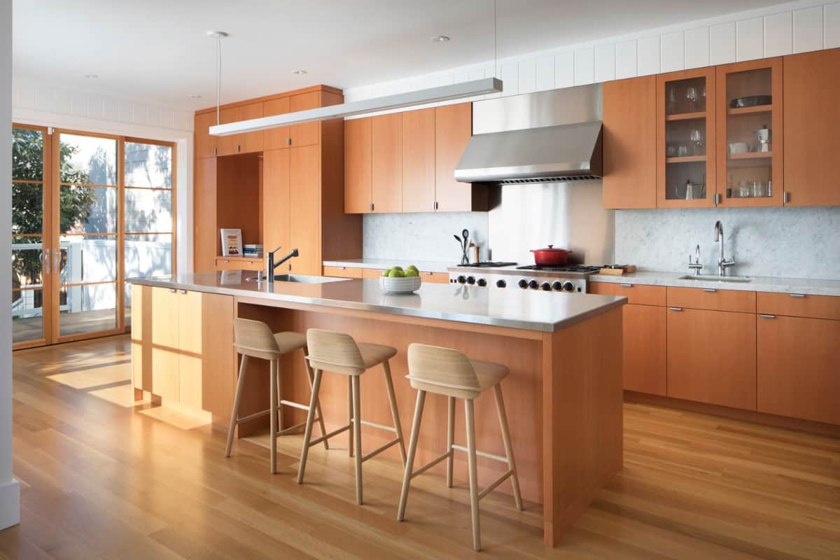
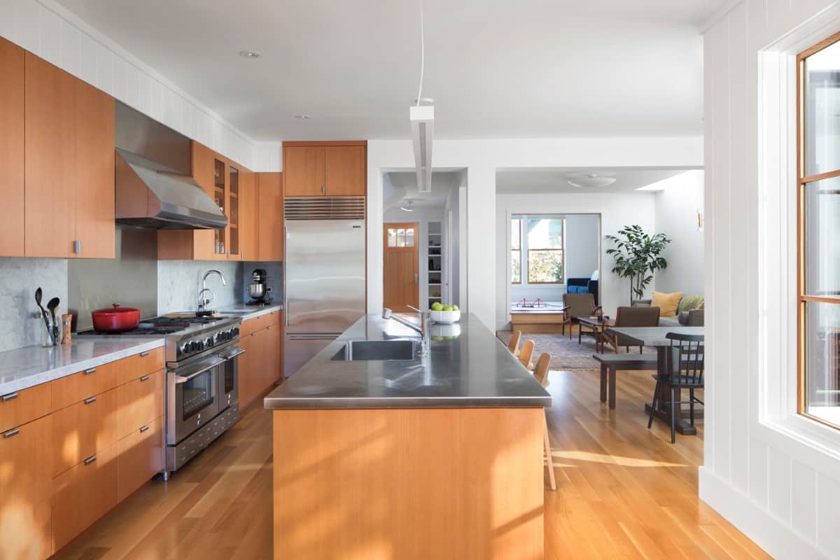
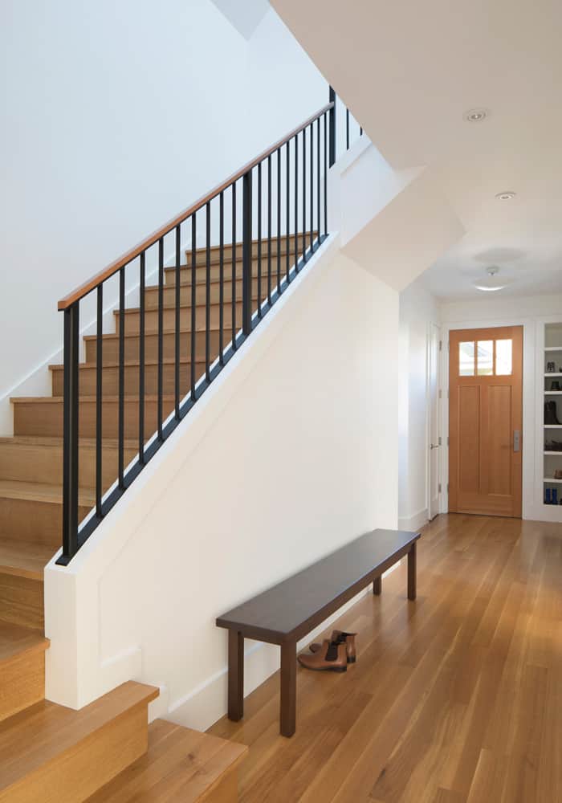

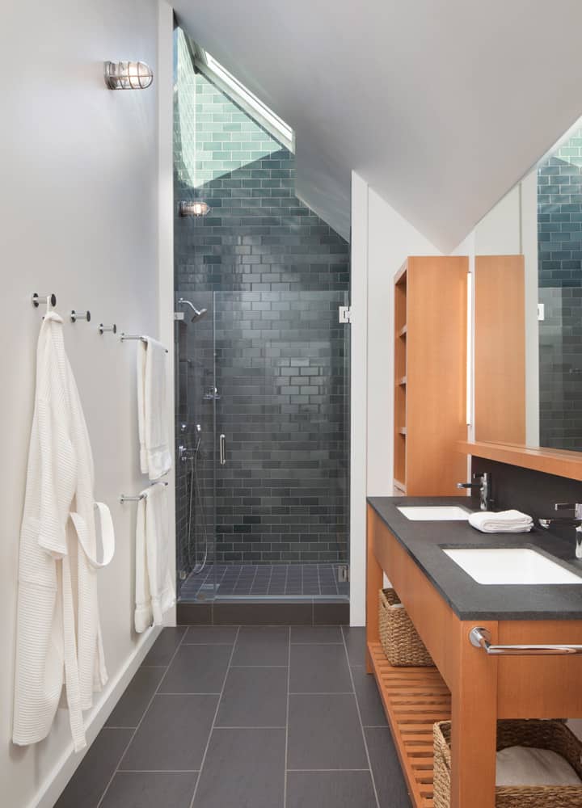

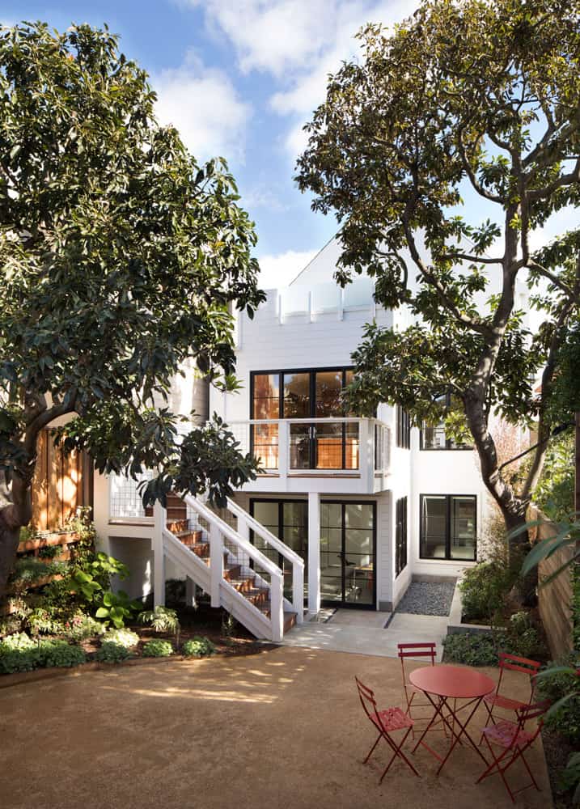
Clad in classic white siding, the Bernal Residence radiates a modern appeal further enhanced by sleek windows and a large gable roof. It is complemented by a deep blue front door and a wooden stoop.
The all-white aesthetic continues inside maintaining a cohesive look. It is softened by natural wood elements found in the flooring and furnishings. The contrast between the white walls and hardwood floor creates a sense of balance that’s comforting but still contemporary.
The home also features an open floor plan where the living room, dining area, and kitchen flow seamlessly with each other. The layout provides a great gathering place and easy entertaining. French door off the kitchen extends the living space onto a balcony.
A wooden staircase in the foyer leads to the bedroom and bathroom. The balcony connecting them has a tall shed ceiling crowned with skylights. The shed ceiling and skylights are mimicked in the bathroom bathing the area with an abundance of natural light.






