
Typology: Semi-detached Villa
Location: Bolzano, South Tyrol, Italy
Area: 190 m²
Photo Credits: Meraner and Hauser
Design Team: Luca Di Censo, Simon Constantini, Benjamin Gänsbacher
About Studio
Monovolume Architecture + Design is a South Tyrolean architecture and design office in the historic centre of Bolzano. We are form-oriented, defenders of craftsmanship explorers of new horizons. We are skilled professionals, lovers of light, discoverers of new materials. We are creative thinkers and highly qualified planners.
We are an international team that designs and realizes visionary and innovative spaces. Our strength is the collaborative design approach, where people with different approaches and skills work harmoniously and in close cooperation to find new ways to combine individual skills into a comprehensive vision for each project.
With an open mind and in constant dialogue, we accompany our clients through every phase of their projects, from the initial design to the final completion. Together we create experiential spaces that tell stories.




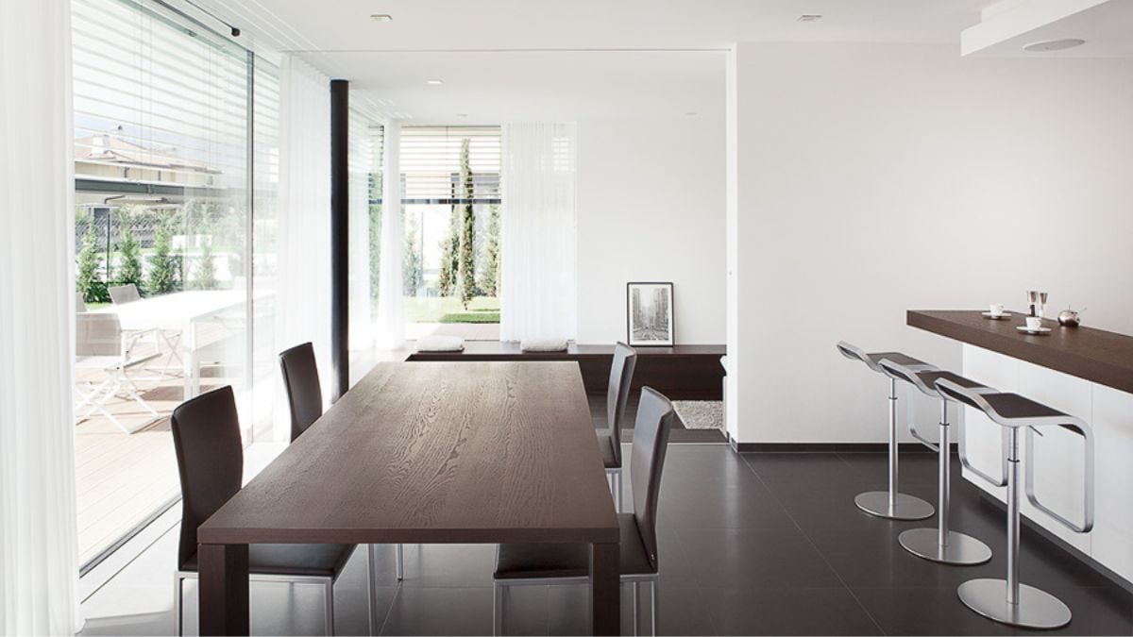
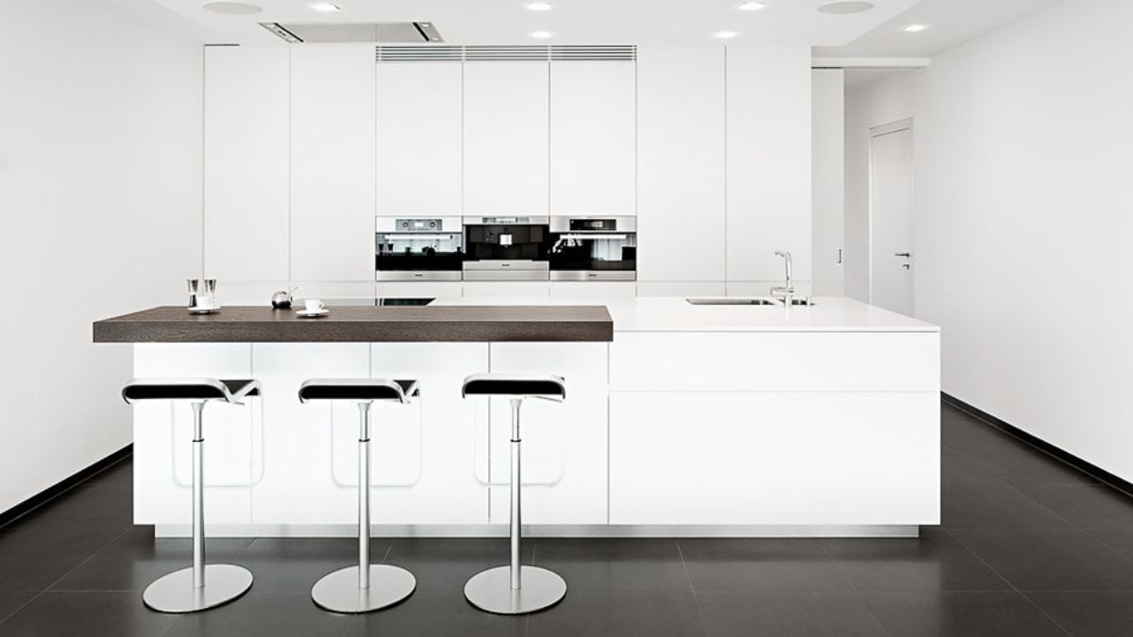
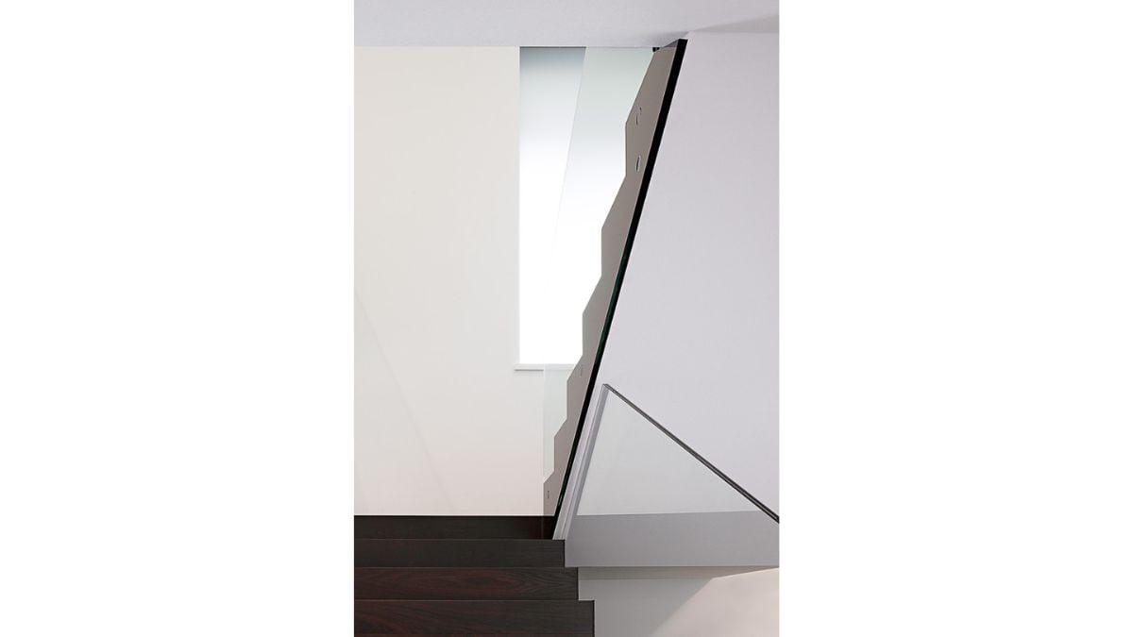
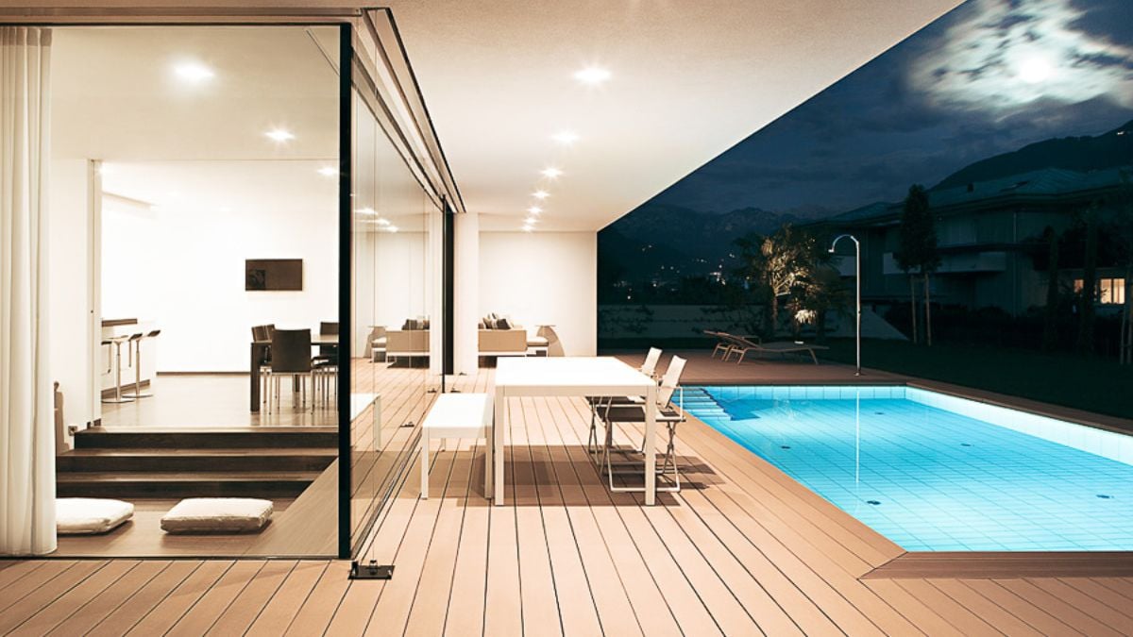
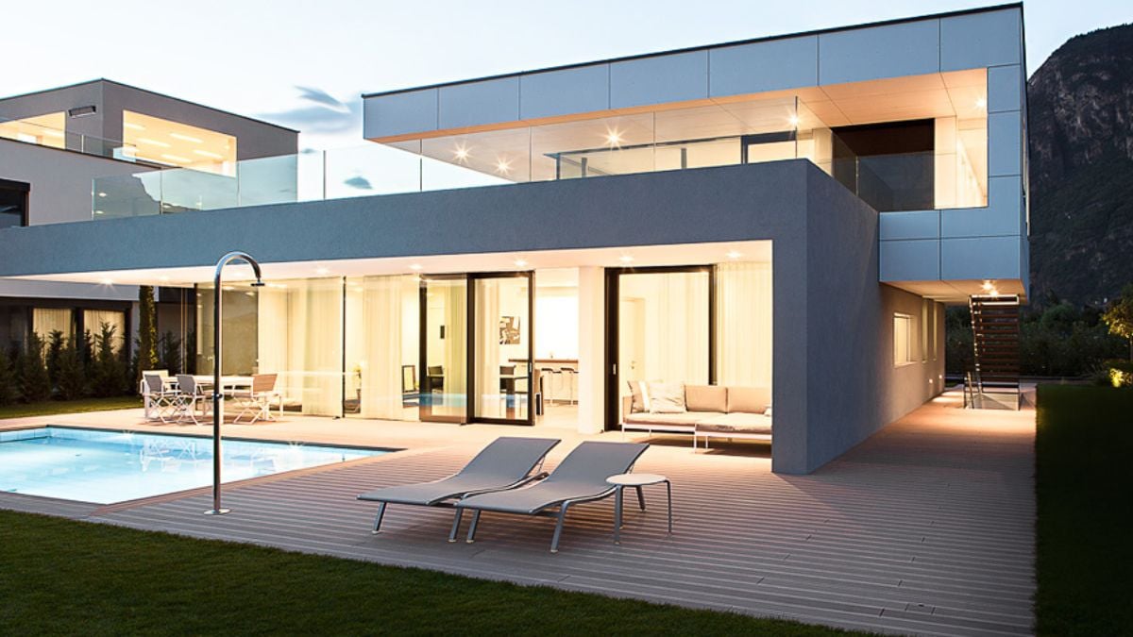
The Moritzing district is located on the outskirts of the city of Bolzano. Nestled between vineyards and fruit trees sits House M2: a luxurious modern villa for a young couple. The detached house impresses with its linear architecture, which is limited only to the essential details.
The design is one of modern freshness and simplicity. The building houses two residential units, which overlap as cubic volumes. Different textures of the surfaces make the two units recognizable from the outside. While the base floor is plastered, the outer walls of the upper floor are clad with facade panels.
Closed to the street side, the building opens up to the garden in the south and west through large glass facades, thus bringing the surrounding nature inside the living spaces. Overhanging ceilings protect the interiors from strong sunlight. Inside the units, a clear wall separates the living spaces from more private areas.
The kitchen, dining room, and slightly lowered living room are located by the large glass facade, while the night area retreats to the more intimate rear part of the building. As a contrast to the sleek white color scheme of the building, the use of dark wood for the interior spaces creates a pleasantly warm and homely atmosphere.






