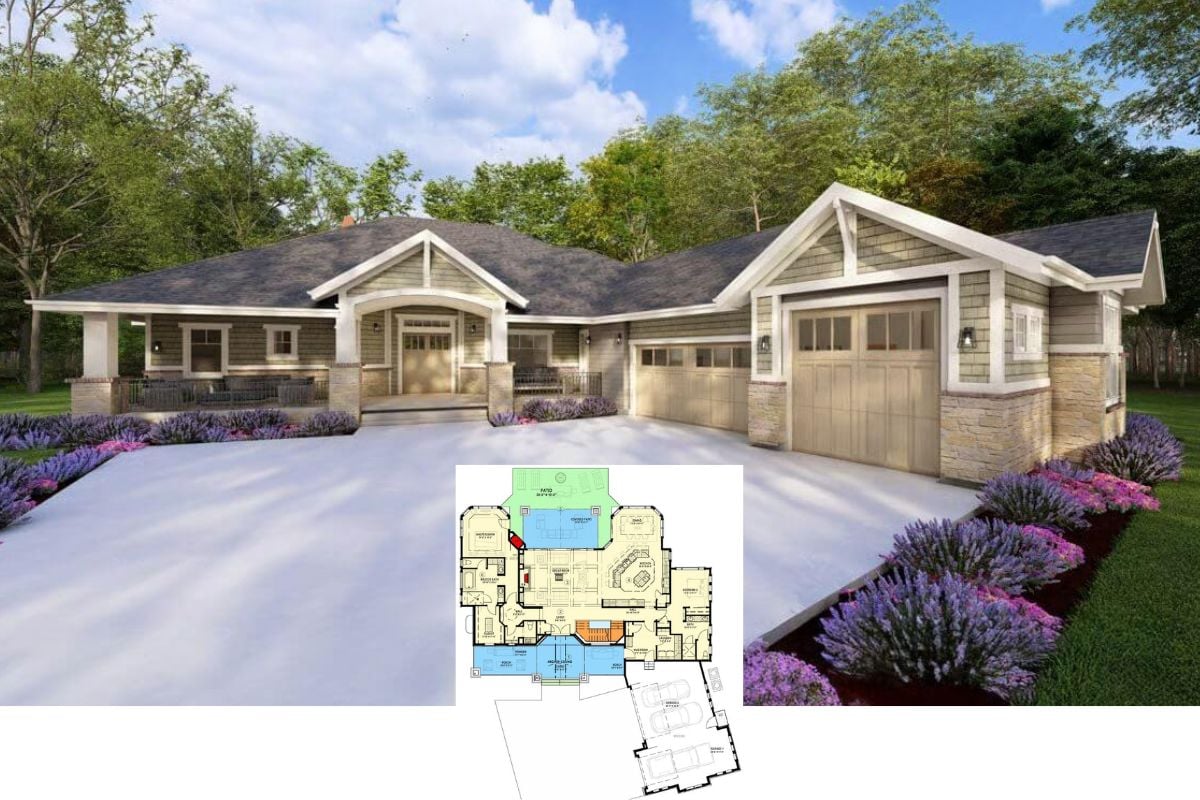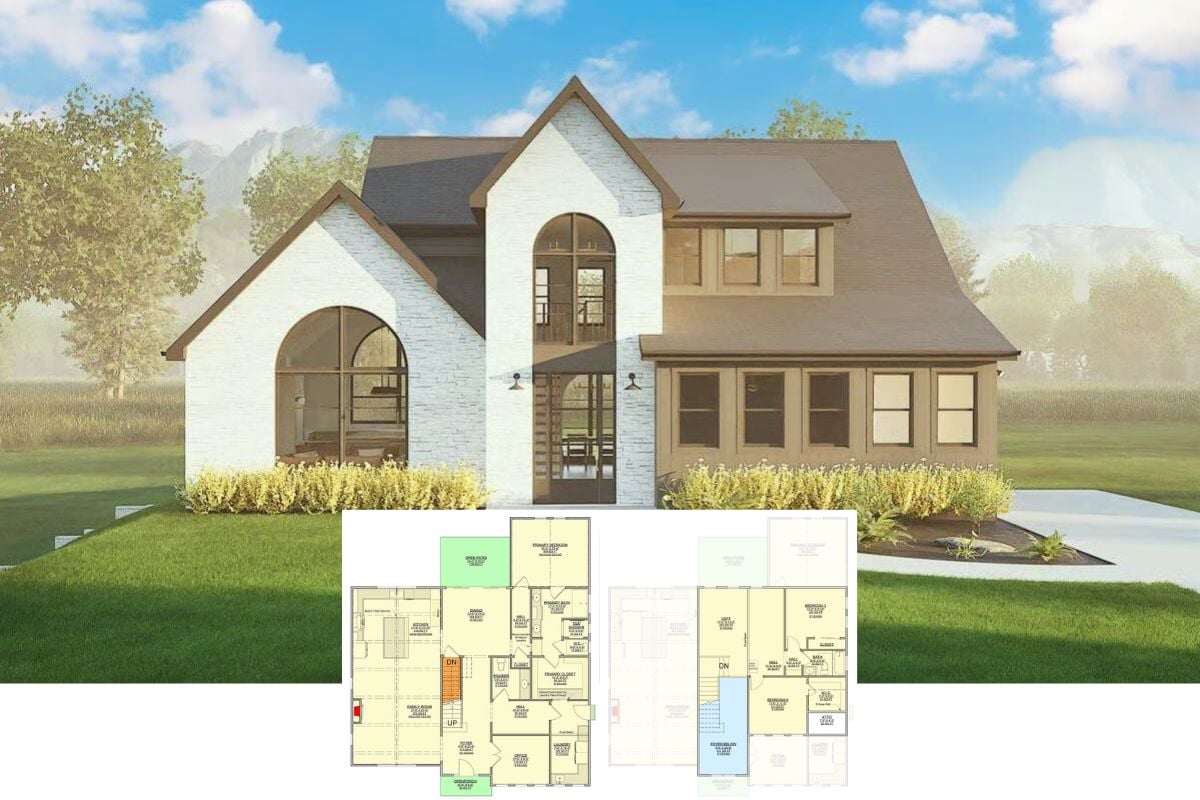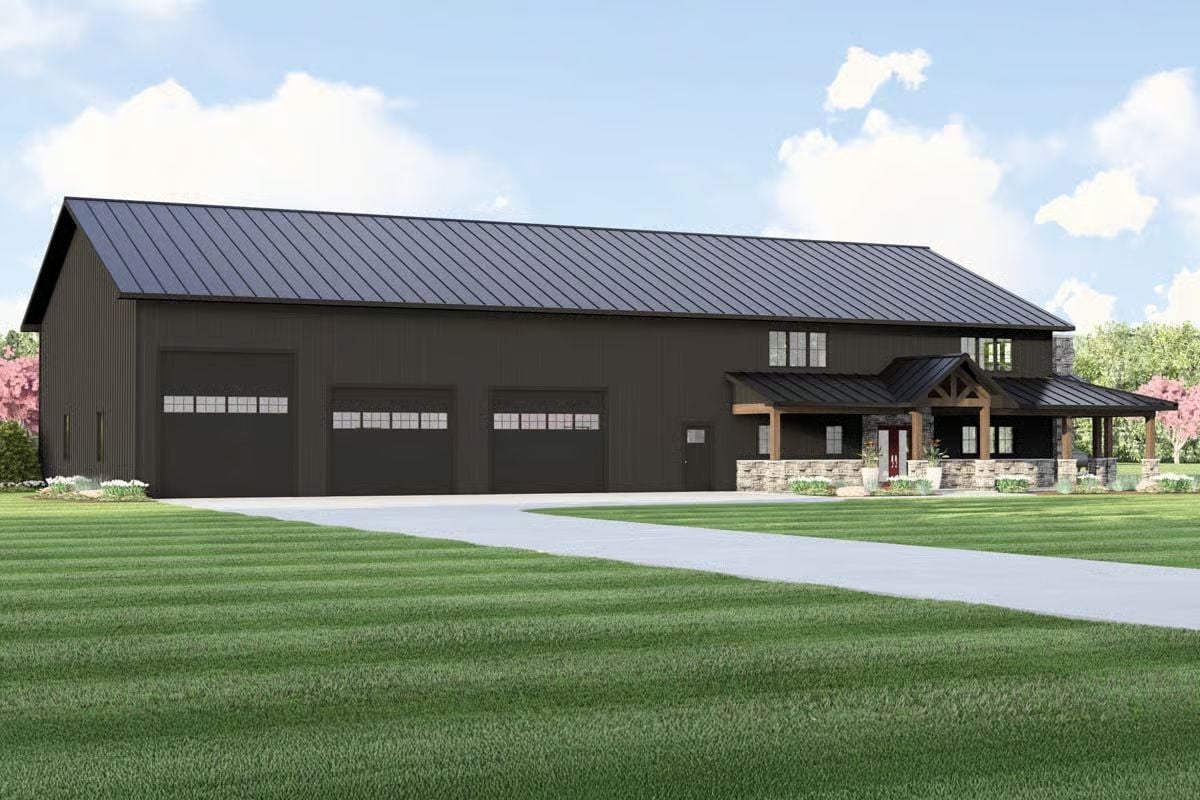
Would you like to save this?
Specifications
- Sq. Ft.: 3,395
- Bedrooms: 3
- Bathrooms: 3
- Stories: 2
- Garage: 3
Main Level Floor Plan
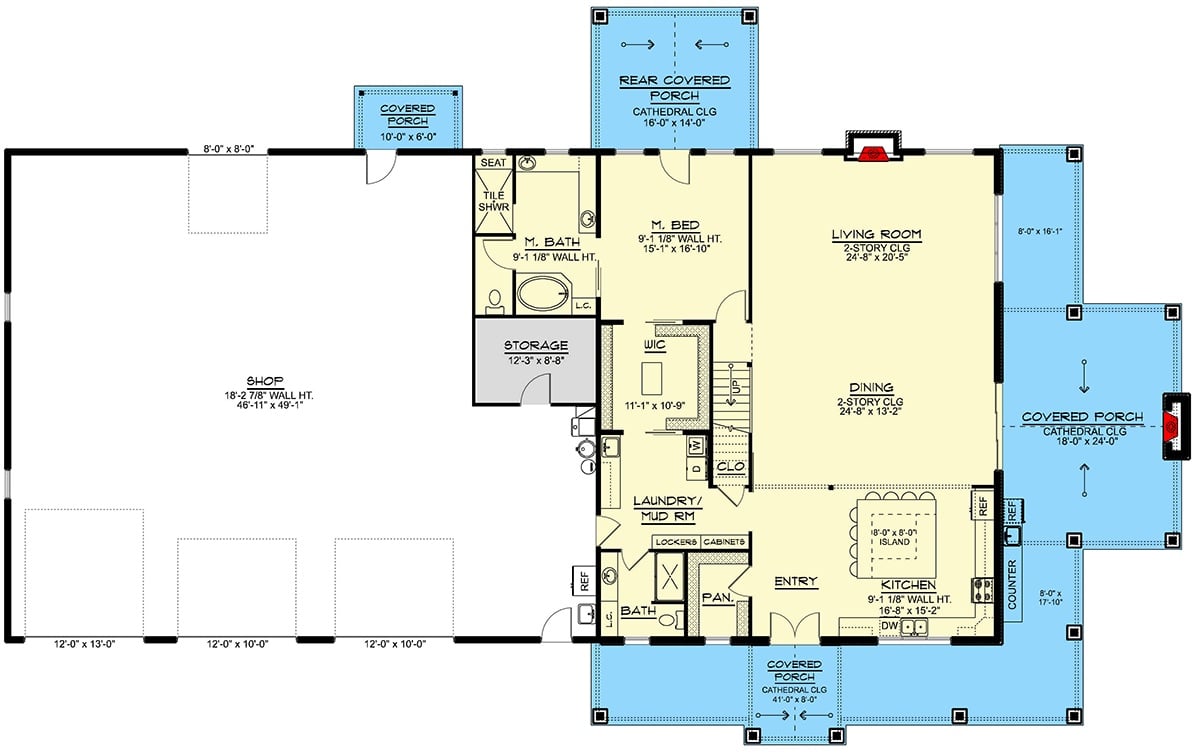
Second Level Floor Plan

🔥 Create Your Own Magical Home and Room Makeover
Upload a photo and generate before & after designs instantly.
ZERO designs skills needed. 61,700 happy users!
👉 Try the AI design tool here
Front-Left View
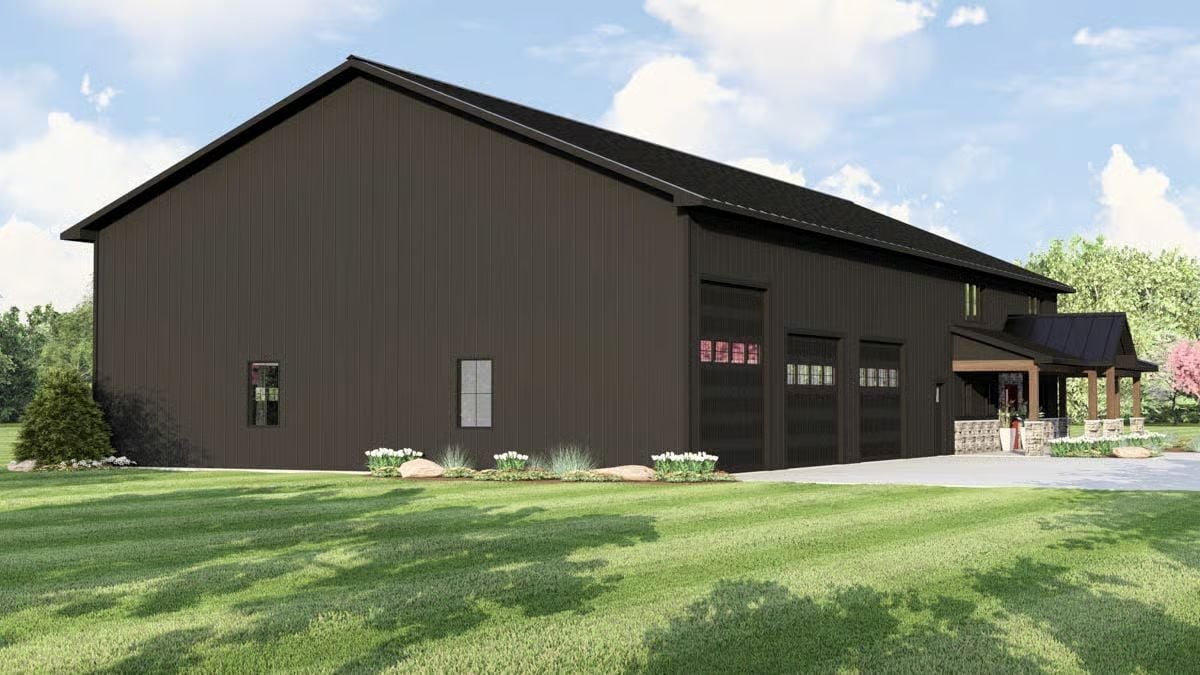
Rear View

Rear-Right View
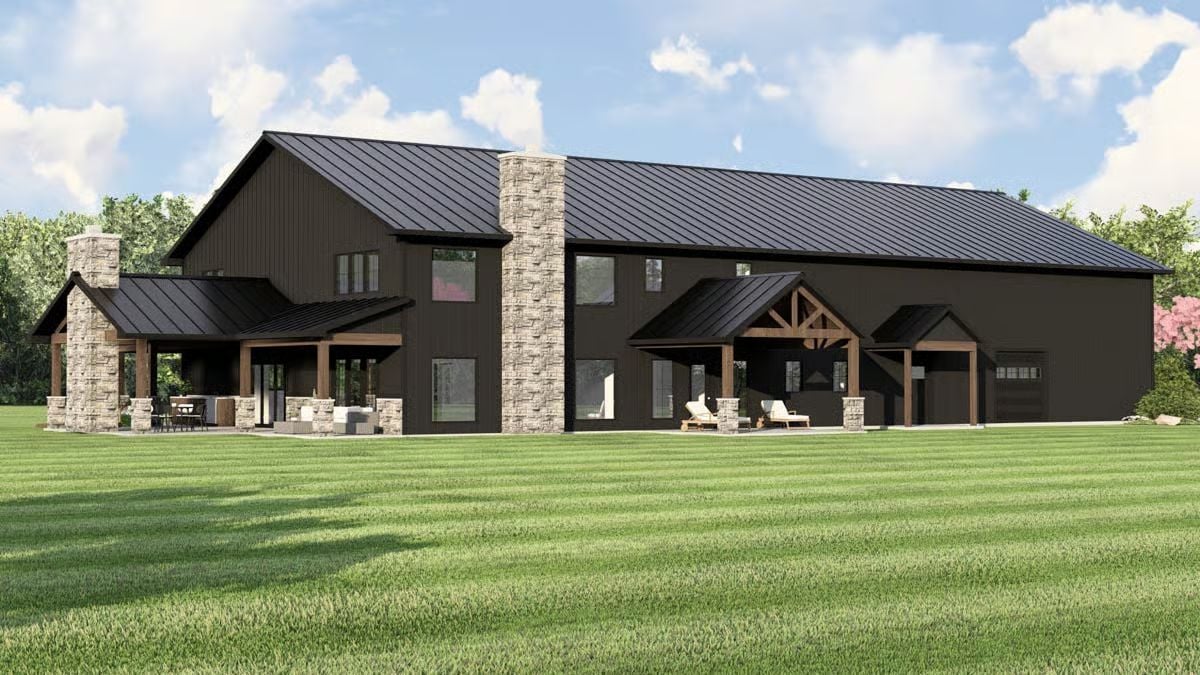
Front-Right View

Would you like to save this?
Living Room
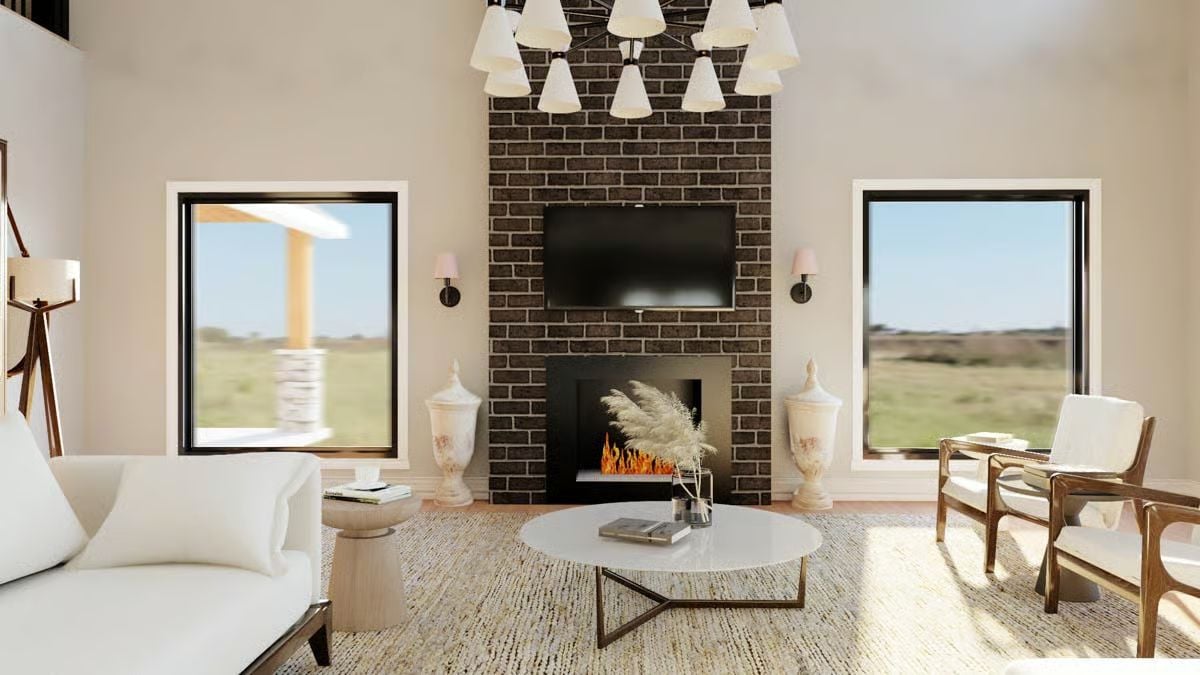
Living Room
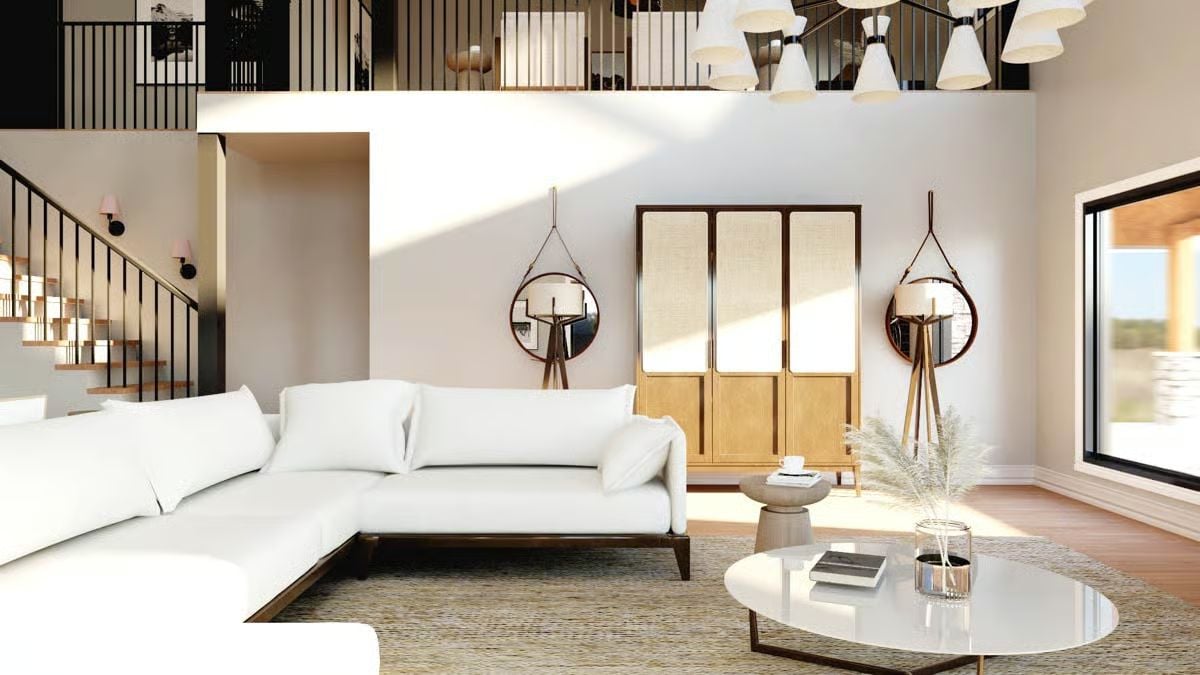
Living Room
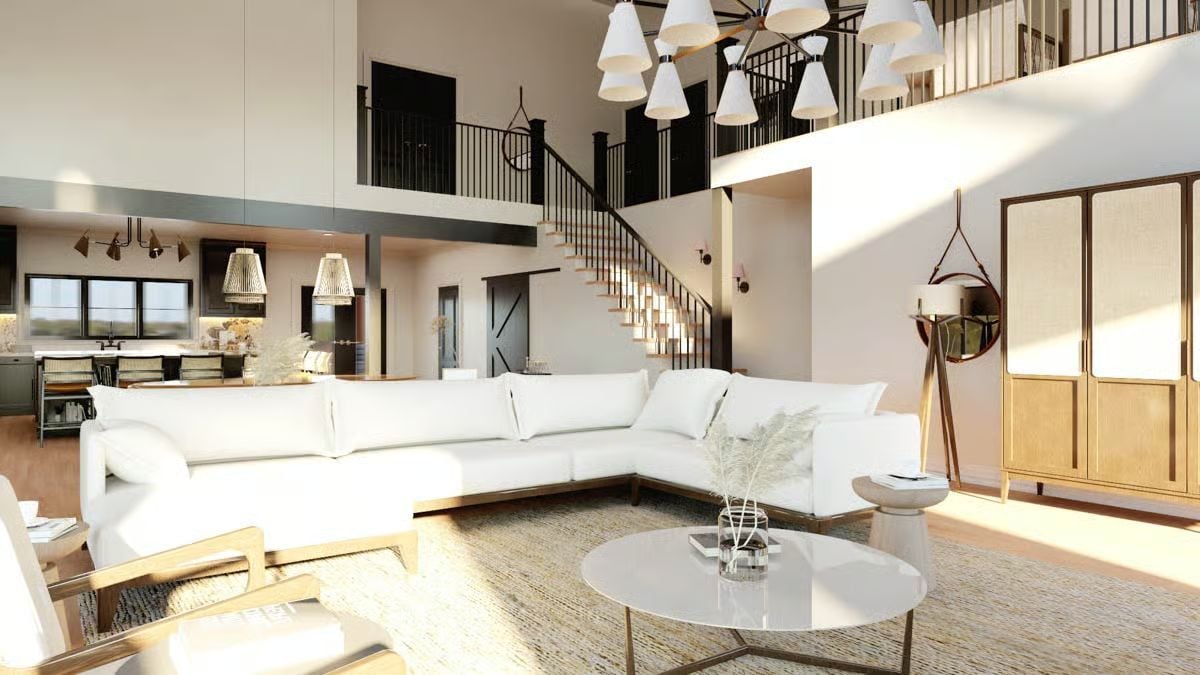
Dining Room
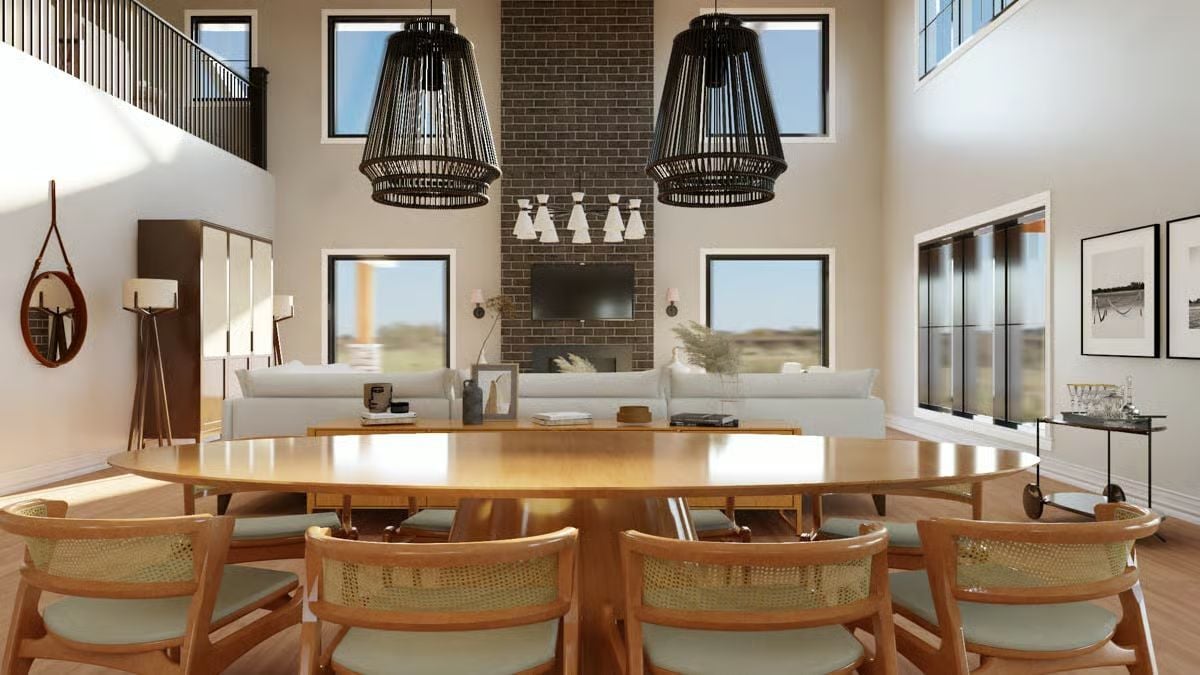
Dining Room
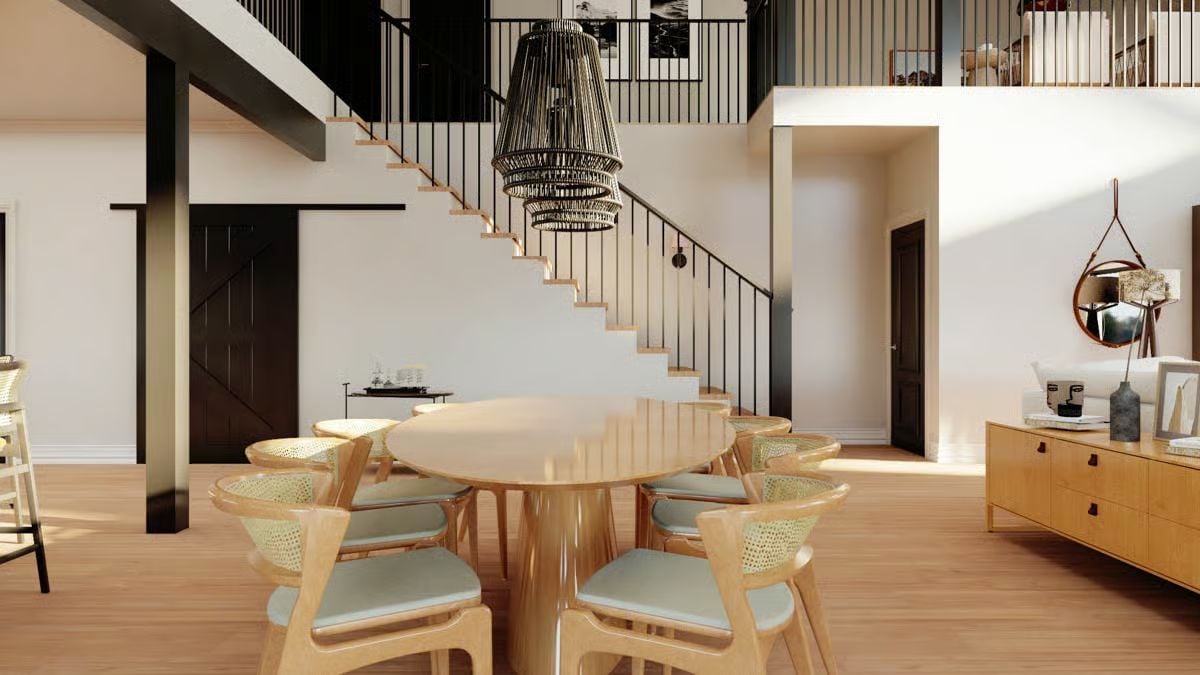
Kitchen

Kitchen
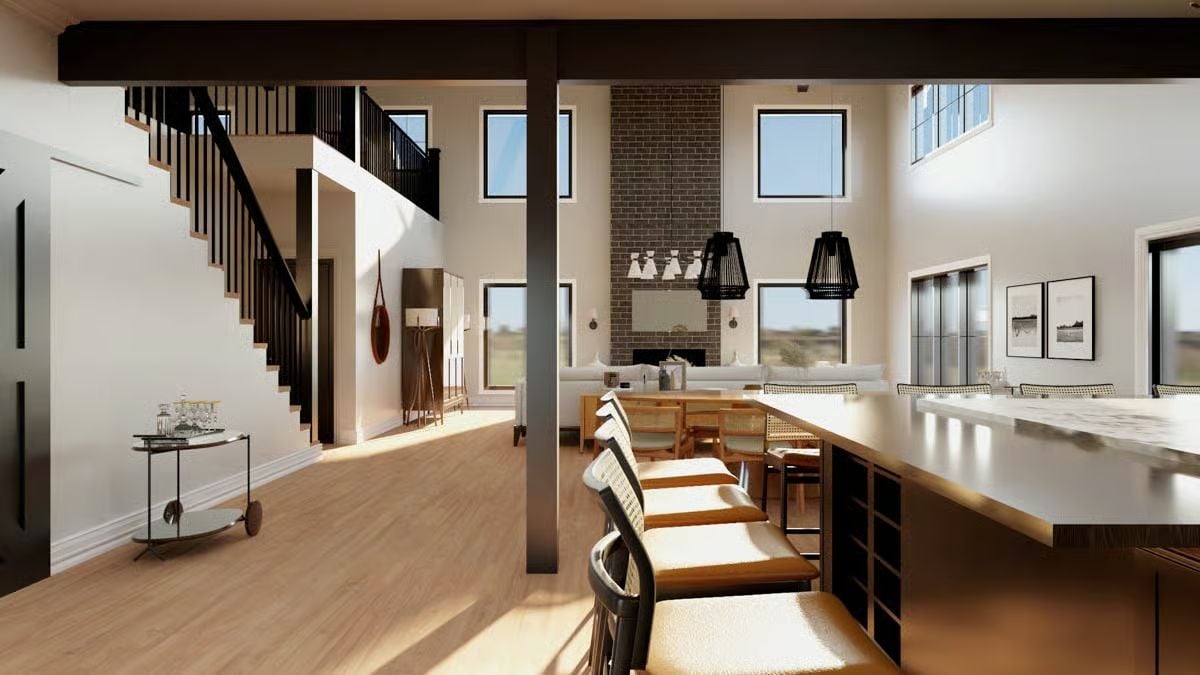
Primary Bedroom
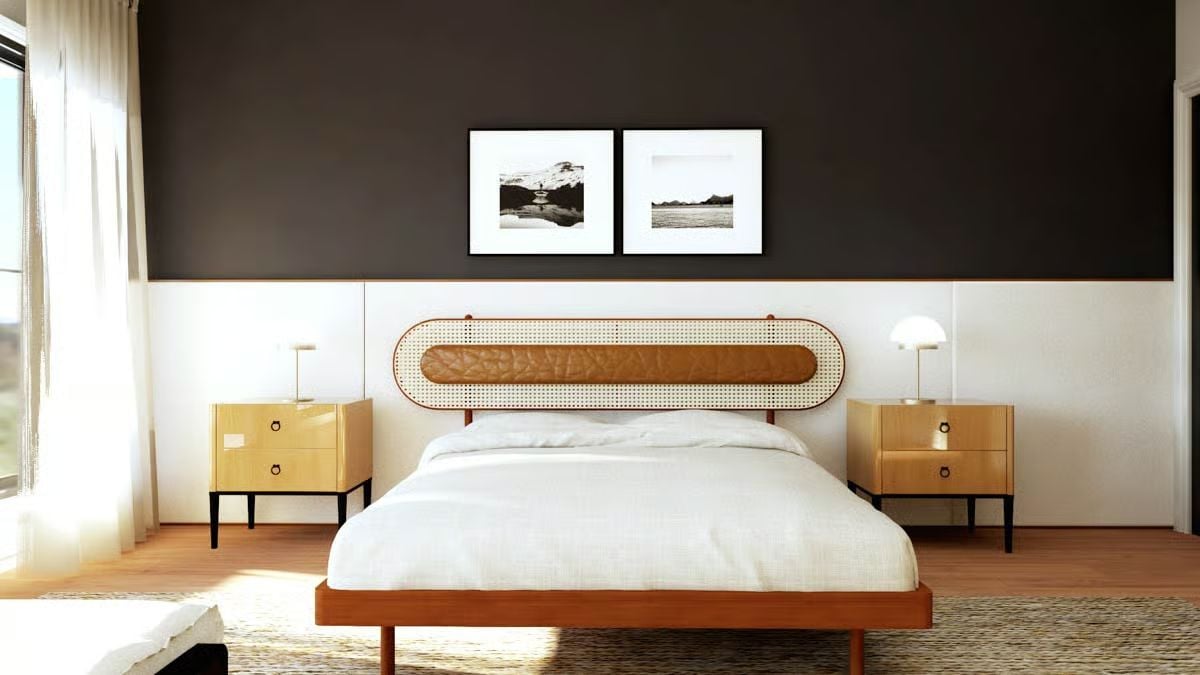
🔥 Create Your Own Magical Home and Room Makeover
Upload a photo and generate before & after designs instantly.
ZERO designs skills needed. 61,700 happy users!
👉 Try the AI design tool here
Primary Bedroom

Primary Bathroom
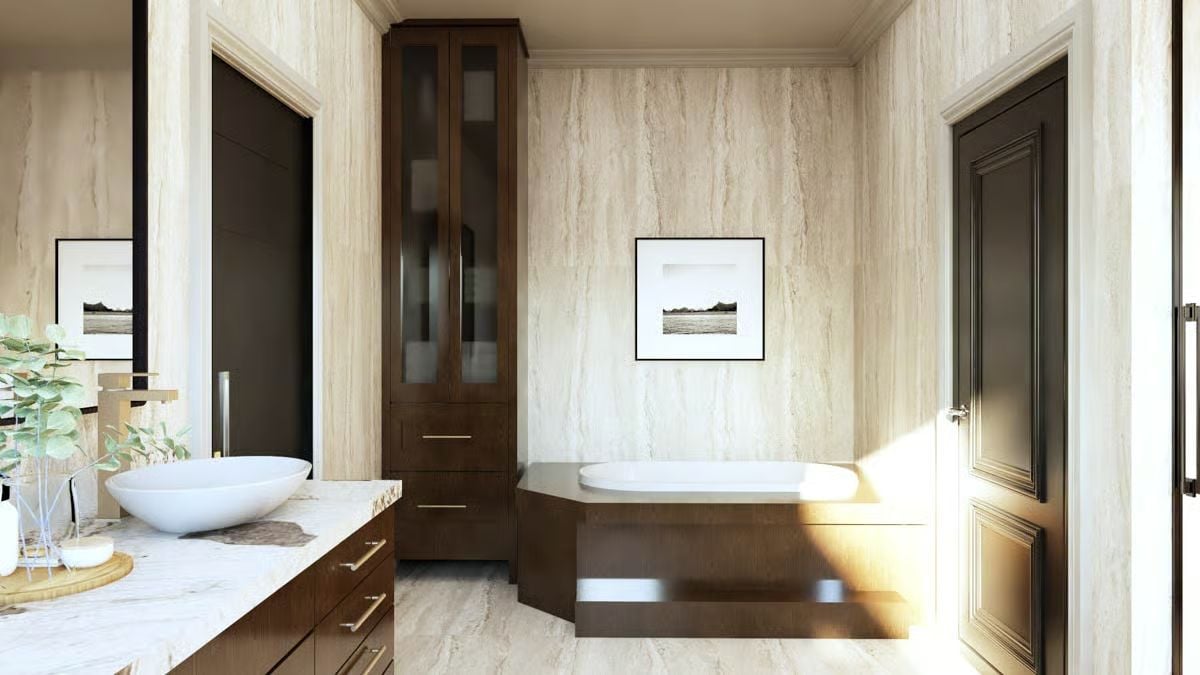
Primary Bathroom
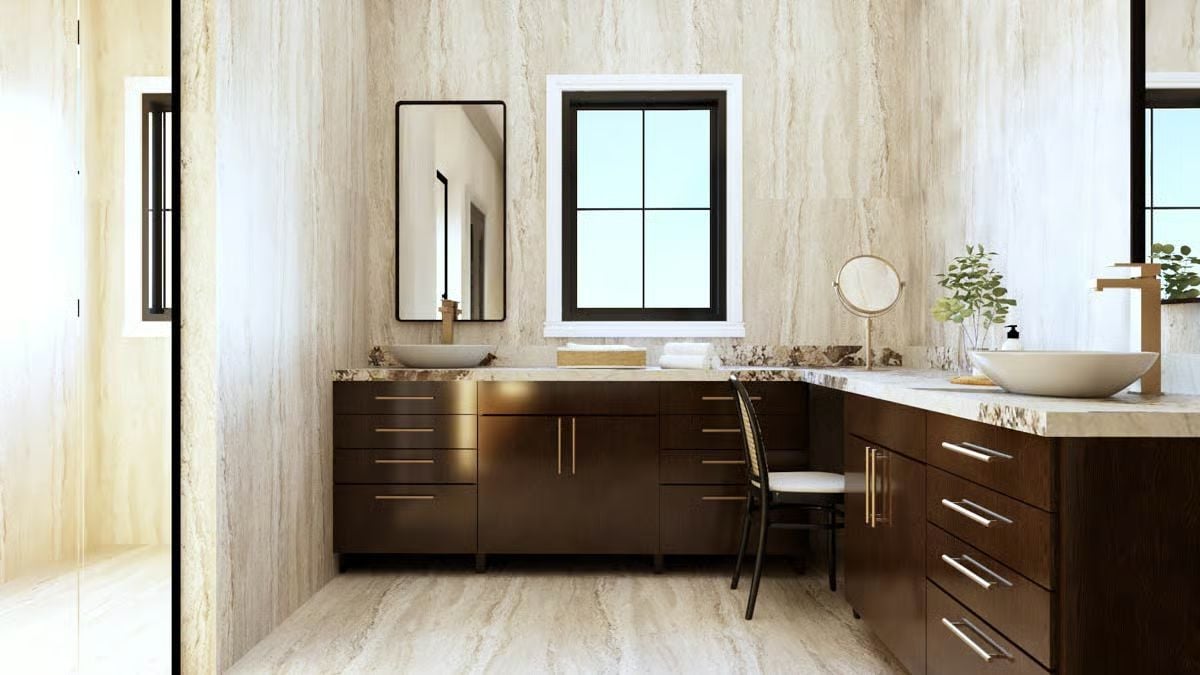
Bedroom
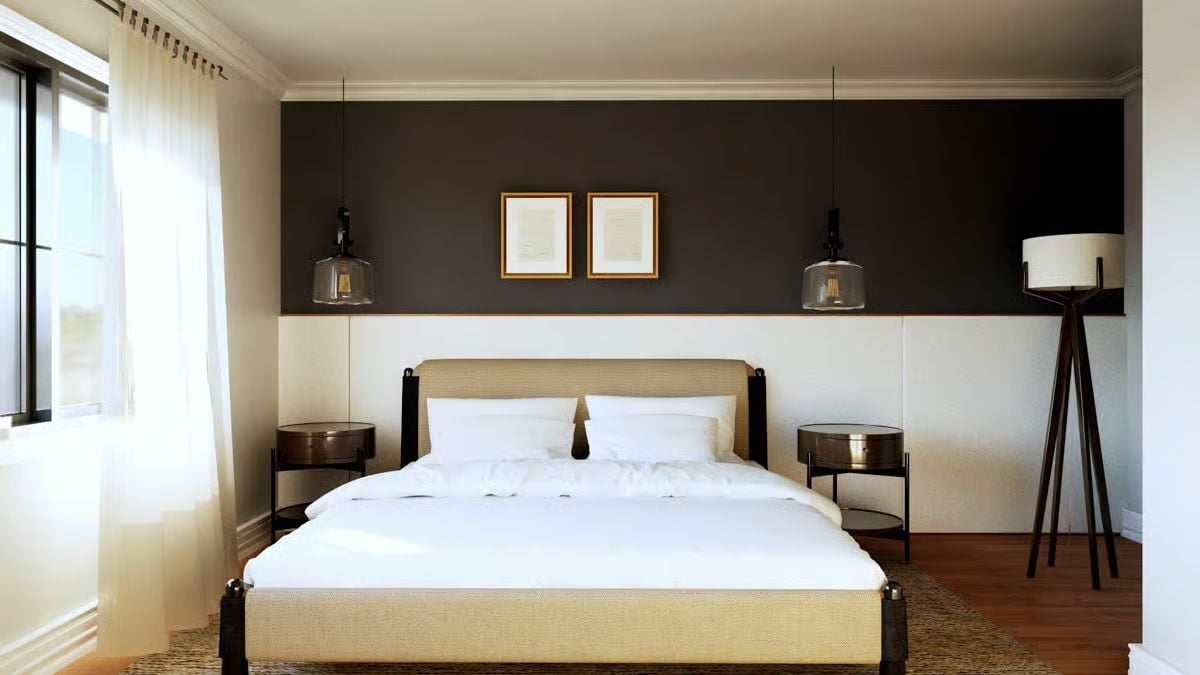
Bedroom
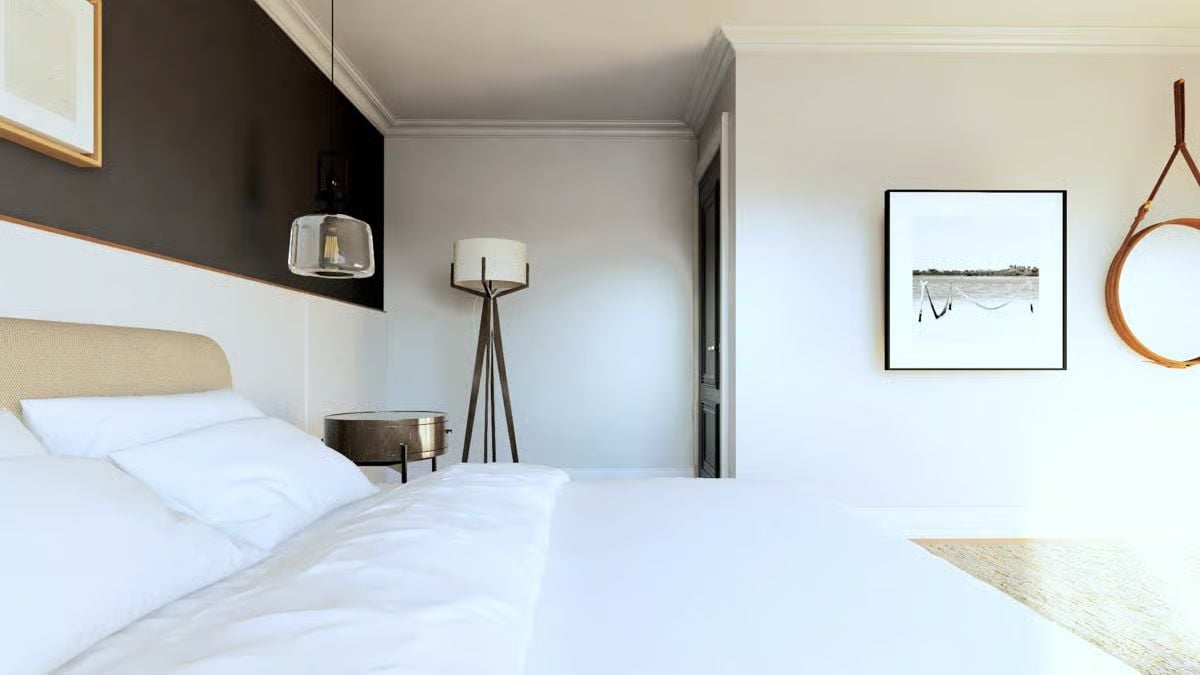
Would you like to save this?
Loft
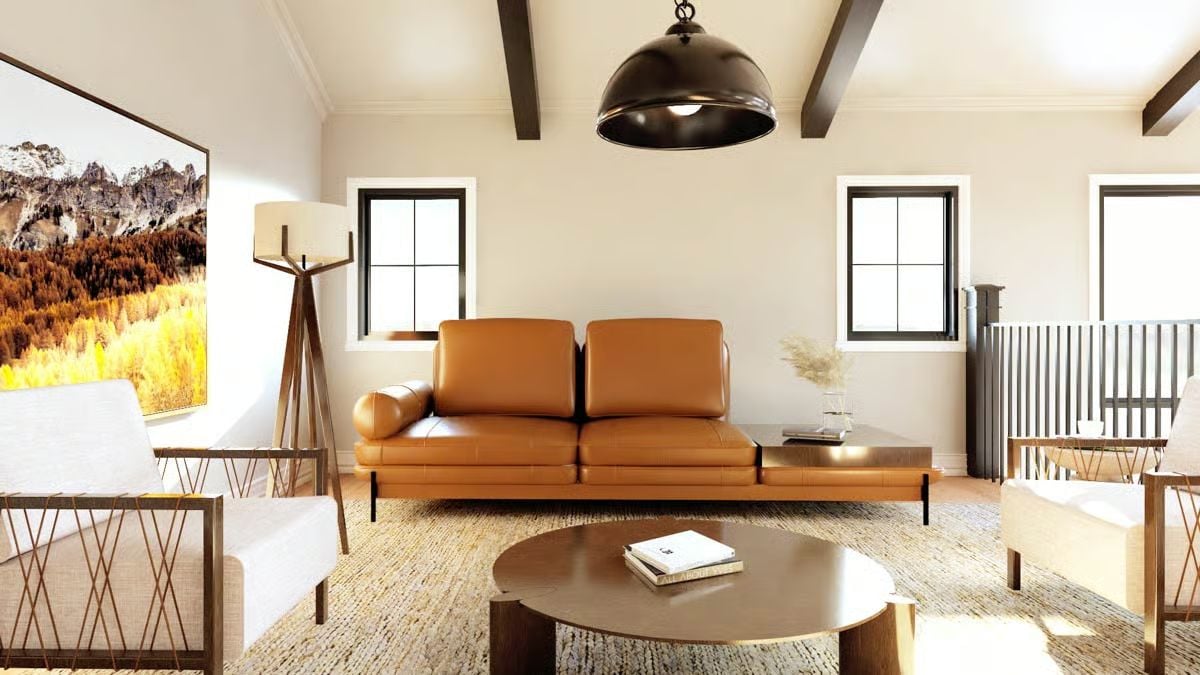
Details
This modern barndominium combines rustic durability with sleek design for a bold yet inviting presence. Its dark vertical siding and metal roof give it a refined industrial edge, while timber accents and stone bases add warmth and craftsmanship to the covered porch and entryway. The structure balances function and form beautifully, pairing an expansive workshop area with comfortable living spaces ideal for both work and relaxation.
Inside, the main level opens with a spacious great room featuring soaring ceilings that flow into the dining area and open kitchen. The kitchen is designed with an oversized island and a walk-in pantry, offering convenience for entertaining or daily use.
The primary suite provides a private retreat complete with a walk-in closet and an ensuite bath featuring a tiled shower and soaking tub. A laundry and mudroom connect directly to the home’s entry, offering a seamless transition between the living space and work area. The large adjoining shop provides ample room for equipment, vehicles, or hobby use without sacrificing comfort or style.
The second floor overlooks the great room below, with a loft that creates a flexible gathering space for family or guests. Two additional bedrooms on this level, each with walk-in closets, share a nearby bath, making the upstairs ideal for kids or visitors. Multiple covered porches wrap the home, extending the living space outdoors and framing views in every direction.
Pin It!
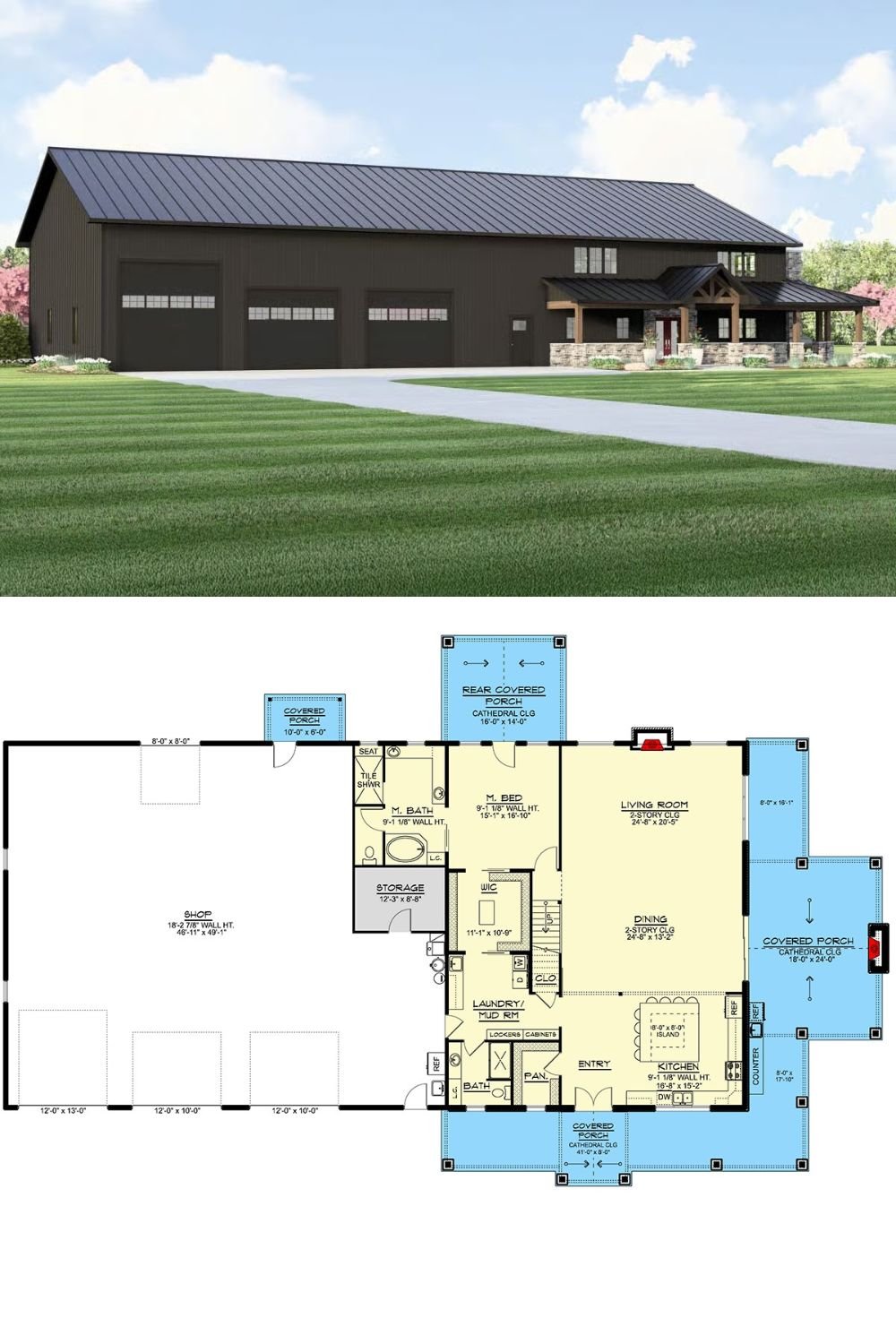
Architectural Designs Plan 135389GRA


