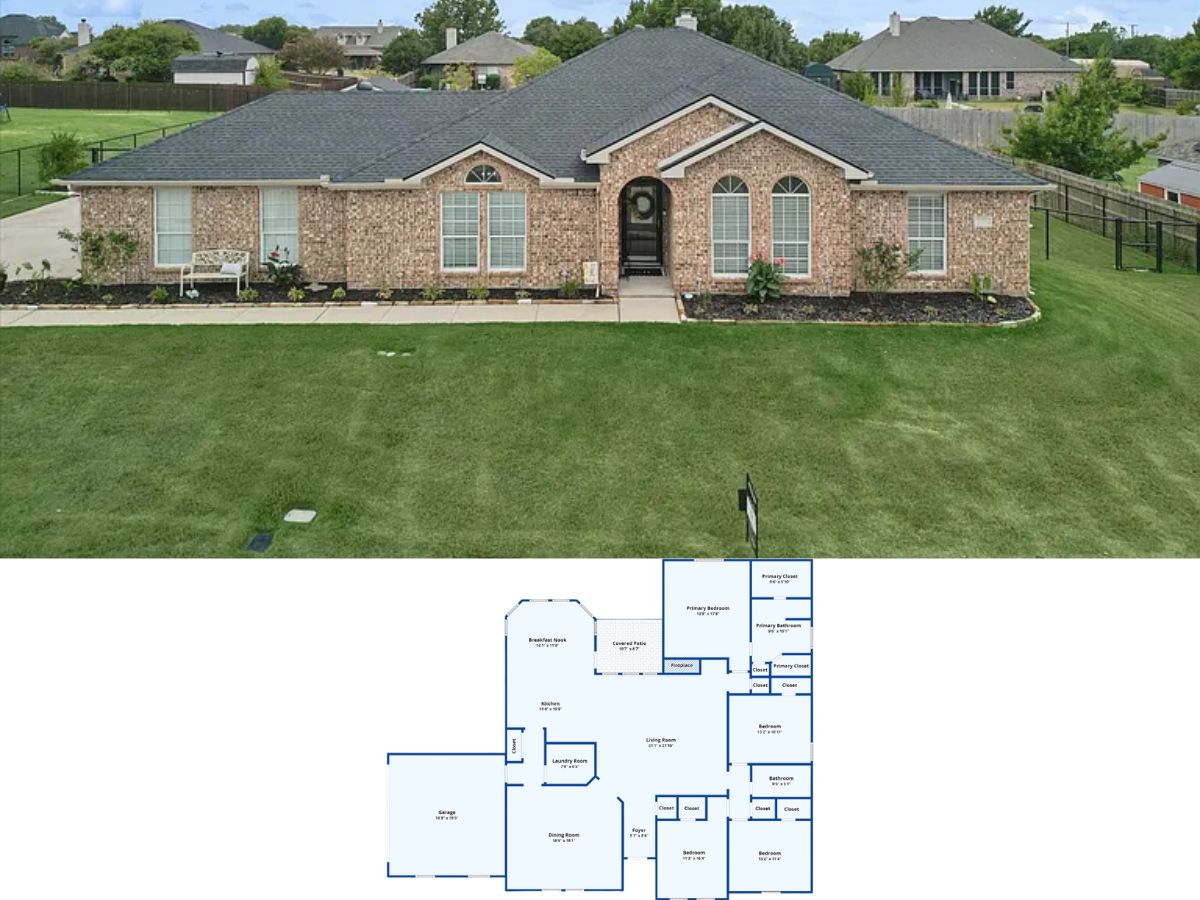Embrace the perfect blend of rustic and modern aesthetics in this 1,888 sq. ft. barn-style home, featuring three bedrooms and three bathrooms over two stories. Its sleek metal roof and expansive covered patios beckon outdoor enthusiasts, while the large windows and open-concept design invite natural light and fresh air throughout the interior. Whether enjoying the inviting covered patio or the cozy loft overlooking the great room, this home provides ample space and style for relaxed family living.
Barn-Style Home with Inviting Covered Patio

Drawing inspiration from classic barns, this home embodies a modern barn-style design that artfully merges sleek industrial elements with warm rustic charm. With its bold black metal roofing and crisp white siding, it presents a sophisticated contrast against the lush green landscape, making it both a visually striking and inviting retreat. Delve into the article for a deeper look at each meticulously designed space within this captivating home.
Check Out This Expansive Great Room with Vaulted Ceilings

This floor plan highlights a vast great room with an impressive 18-foot vaulted ceiling, seamlessly connecting to an eat-in kitchen for open-concept living. The primary bedroom offers ample space and convenience with an adjoining bath and walk-in closet. Multiple covered patios provide excellent options for outdoor gatherings, enhancing the home’s versatility and flow.
Source: Architectural Designs – Plan 490095NAH
Cozy Loft Overlooking the Great Room Below

This floor plan emphasizes functionality, with two bunk rooms and a loft area perfectly positioned for privacy and openness. The design thoughtfully includes dual bathrooms and a convenient laundry space, making it ideal for family living. Two covered patios flank the layout, extending the living area and offering sheltered outdoor retreats.
Source: Architectural Designs – Plan 490095NAH
Look at That Stylish Pergola Over the Fire Pit Area

This modern barn-style home beautifully merges functionality with elegance, featuring a standout pergola over the cozy fire pit area. The striking metal roof complements the white siding, creating a sharp contrast that’s both contemporary and rustic. Large sliding glass doors and carefully spaced windows enhance the indoor-outdoor flow, making the home feel seamlessly connected to its lush surroundings.
Metal Roof Lines Add Character to This Barn-Style House

This elegant barn-style house features bold black metal roofing contrasting seamlessly with crisp white siding, creating a modern rustic feel. The design includes a sheltered porch supported by stone pillars, adding a welcoming and practical outdoor space. Large windows bring in ample light, accentuating the home’s airy and open atmosphere against the backdrop of lush greenery.
Notice the Expansive Covered Porch on This Barn-Style Home

This barn-style home features a sleek black metal roof, beautifully contrasting with the light board-and-batten siding. The expansive covered porch extends from the structure, offering a perfect space for relaxation with its cozy fire pit area. Large windows and glass doors enhance the connection between indoor and outdoor living, providing ample natural light and scenic views of the surrounding landscape.
Natural Light Fills the Open-Concept Living Space Through Two-Story Windows

This modern barn-style interior showcases an open-concept design with striking two-story windows, flooding the space with natural light. The combination of industrial metal railings and exposed beams adds a contemporary twist, while the neutral color palette keeps the room grounded. The polished kitchen island seamlessly integrates into the living area, enhancing the flow and functionality of this spacious home.
Two-Story Living Area Blurring Indoor and Outdoor Lines

This modern barn-style interior boasts expansive two-story windows, seamlessly merging the indoor space with the lush outdoor scenery. The open-concept design features a sleek black metal staircase, adding a touch of industrial style against the minimalist white walls. An inviting island anchors the kitchen, offering a perfect balance of practicality and style.
Wow, Those Vaulted Ceilings and Exposed Beams Are Stunning

This interior view captures the dramatic effect of vaulted ceilings paired with rustic exposed beams, creating an impressive sense of height and openness. The expansive windows frame picturesque views of the surrounding greenery, flooding the space with natural light. Crisp white walls contrast beautifully with the dark wood accents, enhancing the room’s modern yet rustic ambiance.
Minimalist Bedroom With Enchanting Garden Views

This minimalist bedroom design draws your attention with its expansive windows framing lush garden views. The simplicity of the light wood furniture complements the soft, neutral color palette, creating a serene atmosphere. A geometric rug adds a subtle pattern to the hardwood floor, enhancing the room’s elegant simplicity.
Sleek Minimalist Bathroom with a Monochrome Palette

This minimalist bathroom design features a clean, monochrome palette that emphasizes simplicity and functionality. The black-and-white patterned tile floor contrasts subtly with the smooth white walls, adding visual interest without overwhelming the space. A streamlined black faucet pairs with a stark white vanity, enhancing the modern yet understated aesthetic.
Source: Architectural Designs – Plan 490095NAH






