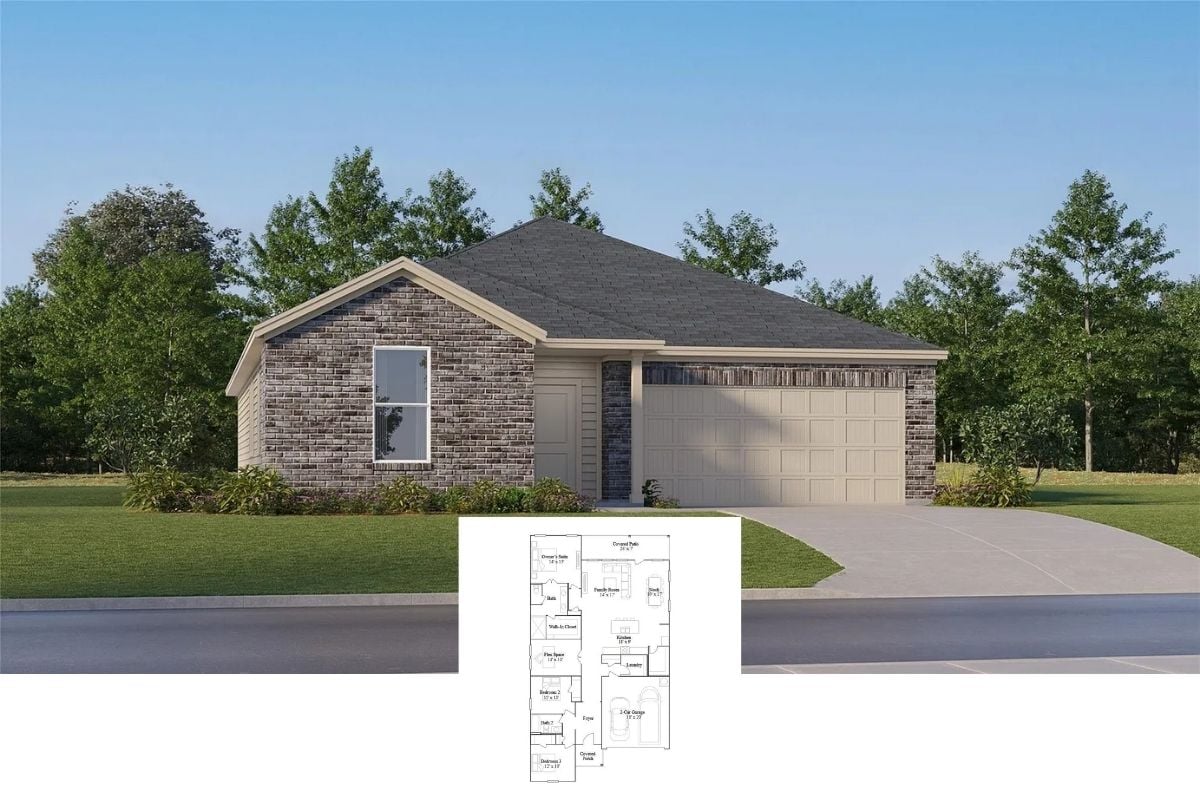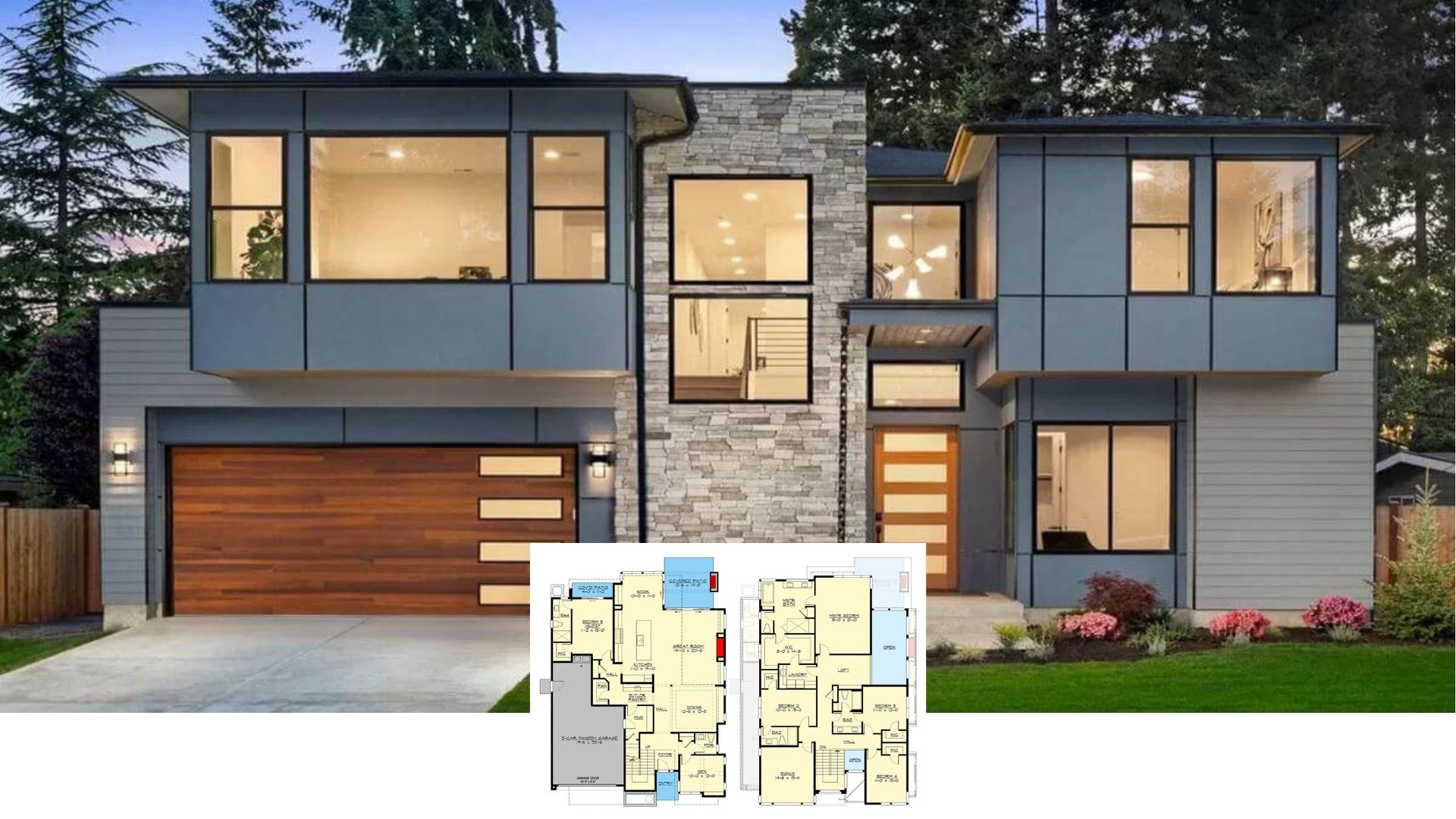Nestled within an expanse of lush greenery, this 2,948-square-foot modern farmhouse captivates with its perfect blend of rustic charm and contemporary design elements. Boasting three bedrooms and two and a half bathrooms, the home offers a two-story layout with striking timber beams and a metal roof that enhances its sophisticated look. The welcoming front porch, complemented by expansive windows and a dramatic stone chimney, makes for an inviting exterior that blends beautifully with nature.
Spacious Modern Farmhouse with Striking Timber Accents

This home embodies the modern farmhouse style, merging traditional elements like stone chimneys and timber accents with modern touches like metal roofing and clean lines. As you journey through the home, the thoughtfully designed floor plan highlights a versatile main level, providing a harmonious flow from the great room to the dining area and kitchen, while the upstairs surprises with a spacious loft, perfect for relaxation or entertainment.
Floor Plan Highlighting a Versatile Main Level with an Exercise Room and Great Room

This thoughtfully designed main floor layout features a spacious great room open to above, perfect for entertaining, with seamless access to the dining area and kitchen. An adjoining exercise room offers convenience and flexibility for a home gym setup, while the master suite ensures a private retreat with its own bathroom and closet. The covered porch and patio enhance indoor-outdoor living, making this space ideal for relaxation and social gatherings.
Buy: Architectural Designs – Plan 400006FTY
Check Out This Upper-Level Loft with a Versatile Flex Room

The upper floor features a spacious loft area, perfect for creating a cozy reading nook or game space. With two bedrooms, each including ample storage and a flexible room option, this layout offers practicality and personalization for a growing family. Overlooking the open great room below, this level seamlessly connects with the rest of the home, while a covered patio extends the living space outdoors.
Explore This Smartly Laid-Out Open-Concept Main Floor

This modern floor plan features an open living room with expansive windows drawing in natural light, seamlessly blending with the dining area and kitchen. The design smartly incorporates a central kitchen island, ideal for cooking and social gatherings, while the adjacent fireplace adds a cozy touch to the living space. The two-car garage offers practicality, with easy access to the home, while a private office space provides flexibility for work or hobbies.
Discover This Bright Loft Area with a Central Pool Table

This top-down view reveals a dynamic loft space featuring a central pool table, perfect for social gatherings. The open layout integrates a cozy seating area near the stone chimney, complemented by large windows that flood the room with natural light. With two bedrooms on the perimeter, this loft combines relaxation and entertainment seamlessly in a modern setting.
Buy: Architectural Designs – Plan 400006FTY
Explore the Bold Timber Details of This Modern Farmhouse Front

This striking modern farmhouse features prominent timber accents that beautifully contrast against the dark vertical siding. A metal roof and a robust stone chimney add to the home’s contemporary yet rustic appeal, creating a cohesive aesthetic. The inviting front porch, framed by substantial wooden posts, perfectly balances the home’s strong linear design with welcoming warmth.
Admire the Timber Framing and Central Stone Chimney in This Farmhouse Exterior

This facade showcases striking timber framing that draws the eye upward, creating a dynamic visual appeal. The stone chimney stands prominently at the center, flanked by large windows that flood the home with natural light. The combination of dark vertical siding and rich wood tones enhances the modern farmhouse aesthetic, blending seamlessly with the lush green surroundings.
Discover the Bold Contrast in This Modern Farmhouse Design

This modern farmhouse captivates with its dark vertical siding and striking metal roof, creating a dramatic visual contrast. The timber truss detail above the garage adds a touch of rustic charm, blending seamlessly with the home’s contemporary lines. Black-framed windows punctuate the facade, offering glimpses of the lush surroundings and enhancing the home’s modern appeal.
Notice the Bold Black Siding and Industrial Roof

This modern farmhouse stands out with its bold black vertical siding and lustrous metal roof, creating a striking, contemporary silhouette. Subtle wood accents add warmth and contrast to the dark exterior, enhancing its crisp, linear design. The large windows ensure that natural light floods the interior, bringing warmth and openness to this minimalist structure.
This Kitchen-Loft Combo with Vaulted Ceilings Uses a Beautiful Blend of Natural Light

This open-concept kitchen and loft area features soaring vaulted ceilings with exposed wooden beams, creating an airy and dynamic space. The kitchen showcases a large marble island that anchors the room, complemented by white cabinetry and minimalist fixtures. An upper loft with a wrought iron railing offers a cozy overlook, highlighting the room’s vertical openness and natural light.
Check Out This Living Room’s Towering Stone Fireplace and Abundant Natural Light

This living room design centers around a majestic stone fireplace flanked by large windows that let in ample natural light. The gray furniture pairs harmoniously with the warm wooden mantel and contemporary art above the hearth. French doors blur the line between indoors and outside, enhancing the room’s open, airy feel.
Soak in the Warmth of This Great Room’s Towering Stone Fireplace and Ample Seating

This inviting great room features a grand stone fireplace stretching up to the vaulted ceiling, creating a dramatic focal point. A large, comfortable sectional anchors the space, offering plenty of seating for gatherings or quiet evenings. Expansive windows flood the room with natural light, while the open layout seamlessly connects to the adjacent kitchen, enhancing the home’s airy feel.
Admire the Expansive Kitchen Island and Open Loft Above

This kitchen features a grand island that serves as the central hub, ideal for meal prep and casual dining. Tall cabinets offer ample storage space, beautifully paired with a subway tile backsplash. Above, the open loft connects the space vertically, enhancing the room’s airy feel with additional light and architectural interest.
Textured Console Table Stands Out in This Welcoming Entryway

This entryway boasts a sleek console table with ribbed detailing positioned below a vibrant piece of artwork that adds visual interest. The warm wood flooring and ceiling create a cohesive, natural look, seamlessly blending into the light-filled space. A modern lamp provides soft illumination, enhancing the room’s inviting atmosphere as it opens up to adjacent living areas.
Metal Railing Adds a Modern Touch to This Contemporary Staircase

This elegant staircase is defined by its warm wood steps and a sleek metal railing that adds a touch of modern sophistication. The open layout seamlessly connects the entrance to the living space, offering an unobstructed view of the room’s cozy seating area and contemporary decor. Natural light floods the space, accentuating the clean lines and inviting atmosphere of this central architectural feature.
Minimalist Bedroom Design Embraces Natural Light

This bedroom showcases a minimalist design with clean lines and a neutral palette, making the space feel serene and uncluttered. The large windows invite abundant natural light, highlighting the sleek wooden bed frame and bedside tables. A subtle geometric rug and a statement piece of art add texture and interest, balancing simplicity with style.
This Bathroom’s Window Frame Perfectly Complements the Sleek Shower

This modern bathroom showcases a sleek design with a minimal glass shower enclosing and a crisp white tub. The large, black-framed window draws in natural light, emphasizing the smooth, neutral textures on the walls. Chrome fixtures add a touch of elegance, completing this clean and contemporary space.
Buy: Architectural Designs – Plan 400006FTY






