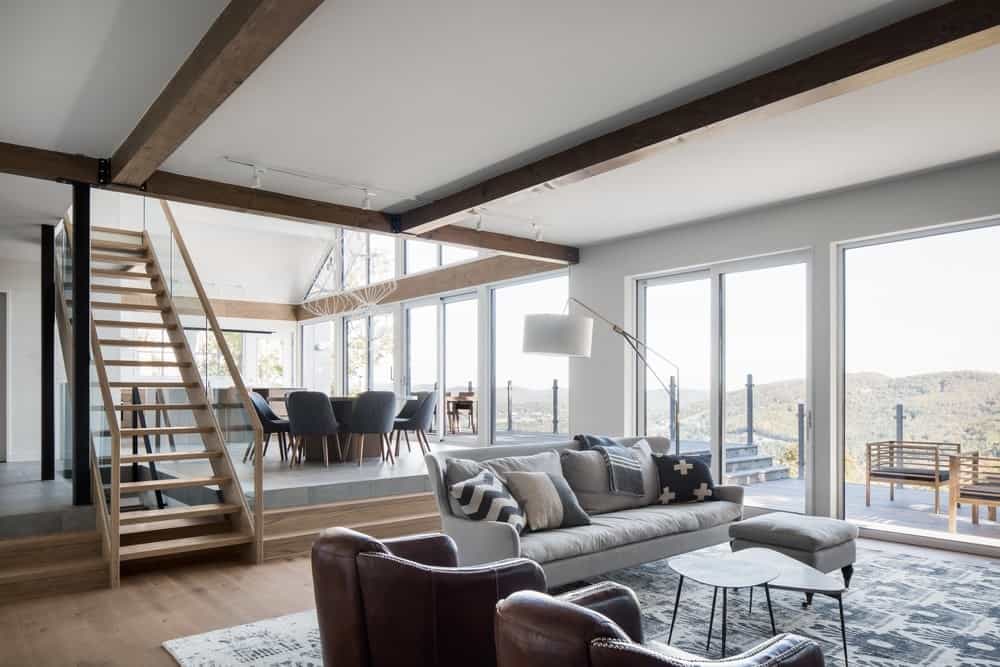 The 580 square foot chapel located in Dennison, Minnesota was completed in the fall of 2012. It has a beautiful design that fits in perfectly with the surrounding landscape and environment.
The 580 square foot chapel located in Dennison, Minnesota was completed in the fall of 2012. It has a beautiful design that fits in perfectly with the surrounding landscape and environment.
Hughes Umbanhowar Architects built the structure out of corrugated metal and wood structures that were from a hut used as a farm for 60 years on this Minnesota estate. The Prairie Chapel is resurrected on 40 acres of land that was formerly used as a grazing area.
The surrounding area has been restored as a native prairie. It’s open for public visitors to see the area and view the chapel. The Prairie Chapel is not tied or related to the principles of any particular religious group of beliefs. It’s simply a place for reflection and observation among the hills and grassland.
Award Winning Design
Since its inception in 2012, the Prairie Chapel has won five impressive awards.
- 2012 PA Progressive Architecture Award
- 2012 PA Citation Award Winner
- 2012 AIAFL Design Honor Award
- 2012 Next LA Design Merit Award
- 2014 AIATC Design Excellence Award
These prestigious awards in the architecture industry show how innovative the design of this chapel is. It’s used for celebrations, ceremonies, memorials and other activities.
The pinched, twisted, sliced, and arched form of the initial materials were reassembled on top of the bluff that looks at the large valley and prairie below. The architect used raw metal pieces to construct the curved frame.
There is an open two-foot wide space in the ceiling that converts to the south entry wall. The interior is partially exposed to the outdoor elements, which includes snow in this area of Minnesota. A slanted wall system mimics the design of a system used to dry corn across the Midwest.
Unlike farm sheds that typically have one open room, there is a unique concept to the Prairie Chapel. It’s as if there is one building within another building. Visitors experience a unique journey as they pass through each entryway.
The architects used a Japanese method to reduce the flammability of the wood design. They char the wood, which creates a pre-burned effect that prevents the wood from going up in flames immediately if it’s exposed to a flame. It’s essential a fireproof structure.
There is a three-foot walking area made from the gravel of local limestone. The same gravel is also used for the inside floor system of the building. Each visitor is aware of their steps on the gravel path as they walk inside the chapel.
LED lights are located at the base of the walls to provide a faint lighting source at night. The lights are powered by a solar panel in a location nearby the chapel.
Overall, the outstanding and award winning design is a must see location for anyone visiting the Minnesota prairies. It’s a breathtaking view that’s perfect for deep thought and reflection.
Design by Hughes Umbanhowar Architects
Design by Hughes Umbanhowar Architects




















