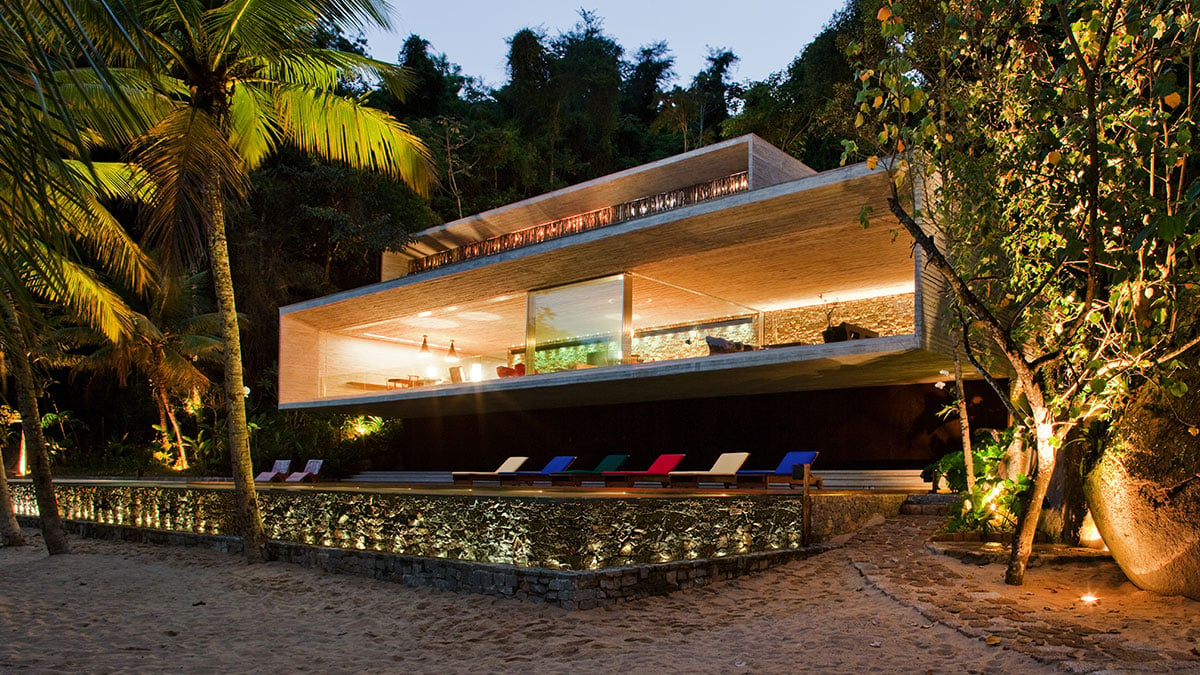
About Studio
Our architecture firm develops housing and commercial space designs through life and work experiences that bring together different cultures and backgrounds. The firm’s activity is mainly focused on residential architecture but applies to all types of projects: from smaller residential and renovation works to larger commercial and new-construction projects.
The work developed in New York around the year 2000, mixed together with a classical Italian cultural background, is giving life to a design that respects peculiar traditions and is open to new and innovative solutions.
This concept brought fresh challenges and sensations to the study of living spaces and a new crossroads where new and old meet.
Our research on residential and commercial spaces has enabled us to realize and materialize different concepts of living based on our clients’ various needs and mentalities.
From thought to concept to realized space, we work with our clients to ensure their vision becomes reality through architecture and design.




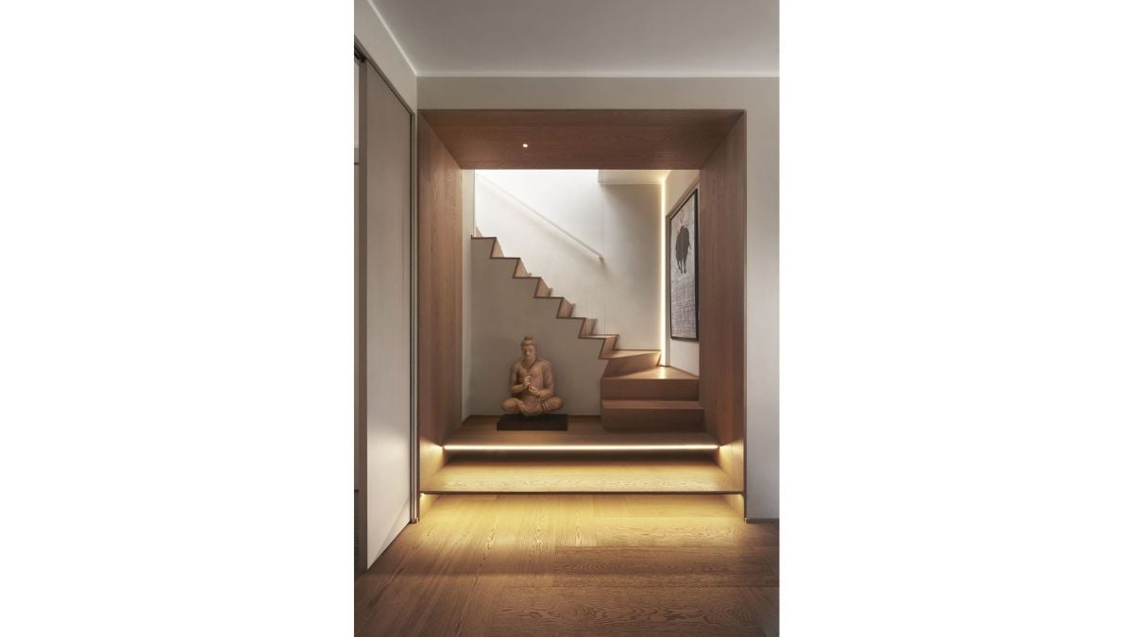
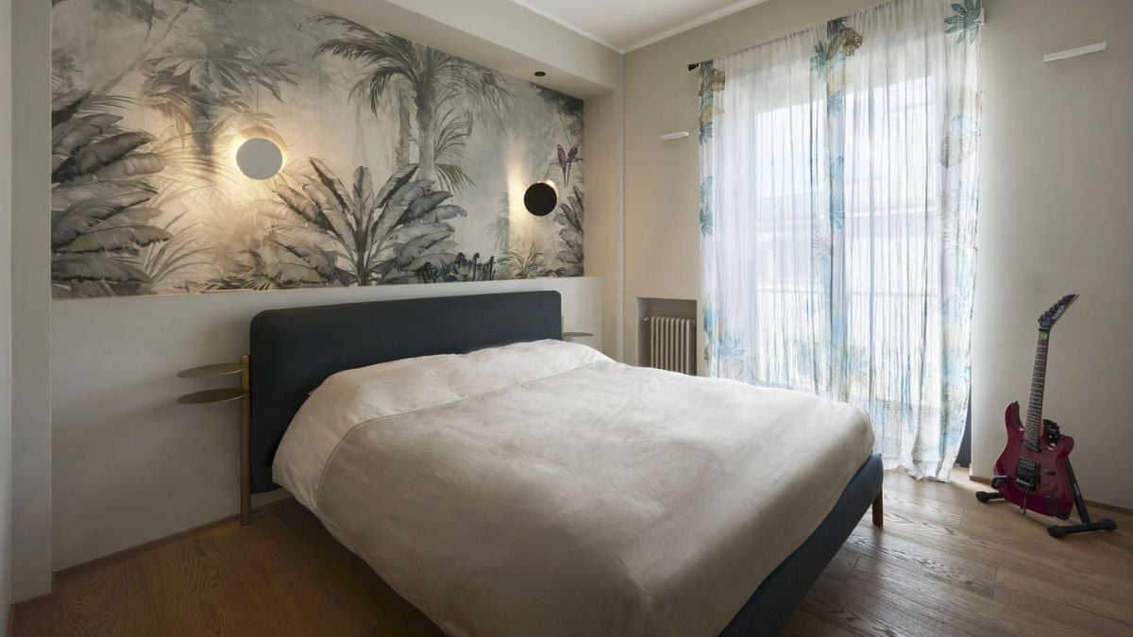

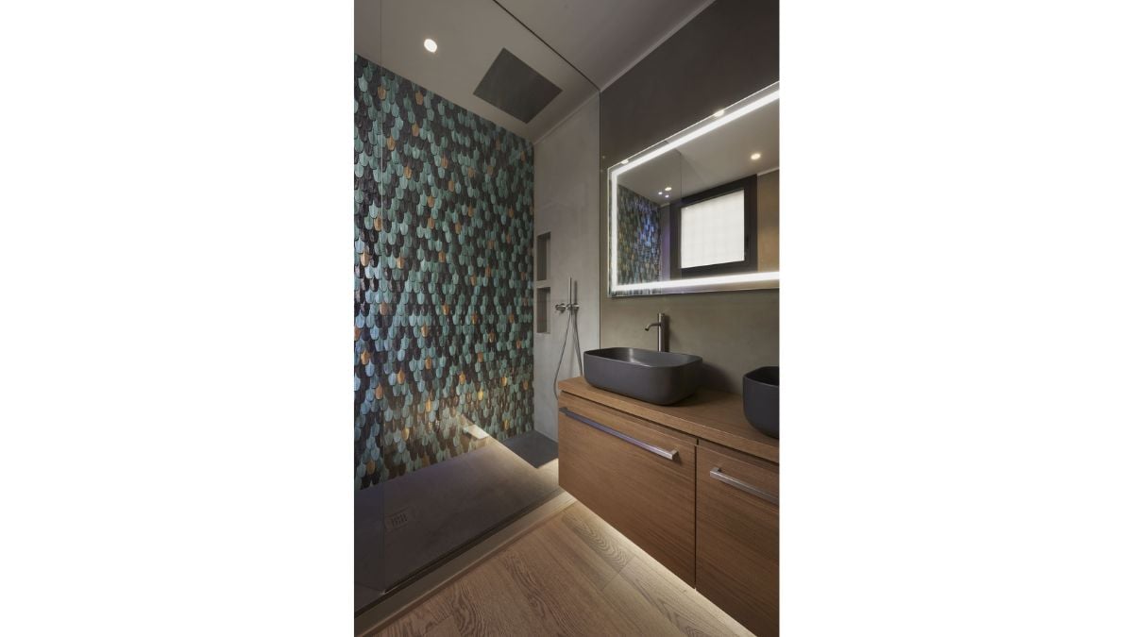
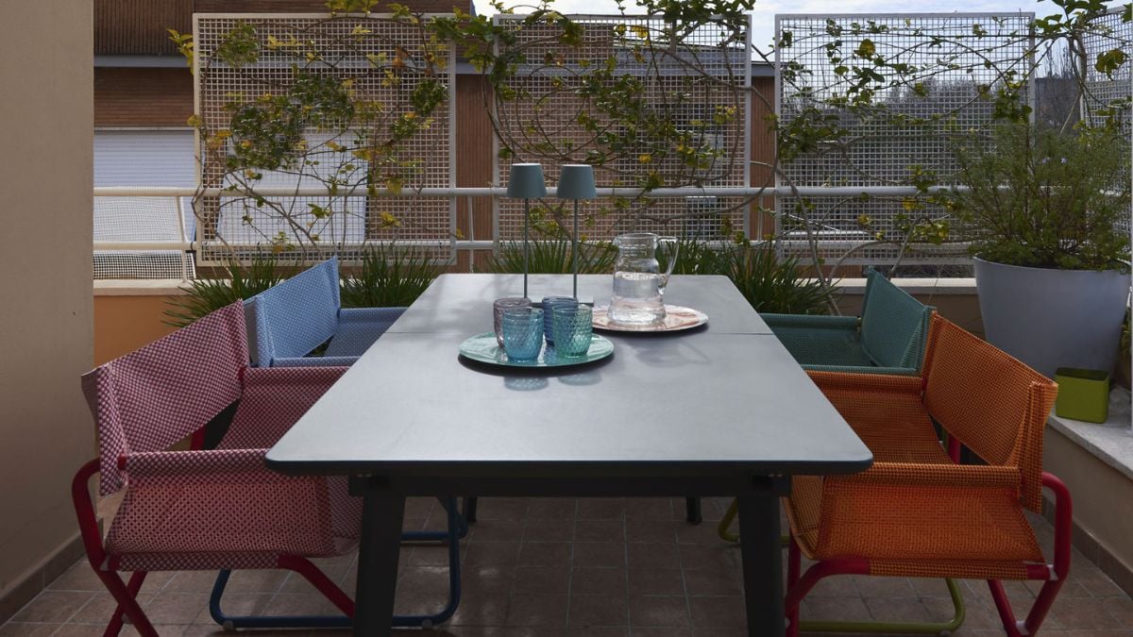
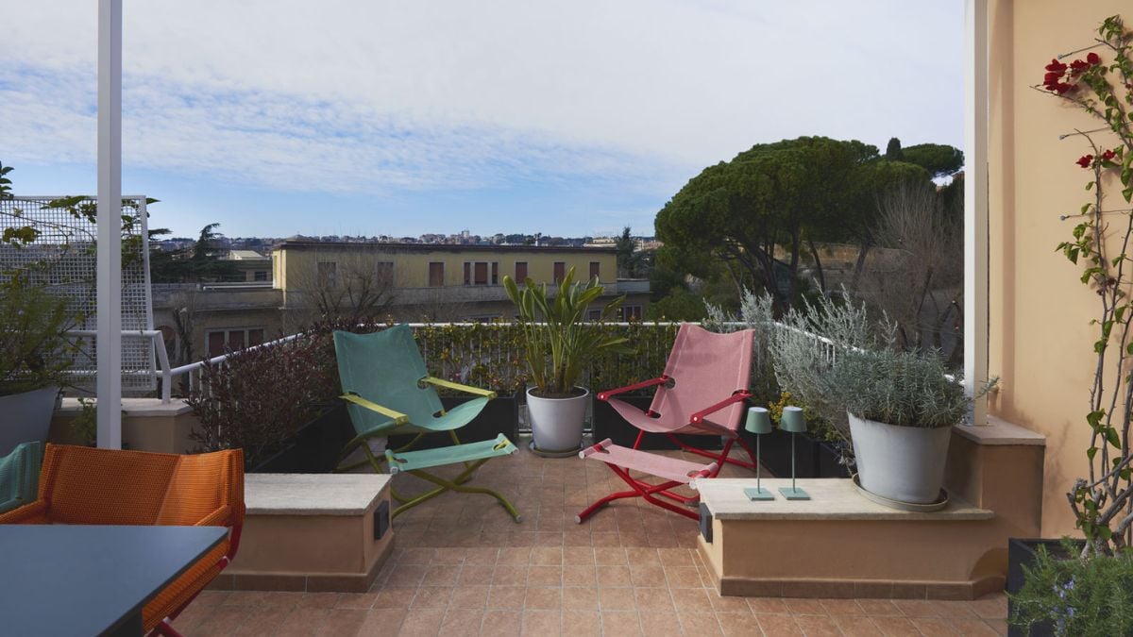
The Aventino Penthouse is located in one of the most prestigious areas of Rome. Each room overlooks large terraces that flood it with natural light. In order to emphasize this luminosity, the living area has been opened up as much as possible, leaving the various functional areas of the kitchen, dining room, and entrance in visual communication.
The staircase, previously incorporated within a wall and therefore totally hidden, has been “rediscovered” and emphasized while exploiting the space in width and enhancing its architectural lines. In the living room the fireplace wall, surrounded by symmetrical niches, has created a centrality that gives it depth and importance. A very important role is played by the presence of art, which completely pervades every room and merges with the architecture itself.
The dining and kitchen areas are conceived as a family environment, to be experienced spontaneously in everyday life. Despite this, the refined style is highlighted through the shapes, perspectives, and preciousness of materials. The sleeping area includes three bedrooms and two bathrooms. The upper floor houses a study space, a guest bedroom, and a bathroom, which overlook the marvelous Roman roofs.



