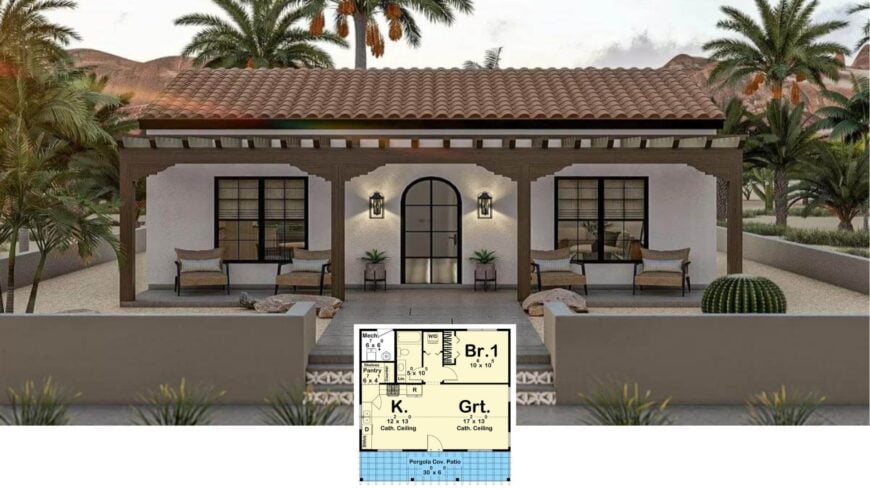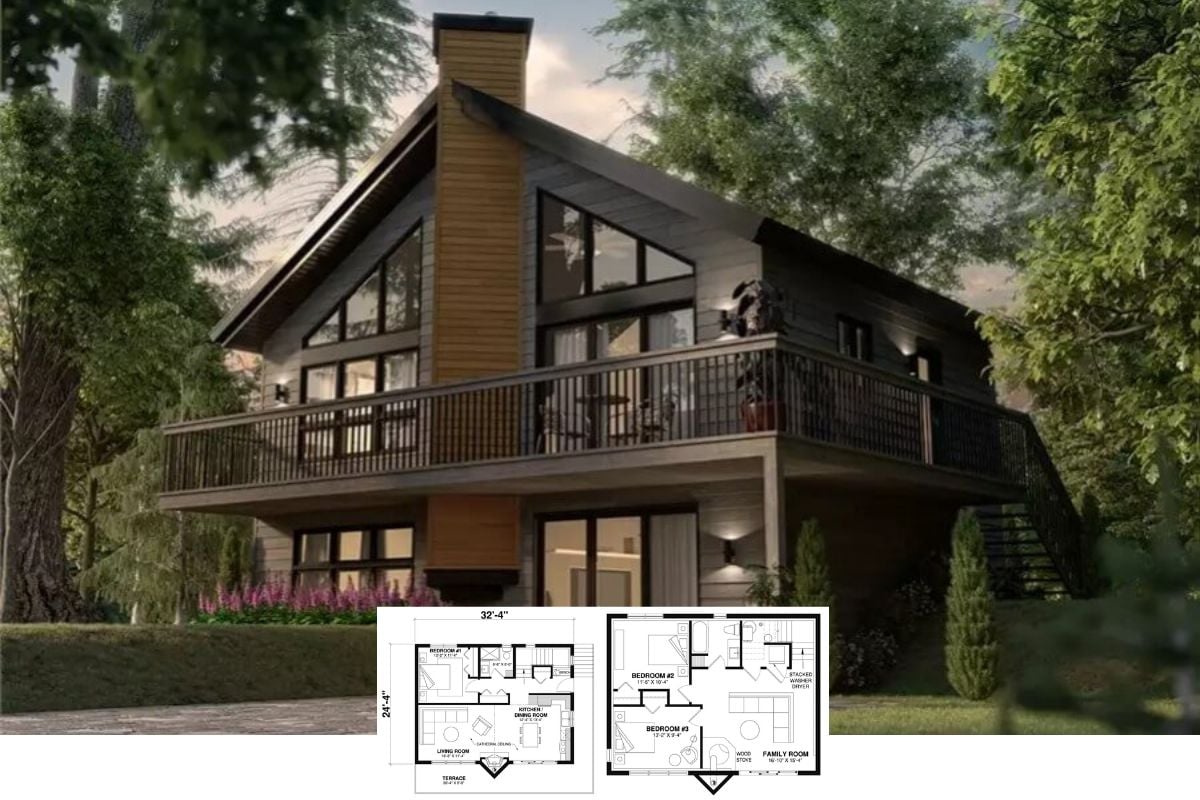
Welcome to a harmonious blend of Spanish charm and innovative sophistication in this delightful residence. Spanning a comfortable yet spacious 690 sq. ft. layout, this home’s defining features include its iconic terracotta roof, crisp white stucco walls, and striking arched entrance.
Inside, you’ll find an open floor plan that encourages gatherings, complemented by cathedral ceilings and a seamlessly integrated pergola-covered patio, perfect for relaxation or entertaining. This single-story home offers 1 bedroom and 1 bathroom, making it an ideal space for comfortable living.
Spanish-Style Charm with Arched Entrance and Terracotta Roof

This home embodies the quintessential Spanish architectural style, characterized by its terracotta-tiled roof, arched doorways, and stucco facade.
These elements come together to create a welcoming atmosphere reminiscent of sun-drenched Spanish villas, while the thoughtful landscaping of palms and cacti ties the residence beautifully to its desert-inspired surroundings.
Open Floor Plan with Cathedral Ceilings and a Pergola-Covered Patio

I really enjoy this floor plan’s open flow from the kitchen to the great room, highlighted by those soaring cathedral ceilings.
The pergola-covered patio extends the living space outdoors, perfect for evening relaxation or entertaining. A compact mechanical room and pantry add functionality, balancing the home’s aesthetic appeal with practicality.
Source: Architectural Designs – Plan 623395DJ
Check Out the Geometric Tile Floor in This Compact Kitchen

This kitchen combines functionality with style, featuring light wood cabinetry that creates a warm, inviting atmosphere. The geometric tile floor adds a touch of modernity, drawing attention without overwhelming the space.
I really like how the open shelving above the counter allows for both practicality and personal expression, ideal for displaying favorite kitchenware.
Check Out the Textured Accent Wall in This Welcoming Living Area

This living room immediately catches the eye with its striking textured accent wall behind the TV, adding depth and character to the space.
The neutral-toned furniture, including a refined sofa and stylish butterfly chair, complements the natural light filtering through the windows. I like how the geometric patterns on the floor mirror the understated style of the decor.
Vaulted Ceilings and a Textured Accent Wall Create a Distinctive Living Space

This room immediately draws my attention with its vaulted wood ceiling that adds warmth and spaciousness to the area. The dark textured accent wall behind the TV offers a striking contrast, providing depth to the design.
I love how the graceful furniture and geometric flooring complement each other, making this living space both contemporary and inviting.
Chic Bedroom with Leafy Wallpaper and a Statement Mirror

This bedroom exudes style with its textured leaf-patterned wallpaper providing a subtle yet striking backdrop to the sophisticated bed.
The distinct full-length mirror adds depth and sophistication, perfectly balancing the space. I love the earthy tones of the bedding and curtains, which tie the room together beautifully with a calm, innovative vibe.
Notice the Circular Mirror Framing, This Stylish Bathroom Vanity

This bathroom combines minimalist simplicity with a touch of warmth through its wood panel accent wall. The circular mirror above the refined vanity creates an exquisite focal point, especially with the trio of industrial light fixtures.
I find the patterned floor tiles subtly complement the clean lines of the subway-tiled bath area, tying the whole room together.
Contemporary Take on Classic Spanish Elements with Simple Stucco Walls

This home embraces Spanish architectural influences with its terracotta tiled roof and polished white stucco facade. The simplicity of the design is complemented by black-framed windows and a natural wood door, adding a touch of charm.
I particularly enjoy how the surrounding palm trees and cacti enhance the desert-inspired setting, creating a peaceful and harmonious landscape.
Simple Façade with a Terracotta Roof and Desert Landscaping

This compact home embraces Spanish architectural elements with its terracotta roof and clean white stucco exterior. I love the minimalist approach, highlighted by a single window and a warm wooden door.
The surrounding desert landscaping, complete with cacti and palms, enhances the home’s subtle grace and connection to its natural environment.
Check Out the Dark Wood Pergola Against This Spanish-Style Facade

This captivating home features a crisp white stucco exterior and a classic terracotta roof, embodying Spanish architectural sophistication.
The dark wood pergola adds depth and provides a shaded retreat on the patio, perfect for lounging. I appreciate how the surrounding desert landscaping, including palms and cacti, complements the undisturbed and natural look.
Source: Architectural Designs – Plan 623395DJ






