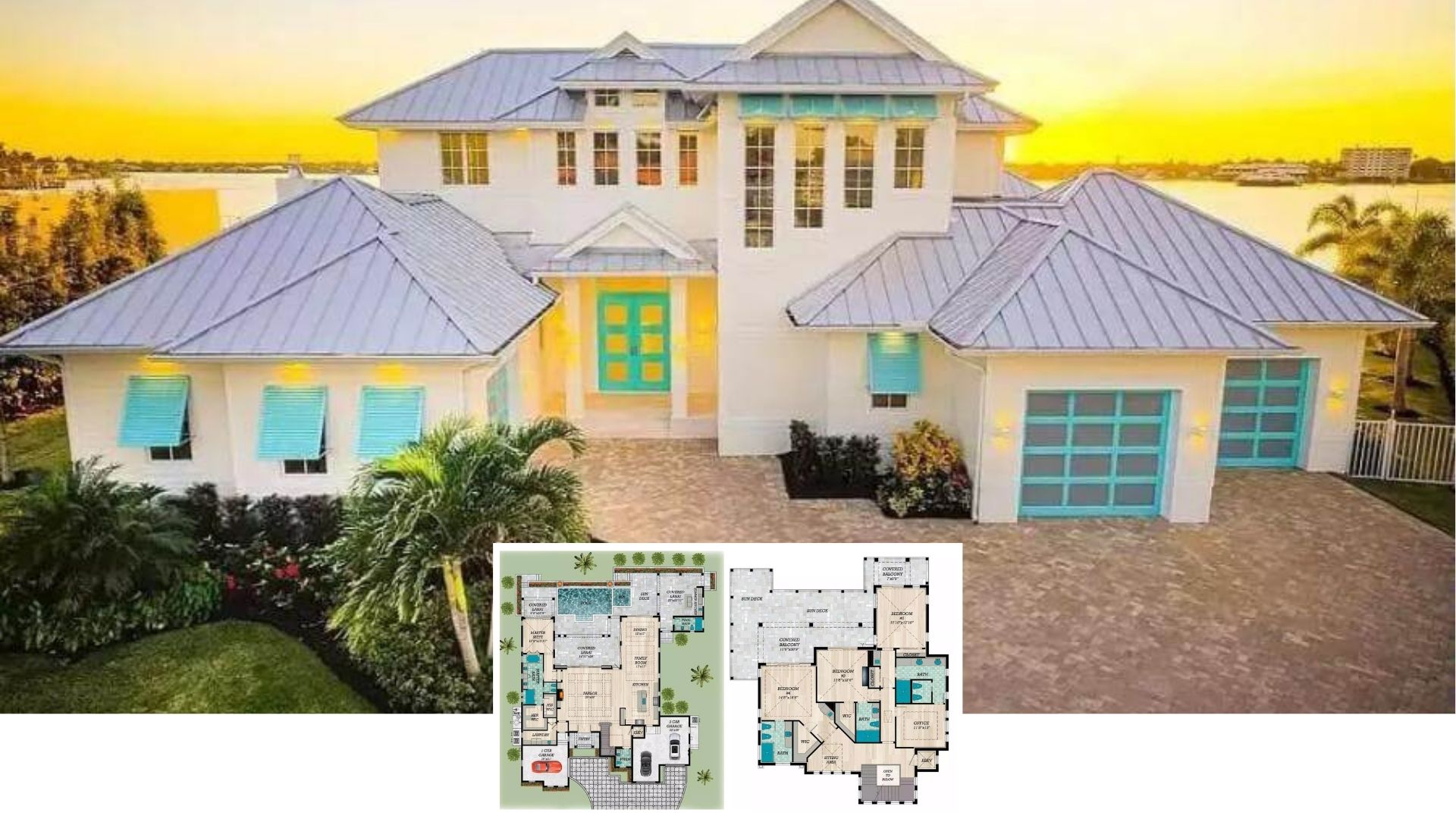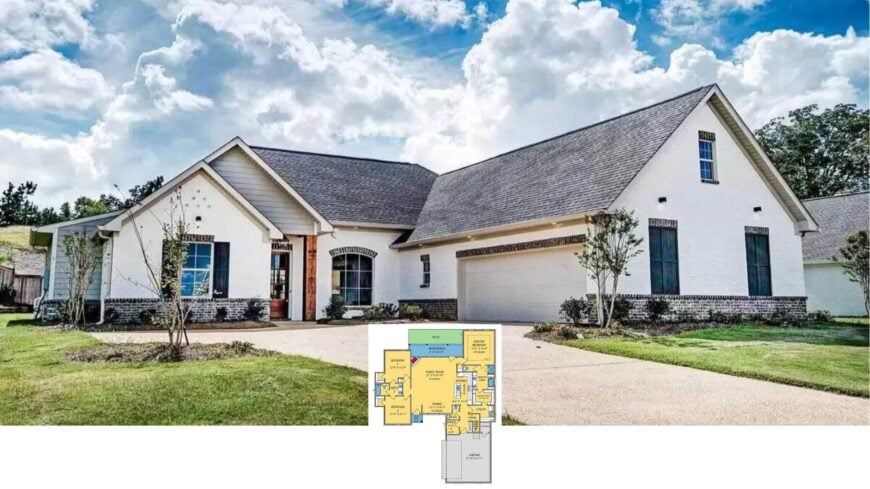
Our latest house tour opens the door to a 1,940-square-foot haven where Craftsman bones meet crisp, white-brick simplicity. Inside, three bedrooms and two-and-a-half baths orbit a vaulted family room, giving busy households room to gather or slip away.
A generous bonus suite above the two-car garage flexes as guest quarters, studio, or playroom, while arched windows and timber posts keep the façade grounded in tradition. With a single-story layout, every inch is designed for easy living without sacrificing character.
Classic Craftsman Lines Meet Contemporary Simplicity
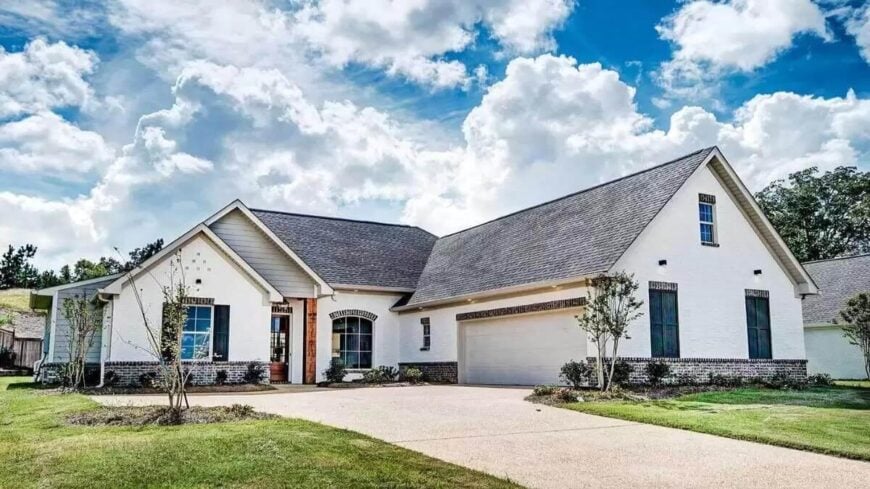
At its core, the home is unmistakably Craftsman—think tapered columns, low-slung rooflines, and built-in cabinetry—yet the white brick and pared-back trim lend a fresh, contemporary attitude.
We’ll trace how those classic proportions, shiplap accents, and the brick fireplace work with innovative finishes to create a seamless whole.
Explore This Thoughtfully Arranged Craftsman Floor Plan with a Spacious Family Room
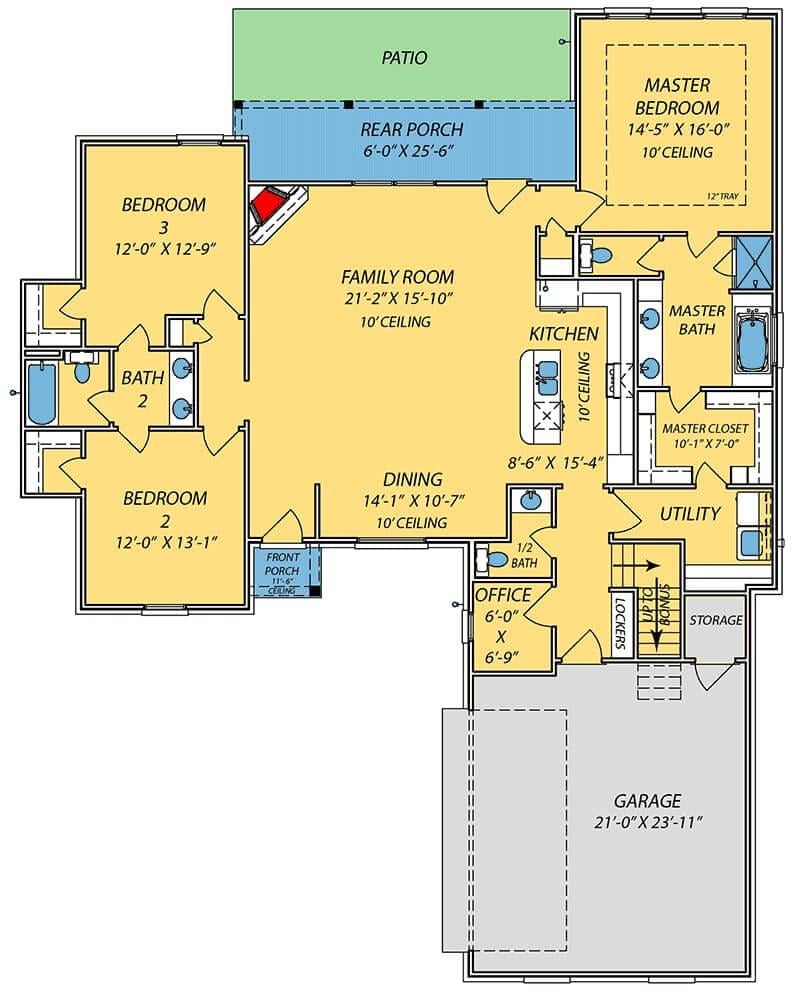
This floor plan highlights a harmonious blend of private and communal spaces, characteristic of Craftsman design. The open layout connects the family room, dining area, and kitchen, encouraging interaction and easy flow.
Notice how the master suite is strategically placed for privacy, with direct access to the rear porch, inviting indoor-outdoor living.
Versatile Bonus Room with Full Bath – Ideal for Guests or Hobbies

This floor plan highlights a generously sized bonus room, perfectly suited for a variety of uses. An attached full bath makes it an excellent option for a guest suite or a private retreat. Notice the clever use of space with the inclusion of a bonus closet and sloped ceilings to add character.
Source: Architectural Designs – Plan 83912JW
Brick Detailing and Rustic Charm Highlight This Craftsman Facade
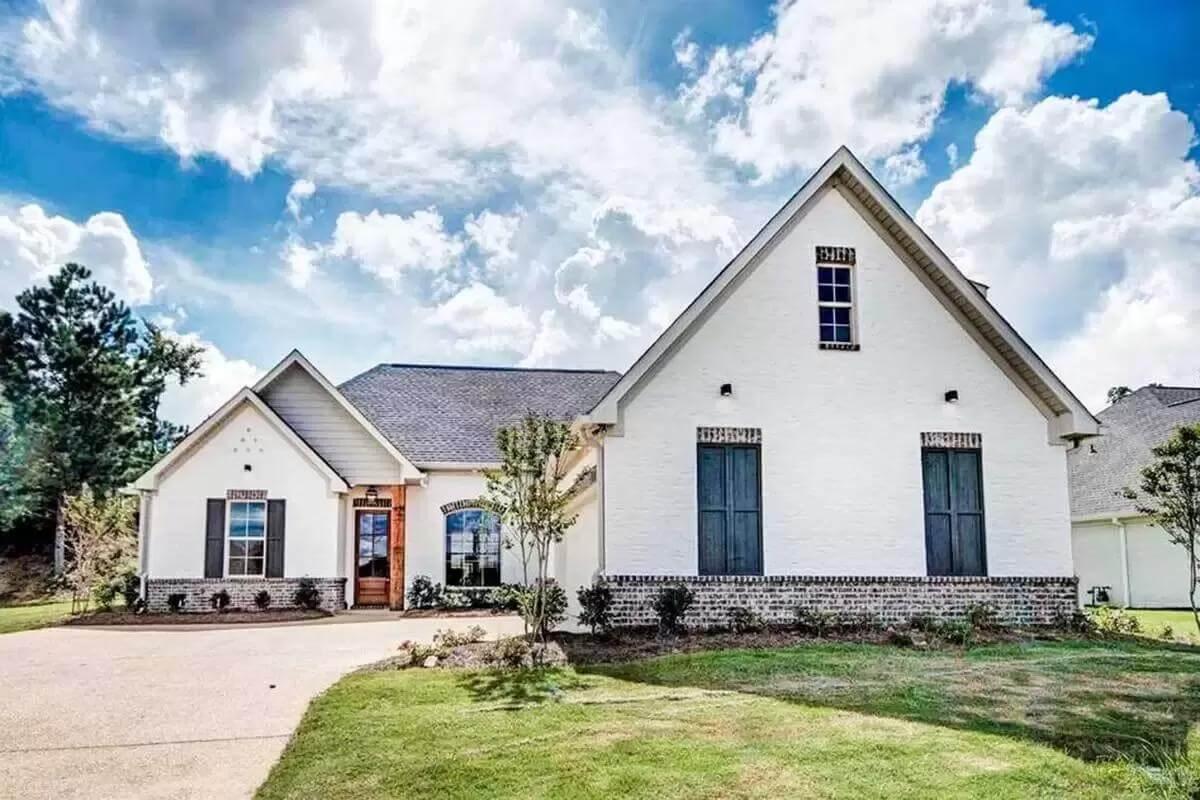
This home’s white brick exterior is offset by delightful rustic wooden accents and neatly trimmed greenery. Crisp angles of the roofline give an innovative edge to the traditional Craftsman style, while brick detailing around the windows adds a subtle touch of style.
Nestled amid a spacious lawn, the home’s inviting design draws you into its harmonious blend of past and present.
Craftsman Outdoor Retreat with Brick Detailing
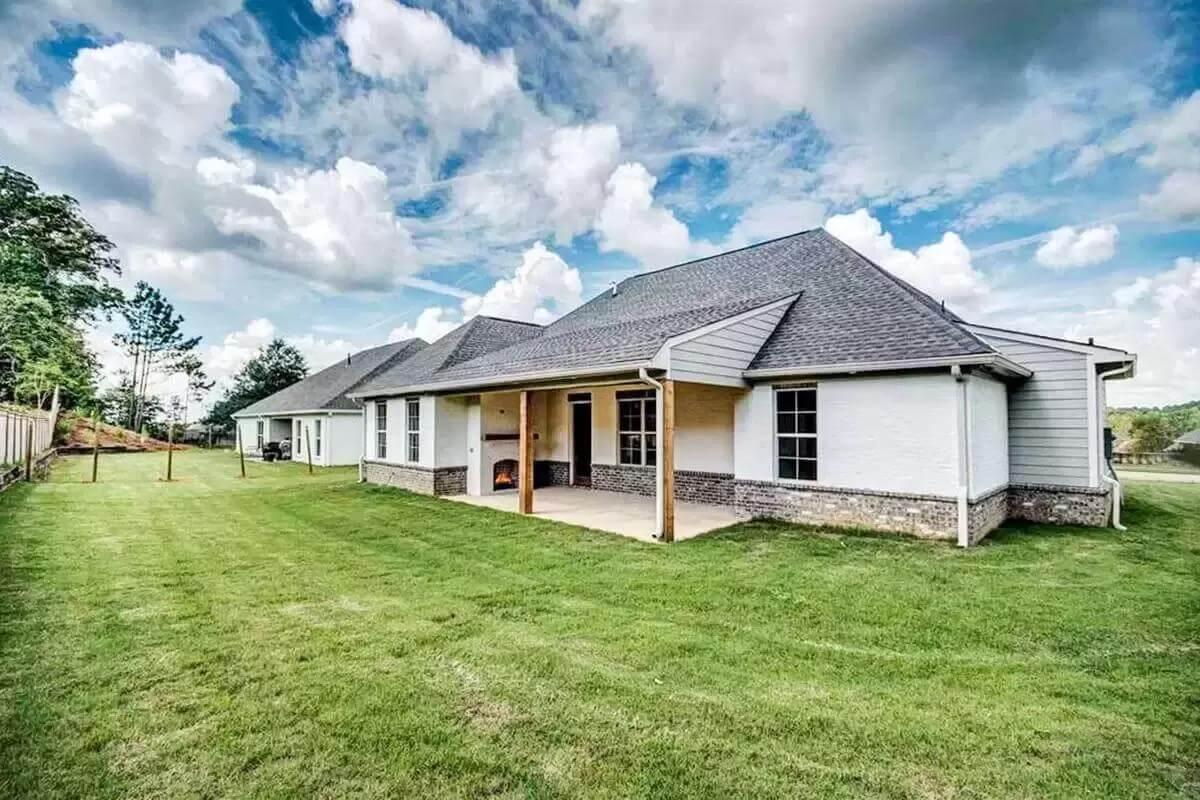
This Craftsman home features a striking outdoor area, complete with a covered patio perfect for relaxation or entertaining. The use of white brick contrasted with rich wooden beams adds a rugged touch to the exterior. A well-maintained lawn enhances the open space, inviting you to enjoy undisturbed afternoons in the shade.
Welcoming Entry with Natural Light and Exquisite Dining Space
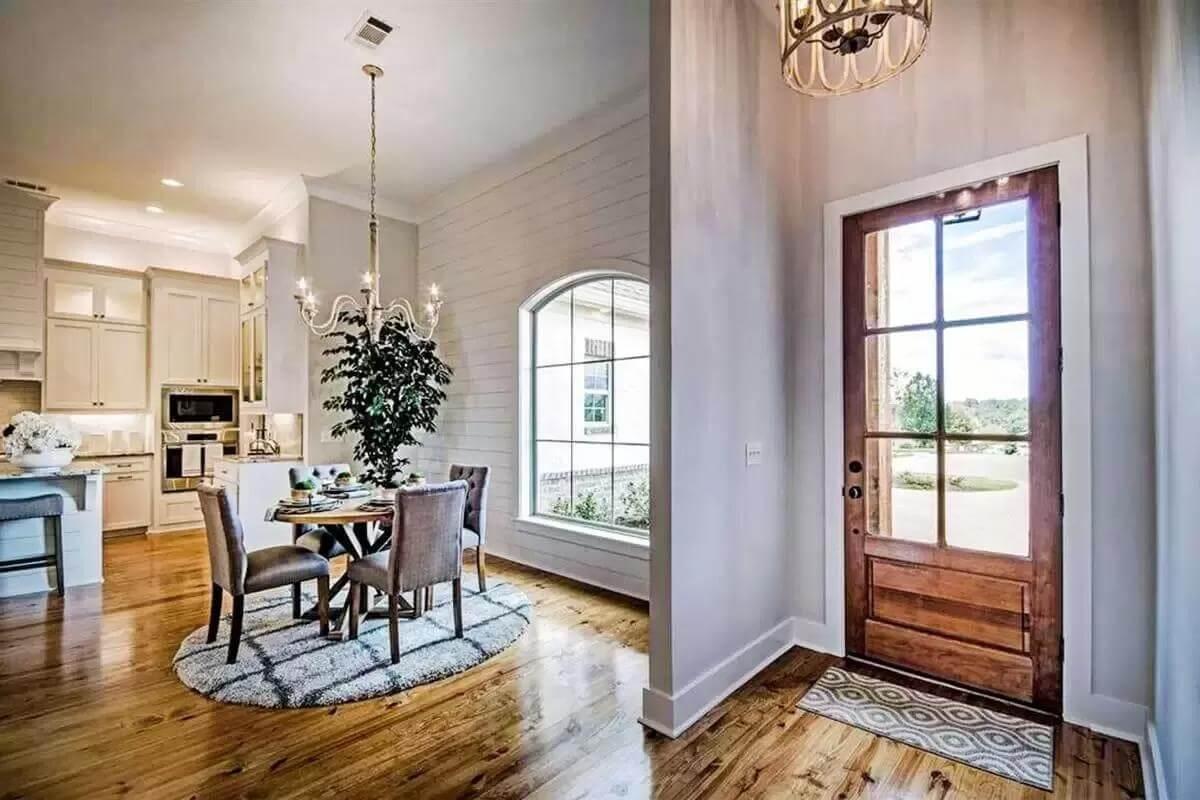
This Craftsman home greets you with a wooden front door and a bright entryway, leading into an attractive dining nook. The space is enhanced by a statement chandelier and a large window that floods the area with natural light.
Graceful wooden flooring extends into the kitchen, effortlessly connecting the open living spaces.
Shiplap Walls and a Picture Window Define This Fascinating Dining Nook
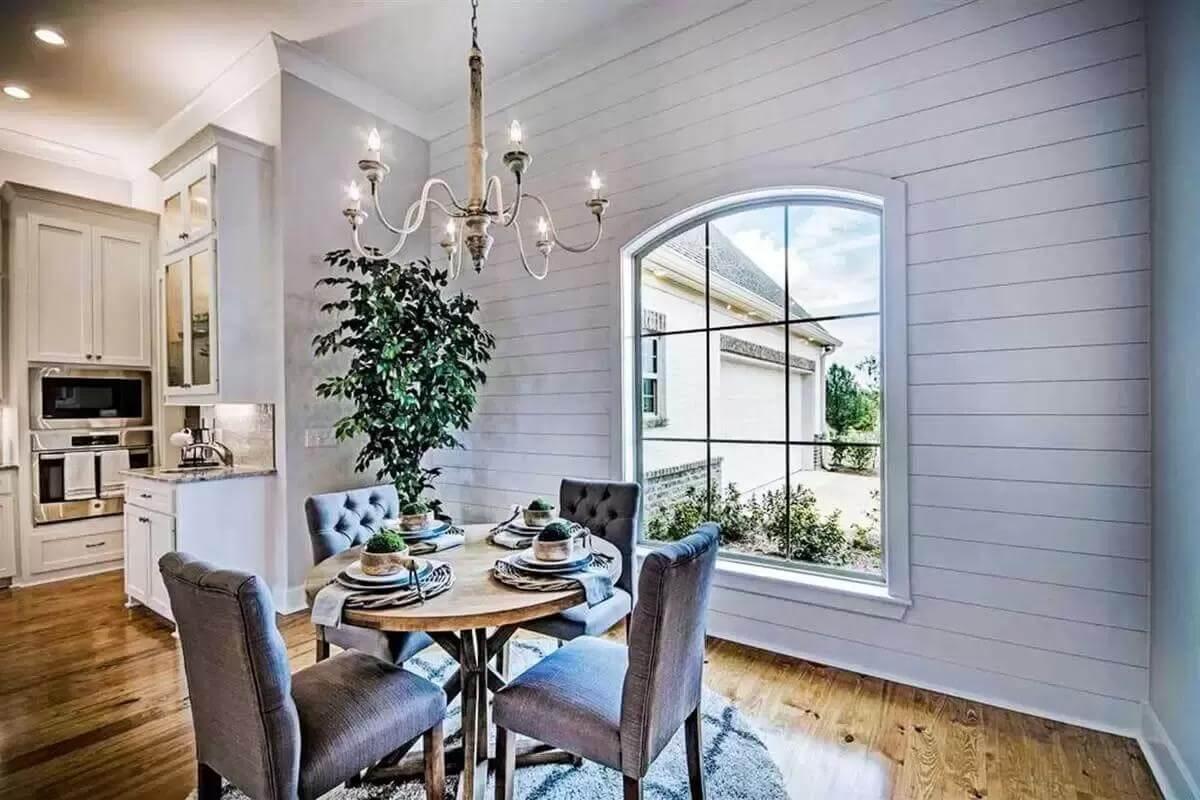
This Craftsman dining area is both stylish and inviting, with shiplap walls adding a rustic touch. A large arched window floods the space with natural light, beautifully highlighting the round wooden table and upholstered chairs. The vintage chandelier adds a sophisticated finish, creating an inviting spot for meals or morning coffee.
Subtle Sophistication: A Living Space with Brick Fireplace and Styled Dining
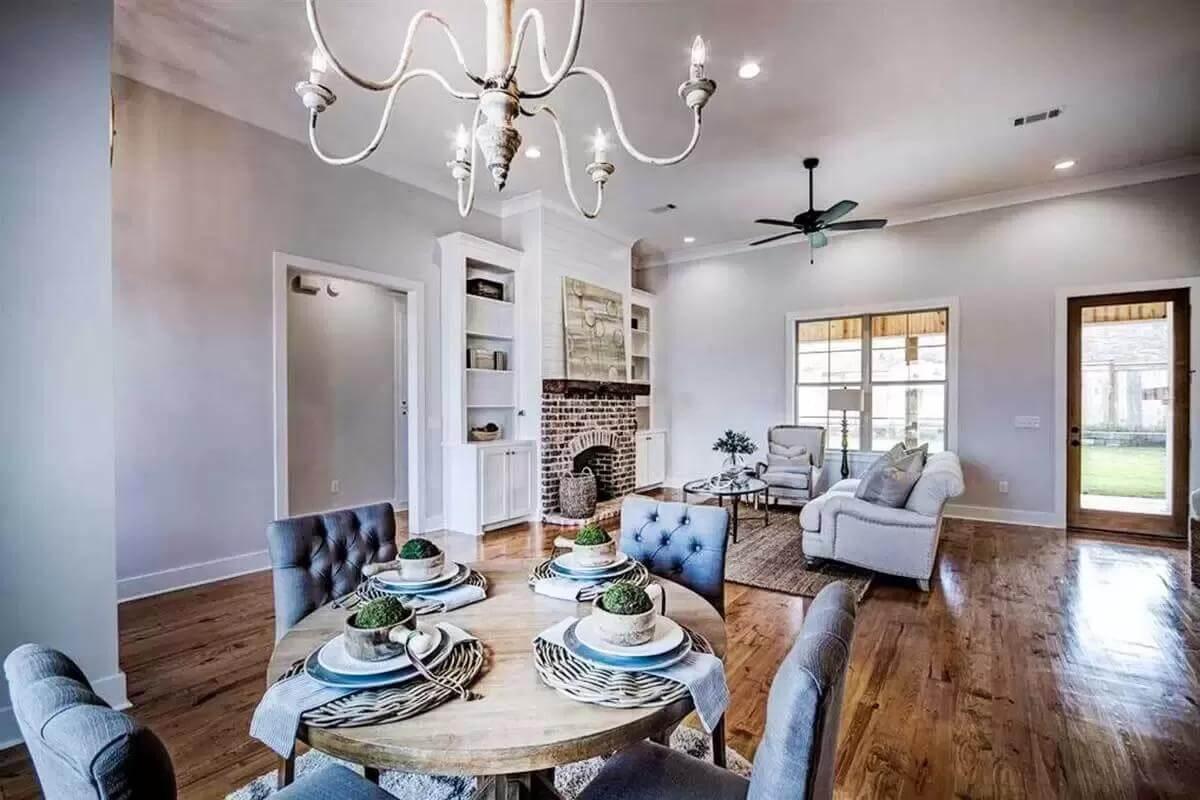
This Craftsman-inspired living room features a lovely brick fireplace flanked by built-in shelves, offering both warmth and display options. The round wooden dining table is set against plush, upholstered chairs, creating a casual yet sophisticated ambiance for dining.
Large windows and a glass door flood the space with natural light, highlighting the rich wooden floors and creating a seamless connection to the outdoors.
Rustic Living Room with Brick Fireplace and Built-In Shelves
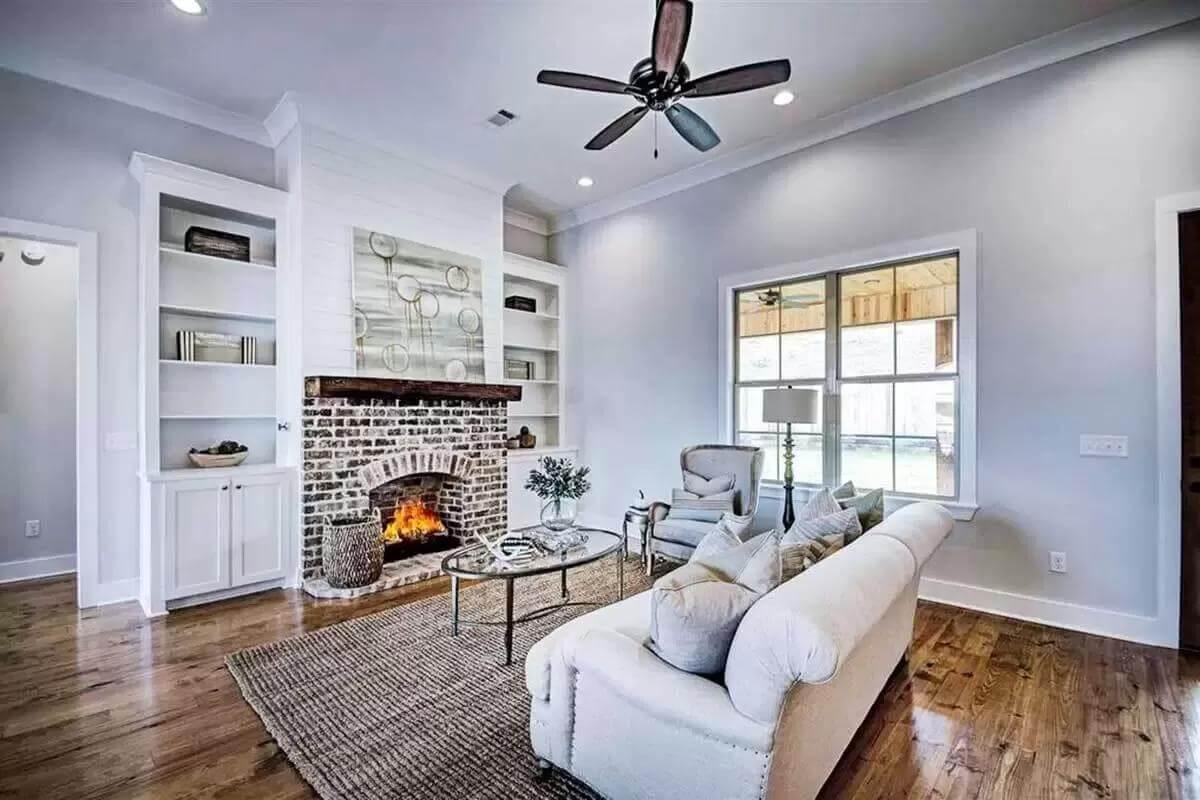
This Craftsman living room exudes comfortable charm with its prominent brick fireplace, perfect for chilly evenings. The built-in shelves provide both storage and display options, adding functionality and character to the space.
Large windows allow natural light to flood the room, highlighting the warm wooden floors and creating a welcoming atmosphere.
Open-Concept Living with Shiplap Walls and a Pleasant Dining Nook
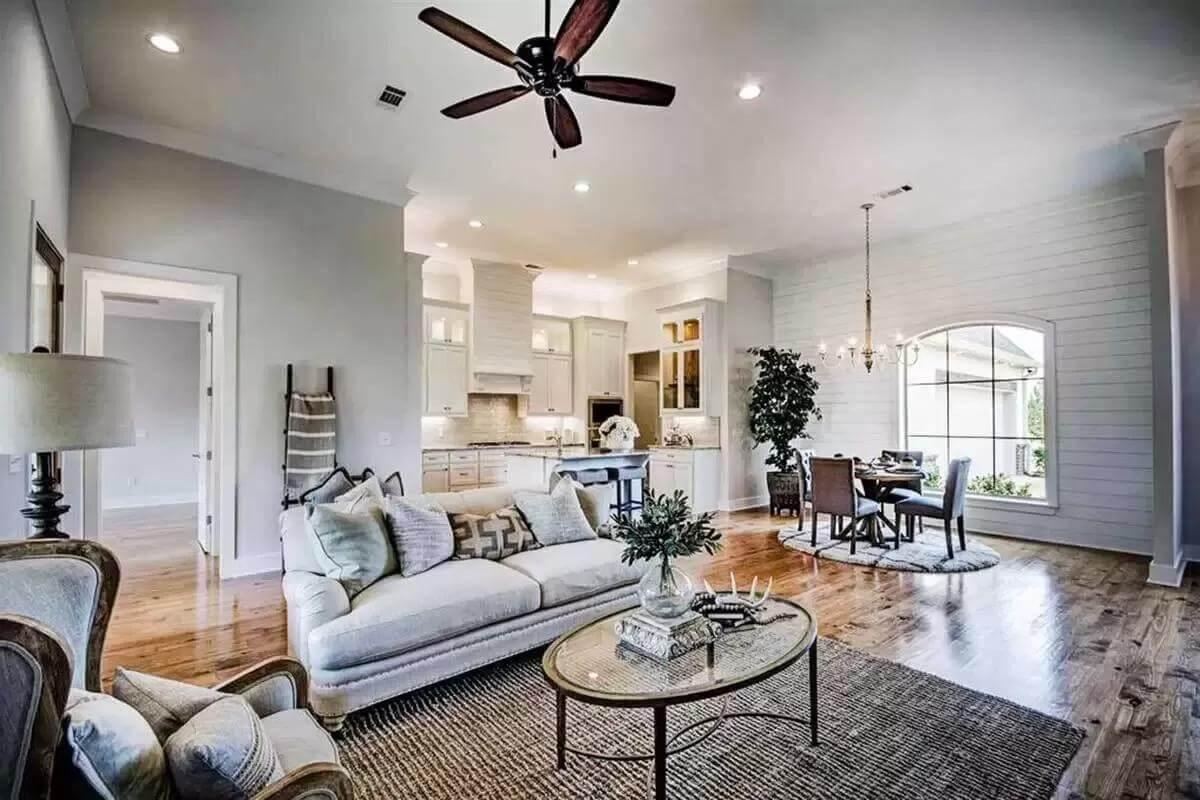
This Craftsman-inspired space beautifully merges the living, dining, and kitchen areas, creating a sense of openness and flow. Shiplap walls and wooden floors add warmth and texture, while a ceiling fan offers practical style.
The round dining table near a large arched window invites natural light, making it a perfect spot for casual meals.
Check Out These Shaker Cabinets and Granite Countertops in the Kitchen
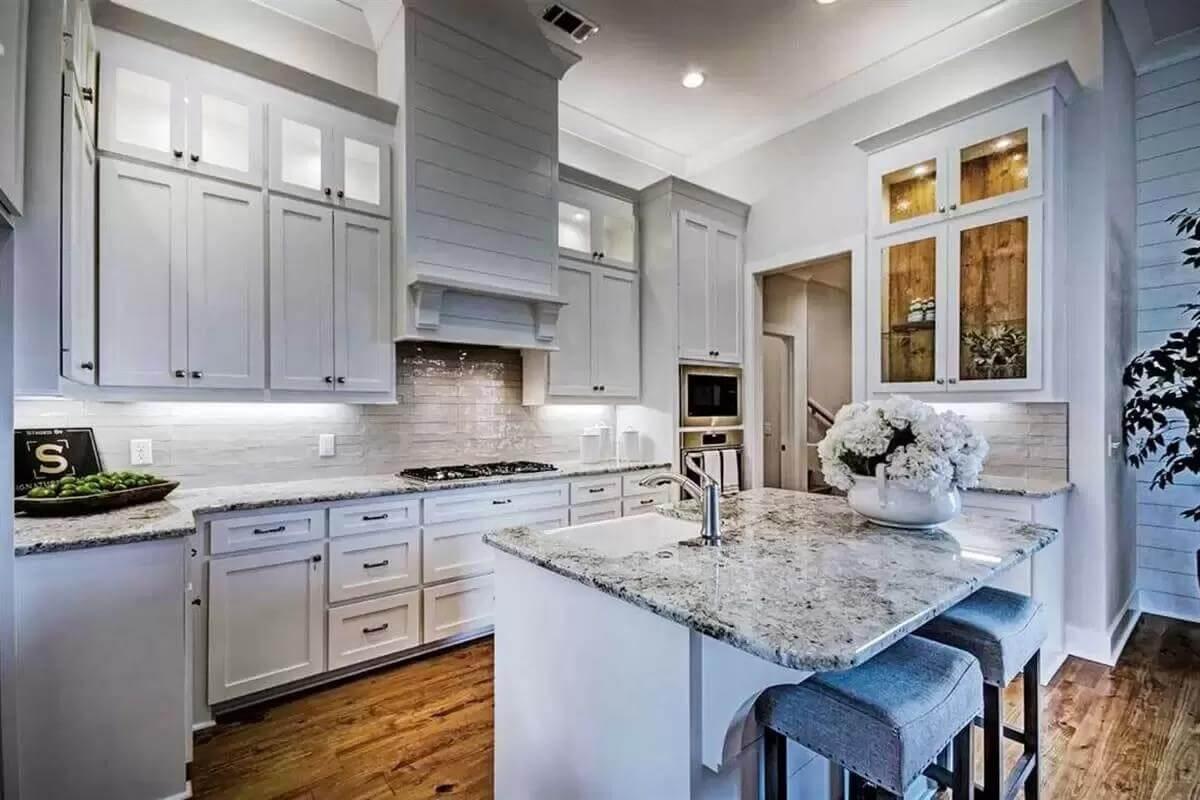
This Craftsman kitchen showcases classic Shaker-style cabinetry paired with gleaming granite countertops. A central island provides ample space for prep and gatherings, highlighted by subtle under-cabinet lighting that adds ambiance.
The warm wooden floors create a cohesive flow, perfectly tying together the traditional and minimalist elements.
Classic Craftsman Kitchen With Granite-Topped Island and Farmhouse Sink
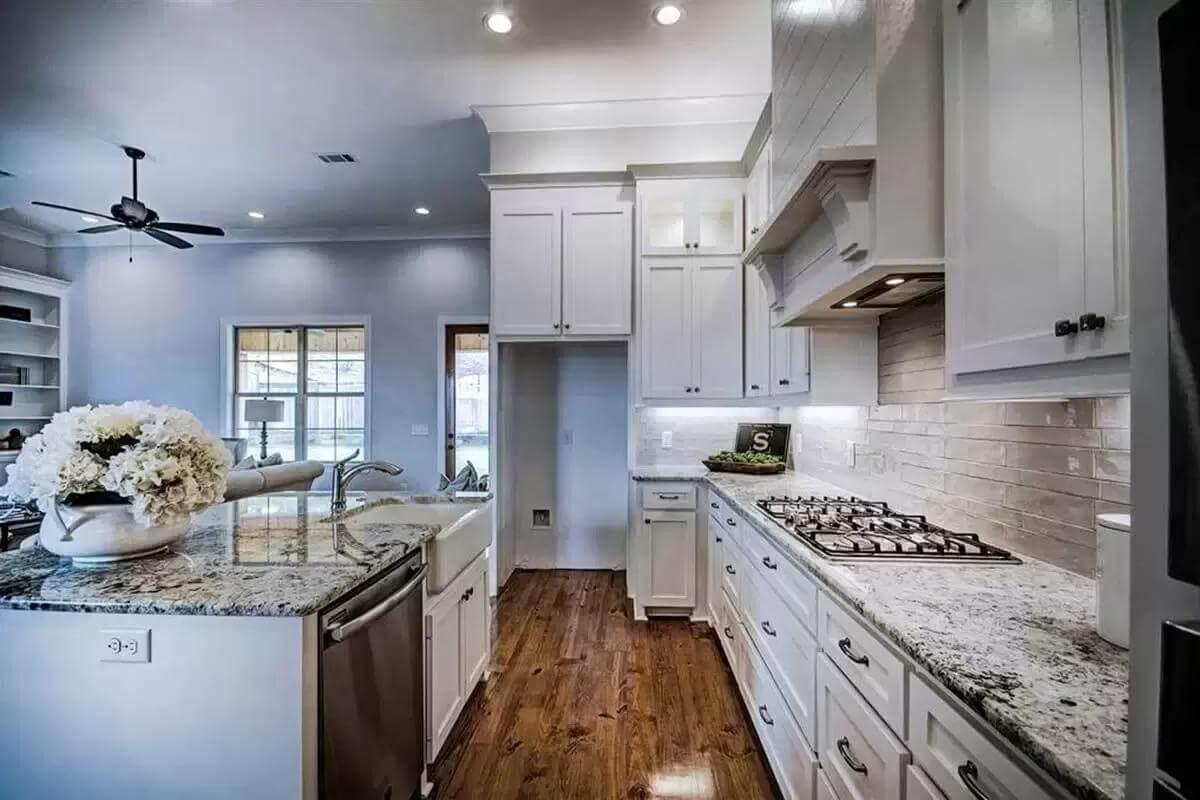
This kitchen showcases a harmonious blend of Craftsman elements and contemporary touches. A central island with a granite countertop and farmhouse sink takes center stage, complemented by white Shaker cabinets.
Under-cabinet lighting highlights the subway tile backsplash, while warm wooden floors provide a grounding contrast.
Craftsman-Style Mudroom with Reclaimed Wood Accent
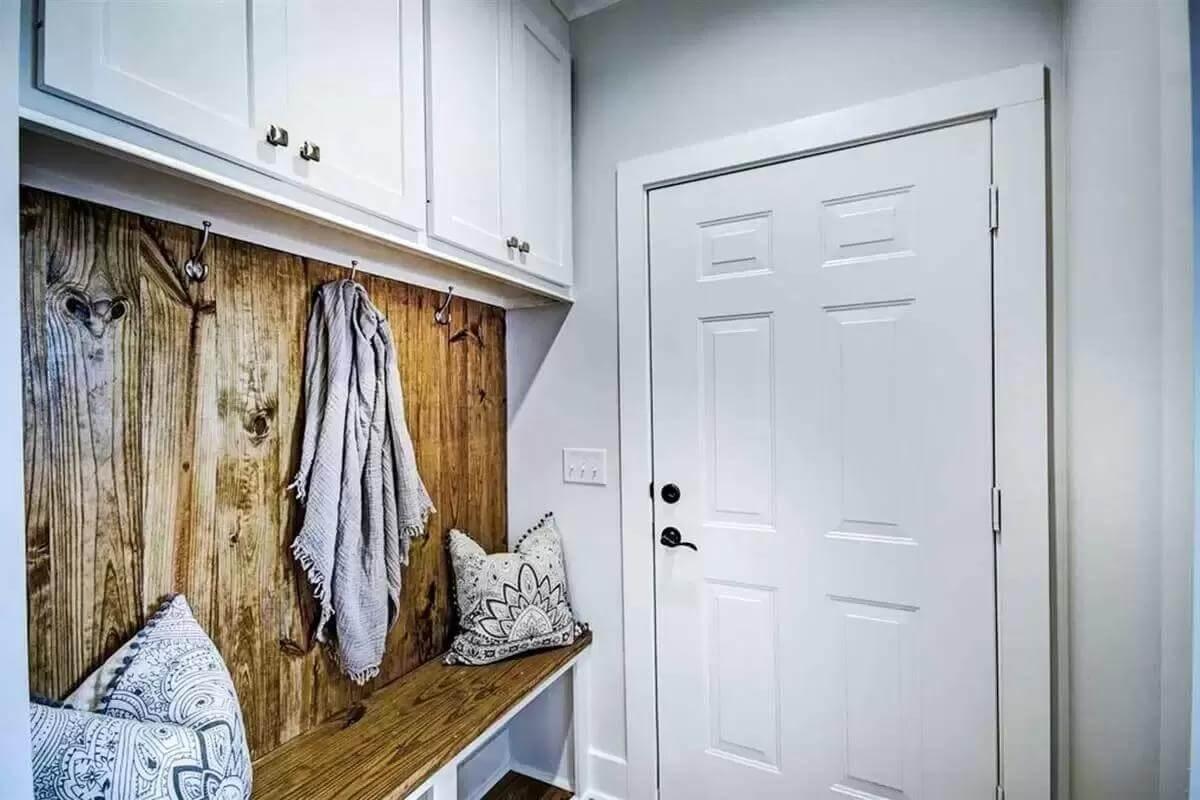
This craftsman-inspired mudroom features a striking blend of functionality and style, highlighted by a reclaimed wood accent wall that adds rustic warmth. White cabinetry overhead offers ample storage, while a built-in bench invites convenience with hooks for coats and space for personal items.
The simple charm of the white door seamlessly integrates with the minimalist design, creating a welcoming entrance.
Notice How This Craftsman Home Office Maximizes Space with L-shaped Desk
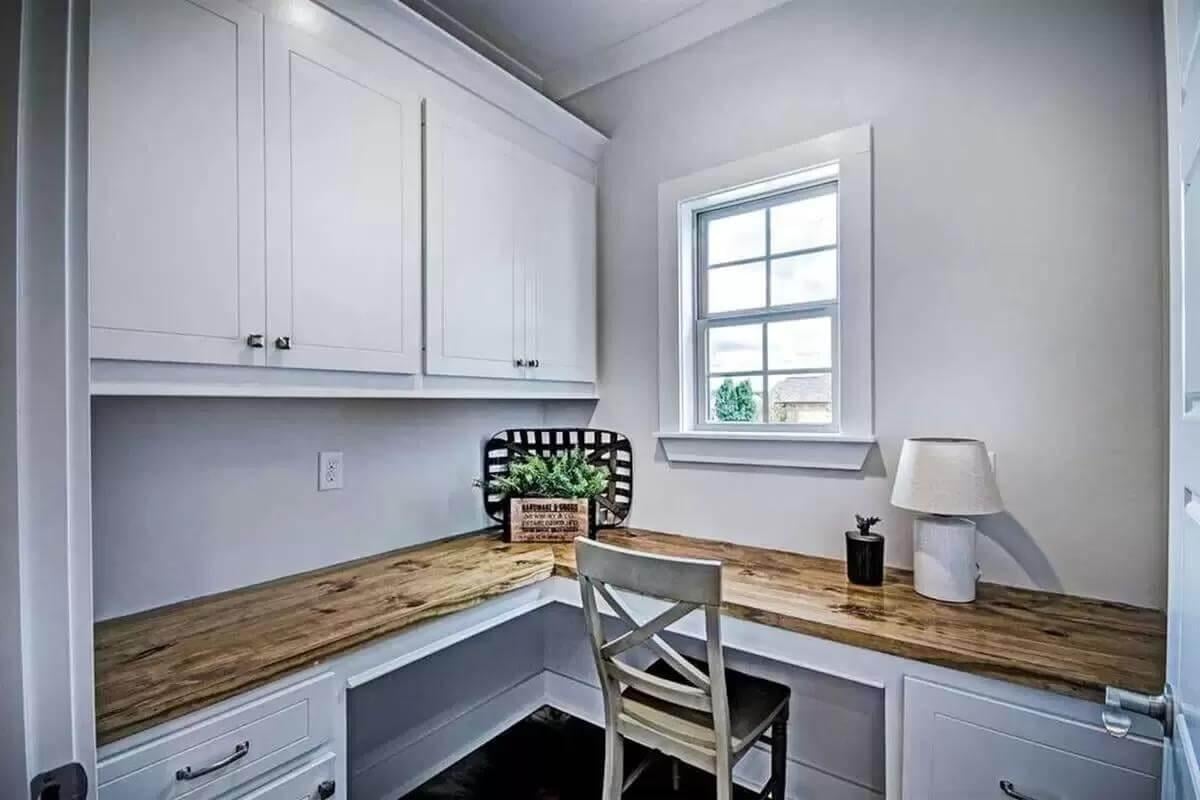
This compact home office makes smart use of space with an L-shaped wooden desk that adds warmth and practicality. The white shaker-style cabinets offer abundant storage, seamlessly blending function with the Craftsman aesthetic.
A small window allows natural light to fill the room, creating a pleasant workspace that feels open and focused.
Practical Laundry Room with Granite Accents and Ample Storage
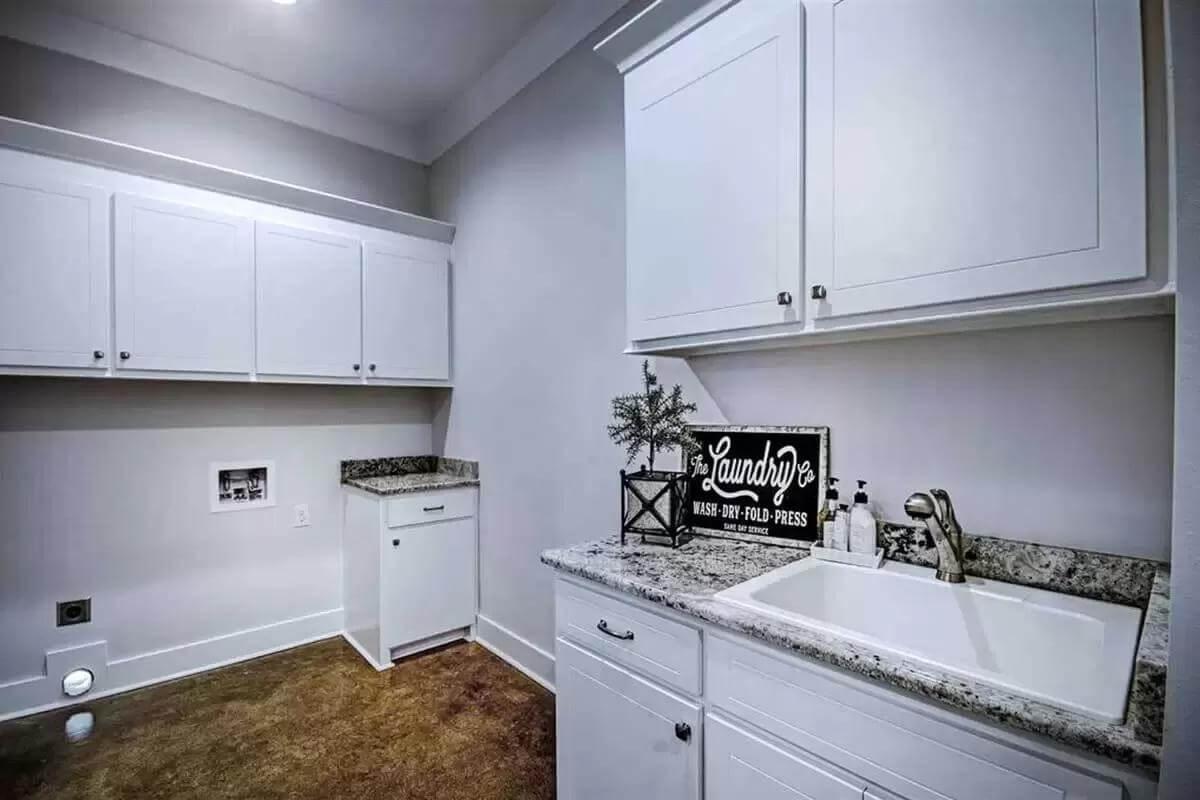
This Craftsman-inspired laundry room features clean lines with white cabinetry providing substantial storage for household essentials. The granite countertops lend a touch of sophistication while being easy to maintain. A large utility sink offers functionality, ensuring this space is as practical as it is stylish.
Notice the Wood-Panelled Tray Ceiling in This Simple Bedroom
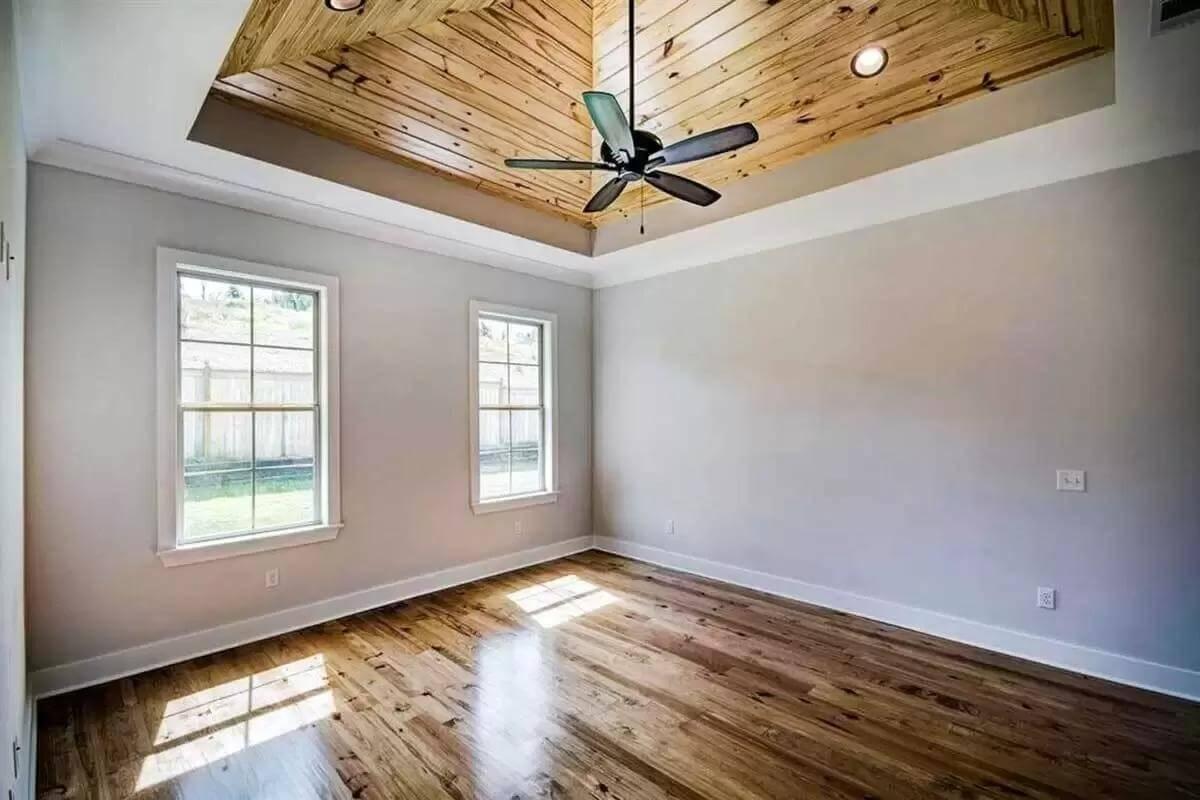
This Craftsman-inspired bedroom features a striking wood-panelled tray ceiling, adding depth and texture to the minimalist space. Large windows let in abundant natural light, enhancing the warm tones of the hardwood floors.
The neutral walls create a peaceful backdrop, allowing the architectural details to stand out beautifully.
Bathroom Retreat with Textured Walls and a Glass Shower
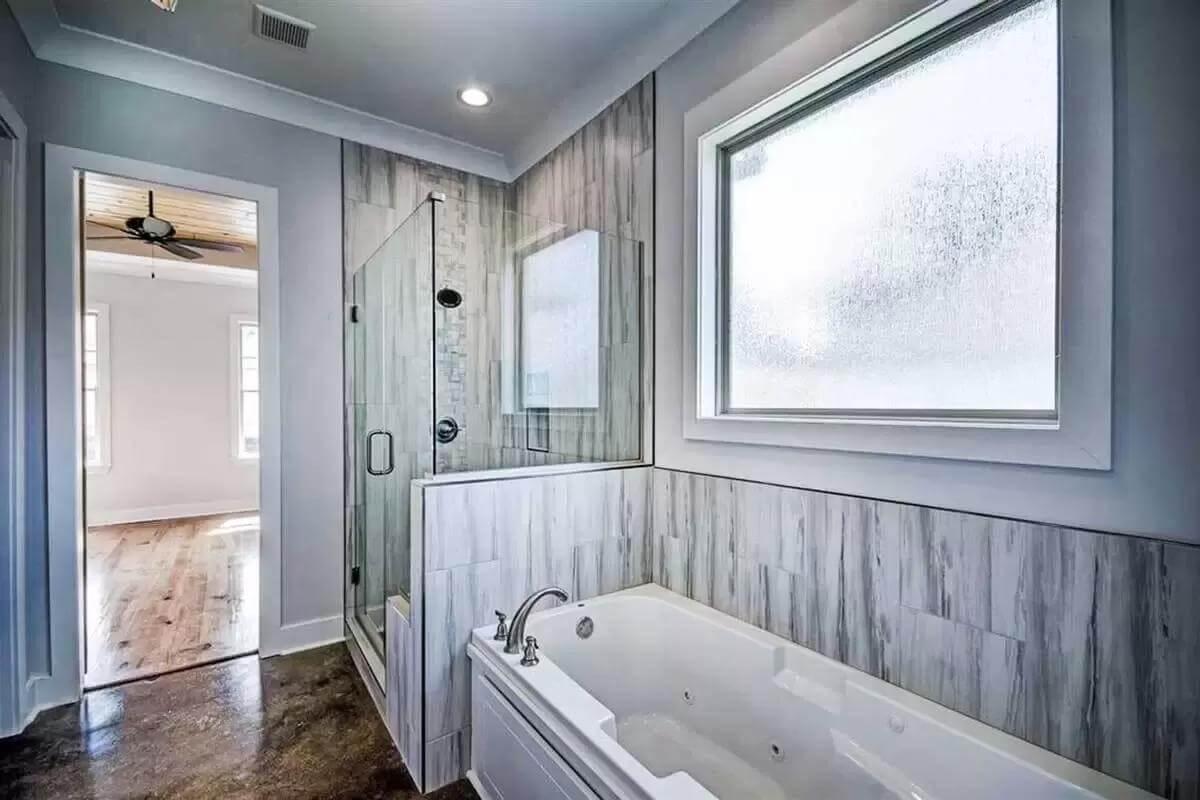
This Craftsman-style bathroom offers a relaxing escape, featuring textured wall tiles that enhance the relaxed atmosphere. A glass-enclosed shower complements the innovative soaking tub, allowing natural light to flow through the frosted window.
The clean lines and subtle color palette create a harmonious blend of simplicity and style.
Dual Vanity Delight with Granite Sophistication in the Bathroom
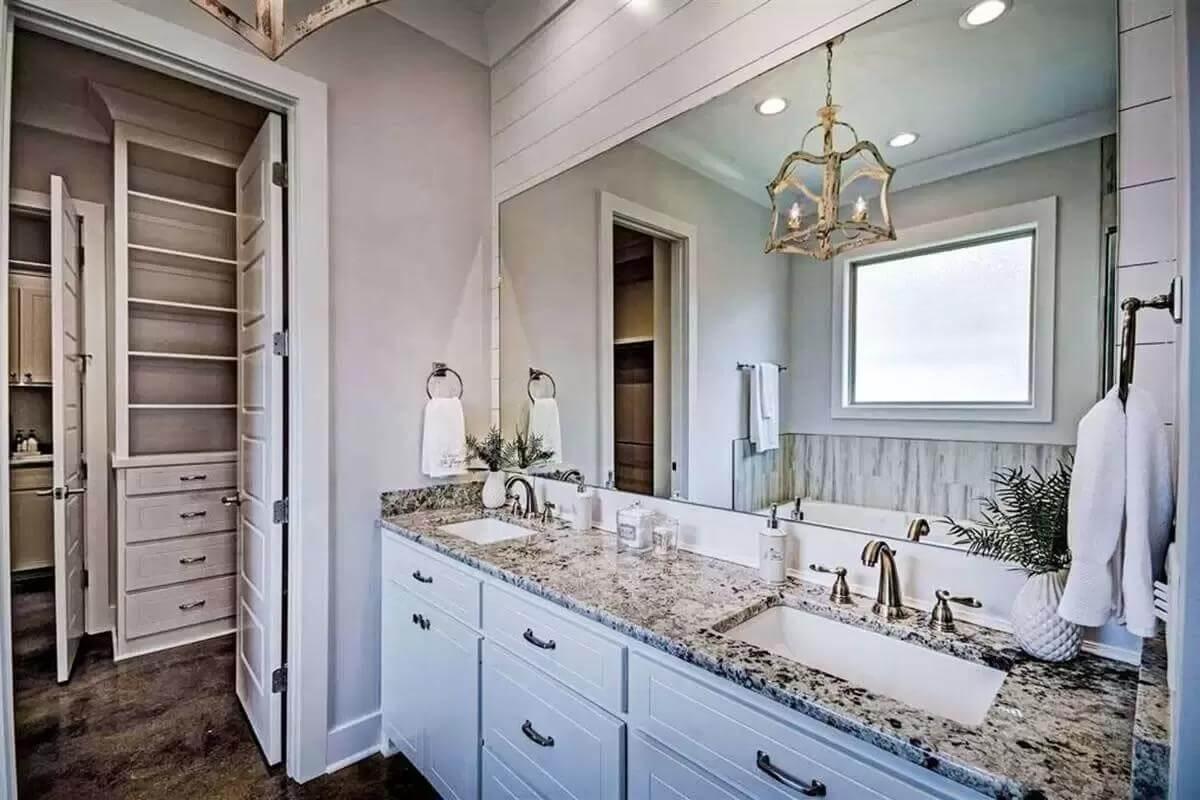
This Craftsman-style bathroom features a spacious dual vanity topped with striking granite, merging functionality with refined aesthetics. The framed mirror reflects natural light from the nearby window, brightening the space and highlighting the shiplap wall detail.
A stylish lantern pendant adds a rustic touch, anchoring the room’s inviting charm.
Craftsman Closet with Integrated Shelving and Convenient Passage
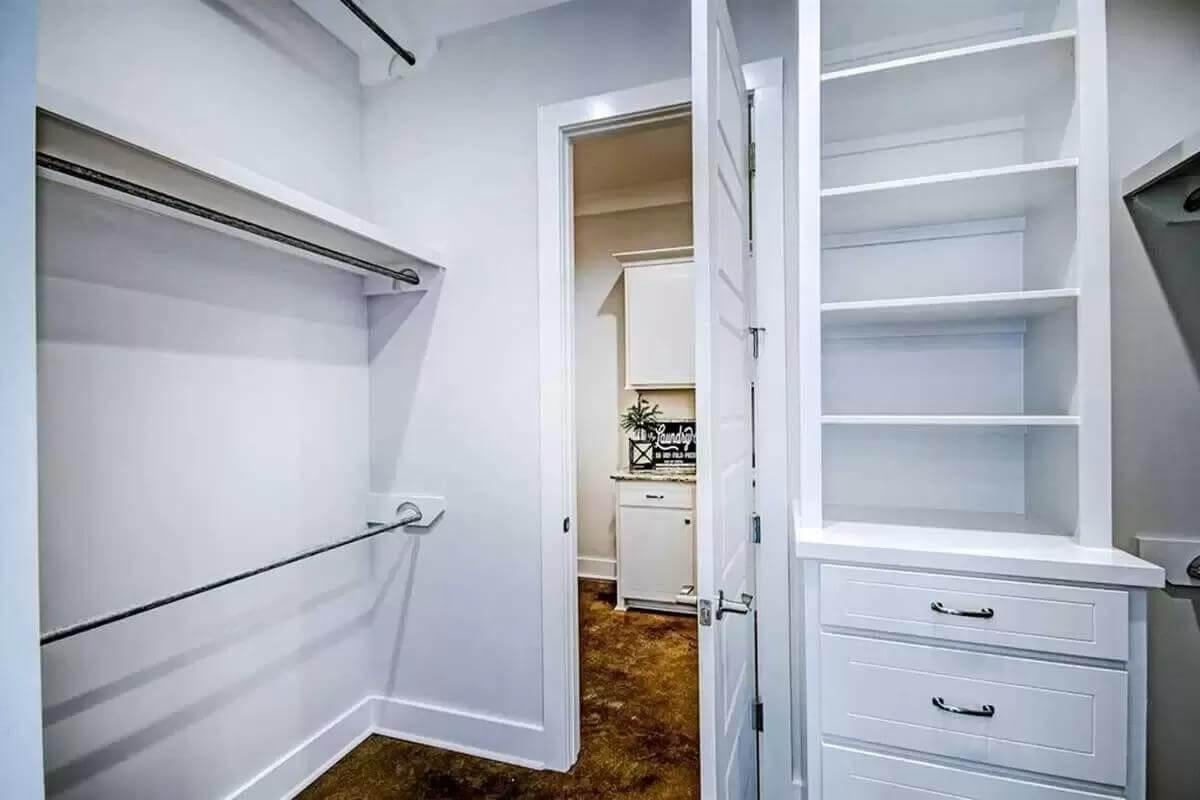
This Craftsman-style closet maximizes space with refined built-in shelves and drawers, offering ample storage. The clean white finish contrasts beautifully with the dark hanging rods, adding a touch of sophistication. A convenient door leads directly to a laundry area, integrating functionality with seamless design.
Minimalist Glamour with Polished Concrete Floors and Contemporary Touches
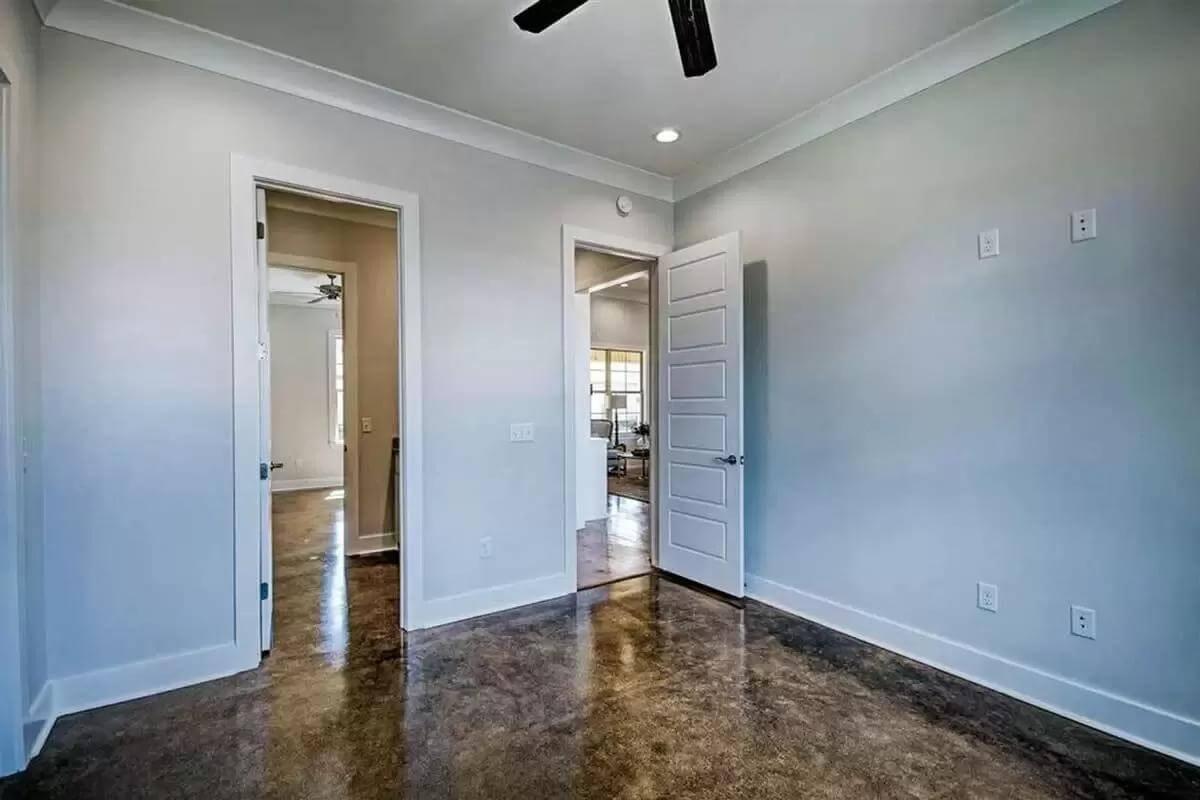
This room embraces minimalist charm with its polished concrete floors, offering a refined, contemporary look. The white trim and doors add a crisp contrast, complementing the soft gray walls. A ceiling fan ensures comfort, while the open doorway hints at a seamless flow to adjacent spaces.
Check Out the Spacious Bonus Room with a Handy Ceiling Fan
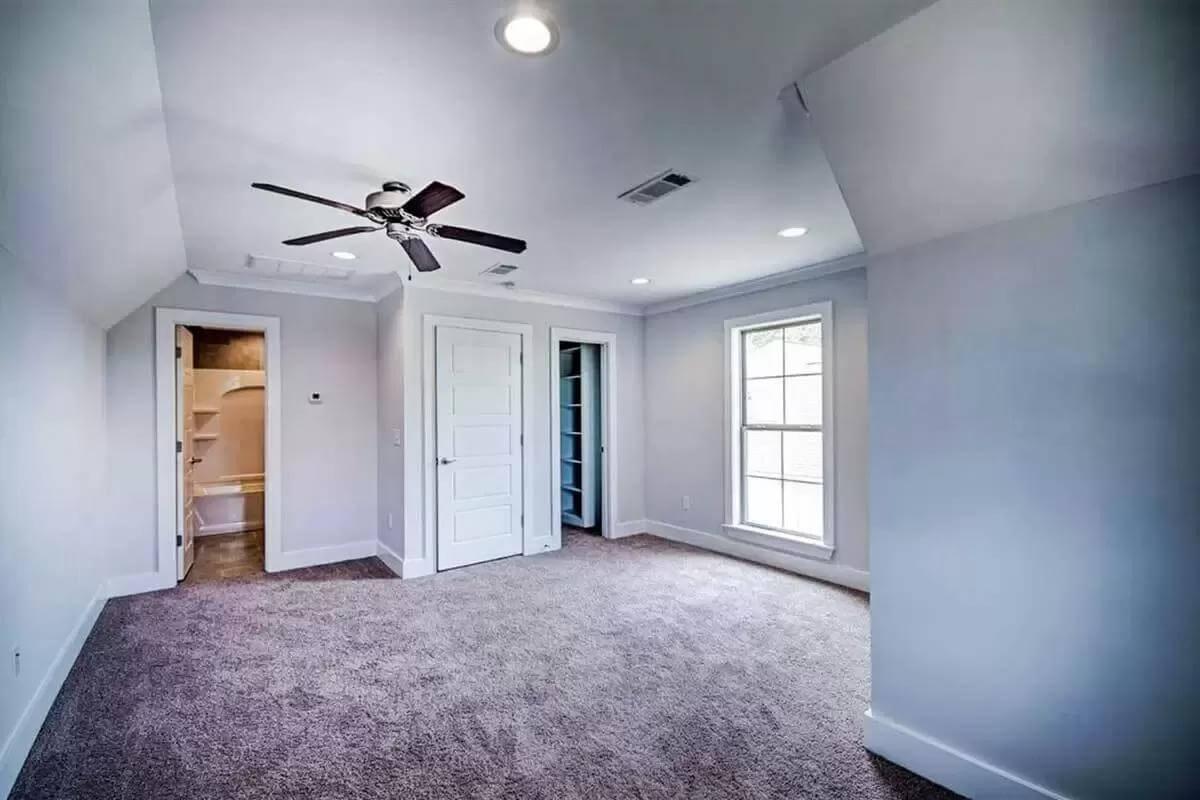
This versatile bonus room offers ample space, ideal for a home office, entertainment area, or guest quarters. The built-in recessed lighting and large window allow light to fill the area, enhancing its welcoming atmosphere. A ceiling fan ensures comfort, while the soft gray walls and plush carpeting add a touch of coziness and style.
Source: Architectural Designs – Plan 83912JW



