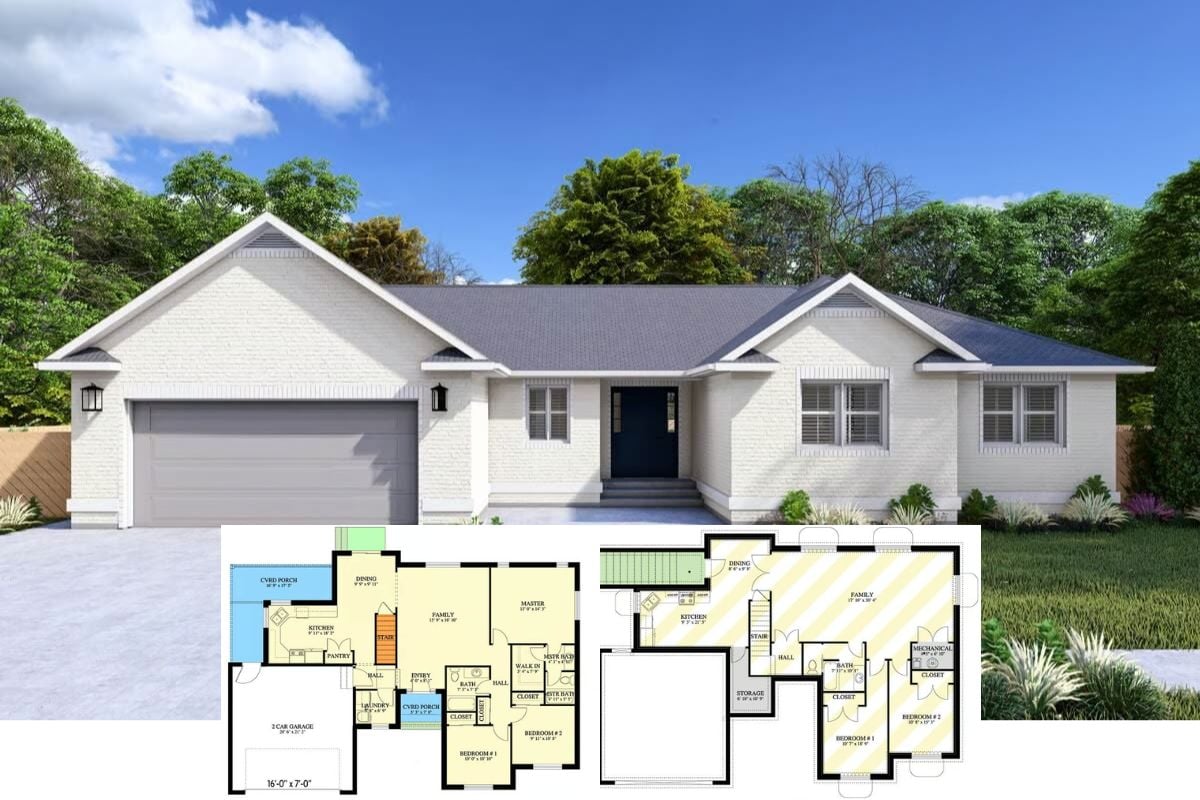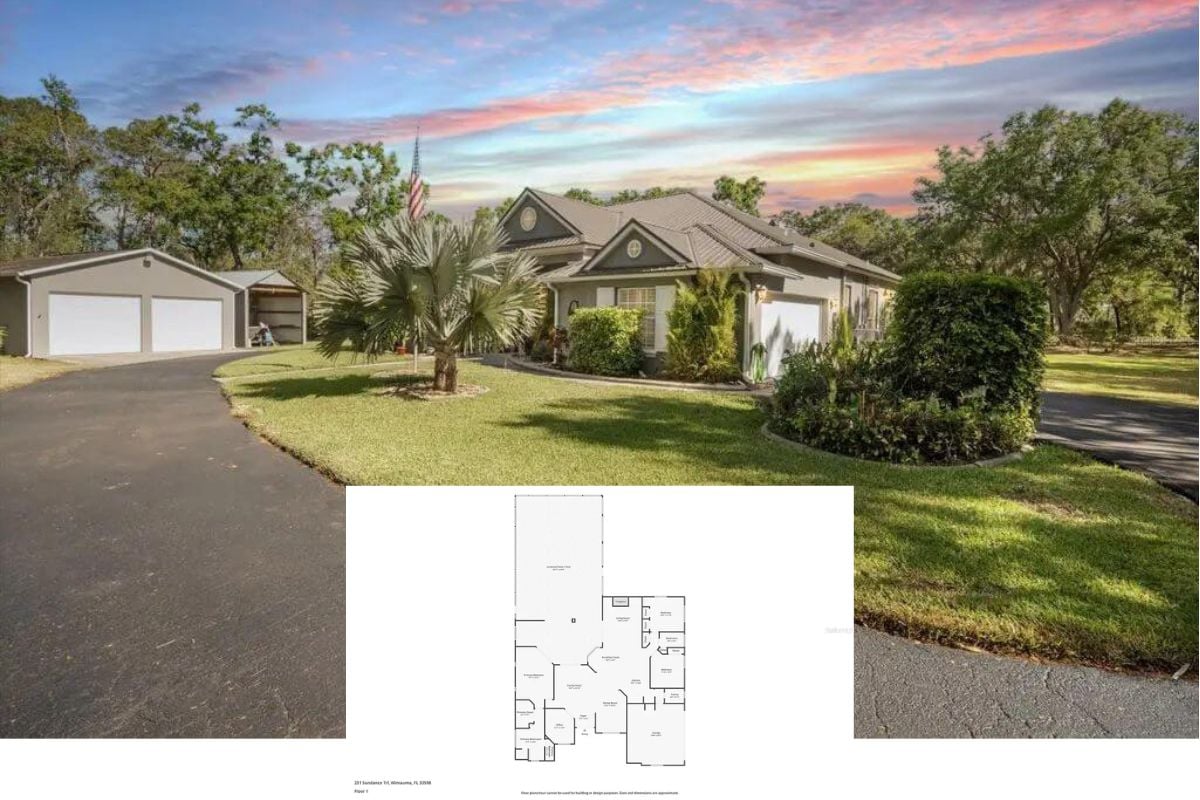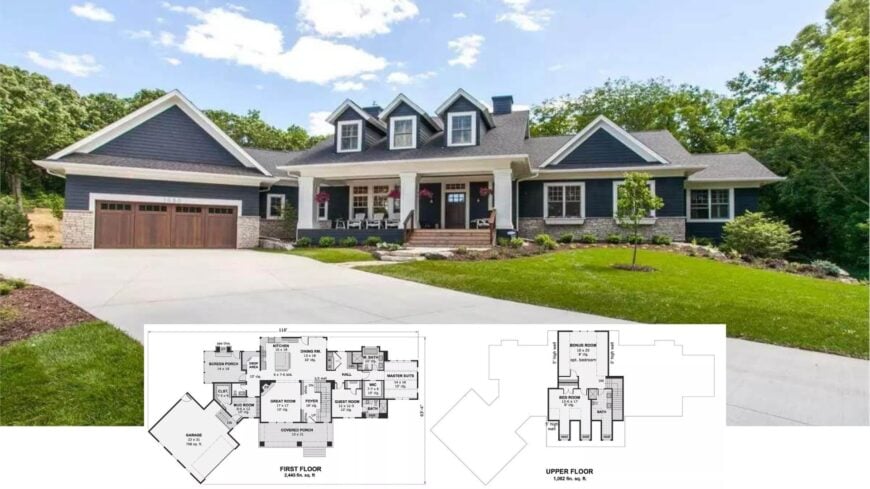
Welcome to a Craftsman treasure spanning an inviting 3,507 square feet over 2 stories, featuring three spacious bedrooms and three-and-a-half luxurious bathrooms. With its stone-clad base, prominent gable roof, and dark siding, this home combines traditional style with contemporary design.
As you step onto the inviting front porch lined with classic white columns, you’re greeted by a seamless blend of comfort and style that defines this exquisite residence. It also boasts a 2-car garage for added convenience.
Craftsman Charm with a Striking Gable Roof and Stone Accents
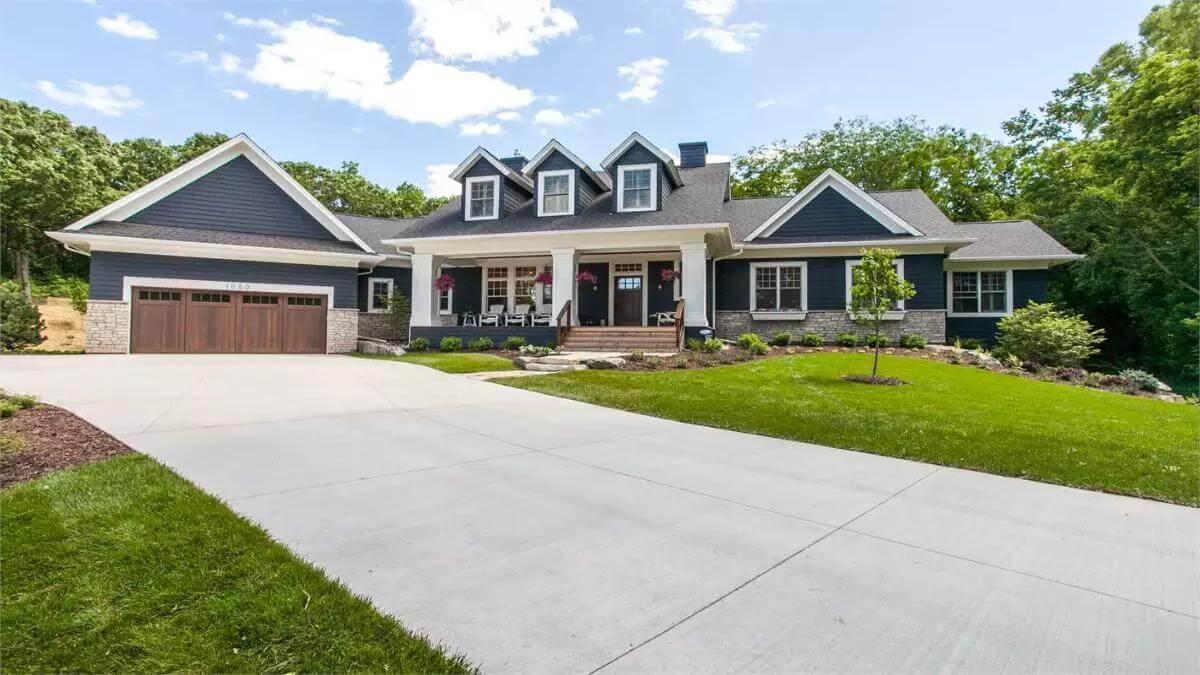
The home showcases quintessential Craftsman design elements: a striking gable roof, intricate stone accents, and thoughtful use of natural materials. From its expansive great room to the practical mudroom, the layout is meticulously planned to optimize space and enhance everyday living.
Let’s explore how the Craftsman’s rich heritage is masterfully woven into every corner of this beautiful residence, offering a welcoming retreat for family and guests alike.
Spacious First Floor with Expansive Great Room and Homely Guest Spaces
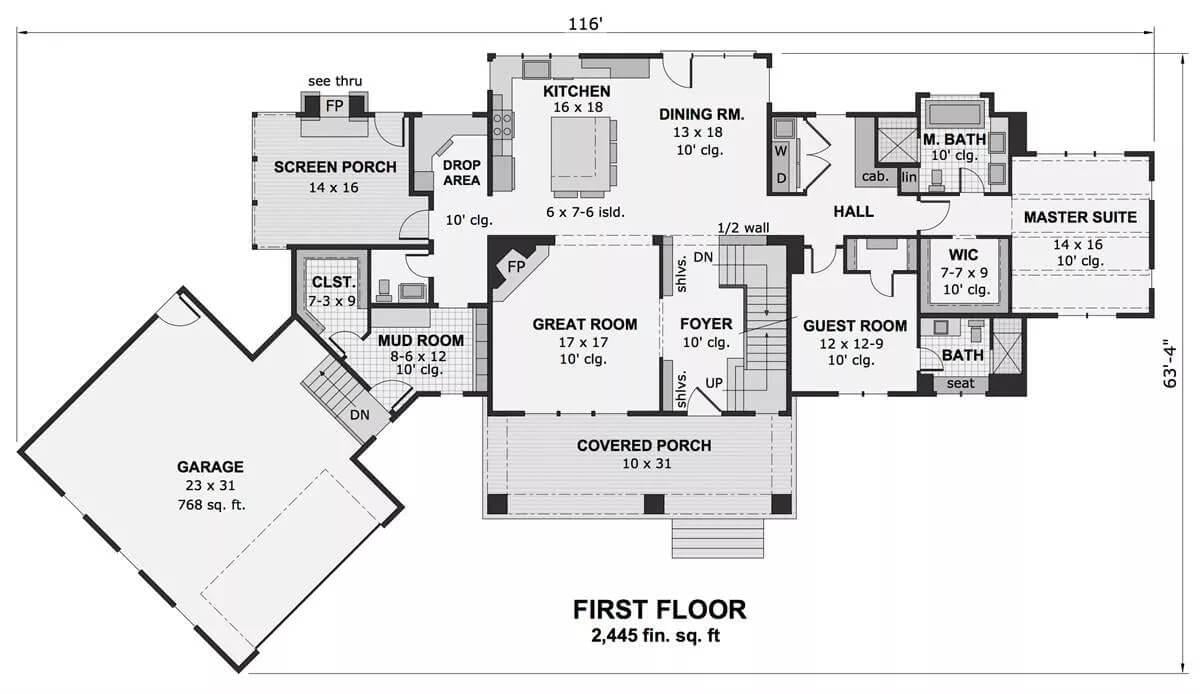
This detailed first-floor plan reveals a thoughtful layout featuring a large great room that seamlessly connects to a covered porch. The master suite offers privacy on one side of the home, while a guest room provides additional accommodation.
I appreciate the practical mud room and convenient drop area near the garage, designed for functional everyday living.
Versatile Upper Floor with Spacious Bonus Room Option
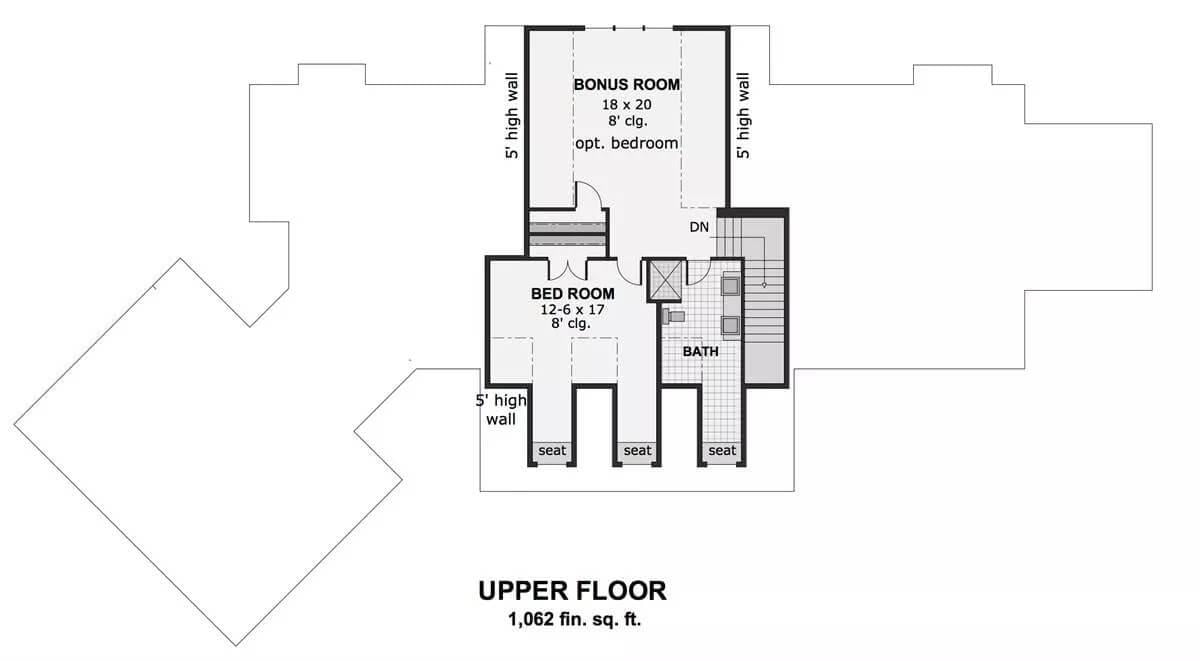
This upper floor layout cleverly maximizes space with a large bonus room that you can easily transform into an additional bedroom. The adjacent bedroom and bath offer warm yet functional accommodations, ideal for guests or a quiet retreat.
I appreciate how built-in seats near the windows add charm while providing practical spots for relaxation.
Source: The House Designers – Plan 1991
Classic Craftsman Porch with Streamlined Dark Siding and Cedar Ceiling
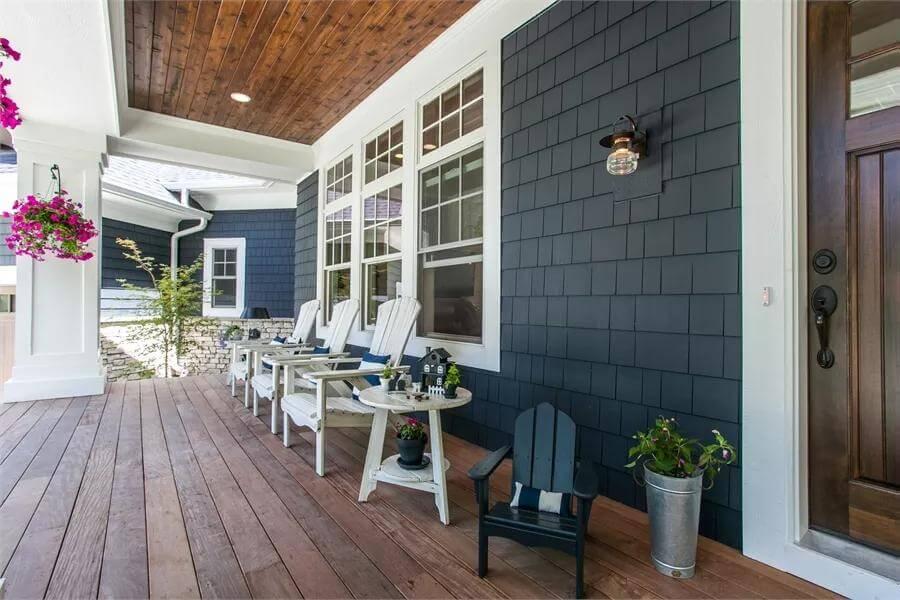
This porch highlights Craftsman details with its deep navy siding juxtaposed against crisp white trim and a warm cedar ceiling. Four white Adirondack chairs and a neatly arranged lineup of small tables enhance the porch’s inviting appeal.
I love how the hanging plants and rustic outdoor lighting add a touch of color and warmth, bringing the space to life.
Notice the Rich Wooden Accents in This Craftsman Entryway
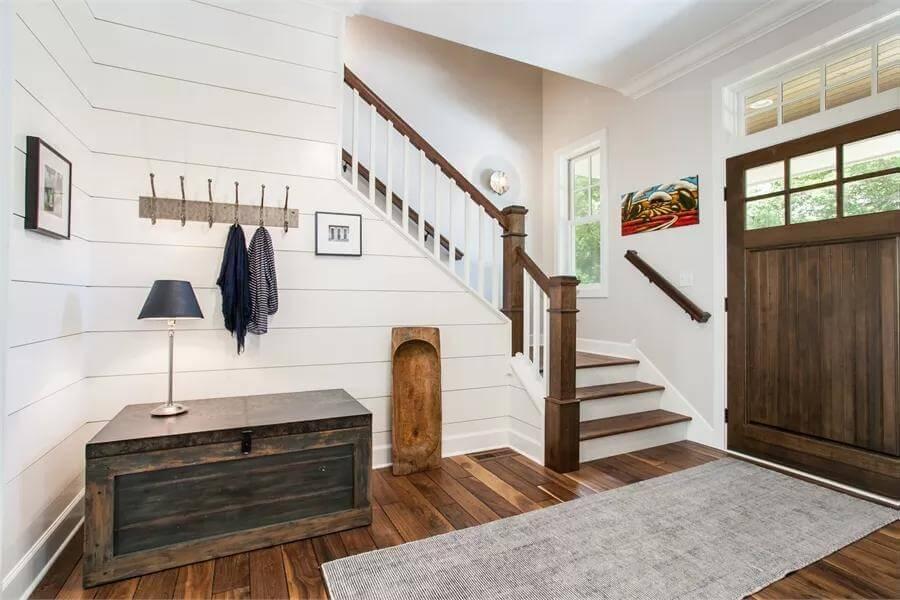
This entryway captures the essence of Craftsman style with its warm wooden door and coordinating staircase. I love the shiplap walls that add a touch of texture, perfectly complementing the rustic wooden chest and practical coat hooks. The natural light and thoughtful design make this space feel organized and welcoming.
Craftsman Living Room with Plank Walls and Leather Sofas
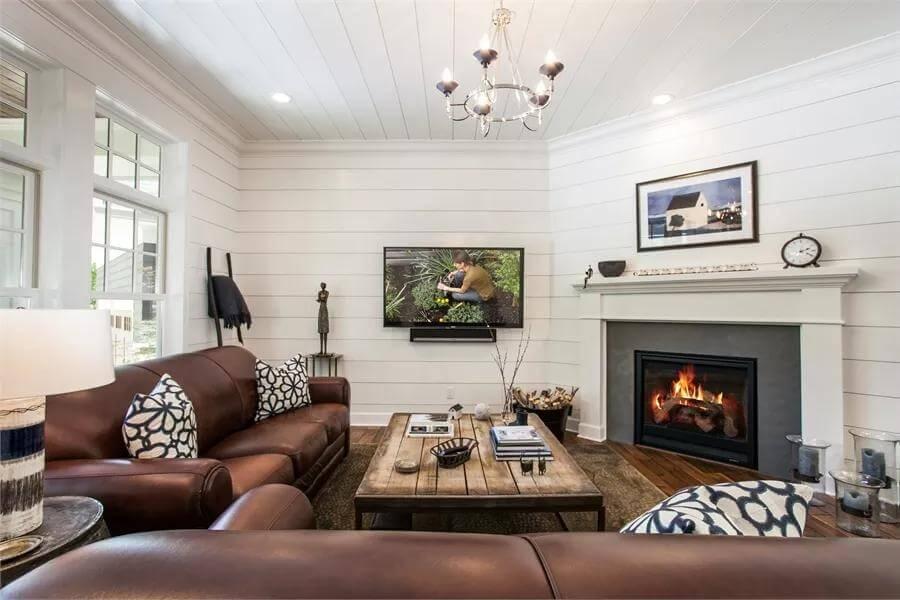
This welcoming living room epitomizes Craftsman style with its white shiplap walls and a simple yet graceful fireplace, adding warmth to the space. The plush leather sofas offer a rich contrast, inviting relaxation around the rustic wooden coffee table.
I love how the natural light filters in through large windows, highlighting the thoughtful blend of comfort and style.
Wow, Check Out the Light-Filled Kitchen with a Spacious Island
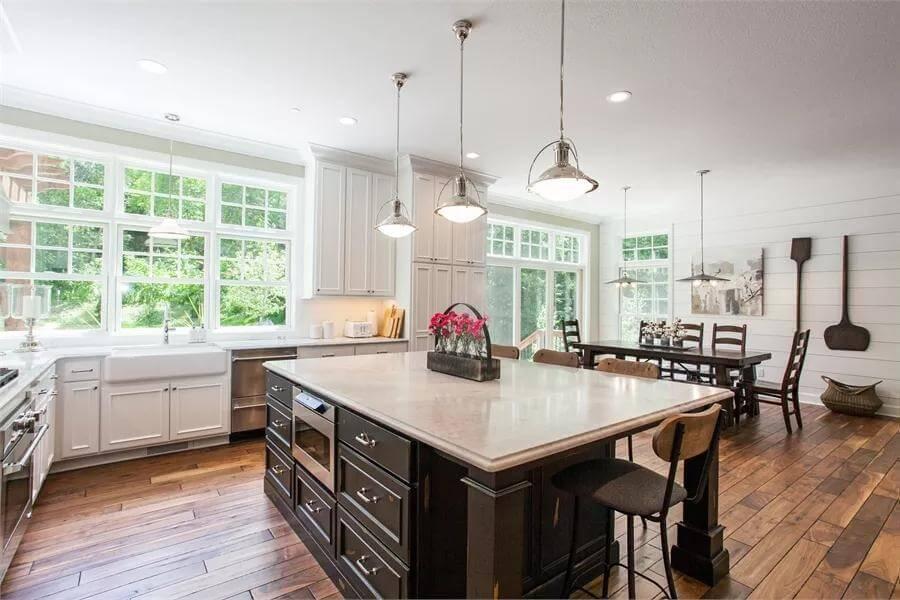
This beautiful kitchen is bathed in natural light thanks to the expansive windows lining the walls. The large center island stands out with its dark cabinetry, providing ample prep space under sophisticated pendant lights.
🏡 Find Your Perfect Town in the USA
Tell us about your ideal lifestyle and we'll recommend 10 amazing towns across America that match your preferences!
I love the seamless flow into the dining area, where rustic wooden chairs and shiplap walls enhance the Craftsman charm.
Dining Room with Rustic Wood Table and Bright Natural Light
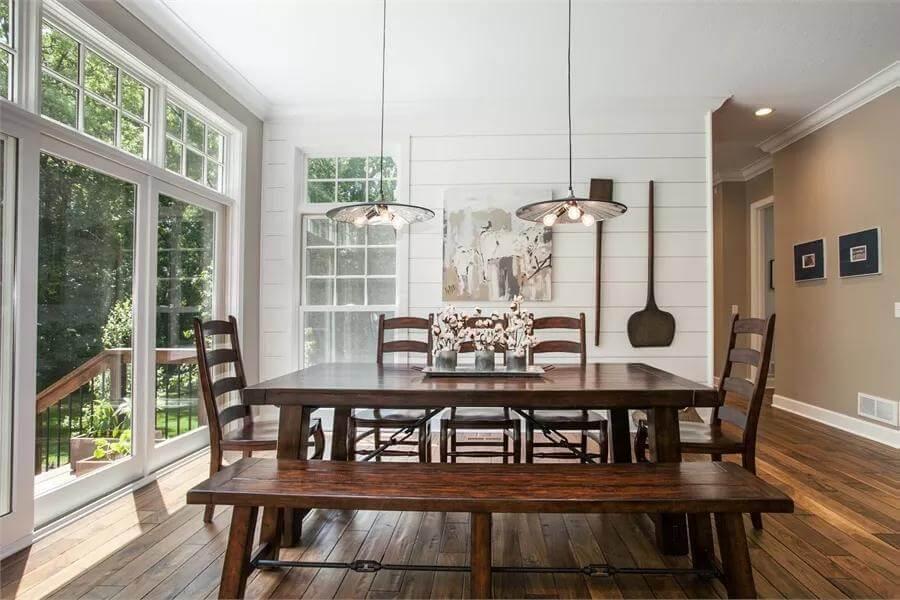
This Craftsman-style dining room features a rich wooden table paired with matching chairs and a bench, exuding a rustic charm. I love how the shiplap walls and the large windows flood the space with natural light, adding a warm, inviting feel.
The industrial pendant lights and wall art further enhance the room’s blend of classic and contemporary elements.
Spacious Kitchen and Dining Area with a Beautiful View of the Garden
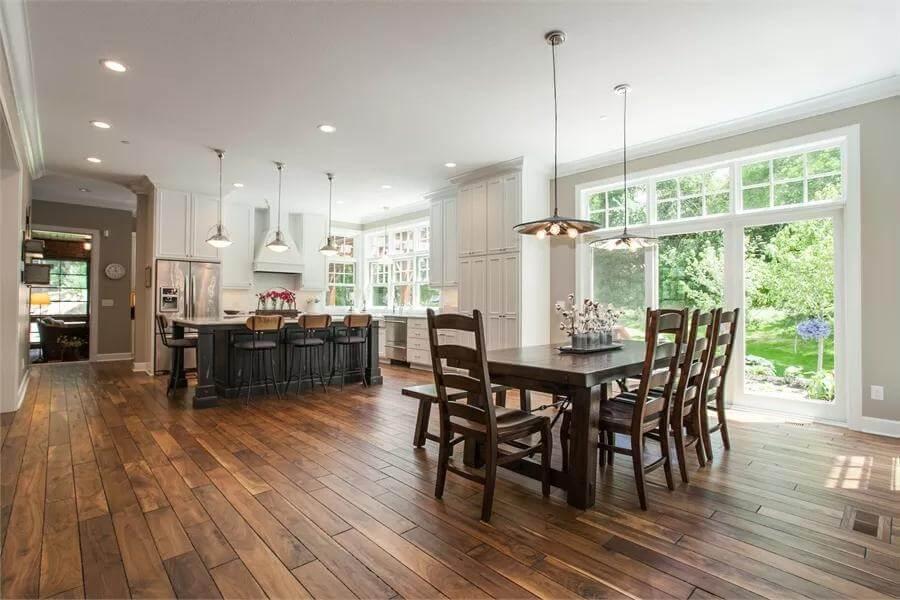
This open-concept space effortlessly combines the kitchen and dining area, highlighted by warm, wide-plank wood floors that unify the look. The large island with dark cabinetry and chic pendant lights is perfect for meal prep.
I love how the expansive windows frame a lush garden view, bringing the tranquility of the outdoors inside.
Notice the Rustic Charm of This Wood and Stone Sunroom
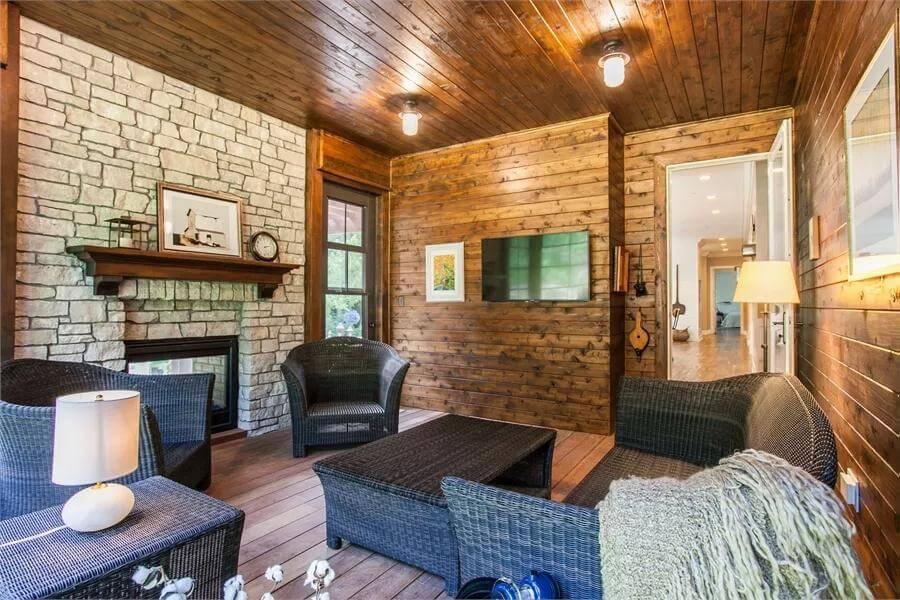
This sunroom combines rustic wood paneling with a striking stone fireplace, creating a comfortable retreat. The warm wood tones wrap the space in a comforting embrace, while wicker furniture adds an outdoor flair. I love how the room opens into the rest of the home, offering a harmonious blend of indoor and outdoor aesthetics.
Comfy Attic Bedroom with Sloped Ceilings and Deep Blue Walls
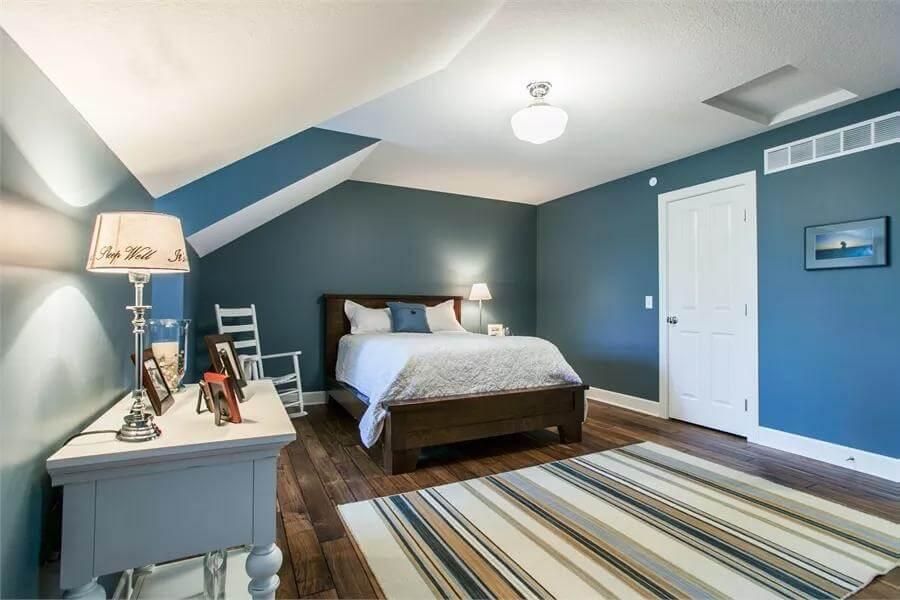
This intimate attic bedroom features sloped ceilings that create a uniquely pleasant atmosphere, enhanced by the rich blue walls. The rustic wood flooring and crisp white trim lend a classic touch, grounding the room’s warm, inviting aura.
I love how the plush bed and simple furnishings, like the bedside lamp and framed photos, make this space feel like a personal retreat.
Check Out This Warm Attic Bedroom with a Lovely Window Seat
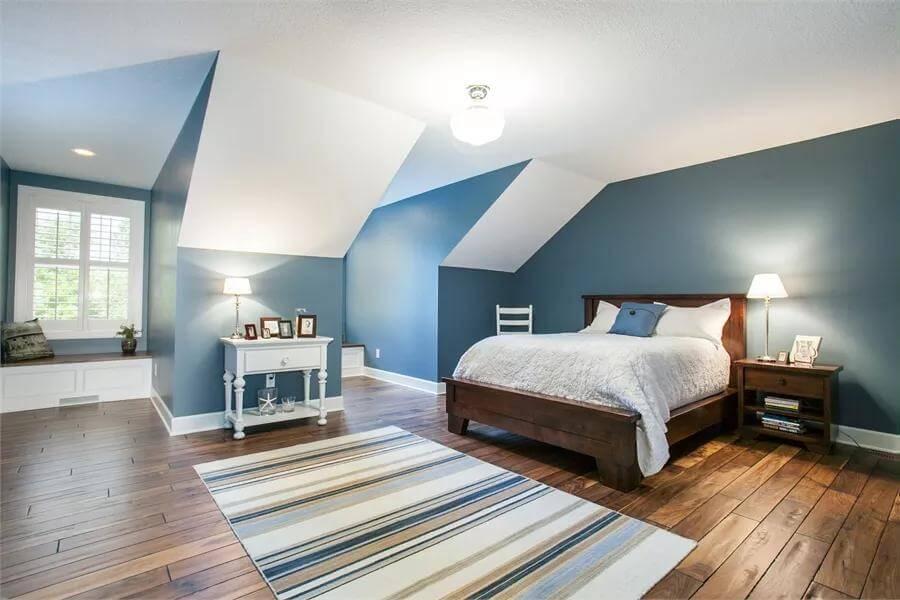
This attic bedroom is beautifully designed with sloped ceilings and calming blue walls, creating a restful and inviting atmosphere. The rich wood flooring and simple furnishings, including a classic wooden bed, give the room a timeless feel.
I love the addition of a snug window seat that floods the space with natural light, perfect for reading or daydreaming.
Exquisite Craftsman Bathroom With a Striking Freestanding Tub
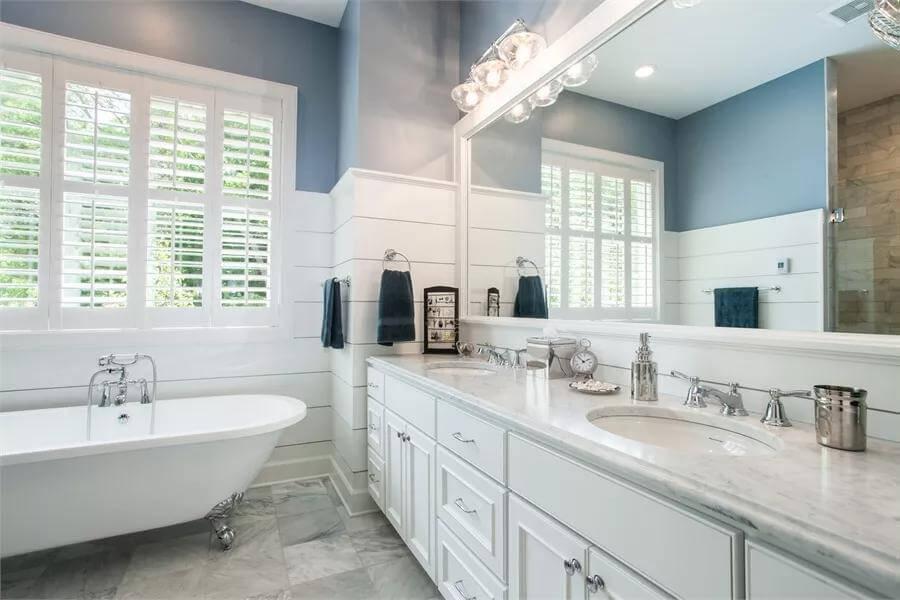
This bathroom catches the eye with its classic freestanding tub, perfectly positioned beneath a large window that fills the space with natural light. The shiplap walls and soft blue hues evoke an undisturbed, Craftsman charm.
I love the gleaming marble countertop and vintage-inspired fixtures that add a touch of timeless sophistication.
Comfortable Bedroom with Iron Bedframe and Rich Wood Paneling
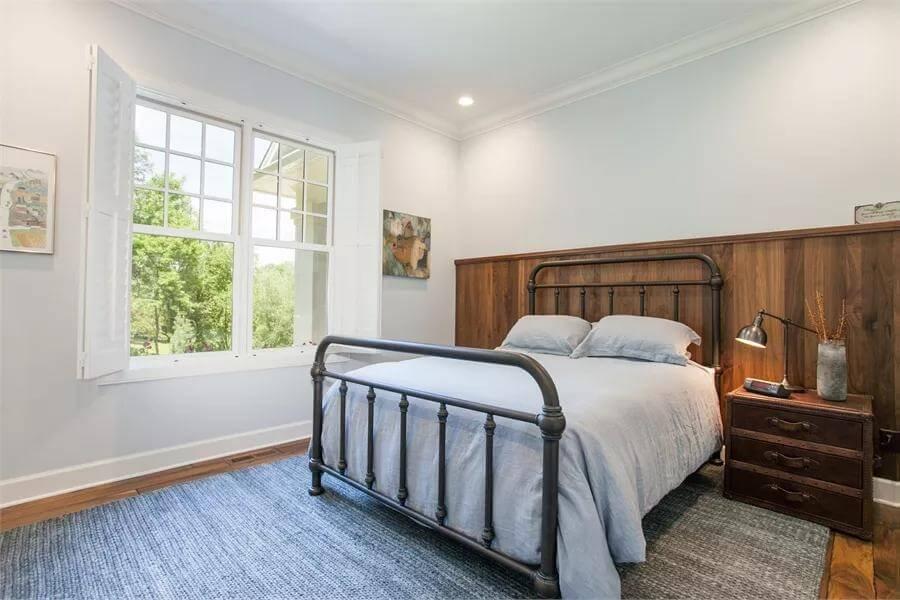
This bedroom combines simplicity and warmth with its iron bedframe anchored against rich wood paneling that adds texture and depth. The crisp white walls and ceiling create a bright atmosphere, beautifully complemented by the natural light.
I love the thoughtful touches, like the vintage nightstand lamp and rustic decor, which enhance the room’s charismatic appeal.
Dual Sink Bathroom with Craftsman Touch in the Built-in Window Seat
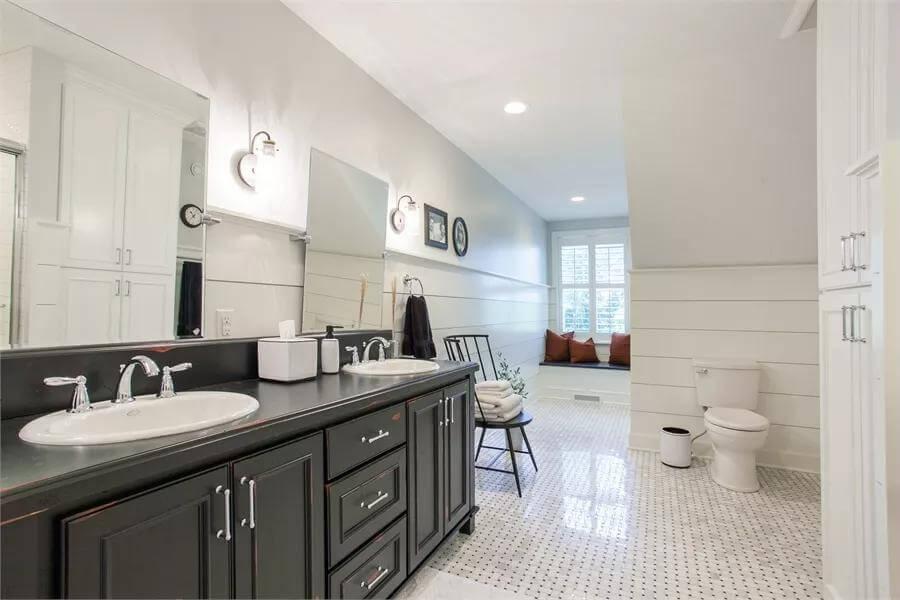
This bathroom seamlessly blends functionality and design with its polished dual-sink vanity framed by dark cabinetry. I love the built-in window seat at the far end, which provides a pleasant nook and lets in plenty of light through the shutters.
The patterned tile flooring adds a classic charm, tying together the Craftsman influences throughout the space.
Wow, Notice the Refined Corner Desk and Functional Built-ins
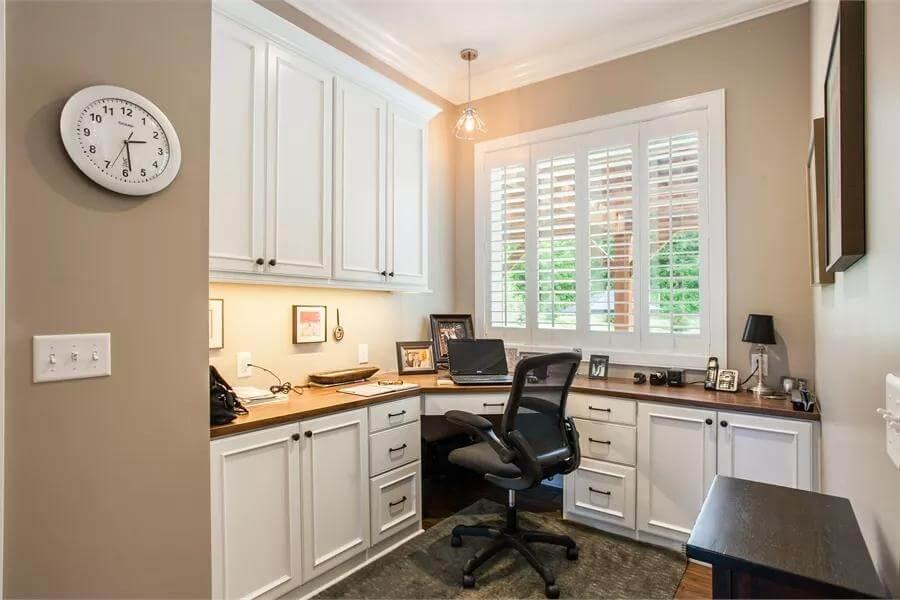
This compact office space maximizes functionality with a corner desk seamlessly integrated into built-in cabinetry. The warm wood countertop contrasts nicely with the white cabinets, creating a clean and organized feel.
I love how natural light streams through the plantation shutters, brightening the space and offering a view to the outside.
Check Out This Functional Mudroom with Practical Built-Ins
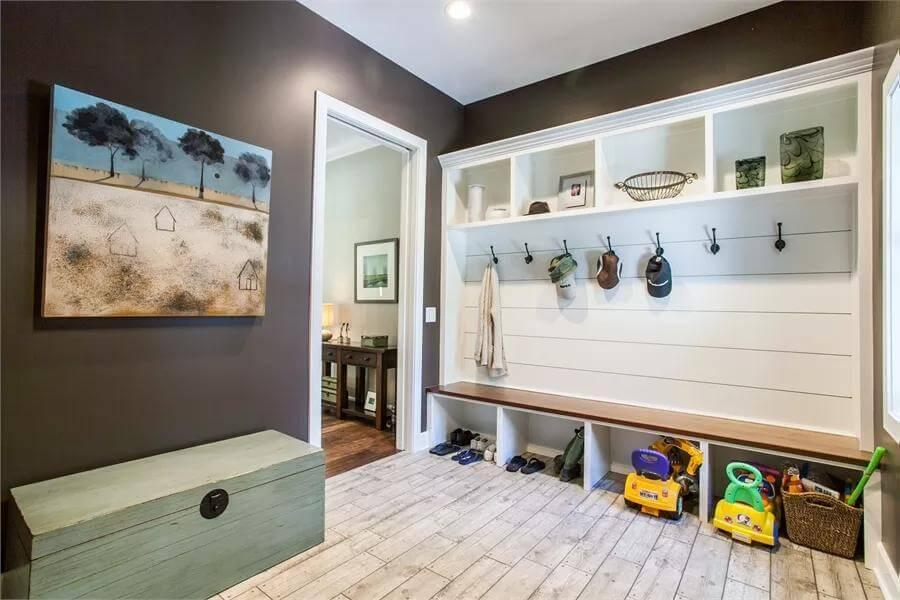
This mudroom is organized and inviting, featuring white shiplap walls and built-in cubbies. I love the bench that offers a spot for quick shoe changes, while the hooks above keep coats and hats neatly in place. The dark wall color adds depth, making the space feel comfy and connected to the overall Craftsman theme of the home.
Craftsman Backyard with a Stunning Pergola and Patio Space
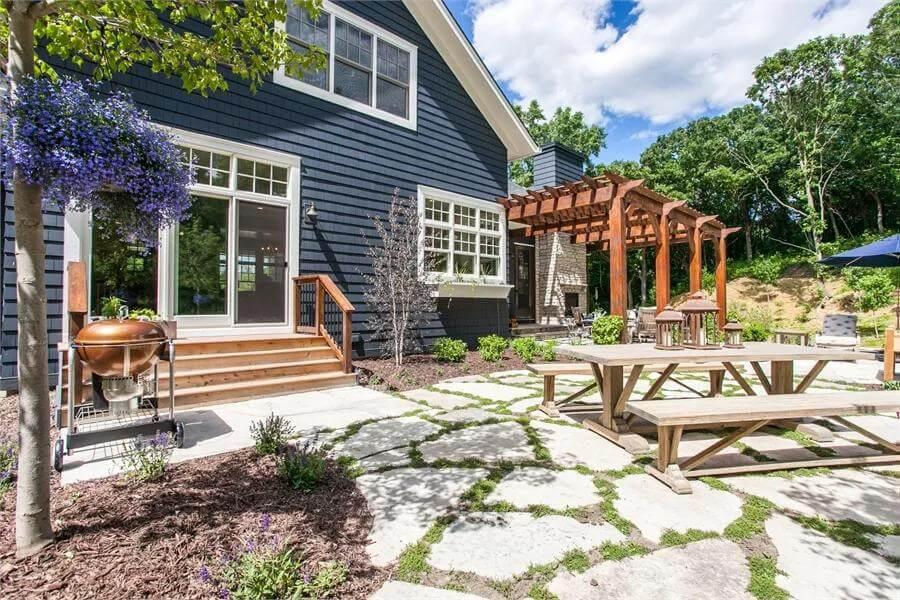
This outdoor area beautifully extends the Craftsman style with a striking wooden pergola and a spacious flagstone patio. The deep blue siding contrasts with the vibrant wood elements, while lush greenery frames the space.
I love the picnic table and inviting seating area, perfect for family gatherings and enjoying the peaceful surroundings.
Gather ‘Round the Fire Pit in This Lush Craftsman Backyard

This expansive backyard is a Craftsman haven with its deep navy siding and alluring pergola that anchors the patio area. Adirondack chairs encircle a rustic stone fire pit, creating the perfect spot for evening gatherings under the stars.
I love how the rich greenery and manicured lawn seamlessly blend with the natural elements, enhancing the home’s connection to the outdoors.
Source: The House Designers – Plan 1991
🏡 Find Your Perfect Town in the USA
Tell us about your ideal lifestyle and we'll recommend 10 amazing towns across America that match your preferences!

