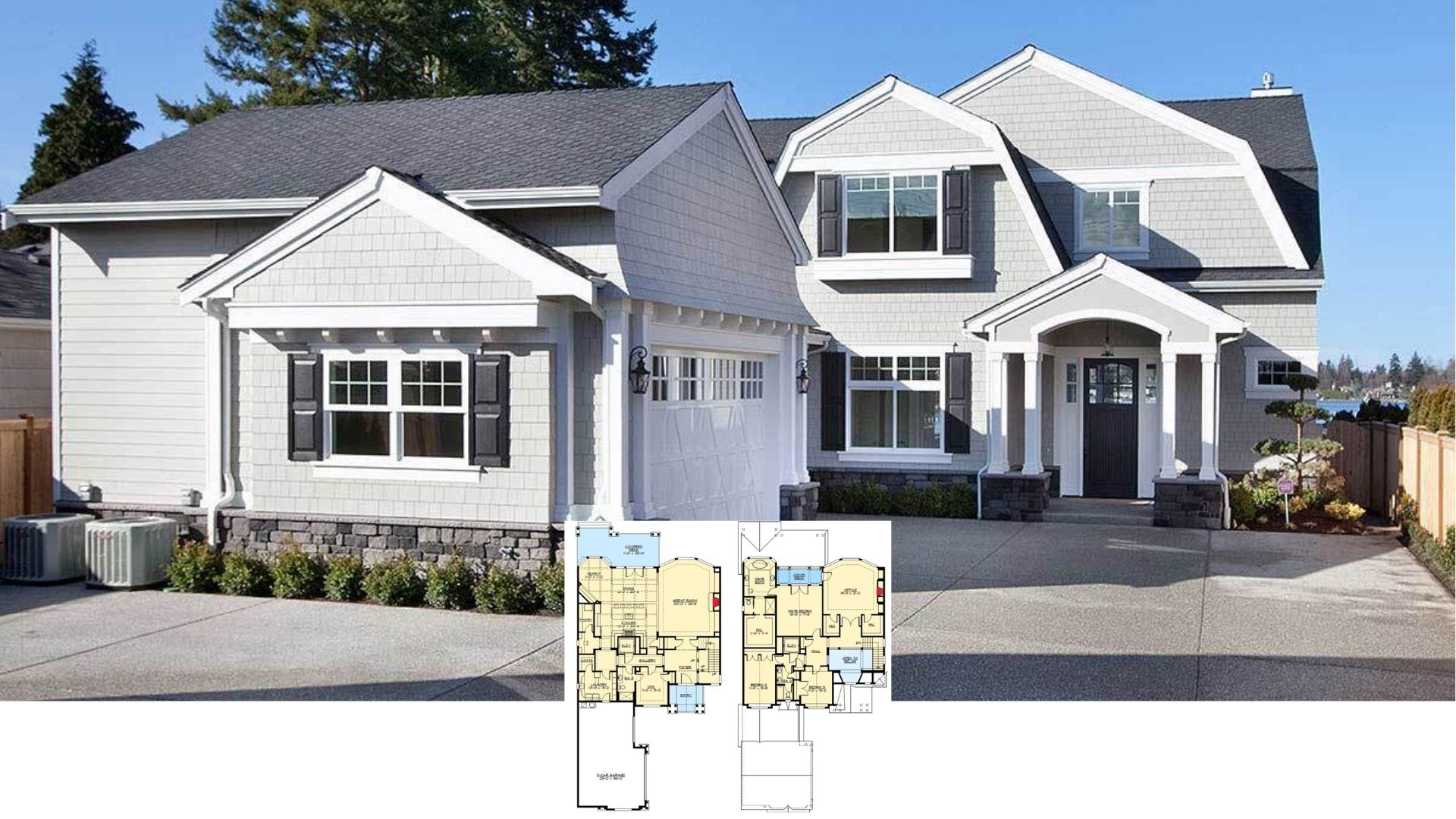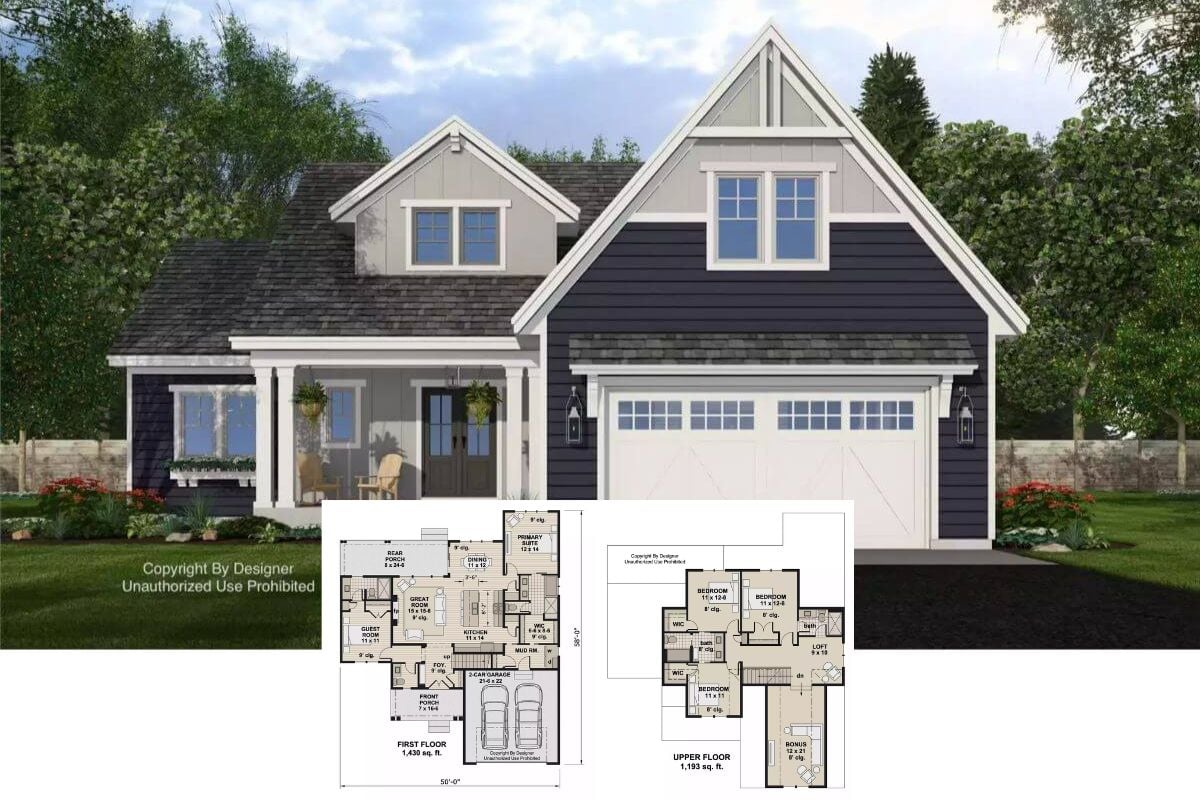
Specifications
- Sq. Ft.: 3,591
- Bedrooms: 4-7
- Bathrooms: 3.5-5.5
- Stories: 2
- Garages: 3
Floor plan



Images
Details
A perfect blend of stone and shakes graces this two-story Northwest shingle home. Multiple gables along with rain awnings and arched trellis above the garage doors add to the home’s appeal.
Upon entry, you are welcomed by a spacious foyer. Here, you’ll find a coat closet and office to its left and a barn door across that reveals the pass-through mudroom. A large unified space ahead combines the living room, kitchen, and dining area. There’s a grand fireplace that radiates a cozy atmosphere and sliding doors blur the line between the indoors and the outdoors.
This house plan features two primary suites – one on the main level which includes direct patio access. The second primary bedroom resides upstairs. It boasts a private deck, spa-like ensuite, and a huge walk-in closet that connects to the second laundry room.
Two family bedrooms are also located upstairs along with a family room. Finish the lower level and gain three additional bedroom suites and an enormous recreation room.
Plan 64511SC












