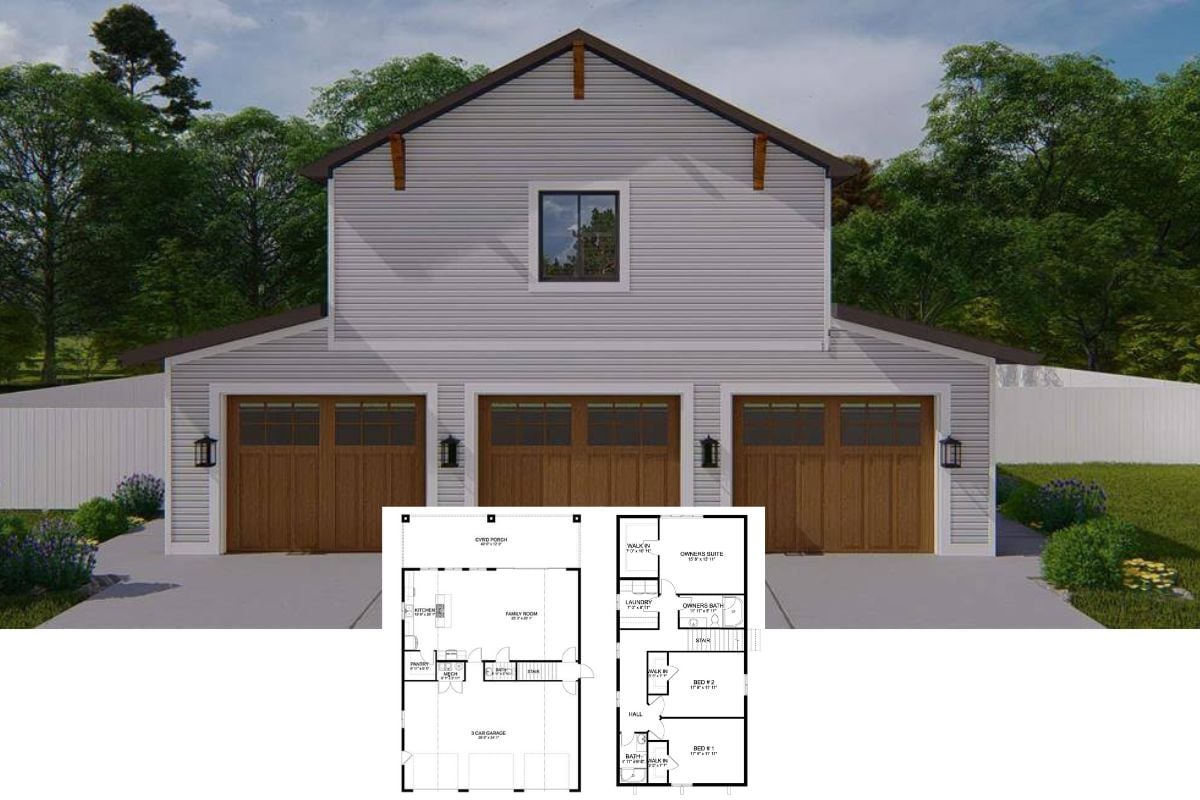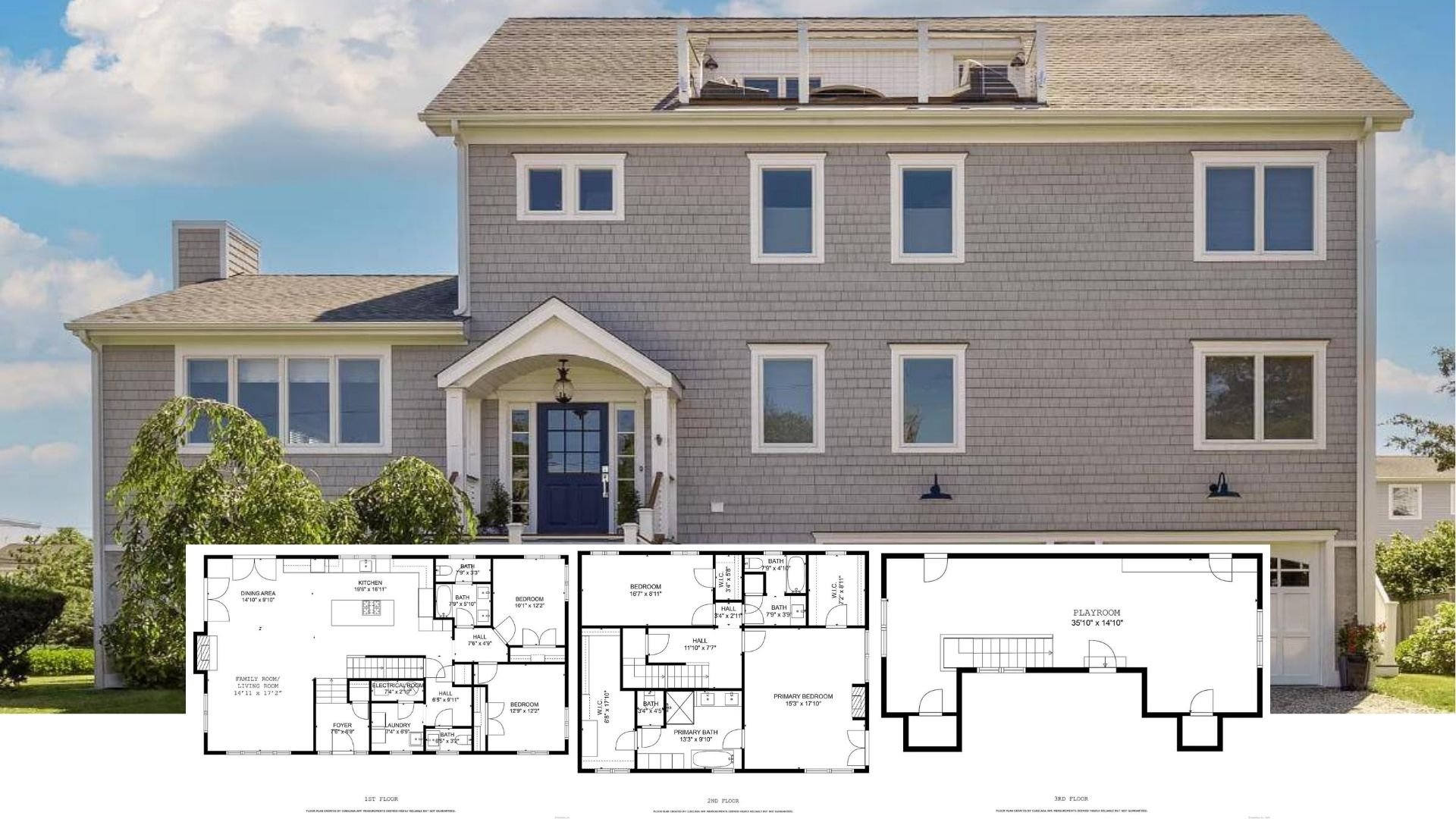Spanning 3,481 square feet of living space, this two-story home is designed with flexibility in mind. The layout accommodates 5 to 7 bedrooms and 3.5 to 5.5 bathrooms, catering to a variety of lifestyle needs—all complete with a 2-car garage.
7 bedrooms fit inside this 3,481 sq. ft. home with gabled dormer windows and shingle siding on the outside

It’s hard to mistake the classic shingle-style architecture here, though a trained eye can catch some modern influences. What makes this exterior stand out is its complex roofline with multiple gables at varying heights, creating a dynamic facade. The upper levels are clad in traditional shingle siding, while the lower level appears to be stone or brick, adding textural contrast. Large windows adorn the facade, while a covered porch supported by columns adds depth to the front elevation.
Main level floor plan with open living areas and functional rooms

At the heart of the main level, an open-concept great room connects to the kitchen and eating area. A large study and formal dining room fall closer to the foyer entrance, while a playroom and pantry are located conveniently off the kitchen. The main level also boasts a covered patio and a double garage, ensuring both indoor and outdoor functional spaces.
Buy: Architectural Designs – Plan 270039AF
Upper level floor plan with master suite and rooftop patio

Up to the second level, there’s a master suite with an ensuite bathroom and separate His and Hers closets. Three additional bedrooms share this level, along with an open loft area that overlooks the lower great room and has access to the large rooftop patio. There is also an optional finished bonus room that can be turned into a home office or den.
Lower level floor plan with ample recreational space and additional bedrooms

It’s hard to imagine this house fits 7 bedrooms until you see the lower level. Built with both recreation and functionality in mind, this floor features a games room and a home theater, yet still makes space for two well-positioned bedrooms—perfect for guest accommodations or family use. A gym and a roomy living area complete the layout.
Buy: Architectural Designs – Plan 270039AF
Elevated view of the home’s exterior highlighting the varying gables and large windows

A higher perspective provides a broader view of the property’s symmetrical design, highlighting the well-maintained driveway and surrounding greenery.
Symmetrically designed entrance with a well-defined columned porch

A close-up perspective of the front entry emphasizes the inviting nature of the house, with potted plants and hanging baskets flanking the doorway. The front porch, supported by sturdy columns and adorned with detailed trim, highlights the fine craftsmanship that sets this home apart. Above the entrance, a large central window offers a glimpse into the light-filled interior.
A different rendition of the exterior with coastal influences .. rear view with extended patio

A more relaxed, coastal-inspired version of the Shingle style home. This perspective reveals a variety of window styles, including an eye-catching oval window. A second-story balcony and an extensive ground-level patio area with comfortable outdoor furniture extend the living space to the exterior.
A side view that shows the covered porch and balcony

An elevated side view highlights the covered porch and a charming second-story balcony, adding depth and dimension to the home’s architecture. The lush landscaping, combined with a neatly laid stepping stone pathway, leads to the welcoming outdoor areas.
A bolder version with a pale blue exterior and modern farmhouse influences

Though I’m not a fan of this one, this rendition merges the Shingle style elements with a contemporary farmhouse aesthetic. The pale blue-gray exterior color gives the home a soft, inviting appearance, accentuated by crisp white trim and lattice work, but I don’t think it sits well against the green backdrop.
Lower side view of the same pale blue version

You can clearly see the balcony and covered porch from this point of view. The landscaping also appears vividly against the pale blue exterior.
Step into the foyer with glass-pane double doors and an adjacent home office

Double doors with glass panes open to an expansive view of greenery, while a large rug in natural fiber adds warmth to the wooden flooring. Through another set of glass doors, a home office or study area can be seen, revealing built-in shelving and a workspace setup.
White-themed living room with vaulted ceilings and statement chandeliers

A breath of fresh air in the center of the main level, this open living room features crisp white walls with natural light pouring in through the glass doors. Between cream-colored couches, textured rugs, and modern decor pieces, I can’t decide which detail I love more.
A different view of the living room .. see the textured white brick wall and seamless connection to the dining and kitchen areas

Highlighting the open-concept design, the living room smoothly flows into the adjoining kitchen area. A white brick wall adds texture while the furnished space features soft tones, plush seating, and a combination of contemporary and classic decor elements. You can catch a glimpse of the breakfast nook on the right side.
Vaulted ceiling with central round window and classic decor accents

The room’s vaulted ceiling is a standout feature, accented by a round window right at its center, situated above the glass doors that lead to the covered patio.
Well-designed dining room with rustic wooden table and a central white chandelier

I like the color palette of this room—the subtle blue accents resonate well with the warm wooden tone of the table. The white chairs with woven cane backrests are also a refreshing change from traditional dining chairs.
Breakfast nook with round wooden table and large windows overlooking greenery

On the far wall facing the foyer, there’s a breakfast nook framed by large windows that allow ample natural light to flood in, eliminating the need for artificial light during the day. A round wooden table paired with white chairs provides a nice spot for meals, while a textured pendant light hovers above.
Open-concept kitchen with marble countertops, seating bar, and pendant lighting

White cabinetry, marble countertops, and pendant lights meet in the open-concept kitchen. Bar stools at the island provide seating for casual dining or socializing, while the adjacent breakfast nook continues the theme of openness.
A different perspective focusing on the large island overlooking the living room

Large windows and abundant lighting fixtures keep the space bright, while the expansive island offers plenty of counter space and additional storage. Just beyond, the living room provides a welcoming atmosphere.
A closer look at the kitchen island with marble countertops and modern pendant lights

This kitchen island serves as a focal point with its white countertop and seating arrangement. Two large, spherical pendant lights hang above the island, highlighting the modern approach to the kitchen’s design. I usually prefer pops of color in monochromatic areas, but this kitchen looks great just the way it is.
Glass-front cabinets and a dedicated beverage refrigerator hidden behind the kitchen

Behind the kitchen, there are glass-front cabinets and a dedicated beverage refrigerator. Open shelving displays woven baskets and neatly organized items, complementing the clean aesthetics of the space.
Farmhouse sink and striped Roman shade overlooking a utility area

To the right side of the seating bar, a farmhouse-style sink sits below a large window. Visible through the doorway, a small organized area features lemon-themed wallpaper and practical wicker baskets.
Extended kitchen workspace with marble countertops and well-organized walk-in pantry

An extended kitchen workspace connects to a well-organized pantry, adding to the kitchen’s functionality. White marble countertops and cabinetry are paired with open shelves to keep essentials within easy reach, while a light blue and white patterned wallpaper adds character. Beyond, the walk-in pantry showcases neatly arranged baskets and storage solutions.
Wooden staircase and gallery wall leading to the laundry room

A hallway to the foyer’s right features a wooden staircase with white railings, leading up to the second floor. Framed photos adorn the wall beside the staircase, creating a gallery-like feel. The hallway extends toward the laundry room.
Master bedroom with tufted headboard, patterned wallpaper, and plenty of outside views

With its high, tufted headboard, soft color palette, and luxurious furnishings, the master bedroom appeals to most tastes. A large chandelier hangs from the ceiling, while large windows and light curtains complement the hardwood floors and offer outside views.
Rooftop patio with long wooden table and striped umbrella

A long wooden table, paired with woven chairs and sheltered by a large striped umbrella, forms the heart of the rooftop patio. With ample seating and chic décor, this space is tailor-made for al fresco dining and entertaining.
Playful children’s playroom with built-in window seats and nautical-themed decor

A spacious playroom features built-in window seats and charming decor, making it an ideal spot for children. Blue checkered window treatments and nautical-themed wallpaper add a playful touch to this well-lit room.
Buy: Architectural Designs – Plan 270039AF






