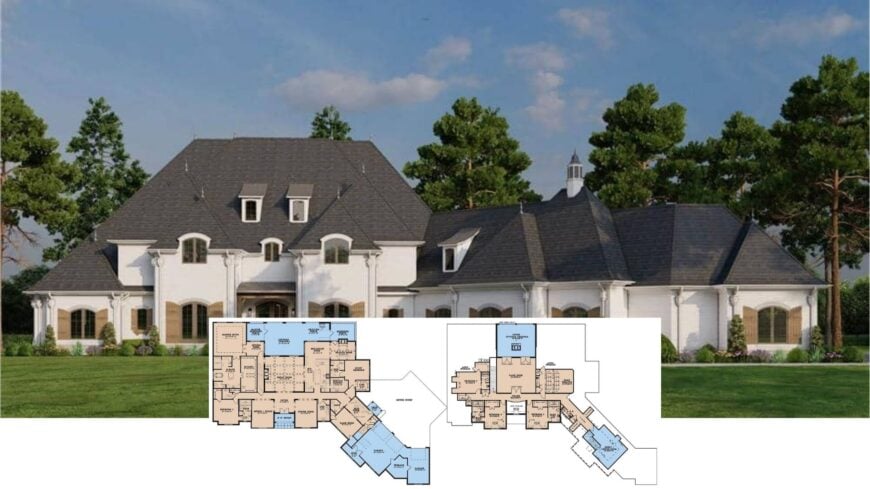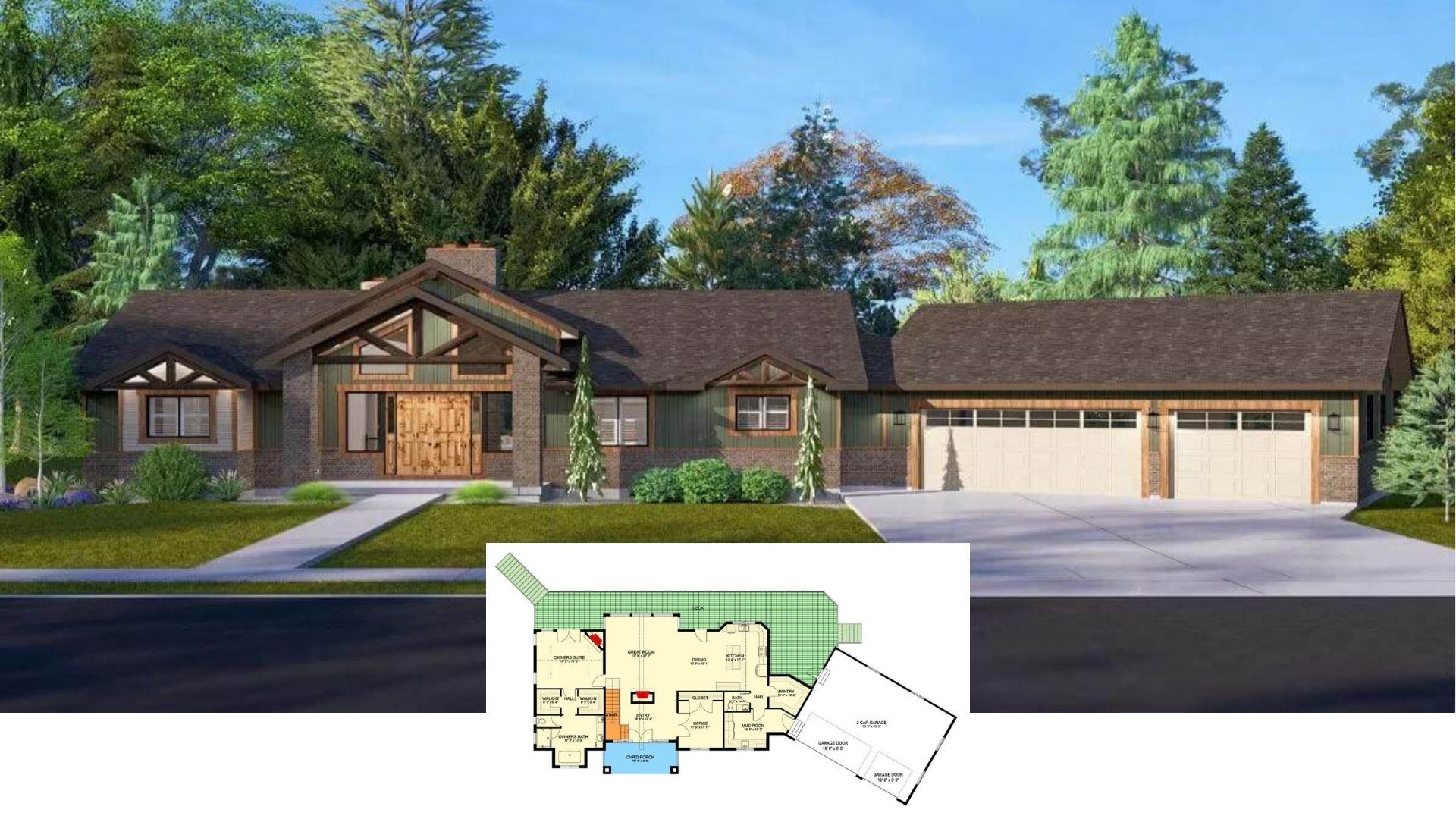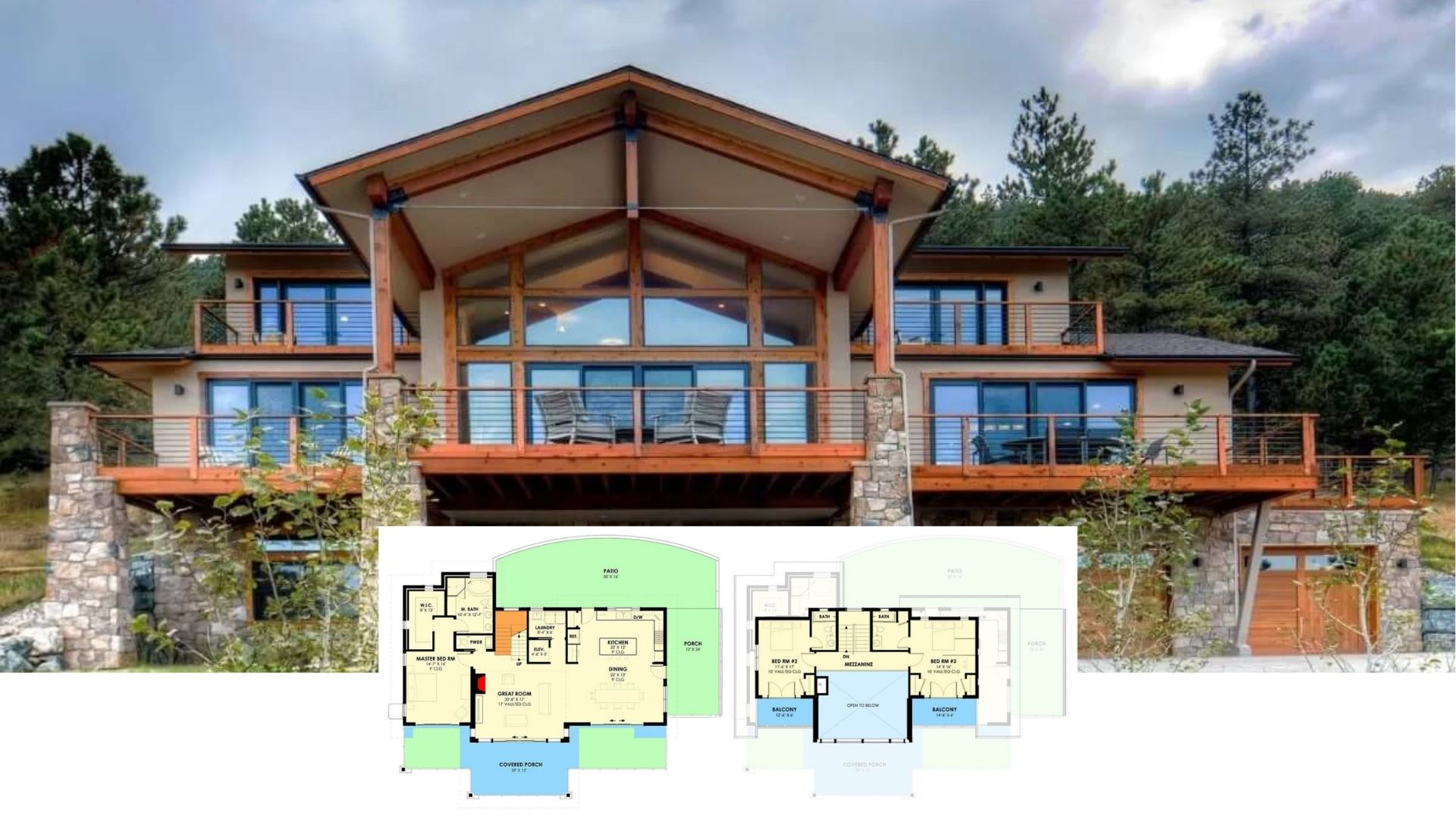
Step inside this breathtaking European-style manor that exudes elegance across its expansive architecture.
Spanning an impressive 11,715 square feet, this home boasts a variety of enticing features, including seven bedrooms and 11 luxurious bathrooms, all wrapped in the sophistication of a symmetrical facade and classic arched rooflines.
The interplay of light exteriors with a dark roof delivers a stunning contrast, creating a home that is as inviting as it is grand.
Wow, Check Out the Dramatic Rooflines on This European-Style Manor

This home encapsulates the grandeur and refinement of a classic European manor. Its distinctive steep rooflines and harmonious symmetry provide a strong architectural identity.
Each element—from the rich stone details to the lush surrounding greenery—works together to create a serene yet stately retreat, perfectly blending sophistication with comfort.
Explore This Expansive Main Floor Plan with a Covered Veranda

This floor plan reveals a spacious main level designed for both luxury and function. I love the grand great room centrally placed, seamlessly connecting to a covered veranda that’s perfect for outdoor entertaining.
The strategically positioned master suite and guest bedroom offer privacy, while the game room and multiple garages cater to recreational and practical needs.
Check Out This Upper Level with a Spacious Game Room and Home Theater

The upper floor plan boasts a generous game room and a dedicated home theater, perfect for family gatherings and movie nights. I’m impressed by how the grand balcony connects these spaces, leading out to a covered veranda for outdoor relaxation.
With multiple bedrooms and ample storage, this layout balances fun and functionality beautifully.
Explore the Generous Gathering Room in This Thoughtful Floor Plan

This floor plan highlights an expansive gathering room that’s perfect for hosting family and friends. Adjacent is a cozy guest TV area and a practical eat-in kitchen, making day-to-day living seamless and comfortable. I also love the optional screened porch, adding versatility and a great spot for enjoying the outdoors.
Source: The Plan Collection – Plan 193-1303
Admire the Windows and Unique Roof on This European Beauty

This European-style manor impresses with its distinctive roof and charming dormer windows. I love how the bright facade and rustic shutters create an inviting and refined look. The manicured landscaping adds a touch of natural elegance, complementing the home’s timeless design.
Notice the Seamless Blend of Stone and Wood Accents on This Gorgeous Manor

This elegant home combines classic European architectural elements with a modern twist, highlighted by its distinctive rooflines and dormer windows. I love the way natural stone and wood accents are used, adding warmth to the light facade.
Surrounded by lush greenery, this home feels like a tranquil retreat, blending sophistication with nature.
Delight in the Beautiful Dormer Windows on This Stately Facade

This European-style home’s side view showcases elegant dormer windows that punctuate the steep, dark roof, creating a striking contrast with the light brickwork. I admire how the natural stone base and wooden shutters add a rustic touch, seamlessly blending with the surrounding greenery.
The meticulous landscaping enhances the home’s timeless aesthetic, making it feel both refined and grounded in nature.
Take In the Grand Arched Terrace on This Regal Home

This elegant home features a central arched terrace, perfectly framing the view from the upper level. The blend of light brick and natural stone at the base adds depth and character to the facade. I appreciate how the lush greenery complements the stately design, making it feel like a seamless extension of its serene surroundings.
Appreciate the Textured Stone Fireplace in This Inviting Living Space

This living room beautifully merges classic and modern elements, centering around a textured stone fireplace that immediately draws attention. The coffered ceiling adds architectural interest, while large windows flood the room with natural light, creating a serene atmosphere.
I love the mix of cozy seating options balanced with sleek wooden floors that complete the space’s inviting look.
Admire the Coffered Ceiling in This Stunning Living Room

This living room exudes sophistication with its striking coffered ceiling that enhances the room’s architectural charm. I love how the soft, neutral color palette and plush seating create a relaxing ambiance, while the ceiling fan adds both style and comfort.
The open view into the kitchen through the archway seamlessly connects the spaces, making it perfect for entertaining or unwinding.
Notice the Stone Fireplace and Coffered Ceiling in This Stylish Living Room

This living space showcases a beautiful blend of textures with a prominent stone fireplace as the focal point. I love the coffered ceiling with wood accents, adding depth and character to the design. Large windows bring in natural light, enhancing the room’s inviting atmosphere and offering a seamless view outside.
Marvel at the Subtle Pendant Lighting in This Refined Kitchen

This kitchen combines modern elegance with a touch of warmth, thanks to its sleek white cabinetry and contrasting island. I love the subtle pendant lights above the island, which add an understated charm while providing focused illumination.
The open layout blends seamlessly with the adjacent living area, making it perfect for both everyday living and entertaining.
Look at This Open Kitchen with a Striking Island and Pendant Lights

This kitchen exudes a blend of elegance and functionality, highlighted by a dark island that stands out against the white cabinets. I love the trio of pendant lights that add a contemporary flair while illuminating the workspace.
The open layout seamlessly connects to the dining area, creating an ideal spot for both cooking and entertaining.
Notice the Crisp White Cabinetry in This Bright Kitchen

This kitchen showcases crisp white cabinetry that beautifully contrasts against the soft gray walls, creating a fresh and inviting look. I love how the expansive island with bar seating provides both dining and prep space, making it the heart of the home.
The arched doorway and elegant pendant lights add subtle architectural interest, seamlessly connecting the kitchen to adjoining spaces.
Check Out the Rustic Chandelier in This Open Dining and Kitchen Area

This image showcases a harmonious blend of dining and kitchen spaces, unified by a rustic chandelier that adds character. I love how the white cabinetry and island stand out against the muted wall colors, creating a fresh and inviting kitchen atmosphere.
The open archway connects seamlessly to the living area, enhancing the home’s flow and functionality.






