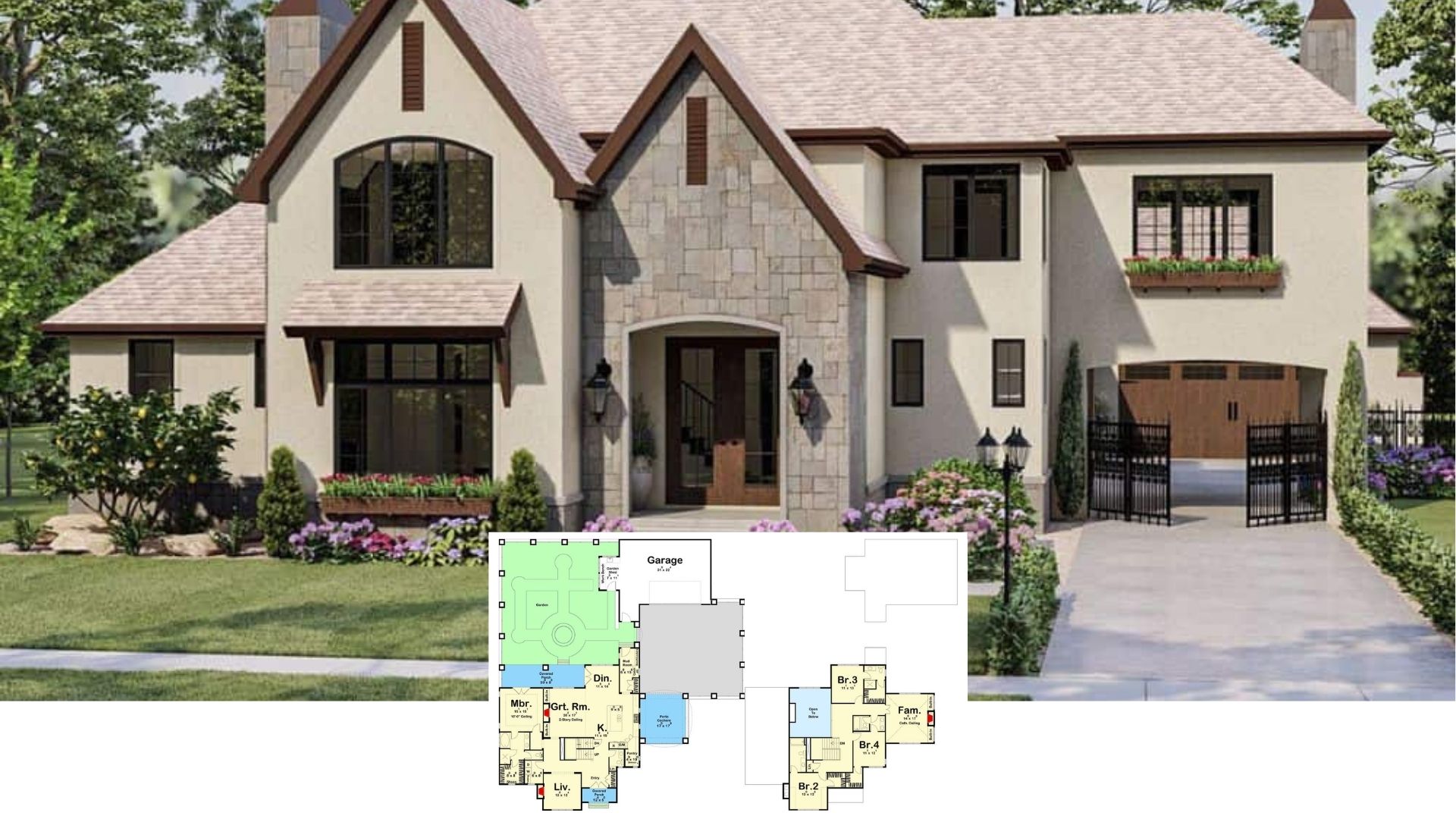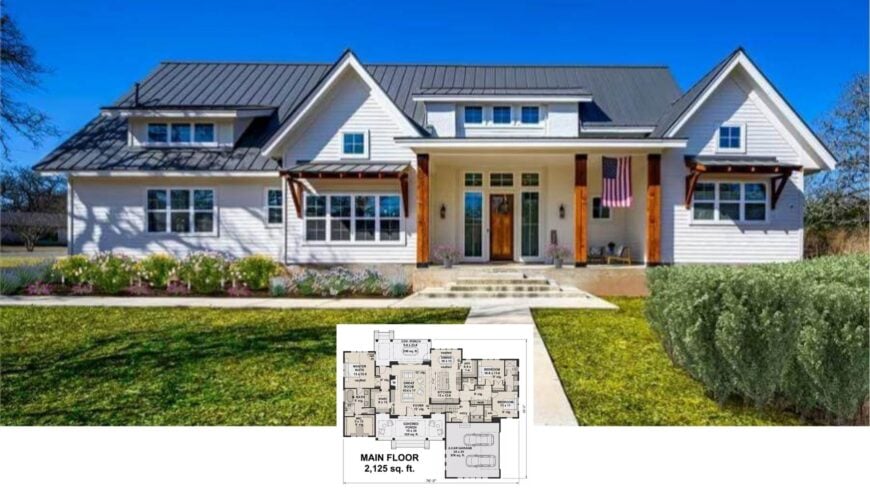
Welcome to a home that beautifully combines the timeless elegance of a classic farmhouse with modern amenities. With 2,125 square feet, this home features three bedrooms, two and a half bathrooms, and seamlessly balances tradition with contemporary flair.
The sleek metal roof and crisp white siding are complemented by rich timber accents and a welcoming porch, creating a residence that is both stylish and inviting.
Clean Lines and Timber Accents Define This Home’s Character
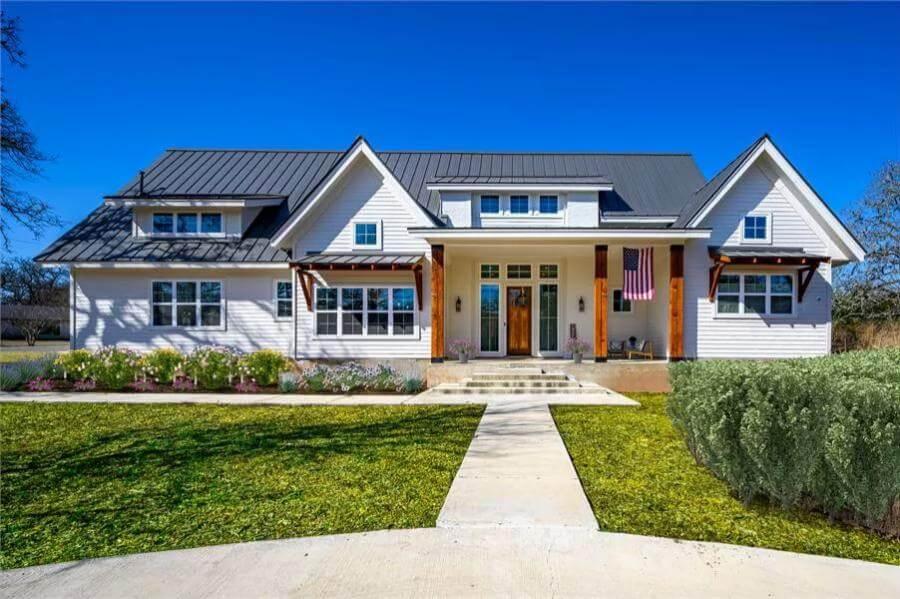
I would categorize this home as a modern farmhouse, which brings together clean, modern lines and traditional elements. It’s a thoughtful design where the steep gable roof and exposed wooden beams enhance its classic charm.
Step inside, and you’ll find a sprawl of functional spaces perfect for family gatherings, private retreats, and beyond.
Spacious and Functional Floor Plan Featuring a Spacious Great Room
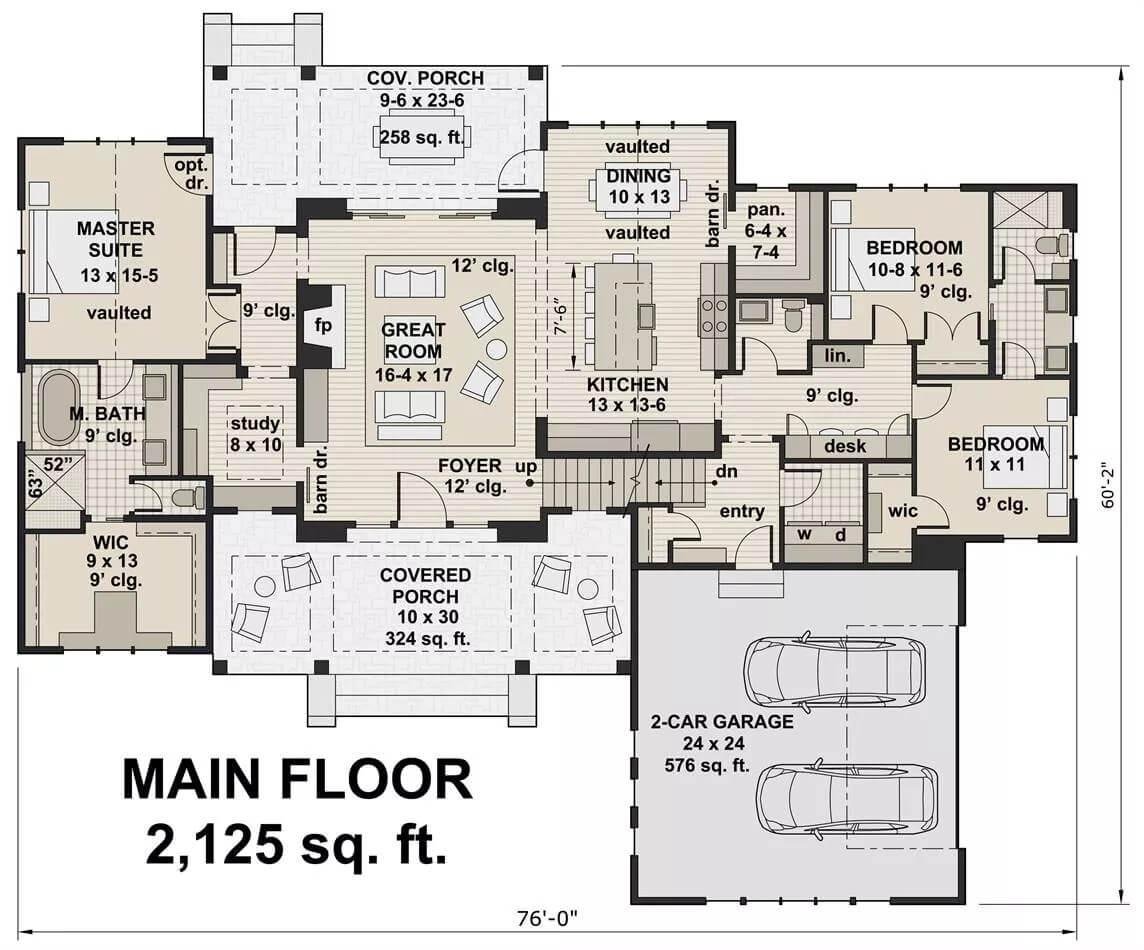
The main floor of this home is designed for comfort and practicality, with a seamless flow from the foyer into the inviting great room. I appreciate the integration of the kitchen and dining area, allowing for easy entertaining and family gatherings.
The master suite offers a private retreat, complete with a luxurious bath, while the two-car garage provides ample storage and convenience.
Check Out the Versatile Future Bonus Space on the Upper Floor
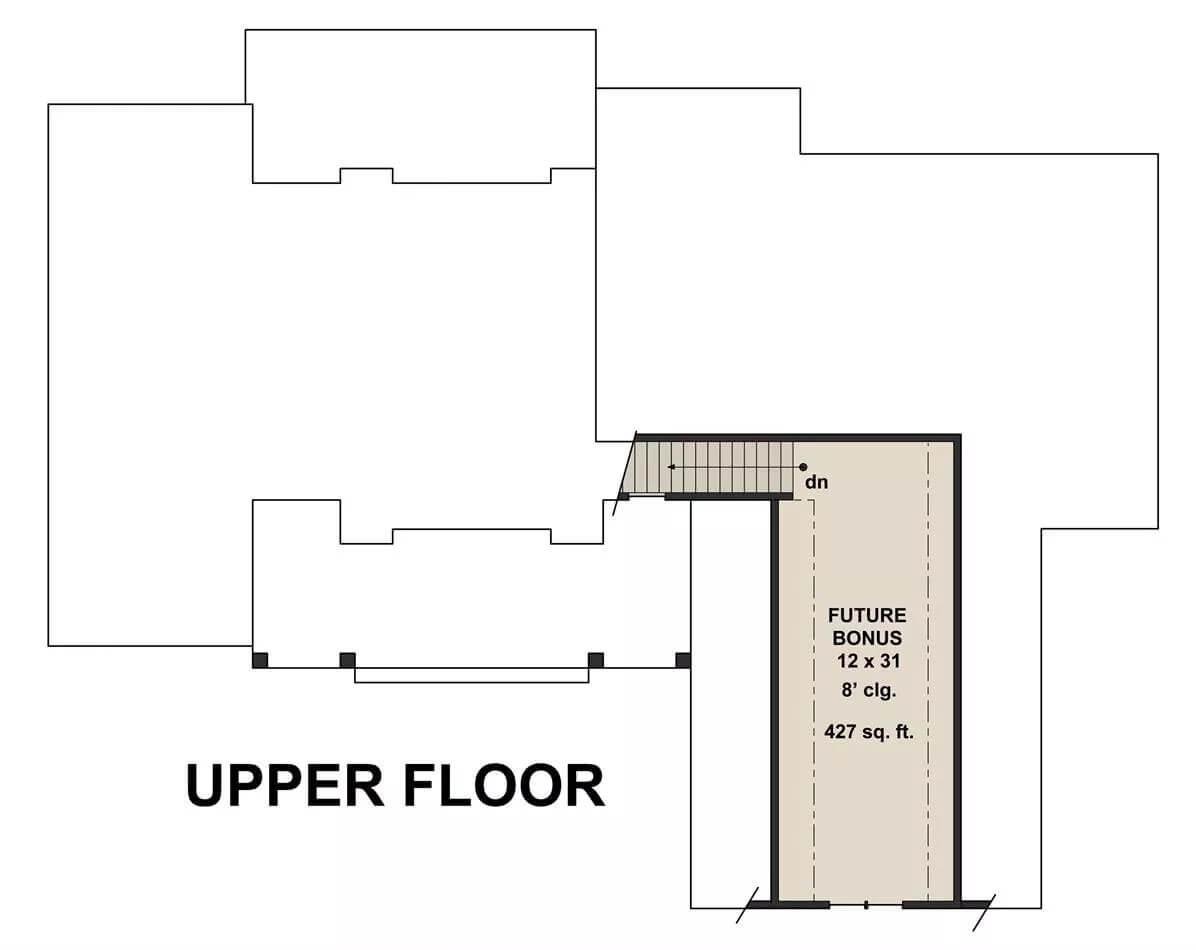
The upper floor offers a spacious 427 sq. ft. area labelled as ‘Future Bonus,’ perfect for customization. It’s interesting to see how this space could serve as an additional bedroom, office, or recreational room, depending on your needs. I love how the potential for transformation adds a layer of versatility to this home’s design.
Source: The House Designers – Plan 3419
Classic Gable Roof and Metal Finish Adorn this Farmhouse Garage
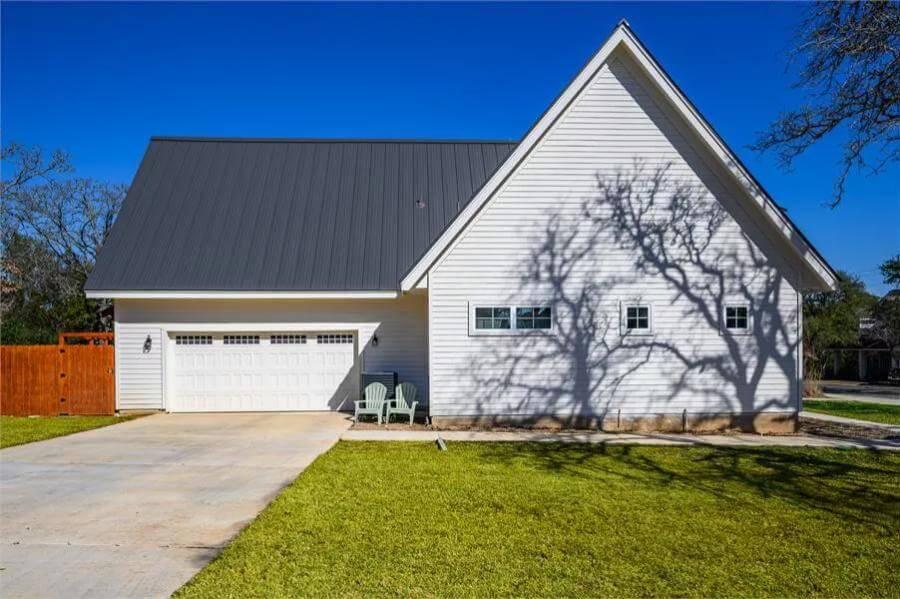
The garage features a striking metal gable roof, adding a modern touch to the traditional farmhouse design. I like the crisp white siding that complements the sleek, dark roof, creating a clean and cohesive look. The wide driveway and inviting Adirondack chairs hint at both practicality and relaxation.
Craftsman Porch with Sturdy Timber Columns and Inviting Seating

This beautiful porch exudes a welcoming charm with its robust timber columns and soothing blue-gray siding. I’m impressed by the warmth provided by the natural wood paired with the serene tone, offering a perfect place for relaxation.
The mix of wicker and wooden furniture invites you to sit back and enjoy the serene outdoor view.
Notice the Transom Windows Illuminating This Warm Living Space

This living room feels both inviting and airy, thanks to those stunning transom windows allowing light to pour in. I love how the mix of neutral tones in the furniture creates a cohesive look, pulling everything together with an understated elegance.
The open layout seamlessly connects to the kitchen, making it a perfect setting for relaxed gatherings.
Notice the Bold Color Pop from the Blue Cabinetry in This Living Space

This cozy living area features a comfortable gray sectional and a classic white brick fireplace that brings a sense of tradition. I love the way the bright blue cabinetry in the adjacent nook adds a playful contrast, highlighting the open shelving.
With ample natural light streaming in through the glass doors, this room combines warmth and style effortlessly.
Bold Turquoise Cabinets Steal the Show in This Open Living Area
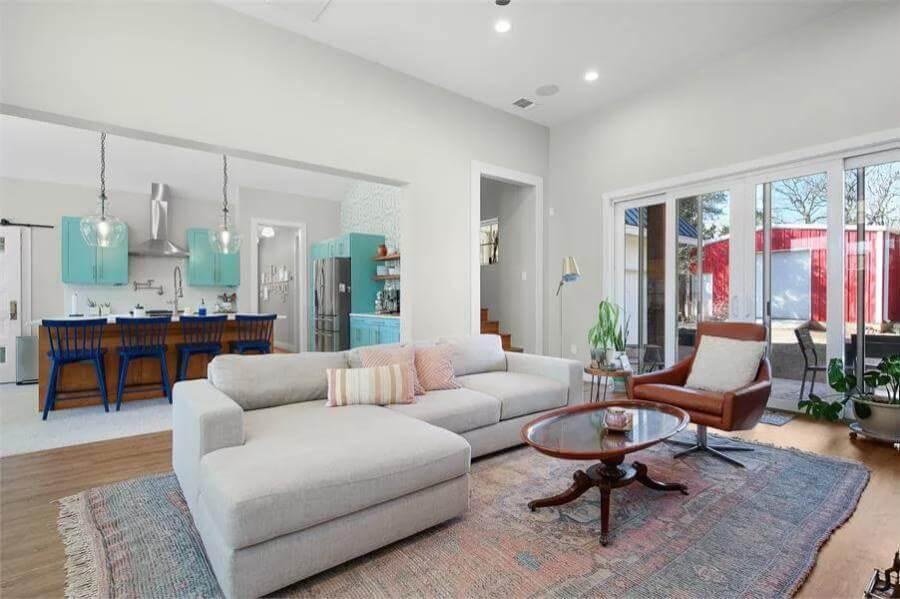
This living space boasts an inviting open plan with a striking kitchen in the background, where turquoise cabinets make a bold style statement. I love how the white walls and neutral furnishings in the seating area create a balanced contrast.
The large sliding doors flood the room with natural light, seamlessly connecting indoor and outdoor spaces.
Wow, Look at Those Striking Blue Accents Around This Polished Kitchen Island

This kitchen makes a bold statement with vibrant turquoise cabinets contrasted by deep blue stools. I love the way the patterned wallpaper adds texture, complementing the clean lines of the stainless steel appliances and light fixtures.
The open layout flows seamlessly into a dining area, creating an inviting space for both cooking and entertaining.
Refreshing Turquoise Cabinets Elevate This Bright Kitchen
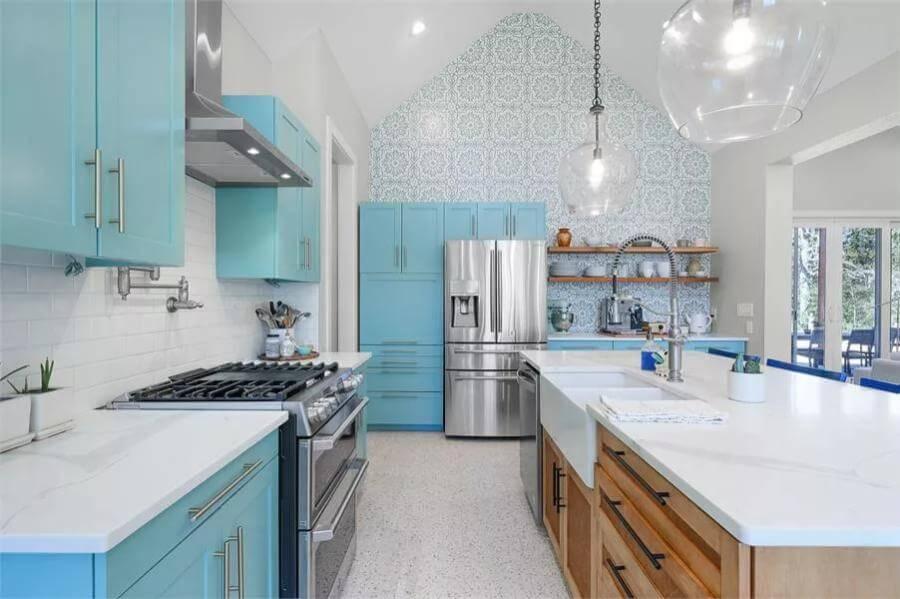
This kitchen dazzles with its bold turquoise cabinets, creating a lively atmosphere. I love how the patterned tile wall behind the stainless steel appliances adds a touch of elegance, perfectly complementing the simple white countertops and backsplash.
The blend of open shelving and pendant lighting completes the inviting look, making this space as functional as it is beautiful.
Notice the Abundance of Natural Light in This Minimalist Dining Area
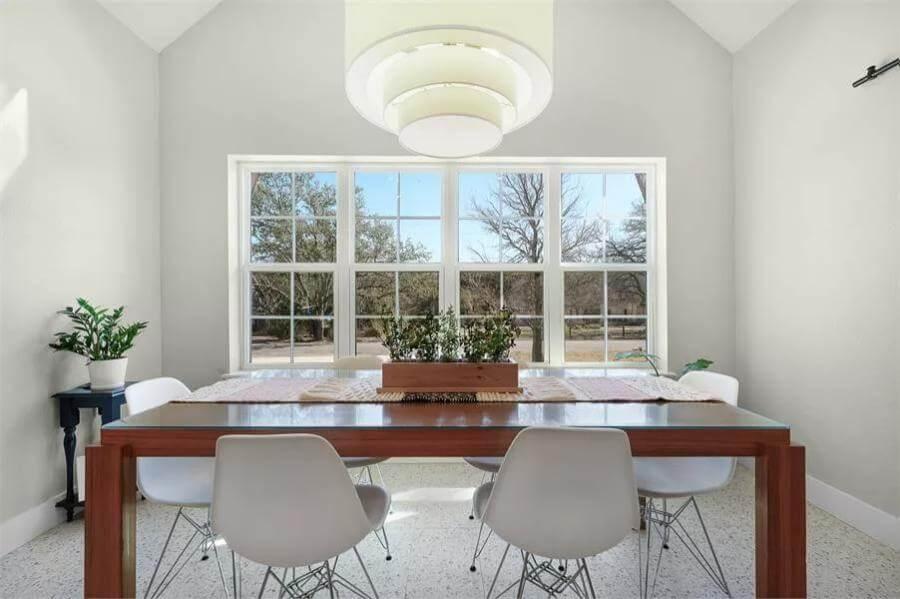
This dining space is all about simplicity and light, with large windows that frame the serene outdoor view beautifully. I appreciate the minimalist design of the furniture, especially the sleek glass-topped table and modern white chairs.
The oversized pendant light above adds a striking focal point without overwhelming the room’s clean lines.
Contemporary Home Office with a Creative Touch of Color
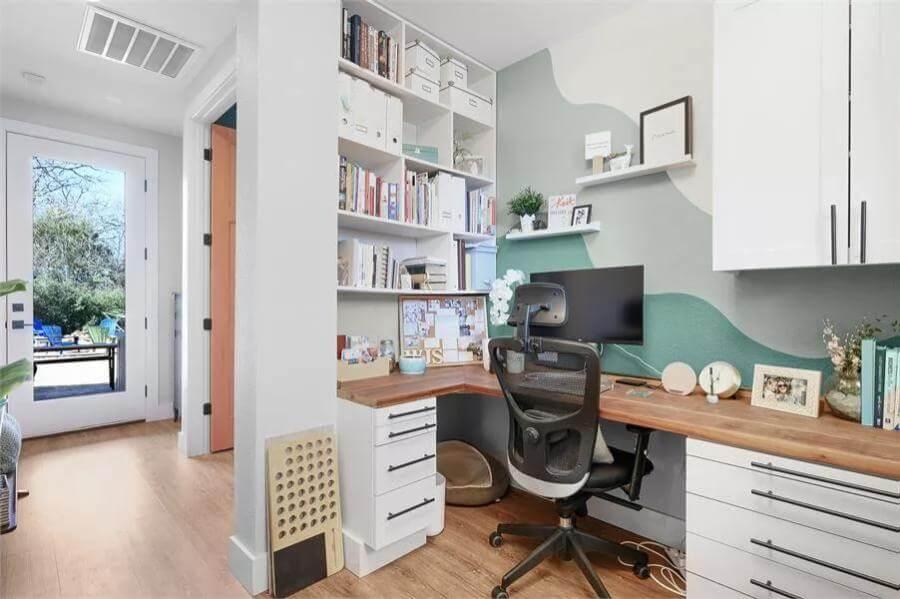
This home office features a sleek design with clean white cabinetry and a chic wooden desk that wraps around. I love the creative use of color on the accent wall, adding personality without overwhelming the space.
The built-in shelves offer ample room for organization, making it a practical yet stylish workspace.
Look at That Soothing Teal Accent in the Vaulted Bedroom
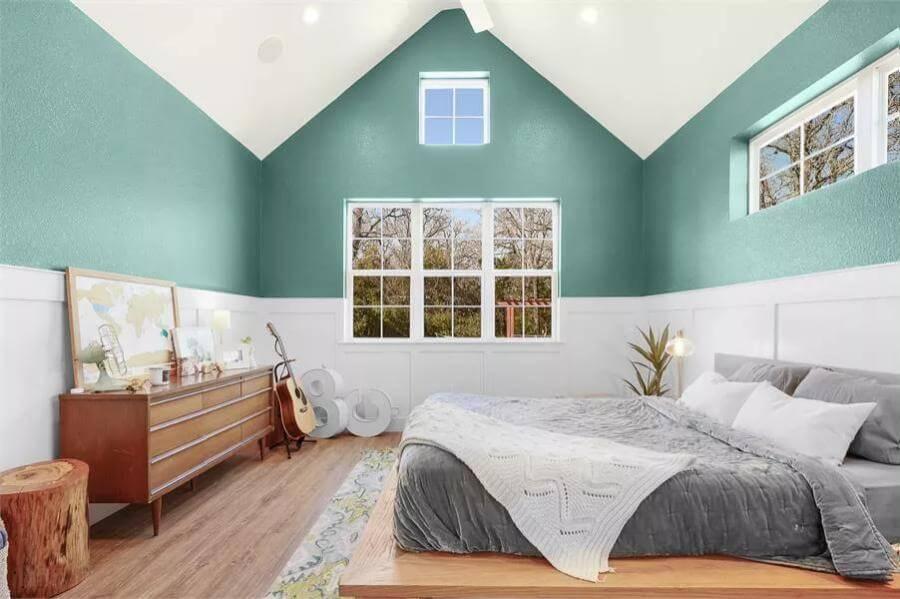
This bedroom features a lovely teal accent wall that draws the eye upwards to the vaulted ceiling, creating an airy and spacious feel. I love how the crisp white wainscoting complements the teal, providing a fresh and inviting contrast.
The natural wood elements, from the dresser to the tree stump nightstand, add warmth and a touch of rustic charm to the space.
Bright and Breezy Bathroom with Eye-Catching Blue Vanities
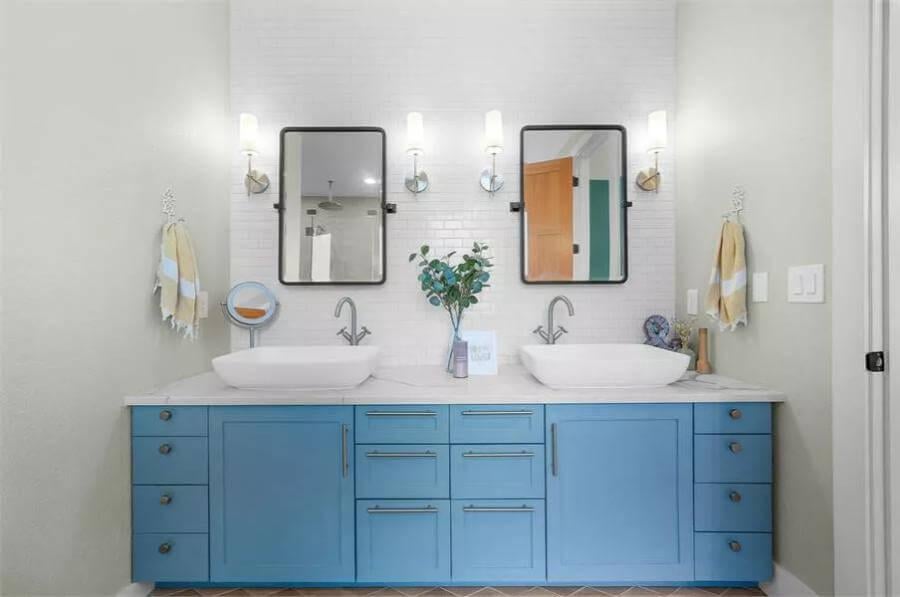
This bathroom stands out with its bold blue cabinetry that brings a lively touch to the space. I love the sleek, rectangular vessel sinks and how they contrast with the vibrant vanity, adding a modern edge.
The arrangement of mirrors and wall sconces creates balance and symmetry, while the soft neutral tiles keep the look fresh and cohesive.
The Cool Blue Cabinetry Pops in This Refreshing Bathroom
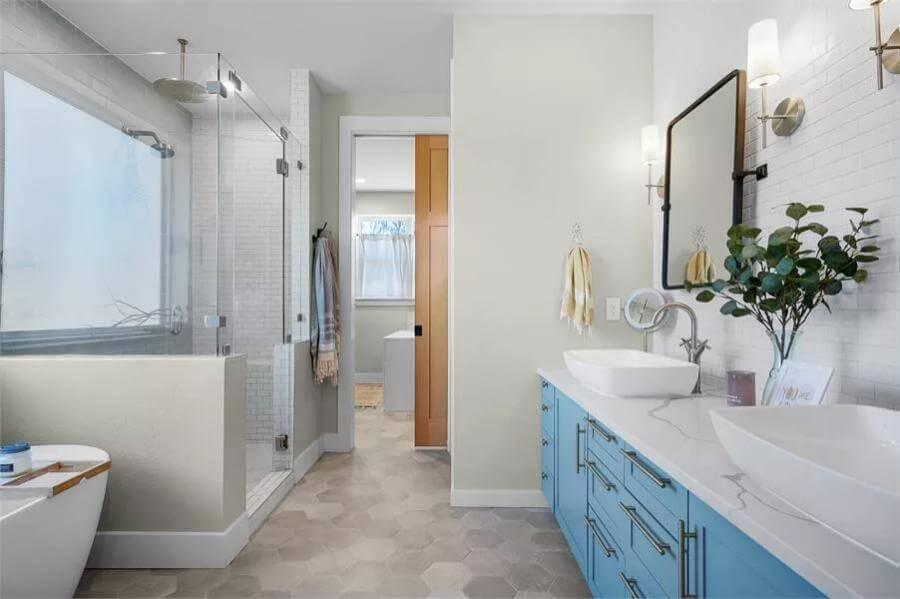
This bathroom features striking blue cabinets that add a refreshing pop against the crisp white wall tiles. I love the sleek vessel sinks, which sit gracefully atop the countertop, framed by modern black mirrors and chic sconces.
The glass-enclosed shower and freestanding tub create a spa-like atmosphere, while the hexagonal floor tiles bring subtle texture to the space.
Organized Walk-In Closet with a Central Island for Enhanced Storage
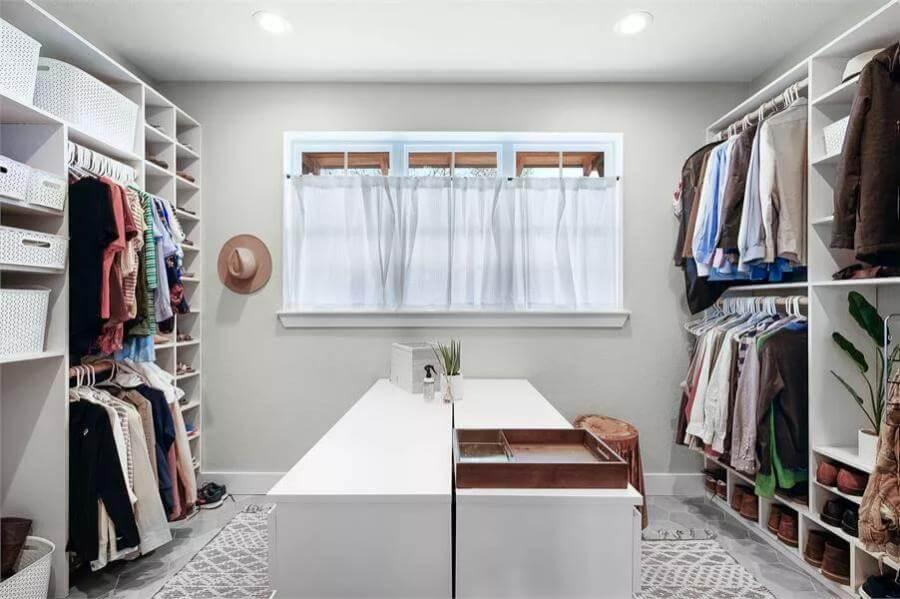
This walk-in closet impresses with its neatly organized shelving and dual hanging areas, providing plenty of space for wardrobe essentials. I like how the central island offers additional storage and a surface for sorting clothing or accessories.
The transom window above adds natural light, brightening the space and making it a pleasant spot to start the day.
Lovely Pastel Bedroom with a Inviting Hammock Chair
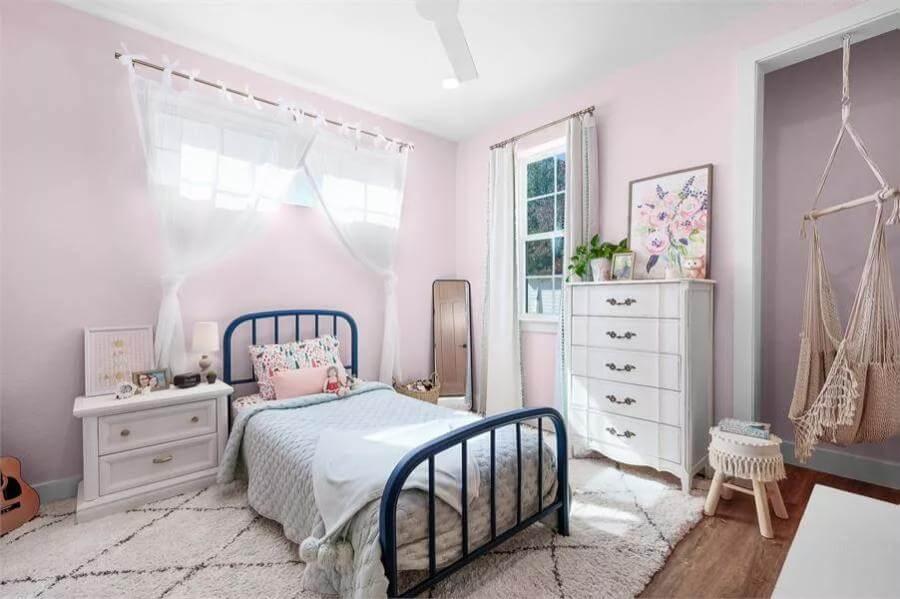
This charming bedroom features soft pastel pink walls that create a gentle and calming atmosphere. I love the playful addition of the hanging hammock chair, which adds a whimsical touch and a cozy spot to relax. The bold blue bed frame contrasts beautifully with the delicate decor, drawing the eye and anchoring the space.
Vibrant Bedroom with an Inviting Iron Bed Frame
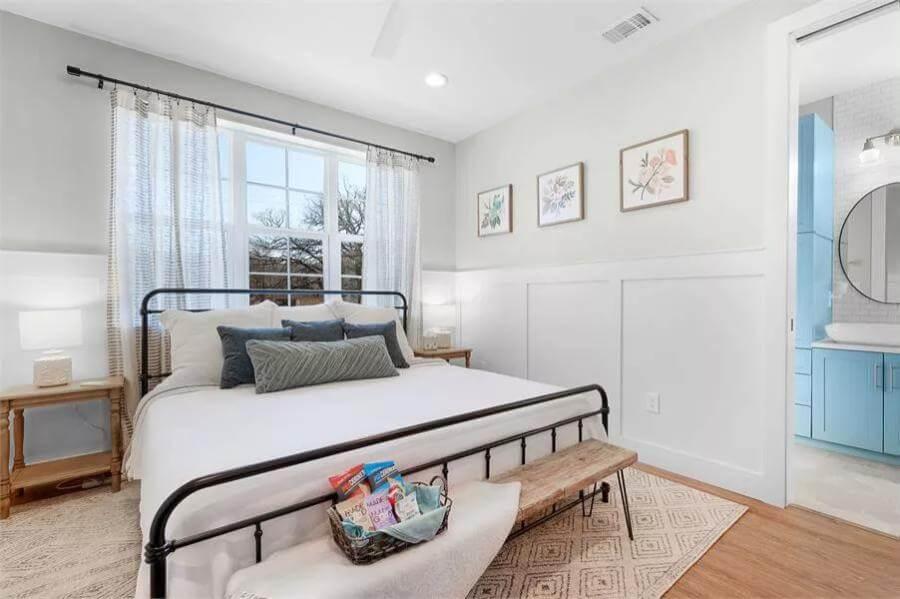
This bedroom exudes calm with its soft pastel walls and classic iron bed frame, creating a restful retreat. I love the delicate floral artwork above the wainscoting, which adds a subtle touch of character.
The natural light streaming in highlights the textured curtains and minimalist nightstands, while the glimpse of a turquoise bathroom adds a pop of color.
Creative Learning Space Designed for Both Comfort and Function
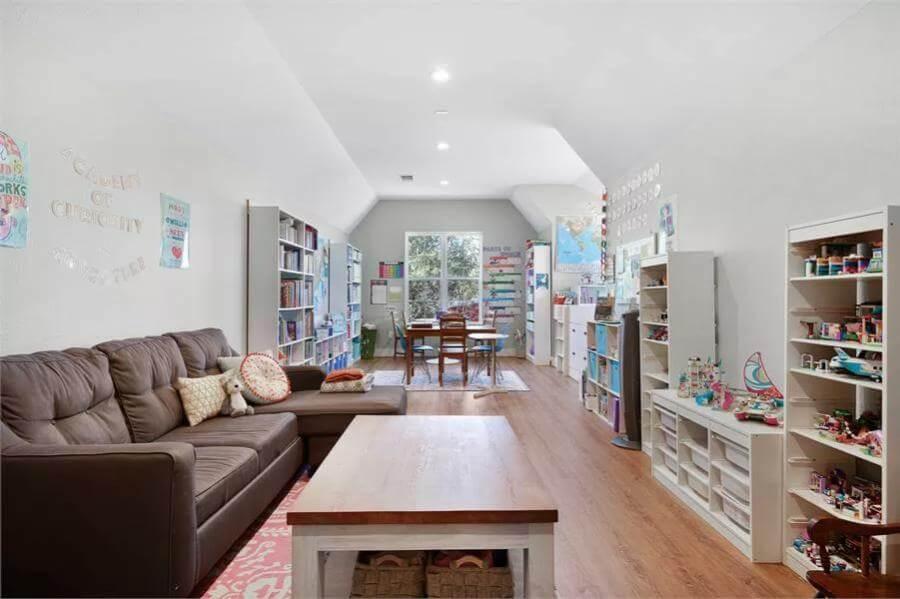
This vibrant room combines a cozy seating area with organized shelves overflowing with books and crafts, perfect for a creative haven. I love the mix of a comfy sofa with a wooden table, making it ideal for both relaxation and projects.
Natural light floods the space from the window, highlighting the colorful artwork and inviting exploration.
Look at Those Rich Timber Accents on This Home’s Inviting Porch
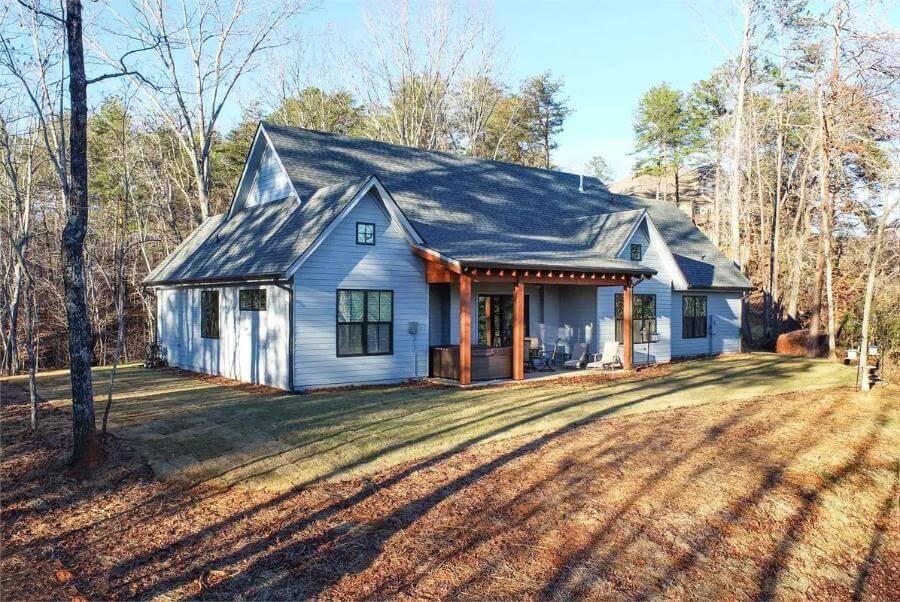
This home showcases a harmonious blend of classic and modern with its crisp gray siding and bold wooden accents. I love the way the exposed timber beams frame the cozy porch, offering a welcoming spot to enjoy the serene wooded surroundings.
The steep gable rooflines add a touch of traditional charm while enhancing the home’s architectural elegance.
Source: The House Designers – Plan 3419






