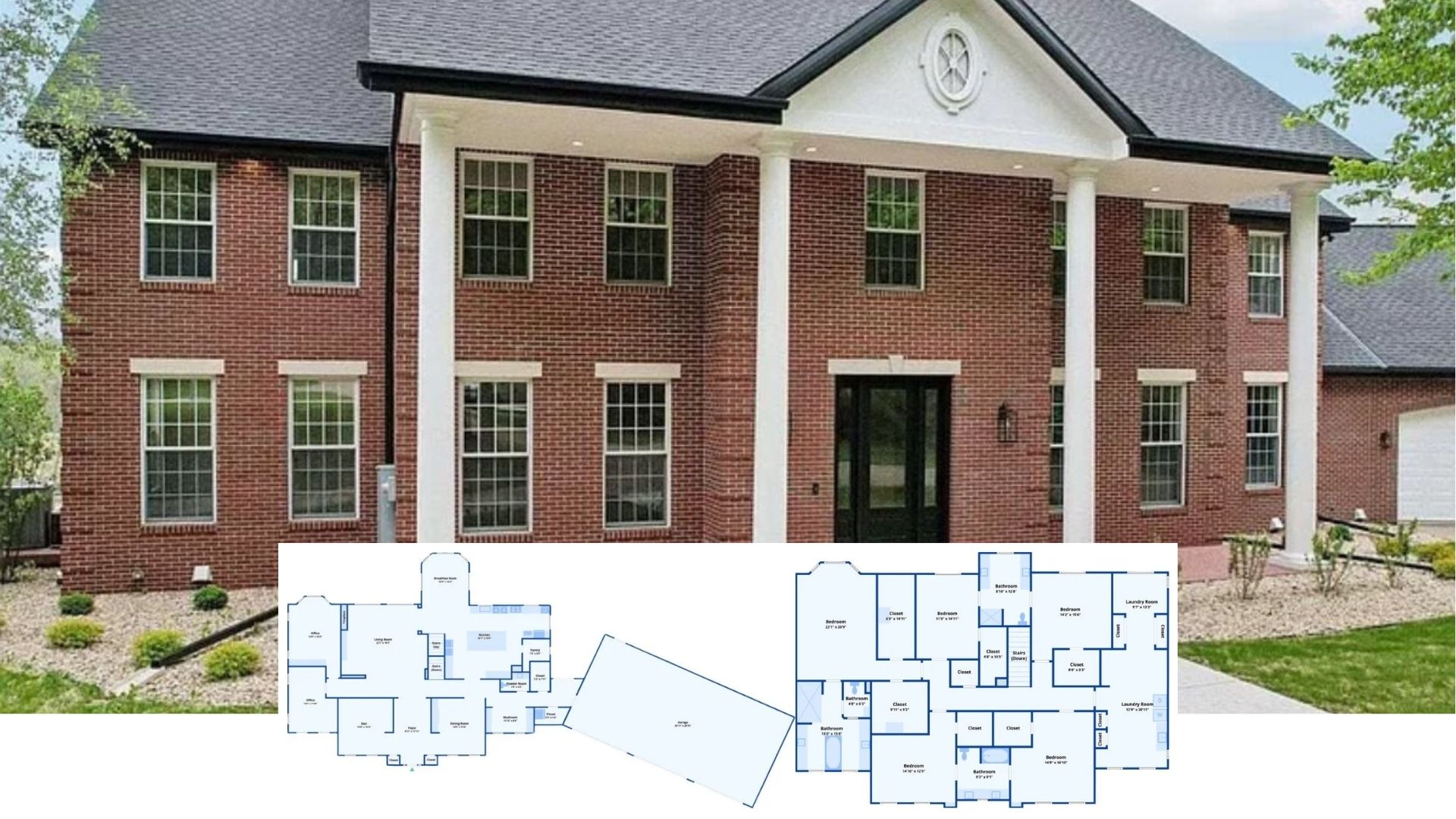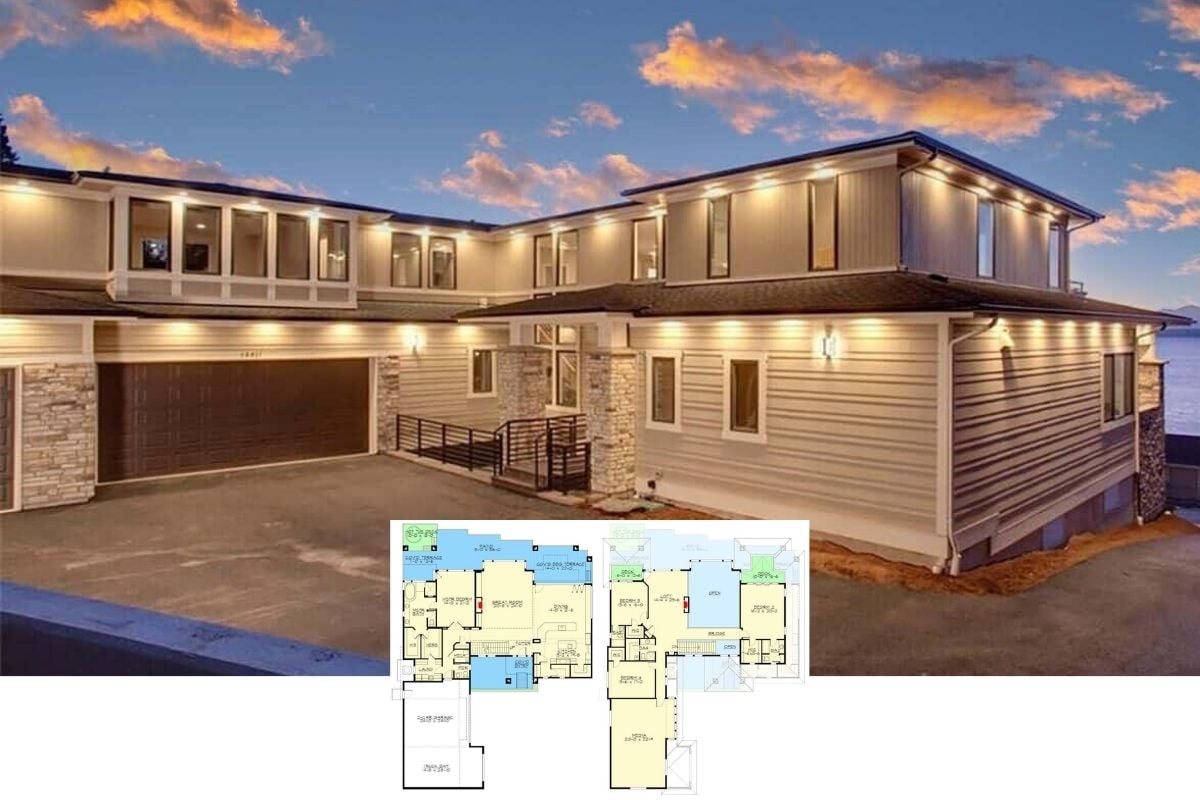Welcome to this captivating modern farmhouse, boasting 2,901 square feet of well-designed space. Featuring 4 to 6 bedrooms and 3.5 to 5.5 bathrooms, this two-story home offers the perfect blend of function and style. From its crisp white facade accented by bold black metal roof accents to the spacious three-car garage, every detail complements its serene setting against a backdrop of lush greenery and distant mountains.
Contemporary Farmhouse with Striking Black Metal Roof Accents

This home exemplifies modern farmhouse architecture, beautifully characterized by its clean lines, mixed materials, and inviting indoor-outdoor flow. The gabled rooflines and dormer windows enhance its timeless appeal, while expansive windows invite natural light, creating a seamless blend with the tranquil environment. Step inside and explore the thoughtfully planned layout that caters to family living and entertaining alike.
Explore the Smart Layout of This Main Floor with a Covered Patio

The floor plan features a seamless flow from the entry to the open great room, dining area, and kitchen, creating an inviting space for gatherings. Notice the strategic placement of the covered patio accessible from the great room, perfect for indoor-outdoor living. With practical spaces like a mudroom and pantry, this design balances functionality and comfort beautifully.
Source: Architectural Designs – Plan 490022NAH
Check Out the Functional Loft and Extra Bedroom Upstairs

This secondary floor plan maximizes space with a cozy loft area, perfect for a small office or reading nook. The additional bedroom upstairs features a vaulted ceiling, adding character and spaciousness. A practical walk-in closet and bath complete this thoughtful layout, ideal for guests or a private retreat.
Multipurpose Basement Featuring a Game Room and Kitchenette

This cleverly designed basement floor plan includes a game room and a spacious rec room, perfect for entertainment and family fun. A kitchenette adds convenience for hosting, while two additional bedrooms with walk-in closets offer comfortable guest accommodations. With practical features like ample storage and a laundry area, this basement is both functional and inviting.
Source: Architectural Designs – Plan 490022NAH
Two-Story New American Home with Clean, Modern Lines

This exterior showcases a clean, modern look with a blend of light brickwork and stone accents. The large front windows allow plenty of natural light to brighten the interior. The spacious driveway and minimalist landscaping highlight the home’s inviting, contemporary design.
Look at This Farmhouse with Distinctive Awnings

This modern farmhouse stands out with its white brick exterior, enhanced by striking black awnings over the windows that add a touch of sophistication. Stone accents at the base create an inviting foundation, complementing the clean architectural lines. Surrounded by lush greenery and framed by tall trees, the home seamlessly blends contemporary design with its natural environment.
Subtle Beauty: The Beauty of Black-Framed Windows

This modern farmhouse design highlights a striking contrast between its crisp white siding and the bold black-framed windows, creating a sophisticated look. The gabled rooflines add character and break the monotony of the facade, while the wrap-around porch invites relaxation. Nestled in a lush landscape, this home perfectly balances contemporary aesthetics with classic farmhouse charm.
Wow, Look at Those Expansive Windows in This Bright Living Room

This modern living room is filled with natural light, thanks to a series of large, black-framed windows that offer serene views of the surrounding greenery. The minimalist aesthetic is enhanced by clean lines and neutral tones, creating a spacious and airy atmosphere. A cozy seating area with contemporary furniture invites relaxation, perfectly blending style with comfort.
Bright Living Room with a Fireplace and Huge Windows

This modern living room is anchored by a sleek fireplace that provides a cozy focal point beneath a mounted TV. Expansive black-framed windows flood the space with natural light, offering views of the lush greenery outside. Minimalist furnishings and a neutral color palette create a serene atmosphere, perfect for relaxation or entertaining.
Kitchen Design with an Extra-Large Island

This modern kitchen showcases a minimalist aesthetic with its all-white cabinetry and expansive island, perfect for culinary enthusiasts. Large black-framed windows flood the space with natural light, seamlessly connecting the interior to the lush outdoors. The dining area, complete with stylish cross-back chairs, adds a touch of elegance while maintaining an open and airy feel.
Bedroom with Vaulted Ceilings and Scenic Window Views

This minimalist bedroom is defined by its high vaulted ceilings, drawing the eye upward and creating an airy atmosphere. The large black-framed window offers expansive views of lush greenery, connecting the tranquil interior with the serene outdoor landscape. Simple decor choices, including the modern bed and paired wood nightstands, allow the architecture to shine while providing a cozy retreat.
Explore the Minimalist Bathroom with a Freestanding Tub And Wooden Accents

This bathroom exudes minimalism with its crisp white walls and clean lines, creating a serene and uncluttered space. A freestanding bathtub sits elegantly against a large window, offering delightful views of the greenery outside. Light wooden doors add warmth and contrast to the modern design, enhancing the cozy yet stylish atmosphere.
Source: Architectural Designs – Plan 490022NAH






