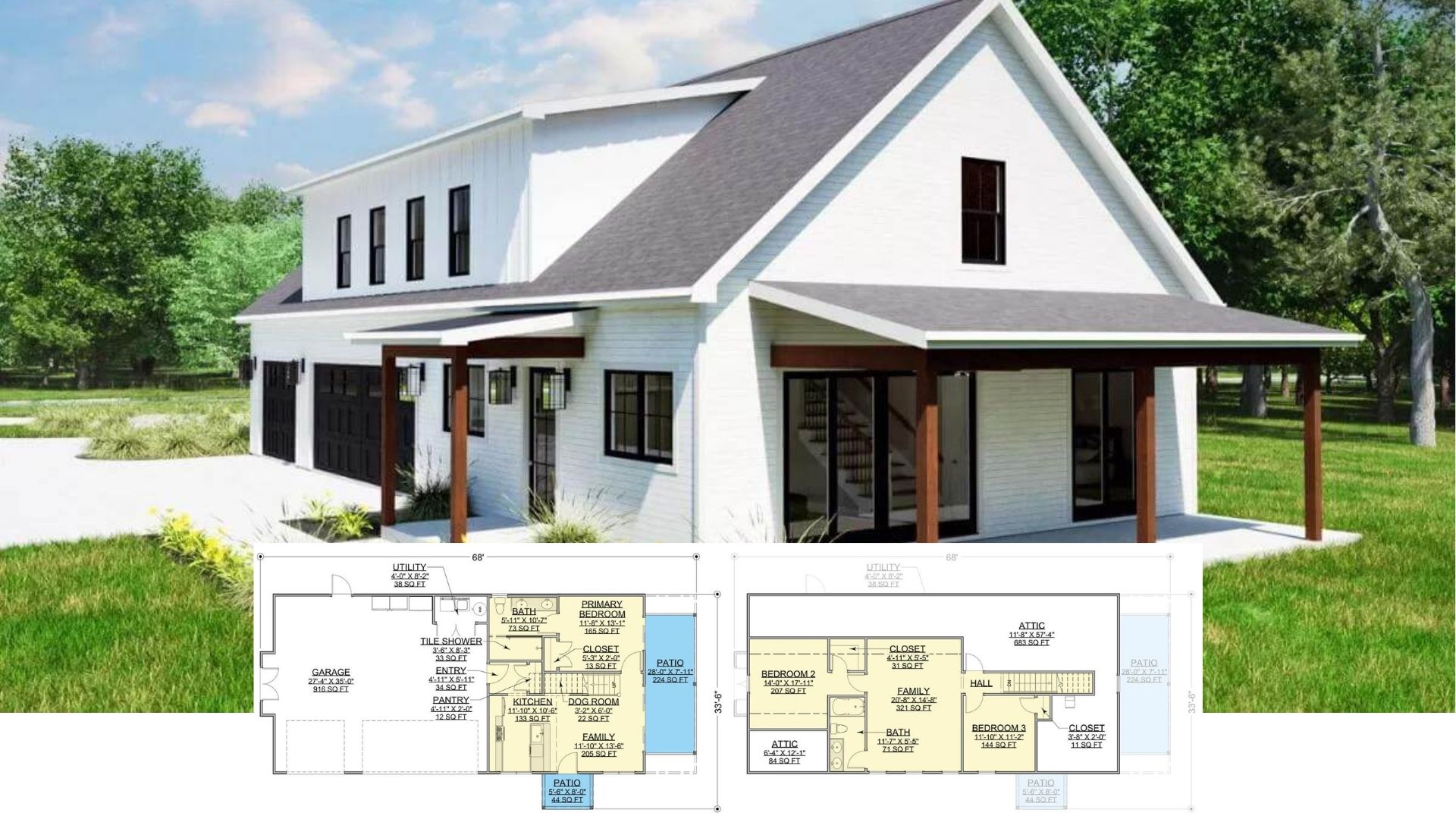
Specifications
- Sq. Ft.: 2,167
- Bedrooms: 3
- Bathrooms: 2.5
- Stories: 1
- Garage: 2
The Floor Plan

Foyer

Great Room

Great Room

Great Room

Kitchen

Kitchen

Dining Room

Primary Bedroom

Primary Bedroom

Primary Bathroom

Front Night View

Angled Garage

Rear View

Details
This 3-bedroom home exudes a craftsman charm with its blend of stone and siding, complemented by wood accents and charming gables. The covered front porch, supported by stone pillars, provides a warm and inviting entrance.
Inside, the great room boasts a cathedral ceiling, adding a sense of grandeur and space. It flows seamlessly into the kitchen and dining area, which are thoughtfully designed for convenience, with ample counter space and a walk-in pantry. A covered patio at the back of the home extends the living space outdoors, providing a cozy spot for relaxation.
The private primary suite is a luxurious retreat, offering a spa-like bath and a walk-in closet. On the opposite side of the home, two additional bedrooms share a full bathroom, ensuring privacy and comfort for family or guests.
Practicality is emphasized with a large mudroom featuring built-in benches and lockers, conveniently located off the garage. A “catch-all” area near the main entry provides additional storage space.
Pin It!

Architectural Designs Plan 62745DJ





