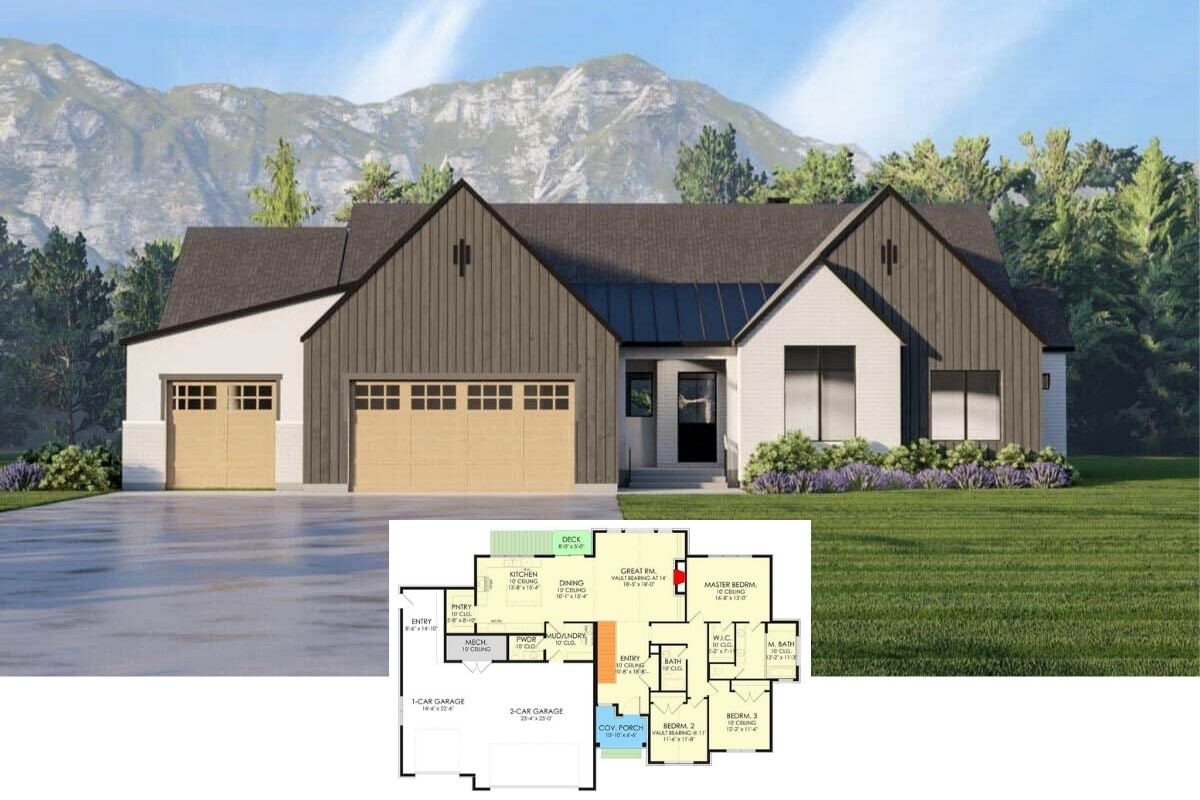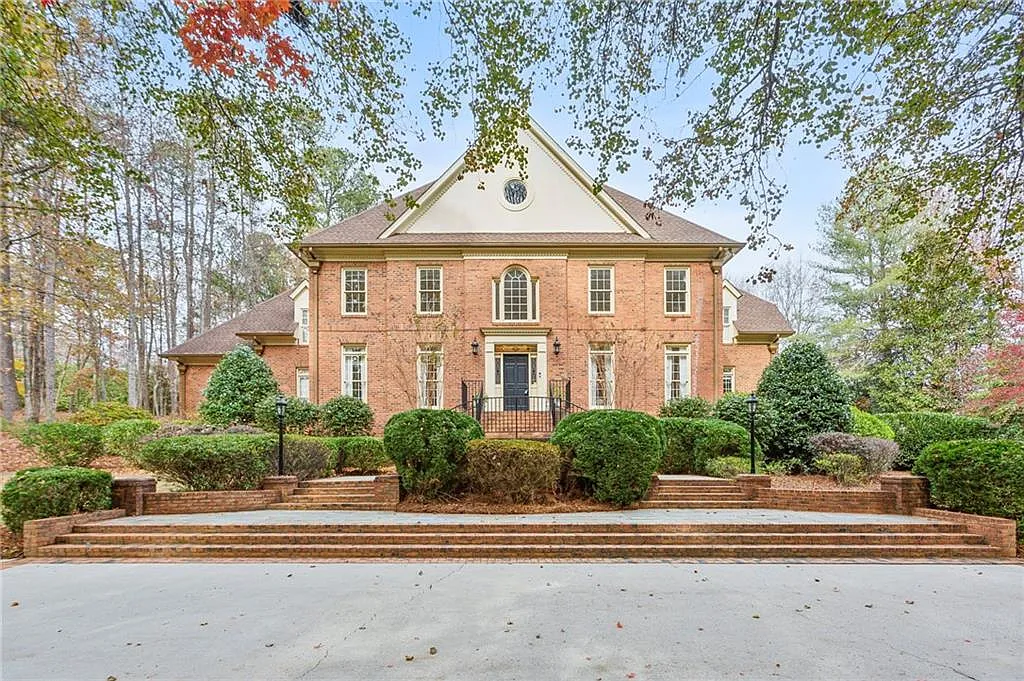
Specifications
- Sq. Ft.: 7,777
- Bedrooms: 6
- Bathrooms: 6
- Stories: 2
- Garage: 3
Listing agent: Jennifer T Prewett @ Atlanta Communities
Floor Plans
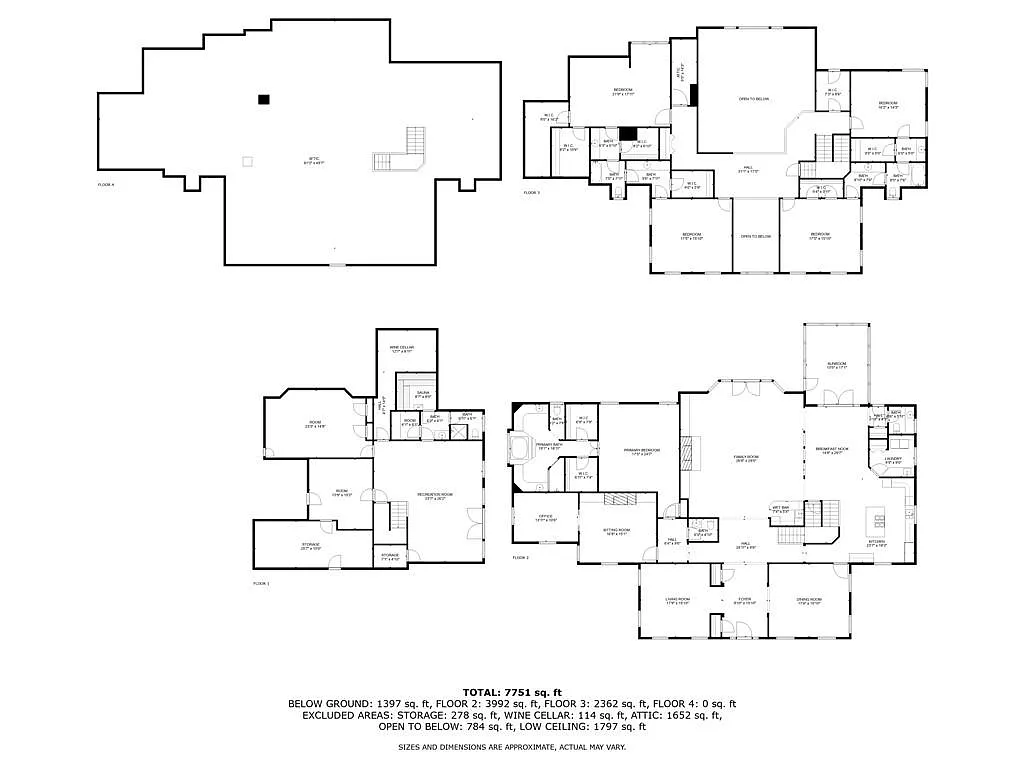
Foyer
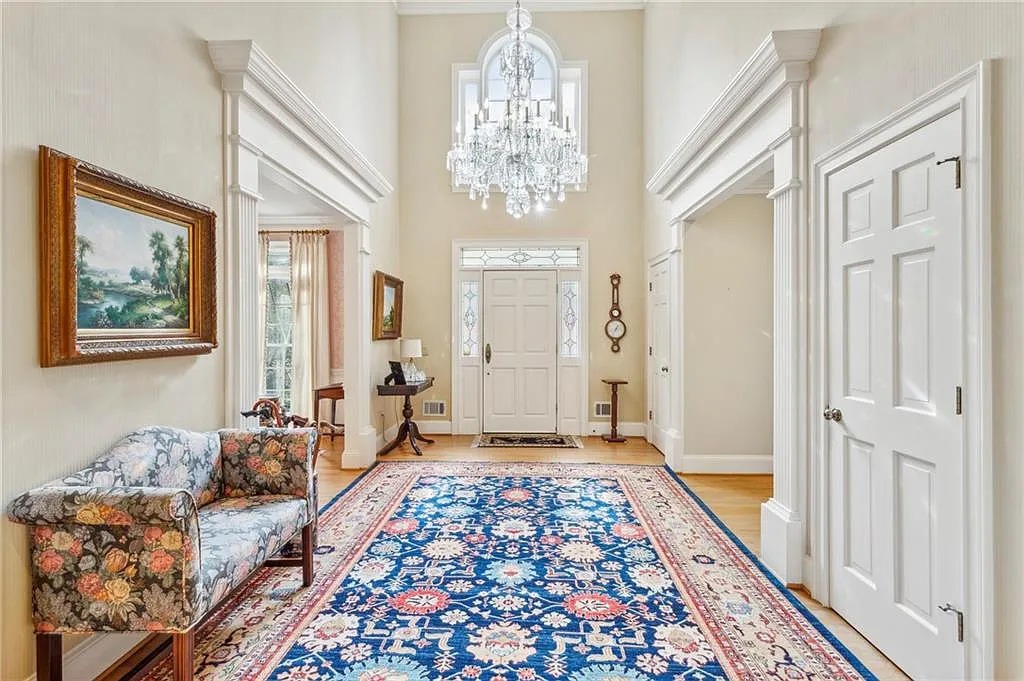
Living Room
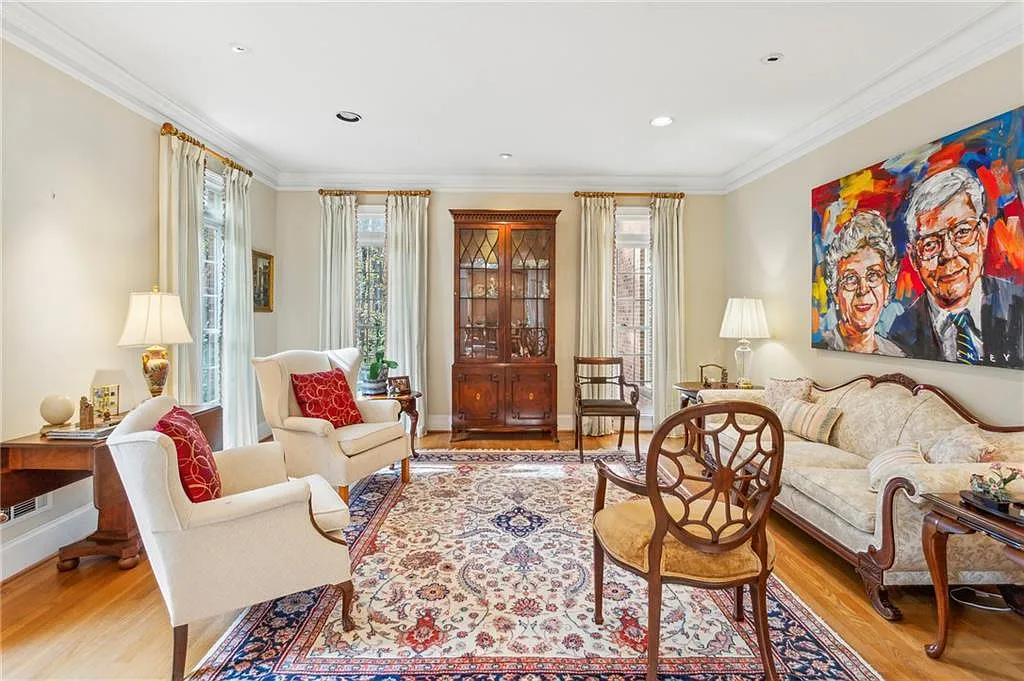
Family Room
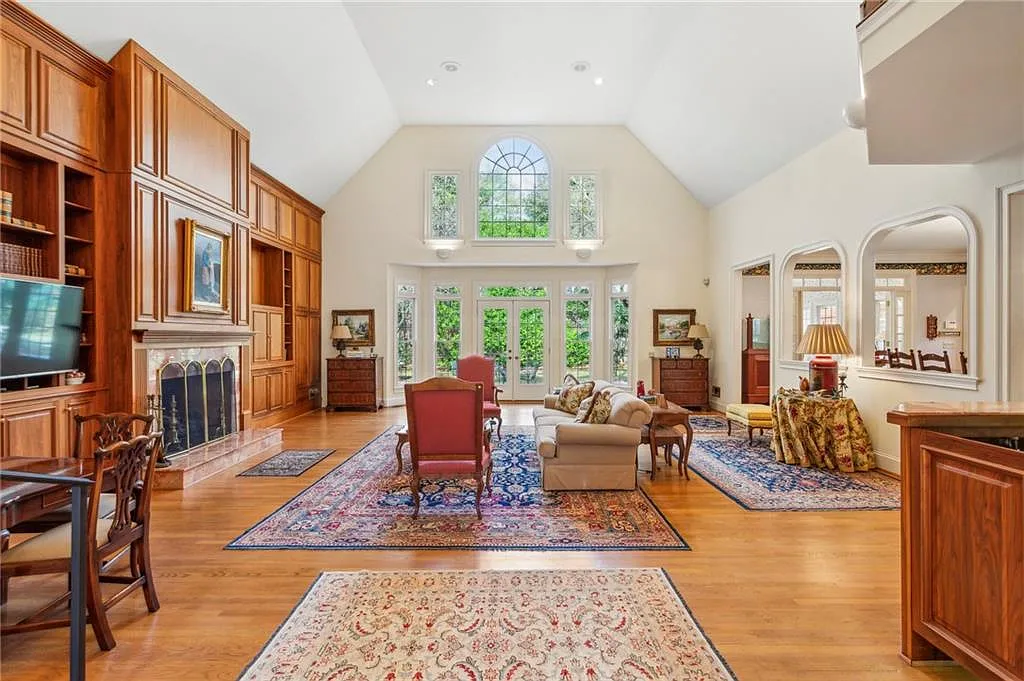
Dining Room
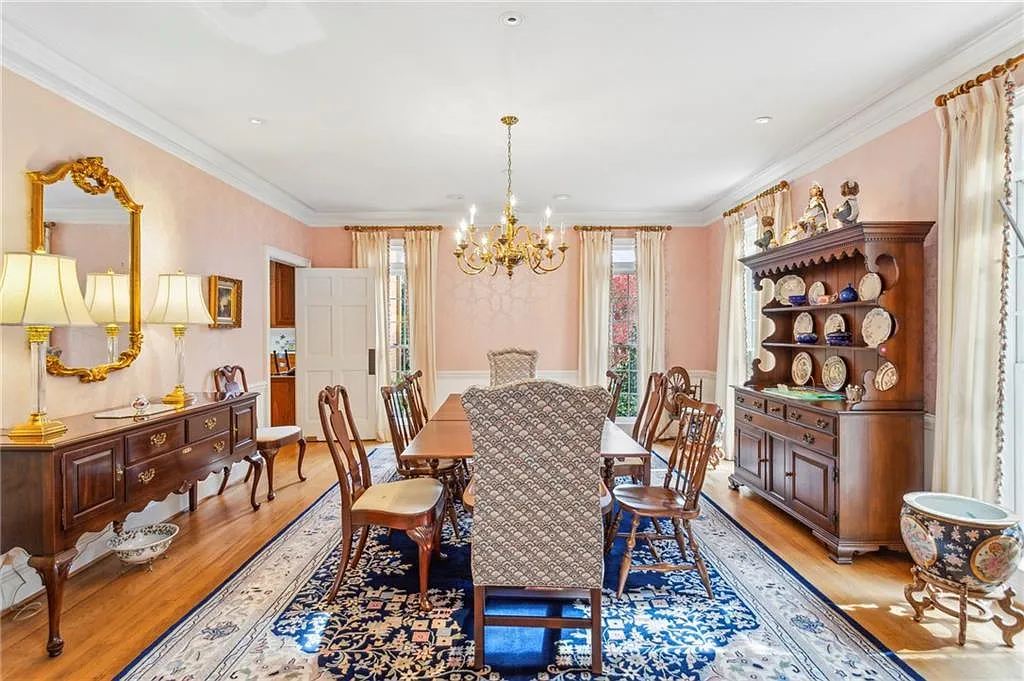
Kitchen
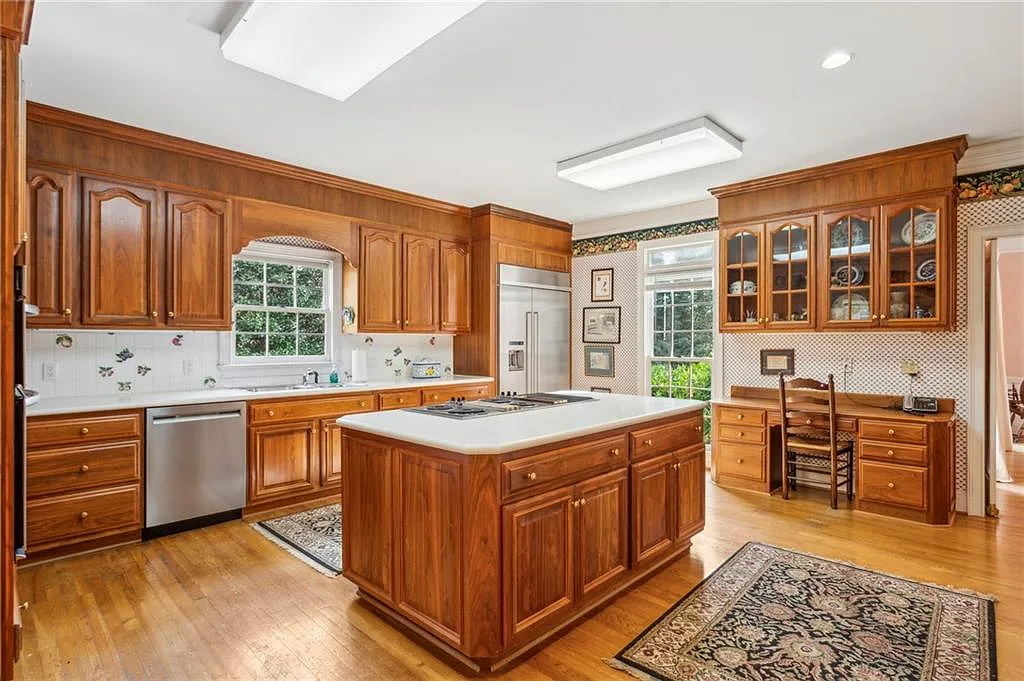
Breakfast Nook
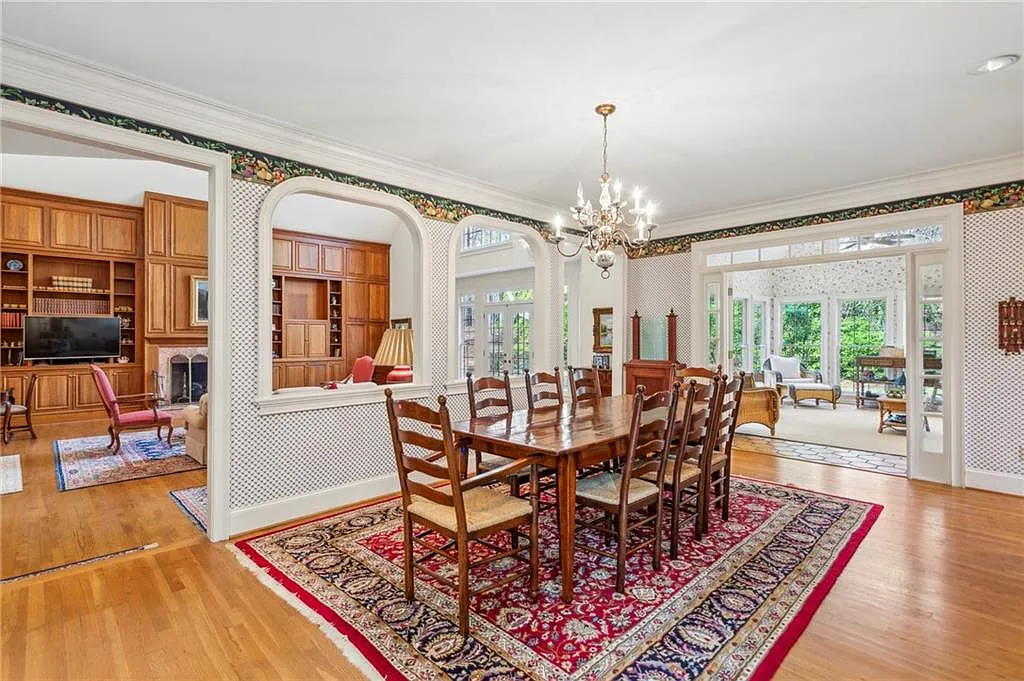
Wet Bar
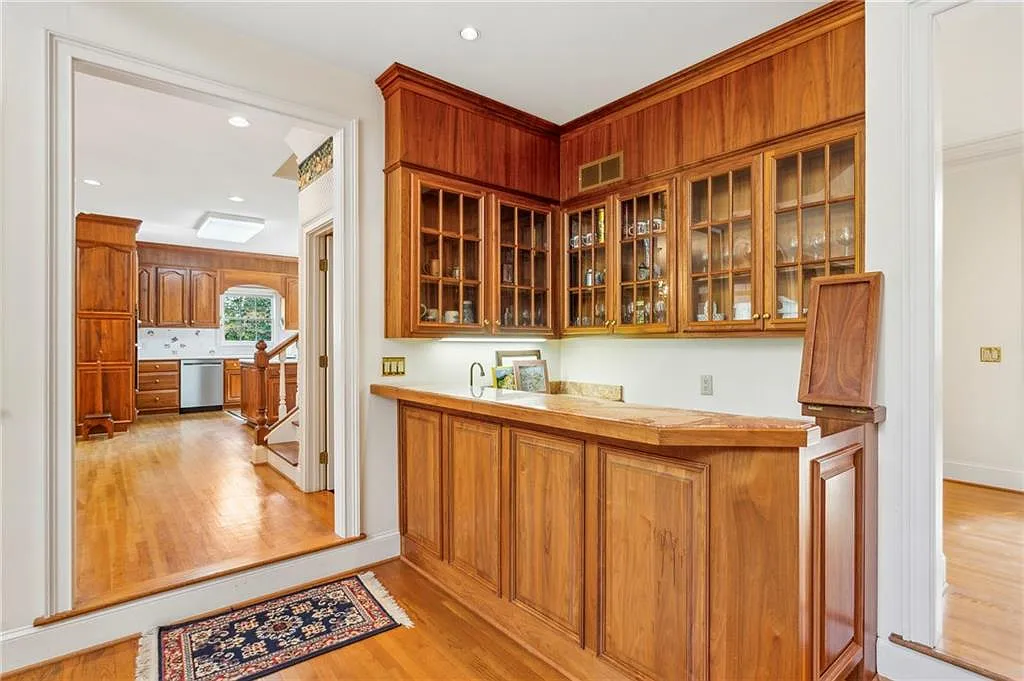
Office
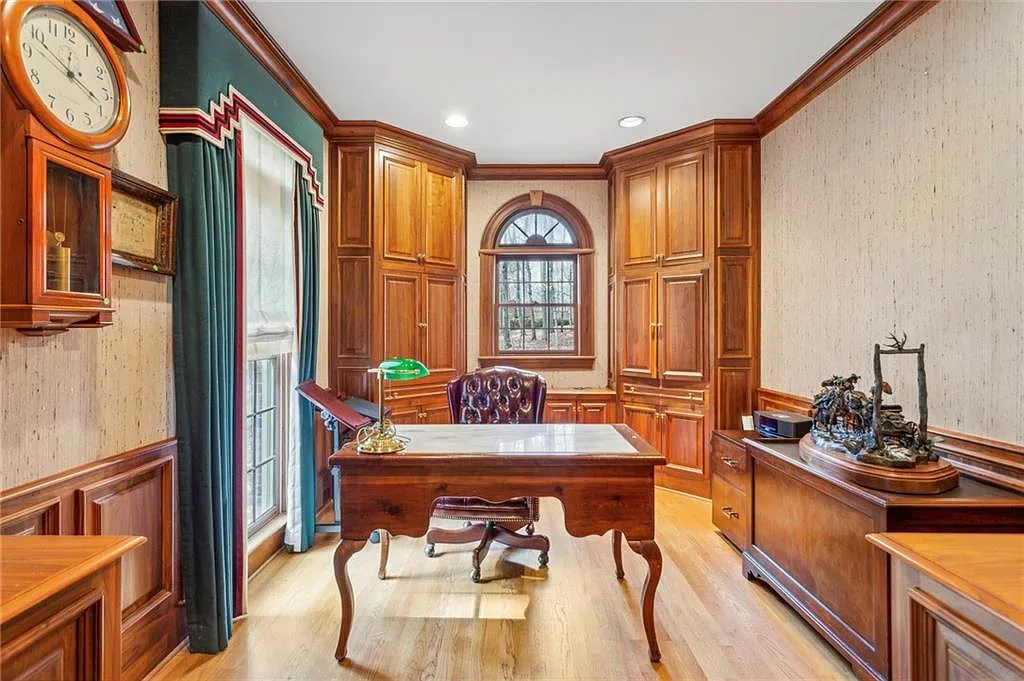
Sunroom
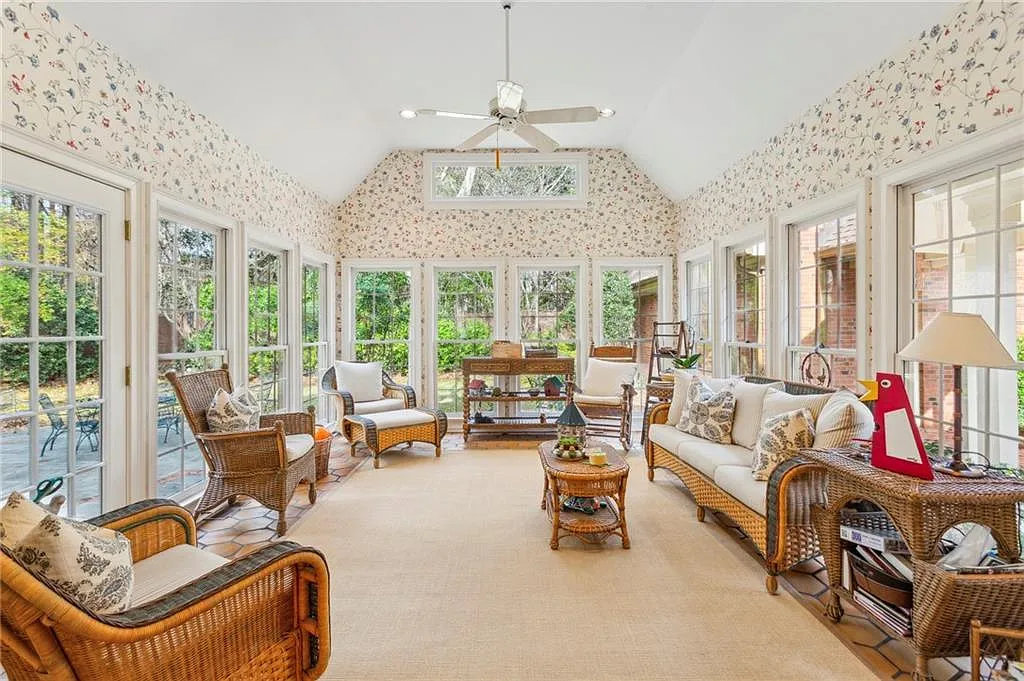
Primary Bedroom

Bedroom
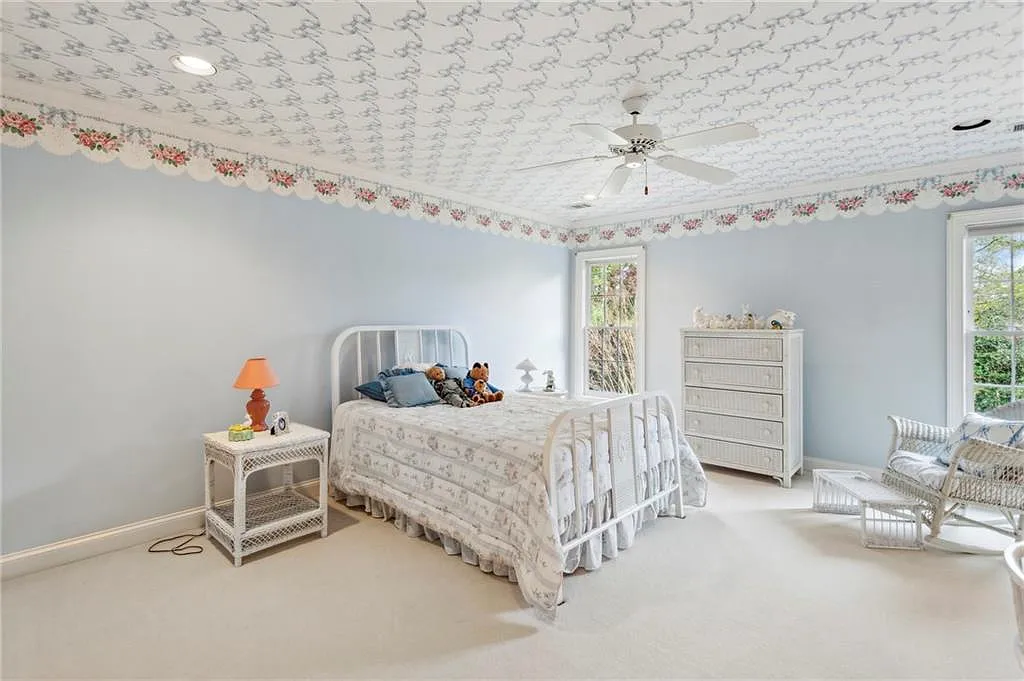
Bedroom
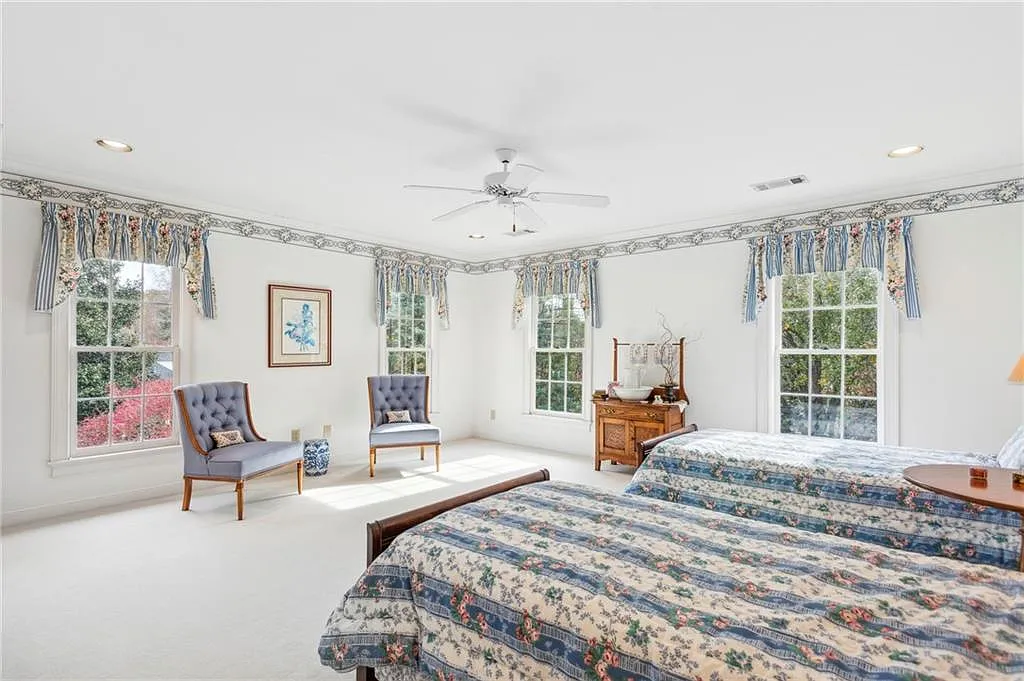
Bedroom
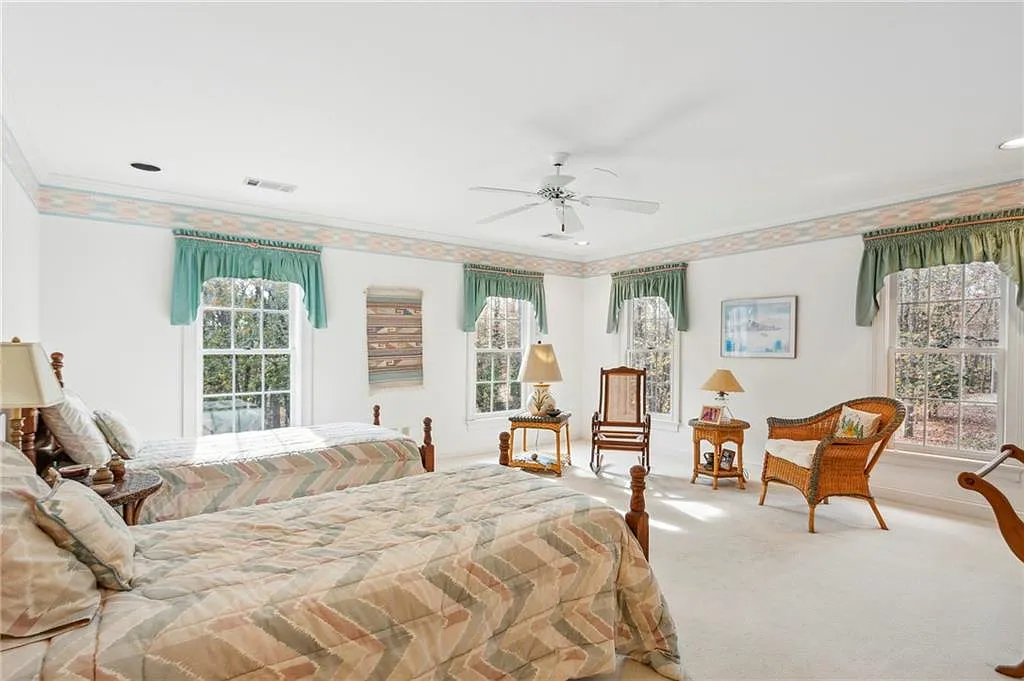
Primary Bathroom
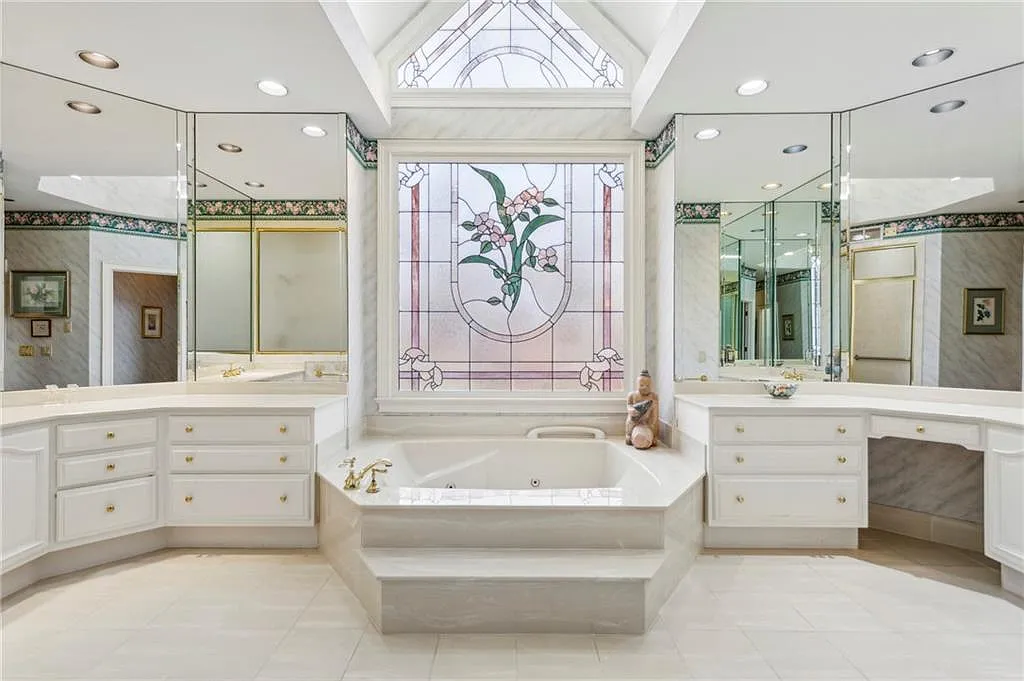
Bathroom
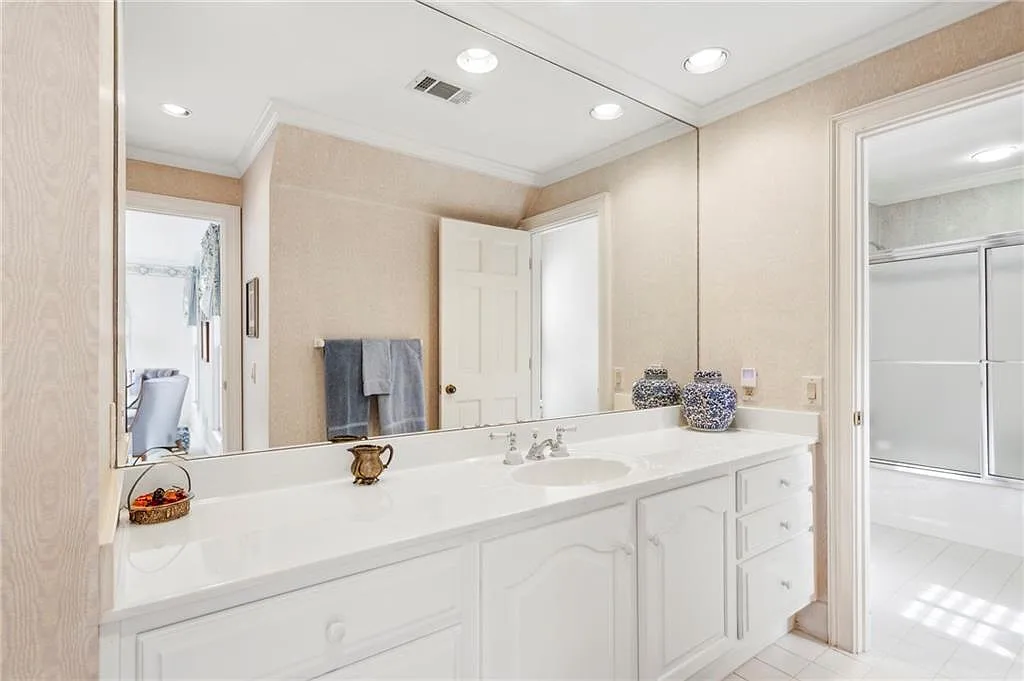
Bathroom
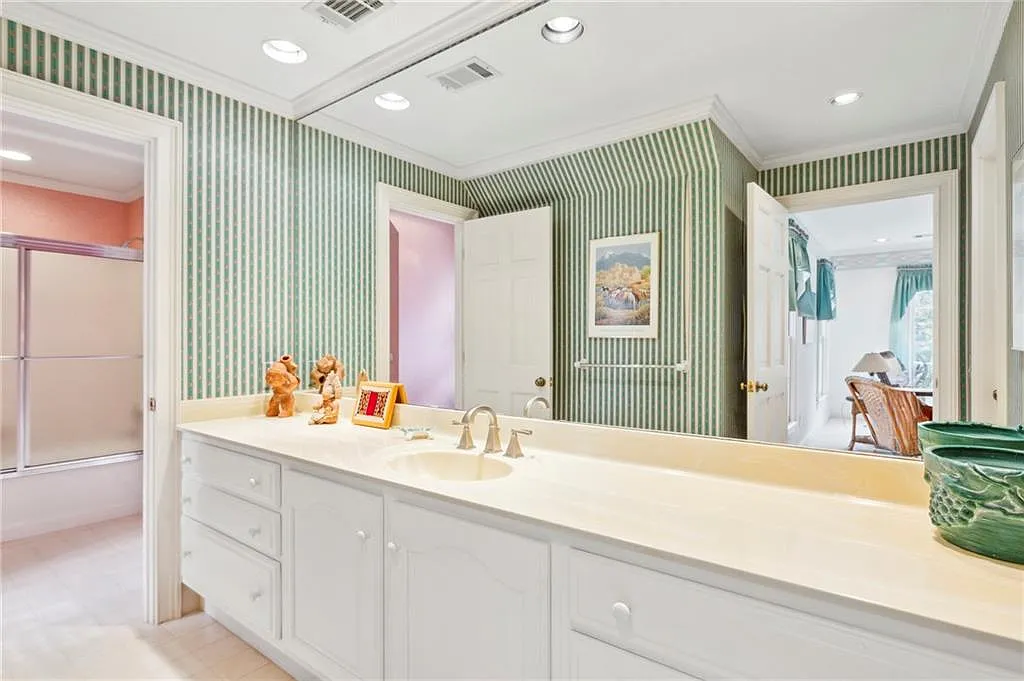
Bathroom
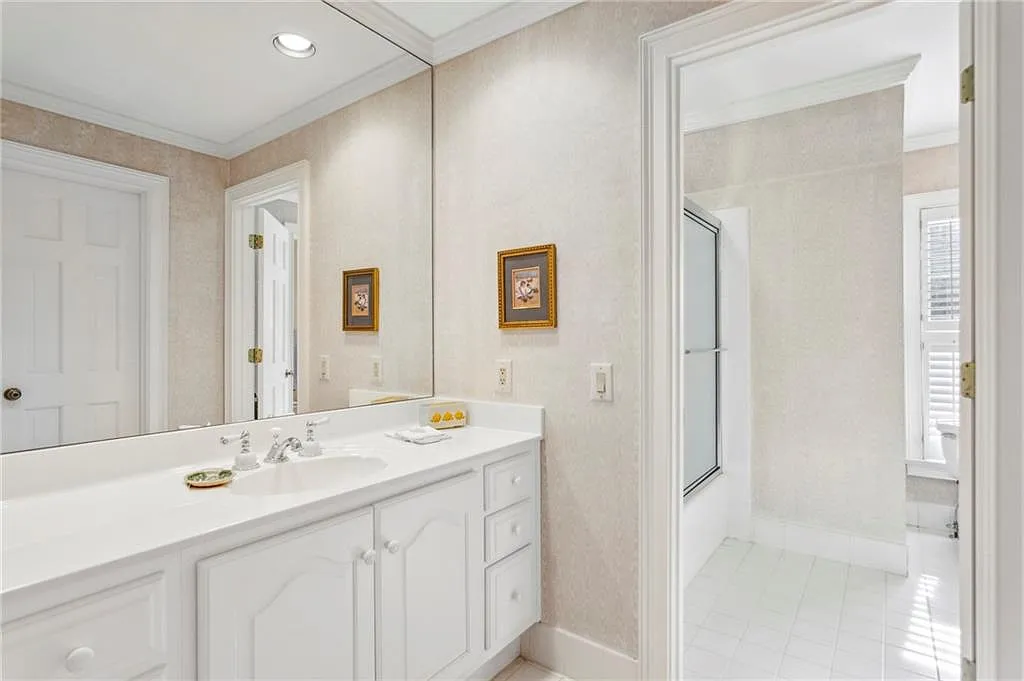
Bathroom
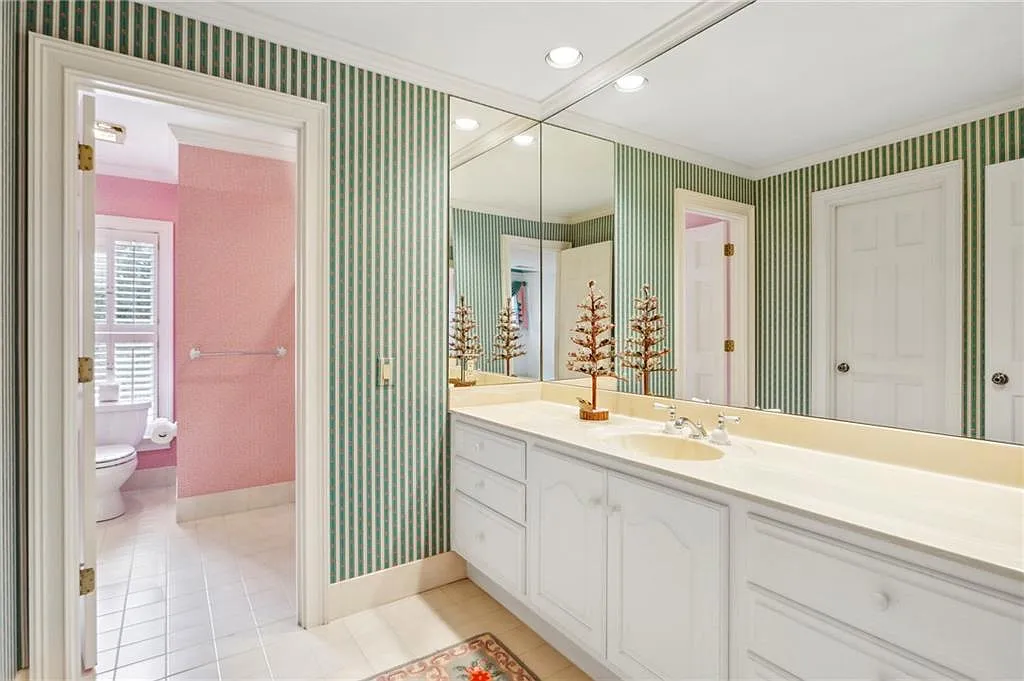
Powder Room
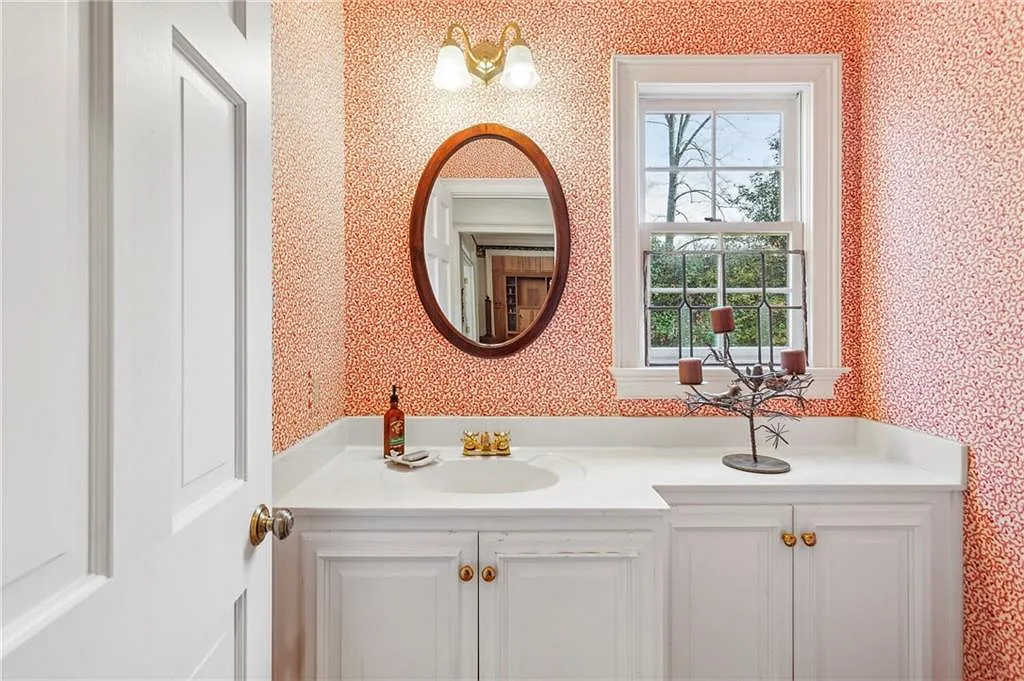
Walk-in Closet
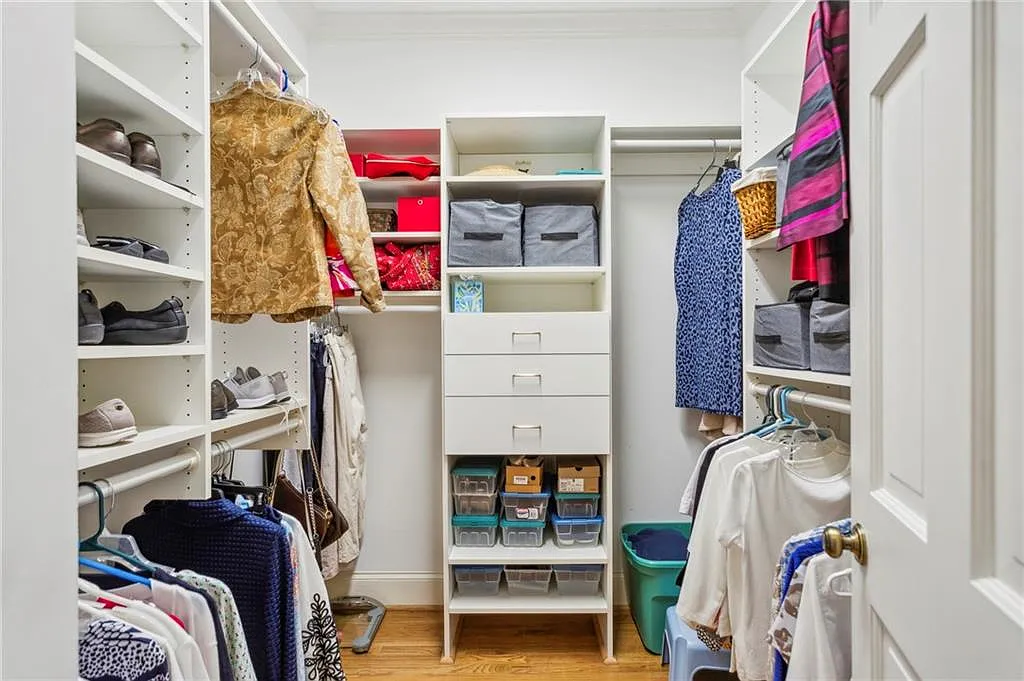
Sauna
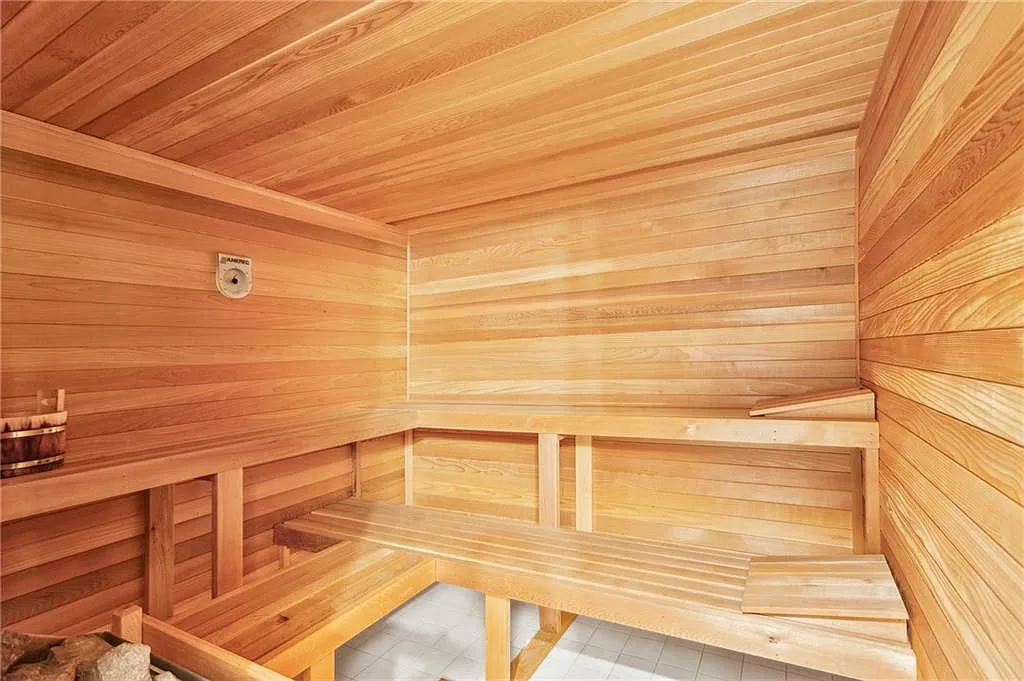
Rec Room
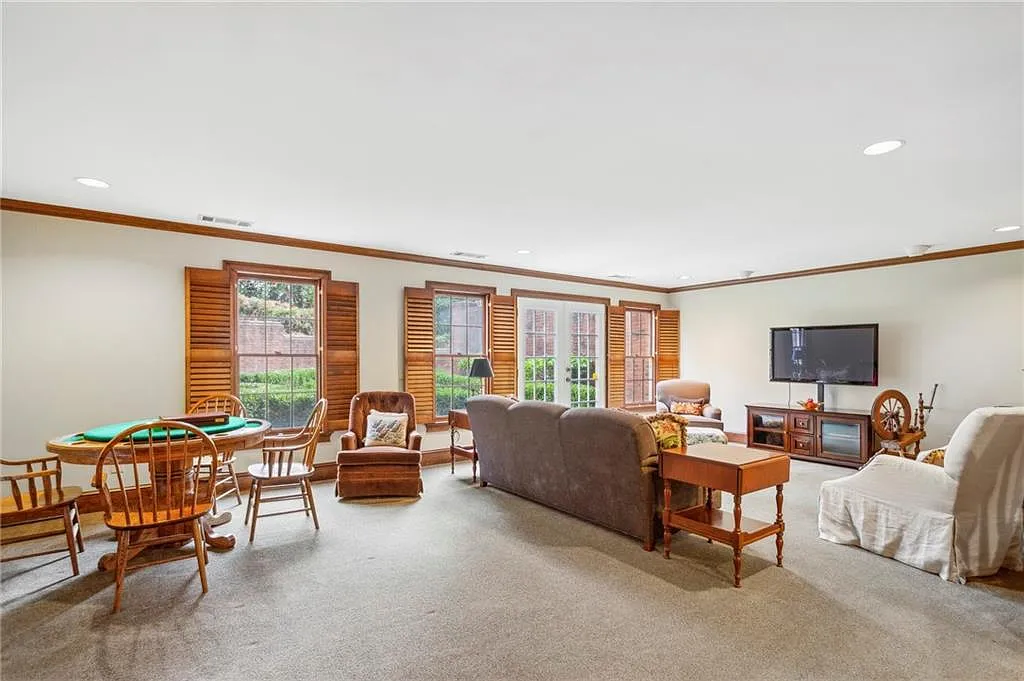
Game Room
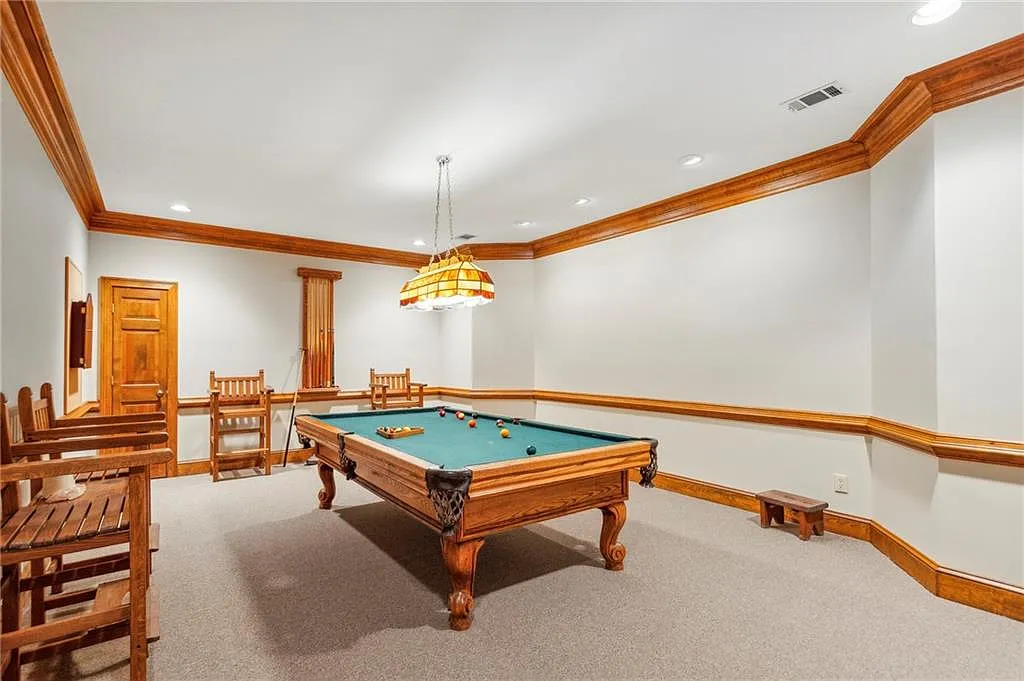
Wine Cellar
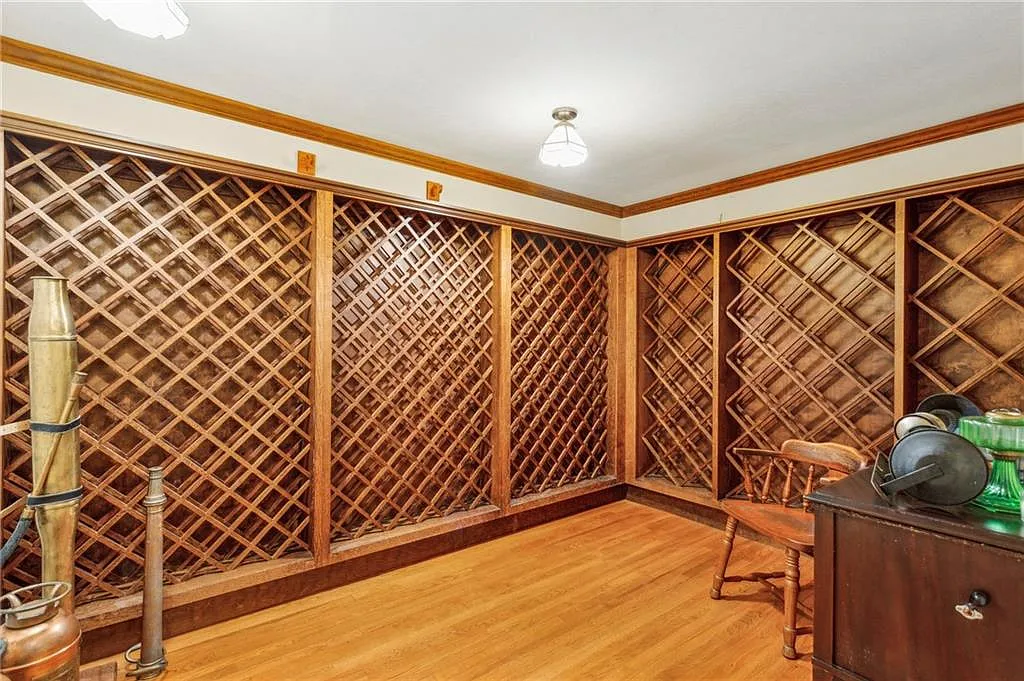
Laundry Room
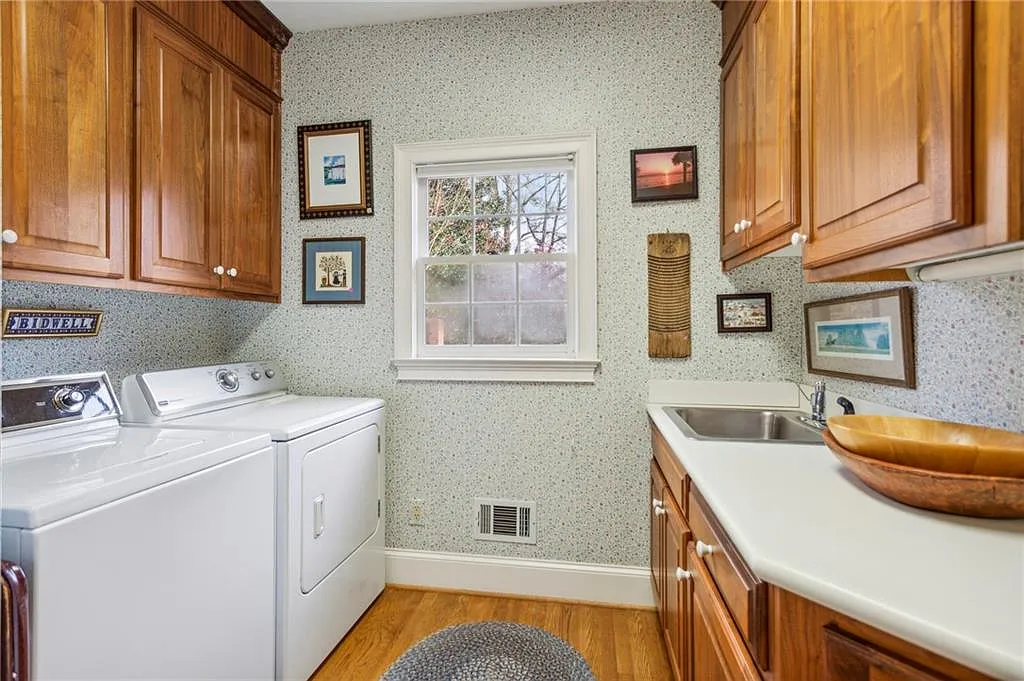
Garage
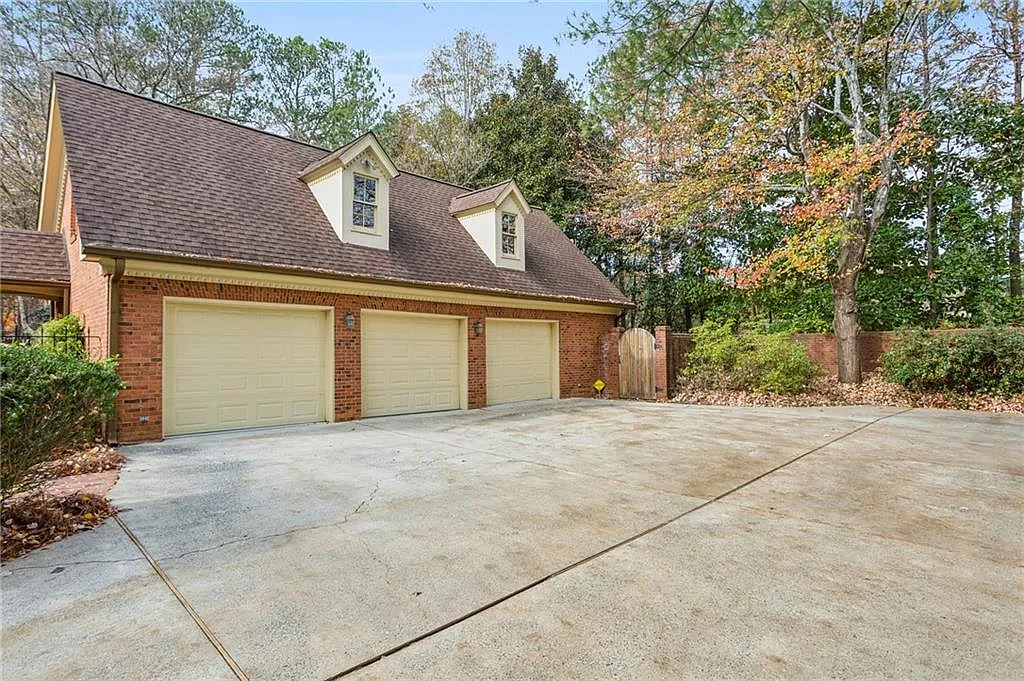
Details
Walk to popular Marietta Square with all its fabulous restaurants and exciting happenings, Kennesaw Mountain Battlefield Park & miles of hiking Trails, close to Kennestone Hospital & Medical Multiplex. Award-winning West Side Elementary and Marietta City Schools are also close to private schools Walker and Mt.Paran.
Magnificent BRICK estate with circular drive has 3 car side entry garage w/unfinished space above has enormous potential. Primary suite on main, fireside library, office, banquet dining room, 2 story great room has stunning paneling/cabinetry by Krogh Built. 2 powder rooms on main.
The wonderfully large open kitchen has a huge island and flows into the great room, breakfast area, and sunroom with walls of windows and high ceilings. 4 oversized guest rooms upstairs have two TRUE Jack and Jill style tiled baths each with loads of storage closets.
The full, finished daylight terrace level boasts an inviting wood sauna, another bedroom, a full bath, more storage, and easy access to systems. Extra room is ideal for media room if desired.
Charming features such as an English Boxwood garden, bluestone and brick patio, and a covered walkway from the garage all add to the sophistication of this special home. Mature, Established landscaping.
Space is available to have a pool and pool house if interested. No detail is spared in this thoughtfully planned floor plan with classic character.
Pin It!
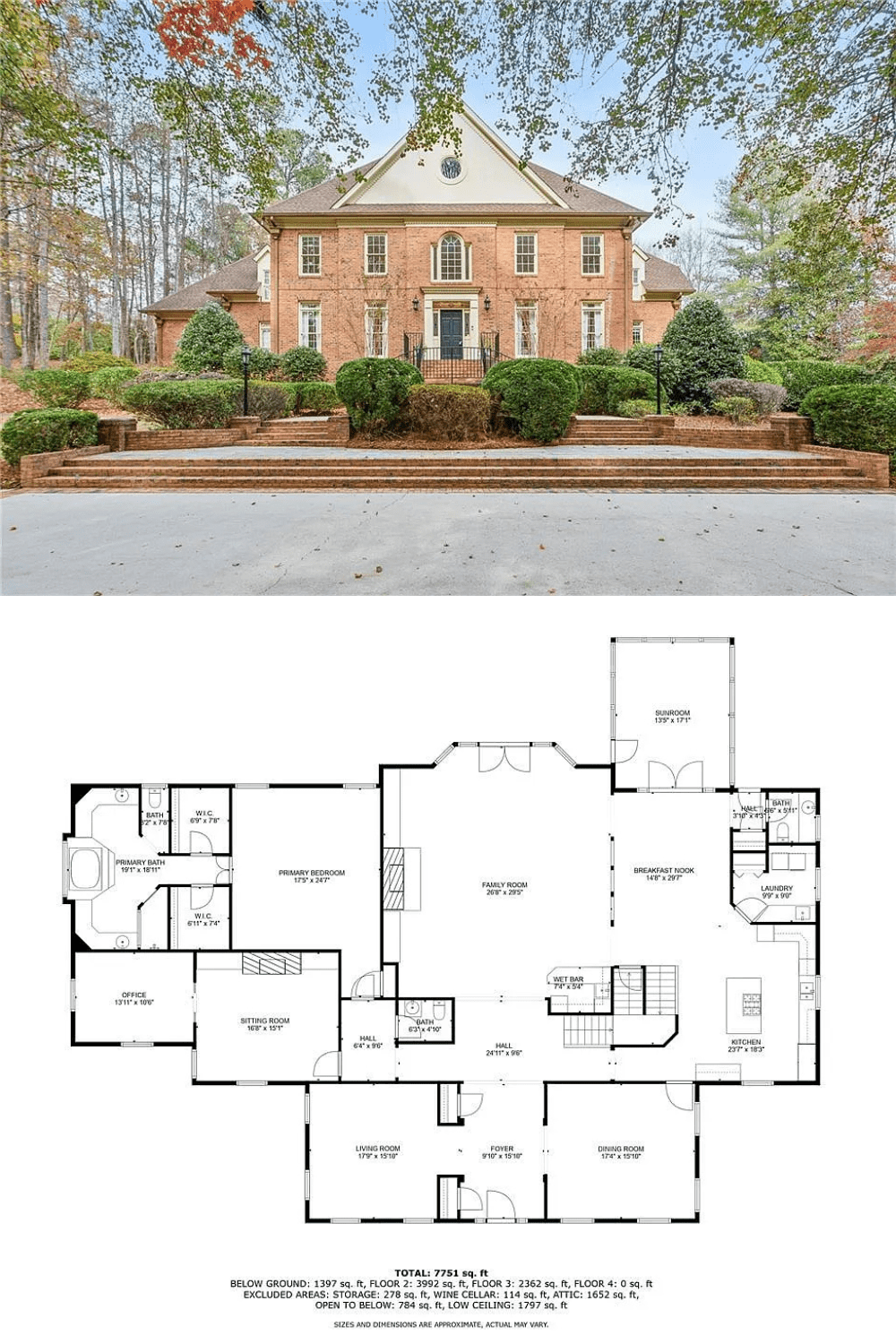
Listing agent: Jennifer T Prewett @ Atlanta Communities
Zillow Plan 14271757

