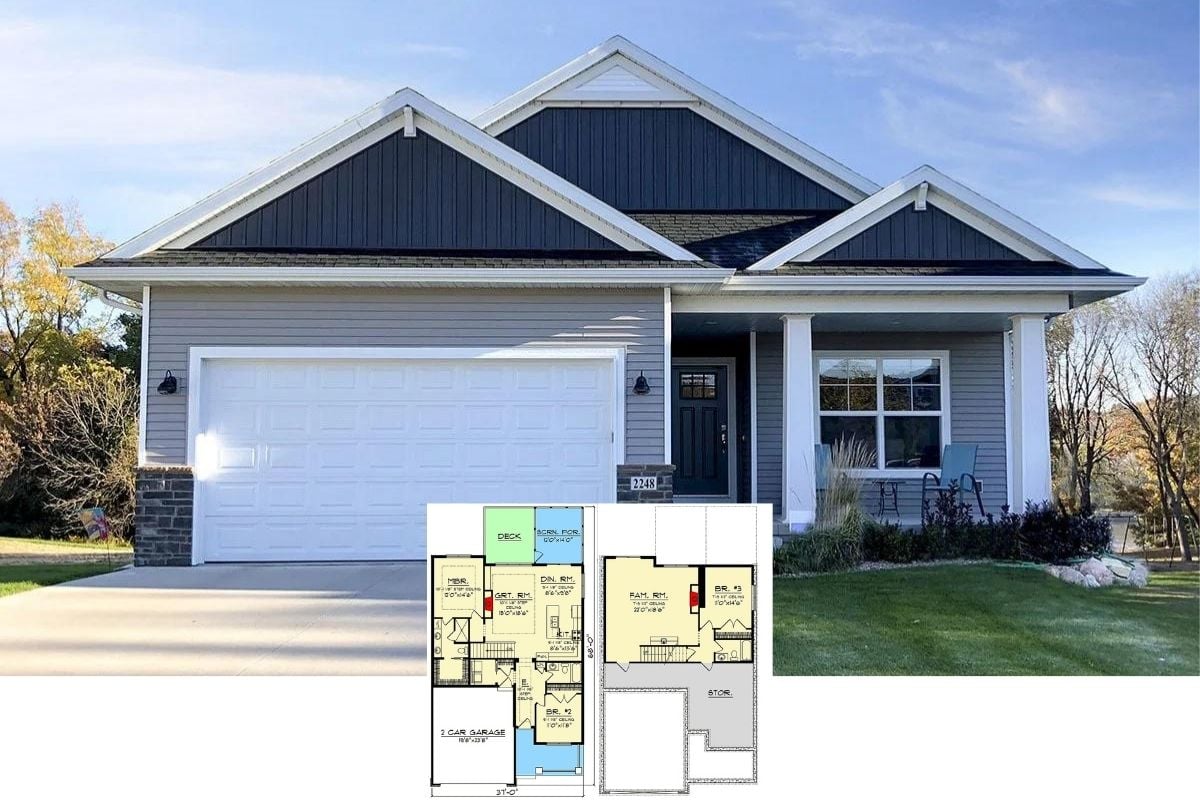
Specifications:
- Sq. Ft.: 1,355
- Bedrooms: 2
- Bathrooms: 2
- Stories: 1-2
Welcome to photos and footprint for a two-story 2-bedroom country cottage. Here’s the floor plan:



The 2-bedroom country cottage offers an efficient floor plan designed for starting families. It features an upstairs bonus loft with a sizable storage space perfect for future expansion.
A gabled entry porch welcomes you into the family room with a fireplace flanked by built-ins. It flows into the eat-in kitchen complete with lots of counter space and island seating. A barn door reveals the walk-in pantry.
At the back, there’s a large deck that provides a great outdoor entertaining space. Here, you can lounge or host a party.
The right-wing of the house is occupied by the laundry room and two bedrooms separated by a full bath. The bedroom at the rear side comes with its own bath.
Plan 46426LA
🏡 Find Your Perfect Town in the USA
Tell us about your ideal lifestyle and we'll recommend 10 amazing towns across America that match your preferences!






