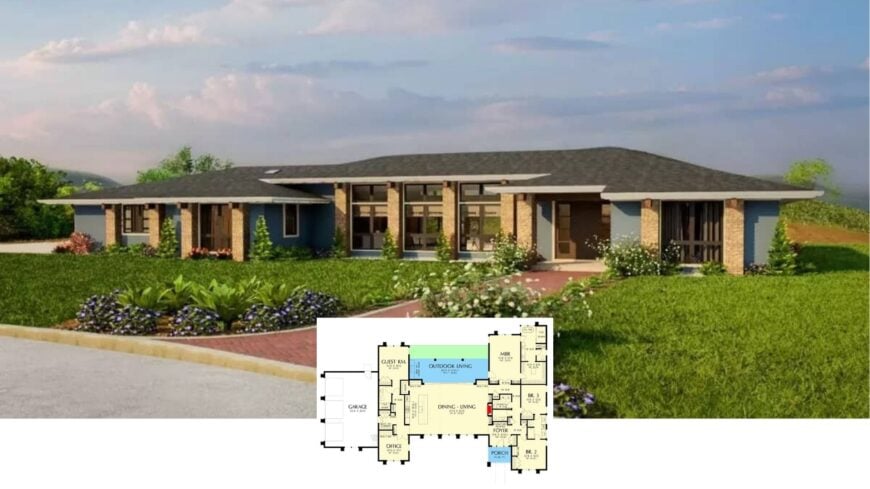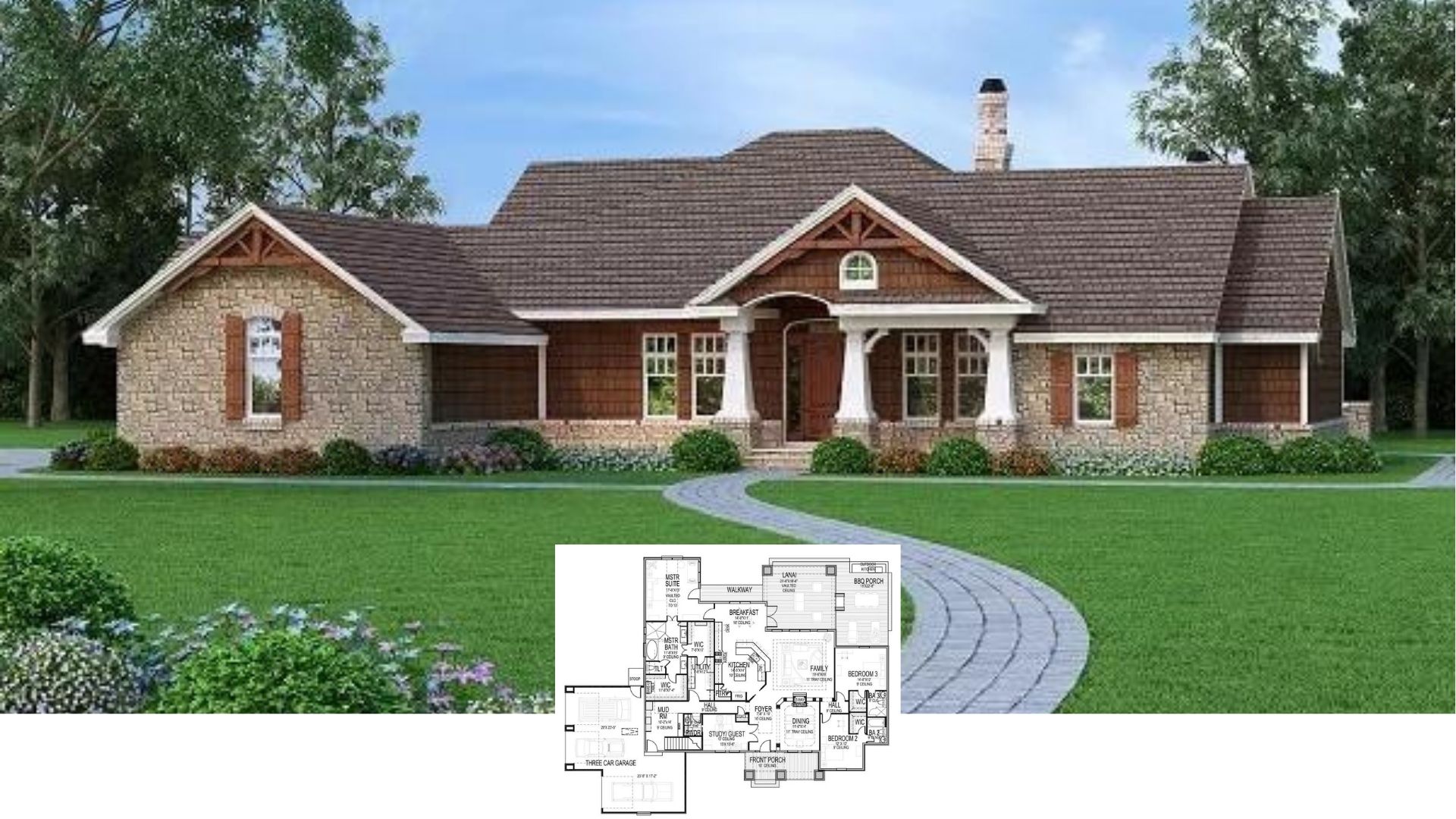
Step into a world where Mid-Century contemporary charm collides with contemporary flair in this stunning ranch-style abode. Spanning an impressive 3,073 square feet, this home offers a thoughtful layout with four spacious bedrooms and three-and-a-half bathrooms designed to cater to your every need.
I love the low, sprawling roofline and expansive windows that not only flood the interiors with natural light but also frame breathtaking views of the lush surroundings.
With a single-story design and a generous three-car garage, this home’s timeless design elements, combined with conveniences, promise a comfortable and stylish living experience.
Mid-Century Contemporary Ranch with Expansive Windows and Brick Detailing

This home embodies the essence of Mid-Century contemporary architecture with its harmonious blend of natural materials, expansive glass windows, and clean lines. The strategic use of brick and bold blue siding enhances its aesthetic appeal, making it a true centerpiece amid the verdant landscape.
As you explore further, you’ll discover how this home’s design beautifully integrates indoor and outdoor spaces, inviting tranquility and functionality into everyday life.
Exploring the Open Floor Plan with a Versatile Outdoor Living Area

This floor plan showcases an expansive and interconnected living-dining space that seamlessly flows into the outdoor living area, perfect for both relaxation and entertaining. I appreciate the thoughtful layout with the master bedroom and guest room positioned to provide privacy, yet maintaining accessibility to the main areas.
The inclusion of a dedicated office and ample storage solutions like built-ins and closets enhances functionality, while the garage offers convenient access to the home.
Source: Architectural Designs – Plan 69199AM
Check Out the Broad Roofline and Strategic Brick Detailing on This Ranch

This ranch-style home features a broad, low-pitched roof that beautifully complements the Mid-Century contemporary aesthetic. I love how the combination of brick columns and blue siding adds both texture and color to the facade.
The expansive windows are perfectly placed to maximize natural light and frame the views of the surrounding landscape.
Notice the Contemporary Garage Doors Framed by Stone and Blue Siding

This home’s exterior features an eye-catching combination of stone columns and blue siding, beautifully framing the contemporary garage doors. I love how the simple roofline complements the Mid-Century contemporary aesthetic, creating a harmonious and balanced facade.
The natural surroundings accentuate the contemporary design, blending innovation with timeless style.
Wow, Look at This Outdoor Living Area with Stone Columns

The outdoor space features a seamless transition from indoor to outdoor living, perfectly highlighted by the stone columns and wooden beams. I love how the natural materials blend with the blue siding, creating a peaceful environment that’s both contemporary and timeless.
The spacious patio invites gatherings, offering both a dining area and a warm fire pit corner.
Wow, Check Out the Pendant Lighting in This Smooth Kitchen

This open-concept kitchen catches my eye with its pendant lighting elegantly highlighting the island. The combination of warm wood cabinetry and polished countertops creates a perfect harmony between style and functionality.
Expansive windows let in abundant natural light, complementing the contemporary flair of the space.
Contemporary Living Room with Floor-to-Ceiling Windows and Polished Integrated Kitchen

This open-plan space impresses with its expansive floor-to-ceiling windows, inviting natural light to flood the living room. The kitchen seamlessly integrates with the living area, featuring cabinetry and a suite of innovative appliances that add a touch of sophistication.
I love the understated style of the minimalist furniture, which perfectly complements the room’s airy atmosphere.
Check Out the Expansive Windows in This Restful Bedroom Retreat

This warm bedroom offers a perfect blend of comfort and style, anchored by an expansive window that ushers in ample natural light. I love the minimalistic vibe created by the low-profile bed and contemporary entertainment console.
The rich wood floors and soft drapes add warmth, complementing the lush greenery visible just outside.
Bedroom with Artistic Flair and Understated Sculpture

This bedroom impresses with its contemporary design, featuring a striking wooden headboard that adds depth and texture. I love the minimalistic decor, accentuated by a sculptural bust that lends an artistic edge to the space.
Soft lighting and neutral tones create a restful atmosphere, while framed artwork in the hallway invites exploration.
Bathroom with Freestanding Tub and Vessel Sinks

This bathroom features a sophisticated freestanding tub complemented by floor-to-ceiling windows that frame relaxing outdoor views. I love how the smooth vessel sinks and minimalist fixtures add a contemporary touch to the space.
The soft lighting and warm color palette create a quiet retreat, making it perfect for relaxation.
Bedroom with Artful Touches and Statement Headboard

This stylish bedroom captures attention with its bold artwork and an integrated headboard that features built-in lighting. I love the way the neutral palette is warmed by soft bedding and a mix of textures, creating an inviting yet sophisticated atmosphere.
The open shelving adds a functional design element, supporting decor and personal touches that reflect a unique personality.
Bathroom with Simple Geometric Tiles and Seamless Bedroom View

This bathroom impresses with its clean geometric tile design that contrasts beautifully with the soft tan walls. I love how the open doorway offers a smooth transition into the adjoining bedroom, creating a cohesive flow between spaces.
The minimalist shelving in the shower and the smooth vessel sink add functional style, enhancing the room’s simplicity.
Warm Home Office with Nautical Artwork and Natural Light

This inviting home office combines practicality with style, featuring nautical-themed artwork that adds a unique touch. The built-in wooden desk and shelves offer a functional workspace while maintaining a warm aesthetic.
I love how the large window allows natural light to fill the room, enhancing the warm atmosphere with views of lush greenery outside.
Check Out This Practical Mudroom with Built-In Storage

This mudroom cleverly combines functionality with style, featuring built-in cabinetry and hooks for organizing coats and accessories. I love how the woven baskets add a touch of texture, blending practicality with a hint of rustic charm.
Beyond the door, a glimpse into the warm living area showcases continuity in design, tying spaces together seamlessly.
Spacious Garage with Glossy Glass Panel Doors

This garage features smooth glass panel doors that flood the space with natural light, creating a bright and inviting atmosphere. I love how the clean, minimalist design is complemented by neutral walls and a polished concrete floor.
The open layout leaves plenty of room for vehicles and storage, making it both practical and stylish.
Relaxed Outdoor Dining Area with Brick Patio and Stylish Wood Detailing

This inviting outdoor space features a lovely brick patio and sturdy wooden beams, creating a perfect spot for dining alfresco. I appreciate how the simple wooden furniture complements the natural setting while the adjacent greenery adds a refreshing touch.
The smooth transition from the blue siding of the home enhances this seamless connection between indoor and outdoor living.






