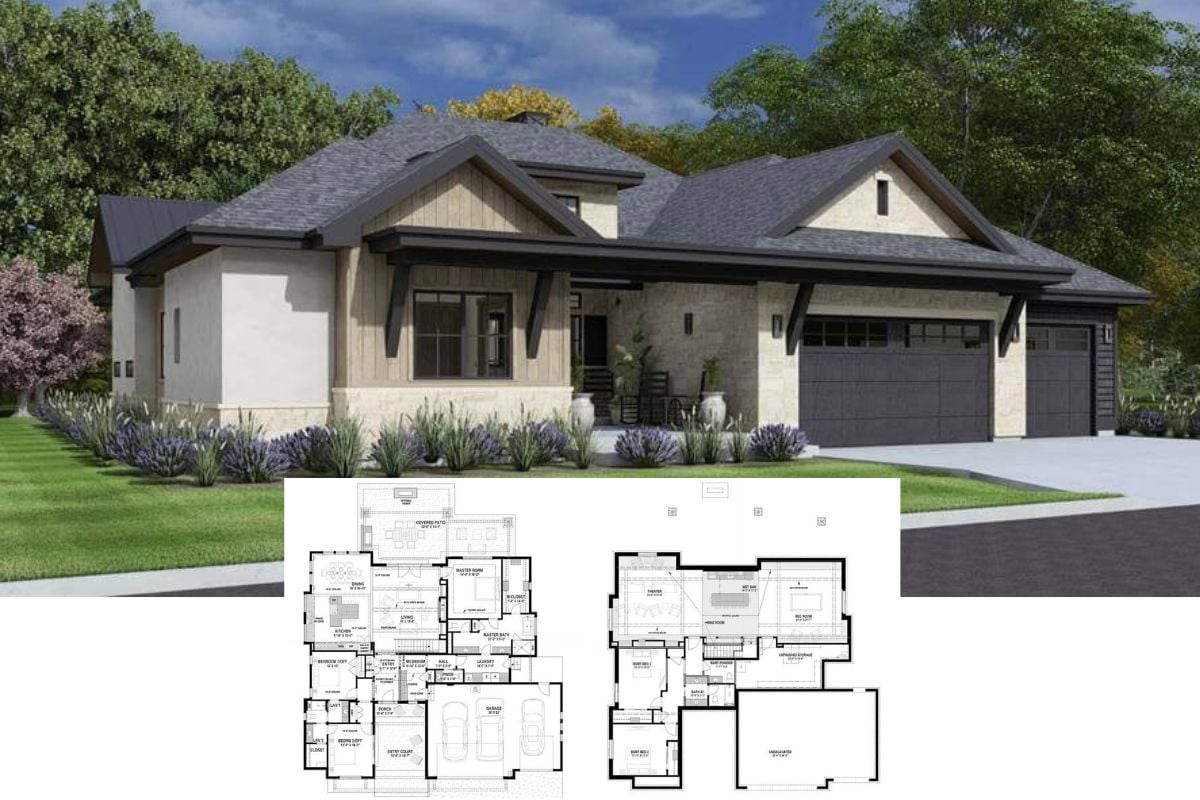Welcome to this exceptional Craftsman home, offering 2,965 square feet of impeccably designed space. With 4 to 5 bedrooms, 2.5 to 3.5 bathrooms, and spanning two stories, it’s the perfect family retreat. The three-car garage ensures plenty of room for vehicles and additional storage. This home masterfully merges traditional Craftsman charm with sleek modern features, creating an inviting and stylish living environment.
Craftsman-Inspired Facade with Bold Stone Accents

This home exhibits the timeless appeal of Craftsman architecture, revamped with contemporary accents. Clean white siding is paired with sophisticated stonework, while gabled rooflines and dark-framed windows accentuate its classic yet fresh exterior. This exquisite design continues inside, promising both functionality and elegance throughout its spacious layout.
Explore the Thoughtful Layout of this Craftsman Home from the Mudroom to the Great Room

The floor plan reveals a seamless blend of form and function, perfect for comfortable living. At its heart, the great room provides a central gathering space, effortlessly flowing into the kitchen and dining areas, ideal for entertaining. Practical features like the mudroom, generous pantry, and multiple garages highlight the home’s commitment to convenience and organized living.
Source: Architectural Designs – Plan 490098NAH
Discover the Upper Level’s Practical Layout Featuring Three Bedrooms

This second-floor plan efficiently utilizes space with three well-sized bedrooms, each boasting 9′ ceilings for an airy feel. The layout includes a shared bathroom and convenient walk-in closets, perfect for organized living. The open-to-below area enhances connectivity with the main level, adding to the home’s crafted ambiance.
Versatile Basement Floor Plan with a Spacious Rec Room

This lower level offers a functional layout with a generous recreation room at its core, perfect for hosting gatherings or relaxing. Adjacent is a flex room, providing versatility for use as a home office or guest suite. Ample storage areas, including a cold storage room, ensure that practicality matches comfort in this well-thought-out Craftsman design.
Source: Architectural Designs – Plan 490098NAH
Notice the Crisp Lines and Balanced Symmetry of This Craftsman Exterior

The home’s design emphasizes clean lines and symmetry, brought to life by its crisp white siding against dark stone accents. A series of gabled roofs add a layer of depth and dimension, creating a striking silhouette against the sky. Large, black-framed windows punctuate the facade, promising to flood the interior with natural light while maintaining a strong connection to the surrounding landscape.
Marvel at the Contemporary Twist on this Classic Craftsman Porch

This stunning facade combines quintessential Craftsman features with a contemporary flair, highlighted by the expansive porch supported by sleek stone pillars. The juxtaposition of clean white lines and dark, modern windows creates a striking visual contrast. A gabled roof extends over the porch, blending traditional charm with modern elegance, while the open design ensures ample natural light.
Admire the Open Gables and Contrast in This Stylish Craftsman Design

This modern Craftsman home elegantly balances traditional charm with contemporary elements, highlighted by its open gables and clean white siding. Dark-framed windows punctuate the facade, inviting light and offering seamless views of the lush surroundings. The use of sleek stone accents on the porch pillars provides a solid yet stylish foundation, tying together the home’s thoughtfully designed exterior.
Take in the Gabled Rooflines and Striking Stonework of This Craftsman Gem

This Craftsman-inspired home showcases a blend of traditional and modern design with its crisp white siding and contrasting stone accents. The prominent gabled rooflines provide a dynamic architectural presence, contributing to the home’s charming facade. Large black-framed windows punctuate the exterior, offering a seamless connection to the lush surroundings and flooding the interior with natural light.
Wow, Look at the Floor-to-Ceiling Windows in This Living Room

This living room showcases impressive floor-to-ceiling windows that flood the space with natural light, creating an expansive, airy feel. The sleek black sofas and geometric coffee table add a contemporary touch, seamlessly blending with the open-concept kitchen visible in the background. The culmination of these elements ensures a cohesive, modern space that connects beautifully with the outdoors.
Posh Living Room with a Hint of Minimalist Refinement

This living area features clean lines and a minimalist aesthetic, with its black sofas and a simple, geometric rug anchoring the space. An open-concept design seamlessly transitions into the streamlined kitchen, where white cabinetry provides a crisp, modern backdrop. Large black-framed windows bring in ample natural light, enhancing the room’s cohesive, sleek feel.
Explore This Inviting Kitchen with Its Central Island

The kitchen boasts a minimalist design with all-white cabinetry and a central island, creating a seamless, clean aesthetic. The open layout effortlessly connects the kitchen to a casual dining area and living space, enhancing the home’s flow. Modern touches like the streamlined appliance integration and contemporary lighting keep the space fresh and functional.
See How the Bedroom Embraces Minimalism with Large Windows

This bedroom epitomizes minimalist elegance with its clean lines and uncluttered aesthetic. The focus is on the expansive windows that seamlessly connect the interior to the lush outdoors, emphasizing the room’s airy feel. A sleek, gray bed and simple nightstands complement the neutral palette, creating a calming retreat.
Source: Architectural Designs – Plan 490098NAH






