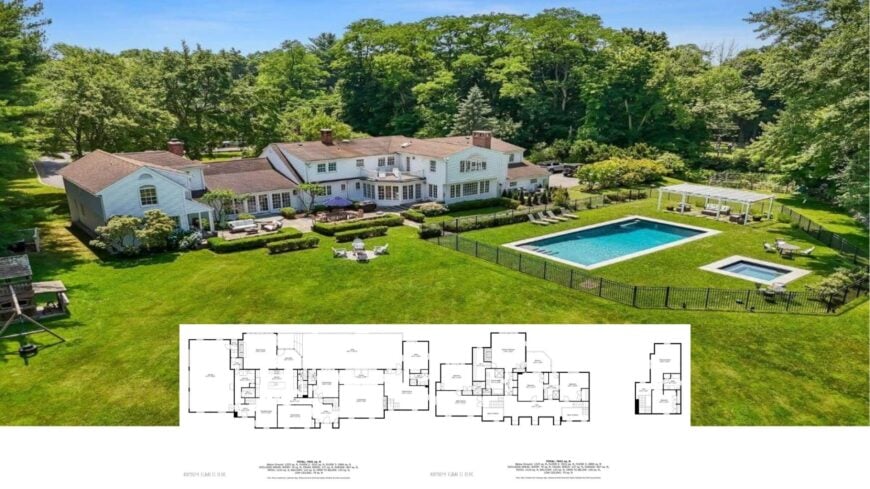
Our latest house tour brings us to a 6,600-square-foot estate offering six bedrooms and seven bathrooms. The residence unfolds over three levels, seamlessly linking indoor and outdoor living through a resort-style pool, hot tub, and a series of patios and pergolas.
Inside, a billiard room, sunroom, bonus exercise studio, and an open great room illustrate a layout that caters equally to everyday life and large gatherings. With its Colonial bones softened by Craftsman detailing, this home blends classic symmetry with relaxed warmth.
Expansive Backyard Retreat with Poolside Pergola
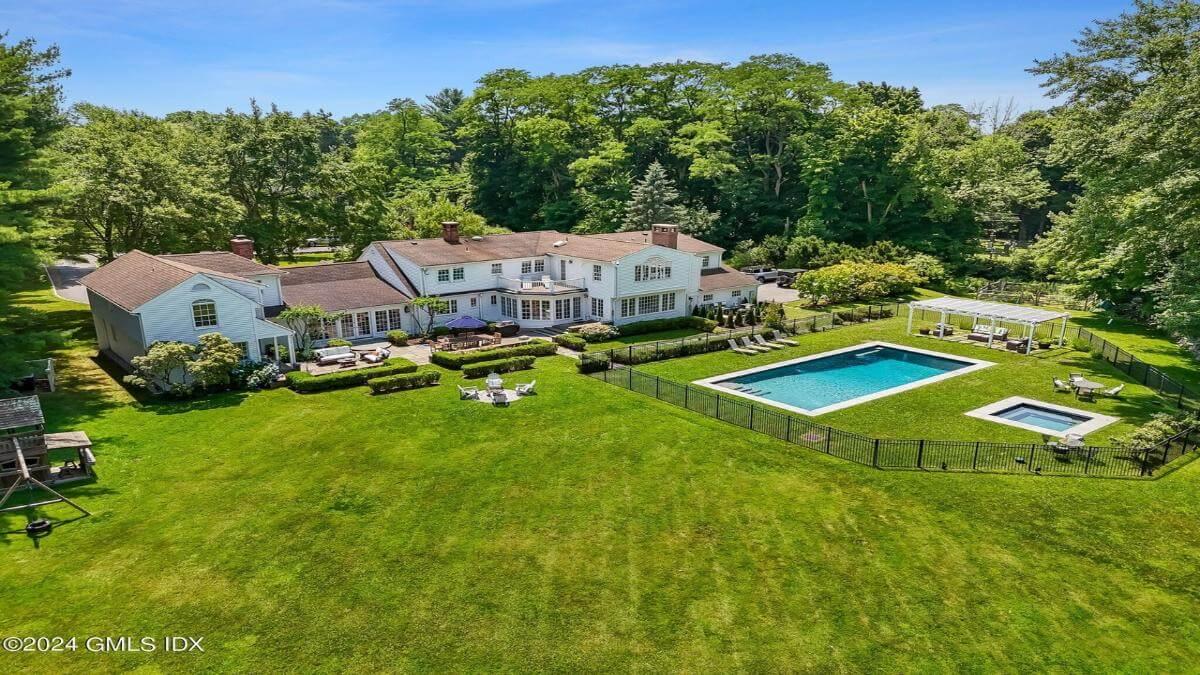
The formal facade, central entrance, and dormered roofline plant it firmly in Colonial territory, while tapered porch columns, stone accents, and exposed beams introduce unmistakable Craftsman character. This thoughtful fusion yields a timeless yet welcoming aesthetic, setting the stage for the image tour ahead.
Explore the Spacious Floor Plan That Connects Every Corner of This Home
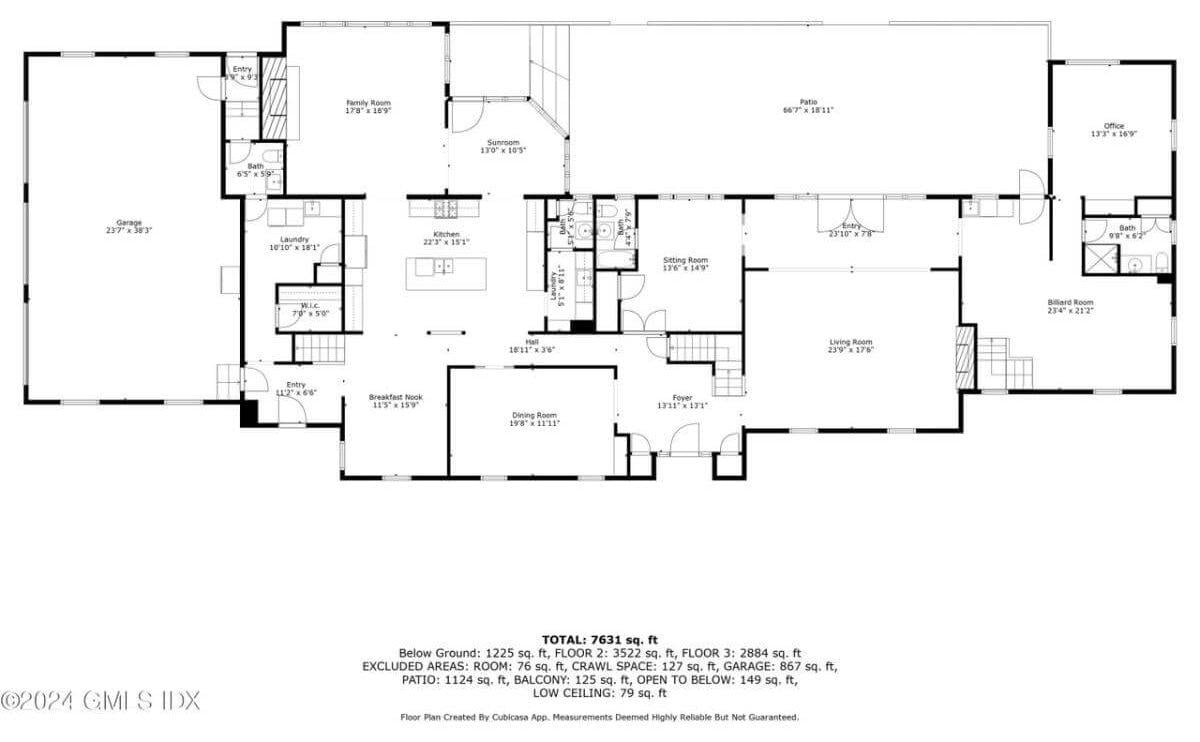
The expansive main floor layout of this craftsman-style home is designed for both functionality and comfort, featuring interconnected spaces that flow seamlessly from room to room.
Central to the home is a large kitchen with a prominent island, adjacent to a cozy breakfast nook and a formal dining area. Notable spaces include a billiard room, sunroom, and a generous living area that opens onto a wide patio, perfect for entertaining.
Step into the Upper Level Featuring a Versatile Bonus Room
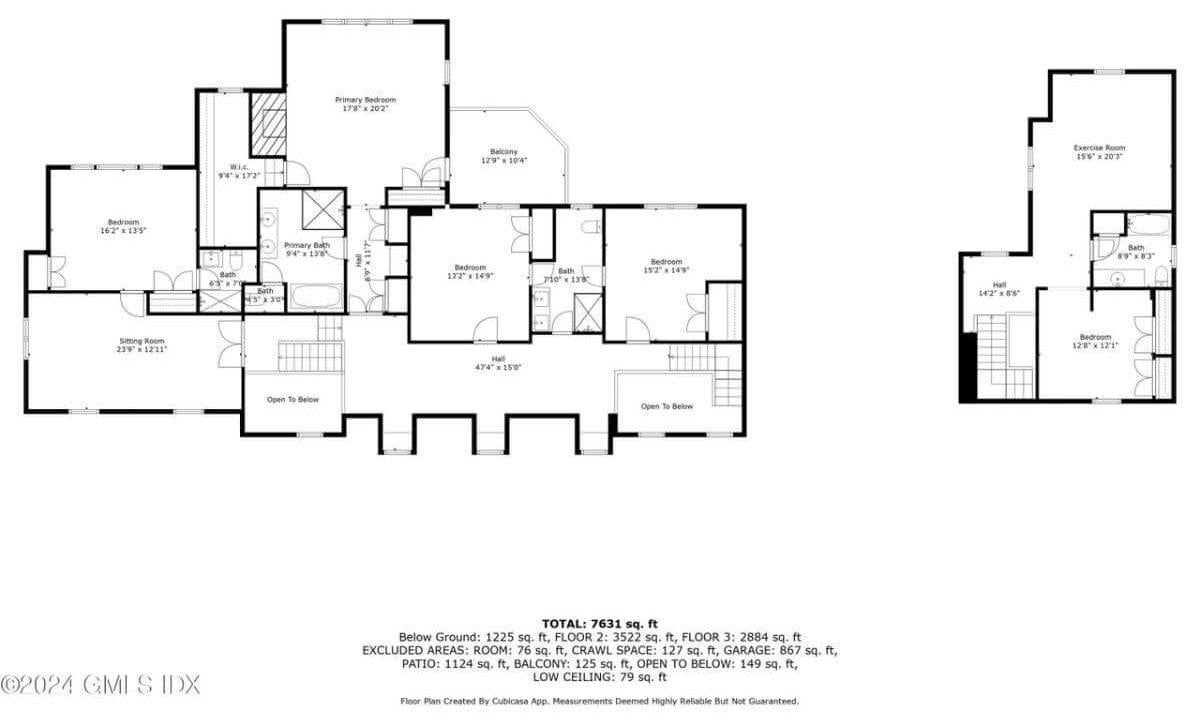
This detailed second-floor plan reveals an array of rooms, including a spacious primary bedroom with a walk-in closet and an ensuite bath.
There’s a layout of additional bedrooms sharing a hallway, leading to a bonus exercise room that’s a perfect fitness retreat. The inclusion of a sitting room and a balcony enhances the layout, offering retreats within the craftsman-style design.
Discover the Versatile Potential of This Expansive Basement
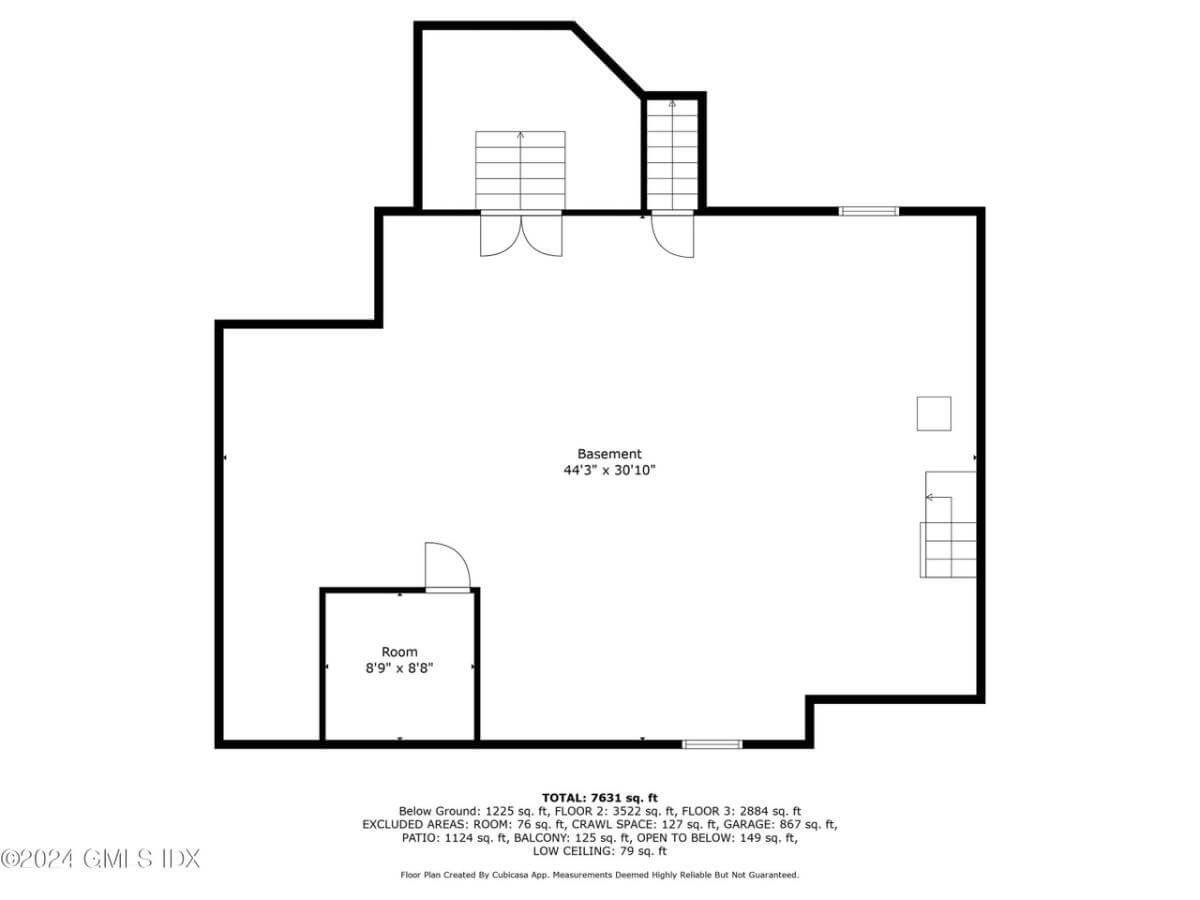
This spacious basement layout offers a blank canvas for customization, featuring a large open area that can accommodate various activities.
The addition of a smaller room suggests possibilities for a private office or storage. Ample space and strategic access points make this basement an integral part of the craftsman-style home’s functionality.
Listing agents: Helene Barre & Francine Ehrlich @ Sotheby’s International Realty – Redflin
Gorgeous Colonial Facade with Dormer Windows and Classic Symmetry
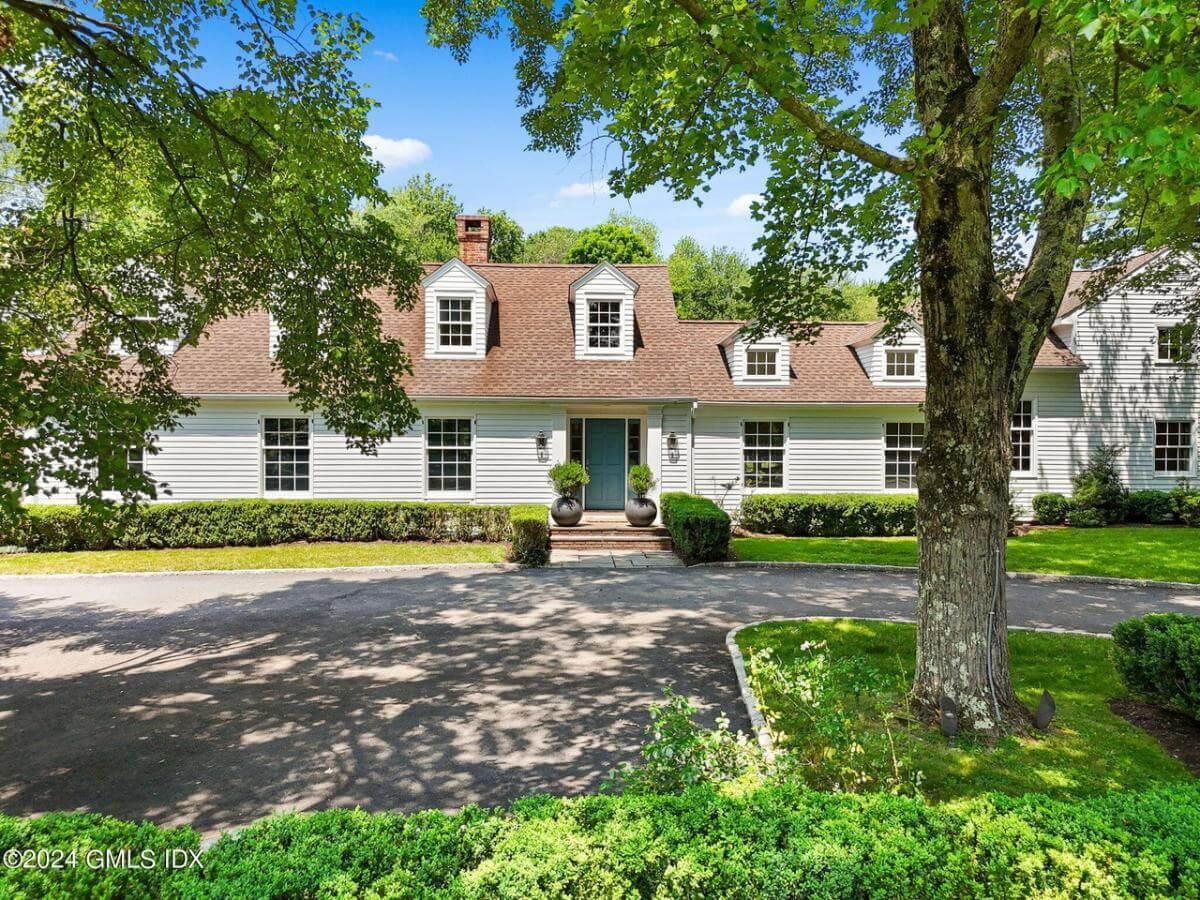
This colonial-style home welcomes with its balanced symmetry and crisp white siding, evoking timeless charm.
Dormer windows punctuate the roofline, inviting natural light into the interior while enhancing the visual appeal. Mature trees and manicured hedges frame the entrance, creating a serene and welcoming environment.
Notice the Inviting Entryway with a Pop of Color on the Front Door
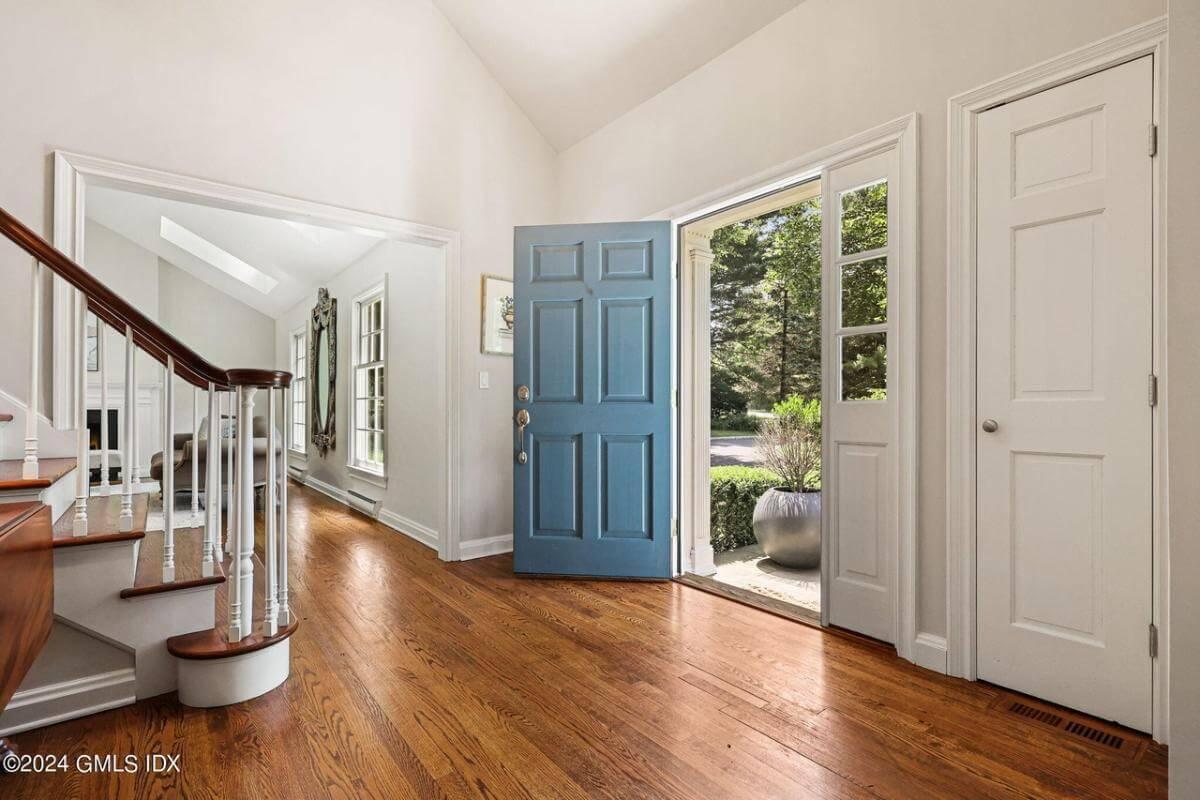
The entryway of this home greets guests with a sense of warmth and elegance, featuring rich hardwood floors and a vibrant blue door that adds a playful touch.
A curved staircase leads to the upper level, while large windows allow natural light to flood the adjacent living room. The open door frames a lush outdoor view, seamlessly connecting the indoors with the tranquility of the surrounding nature.
Relax by the Fireside in This Living Room with Skylights

This living room exudes elegance, featuring a classic fireplace framed by clean lines and crowned with modern art. Skylights infuse the space with natural light, highlighting the warm tones of the plush seating and rich wooden floors.
Ornate mirror designs complement the traditional furnishings, creating a harmonious blend of old-world charm and modern sophistication.
Embrace Productivity in This Home Office with Blue Walls and Built-In Bookshelves
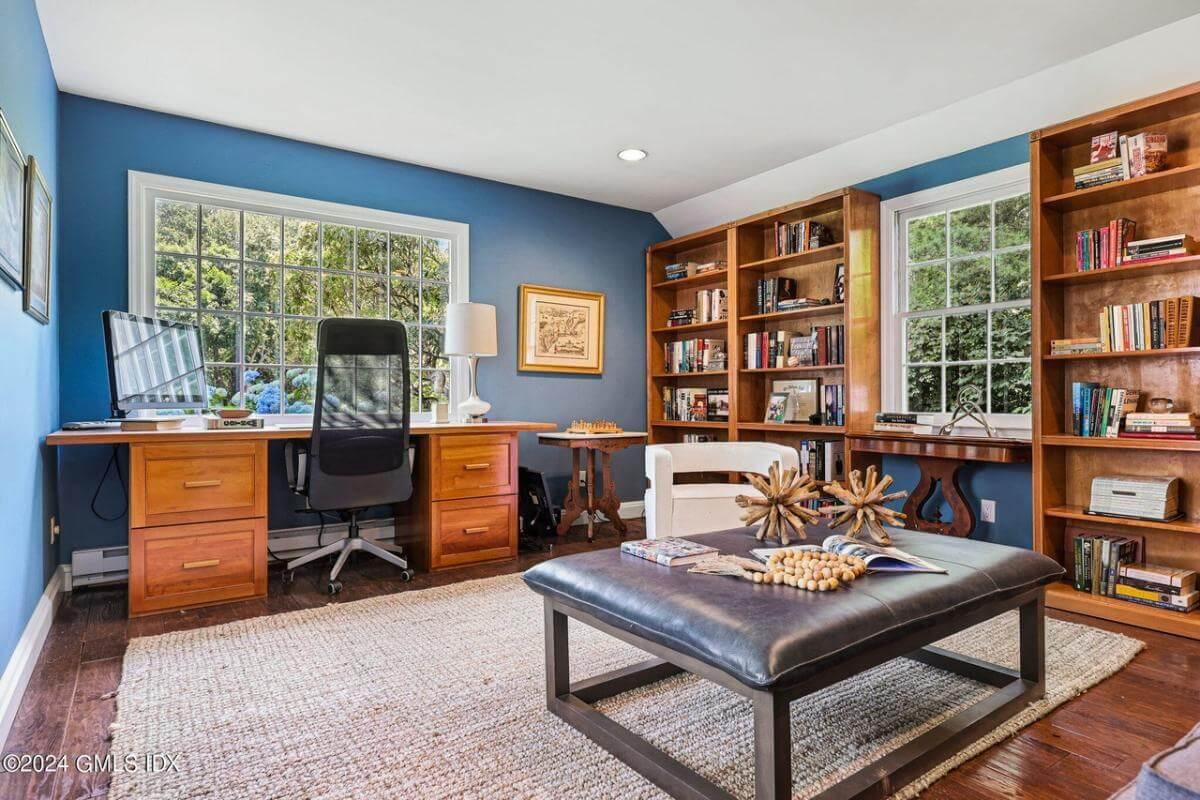
This home office combines functionality and style with its striking blue walls that create a calming backdrop. Built-in wooden bookshelves provide ample storage and display space, punctuating the room with warmth and character.
A large window allows for generous natural light, making the desk area an inviting space to tackle work or creative projects.
Stunning Bedroom with Dual Closets and Soft Lighting
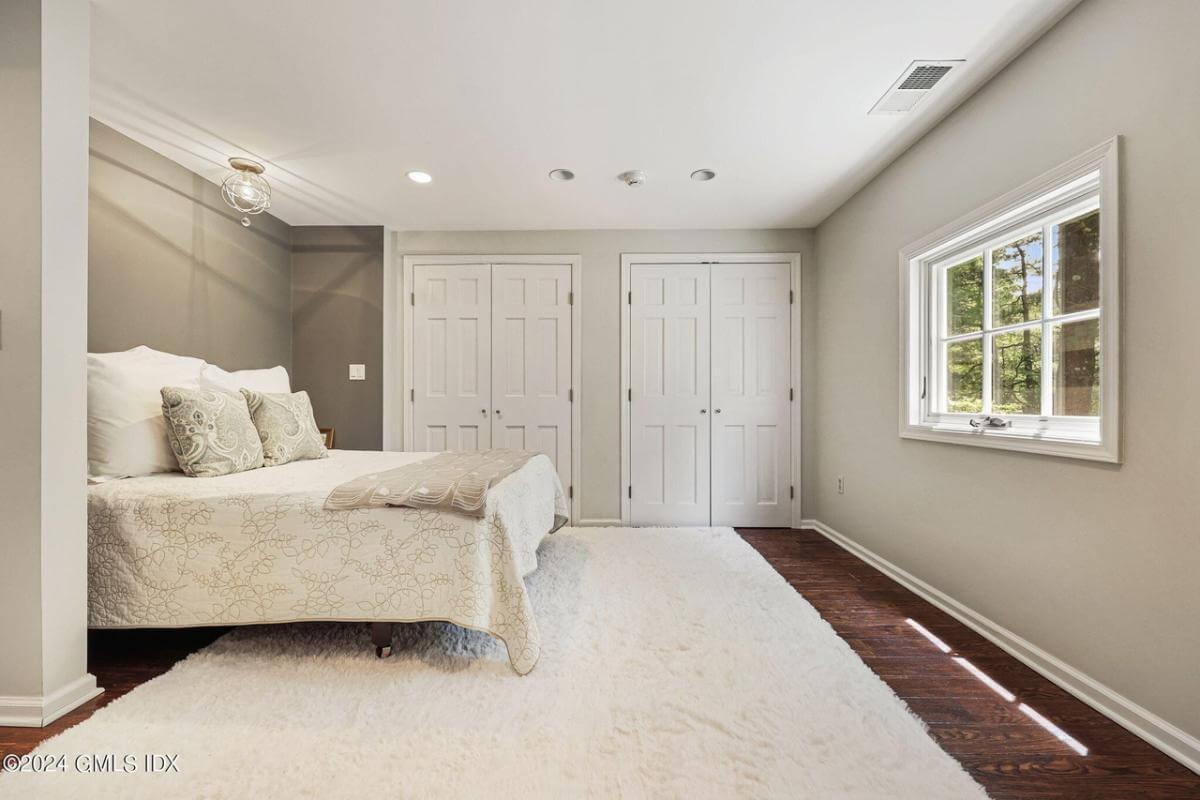
This bedroom blends functionality with tranquility, featuring dual closets for ample storage. A large window filters in natural light, highlighting the soft hues of the room’s decor and the plush white rug underfoot. The understated light fixture adds a touch of elegance, making this space a quiet retreat.
Transform Your Fitness Routine in This Well-Lit Exercise Room
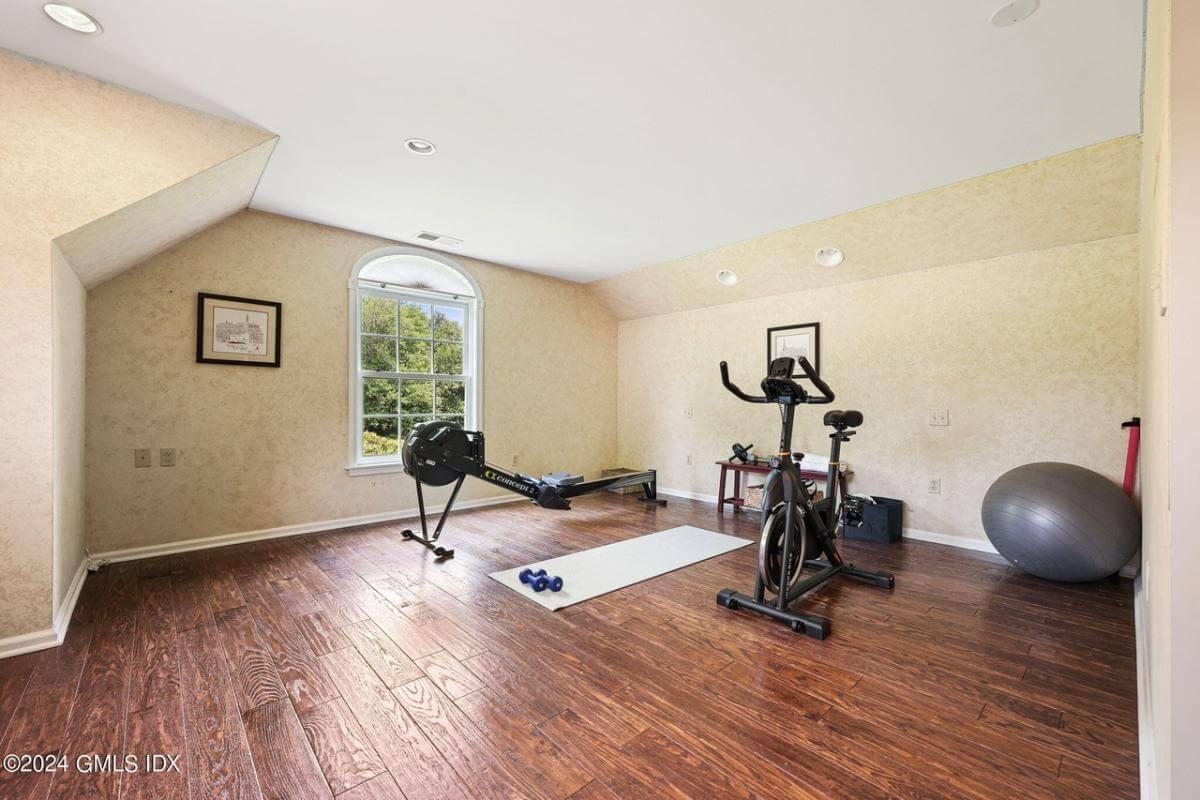
This inviting exercise room combines functionality with warmth, featuring rich hardwood floors and a large arched window that floods the space with natural light.
The minimalist design offers ample room for equipment, making it ideal for a versatile workout setup. Subtle wall tones and understated decor create a calming environment conducive to focus and exercise.
Sunlit Sitting Room with Striking Iron Table Base
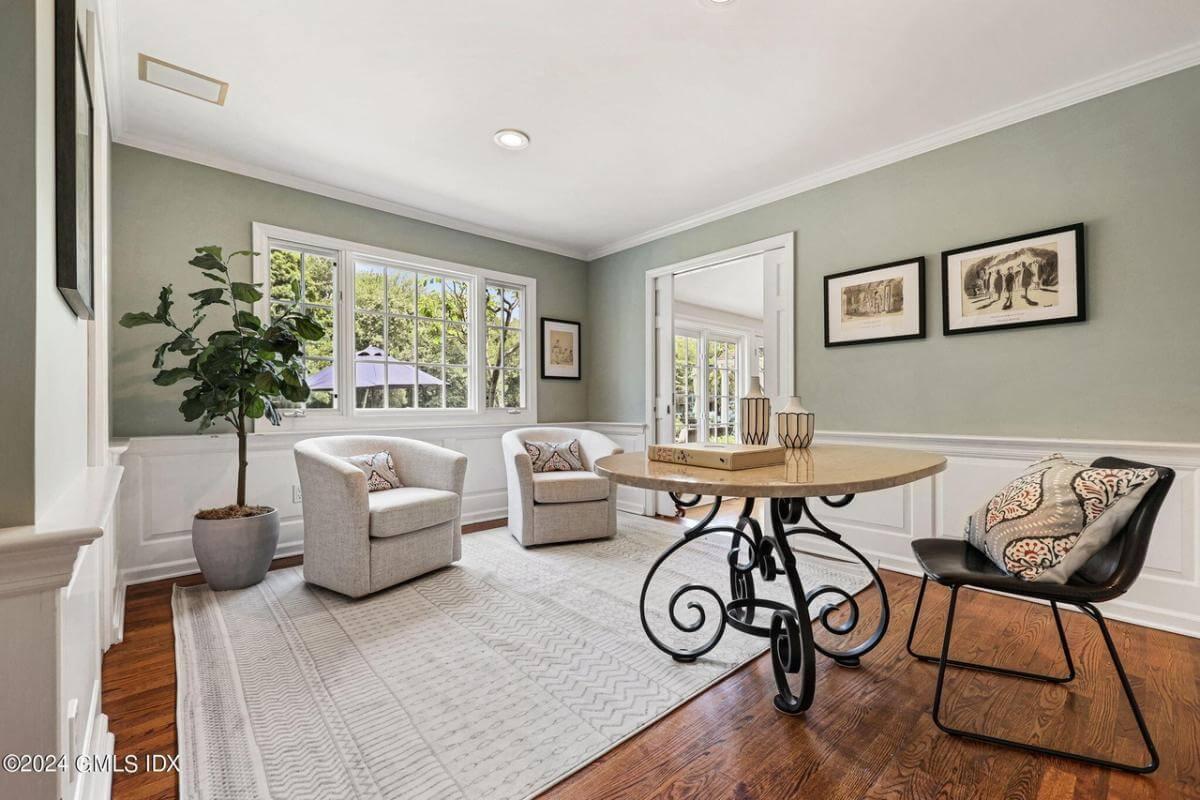
This cozy sitting room features soft sage walls and ample natural light streaming through large windows, creating a welcoming atmosphere.
The centerpiece is a round table with an iron base, flanked by armchairs and a stylish black accent chair. Thoughtful details like framed artwork and a lush potted plant add personality to the space, making it perfect for relaxed conversations.
Picturesque Dining Room with Striking Blue Walls and Traditional Chandelier
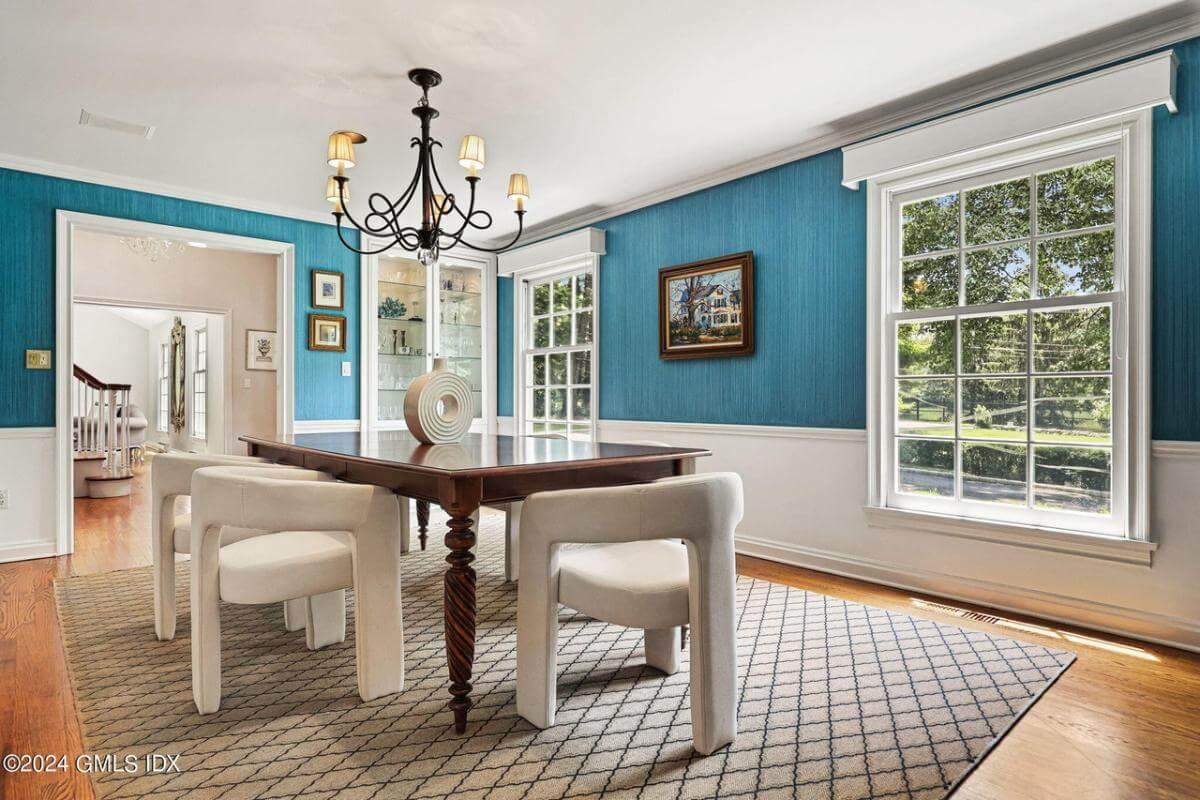
This bright dining room presents a bold blue wall paired with classic white trim, creating a vibrant yet timeless backdrop.
A chandelier hangs above the dark wood dining table, complemented by white chairs that add a touch of contrast. Large windows allow abundant sunlight to flood in, enhancing the room’s welcoming ambiance and connection to the outdoors.
Admire the Granite Island Taking Center Stage in This Kitchen
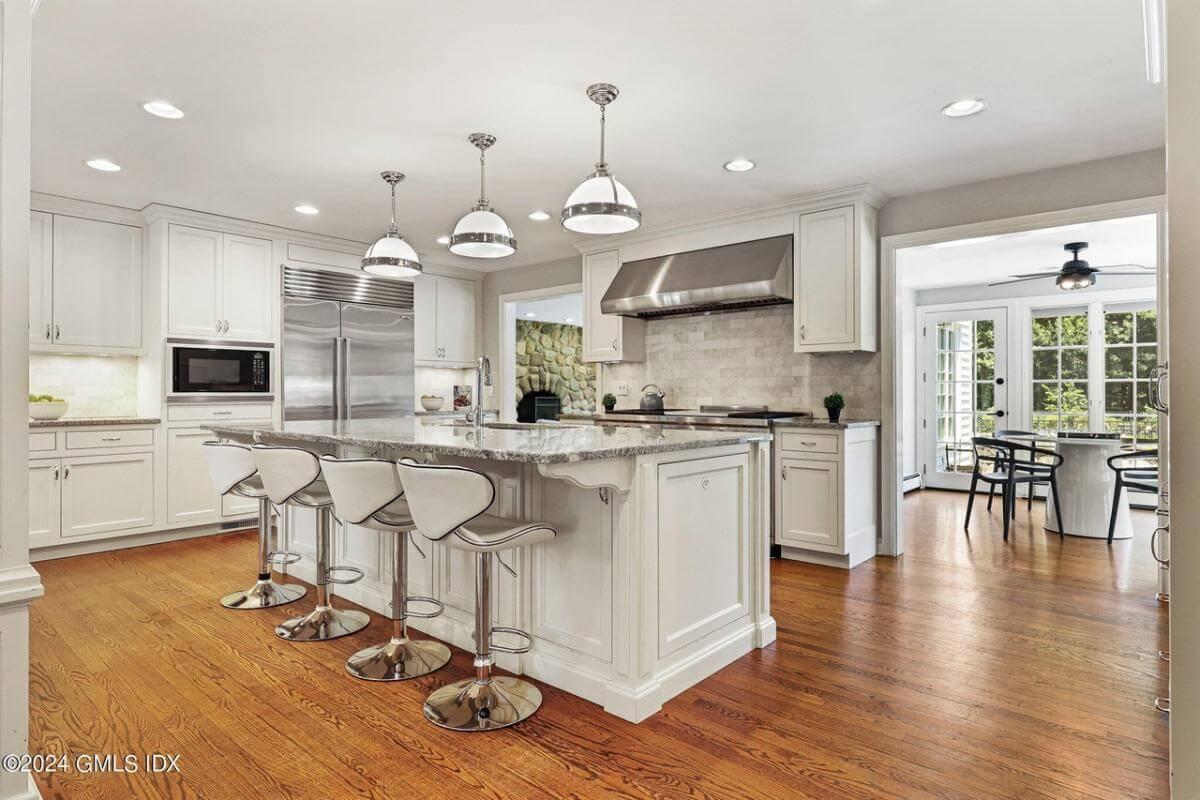
This craftsman-style kitchen features a striking granite-topped island, flanked by modern bar stools and illuminated by industrial pendant lights.
White cabinetry and stainless steel appliances add a sleek touch, while hardwood floors maintain a cozy atmosphere. The adjacent breakfast nook and French doors enhance the space’s openness, merging interior comfort with outdoor views.
Explore This Gourmet Kitchen with Polished Granite Counters
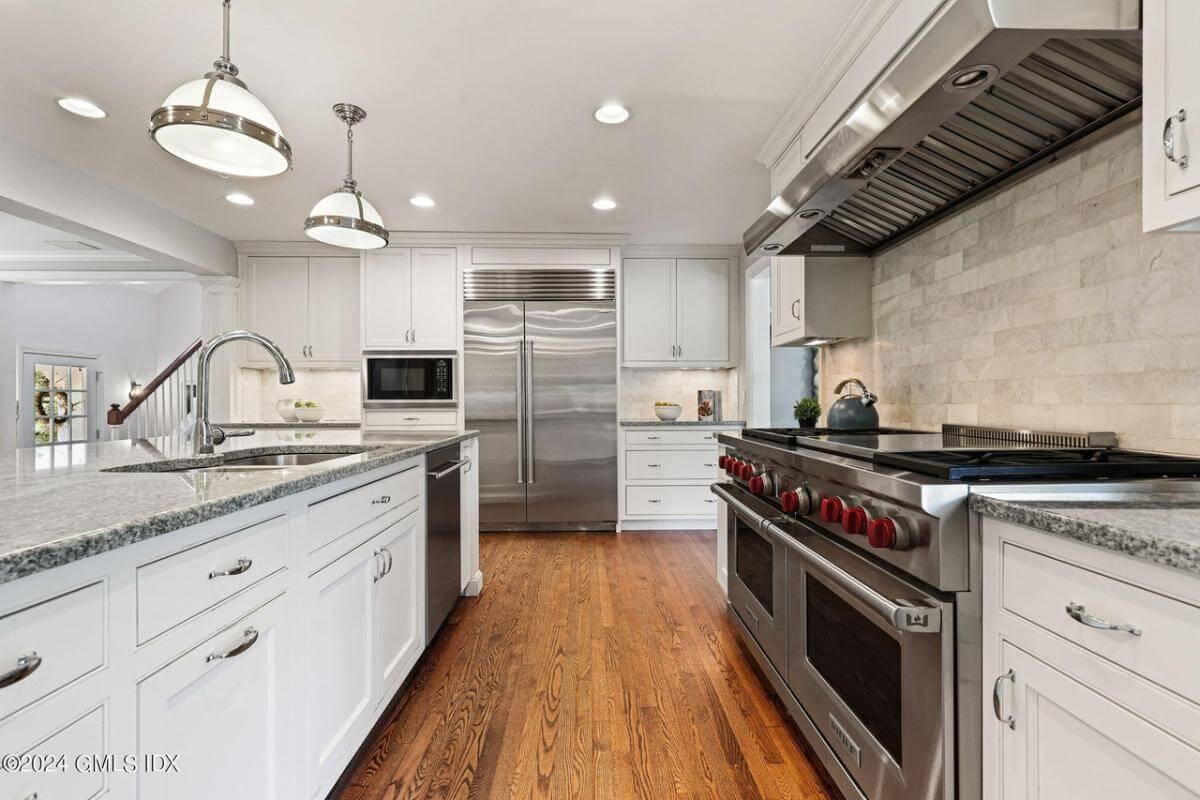
This well-appointed kitchen features expansive granite countertops and modern stainless steel appliances, creating a chef’s paradise.
Crisp white cabinetry is paired with warm hardwood floors, offering a pleasant balance of elegance and warmth. Oversized industrial pendant lights illuminate the central island, enhancing the room’s stylish and functional design.
Check Out This Quaint Coffee Nook with Vintage-Inspired Touches
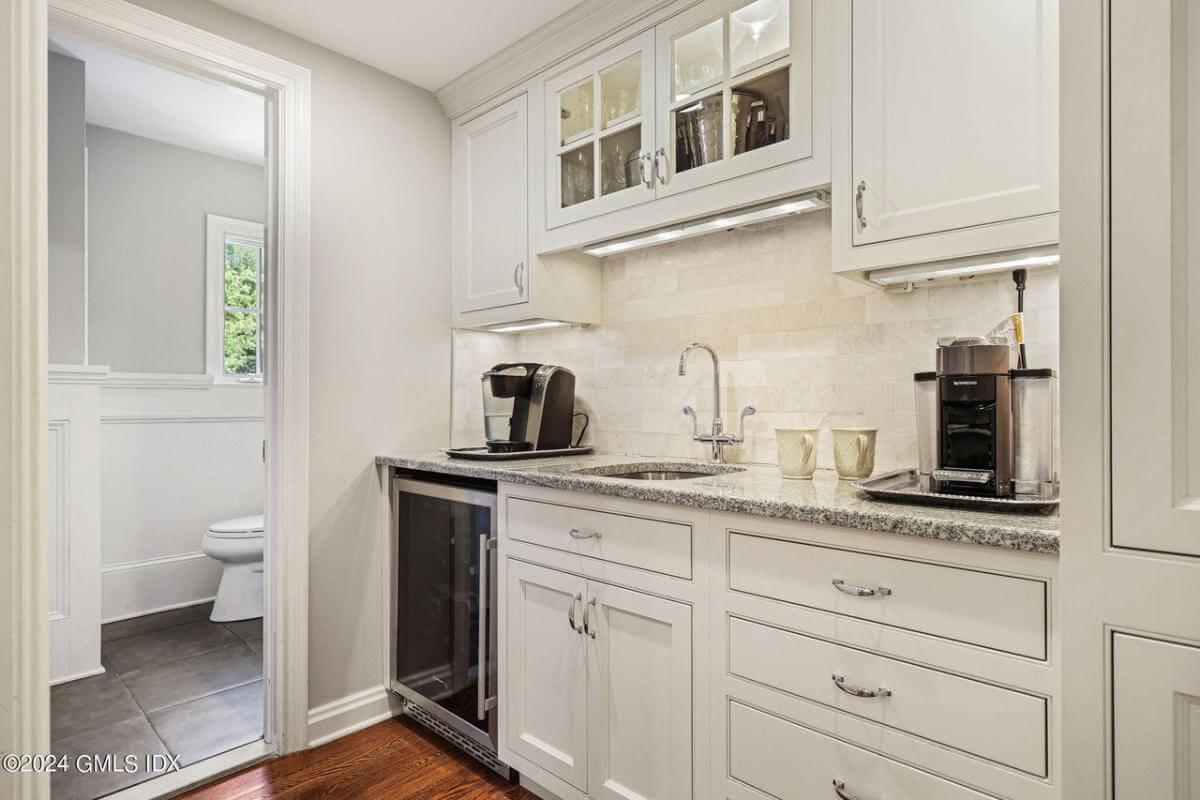
This quaint coffee nook features stylish white cabinetry with glass-panel doors, offering a perfect blend of function and display.
The countertop and stainless steel fixtures add a touch of modernity, while the backsplash keeps the look timeless. With a compact layout next to a window-filled bathroom, this space is thoughtfully designed for both practicality and elegance.
Check Out This Sunlit Breakfast Nook with Garden Views
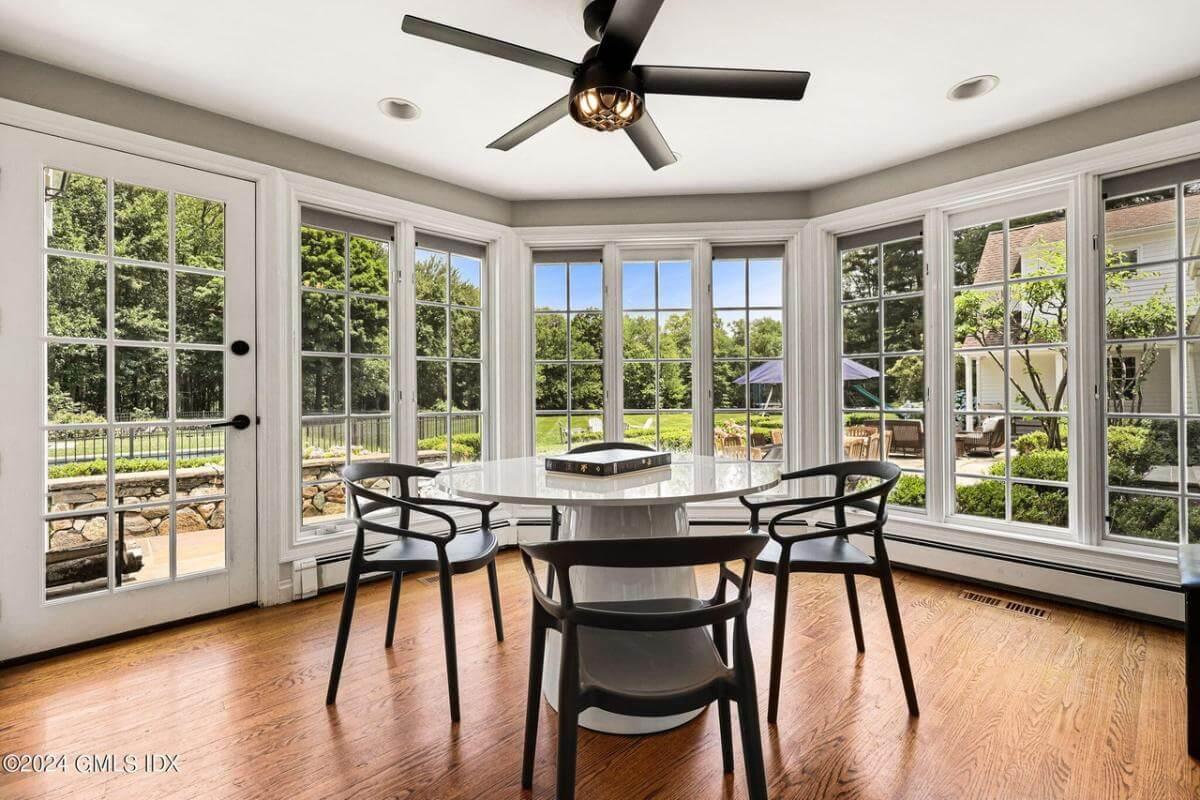
This breakfast nook captures the essence of tranquility with its wraparound windows providing a panoramic view of the lush garden.
The round table and modern black chairs create a stylish contrast against the natural wood flooring. Overhead, a sleek ceiling fan adds a contemporary touch, making this the perfect spot for morning coffee while basking in natural light.
Inviting Living Room with a Stunning Stone Fireplace
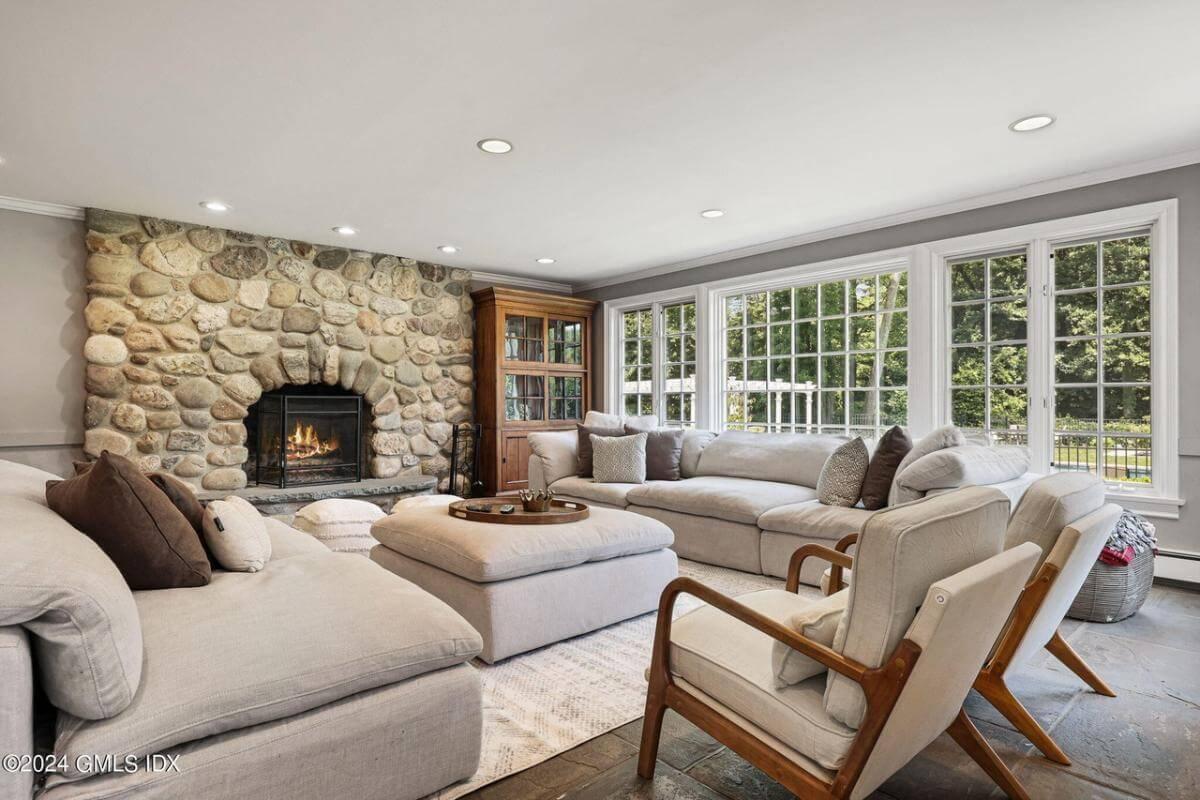
This living room showcases a stone fireplace, serving as the focal point against soft, neutral furnishings. Expansive windows flood the space with natural light, creating a bright and inviting atmosphere that highlights the craftsmanship of the stonework.
Comfortable seating arrangements and a tasteful mix of wood elements enhance the room’s warm and relaxed design.
Sophisticated Dining Room with Bold Trellis Chandelier
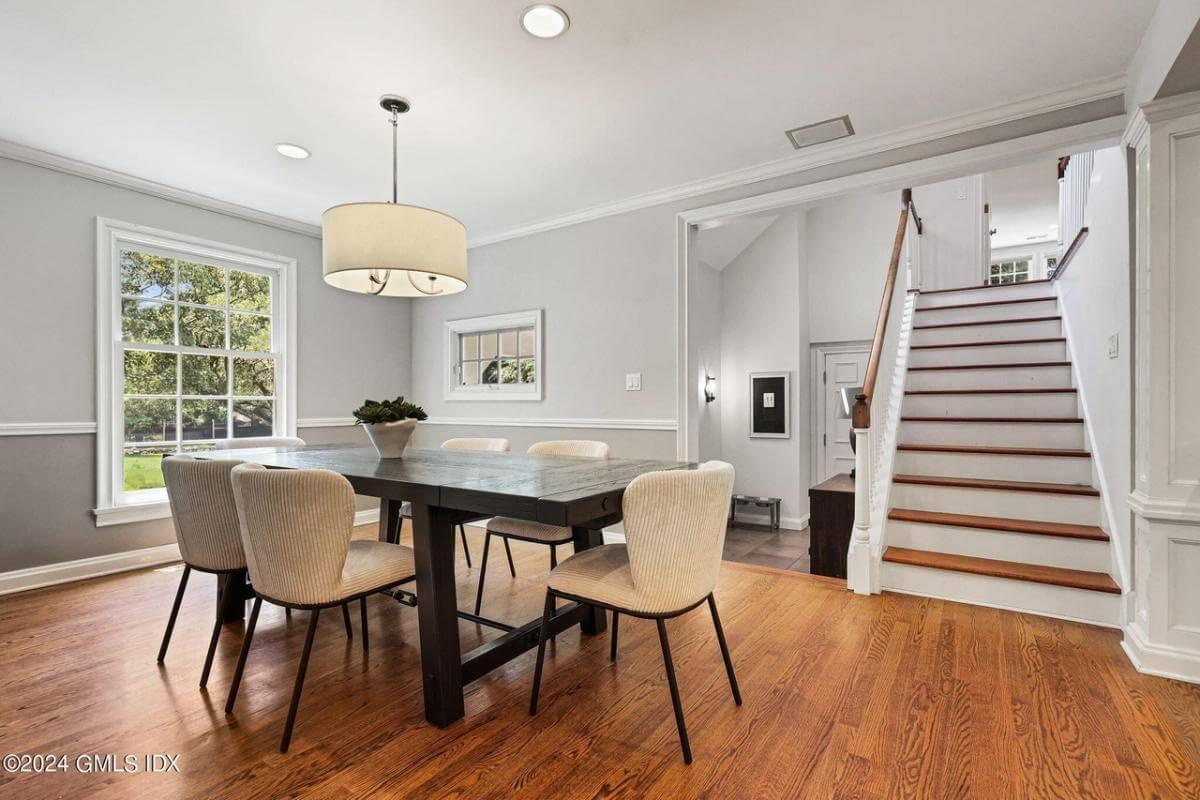
This modern dining room features a robust wooden table that comfortably seats six, set against a backdrop of luminous gray walls. The bold trellis chandelier above brings a touch of elegance, while large windows flood the space with natural light.
A staircase with warm wood treads and crisp white risers leads gracefully to the upper level, enhancing the room’s open and inviting layout.
Discover the Well-Organized Laundry Room with Smart Shelving
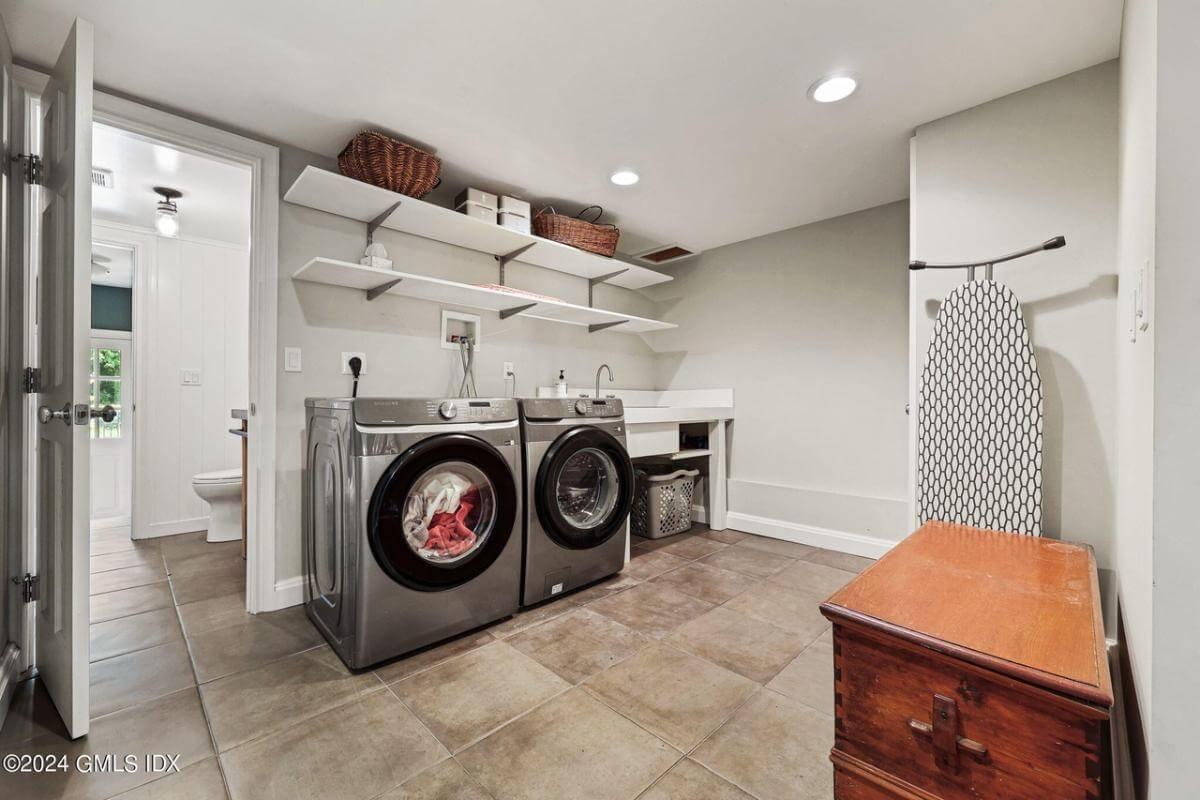
This laundry room combines practicality and style with its sleek appliances and spacious layout. Open shelving provides ample storage for essentials, while neutral tones create a calm atmosphere. The adjacent utility sink and iron setup add functional touches, making laundry day efficient and streamlined.
Spacious Master Bedroom with a Striking Arched Window
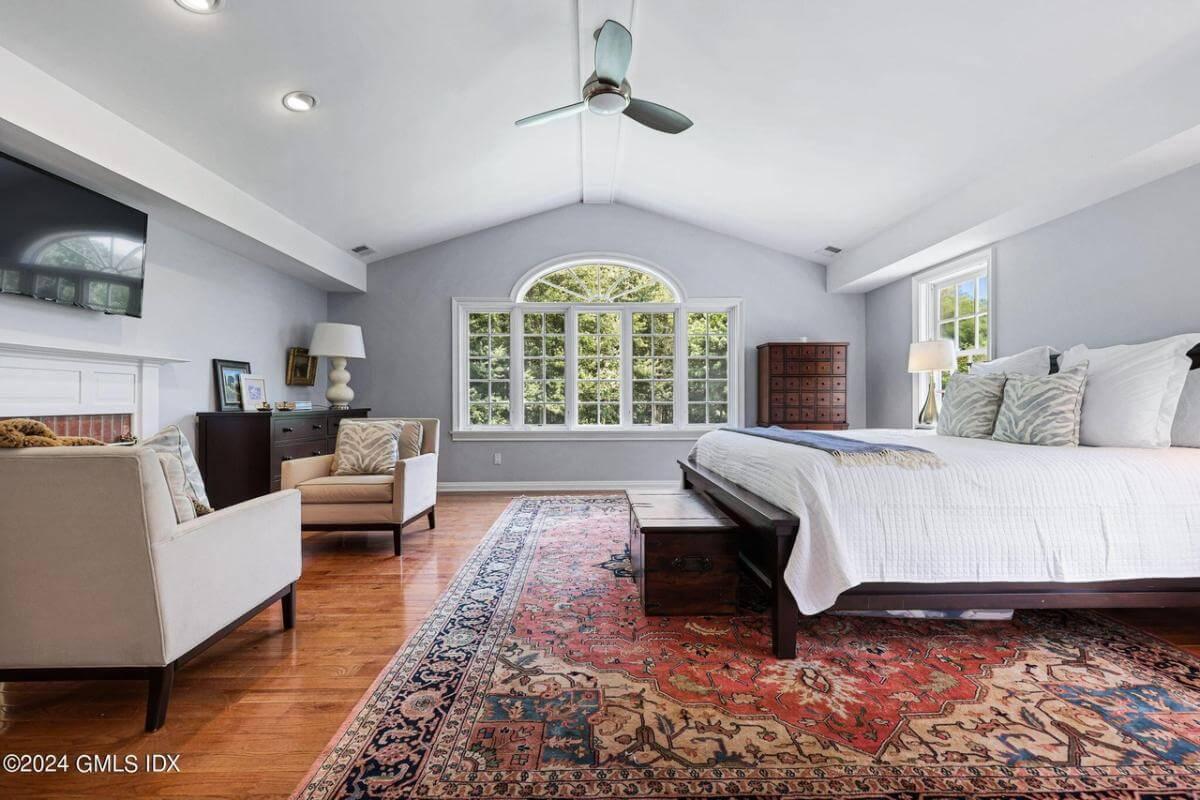
This master bedroom offers a tranquil retreat featuring a vaulted ceiling and an impressive arched window that frames a lush outdoor view.
A patterned rug adds a splash of color and texture against the hardwood floors, complementing the neutral furnishings. The elegance of the space is enhanced by soft lighting and thoughtful decor, creating a perfect blend of comfort and style.
Lavish Bathroom with a Freestanding Tub and Unique Chandelier
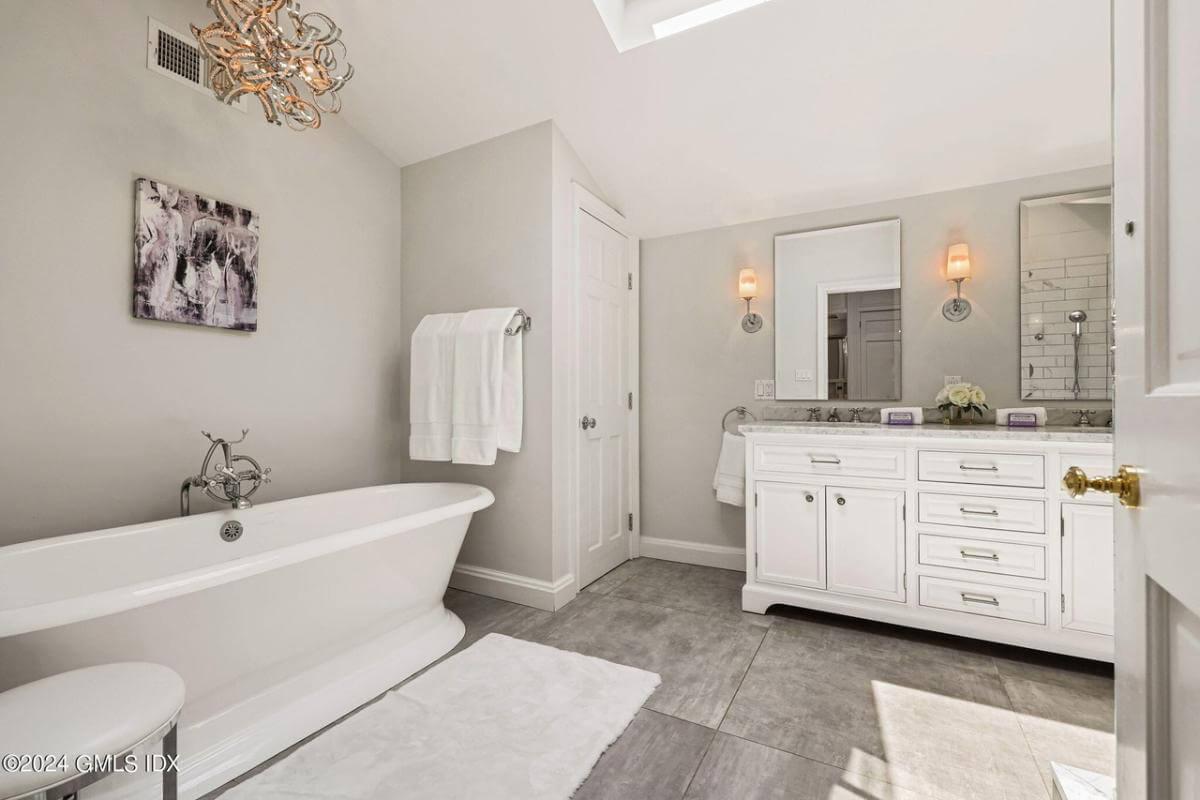
This bathroom gracefully combines modern sophistication with classic touches, featuring a striking freestanding tub as its centerpiece. The chandelier adds a whimsical flair, complementing the soft palette of the walls and tiles. Dual sinks sit atop a sleek vanity, providing a practical yet stylish solution for shared use.
Subtle Bedroom with a Playful Pop of Pastel
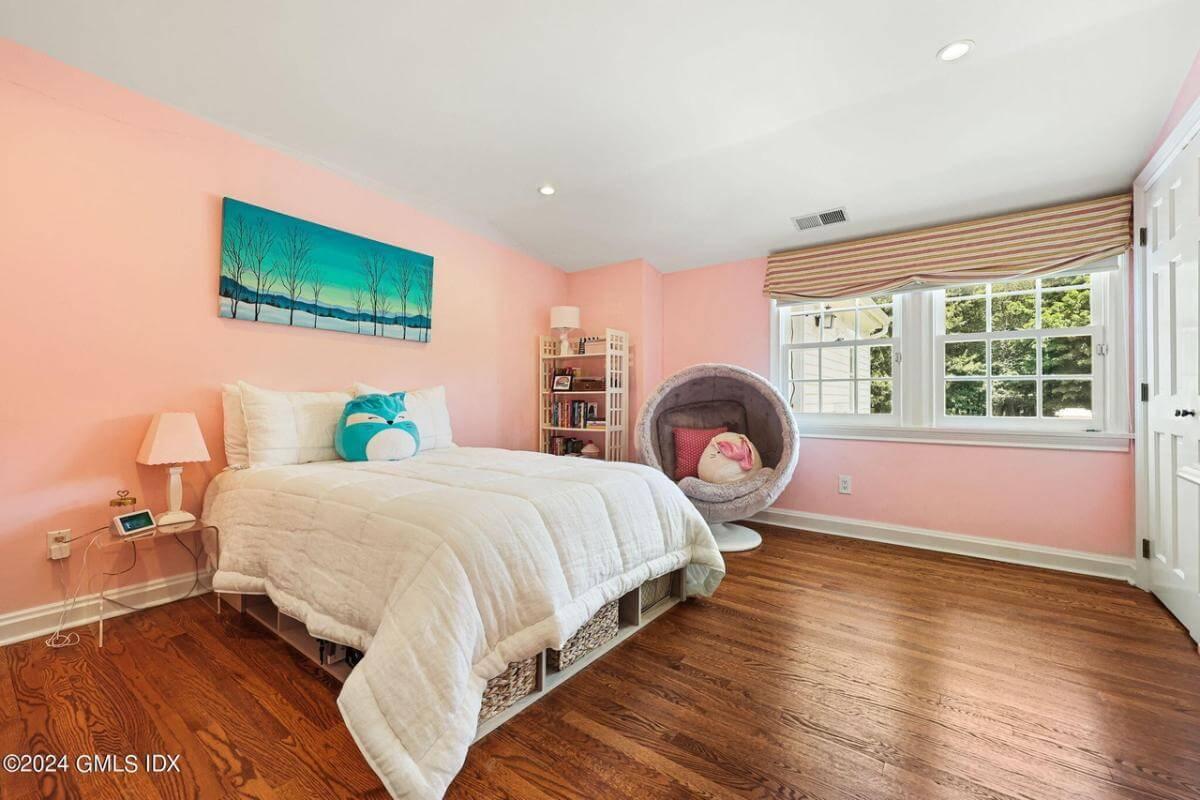
This bedroom’s soft pink walls create a cheerful and calming atmosphere, enhanced by the cozy, round chair that’s perfect for reading or relaxing.
A fun, whimsical painting above the bed adds a burst of color, complementing the room’s palette beautifully. The hardwood floors and natural light from wide windows contribute to the space’s fresh and inviting feel.
Delight in This Whimsical Bedroom with Plush Teddy Companion
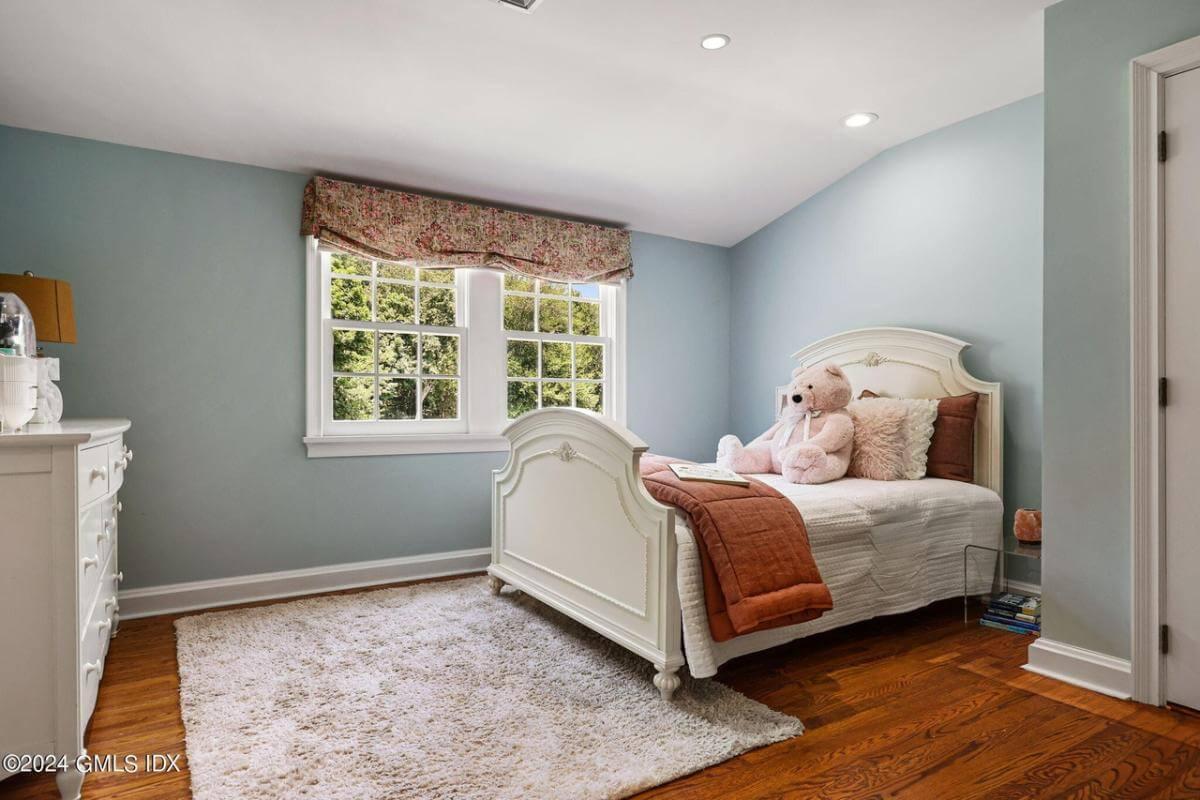
This charming room features soft blue walls that create a soothing backdrop for its classic white furnishings. The centerpiece is a cozy bed adorned with a plush teddy bear, evoking a sense of warmth and playfulness.
Natural light pours through the windows, highlighting the rich wood flooring and adding a touch of brightness to the serene setting.
Playful Loft Lounge with Snug Seating and Unique Globe Chairs
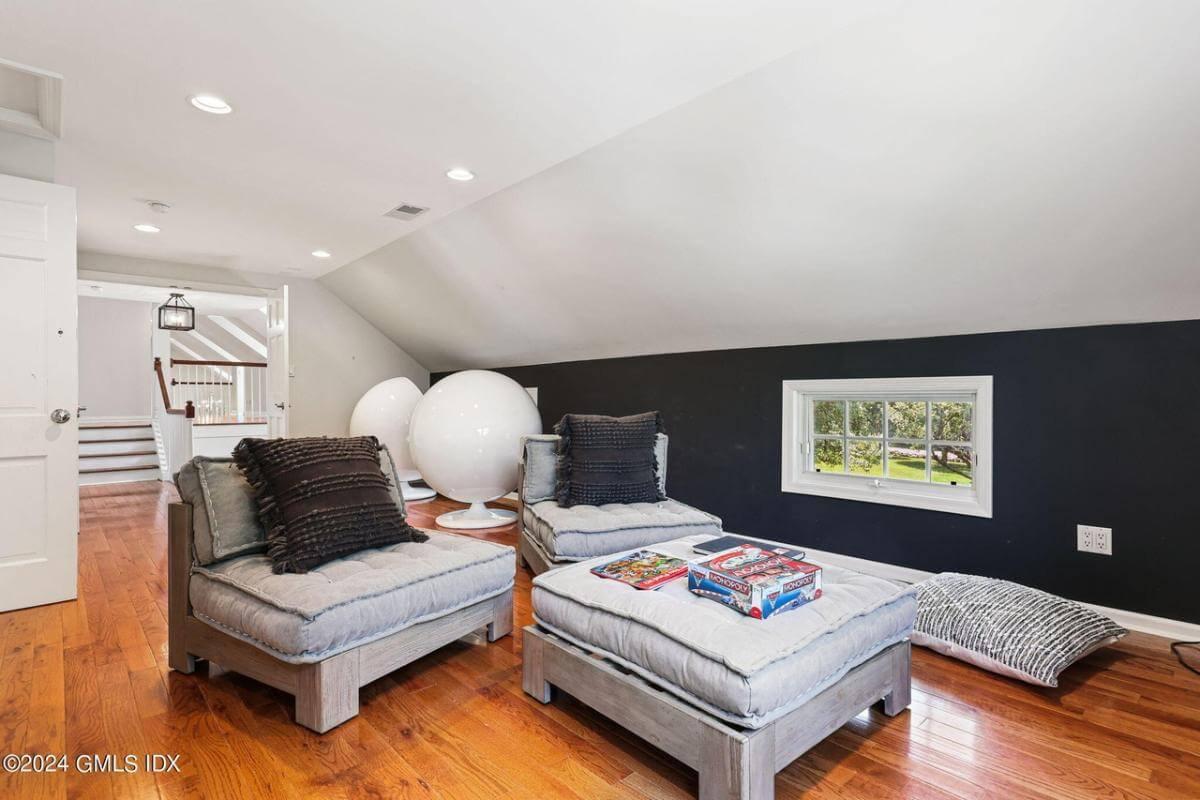
This inviting loft space features plush floor seating and oversized globe chairs, perfect for casual hangouts or relaxed reading sessions.
The black accent wall adds depth, while the low window offers a charming peek into the garden outside. The warm hardwood flooring ties the room together, creating a comfortable and playful retreat within the craftsman-style home.
Nautical-Themed Bedroom with Eye-Catching Blue Walls
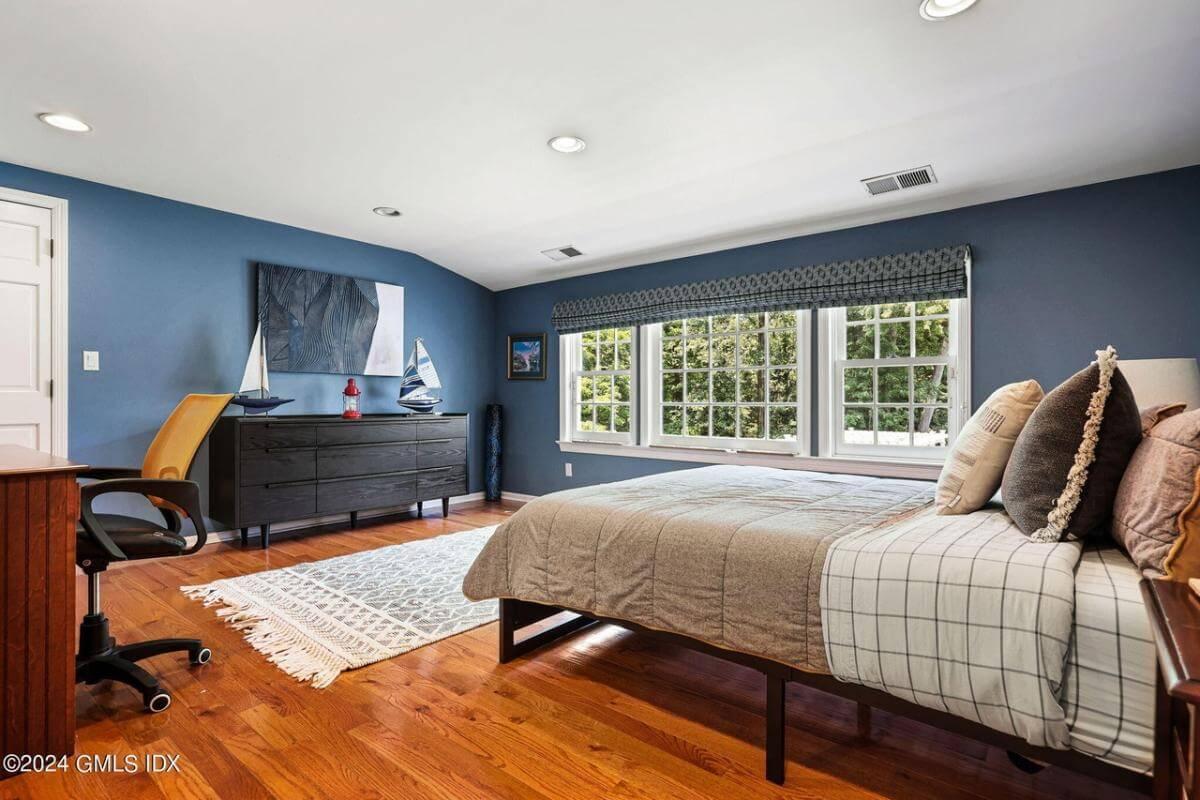
This bedroom boasts a calming nautical theme, highlighted by bold blue walls that evoke a sense of serenity. A sleek dresser adorned with model sailboats adds a playful touch, while large windows offer lush views and ample natural light. The cozy layout is completed with a simple desk setup, perfect for quiet study or reflection.
Check Out This Classic Patio with Wicker Seating and Stone Details
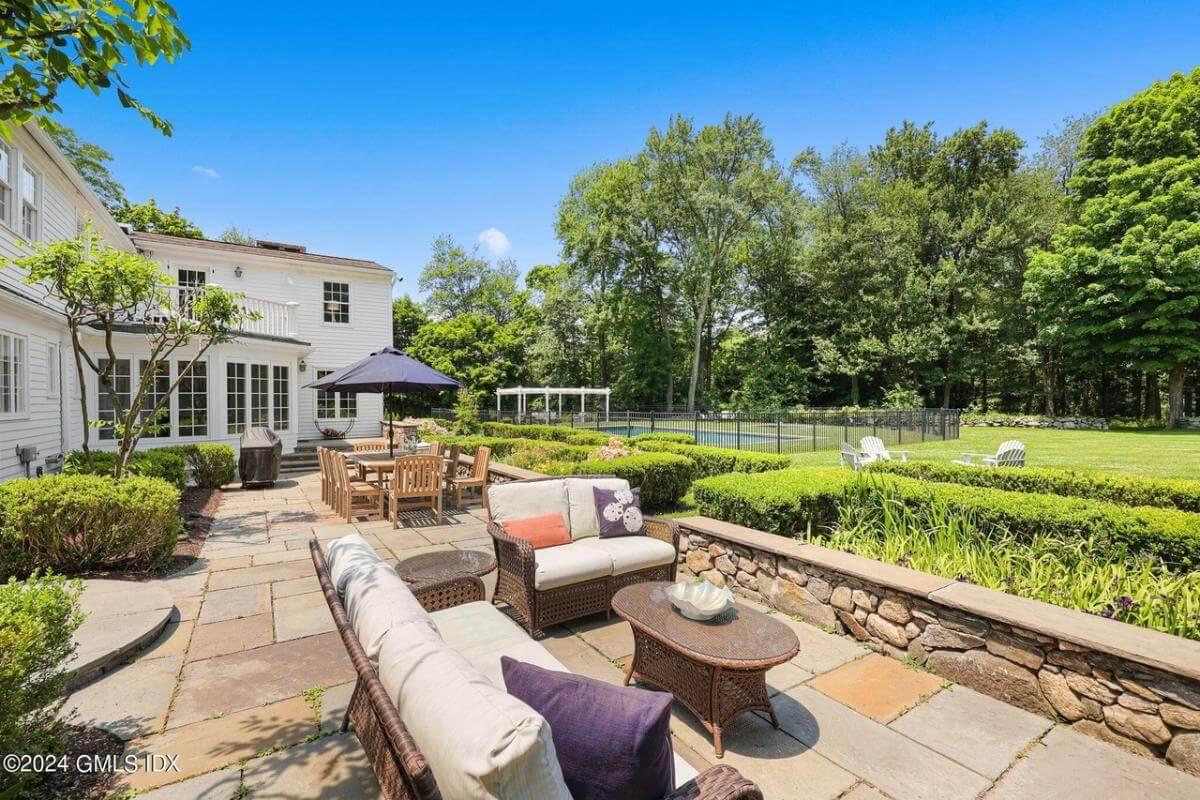
This outdoor patio showcases an elegant wicker seating set against a backdrop of classic white siding, offering a harmonious blend of comfort and style.
The stone pavement and boundary wall provide a rustic touch, framing the hedges that add a touch of greenery. Umbrella-shaded dining and a scenic view of the lawn and garden create an inviting space for outdoor relaxation and gatherings.
Classic Colonial Backyard with Adirondack Seating Around a Fire Pit
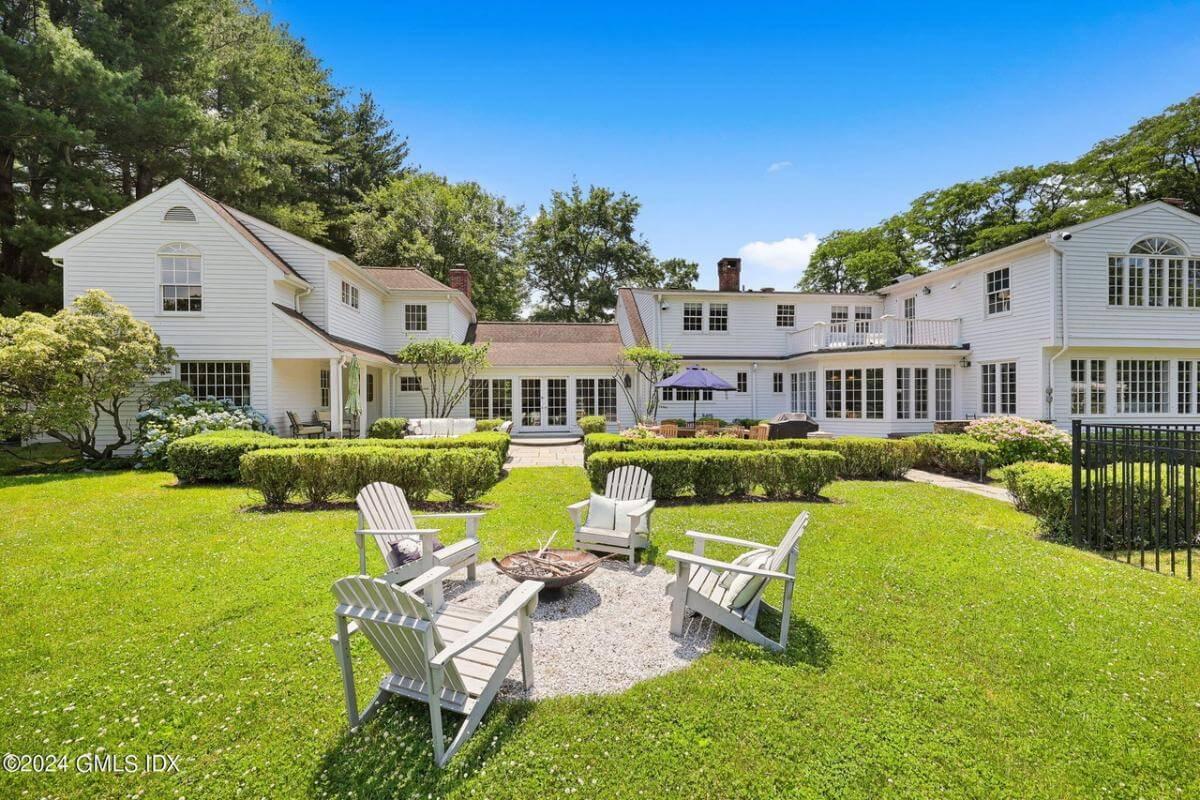
This colonial-style home’s backyard offers a serene escape with its classic white facade and lush green lawn. Adirondack chairs are thoughtfully arranged around a fire pit, inviting gatherings under the open sky. The manicured hedges and mature trees provide a peaceful setting, perfectly complementing the elegant architecture.
Listing agents: Helene Barre & Francine Ehrlich @ Sotheby’s International Realty – Redflin






