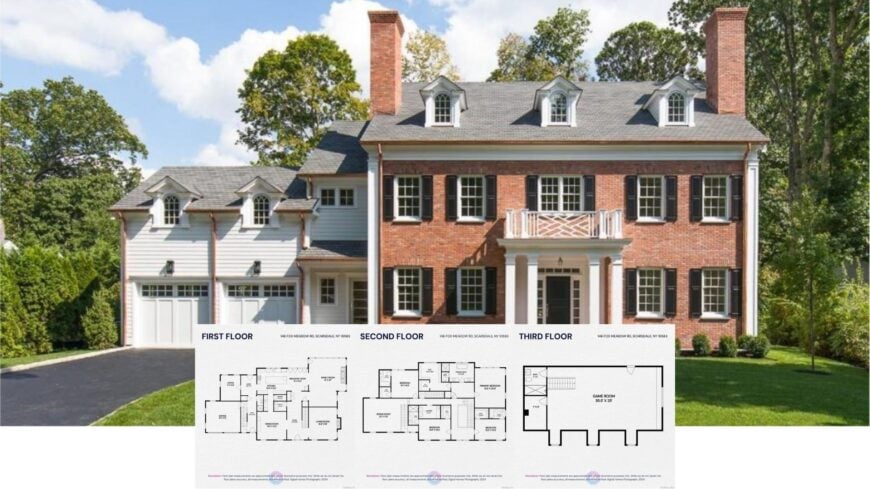
Spread across roughly 8,352 square feet, this five-level residence delivers six well-appointed bedrooms and eight bathrooms in unmistakable Colonial style. A classic brick exterior, and white columned entry set a refined tone, while inside, sunlight pours from windows into a coffered family room that anchors the main floor.
The layout checks every box: a waterfall-island kitchen for casual mornings, a dedicated office near the foyer, and garage access that keeps daily comings and goings effortless.
Upstairs, a spacious primary suite, three secondary bedrooms, and a laundry hub share the second floor, with a top-floor game room, lower-level gym, music studio, and wine cellar rounding out the extras.
Classic Colonial Beauty with Impeccable Brickwork and Dormer Windows
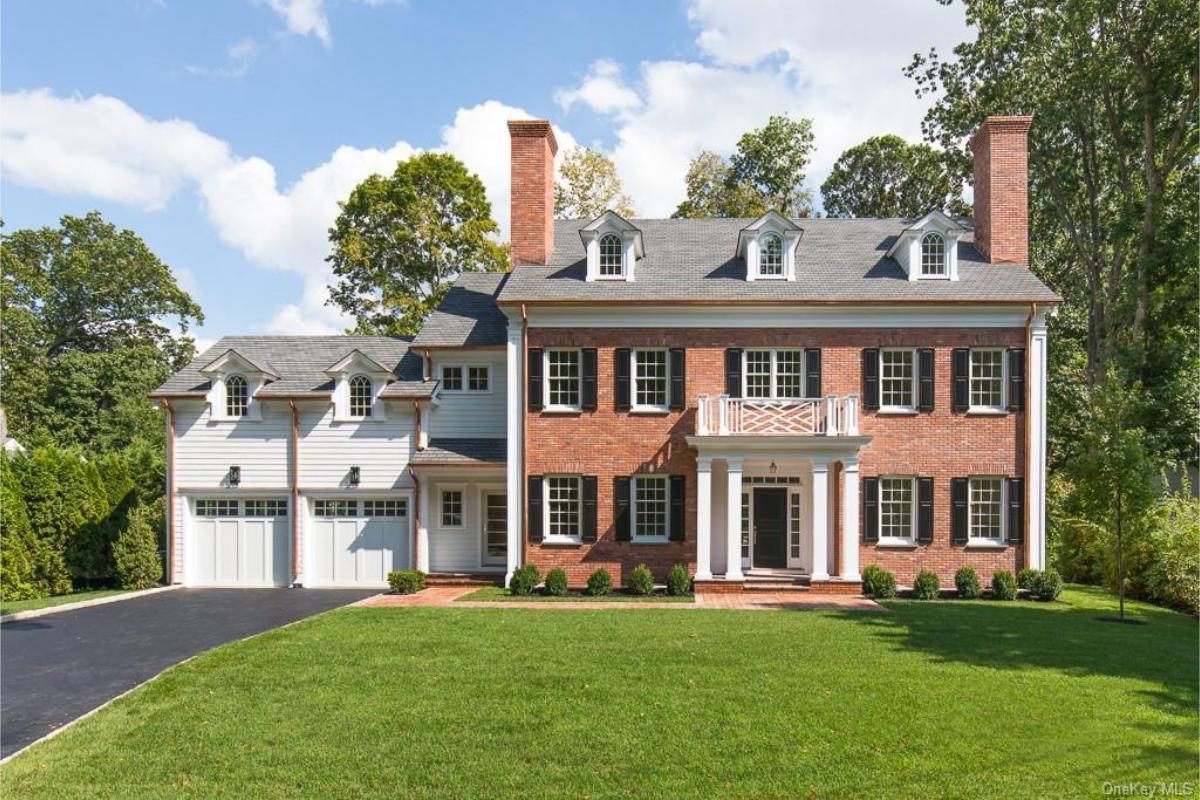
The home pulls directly from Colonial Revival traditions, yet cleverly layers in present-day comforts like open-concept gathering spaces and oversized windows. That blend of time-honored form and current-day function guides the tour ahead, where each floor reveals fresh takes on a venerable American classic.
Exploring the First Floor: From the Sunlit Family Room to the Convenient Garage Entry
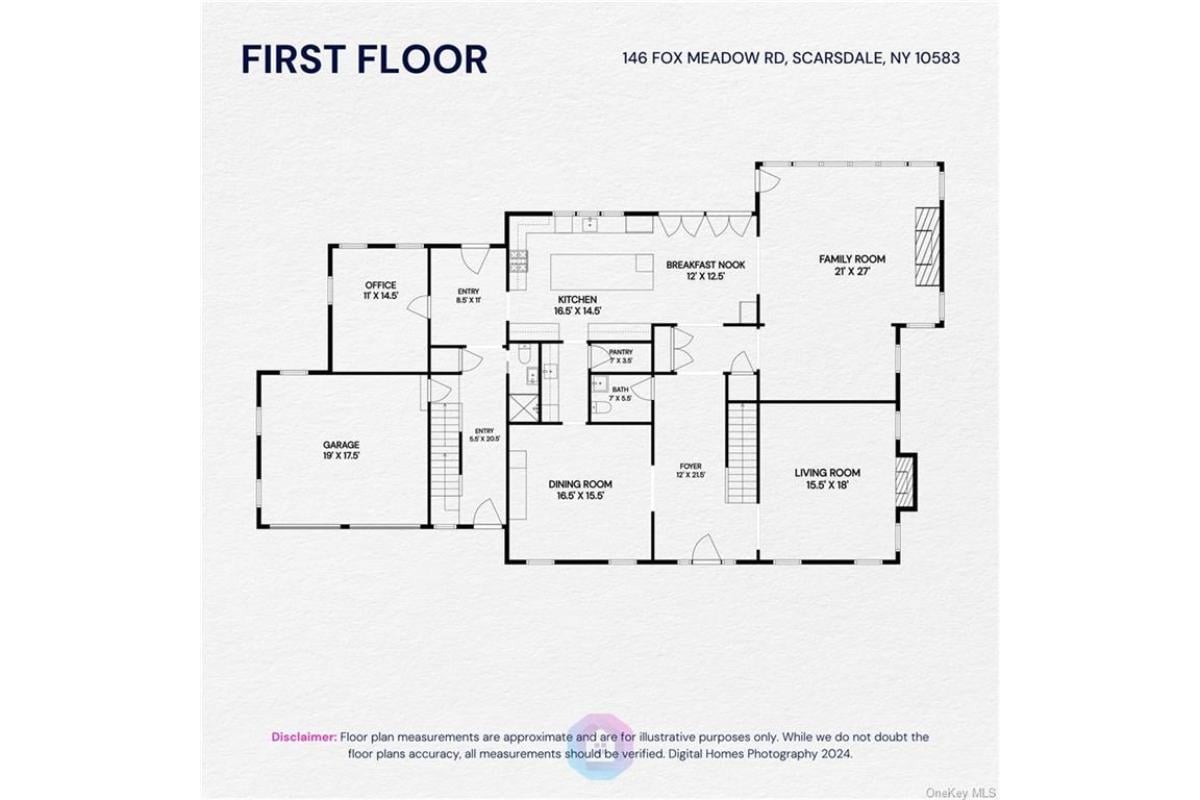
The first floor layout combines functionality with open space, featuring a family room perfect for gatherings. A kitchen with an adjacent breakfast nook encourages casual dining and conversation, while the dining room offers a more formal setting.
The plan also includes a convenient office, garage access, and a welcoming foyer, ensuring seamless flow throughout the home.
Exploring the Second Floor: A Haven of Bedrooms and Bonus Space
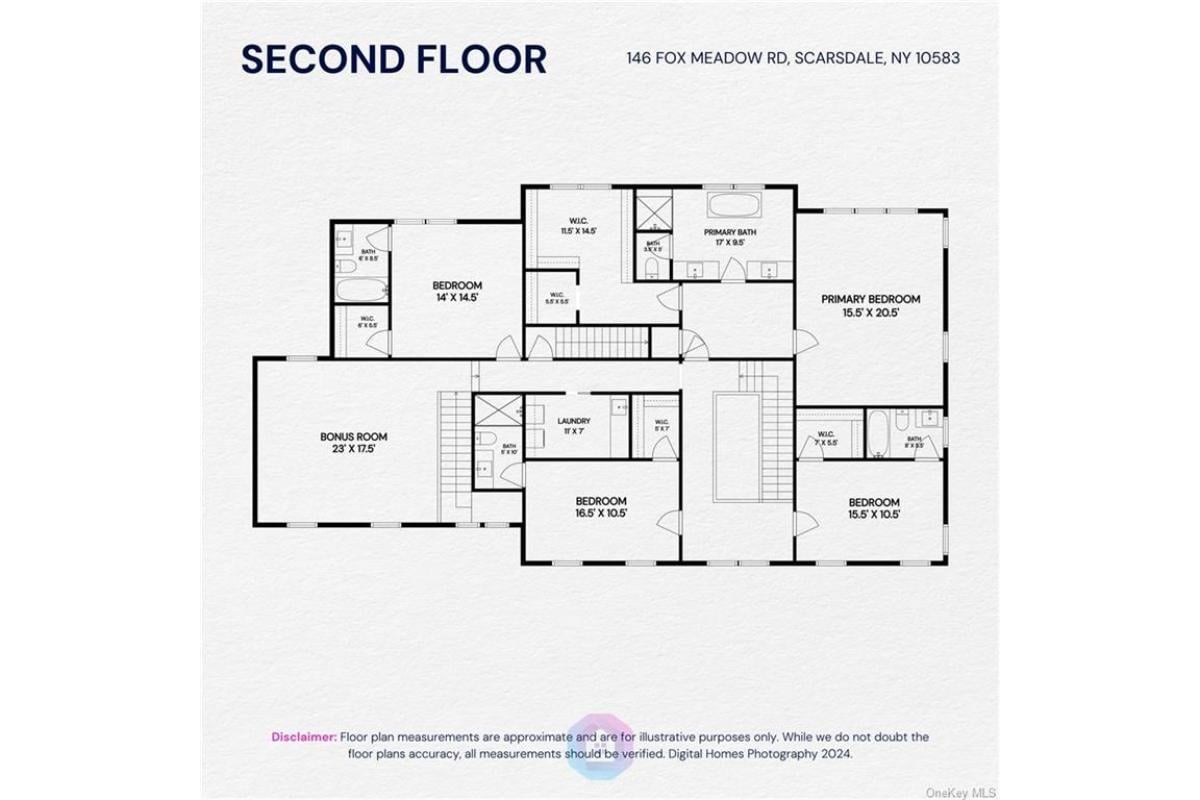
The second floor presents a well-thought-out layout featuring a primary bedroom with an en-suite bathroom and walk-in closet. Three additional bedrooms offer ample personal space, each conveniently situated near bathrooms and storage.
A sizeable bonus room invites creativity, while a central laundry area adds practicality to the mix.
Discover the Multitasking Third Floor with a Spacious Game Room
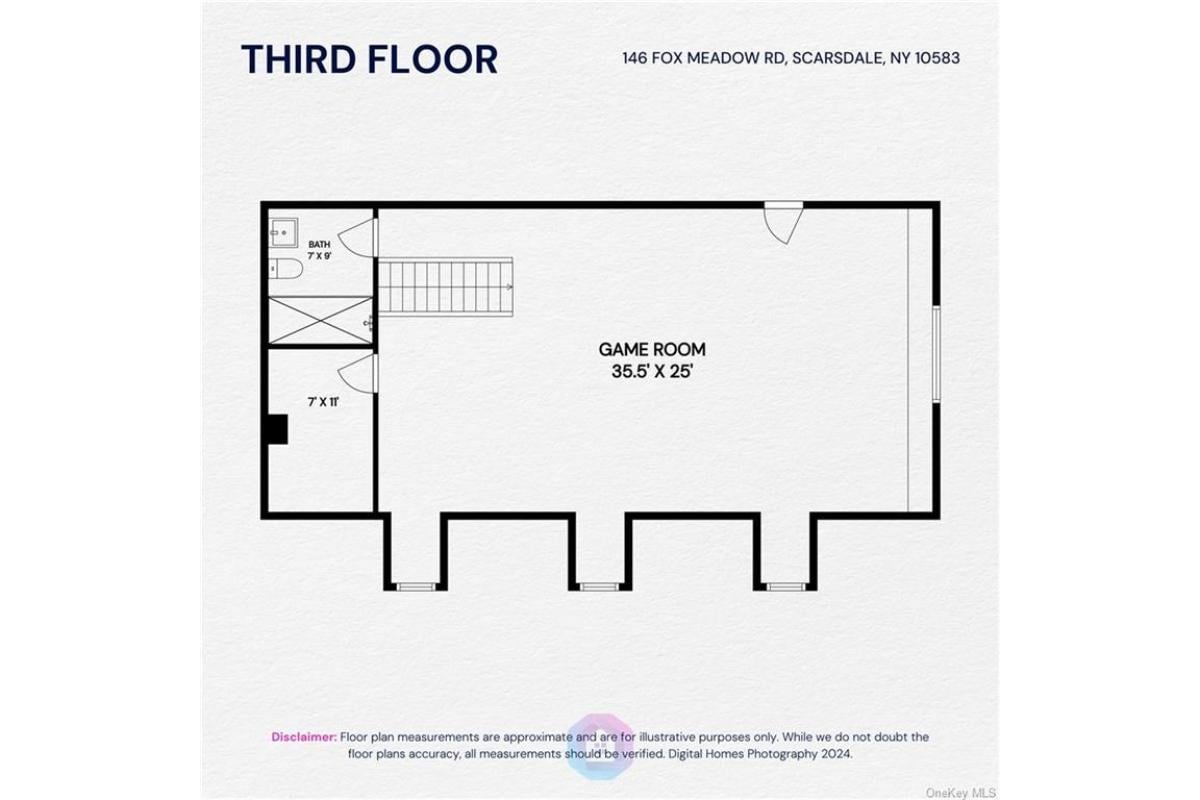
The third floor reveals an expansive game room, perfect for entertainment and leisure activities. A compact bathroom ensures convenience, while the thoughtful layout maximizes open space for versatile use. This floor offers a blank canvas for creativity, inviting personalization to suit any lifestyle.
Unwind and Create on the Lower Level with a Proper Music Room and Gym Setup
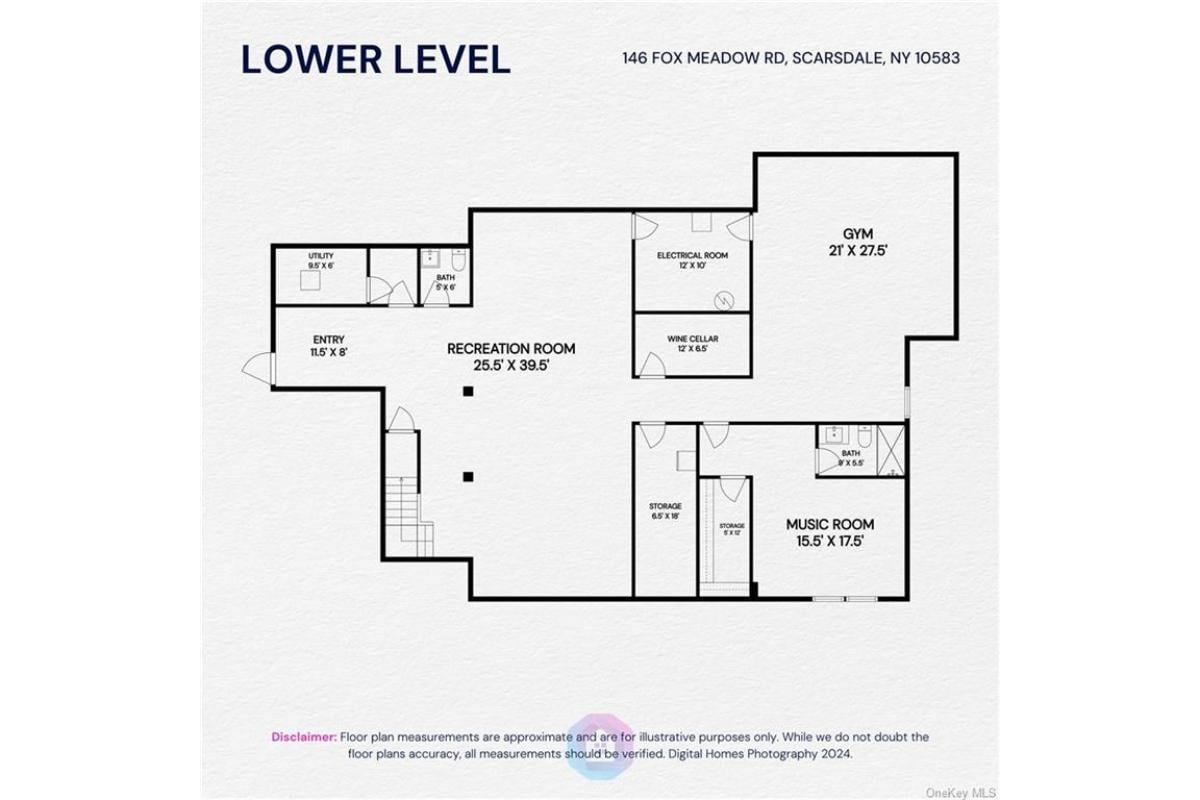
The spacious lower level is designed for leisure and creativity, featuring a sizable recreation room perfect for gatherings. A dedicated music room and adjacent gym provide tailored spaces for hobbies and wellness.
With a thoughtfully placed wine cellar and ample storage areas, this floor effortlessly combines function with personal indulgence.
Listing agent: Heather Harrison @ Compass Greater NY, LLC – Redfin
Step Into This Inviting Foyer with a Gallery Wall of Family Moments
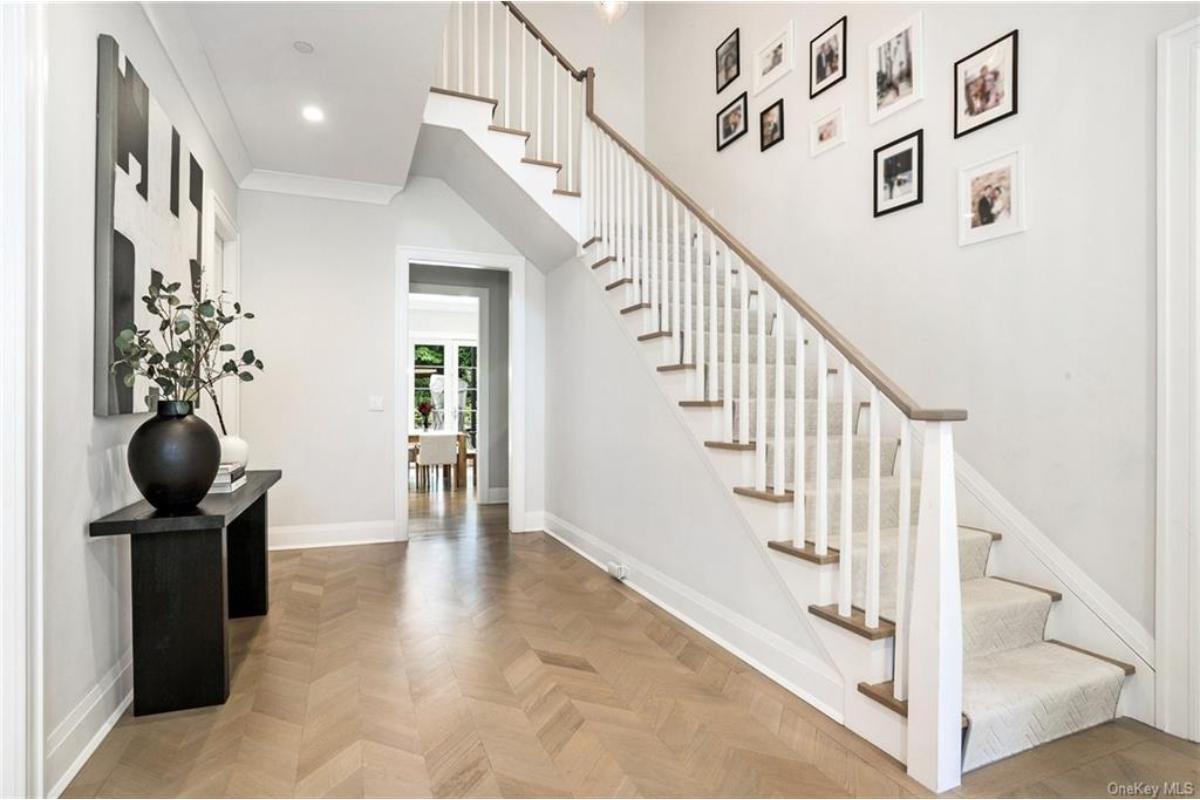
The entryway welcomes you with a staircase adorned with carpeting and a collection of family photos, adding a personal touch. Light wood herringbone flooring complements the neutral walls, creating a warm atmosphere.
A sleek black console with minimalist decor stands against the wall, leading your gaze towards the sunlit dining area beyond.
Relax in This Family Room with a Coffered Ceiling and a Warm Fireplace
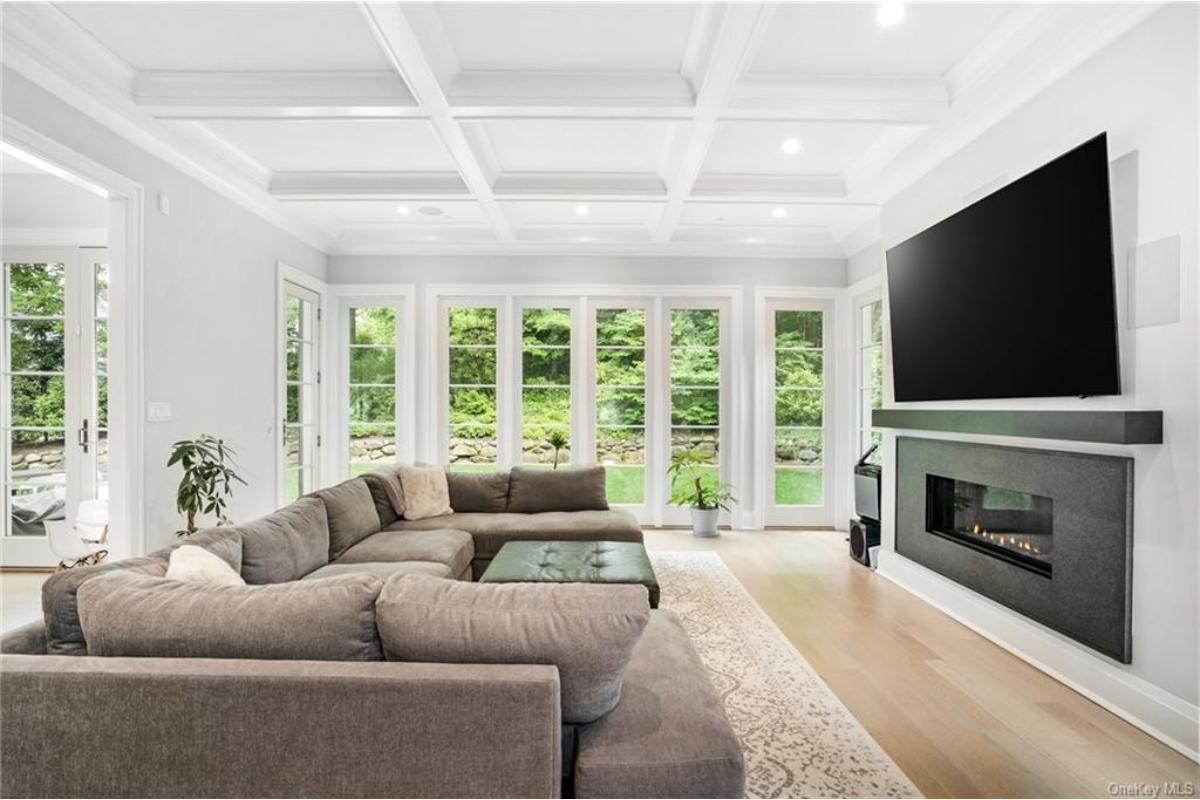
This family room exudes elegance with its coffered ceiling and expansive wall of windows, inviting light, and views. The modern fireplace adds a contemporary touch, complemented by a plush sectional that encourages relaxation.
Hardwood floors and minimal decor create a serene atmosphere, perfect for unwinding or entertaining.
Contemporary Kitchen with Stunning Waterfall Island
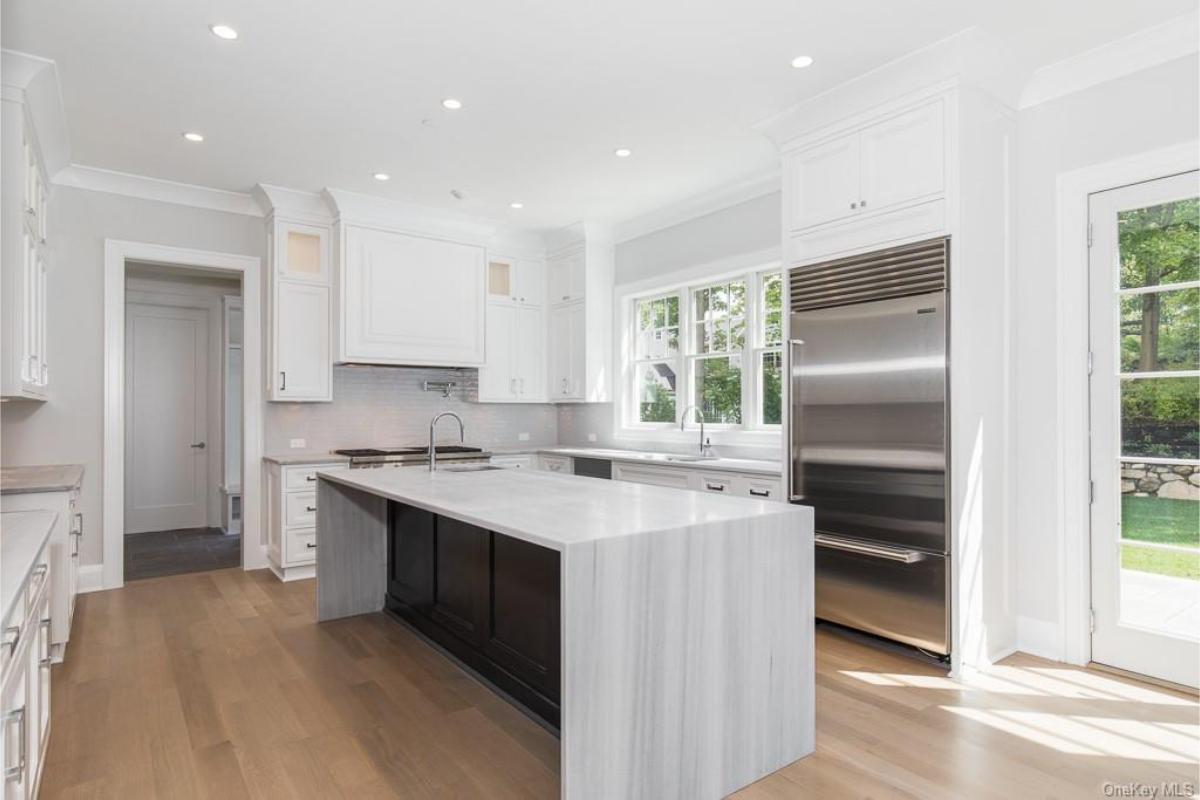
This kitchen features a dramatic waterfall island with a marble finish, seamlessly blending form with function. White cabinetry and stainless-steel appliances provide a crisp contrast, while large windows flood the space with natural light.
The soft wood flooring lends warmth, creating a harmonious balance between modernity and comfort.
Lavish Dining Room Featuring a Chic Crystal Chandelier
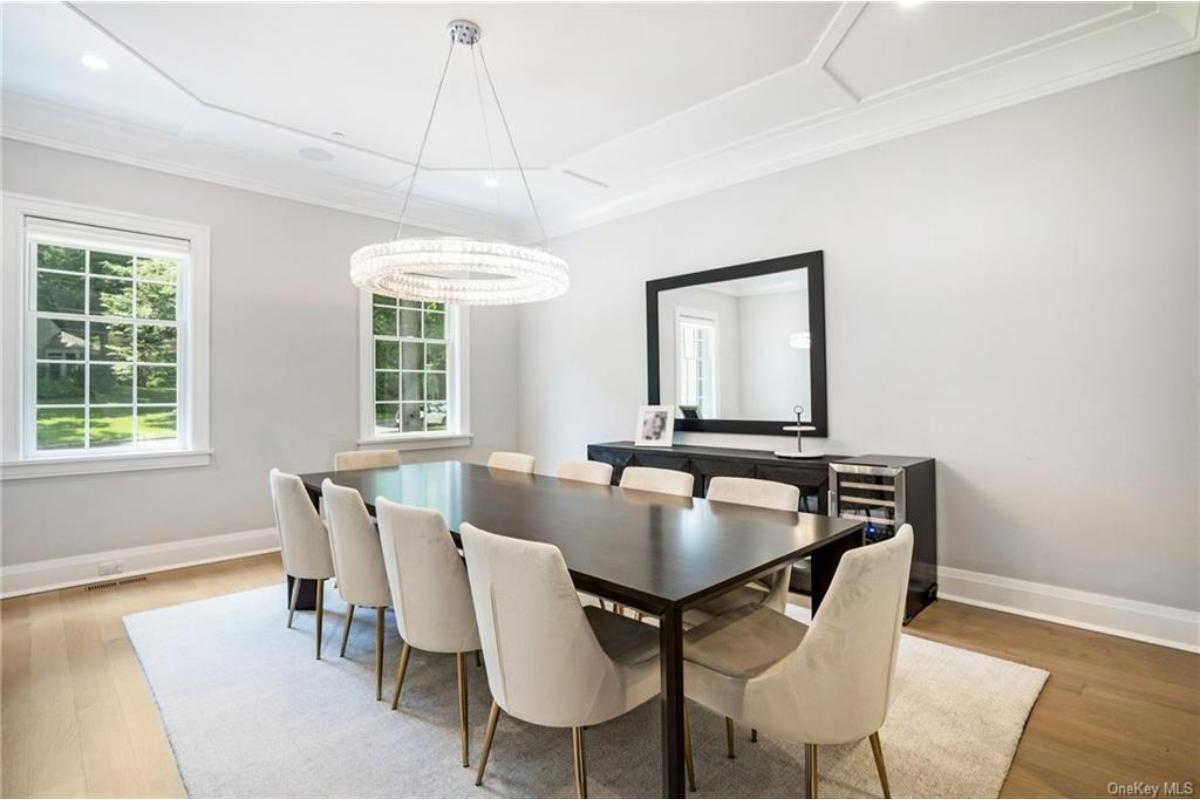
This sophisticated dining room is anchored by a striking crystal chandelier that casts a soft glow across the space. A sleek, dark wood table surrounded by plush cream chairs creates a perfect setting for memorable gatherings.
The large mirror on the wall not only enhances depth but also reflects the natural light from expansive windows, elevating the room’s ambiance.
Simple Beauty in a Minimalist Bedroom with Large Windows
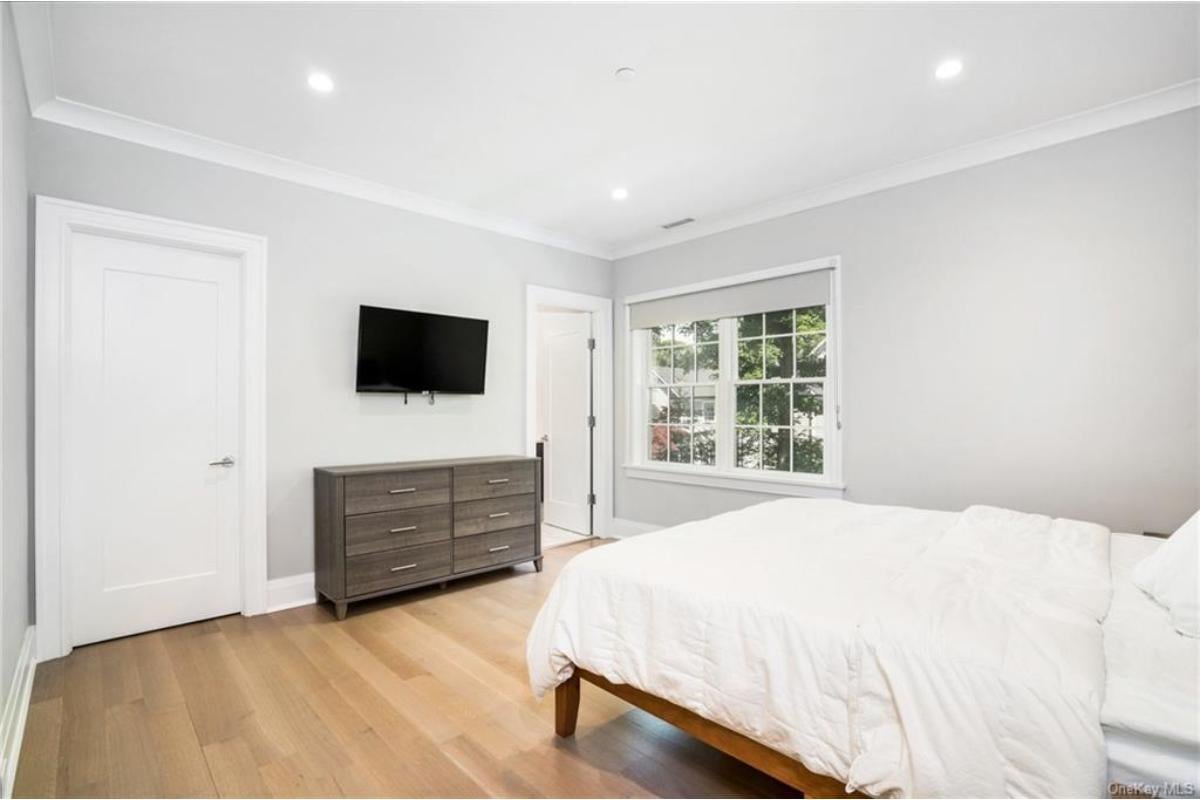
This bedroom embraces simplicity with its clean lines and neutral palette, creating a peaceful retreat. A large window invites natural light, highlighting the soft tones of the walls and floors.
The modern dark dresser and wall-mounted TV add functionality without overwhelming the space, maintaining a balanced and uncluttered design.
Wow, Look at This Contemporary Bathroom with a Freestanding Tub and Textured Walls
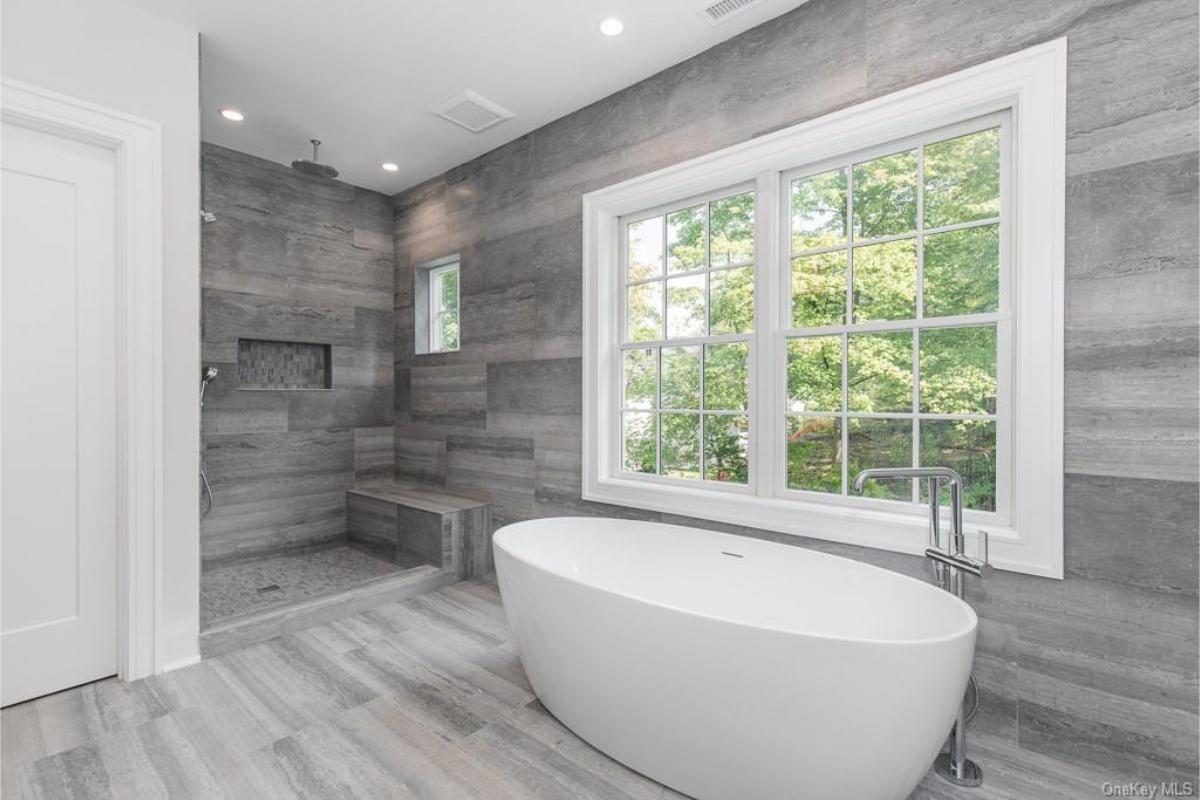
This bathroom offers a retreat with its freestanding tub, positioned by a window that invites light and views. The textured gray walls and matching tiles create a cohesive aesthetic, while the walk-in shower with a bench highlights thoughtful design.
Sleek fixtures add a contemporary touch, enhancing the clean lines and minimalist vibe of the space.
Adventure Awaits in This Snug Kids’ Room with a Funky World Map
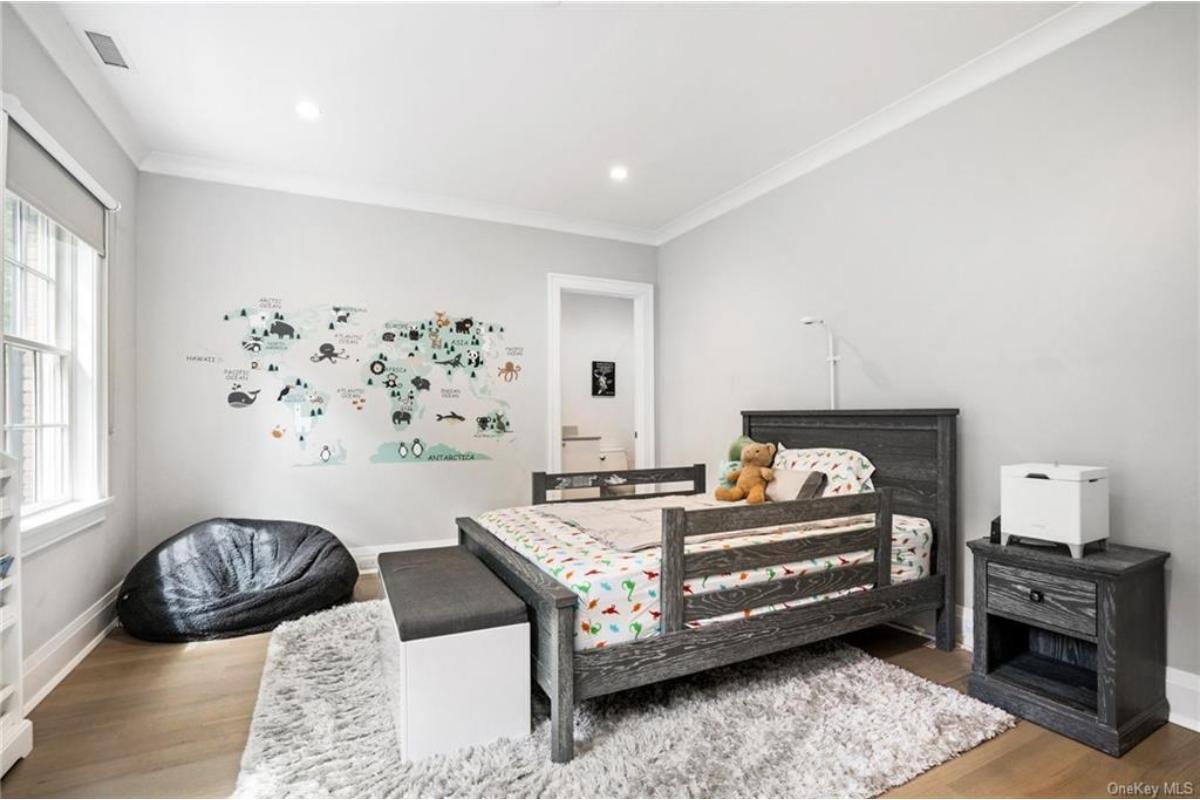
This child’s room combines playful charm with functionality, featuring a world map wall decal that ignites imaginative journeys. The dark wooden bed offers a sturdy focal point, complemented by soft textures from the plush rug and bean bag chair.
Large windows fill the space with natural light, creating a lively yet serene environment perfect for rest and play.
Adorable Kids’ Room with a Plush Giraffe and Animal Art
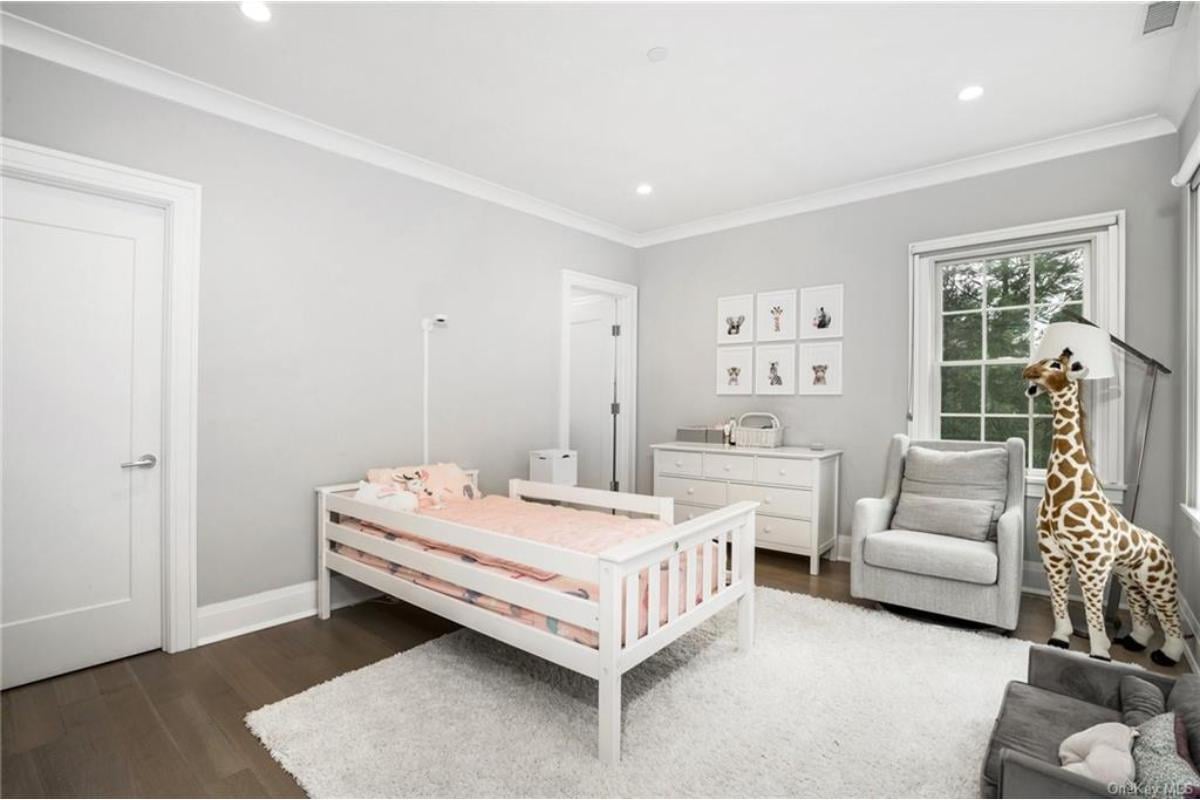
This child’s room combines playful elements with a neutral palette, featuring a whimsical plush giraffe that adds character. The white toddler bed and dresser keep the space light and inviting, while the animal art on the wall sparks imagination.
Soft wood floors paired with a cozy rug provide a comfortable foundation, creating a perfect environment for both play and rest.
Stylish Bathroom with Marble Accents and Bright Lighting
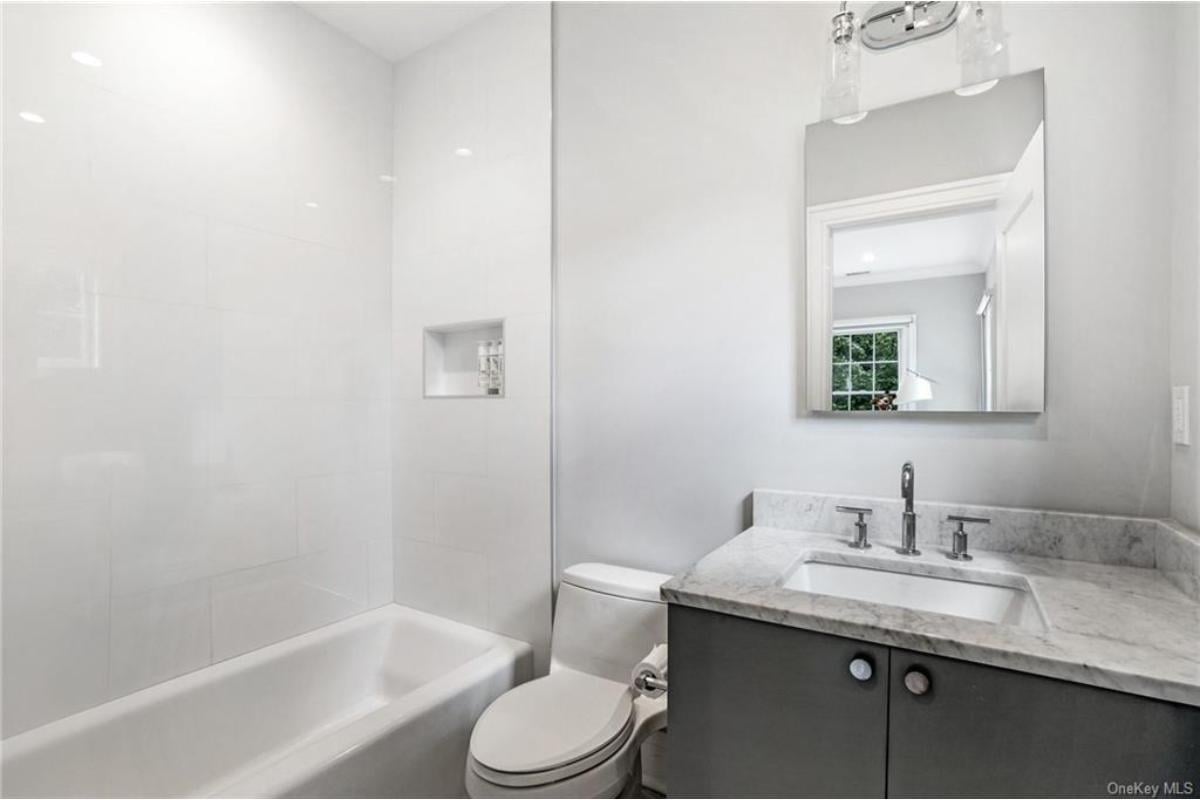
This bathroom exudes modern simplicity with its crisp, white tiled walls and sleek fixtures. The marble countertop provides an elegant touch, enhancing the clean lines of the dark vanity. A large mirror and well-placed lighting amplify the space, creating a bright and welcoming atmosphere.
Contemporary Bathroom with Gleaming Glass Shower Enclosure
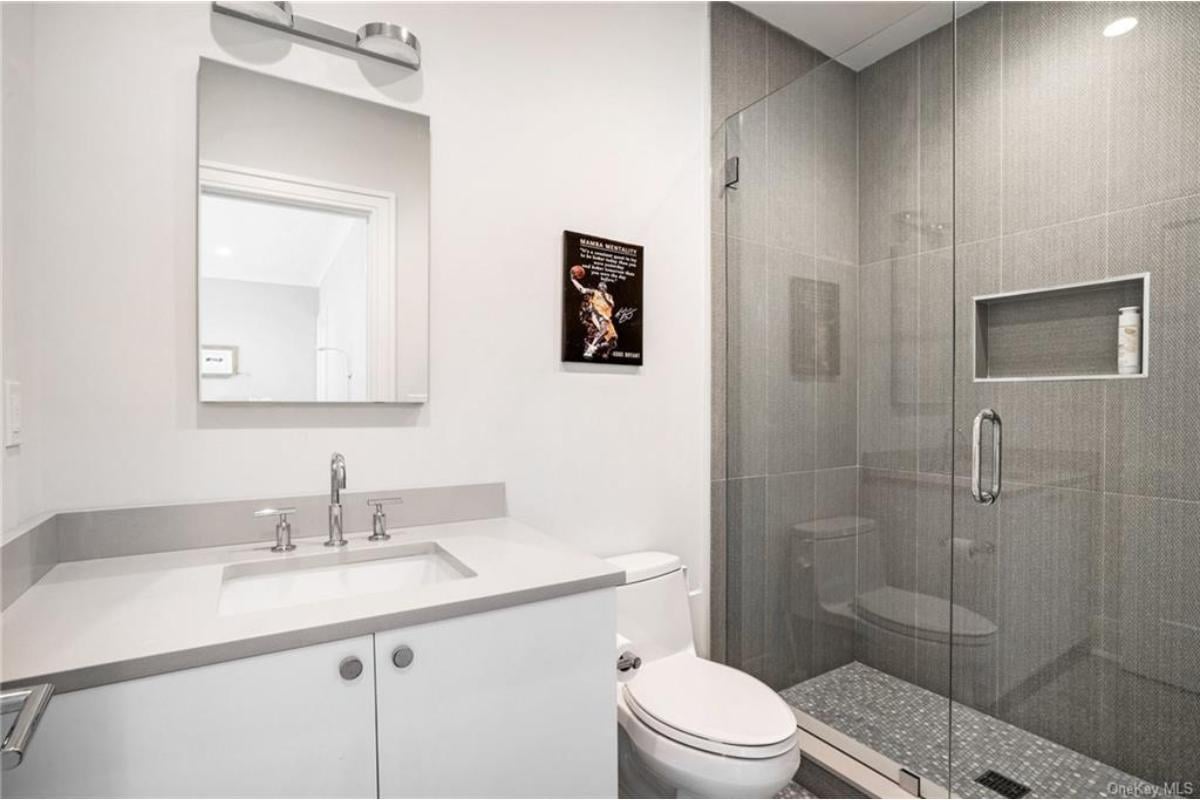
This bathroom showcases a sleek design with a glass-enclosed shower that features gray tiling and a built-in shelf. The white vanity with a countertop and wall-mounted mirror provides a clean and functional touch, accentuated by lighting fixtures.
Minimalist decor, including a small framed picture, adds personality to the otherwise streamlined space.
Spacious Kids’ Playroom with Skylights and Creative Play Structures
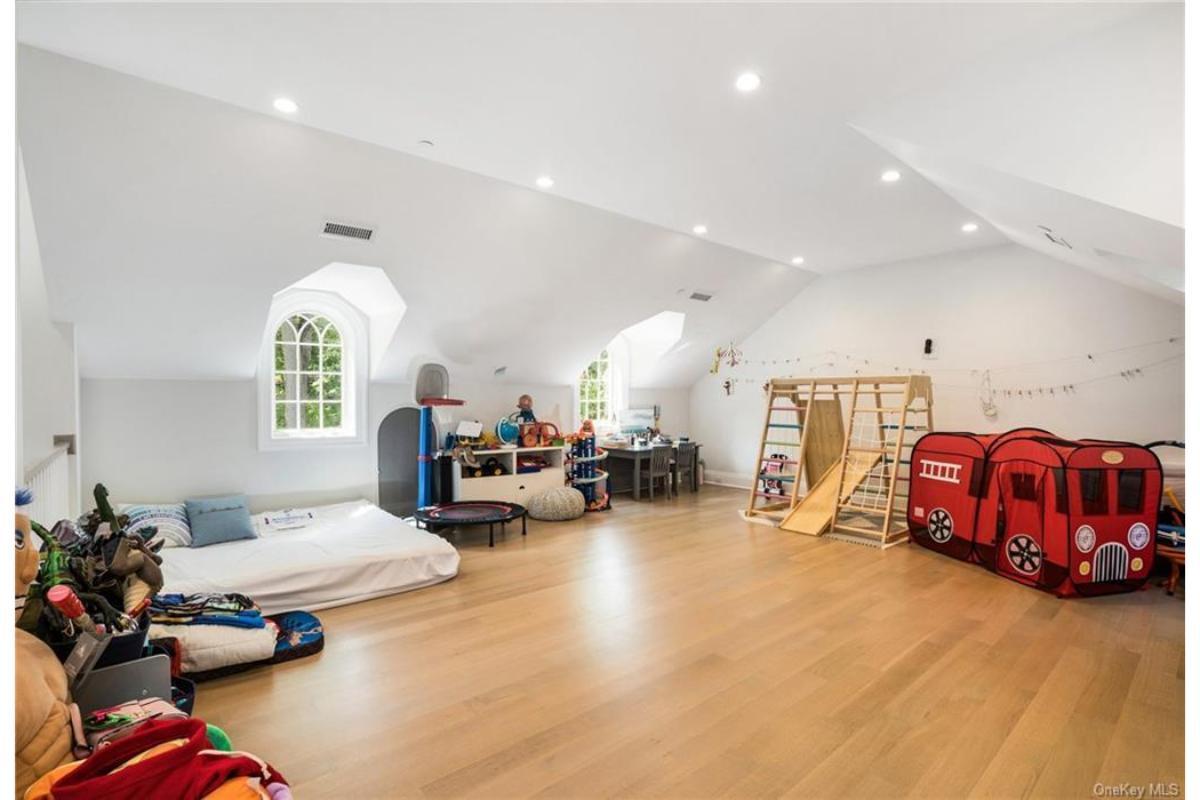
This expansive playroom features vaulted ceilings and arched windows that flood the space with natural light. A variety of activity corners, including a mini trampoline and creative play structures, cater to endless fun and imagination.
The light wood flooring adds warmth and durability, making it a practical and inviting area for children to explore.
Achieve Your Fitness Goals in This Fully-Equipped Home Gym
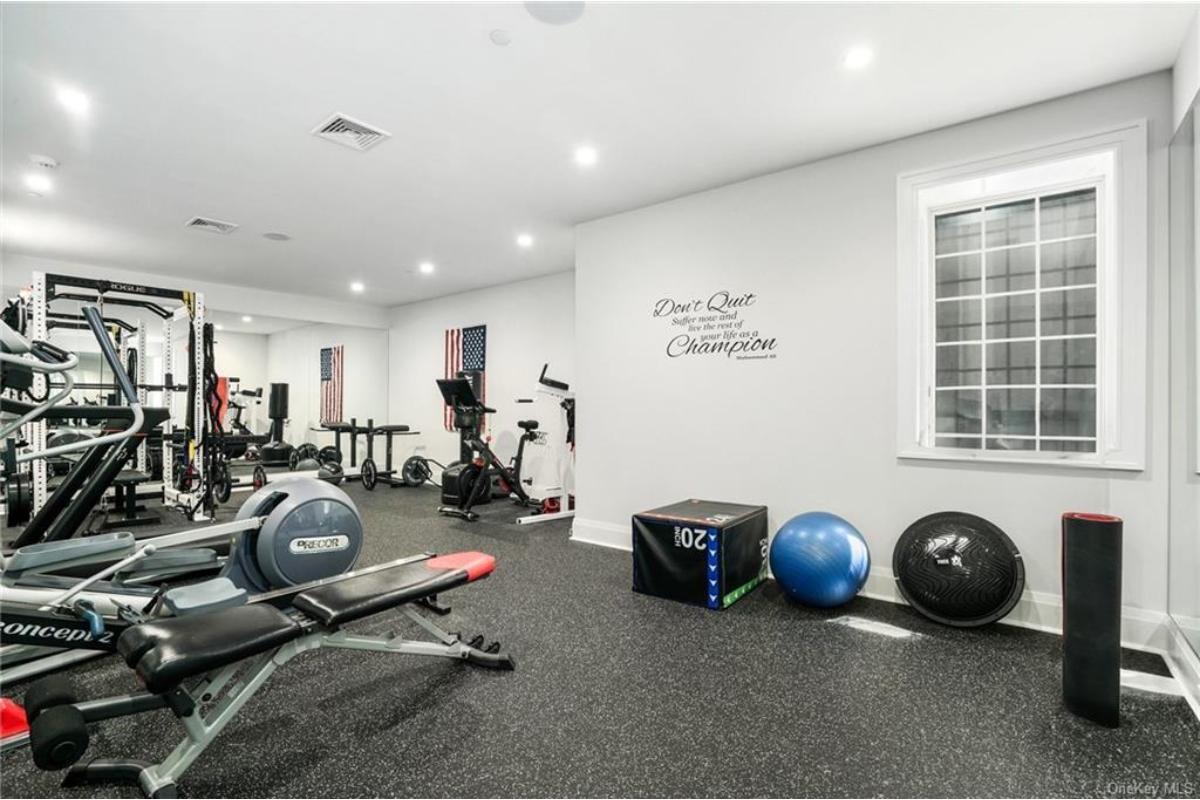
This home gym is a fitness enthusiast’s dream, outfitted with state-of-the-art exercise equipment and motivational wall art. The space is brightened by large windows, allowing natural light to illuminate the functional and sleek design.
Rubber flooring provides durability and safety, making it an ideal environment for various exercises, from cardio workouts to strength training sessions.
Listing agent: Heather Harrison @ Compass Greater NY, LLC – Redfin






