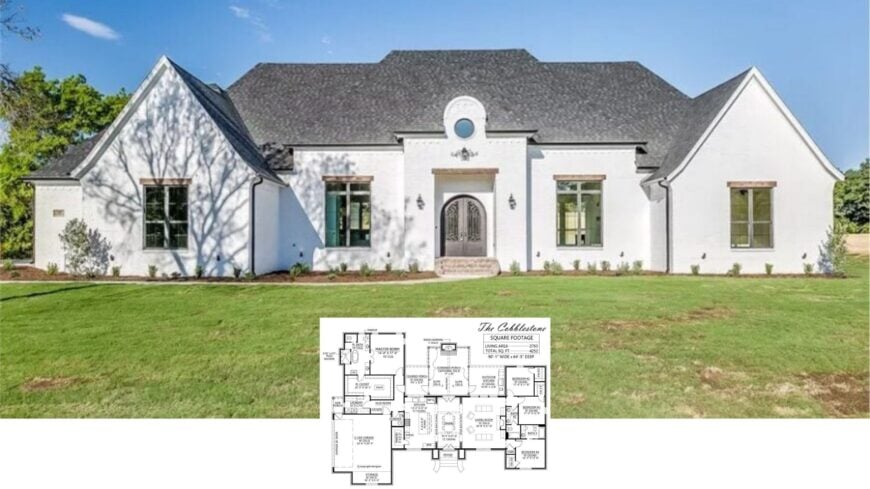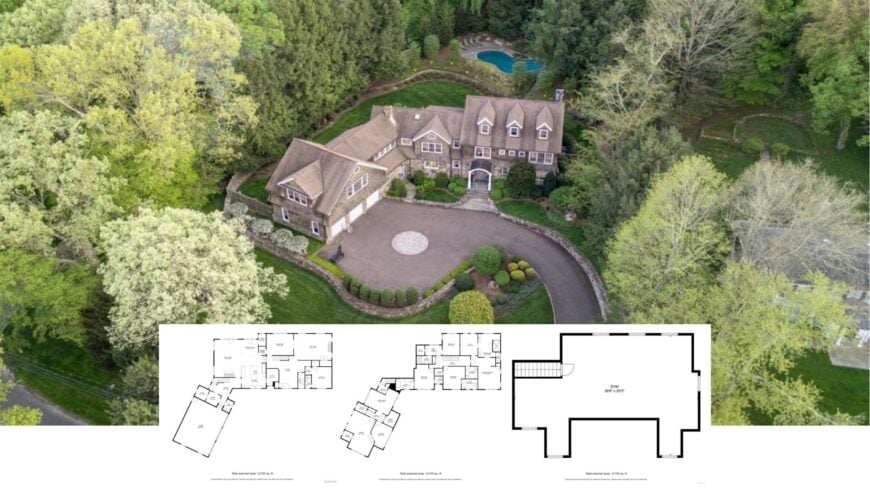
Our latest discovery is a grand Craftsman estate measuring roughly 8,566 square feet, complete with six bedrooms, seven and a half bathrooms, and a three-car garage. A sweeping curved driveway guides arrivals to the stone-clad entrance, hinting at the scale within.
Inside, the main level flows effortlessly from an expansive family room to a gourmet kitchen and formal entertaining zones, making gatherings effortless. Beyond generous walls of glass, a private pool and patio extend the living space into the surrounding greenery.
Aerial View of a Grand Craftsman Estate with Curved Driveway and Secluded Pool
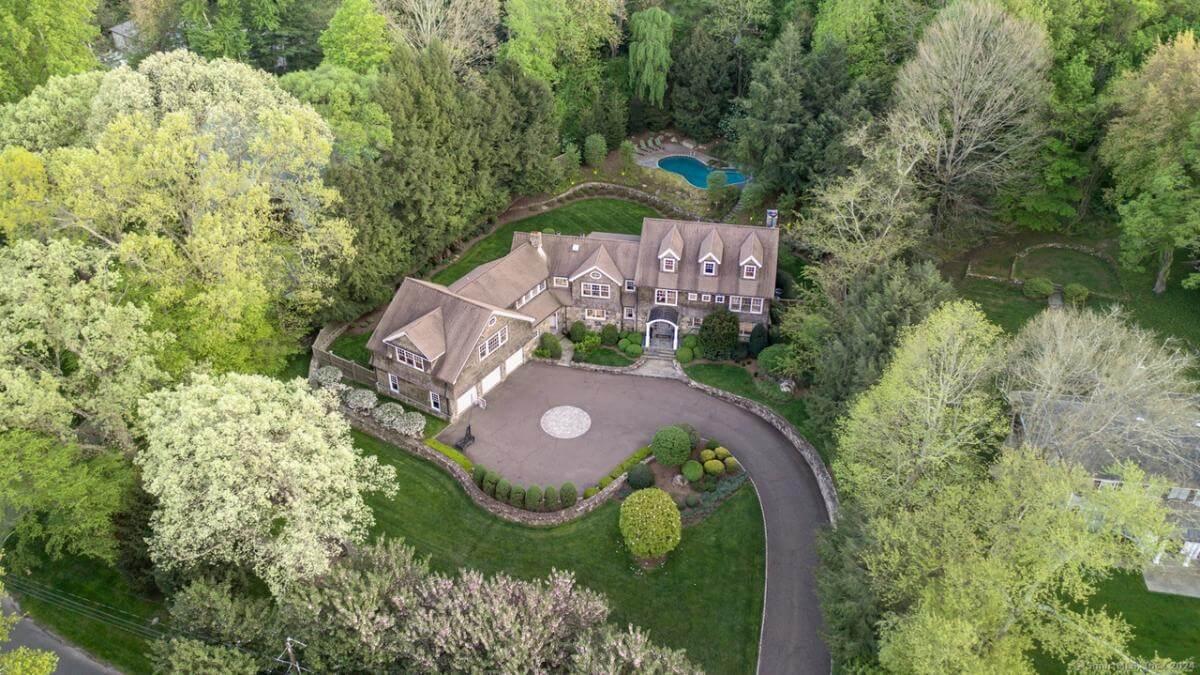
The home is rooted firmly in the American Craftsman tradition—think deep overhanging eaves, tapered columns, and a celebrated use of natural stone and wood.
Those hallmarks, paired with thoughtful floor plans and built-in craftsmanship, create a residence that feels both timeless and perfectly tailored for modern living. Let’s step inside and see how each room brings these principles to life.
Main Floor Layout Highlighting Generous Family Spaces

The floor plan features a seamless connection between the expansive family room, breakfast nook, and kitchen, making it ideal for gathering and entertaining. A formal dining room and living room offer additional hosting possibilities, while a convenient mudroom leads to the three-car garage.
With thoughtful placement of a bedroom suite on this level, the design balances function and privacy in a grand Craftsman style.
Upper Floor Plan Emphasizing Private Suites and Sitting Area
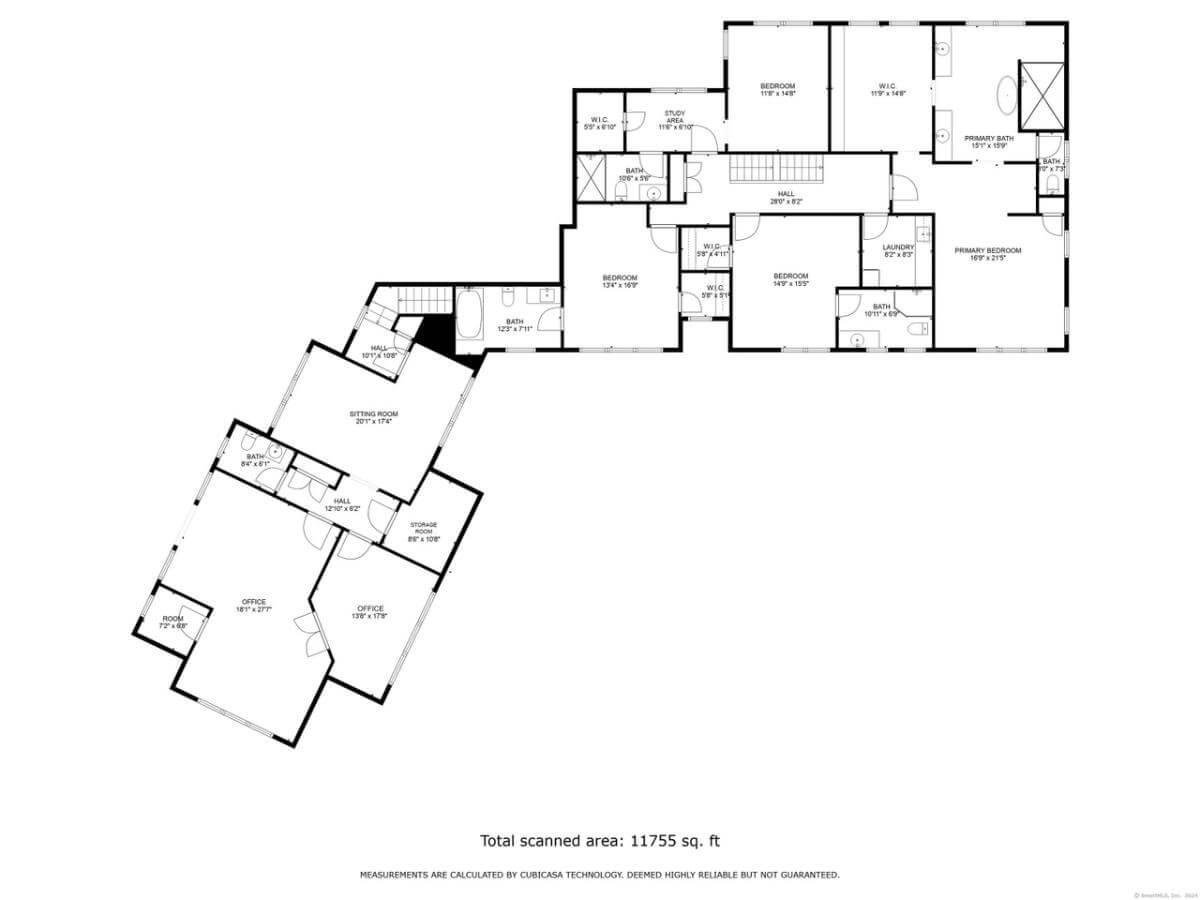
The upper floor plan reveals a thoughtful layout with multiple bedroom suites providing privacy and comfort for family or guests. A cozy sitting room serves as a central social space, offering a relaxed retreat. Two offices and ample storage areas add functionality, making this Craftsman-inspired home both practical and inviting.
Check Out This Expansive Basement Gym Setup
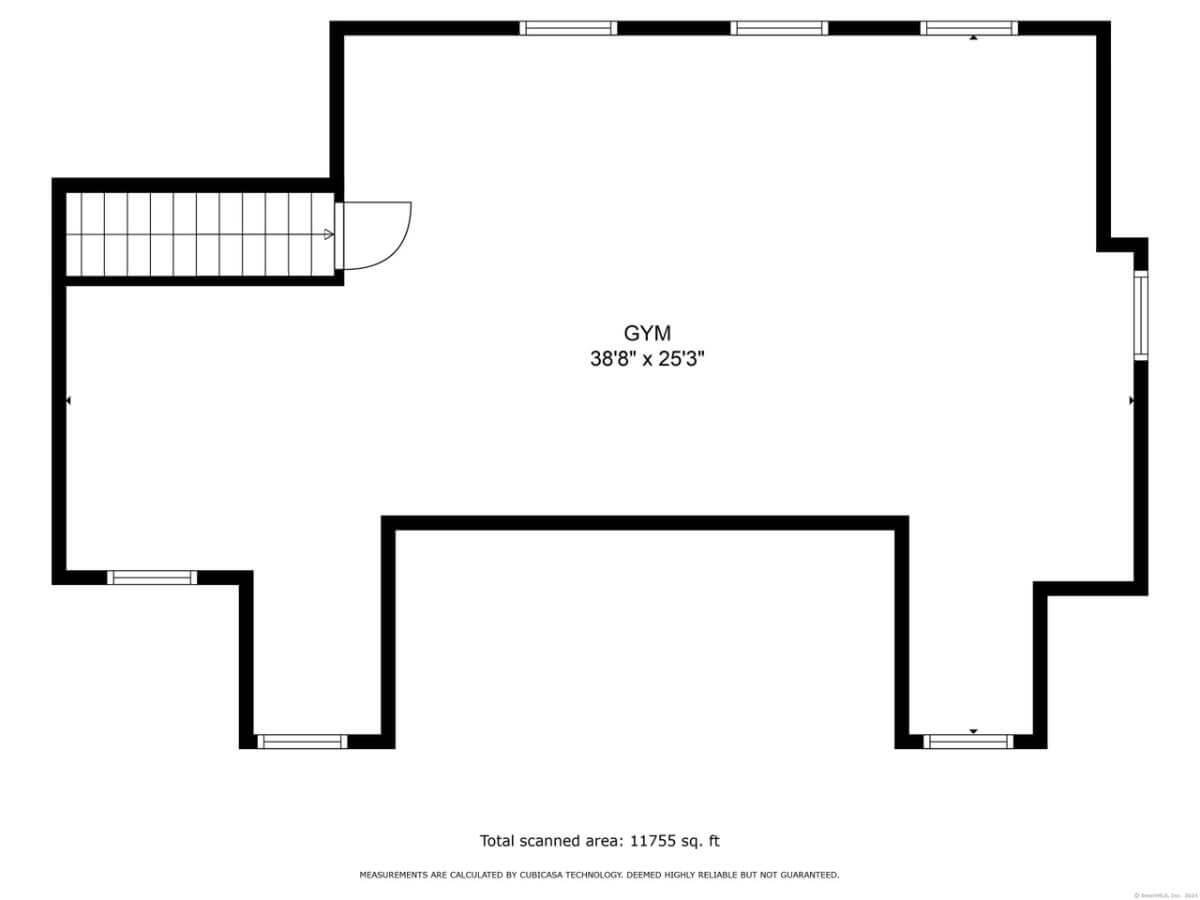
The floor plan reveals a sizable gym designed to accommodate a variety of workouts with its generous dimensions. Ample space and strategic window placement ensure a bright and energizing environment.
The layout maintains the Craftsman theme, featuring functional design and meticulous attention to detail, to create an inviting fitness retreat.
Discover the Versatile Spaces in This Spacious Basement Layout
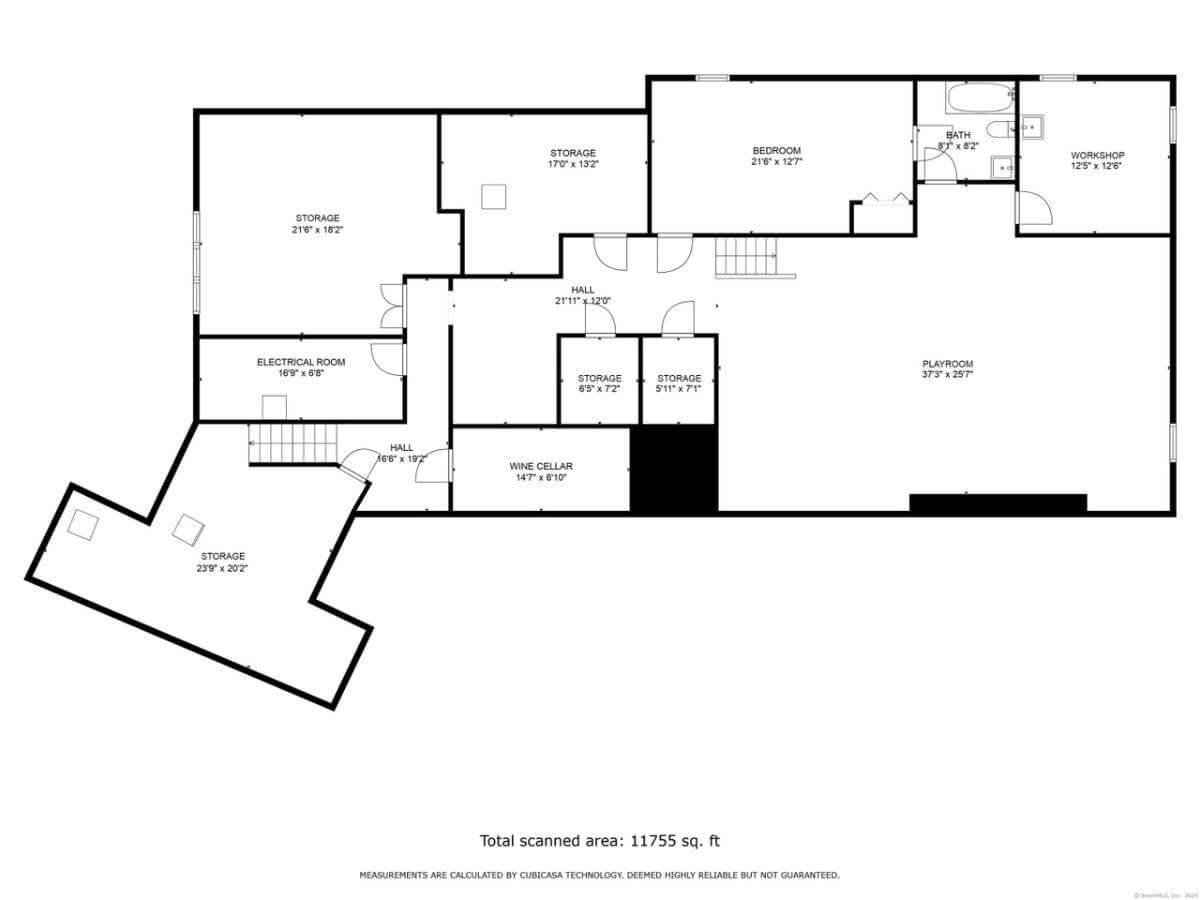
This basement floor plan features a spacious playroom ideal for family activities and gatherings. A wine cellar sits at the heart of the design, adding a touch of elegance, alongside practical storage rooms.
With a dedicated workshop and an additional bedroom suite, this space is both functional and richly layered in its Craftsman-style charm.
Listing agent: Gina Hackett @ Compass Connecticut, LLC – Redfin
Relax in This Living Room With a Captivating Art Piece Above the Fireplace
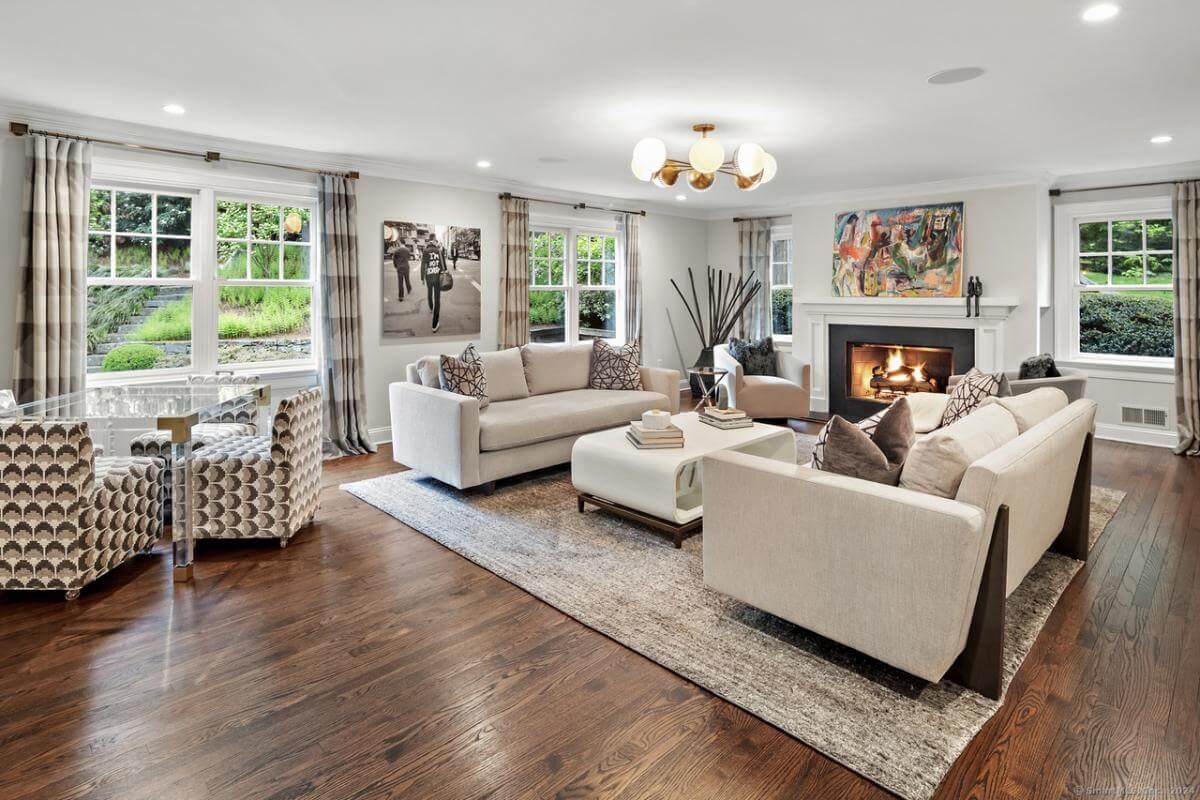
This living room showcases a harmonious blend of contemporary design and warmth, highlighted by a striking art piece above the fireplace. Large windows with classic draperies invite natural light, enhancing the space’s tranquil ambiance.
The arrangement of plush seating and a geometric light fixture creates an open yet intimate setting for gatherings.
See How This Dining Room Combines a Dramatic Chandelier with a Garden View
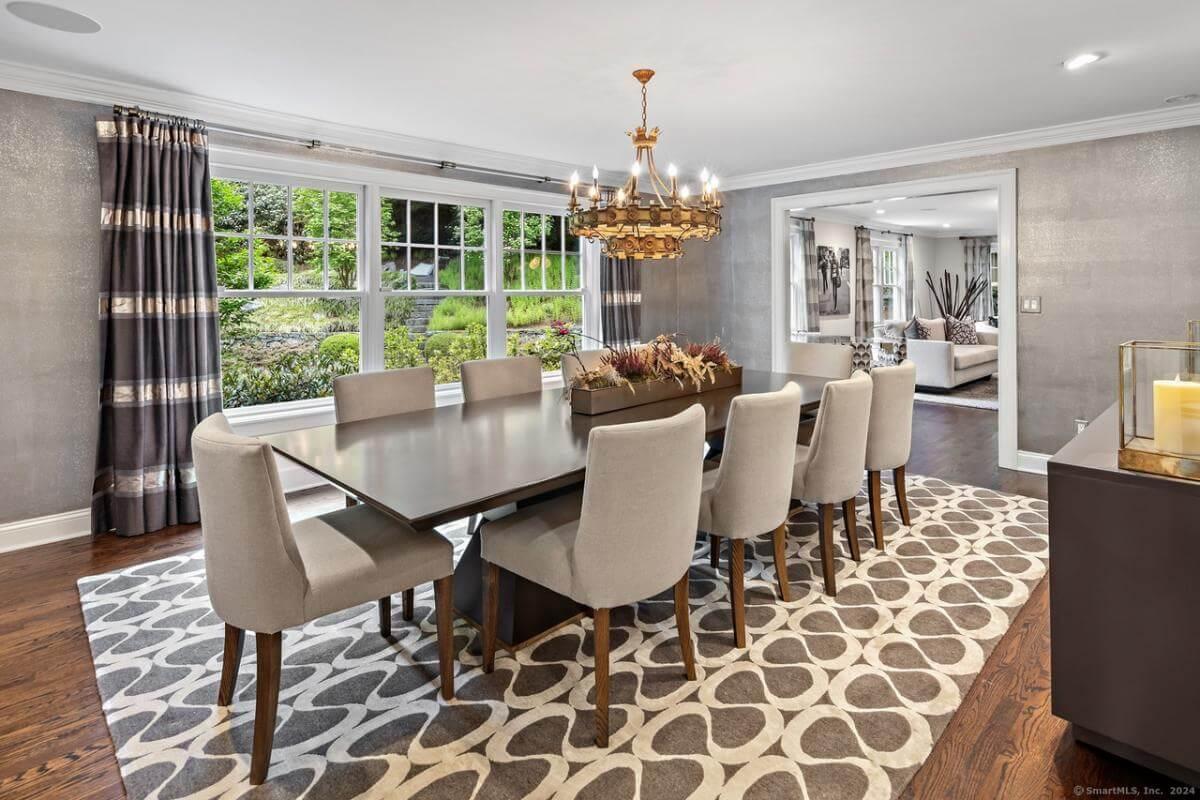
This dining room elegantly combines modern sophistication with natural elements, highlighted by a bold chandelier that commands attention. A large window frames the lush garden, bringing a serene outdoor atmosphere inside.
The contemporary palette and geometric rug add character, creating a refined yet warm setting for gatherings.
Admire the Expansive Sectional in This Family Room with a Natural Stone Fireplace
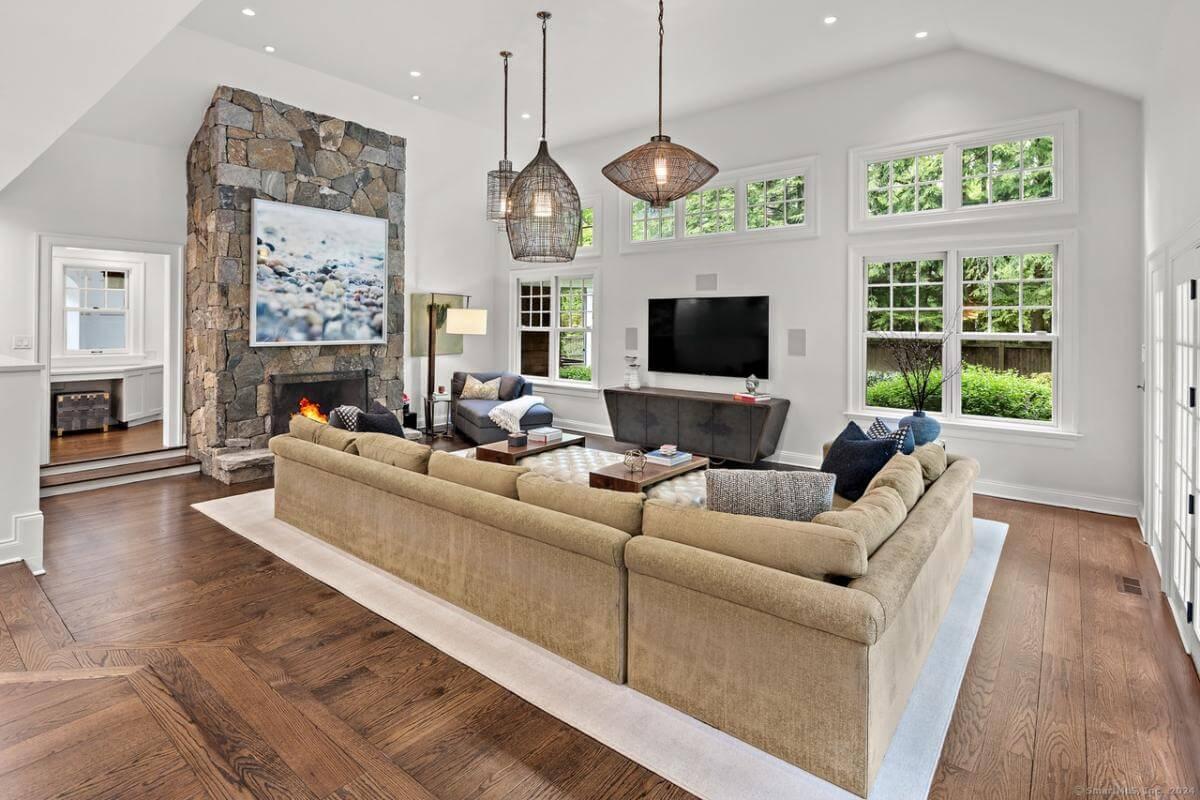
This family room features a grand sectional that invites relaxation, encircling a sleek coffee table. A natural stone fireplace serves as the focal point, its rugged texture contrasting with the room’s clean lines. Large windows flood the space with light, highlighting the high ceilings and contemporary pendant lighting.
Check Out the Statement Lighting and Comfy Sectional in This Open Family Room

This expansive family room combines comfort and style with its plush sectional sofa, inviting relaxation. High ceilings highlight impressive woven pendant lights that add a touch of modern flair.
French doors open onto the verdant landscape, seamlessly connecting indoor and outdoor living spaces, making them perfect for hosting gatherings.
Check Out the Impressively Large Kitchen Island and Stainless Steel Accents
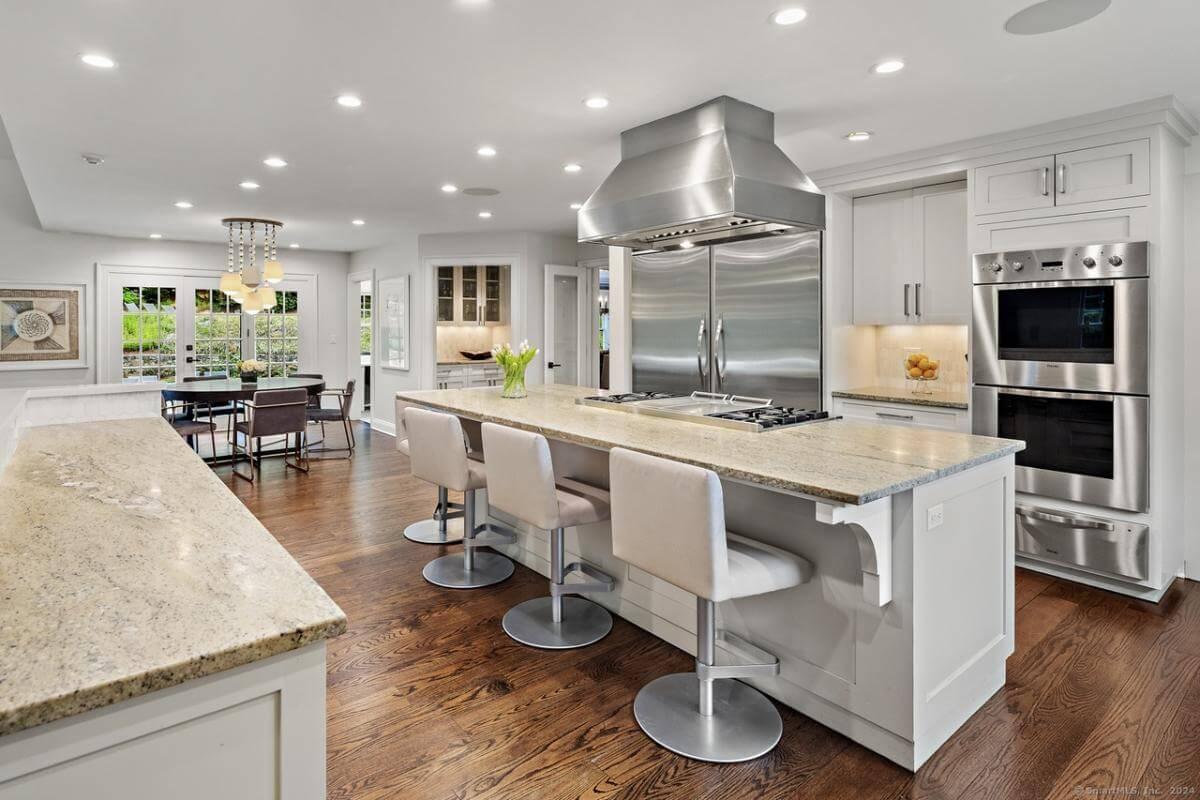
This kitchen strikes a balance between modern efficiency and warmth, featuring an expansive island that seats four, perfect for casual dining or entertaining. Stainless steel appliances, including a prominent range hood, enhance the sleek design while complementing the neutral palette.
Hardwood flooring and generous natural light from the French doors ensure the space feels inviting and connected to the outdoor views.
Functional Mudroom with Custom Built-Ins for Ultimate Organization
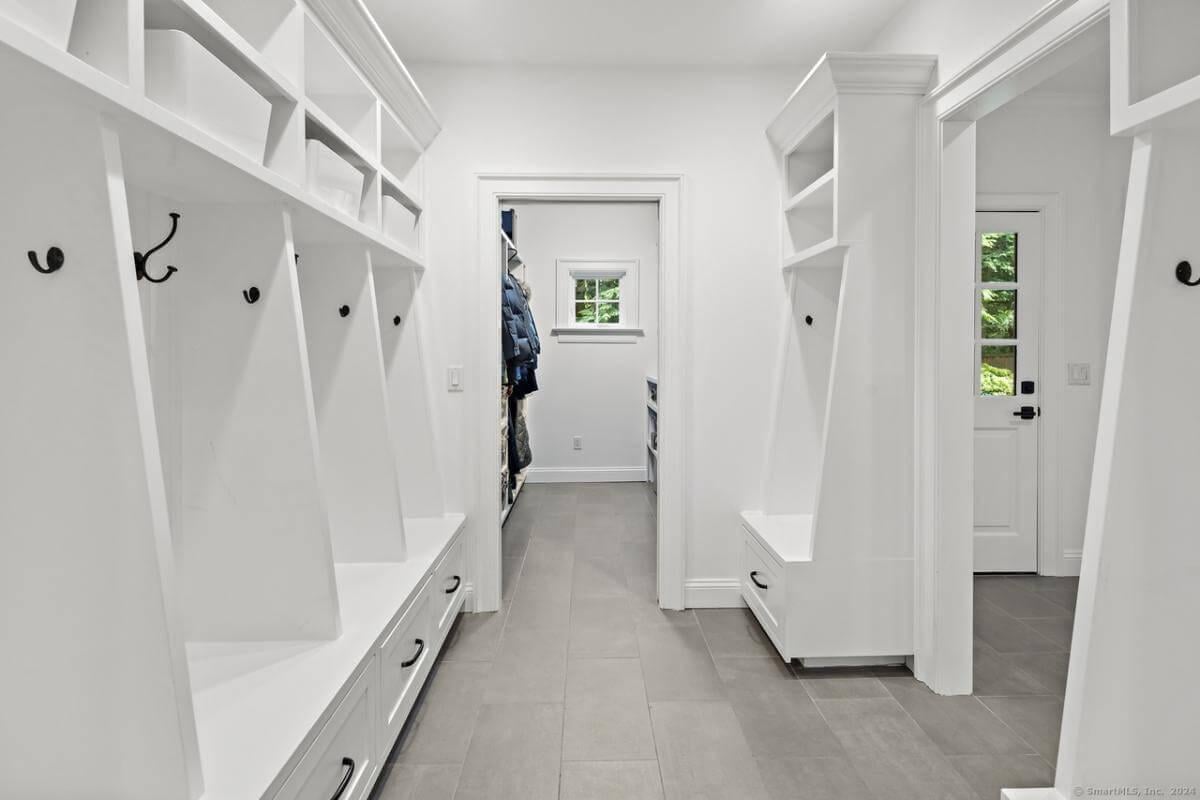
This Craftsman-inspired mudroom is designed for efficiency, featuring custom-built lockers that provide ample storage for coats and bags. The crisp white cabinetry contrasts with dark hooks and handles, adding a touch of elegance to the utility space.
Durable tile flooring complements the clean aesthetic, making it a practical choice for any family’s entryway.
Relaxing Bedroom with Unique Leopard Print Carpet and Green Walls
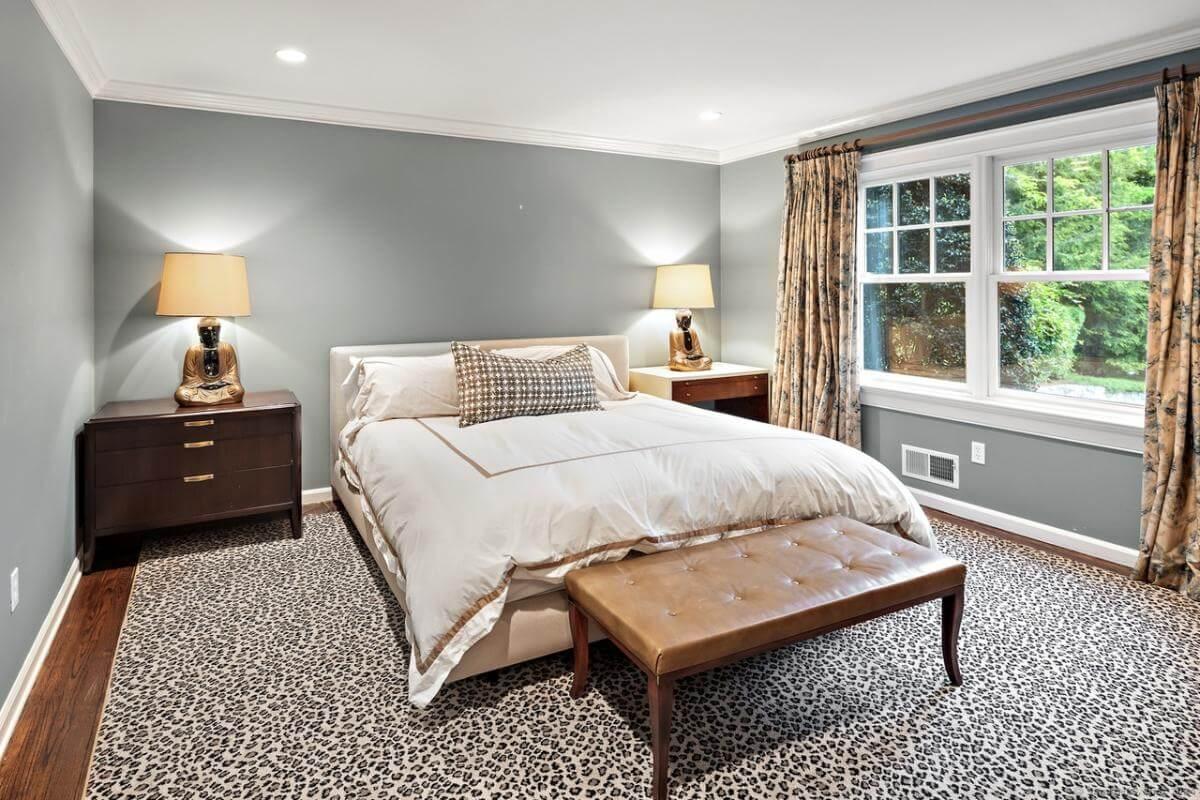
This bedroom combines comfort with personality, featuring a striking leopard print carpet that sets the stage for a chic atmosphere. Soft green walls create a soothing backdrop, complementing the serene outdoor views through the large window.
Elegant bedside lamps and classic drapery enrich the space, blending modern design with warmth.
Eclectic Powder Room with Bold Wallpaper and Floating Vanity

This powder room stands out with its striking wallpaper, featuring intricate patterns that create a unique visual interest. A floating wooden vanity adds a modern touch, complemented by a sleek vessel sink and wall-mounted faucet.
The mirrored wall and narrow layout create a space that feels open and inviting, with natural light streaming through the window.
Explore This Bedroom’s Chic Ceiling Light and Natural Vibrance

A sculptural ceiling light adds a touch of drama to this serene bedroom retreat. The generous window frames lush greenery, creating a refreshing connection to the outdoors. Plush seating and neutral tones create a tranquil atmosphere, making the room a perfect spot for unwinding.
Explore This Calming Bathroom with a Freestanding Tub and Stylish Vanities
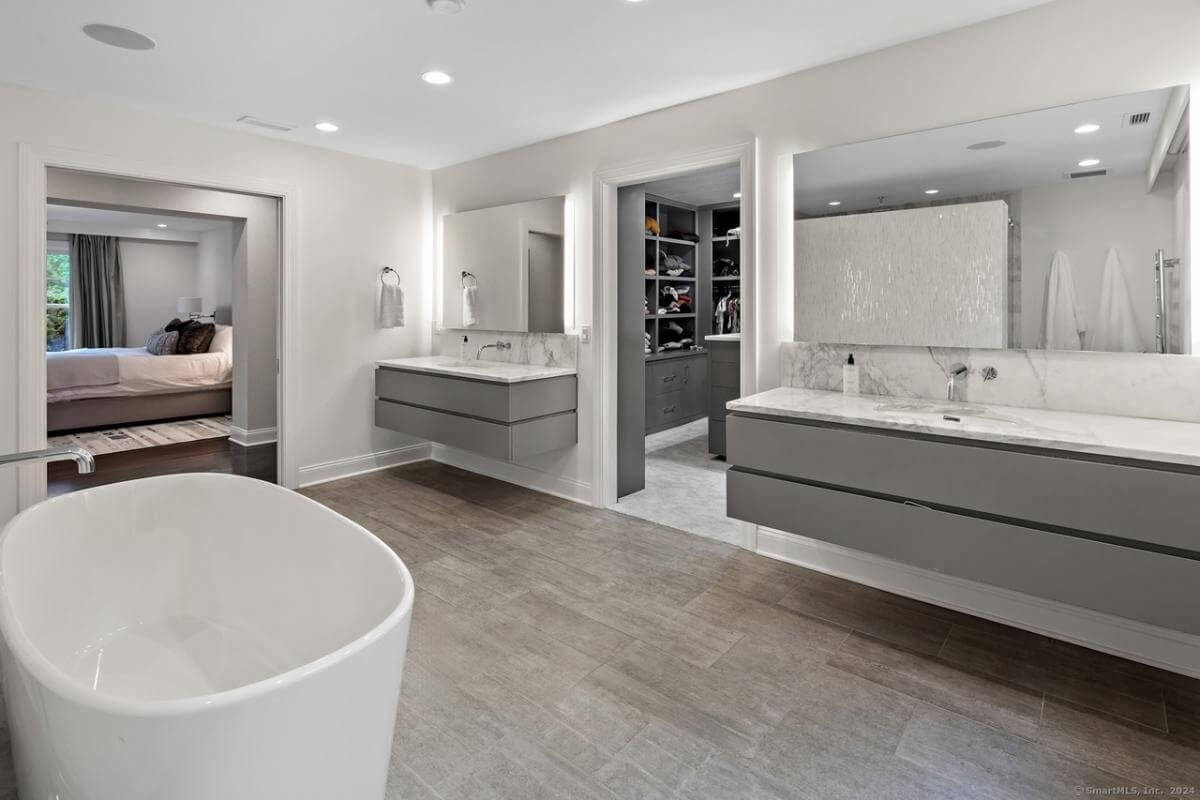
This bathroom offers a tranquil retreat with its sleek freestanding tub serving as the focal point. Modern floating vanities with marble countertops contribute to the room’s contemporary elegance. Natural light filters in from the bedroom, highlighting the seamless transition between spaces and the understated luxury of the design.
Step Into This Luxurious Walk-In Closet with a Stunning Chandelier
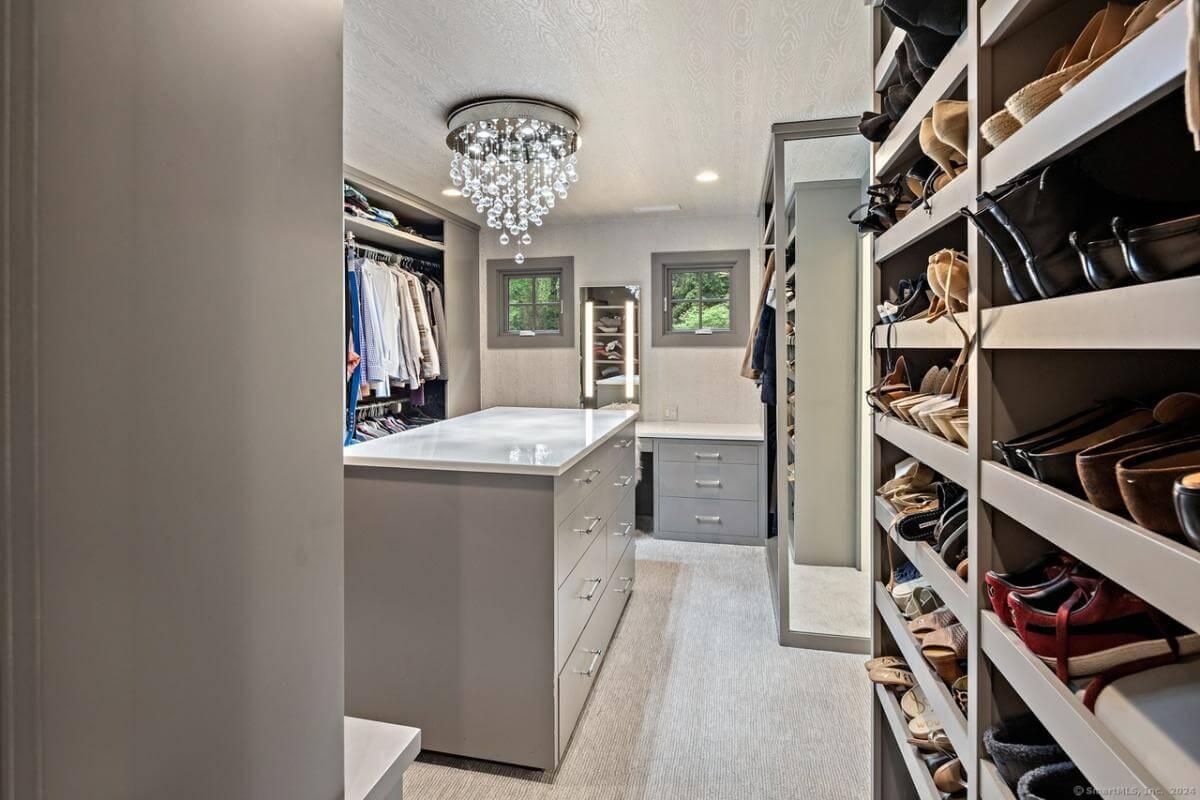
This closet seamlessly combines style and practicality with its floor-to-ceiling shelving and a central island that offers ample storage. A crystal chandelier adds an unexpected touch of elegance, brightening the space. Natural light filters through windows, enhancing the serene and organized atmosphere.
Neat Home Office Setup in a Multi-Functional Bedroom Space
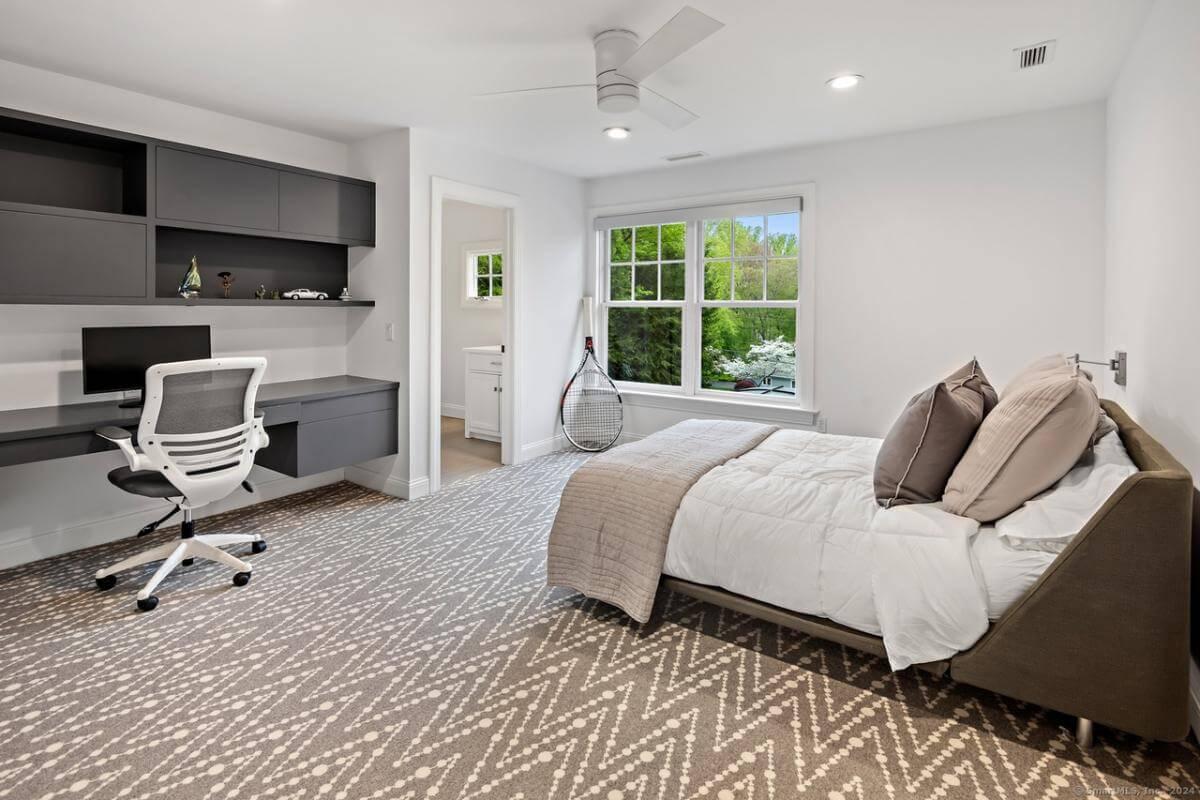
This bedroom effortlessly combines rest and productivity with a sleek built-in desk and shelves, creating a dedicated workspace. A large window infuses the room with natural light, offering a refreshing view of lush greenery outside.
The patterned carpet adds visual interest, seamlessly connecting the cozy sleeping area with the practical office nook.
Chic Bedroom with Integrated Workspace and a Soft Rug
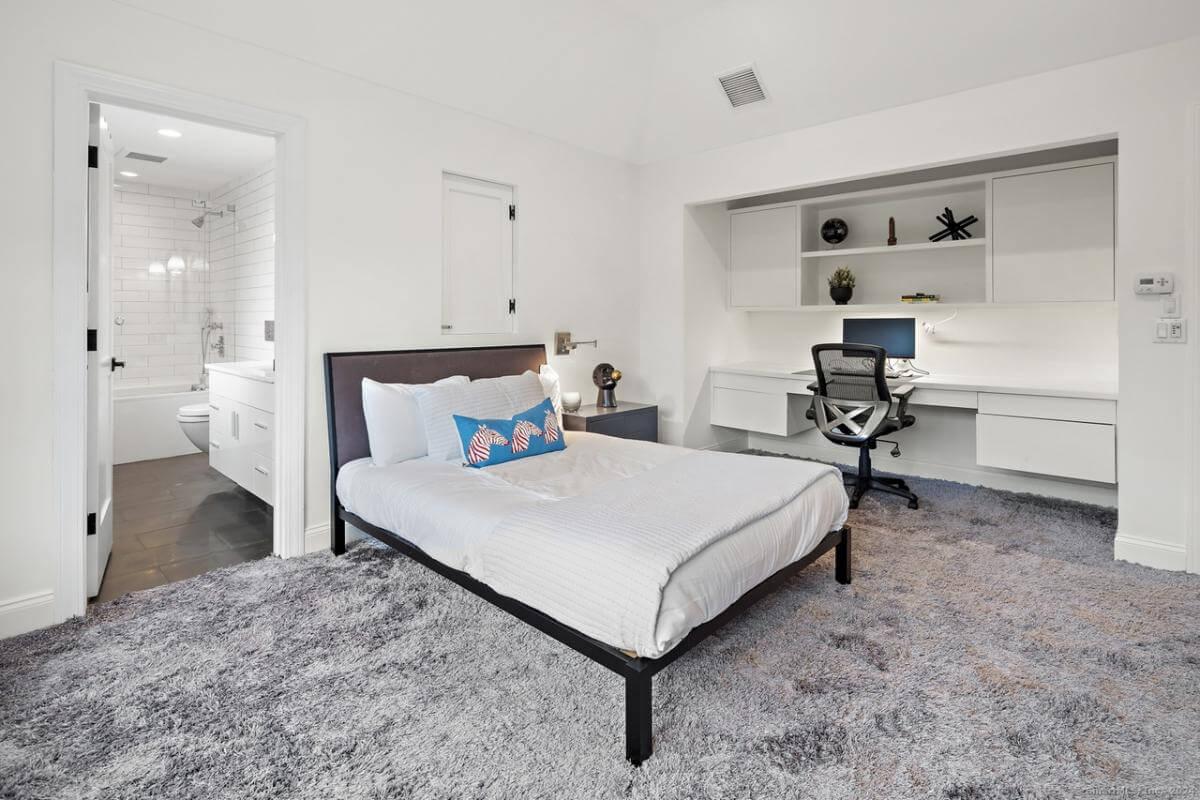
This bedroom smartly combines a sleeping area with a functional workspace, featuring a built-in desk and shelving. The space is bright and minimalist, with a fresh color scheme and a soft, textured rug that adds warmth to the room.
The adjoining bathroom continues the sleek design, showcasing clean lines and contemporary fittings.
Spacious Home Office with Rich Wood Paneling and Seating Area
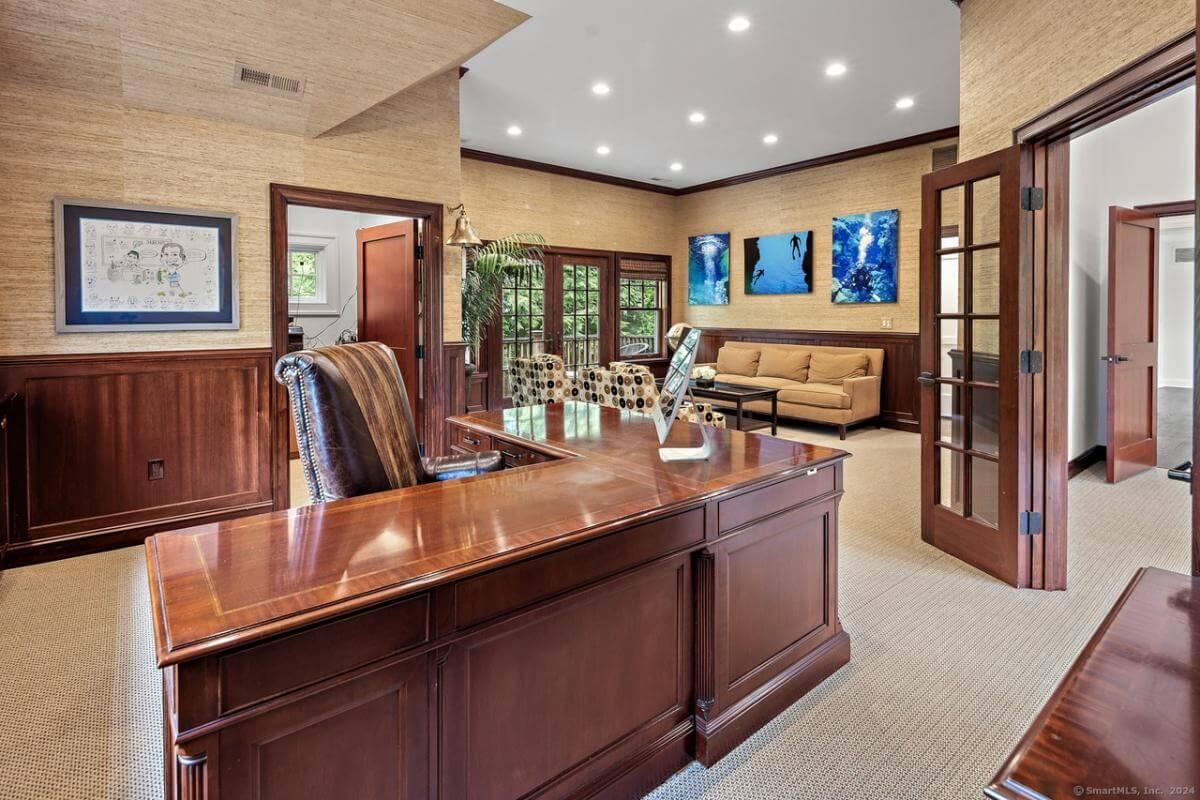
This home office exudes warmth and sophistication, featuring rich wood paneling that adds a classic touch. The spacious layout includes a polished desk and a comfortable seating area, perfect for meetings or relaxation.
Large windows and French doors bring in natural light, creating a bright and focused workspace while connecting to the lush outdoors.
Explore This Neat Home Gym with Skylights
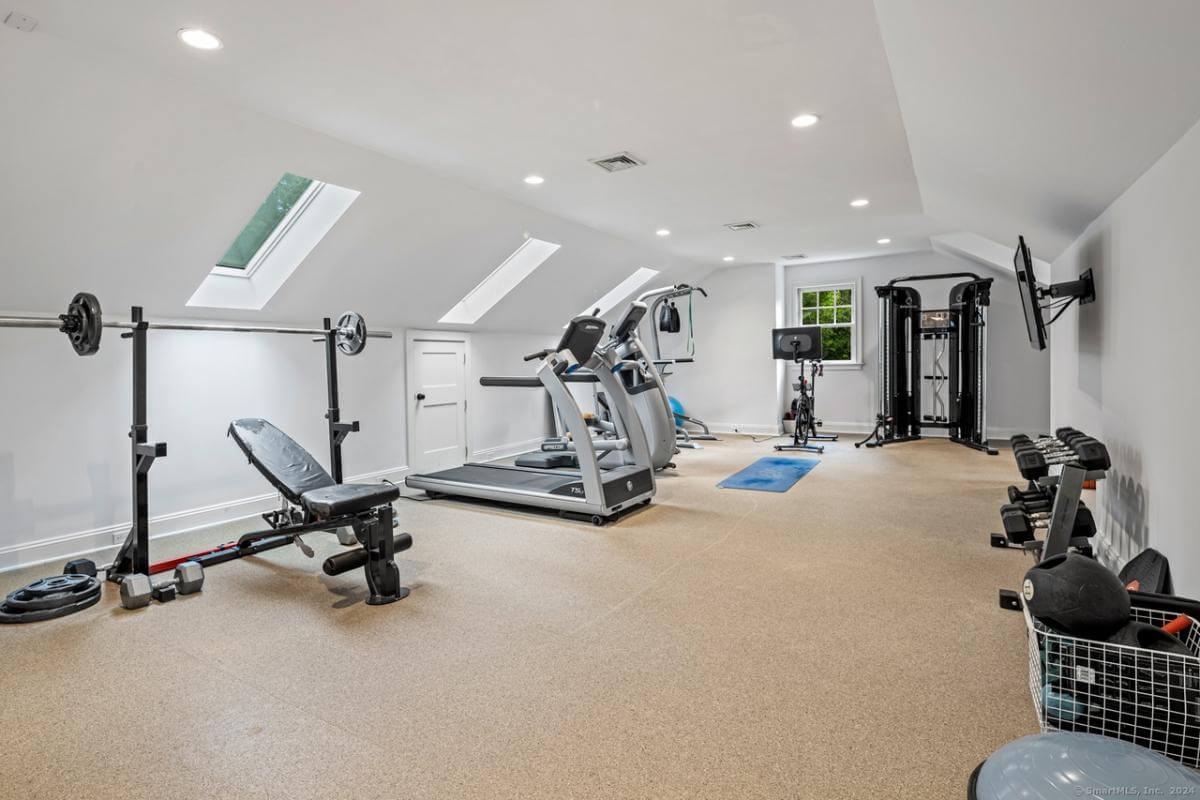
This home gym impresses with its sleek design, featuring modern equipment neatly organized within the space. Skylights flood the room with natural light, creating an uplifting atmosphere for workouts. The neat arrangement of equipment ensures functionality without compromising the clean aesthetic.
Fun Basement Game Room with Ping Pong and Pool Tables

This basement is designed for playful gatherings, featuring a vibrant ping pong table alongside a sleek pool table. The neutral palette and recessed lighting create a bright, welcoming atmosphere, ideal for entertaining. A cozy bar area with tall stools provides a casual space to relax between games.
Step Inside This Craftsman-Inspired Wine Cellar with Barrel Vault Ceiling
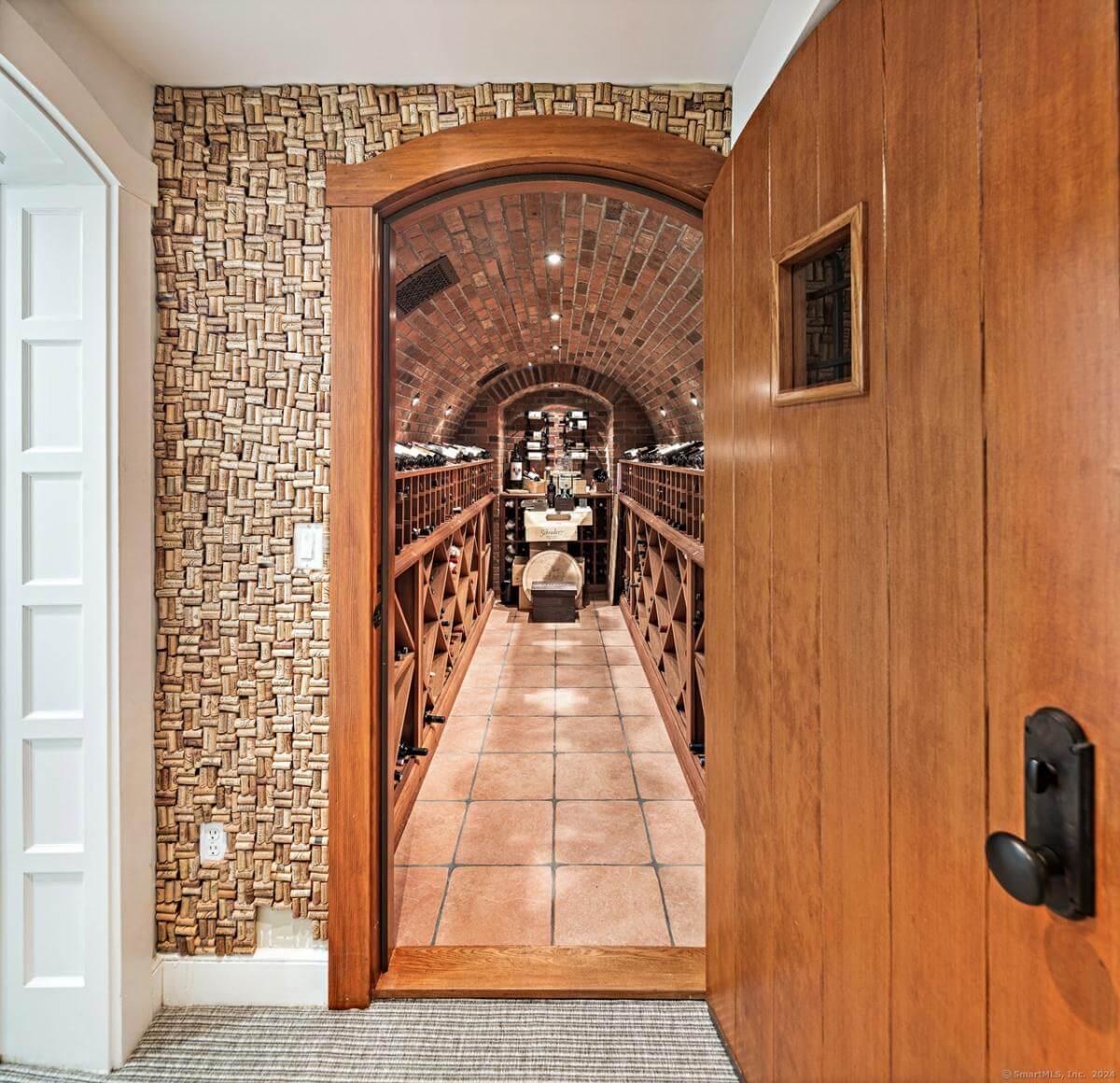
This intimate wine cellar combines rustic charm with elegant design, showcasing a rich wooden archway that leads into a cozy alcove. The barrel vault ceiling features warm brickwork, creating an old-world ambiance perfect for wine aficionados.
Carefully crafted wooden racks line the walls, offering ample storage for an impressive collection beneath the soft glow of recessed lighting.
Outdoor Dining Oasis with Built-In Grill and Lush Backdrop
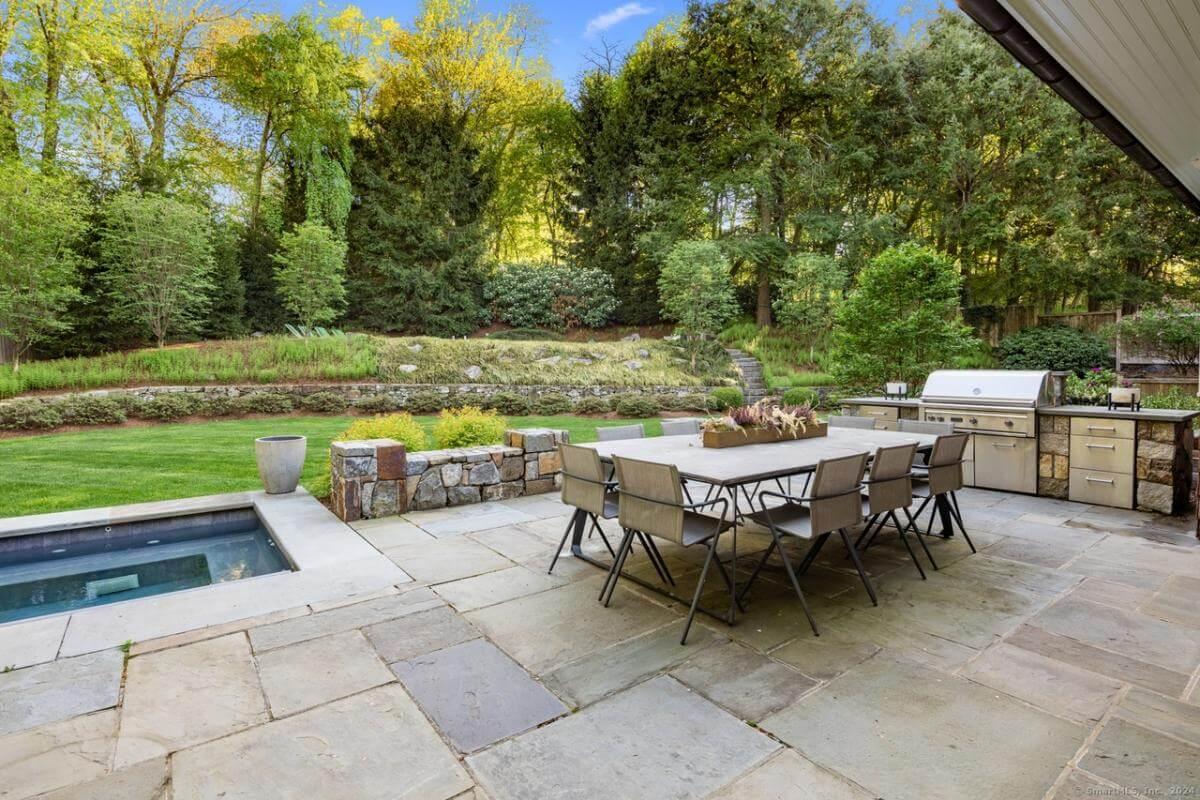
This outdoor space invites gatherings with its large dining table set against a serene garden backdrop. A built-in grill station crafted from stone complements the natural surroundings while adding functionality. The paved patio transitions seamlessly into the manicured lawn, making it an ideal spot for alfresco dining.
Craftsman Charm with a Seamless Indoor-Outdoor Connection
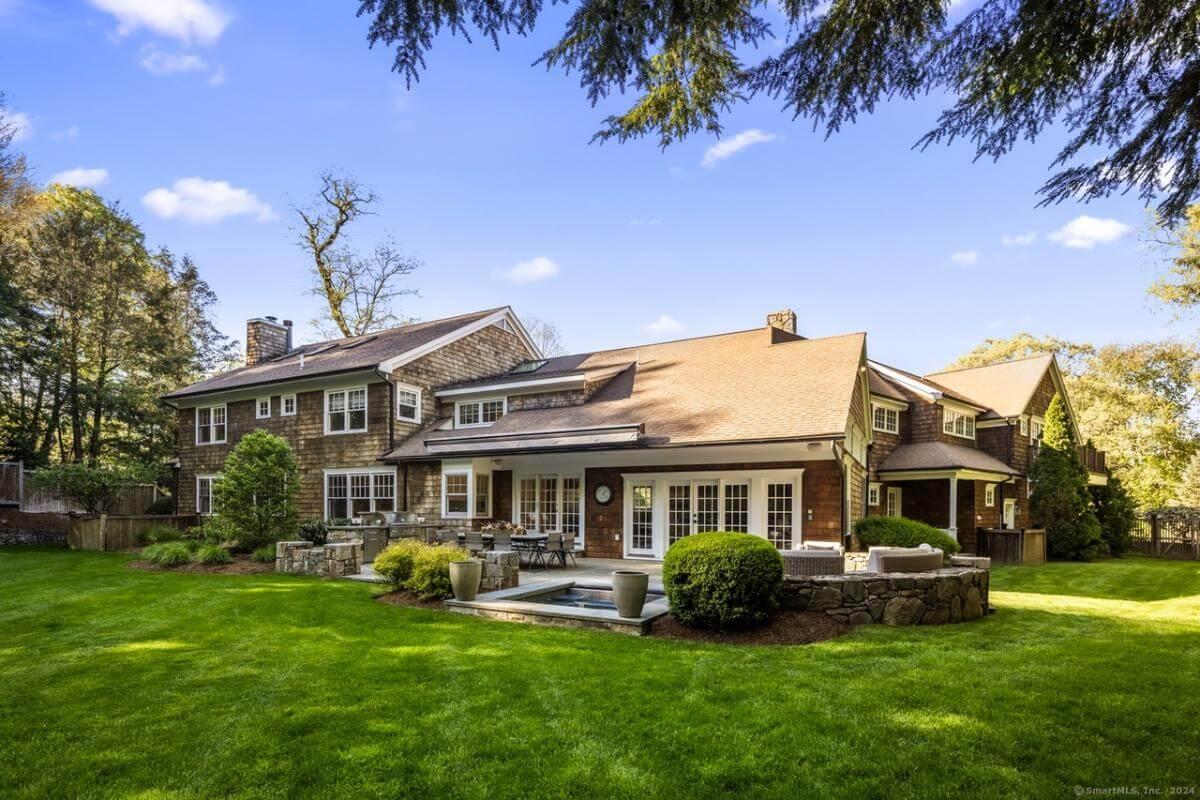
This Craftsman-style home exudes classic elegance with its shingle siding and gabled roofline. The expansive patio offers ample space for outdoor entertaining, seamlessly connecting the lush greenery with the home’s inviting interior.
Thoughtful landscaping complements the natural stone elements, enhancing the tranquil setting.
Listing agent: Gina Hackett @ Compass Connecticut, LLC – Redfin


