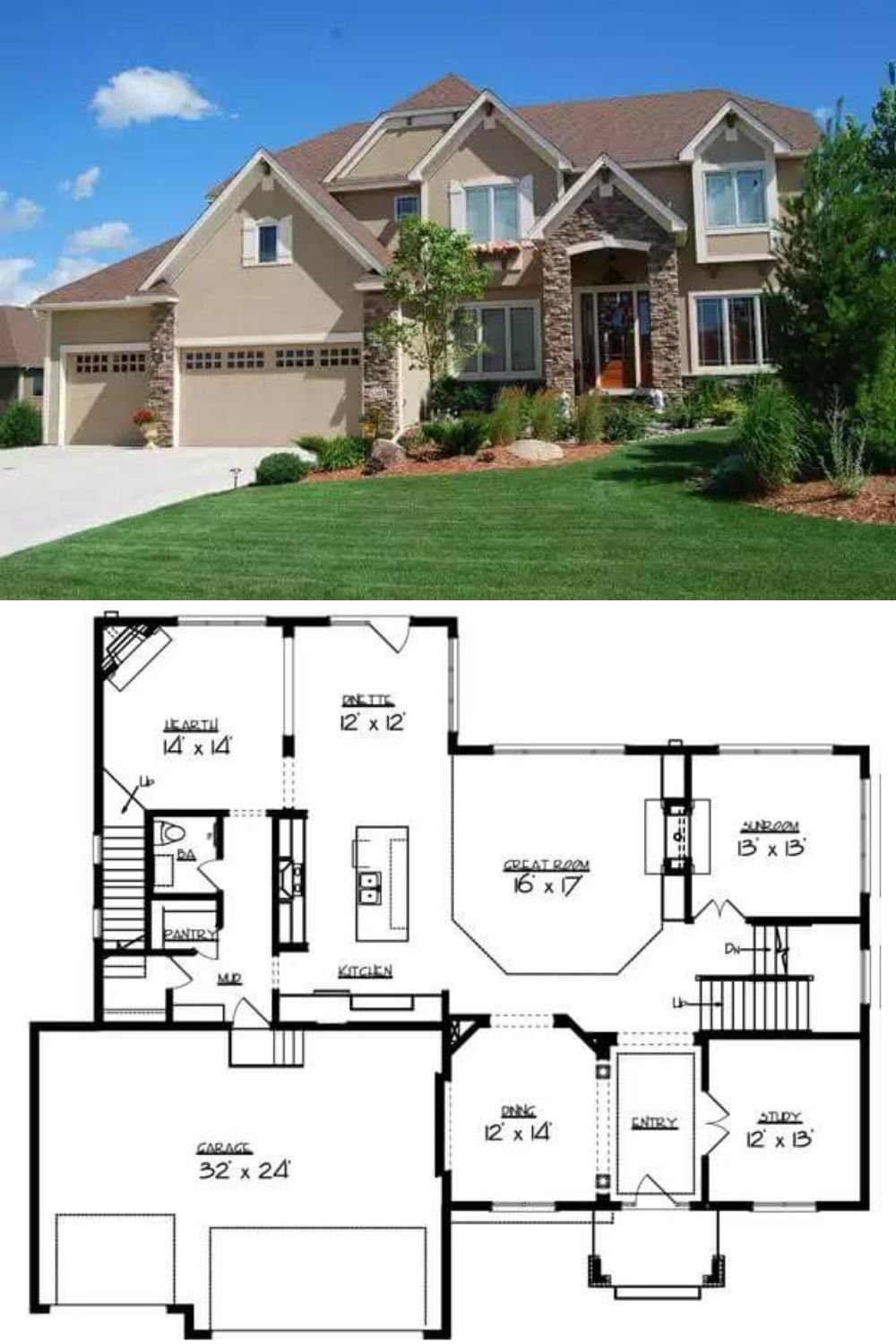
Specifications
- Sq. Ft.: 4,150
- Bedrooms: 4
- Bathrooms: 3.5
- Stories: 2
- Garage: 3
Main Level Floor Plan

Second Level Floor Plan

Great Room

Hearth Room

Kitchen

Primary Suite

Rear View

Aerial Front View

Details
This traditional style home boasts a stunning facade with a combination of stone and stucco, multiple gables, and an inviting arched entry, offering timeless curb appeal. A 3-car front-loading garage conveniently connects to the home through a functional mudroom.
Upon entry, a lovely foyer crowned by a tray ceiling greets you. To one side, the formal dining room and study provide elegant spaces for work and entertaining while the sunroom and great room share the warmth of a double-sided fireplace, creating a cozy and connected atmosphere.
The kitchen, dinette, and hearth room flow seamlessly in an open floor plan. A corner fireplace enhances the ambiance and a door off the dinette extends the entertaining space outdoors, perfect for alfresco dining. The kitchen is a delight with a large island, a roomy pantry, and easy access to the garage making unloading groceries a breeze.
Upstairs, four bedrooms reside along with a laundry room and a balcony loft that overlooks the great room below. The primary suite offers a deluxe retreat with a spa-like bath and a bright sitting area warmed by its own fireplace.
Pin It!

The House Designers Plan THD-2261






