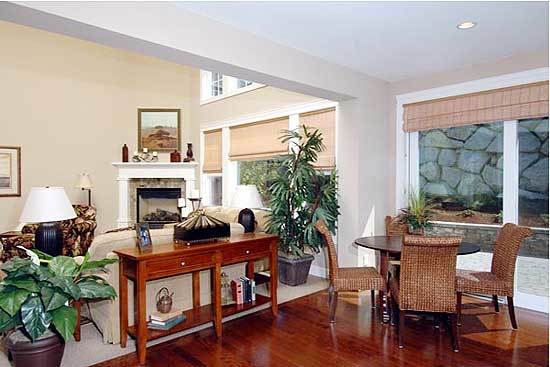
Specifications:
- Sq. Ft.: 5,680
- Bedrooms: 5
- Bathrooms: 4.5
- Stories: 2
- Garage: 3
Welcome to photos and footprint for a 5-bedroom two-story Victorian home. Here’s the floor plan:


+

Impressive green brick exterior, a castle turret surrounded with arched windows, and a welcoming porch enclosed in decorative railings adorn this two-story Victorian home.
The main floor is highlighted by a central rotunda which provides easy access to the entertaining spaces of the living and dining rooms along with the family spaces of the two-story family room and kitchen.
Off the foyer is a quiet den accessible via the french door. It has a massive window that provides stunning views of the serene surrounding.
The pass-through utility connects the three-car garage to the main house.
You’ll find the private spaces upstairs including three bedrooms and a vaulted primary suite warmed by a fireplace. There’s also an open loft and a large bonus room reserved for future expansion.
The finished basement contains a crawlspace, media room, a recreation room, and a guest bedroom sitting next to the shared bathroom.
Plan 23171JD












