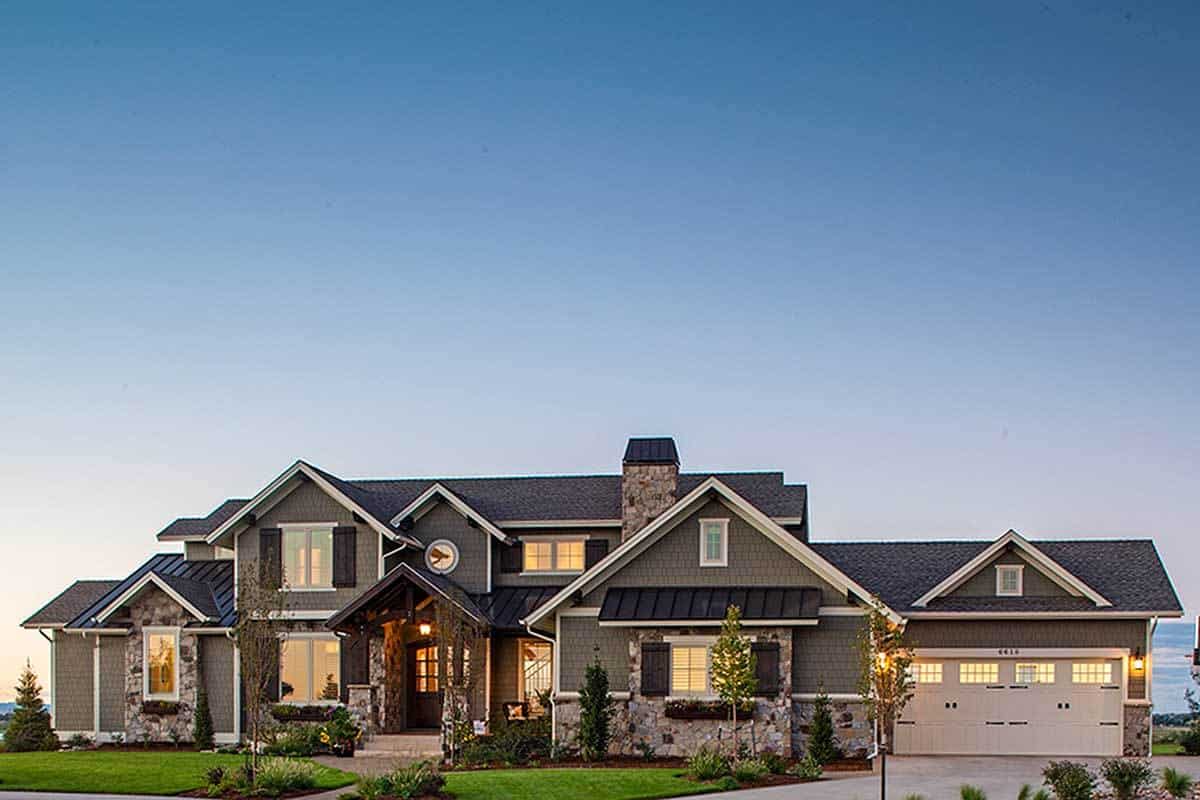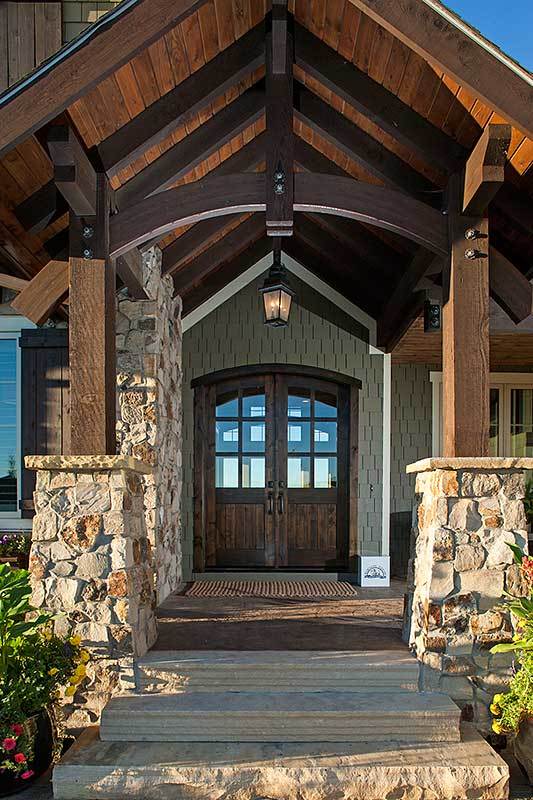Discover the beauty and functionality of this exceptional traditional home that boasts a spacious 3,897 square feet. With 4 to 5 bedrooms, and 3.5 to 4.5 bathrooms, this home is designed to accommodate modern living. Featuring a 3-car garage and a craftsman-inspired façade with wood trims and stone accents, this home combines both style and practicality. From its expansive open layout to the versatile lower level, this plan offers everything a family could desire.
Timeless Gable Roof Design with Perfect Symmetry

A harmonious blend of green and stone defines this traditional two-story home, highlighted by its intricate gabled roofs. Distinct black metal accents subtly contrast against the lighter roof segments, adding depth and character. Large, strategically placed windows ensure natural light floods the interior, while the wooden beam-covered entrance, supported by robust stone columns, offers a warm welcome. The meticulous landscaping, featuring a lush lawn and carefully selected trees and shrubs, enhances the home’s stately appearance.
Main Floor Plan

At the core of this thoughtfully designed single-story home, the great room serves as a dynamic hub for family gatherings and social events. Flanking this central space, the master suite offers privacy and comfort with its own walk-in closet and ensuite bathroom. The expansive outdoor living areas, including a deck and a covered section with a pergola, seamlessly extend the indoor living experience, inviting residents to enjoy the versatility and comfort of both spaces. Connected efficiently to a multi-car garage, strategically placed mudroom, and ample storage areas, daily convenience resides at the heart of this plan.
Source: Architectural Designs – Plan 95023RW
Upper Floor Plan

Experience the layout of a second-level floor plan with a striking ‘Open to Below’ area at its heart, ensuring a deep connection to the lower living spaces. This upper level features four distinct bedrooms, each offering unique dimensions and conveniences like Bedroom #2’s ensuite. The well-placed laundry area and extensive loft, adjacent to Bedroom #4, create functional spaces that harmoniously blend accessibility with serene privacy. Hallways and closets are efficiently integrated, providing seamless transitions throughout the floor while maintaining a cozy yet practical atmosphere.
Lower Level Floor Plan

This lower floor layout reveals a well-thought-out recreational space perfect for family gatherings or entertaining guests. A spacious 21 by 19-foot recreation room opens directly to a covered patio, providing a seamless indoor-outdoor transition. The floor plan also includes a game area and exercise room for diverse activities, along with an unfinished space ready for customization to suit personal preferences. With the addition of a fifth bedroom, this plan facilitates comfortable living while offering future development potential.
Source: Architectural Designs – Plan 95023RW
Angled View of the Home Showing a Harmonious Blend of Stone Columns and Siding, Wooden Beams and a Manicured Lawn

A well-balanced synergy of stone and shingle defines the walls, creating both visual interest and cohesive design. Dark wooden shutters frame each window with precision, adding a classic touch to the exterior. The robust wooden beam construction in the entryway boldly complements the stone columns, crafting an inviting and unified entrance. Landscaping, with its neat lawn and strategically placed bushes and flowers, enhances the visual appeal while maintaining low-maintenance care. A mix of metal and asphalt shingles on the roof provides a thoughtful combination of aesthetic variety and structural durability.
Inviting Entryway with Natural Stone Features

A gable roof with dark wooden trim sets the stage for this welcoming abode, harmoniously blending with the shingles that cover the exterior walls. The entryway, an impressive focal point composed of natural stone, invites you up a few steps leading to a wooden front door adorned with glass inserts that hint at the warmth inside. Above this, a covered porch with exposed beams and a hanging lantern offers both charm and functionality, providing a sheltered space to enjoy the view. Large windows framed in white trim allow ample light to flood the interior, while the garden in the meticulously maintained front yard adds a splash of color, beautifully accentuating the overall architecture.
Closer View of the Entrance with Stone Columns and Wooden Beams

A striking entrance beckons with its pitched wooden roof, an architectural feature that blends function and style while commanding attention. Dark wooden beams and robust stone columns work in harmony, creating a balance between natural materials and structural support. Double wooden doors adorned with grid-patterned window panes add a classic touch, their design enhanced by a hanging lantern positioned above that casts a welcoming glow. Stone steps lead up to this captivating entryway, seamlessly joining the shingled exterior walls to complete the facade’s cohesive, organic aesthetic.
Blissful Blend of Stone and Wood in Multi-Level Home

A captivating fusion of stone and wood defines the exterior of this multi-level residence, setting a visual narrative of architectural elegance. Expansive windows on each level ensure that natural light dances through the interiors, casting a glow that’s visible from the outside. A prominent balcony, balanced on robust stone columns, invites moments of leisure and gatherings, while the meticulously manicured lawn and garden surroundings offer a verdant contrast to the home’s textured facade.
Unique Under-Stair Haven with Gabled Mini-Structure

Nestled under a carpeted staircase, a charming mini-structure takes center stage, cleverly using the space beneath the stairs. This house-shaped feature boasts greyish siding and a gabled roof, providing a playful yet functional design element. Adding to its allure, a window box brimming with vibrant white and yellow flowers injects life and color into the setting. The stone-clad lower section of the mini-structure adds a tactile texture, complementing the warm, beige surroundings and enhancing the inviting atmosphere of this intriguing interior space.
Open Living Space with Expansive Views and Character

An inviting open living space brings together comfort and character with vaulted ceilings and large windows that fill the room with sunlight. At the heart of the room, a cozy seating arrangement of sofas and chairs, accented by various cushions, surrounds a warm wooden coffee table. The stone fireplace, topped with a prominent clock, draws the eye and adds a touch of texture. Adjacent to this space, a dining area with a long table leads to the kitchen, subtly visible with its modern pendant lighting, seamlessly integrating the living areas. Vast windows and glass doors connect the indoors with the sprawling views outside, immersing the living space in the beauty of nature.
Integrated Kitchen and Dining Area Design

A spacious kitchen unfolds with the central island as its anchor, offering ample space for culinary creations and casual gatherings. The island’s smooth countertop pairs with wicker barstools, inviting friendly conversations and meals. Glass-fronted cabinets provide a glimpse into elegant dishware, contrasting with the stainless steel appliances seamlessly nestled within the cabinetry. Illuminating the workspace, clear glass pendant lights dangle gracefully above, while the medium-tone wood floor harmonizes with the subtle warmth of the herringbone-patterned beige backsplash.
Dining Space with a Natural Stone Wall and Low Hanging Lights Suspended from a Decorative Exposed Wooden Beam

Bathed in natural light, this dining area features a sophisticated blend of textures and materials. The focal point is a grand wooden table, complemented by beige upholstered chairs that invite comfort and conversation. The mix of stone and beige-painted walls, alongside a vaulted ceiling with exposed beams, adds depth and warmth to the room. Large windows not only flood the space with light but also highlight the harmony of wooden elements which resonate from the polished flooring to the sideboard adorned with personal touches.
Small but Noteworthy, the Mini Fruit Basket Adds a Nice Touch to the Dining Table

A dining table with beige upholstered chairs invites gatherings and conversations, topped with a stylish wooden bowl overflowing with fresh green artichokes. Above, a contemporary chandelier with candle-like lights encased in glass adds an artistic touch to the space. Stone accent walls introduce textural variety alongside smooth painted portions that harmonize the room’s palette. Beyond the large windows, sunlight spills into the dining area, highlighting the sweeping grassy landscape and a tranquil water feature, creating a dynamic connection between indoor and outdoor environments.
Elegant Wooden Staircase Embraces Central Open Space

Sunlight cascades along the wooden handrails, drawing attention to the symmetry of the staircase as it spirals gracefully through the home’s levels. A hint of sophistication radiates from the contrast between the sleek white balusters and the warm beige walls. The presence of a discreetly positioned rounded gadget on the wall hints at the house’s marriage of traditional design with contemporary features.
Bathroom with Functional Open Shelving

Natural light filters through plantation shutters, highlighting the clean lines of the freestanding white bathtub with black fixtures. Twin sinks rest on a sturdy wooden vanity, accented by a sleek granite countertop, creating a harmonious duality of textures. The open shelving unit, stocked with neatly rolled white towels and curated decor pieces, adds practicality and a touch of personal elegance to this thoughtfully designed space within the house plan.
Spacious Open-Plan Living with Entertainment Focus and a Distinctive Red Couch that Commands Attention

In the heart of this spacious home, a distinctive red sectional sofa commands attention, oriented towards a sleek wall-mounted flat-screen television. Behind the seating area, a long shuffleboard table promises hours of entertainment, subtly nestled against the far wall. Overhead, pendant lights with elegant clear glass shades highlight a granite-topped kitchen island, imbued with the warmth of cabinet and sconce lighting that enhance the room’s neutral palette.
Home Bar with Intricate Wooden Detailing

Nestled within the home’s layout, this bar area offers a harmonious blend of comfort and style. The wooden countertop, complemented by a sleek grey marble surface, exudes sophistication while providing a practical space for gatherings. Hanging pendant lights with clear glass add a touch of elegance and brighten up the area superbly. With a stone-accented back wall, the symmetrical wine racks not only provide storage but also serve as an artistic focal point, enhancing the room’s ambiance. The centrally mounted flat-screen television ensures entertainment is always at hand, inviting relaxation and leisure.
Source: Architectural Designs – Plan 95023RW






