Welcome to the stunning Hickory Ridge farmhouse, a traditional two-story beauty spanning 3,167 square feet. This home offers four spacious bedrooms and three and a half bathrooms, perfect for a growing family. The exterior boasts a stately brick facade with decorative columns and twin gables, while the interior features modern amenities like a dramatic fireplace and a versatile bonus room. Ideal for comfortable family living, this farmhouse harmonizes elegance and functionality.
The Hickory Ridge Blends Classic and Stylish with its Brick Exterior and White Beams

The front elevation of the Hickory Ridge features a beige brick exterior complemented by large, symmetrical windows on the upper floor. These windows allow ample natural light to flood the space inside. A prominent, covered front porch spans the front of the house, supported by columns that create a welcoming entrance. The manicured hedges and a curved driveway enhance the house’s curb appeal, making it an inviting residence.
Main Floor Plan
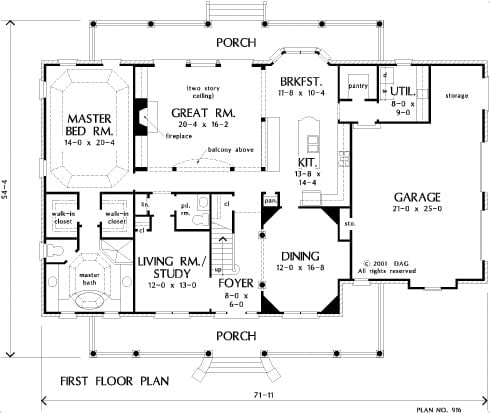
The Hickory Ridge home features a thoughtfully designed main level floor plan. Upon entry, a prominent porch leads to a welcoming foyer, providing immediate access to a living room or study and a dining room on opposite sides. The heart of the home consists of a spacious great room with an impressive two-story ceiling and a cozy fireplace, seamlessly connected to the kitchen and breakfast area for ease of movement. The layout prioritizes convenience with the master bedroom positioned for privacy, offering a substantial master bath and closet, complemented by a nearby utility room and easy access to the garage from the kitchen.
Source: Donald A. Gardner – Plan W-GOO-916
Upper Level Floor Plan
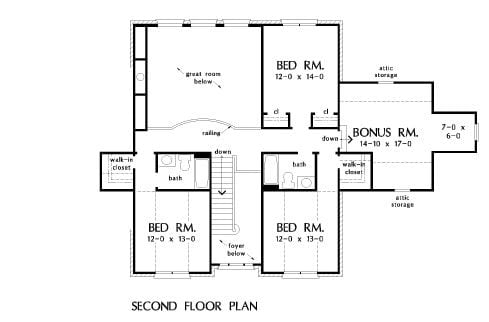
The second floor plan showcases a thoughtful layout with four bedrooms and two bathrooms. The bedrooms are strategically placed to maximize space, with dimensions ranging from 12 by 12 feet to 12 by 14 feet. A standout feature is the 14 by 17 feet bonus room, providing ample opportunity for customization. The plan also includes attic storage and a walk-in closet, adding practicality to the design. The stairway with a railing offers a view into the great room below, connecting both floors visually.
Source: Donald A. Gardner – Plan W-GOO-916
Sophisticated Living Room with Open Plan Design
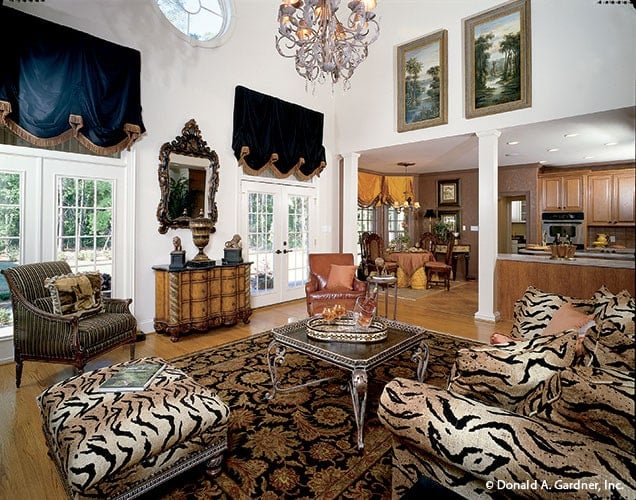
Oozing maximalism, a large, patterned rug in dark tones provides a striking contrast to the lighter wooden flooring. Three zebra print armchairs surround a glass-topped coffee table with ornate metallic legs, creating a focal point in the room. Tall windows and French doors, framed by dark draped curtains, allow natural light to enhance the elegant decor. An ornate mirror is mounted above a wooden chest, and two landscape paintings are positioned on a high wall, contributing to the room’s visual interest.
Wider View of the Open Plan Living Room with an Overlooking Balcony
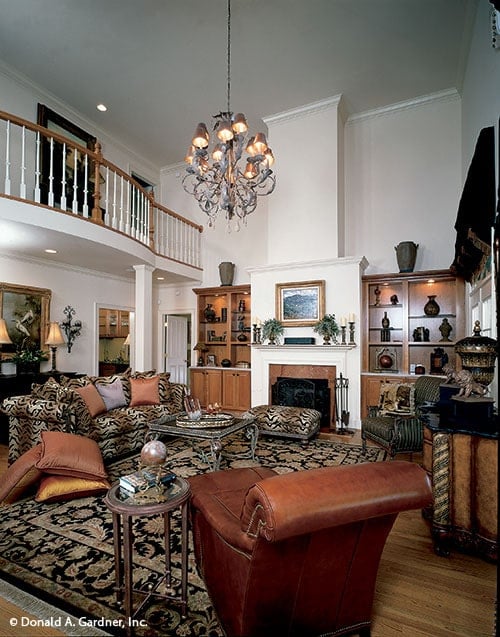
A chandelier hangs prominently, providing a warm glow that enhances the room’s ambiance. Central to the space is a seating area featuring patterned sofas and a leather armchair around a glass-topped coffee table. Built-in wooden shelves house decorative items, flanking a white-framed fireplace topped with a painting. An upper-level balcony with a wooden railing overlooks the room, fostering a sense of openness and connection across the house’s floors.
Spacious Kitchen with Wooden Cabinets and Central Island
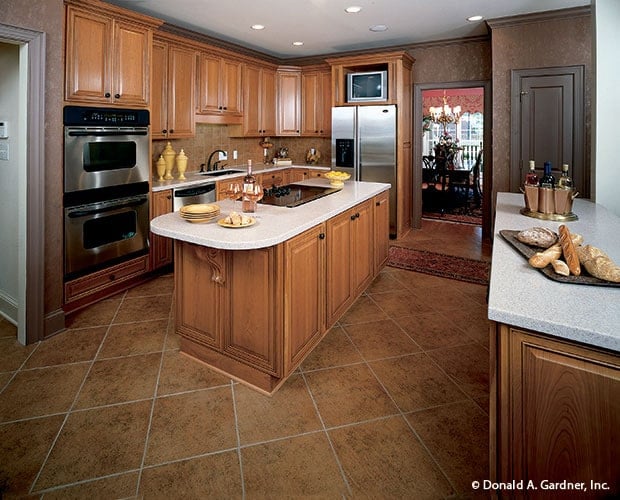
The home boasts a spacious kitchen featuring a detailed tiled floor pattern and a range of wooden cabinets for storage. A central island with a light-colored countertop offers space for both meal preparation and a gas stovetop. Stainless steel appliances, including a double oven and a large refrigerator, are seamlessly integrated into the cabinetry. Through an open doorway, a dining area is visible, providing a seamless transition from cooking to dining.
Traditional Dining Area with Natural Light
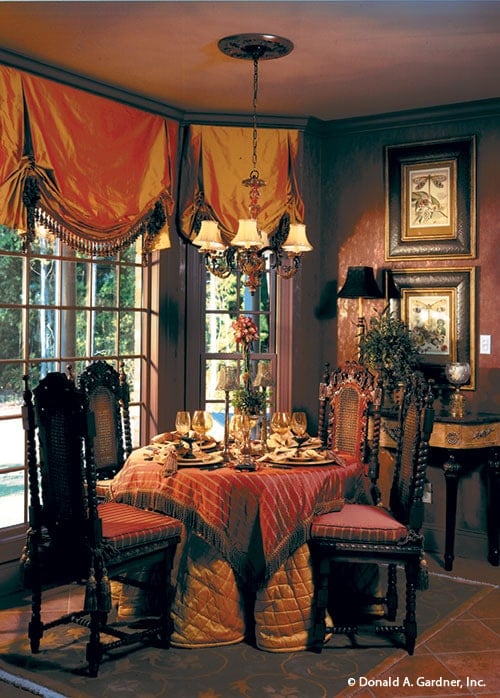
A small round table, covered with layered tablecloths, features a vase of flowers and is set with fine dishware and glassware. Four intricately designed wooden chairs surround the table, complementing the room’s sophisticated ambiance. Large windows, framed by elaborate drapes, let natural light into the space, enhancing the indoor and outdoor connection. Framed artwork on the walls and a chandelier above add to the room’s decorative elements, while a side table with a plant and lamp completes the setting.
Maximalist Living Room with Kitchen Connectivity
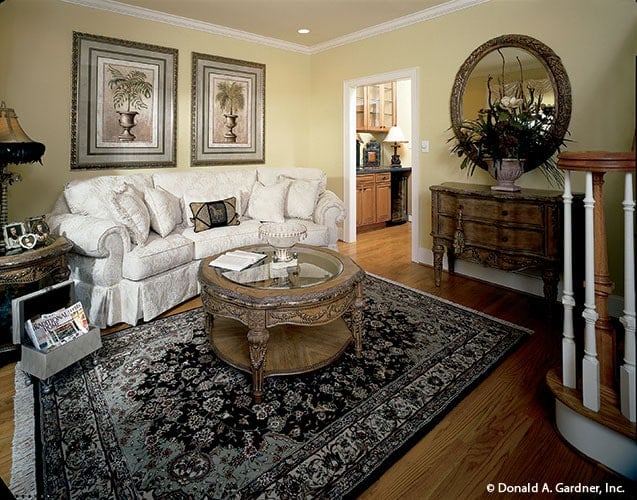
The living room showcases a light-colored sofa accented with patterned cushions, creating a comfortable seating arrangement. Above the sofa, two framed art pieces hang symmetrically, adding a touch of visual interest to the pale yellow wall. An ornate coffee table with a glass top stands prominently at the center, resting on a dark, intricately designed area rug. A decorative wooden console table, equipped with a vase and a mirror, complements the stylish arrangement. The open doorway seamlessly connects this inviting space to the kitchen, where the wooden cabinetry and a visible countertop appliance underscore the house’s flowing layout.
Elegant Bedroom with Four-Poster Bed and Floral Accents
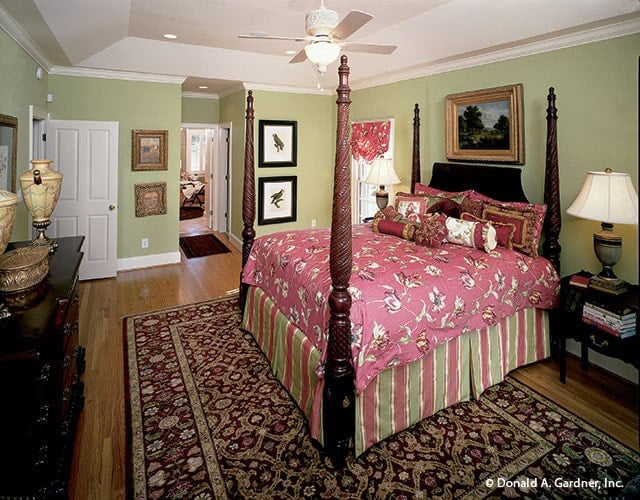
The bedroom features light green walls and a wooden floor, creating a comfortable and warm atmosphere. A prominent four-poster bed with dark wood posts serves as the room’s focal point, adorned with floral and striped bedding in pink and green hues. Two bedside tables beside the bed hold lamps and decorative items, contributing to the room’s understated elegance. A large, ornate area rug complements the color scheme of the bedding, while wall art, including a notable painting above the headboard and botanical prints near the doorway, enhance the room’s personalized touch within the house plan.
Source: Donald A. Gardner – House Plan # W-GOO-916






