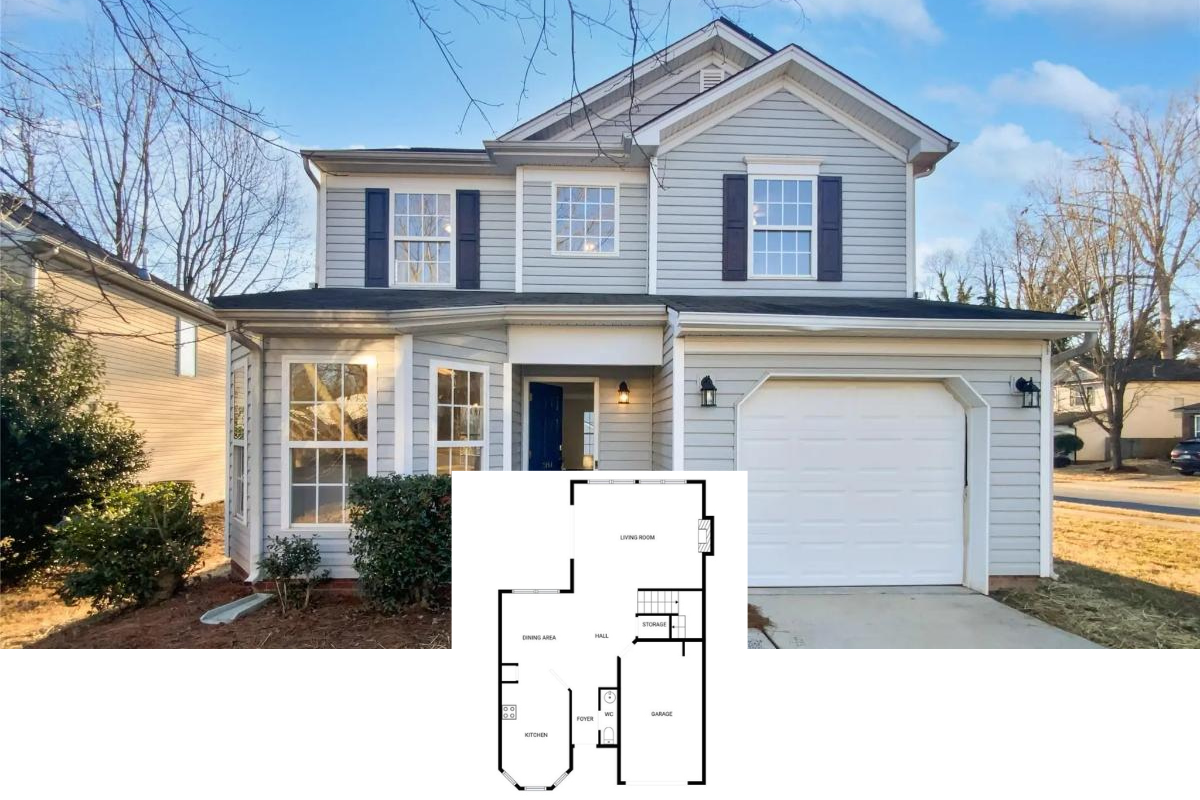
Specifications:
- Sq. Ft.: 3,251
- Bedrooms: 3-5
- Bathrooms: 2.5-3.5
- Stories: 2
- Garages: 3
Welcome to photos and footprint for a 5-bedroom two-story French country home. Here’s the floor plan:







Ridge turrets, gentle sloping eaves, and a Juliet balcony add a stunning curb appeal to this multi-generational French country home.
An arched entry porch ushers you into the foyer where you’ll find a formal living room to its left. The great room ahead has a cozy fireplace and amazing rear views. It opens completely to the dining area and gourmet kitchen. A french door at the back lets you dine and lounge outside.
The primary bedroom occupies the right side of the home. It features a vaulted ceiling, a spa-like ensuite, and a walk-in closet with a bay window. Two family bedrooms are located upstairs along with a spacious loft.
The 2-bedroom lower-level apartment can serve as an in-law suite or an income property with its private entrance. It also comes with a kitchenette, recreation room, laundry room, and generous storage space.
Plan 290130IY
🏡 Find Your Perfect Town in the USA
Tell us about your ideal lifestyle and we'll recommend 10 amazing towns across America that match your preferences!






