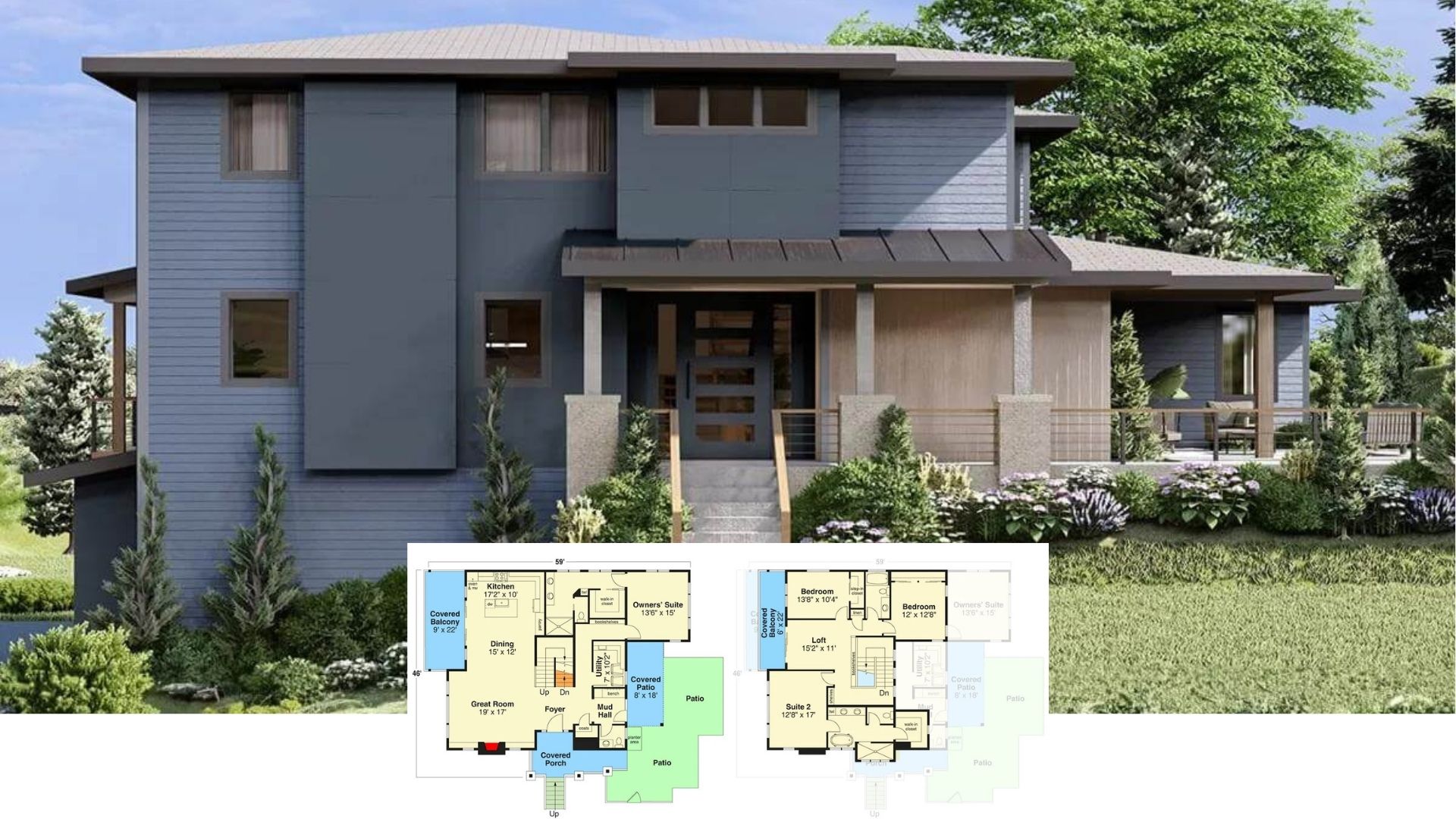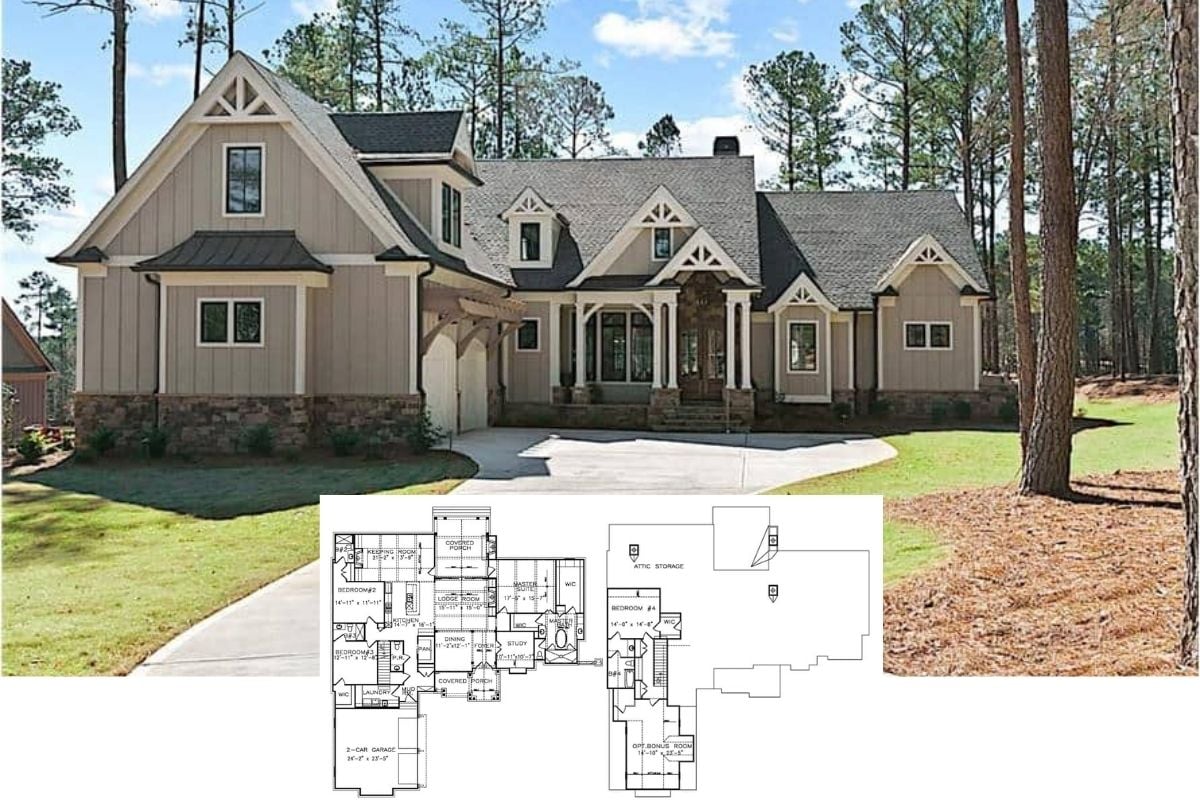Spanning 3,288 sq. ft., this two-story Mediterranean-style home offers three bedrooms and three bathrooms. A balcony adds outdoor living space, while the two-car garage provides ample room for parking and storage.
Mediterranean style home with brick facade and arched entryways .. lush landscaping adds to the appeal

Prominent use of arches and wrought iron details on this exterior suggests a Mediterranean architectural style, which draws inspiration from the coastal areas of Spain, Italy, and France. The multi-level design with a tiled roof, mix of brick and stucco exterior, arched windows, warm exterior lighting, and lush landscaping are all hallmarks of Mediterranean architecture.
Main level floor layout with integrated living spaces and private areas

Combining a two-car garage with convenient access to a family room and breakfast area, the main level is well-planned. A master suite with a sitting area and bathroom is positioned for privacy, while a formal dining room and study with a terrace offer more intimate and functional spaces.
Buy: Home Stratosphere – Home Plan: 015-854
Second-level floor plan with recreational and sleeping areas

Going up the stairs, you find two bedrooms with a shared bathroom, situated adjacent to a generously sized game room. A balcony extends from the game room, offering outdoor access and a view of the surroundings below.
Buy: Home Stratosphere – Home Plan: 015-854
Welcoming foyer with a grand staircase and marble flooring .. nice blend of Mediterranean and Neoclassical elements

A welcoming foyer hosts a grand staircase with dark wood treads and intricate railings, complemented by a column and marble floors. Decorative tables and vibrant floral arrangements add to the entry’s grandeur. The white column in the foreground is reminiscent of Greek and Roman architecture, suggesting a Neoclassical approach here.
Family room with ornate wood accents and bold decor .. leaning toward being maximalistic

A plush seating area centers around a glass coffee table, framed by a rich wooden mantle and built-in shelves filled with eclectic decor. Large windows with striped valances let in ample light, while red accents and a fireplace add warmth. I love the mix of styles here, but the maximalistic approach might not be for everyone.
A more comprehensive view of the family room .. notice the tray ceiling, coordinated art, and comfortable furnishings

Comfortable seating with a variety of textures faces a detailed fireplace, set against walls adorned with coordinated art pieces. The ceiling fan above provides a practical touch, and the brown tones unify the room’s theme.
Kitchen view behind the family room .. notice the colorful art pieces on the wall

Behind the family room’s seating area, you an see the kitchen on the right and the breakfast nook on the left. The foyer is peaking from behind the kitchen.
Curved breakfast corner with striped valances and intricate iron chairs

Sunlight streams through large windows, highlighting the breakfast area filled with uniquely designed metal chairs surrounding a classic table. The room feels vibrant with the striped valances contrasting with floral arrangements and artwork on the walls.
Elaborate dining room featuring a glass cabinet and chevron rug .. Both rug and curtains look out of place

The dining room boldly features a glass display cabinet filled with fine china, positioned alongside a glass top dining table with carved chairs. Black and white chevron patterned rug stands out against the rich wooden floors, while tall windows dressed with heavy curtains let in natural light. Both the rug and curtains don’t fit in—I’d go for more classic pieces in matching warm tones.
Master suite with classic furnishings, tray ceiling, and soft lighting

A classic master suite includes a large bed with an ornate headboard, flanked by draping curtains and coordinated wooden furniture. The perspective highlights the spaciousness and the carefully chosen decor, adding a sense of luxury with the layered ceiling and plush carpeting.
Spacious landing with minimal decor and neutral tones

An open upstairs landing features neutral carpeting and walls, with recessed lighting and a large ceiling fan overhead. Windows provide natural light, contributing to the airy feel, though the space is underfurnished and could benefit from more personal touches.
Modest bathroom with classic elements .. doesn’t feel as luxurious as the rest of the house

A modest bathroom features a large mirror above a white vanity with dual lamps and an indoor plant adding a splash of color. The room is fitted with a standard shower-tub combination, and the earthy tones on the tiled floor complement the neutral wall color. While it’s functional, the decor feels a bit underwhelming compared to the rest of the house.
Backyard pool area with lush greenery and seating arrangements .. the true gem of this house

This backyard view highlights a pool enveloped by tropical plants and features a seating area next to a pergola, creating a grand outdoor space. The perspective from the patio shows the transition from indoor to outdoor.
A different point of view highlighting the grand architecture of the house

From this standpoint, the house reveals its grand architecture with large windows overlooking the well-maintained pool and vibrant landscaping. The angle showcases the continuity of the outdoor design, integrating the pool with the patio and surrounding greenery.
Buy: Home Stratosphere – Home Plan: 015-854






