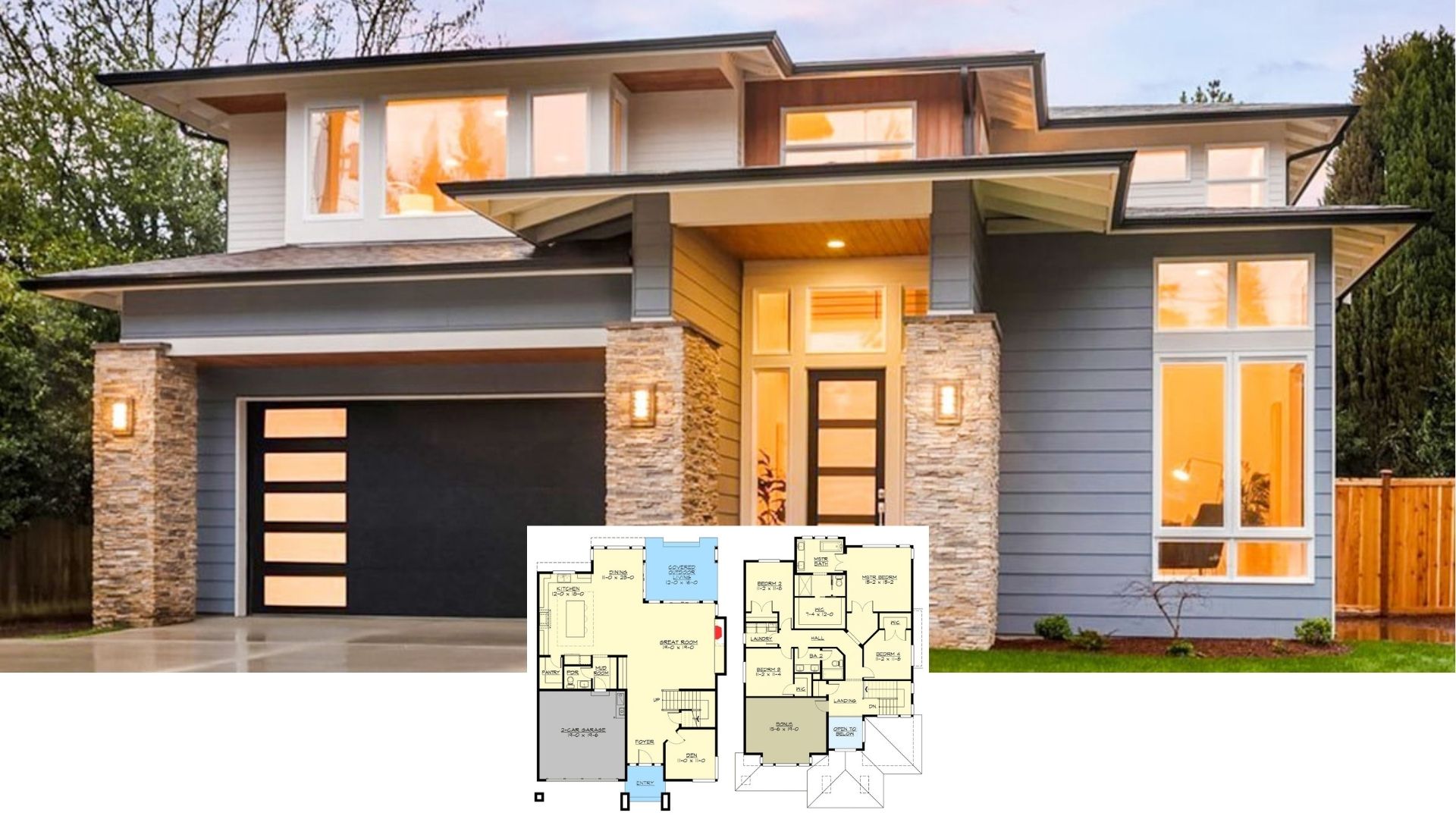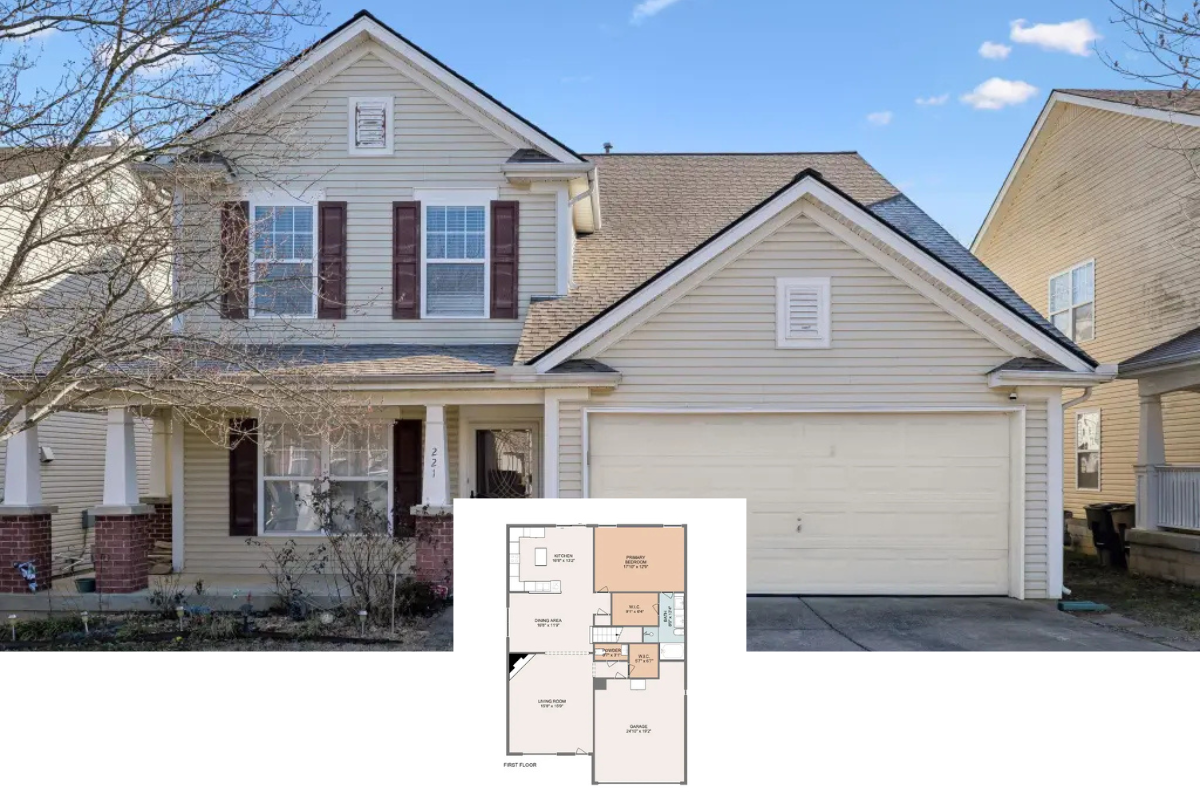A spacious 7,363 square foot Spanish-style luxury home offers five bedrooms and eight bathrooms across two stories. Four garage spaces provide ample parking for residents and guests. Front and rear courtyards create inviting outdoor living areas, while the expansive floor plan accommodates both intimate family gatherings and large-scale entertaining.
Mediterranean-Inspired Exterior Design and Colors

Cream-colored stucco walls contrast with a red tile roof in this Mediterranean-inspired facade. Arched windows, decorative iron balconies, and lush landscaping with palm trees enhance the home’s coastal resort aesthetic. A circular driveway provides easy access to the front entrance.
First Floor Plan

First floor layout centers around an open great room flanked by a dining area and kitchen. A master bedroom suite occupies one wing, while a study/bedroom and screened porch balance the opposite side. The foyer features a grand circular staircase leading to the upper level.
Buy: Home Stratosphere: Plan: 556-7363
Second Floor Plan

Four additional bedrooms surround a central gallery overlooking the foyer below. A large game room/media room offers flexible entertainment space. A loggia provides covered outdoor living area with views of the property.
Buy: Home Stratosphere: Plan: 556-7363
Courtyard Pool for Those Hot Summer Days!

An L-shaped pool with rock features and a spa occupies the interior courtyard. Arched colonnades line the perimeter, offering shaded outdoor living spaces. Potted plants and palm trees create a lush tropical atmosphere around the flagstone pool deck.
Pool View From Porch

Pool is bordered by tropical landscaping. A raised spa and rock waterfall feature makes the space more suitable for relaxation while providing soothing sounds. Lounge chairs on the travertine patio provide space for sunbathing and relaxation.
Buy: Home Stratosphere: Plan: 556-7363






