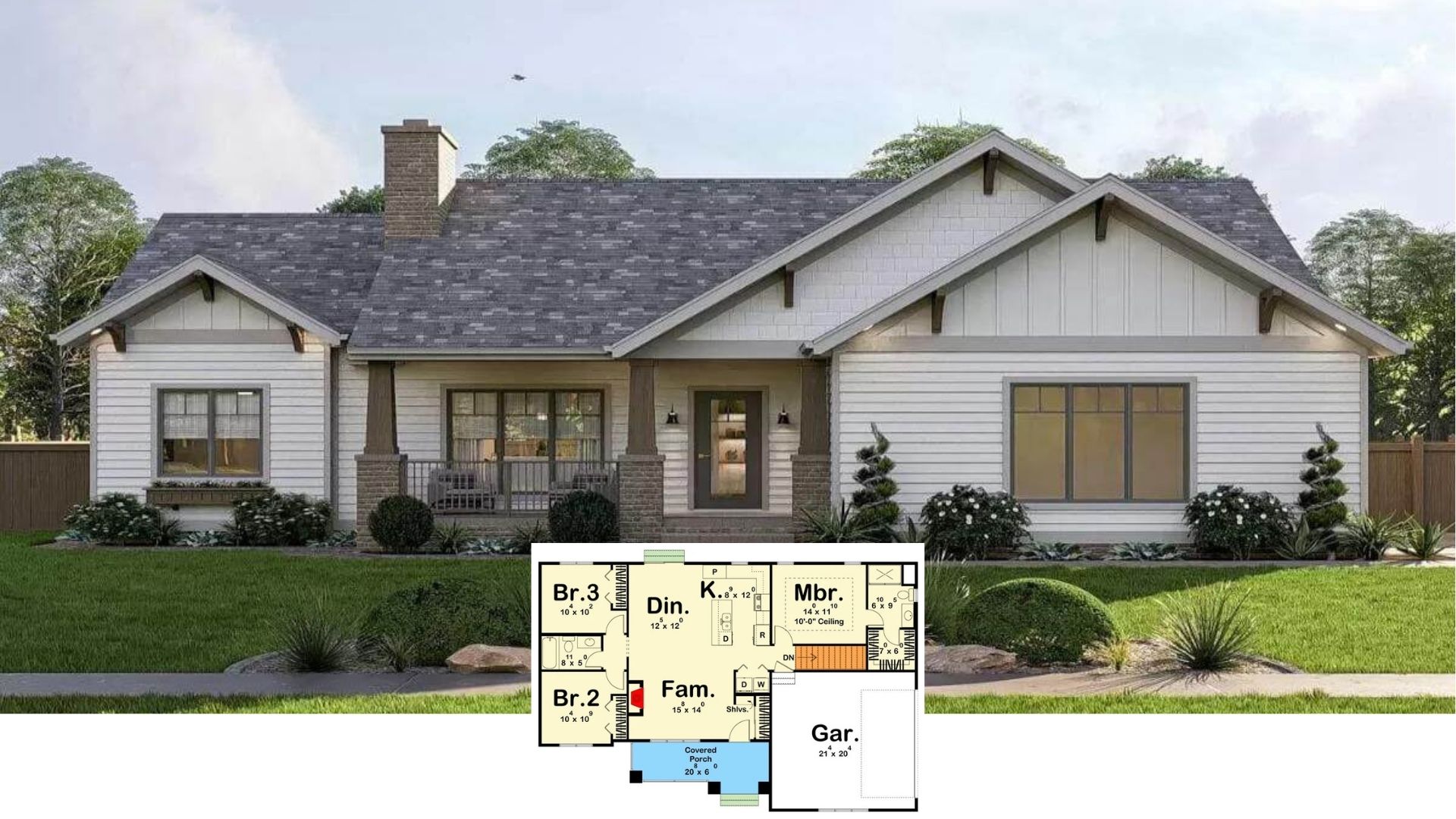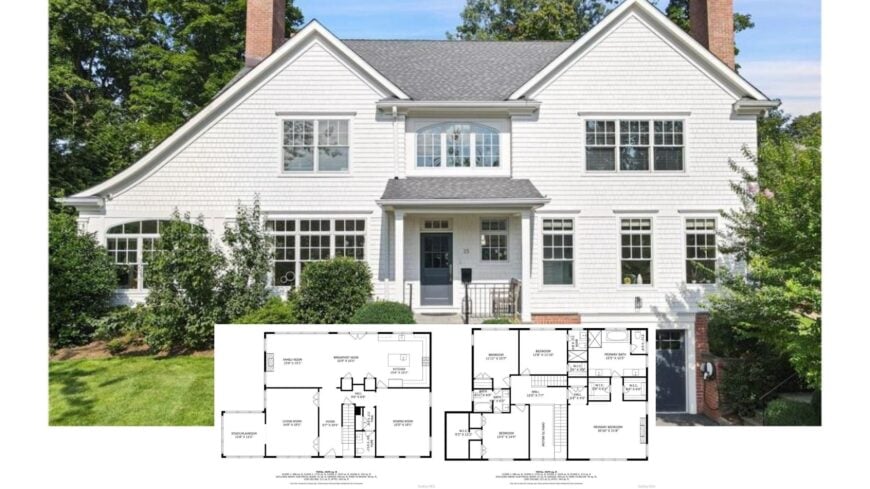
Spread across roughly 4,935 square feet, this stately home serves up five bedrooms, four and a half bathrooms, and an easy flow that links every level from the light-filled foyer to the recreation-ready basement.
The white clapboard facade, twin brick chimneys, and perfectly centered front door announce its Colonial roots, while inside, connected living, dining, and kitchen zones keep daily life humming.
Generous windows pull garden views into the family room, and a top-floor loft plus finished attic deliver bonus square footage for work, play, or storage. Whether you’re hosting a holiday dinner or sneaking away to the third-floor office, the layout meets each moment with equal poise.
Classic Colonial with Crisp White Facade and Gorgeous Pathway
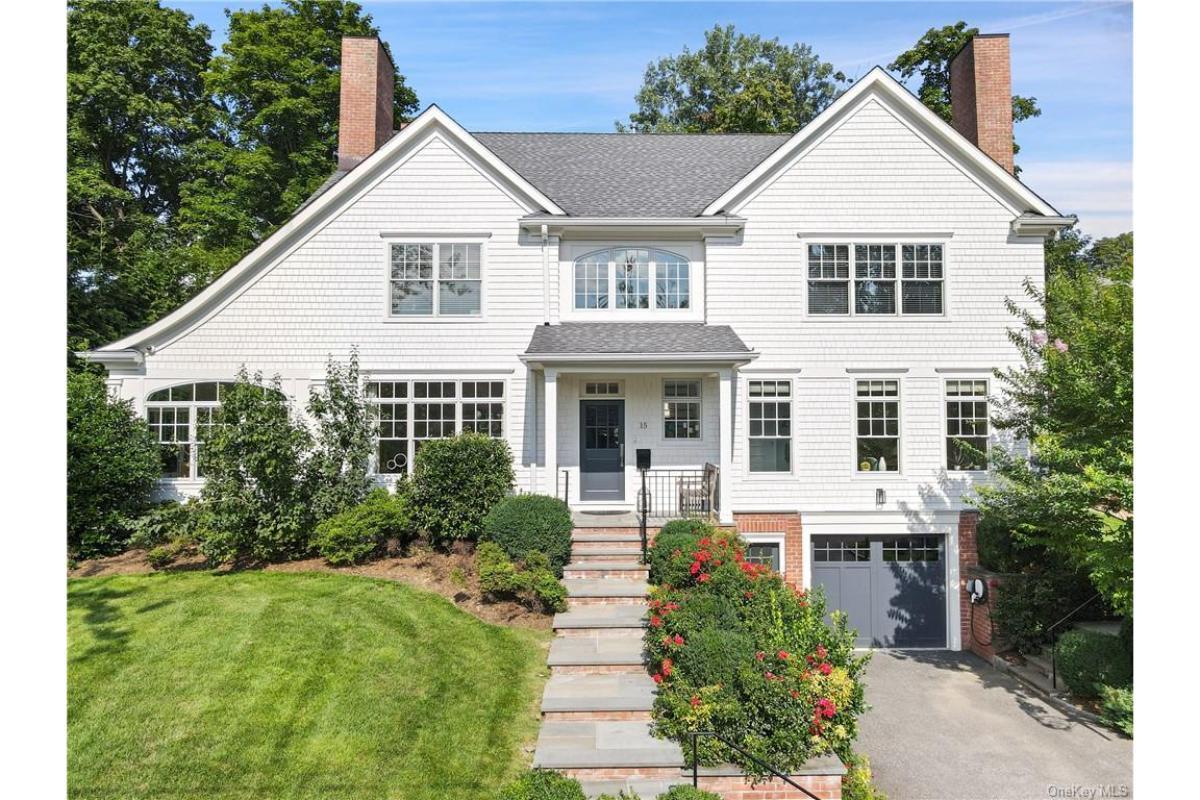
The crisp symmetry, dormer-topped roofline, and red brick chimney pairs point directly to Colonial Revival, a style that reimagines the early American vernacular for today’s living.
Traditional details—wainscoting, crown molding, and a centered staircase—anchor the interior, while open sightlines and an entertainer’s kitchen update the lineage for modern life. Together, they create a home that feels both time-honored and effortlessly current.
Can’t Miss the Connectivity Between the Living Areas in This Thoughtful Floor Plan
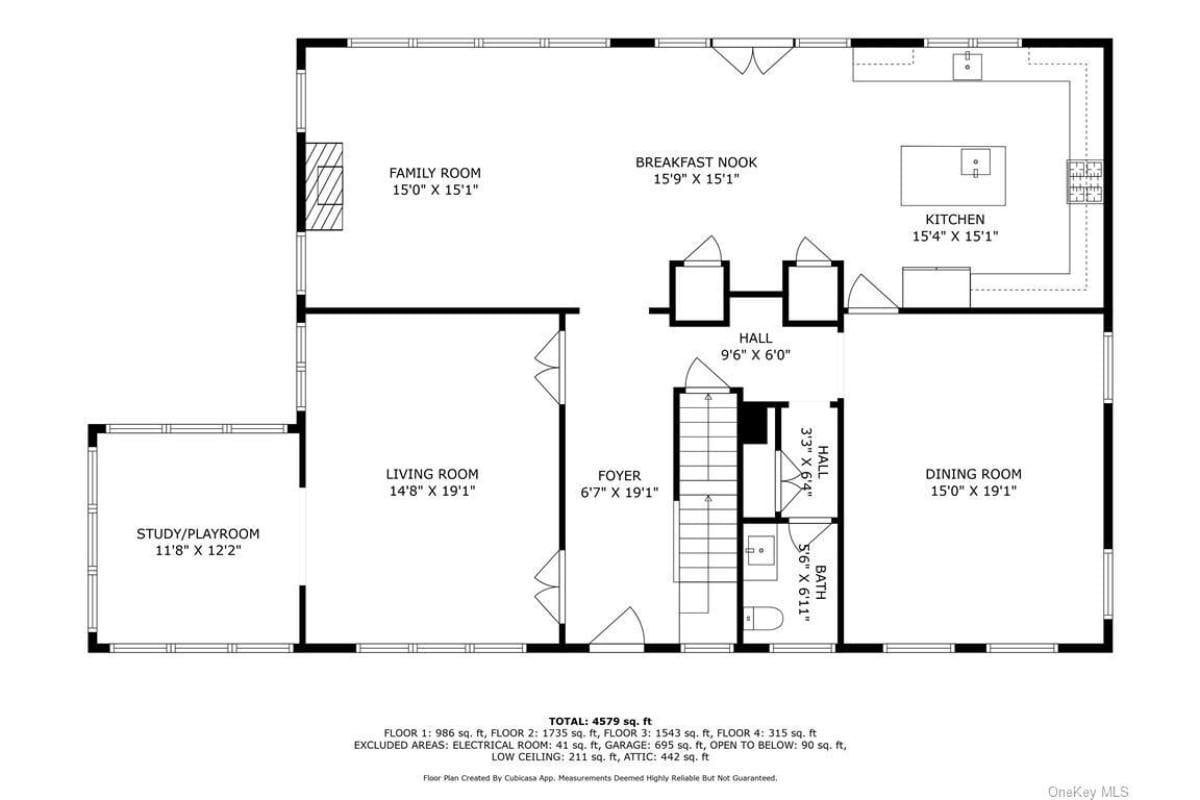
This floor plan highlights how the family room, breakfast nook, and kitchen create a harmonious flow ideal for daily living and entertaining.
A dedicated living room and dining room offer more formal spaces, while a versatile study or playroom adds flexibility for growing families. The central foyer and convenient hallways ensure smooth navigation throughout this well-designed first floor.
Expansive Upper Floor with Primary Suite Oasis
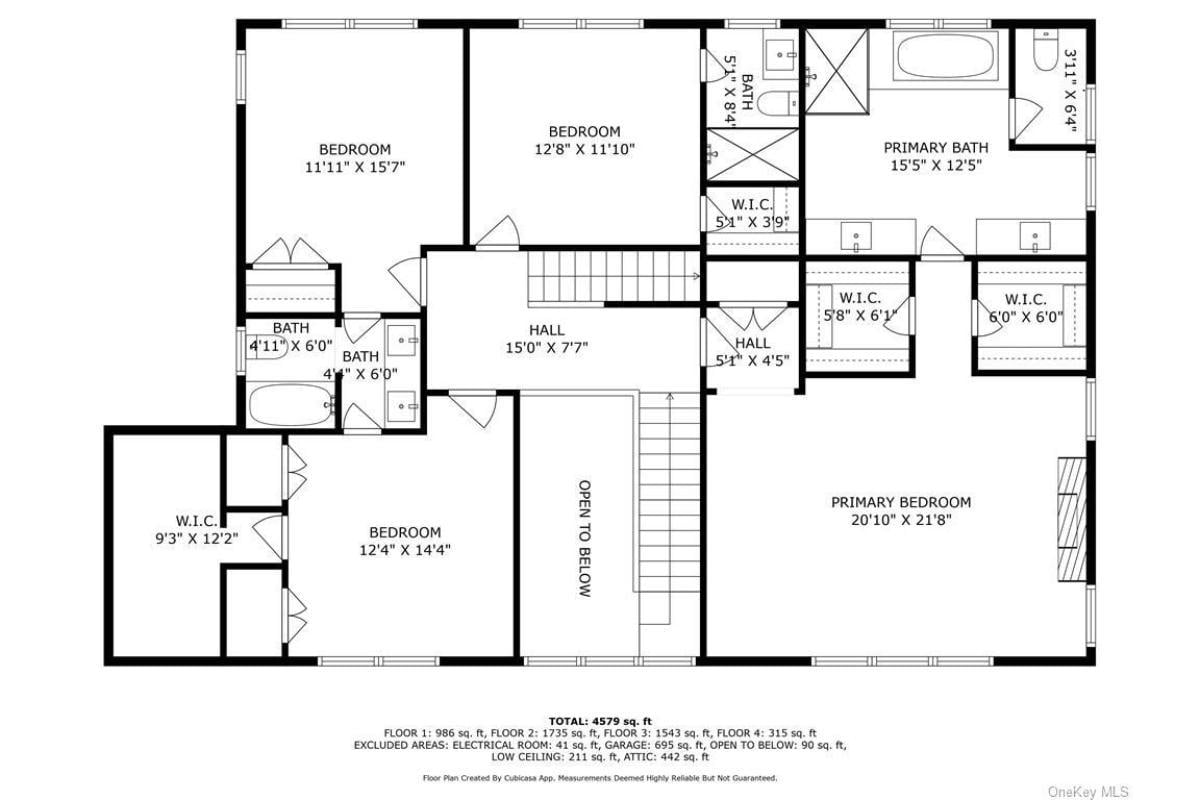
The upper floor showcases a spacious layout featuring a generous primary bedroom complete with dual walk-in closets and a luxurious bath.
Three additional bedrooms, each with its own bath access, provide ample space for family or guests. The central hall opens elegantly to the lower level, enhancing the home’s airy feel and connectivity.
Versatile Loft Space with Dedicated Office Nook
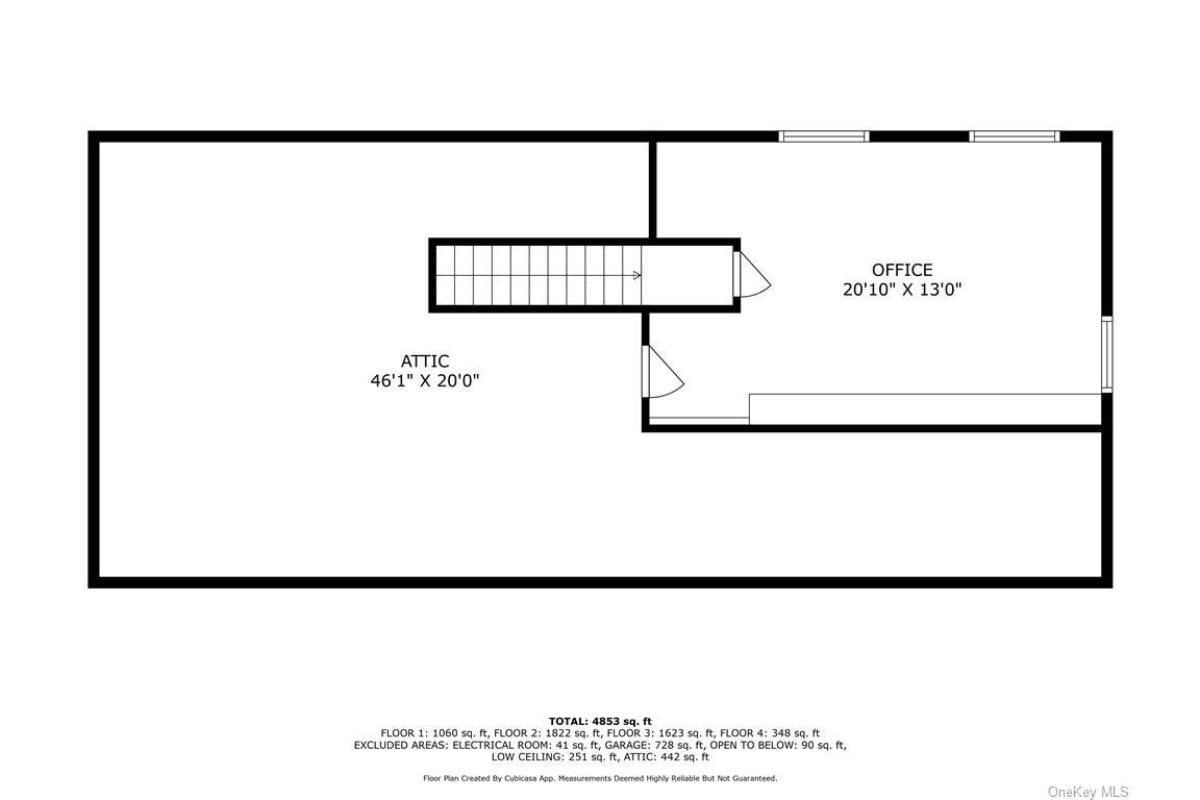
The attic level offers a generous open area perfect for storage or versatile use, spanning 46’1″ by 20’0″. An attached office measuring 20’10” by 13’0″ provides a quiet, defined workspace flooded with natural light from multiple windows.
This setup is ideal for those looking for a remote work retreat while retaining ample room for hobbies or additional storage.
Check Out This Versatile Lower Level With a Recreation Room and More
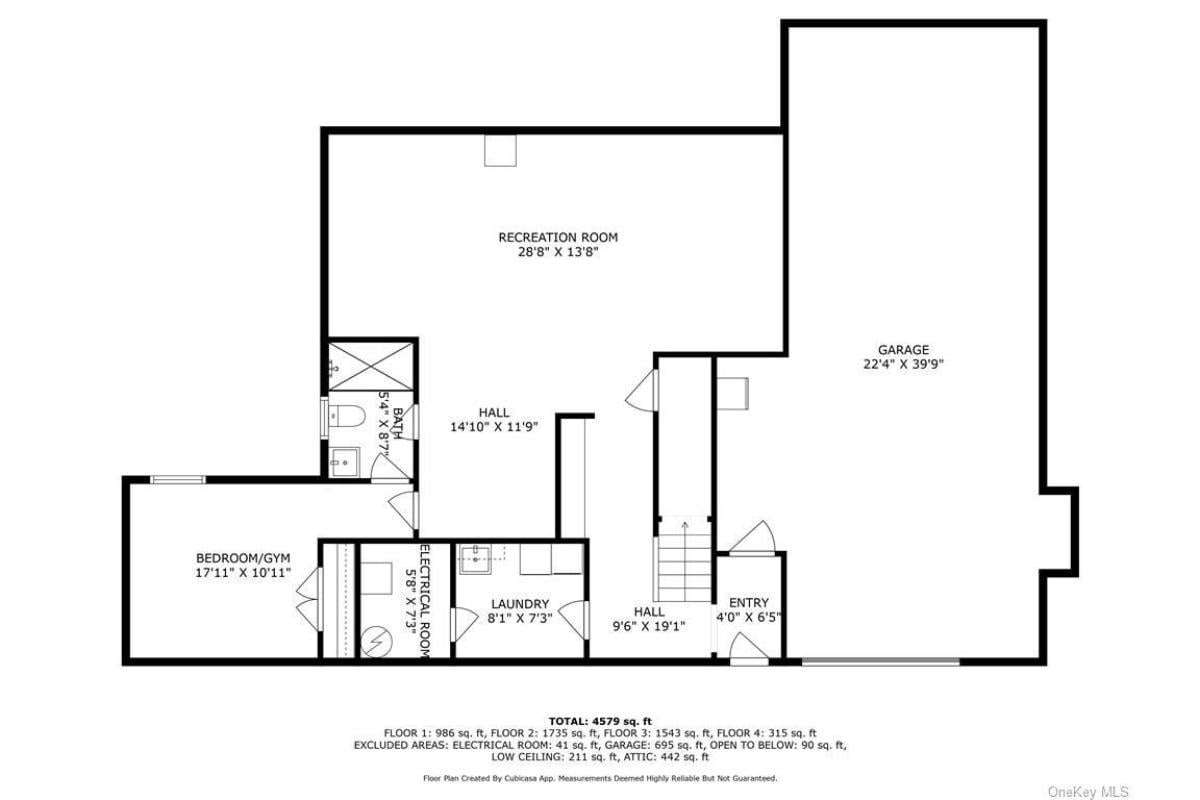
The floor plan showcases a sprawling recreation room, ideal for games and gatherings, adjacent to a convenient laundry area, which simplifies household chores.
A flexible bedroom or gym space allows for customization according to lifestyle needs, while a dedicated garage offers ample storage. Thoughtfully arranged, this level provides both functionality and flexibility for modern living.
Listing agent: Devin McCrossan @ MXN Real Estate, LLC – Redfin
Step into This Light-Filled Foyer with Timeless Wainscoting
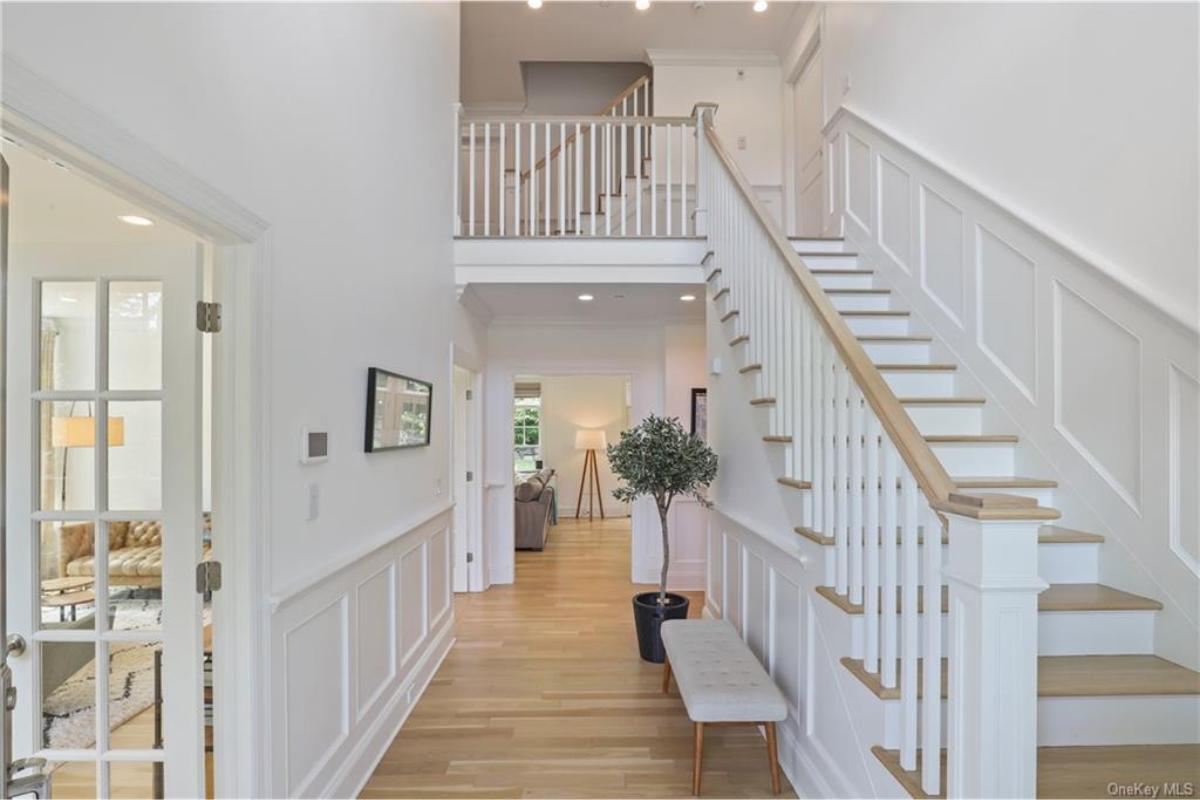
The entryway sets a refined tone with its soaring ceiling and elegant staircase, accented by classic white wainscoting. Natural light floods through glass-paneled doors, creating an inviting and warm ambiance. A sleek bench and potted plant add subtle texture and functionality, enhancing this welcoming space.
Living Room with Large Windows and a Warm Fireplace at the Heart
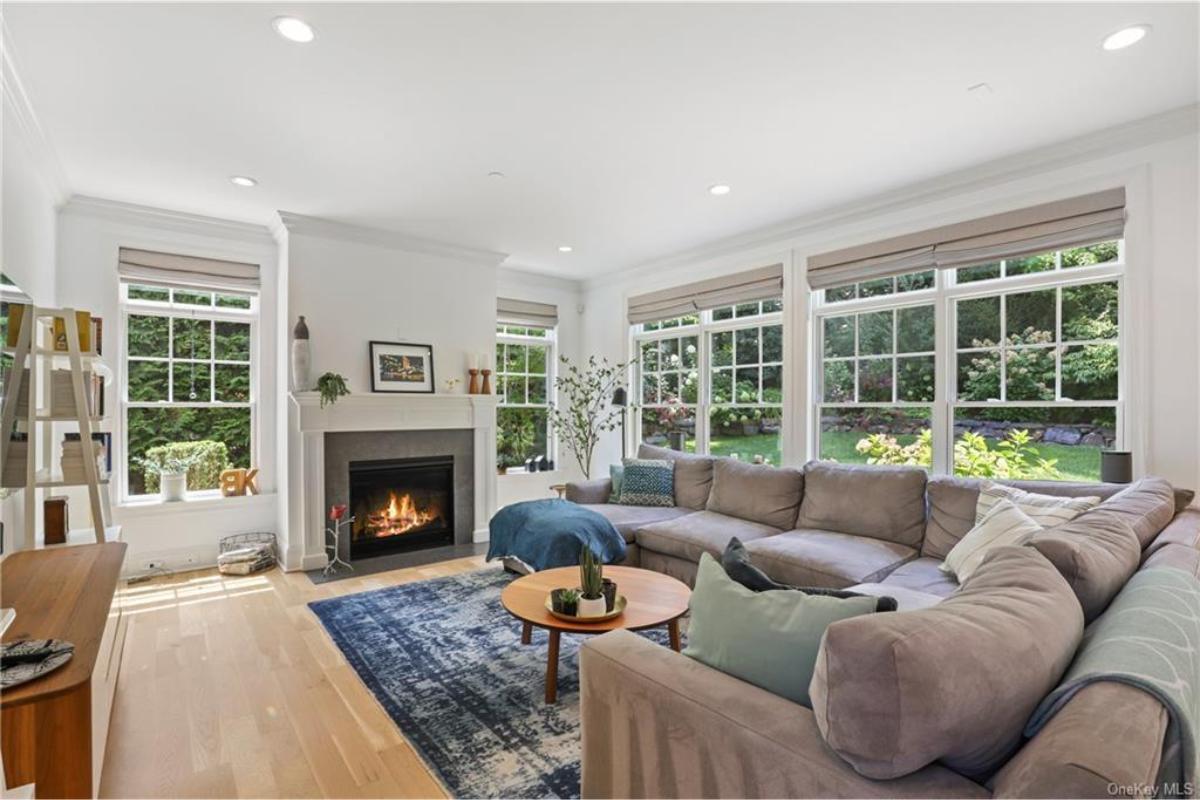
This elegant living room is characterized by its expansive windows, inviting an abundance of natural light and offering serene garden views.
The sectional sofa embraces a warm fireplace, creating a welcoming focal point that encourages relaxation. Minimalist decor, with a touch of greenery and contemporary accents, enhances the room’s tranquil atmosphere.
Notice How the Open Kitchen Flows into the Living Area
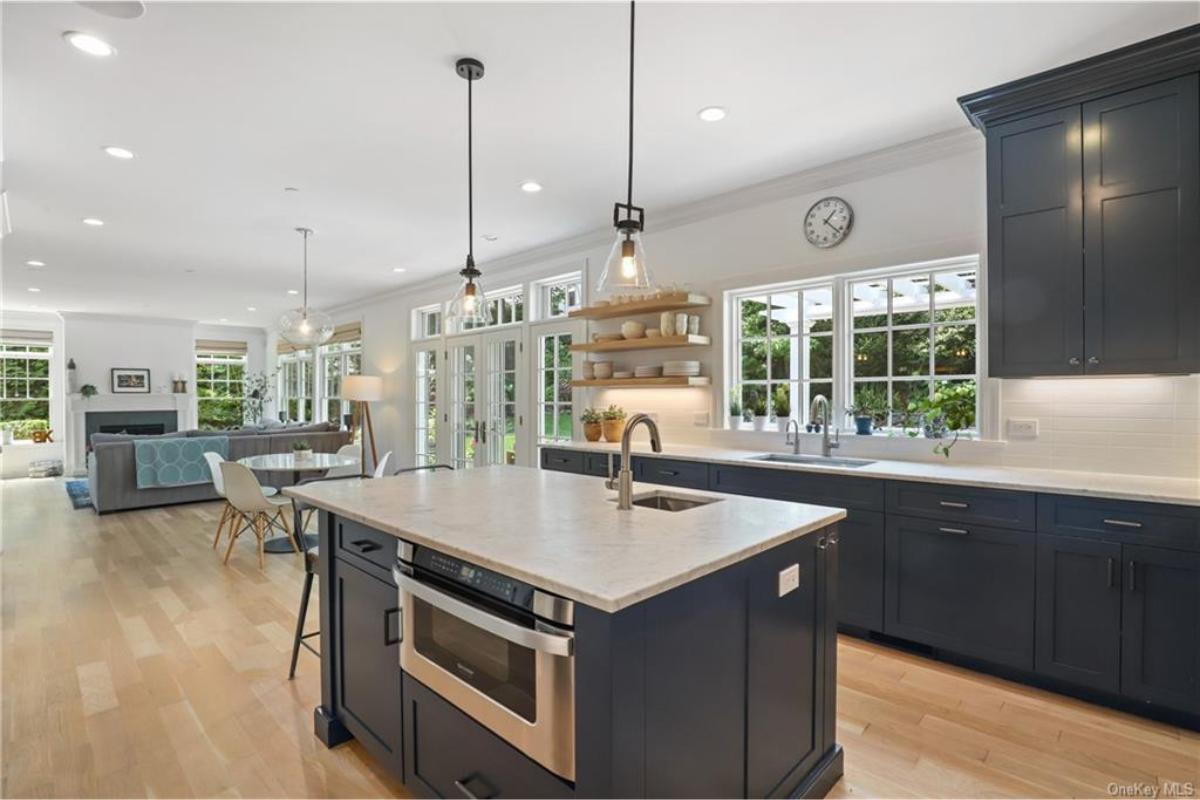
This open-concept kitchen showcases sleek, dark cabinetry paired with elegant, light countertops, offering a striking yet sophisticated contrast.
Expansive windows let natural light flood in, enhancing the spaciousness and creating a seamless transition to the adjacent living area. A large island with integrated appliances and stylish pendant lighting serves as a functional focal point for both cooking and entertaining.
Stylish Dining Room with Bold Wood Table and Vibrant Lighting

This dining room captivates with a substantial wood table, paired with vibrant teal chairs that add a pop of color to the neutral palette.
Wainscoting along the walls introduces a classic touch, while large windows flood the space with natural light, highlighting the serene garden view. A distinctive pendant light fixture creates a focal point overhead, bringing warmth and character to the room.
Powder Room with Stylish Trim and a Big Mirror Reflecting Style
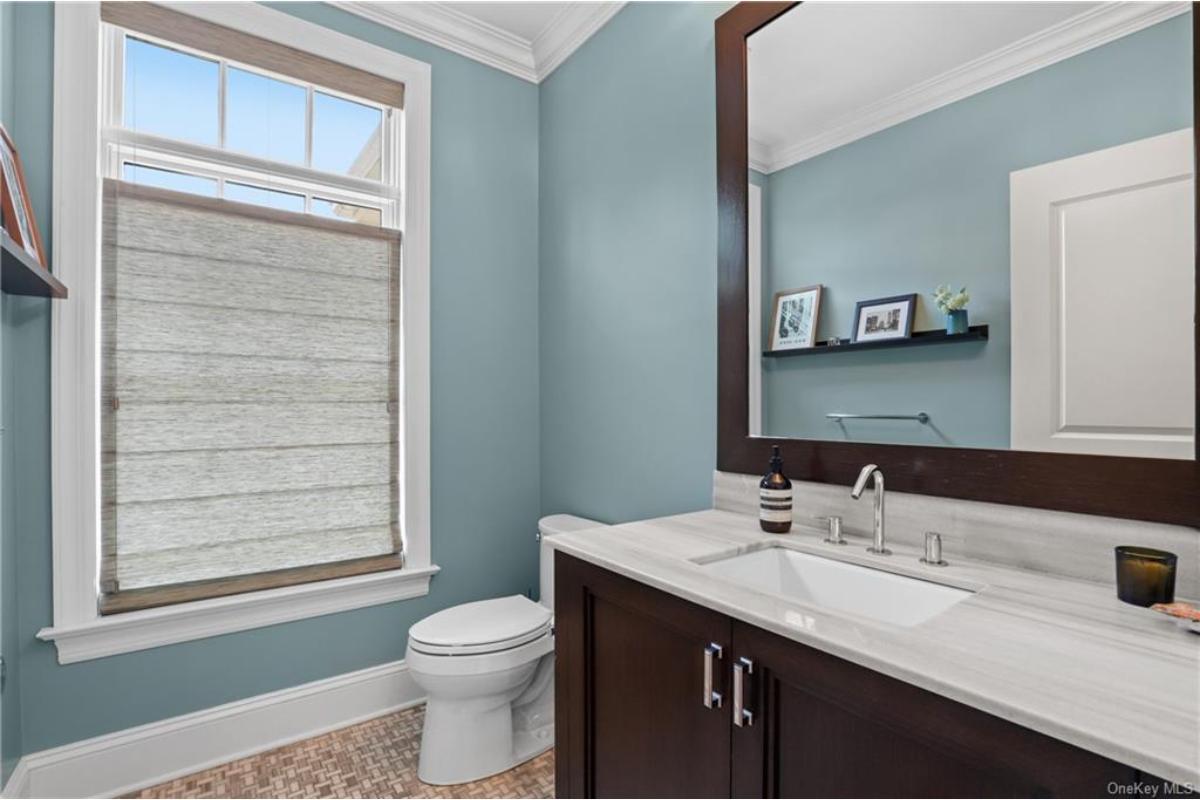
This well-appointed powder room features a striking large mirror framed in rich wood, complementing the sleek vanity.
Soft blue walls offer a soothing contrast to the crisp white trim and crown molding, enhancing the room’s polished look. A simple Roman shade provides privacy, while a narrow shelf displays framed art, adding a personal touch.
Spacious Bedroom with Snug Fireplace and Large Windows

This bedroom effortlessly combines comfort and elegance with its sleek fireplace framed by classic molding, acting as a focal point for the room. Expansive windows line the walls, allowing natural light to flood in and illuminate the chic wood flooring.
A subtle palette of soft colors enhances the space’s calming ambiance, complemented by a thoughtful seating arrangement and a small desk tucked by the window, perfect for morning reflections.
Lovely Bathroom with a Luxurious Soaking Tub and Glass Shower

This bathroom pairs elegance with function, featuring a spacious soaking tub nestled beneath large windows that flood the space with natural light.
The seamless glass shower enclosure highlights sleek fixtures against pristine marble-like walls, adding a modern touch. Subtle crown molding and understated trim bring a classic finish to this serene retreat, perfect for everyday relaxation.
Comfy Study Space with Natural Light and Minimalist Vibes

This room captures simplicity with its clean lines and bright atmosphere, featuring light wood flooring and expansive windows that invite in the greenery outside.
A sleek desk tucked into the corner makes for an efficient workspace, while a low shelving unit provides practical storage without cluttering the space. The monochrome cityscape artwork adds a modern touch, balancing the room’s functional and aesthetic elements.
Simple Bedroom with a Built-In Study Nook That Catches the Eye
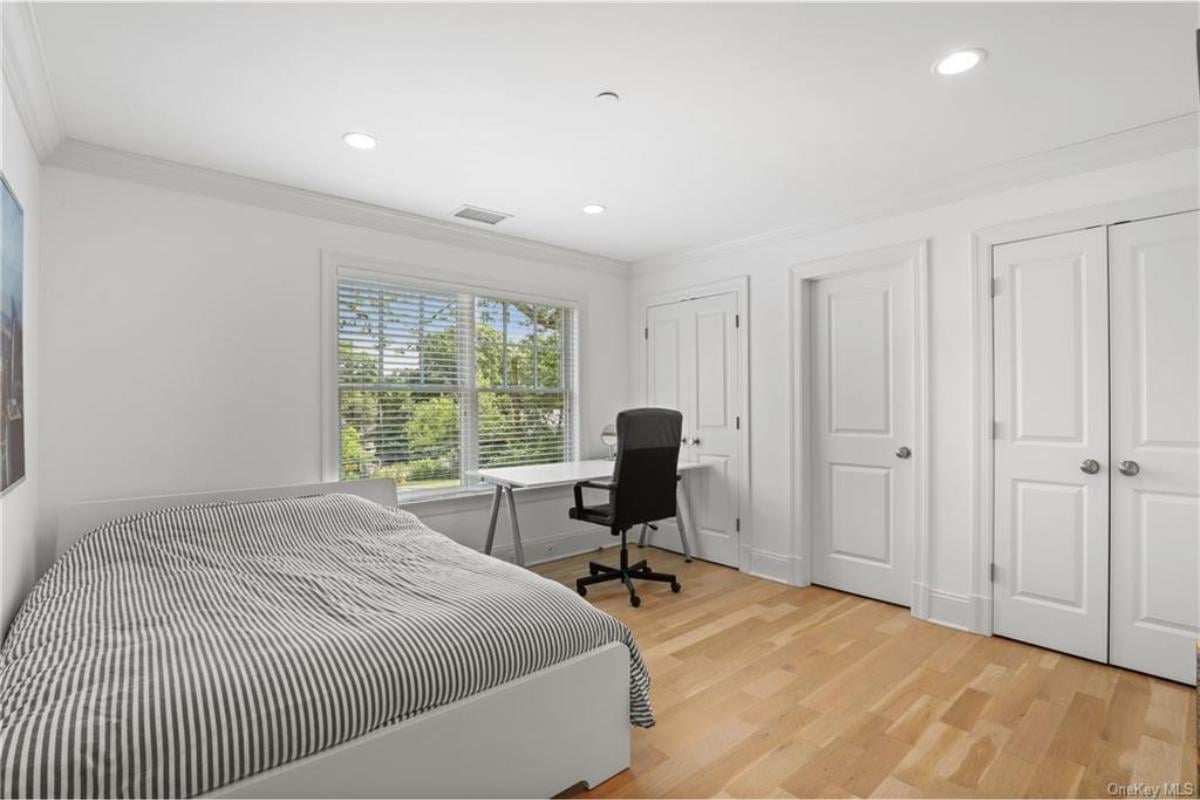
This bedroom combines functionality with simplicity, featuring a built-in corner desk that makes efficient use of space. Large windows invite ample natural light, illuminating the light wood floors and creating a peaceful ambiance. The minimalistic design, with its neutral palette and clean lines, offers a fresh and calming retreat.
Compact Bathroom Beauty with Marble and Glass Highlights
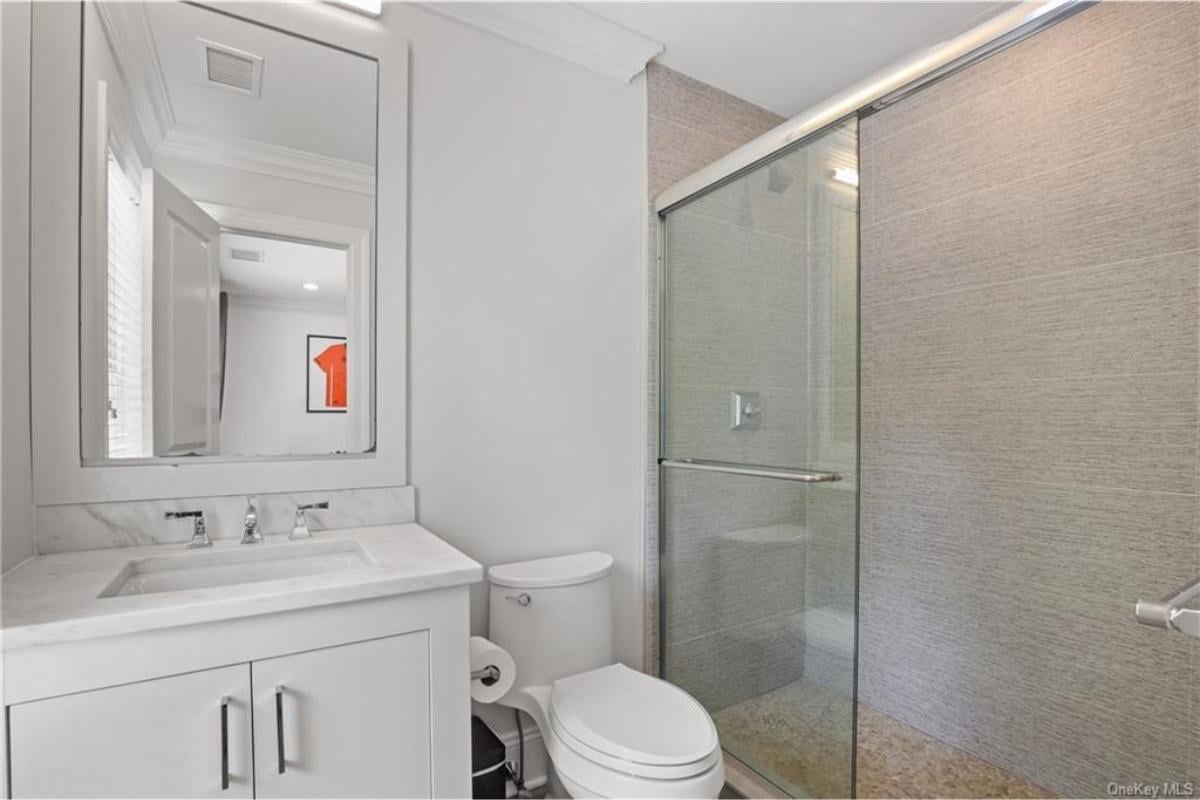
This well-designed bathroom maximizes space with its sleek marble vanity offering understated sophistication.
The clean lines of the glass shower enclosure enhance the modern feel, allowing light to flow freely throughout the room. Tasteful crown molding and a minimalistic mirror tie the design together, creating a fresh yet timeless ambiance.
Wow, Look at These Skylights Brightening Up the Home Office

This home office is bathed in natural light thanks to a series of generously sized skylights, which create an uplifting and open atmosphere.
A sleek wooden desk takes center stage on a textured rug, offering a clean and practical workspace. Soft green walls add a touch of color, complemented by minimalist furnishings and a serene view through the side window.
Explore This Thoughtfully Designed Mudroom with Ample Storage
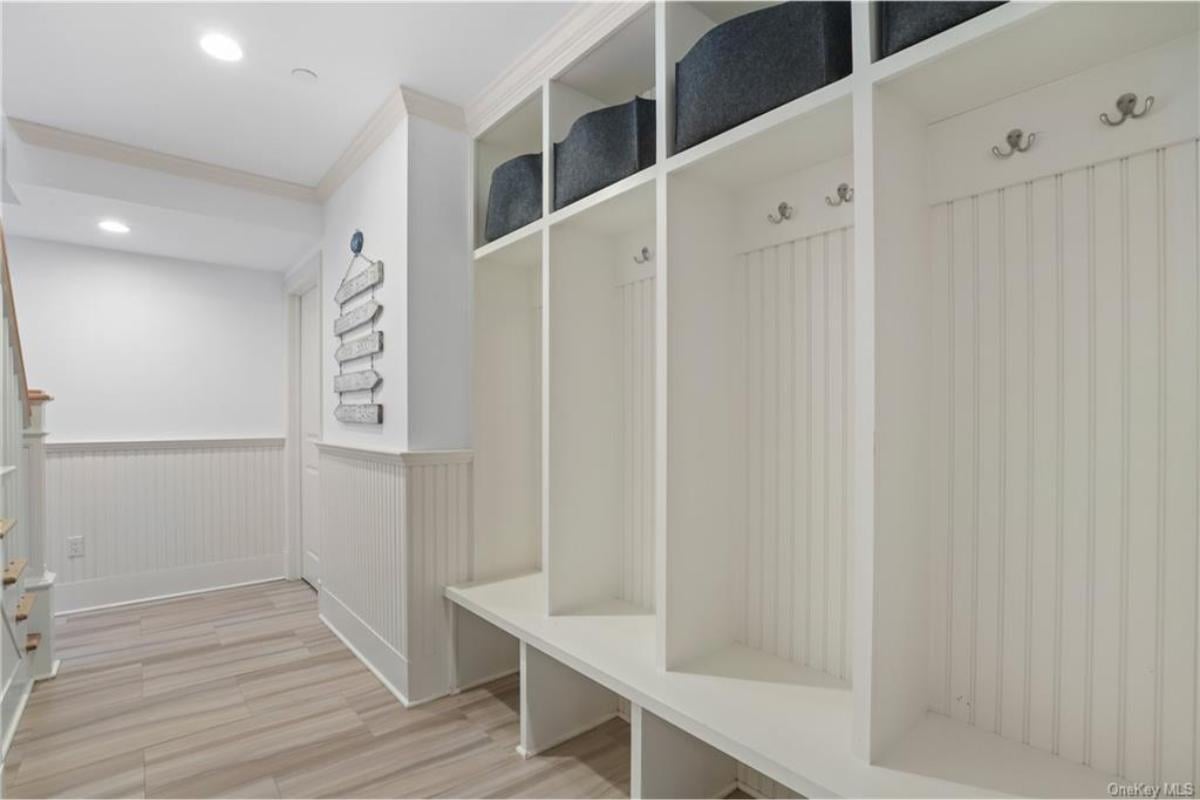
This mudroom showcases efficient organization with its series of open cubbies, complete with hooks and overhead bins, ensuring space for coats, bags, and more.
The beadboard backing adds a touch of traditional charm, while subtle crown molding provides a polished finish. Light wood flooring complements the white cabinetry, creating a harmonious and practical transitional space.
Efficient Home Gym with Everything in Reach

This home gym hits the mark with its thoughtful layout, featuring a treadmill, weight set, and multi-function exercise machine in a bright, compact space.
The full-length mirror reflects light and helps enhance the room’s openness, while neutral tones keep the focus on your workout. A simple ceiling light and light wood flooring create a clean, no-nonsense environment perfect for fitness enthusiasts.
Outdoor Living Room with a Contemporary Twist and Natural Carpeting
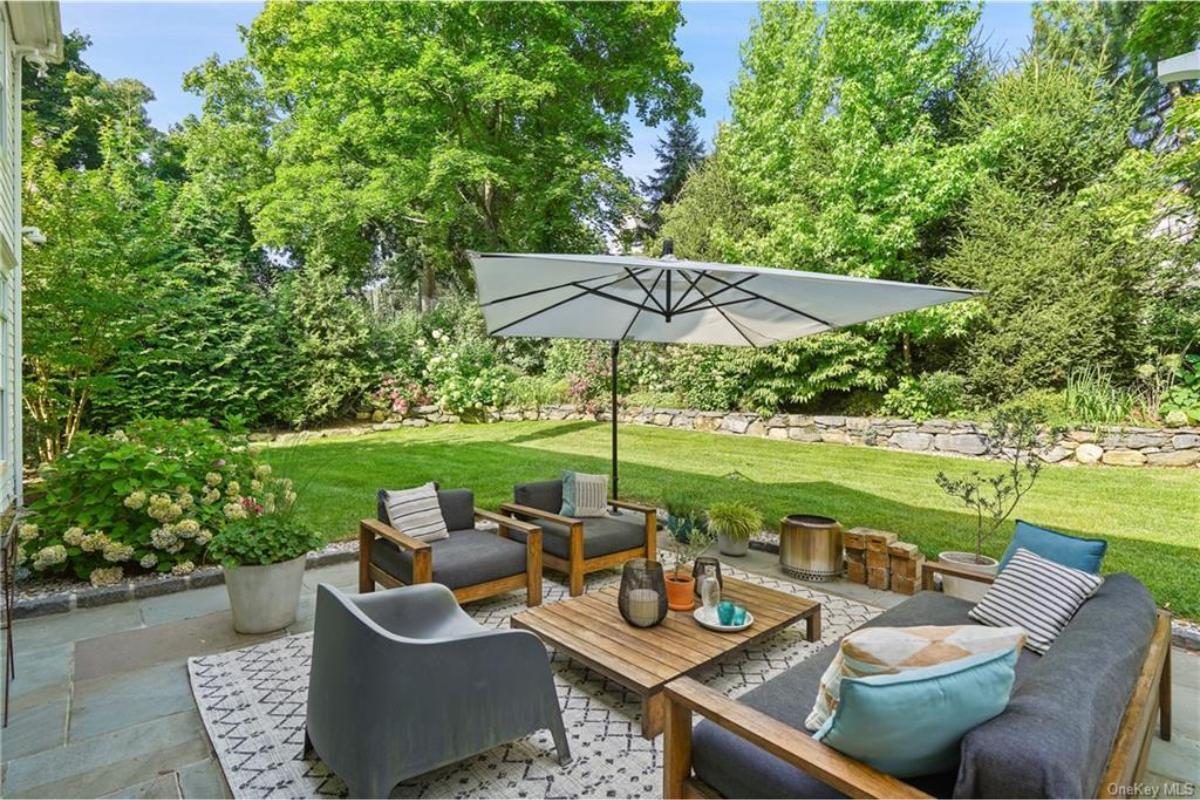
This inviting outdoor space features sleek wooden furniture complemented by soft, charcoal cushions, creating a perfect blend of comfort and style.
A large umbrella offers shade over the seating area, anchored on a patterned outdoor rug that mimics indoor coziness. The surrounding greenery and stone wall backdrop enhance the natural feel, making it an ideal place to unwind and connect with nature.
Listing agent: Devin McCrossan @ MXN Real Estate, LLC – Redfin





