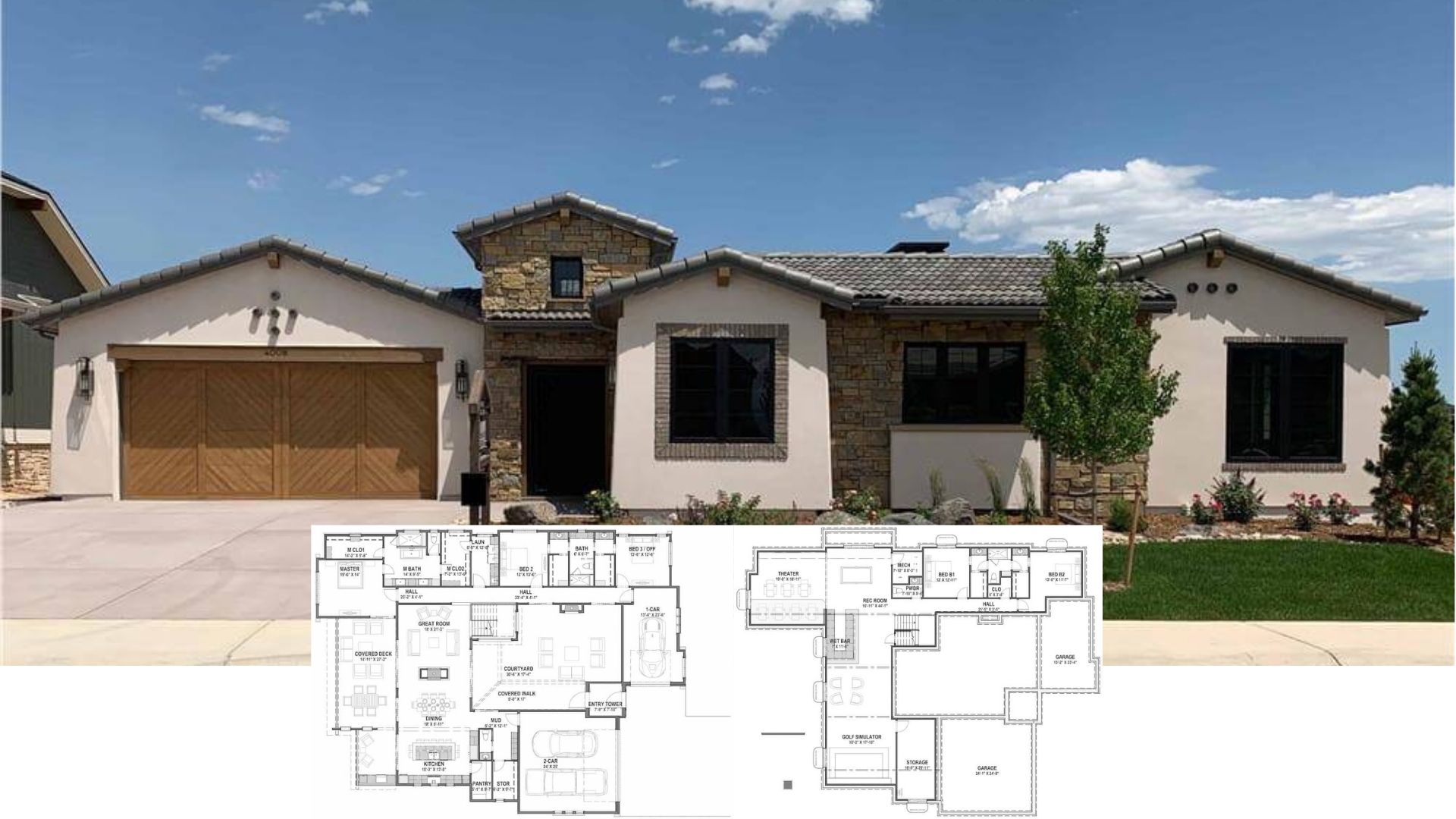
Specifications
- Sq. Ft.: 2,442
- Units: 2
- Width: 20′
- Depth: 66′
Main Level Floor Plan

Second Level Floor Plan

Front View

Rear View

Front Porch

Living Room

Living Room

Kitchen

Front Elevation

Right Elevation

Left Elevation

Rear Elevation

Details
This contemporary-style duplex offers a narrow floor plan that features a front and back layout, offering privacy and spaciousness within each unit. Each residence comes with 3 bedrooms, 2.5 bathrooms, and a sleek, modern entry porch.
As you step inside, a foyer with a coat closet greets you. It opens into a large unified space shared by the living room and kitchen. U-shaped counters form the kitchen while sliding glass doors extend the living space outdoors. The kitchen includes a built-in pantry and a peninsula with a snack bar.
All three bedrooms reside upstairs along with a convenient laundry closet. Two bedrooms share a 3-fixture hall bath while the primary suite enjoys its own private bath and a walk-in closet.
Pin It!

Architectural Designs Plan 67835MG






