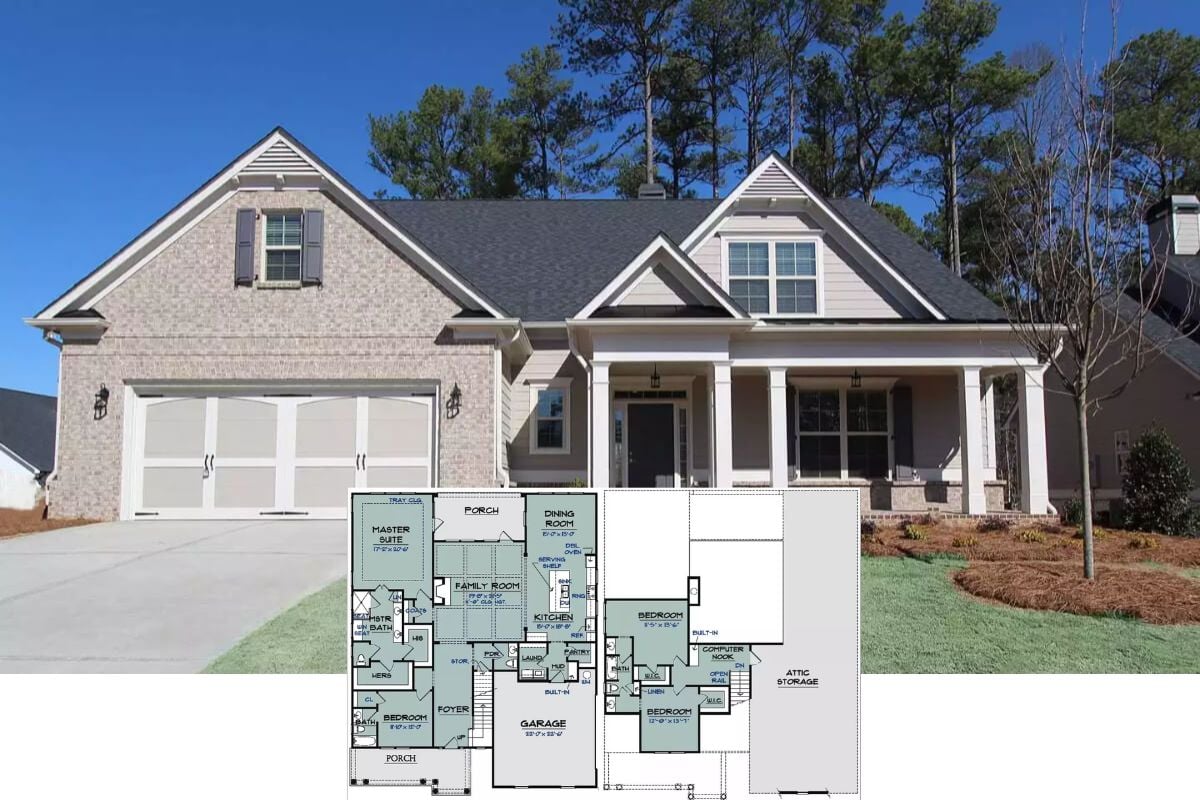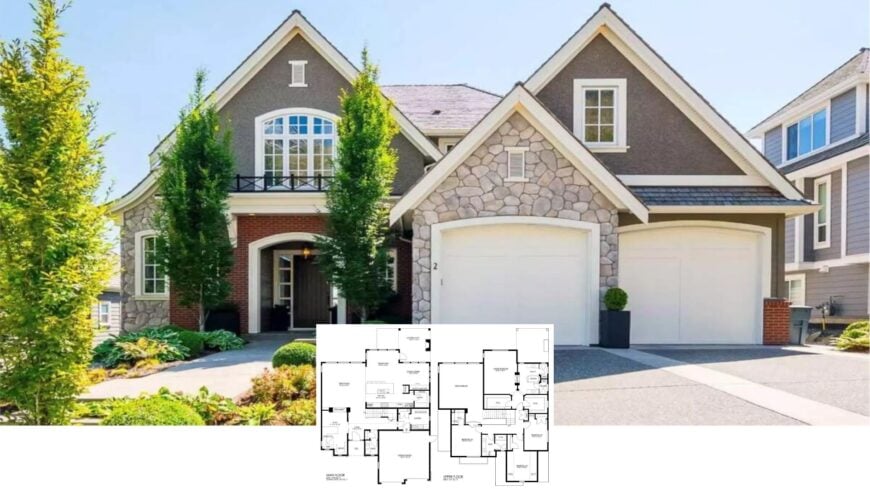
Discover a truly inviting craftsman-style home that embraces 3,241 square feet of thoughtful design. With four spacious bedrooms and two and a half luxurious bathrooms, this home is a sanctuary of comfort and style.
Its distinctive gable roof and charming stone accents create an exterior that feels both timeless and fresh, promising a warm welcome to all who enter.
Check Out the Distinctive Gable Roof and Stone Accents on This Craftsman Exterior
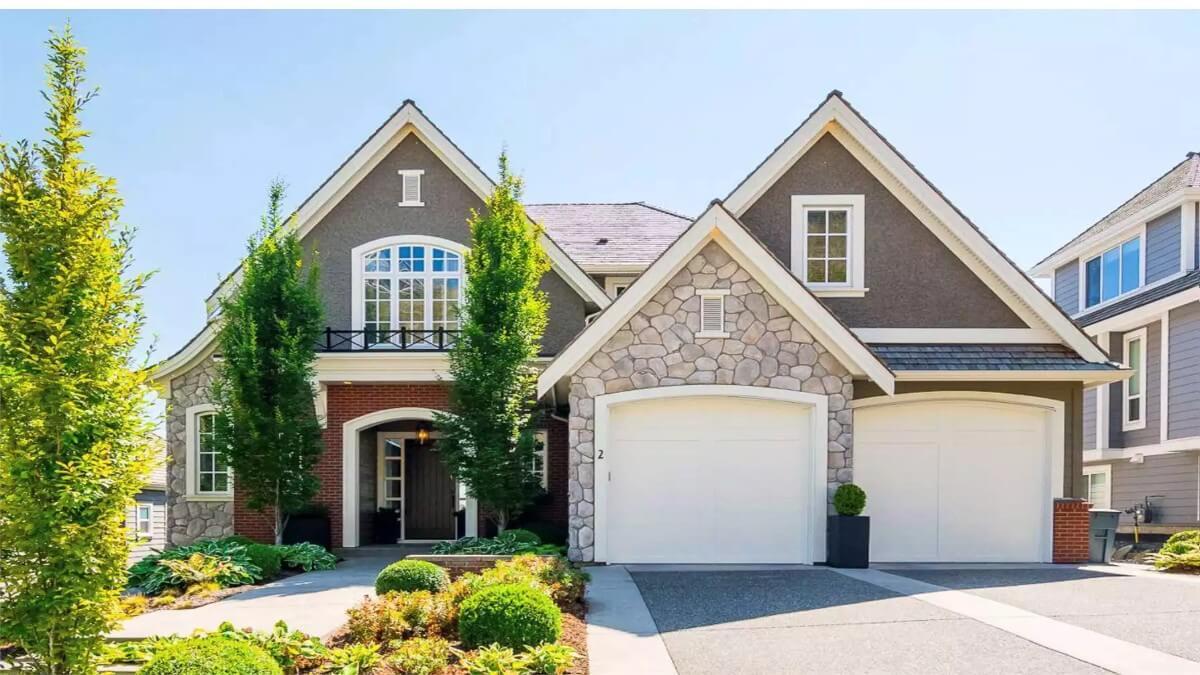
This beautifully crafted home is a fine example of craftsman architecture, celebrated for its intricate details and harmonious blend of materials. The layered rooflines and use of stone and siding are elements that define this style.
As you explore, you’ll find each space carefully curated for both functionality and visual appeal, making it a perfect blend of classic charm and modern living.
Flexible Open-Plan Main Floor With a Dedicated Coffee Corner
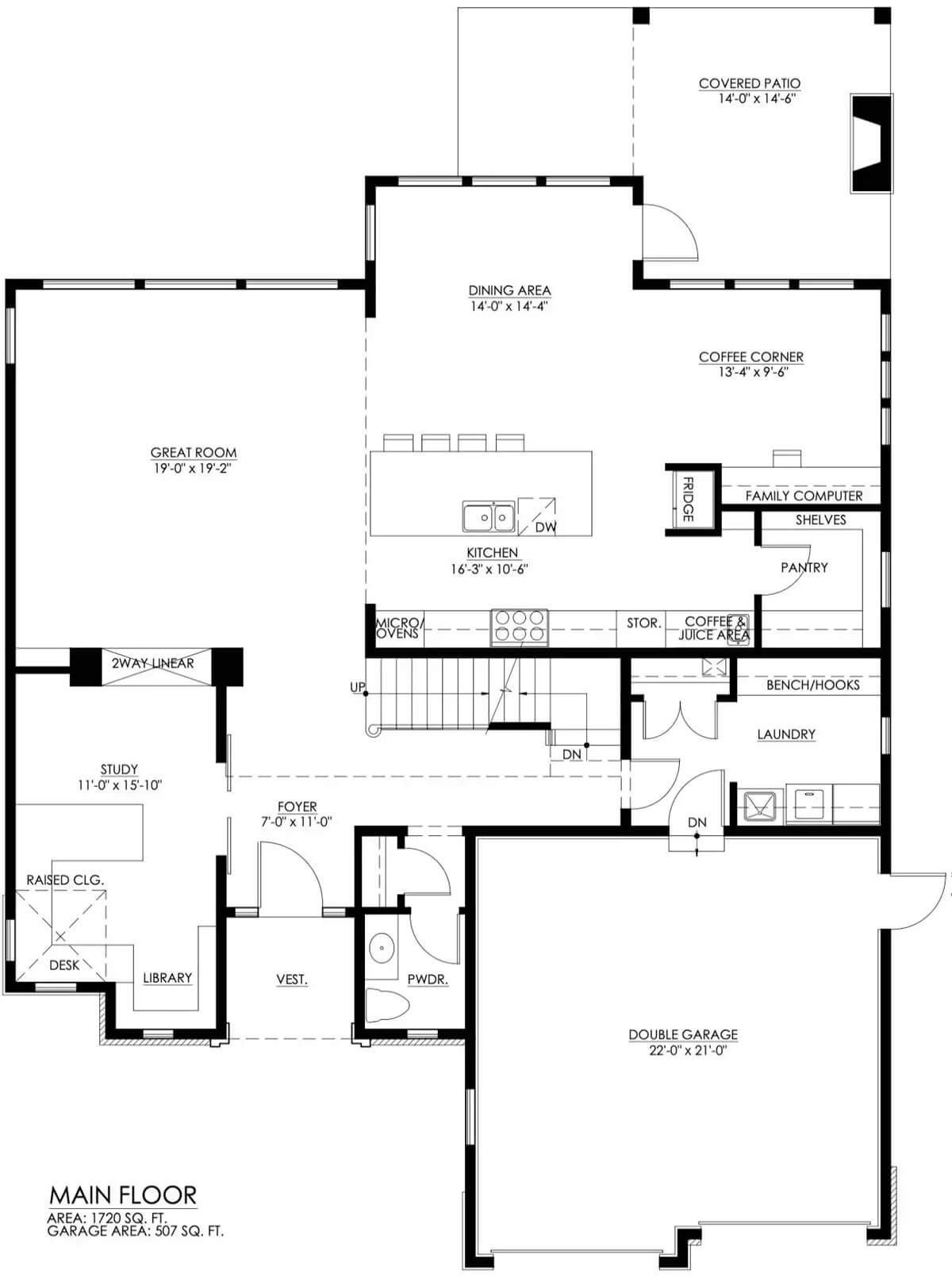
The main floor features an open-plan layout that seamlessly connects the great room, dining area, and kitchen, promoting both flow and functionality. I love the dedicated coffee corner adjacent to the kitchen.
A study and library are cleverly tucked away, balancing shared spaces with quieter areas for focused work.
Upper Floor Design With Smart Use of Walk-In Closets
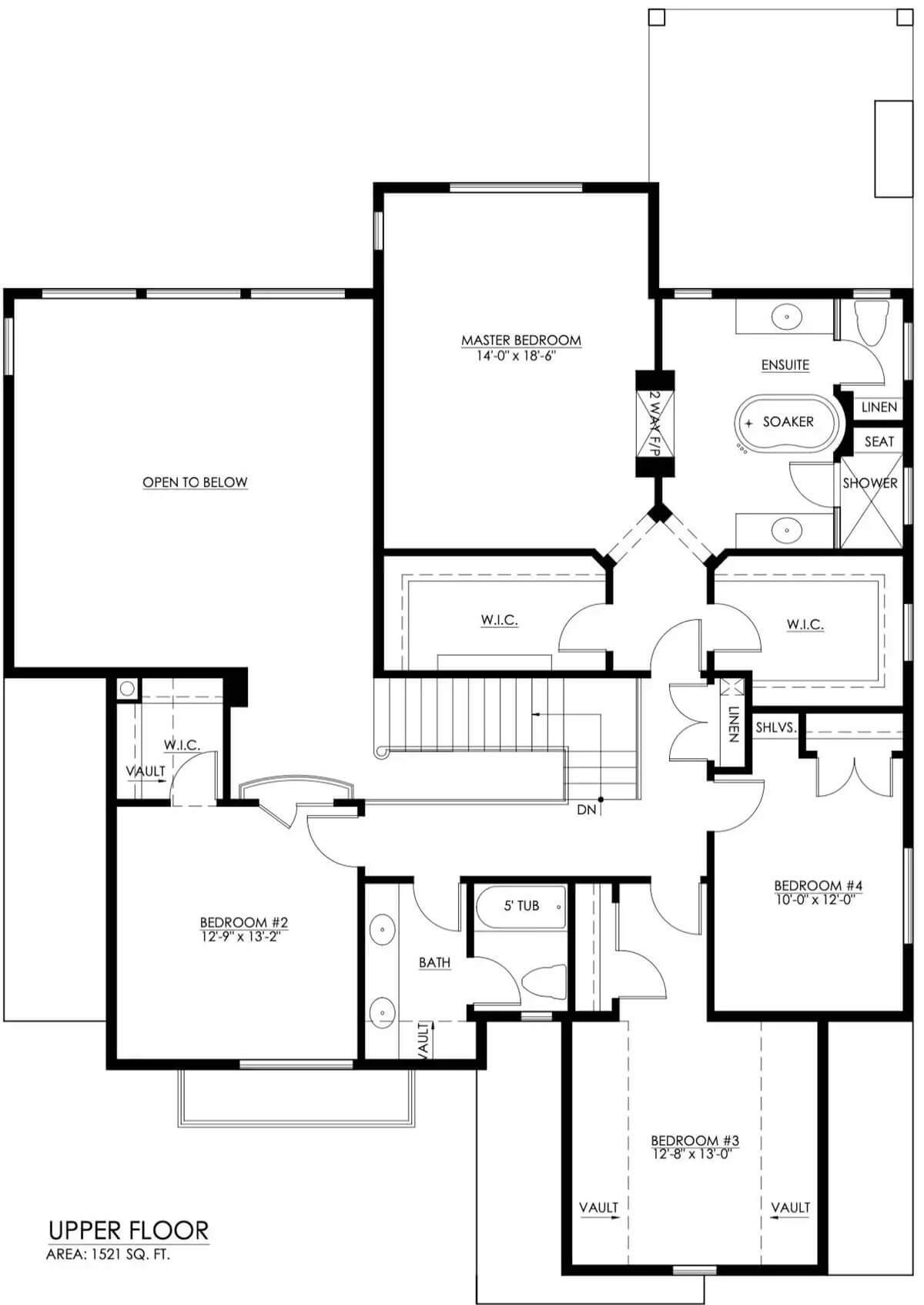
The upper floor layout efficiently accommodates four bedrooms, each with ample space, ensuring privacy and comfort. Notably, the master suite features a generous walk-in closet and a luxurious ensuite with a soaker tub.
The open-to-below feature enhances connectivity to the main floor, maintaining the home’s cohesive and airy craftsman style.
Expansive Basement Layout With a Dedicated Media Room and Wine Storage
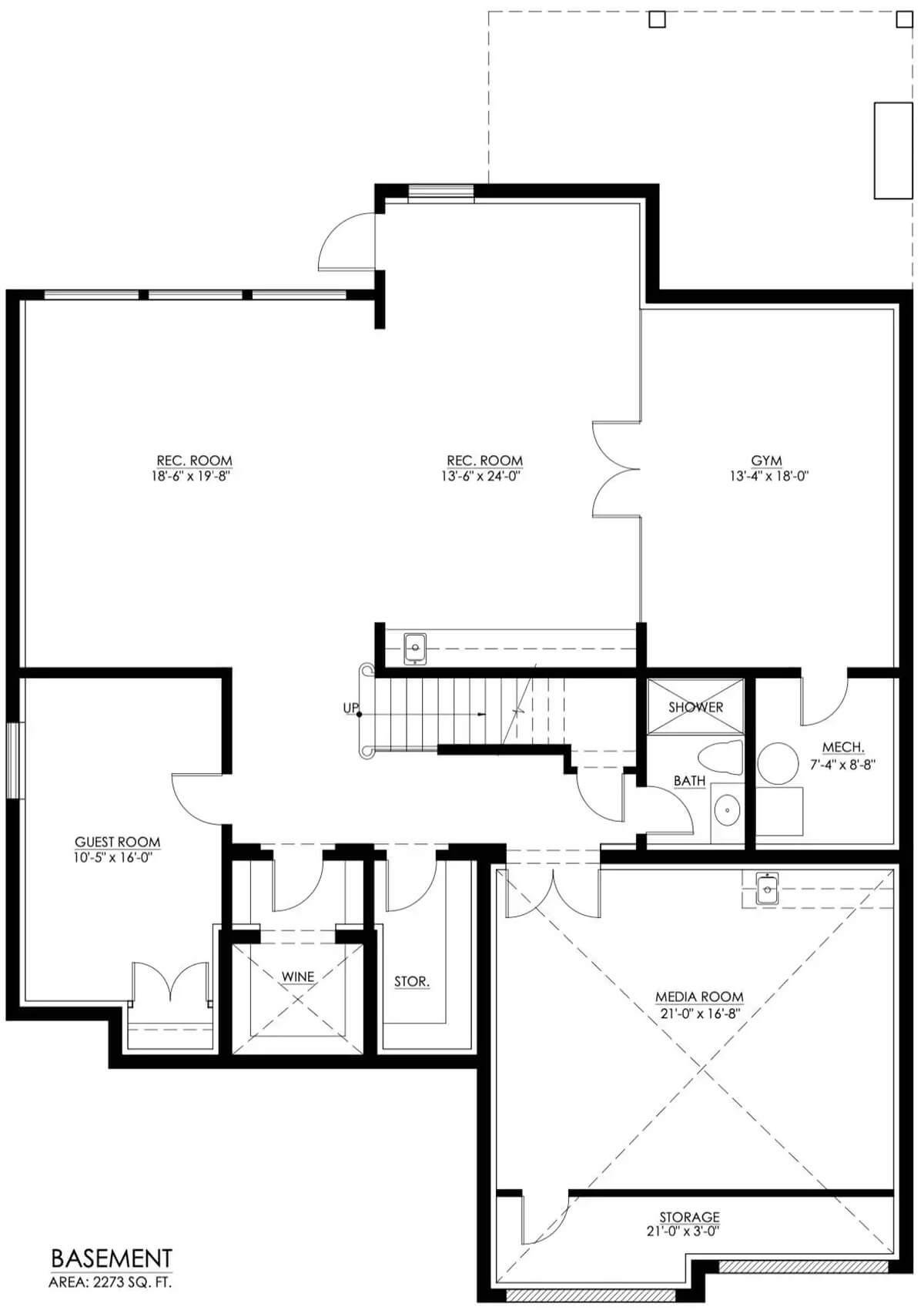
This basement floor plan offers ample recreational space with two distinct rec rooms, perfect for hosting and leisure activities. I particularly love the dedicated media room, creating an ideal spot for movie nights at home.
With additional features like a gym and a cozy guest room, this floor enhances both functionality and entertainment options.
Source: The House Designers – Plan 1986
Admire the Thoughtful Landscaping Leading to This Beautiful Entryway
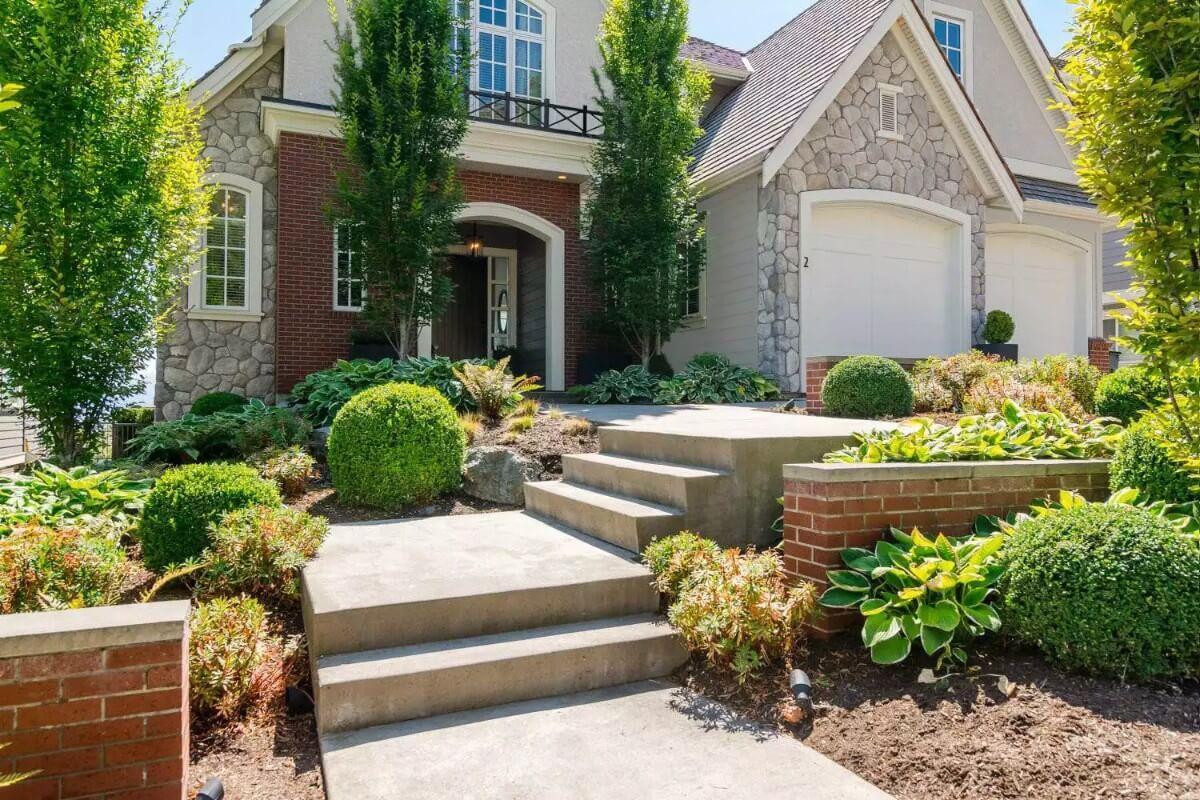
The entrance of this home features a blend of stone and brick, creating a warm and inviting facade. I love how the carefully curated landscaping, with its lush greenery and manicured shrubs, guides the eye toward the arched entry. The symmetry of the twin gables further enhances the home’s classic craftsman charm.
Open and Airy Foyer with Eye-Catching Staircase and Art Nook
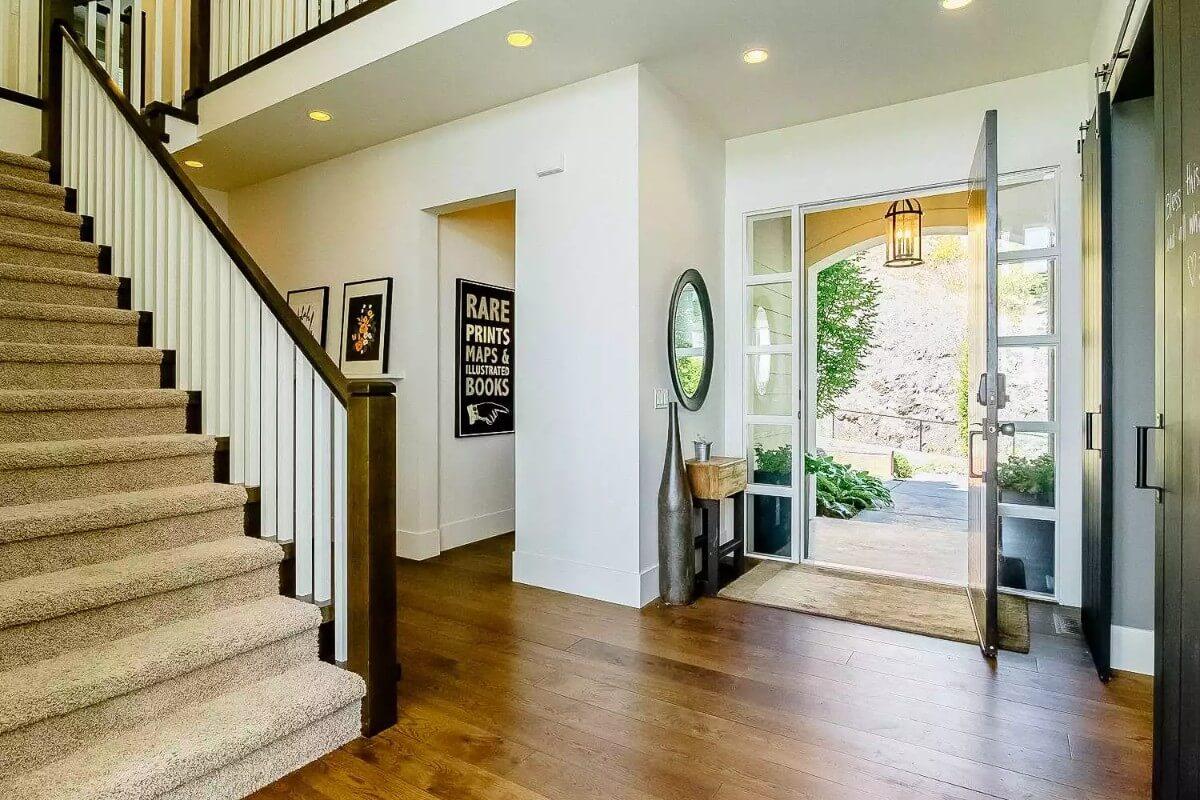
This entryway strikes a balance between spaciousness and intimate design elements, highlighted by a sleek wood-accented staircase that invites you in. I love the artistic touch provided by the framed prints adorning the wall.
The glass-paneled front door and abundant natural light make this foyer a welcoming prelude to the rest of the home.
High Ceilings and Inviting Fireplace Anchor This Spacious Living Room

This living room’s expansive windows flood the space with natural light, highlighting the high ceilings and open layout. I love the sleek fireplace that serves as a focal point, complemented by minimalist wooden shelves displaying curated art pieces.
The mix of textures, from the leather sofa to the cozy rug, creates a balanced ambiance that’s both stylish and inviting.
Expansive Windows and Open-Concept Living That Invites the Outdoors In
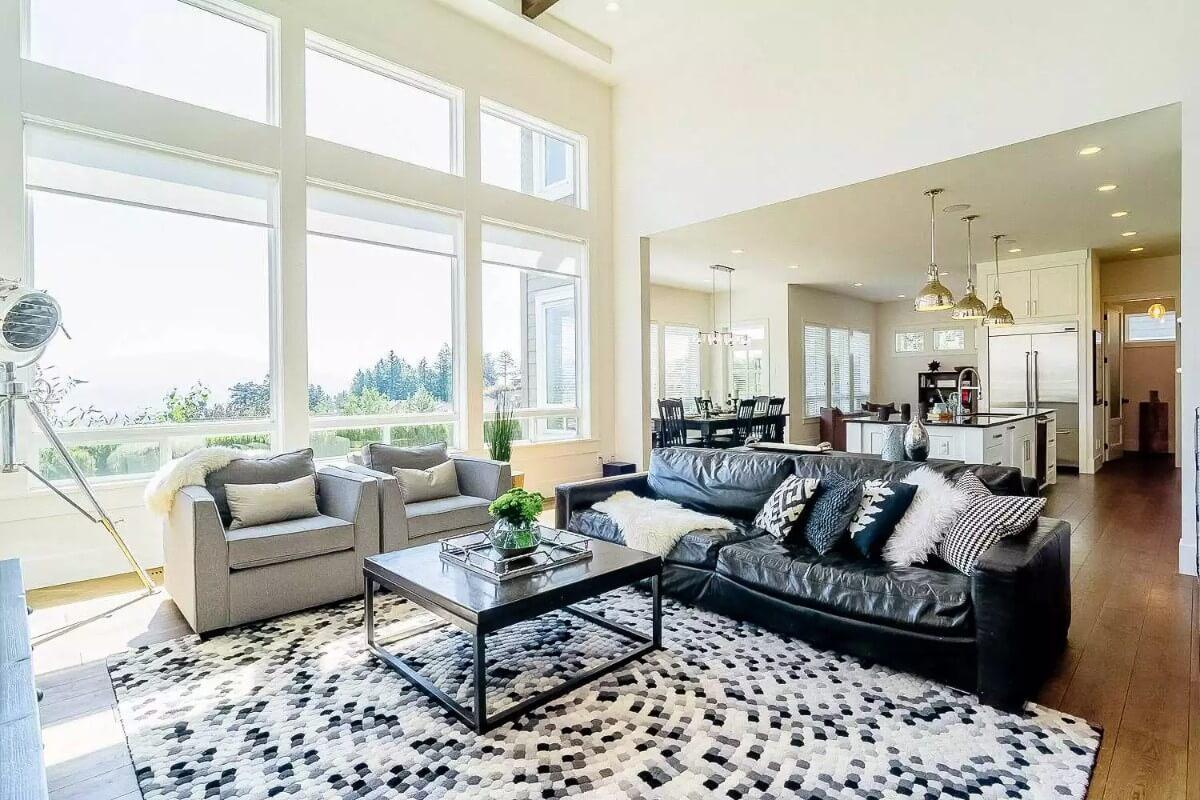
This living area draws you in with its expansive windows that frame lush outdoor views, creating an airy, sunlit space. I love how the open-concept design seamlessly links the kitchen, dining, and living areas, ideal for both relaxation and entertainment.
The mix of soft textiles and modern furniture adds a cozy yet contemporary touch that’s both inviting and stylish.
Spacious Kitchen with a Shiny Island and Striking Pendants

The kitchen’s expansive island with its gleaming countertop is the star of the space, offering plenty of room for meal prep or casual gatherings. I love the trio of polished pendant lights, which add a sleek, industrial flair above the island.
The open layout effortlessly connects to a dining area, amplifying the home’s airy and welcoming atmosphere.
Vaulted Ceiling and Orb Pendant Light Define This Quaint Bedroom

This bedroom captures a sense of calm with its vaulted ceiling and soft lighting, anchored by a unique orb pendant. The neutral palette and plush bedding create a restful ambiance that’s ideal for unwinding. I love the large window, which bathes the room in natural light and highlights the minimalist decor.
Freestanding Bathtub and Textured Tile: A Contemporary Sanctuary
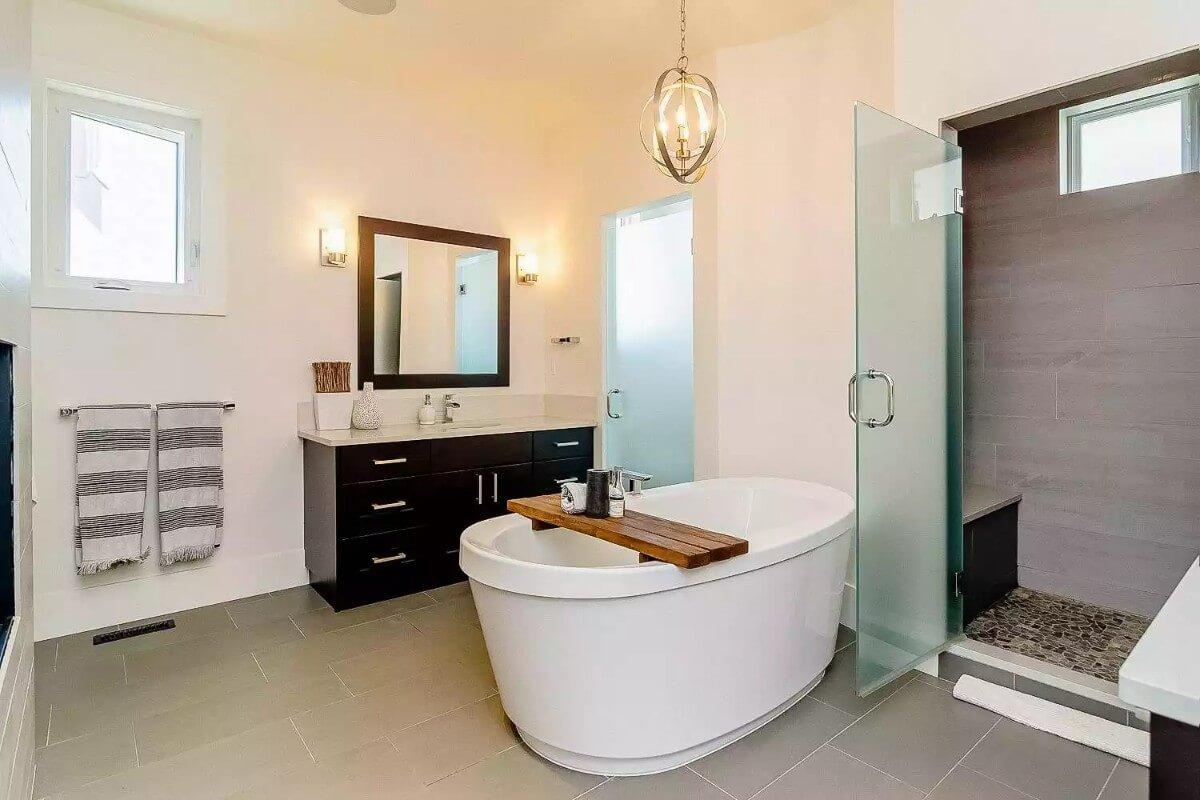
This bathroom feels like a retreat with its stunning freestanding bathtub as the centerpiece. I love the sleek, dark vanity paired with a large framed mirror, creating both contrast and elegance. The walk-in shower features textured tile, adding a tactile element that complements the room’s modern lighting and clean lines.
Functional Laundry Room With Crisp Black Countertops and Built-In Storage

This laundry room combines practicality with style, featuring sleek black countertops that provide ample folding space. I love the built-in storage with wicker baskets, offering an organized solution for all your laundry essentials.
The monochrome palette, complemented by the glossy floor tiles, adds a modern touch to an often-overlooked space.
Large Panoramic Windows and Well-Manicured Landscaping
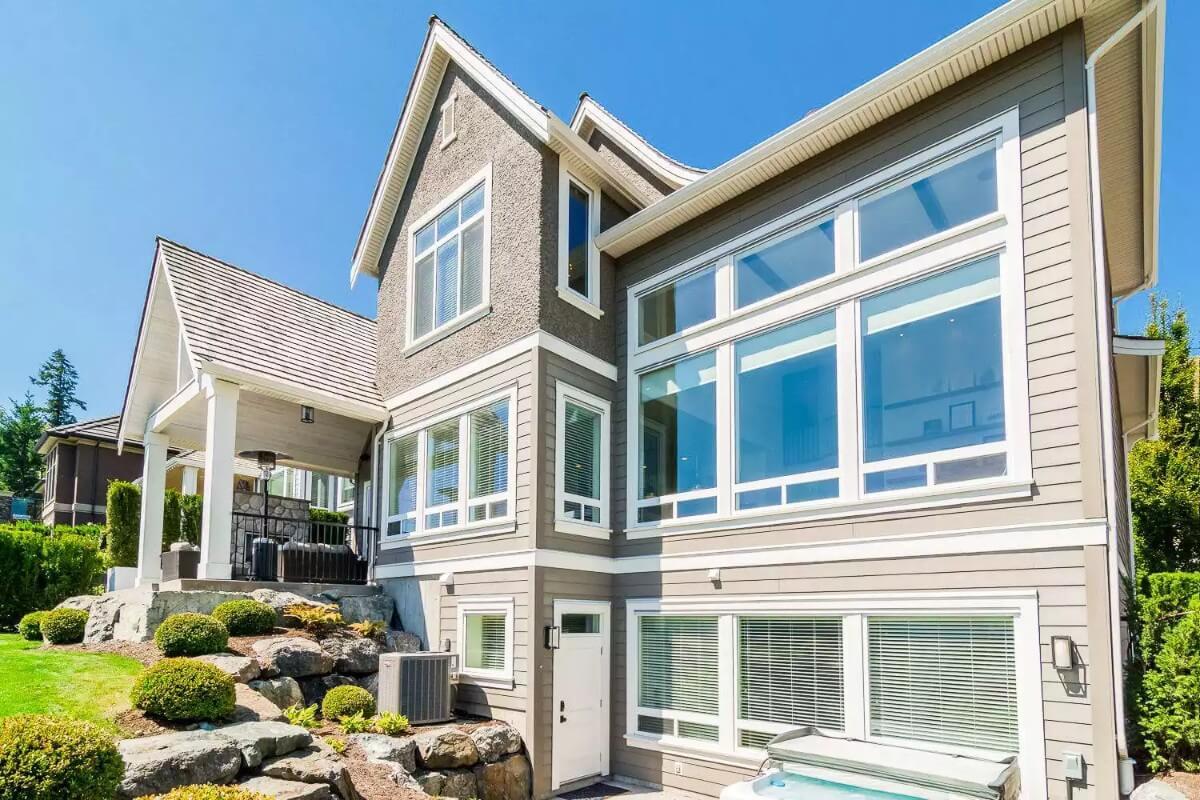
This home’s exterior is a showcase of craftsmanship with its large panoramic windows that infuse the interior with natural light. The stone and stucco facade, complemented by intricate gable details, balances elegance and classic charm.
I love the thoughtful landscaping with its array of stone accents and lush greens, creating an inviting approach to the entrance.
Covered Patio with a Gable Roof and Expansive Windows
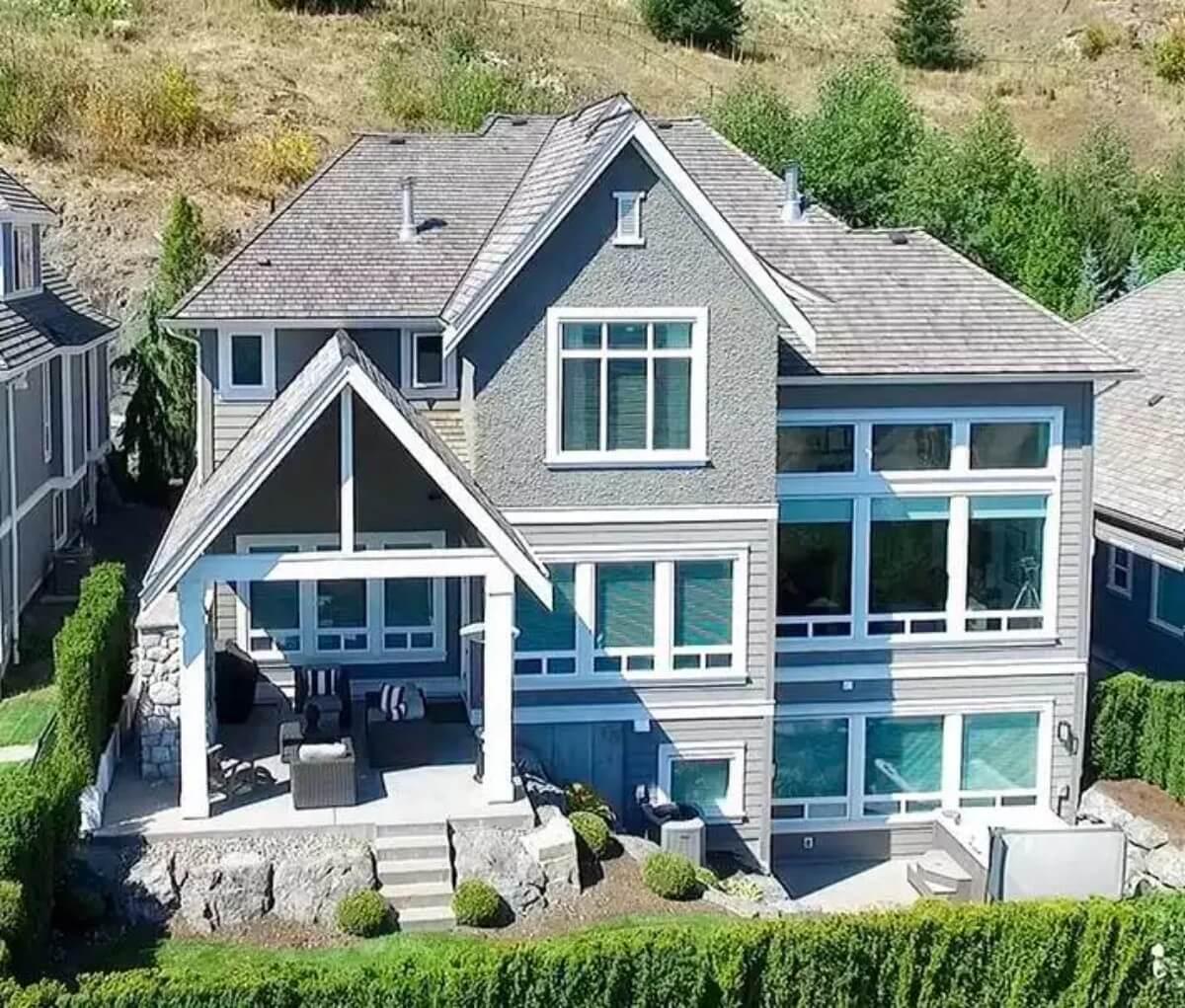
This craftsman home features a striking covered patio with a gable roof, offering a perfect spot for outdoor relaxation. The rear elevation showcases expansive windows that beautifully connect the interior with the scenic outdoors.
I love the meticulous stone accents around the patio, adding texture and character to the design.
Source: The House Designers – Plan 1986

