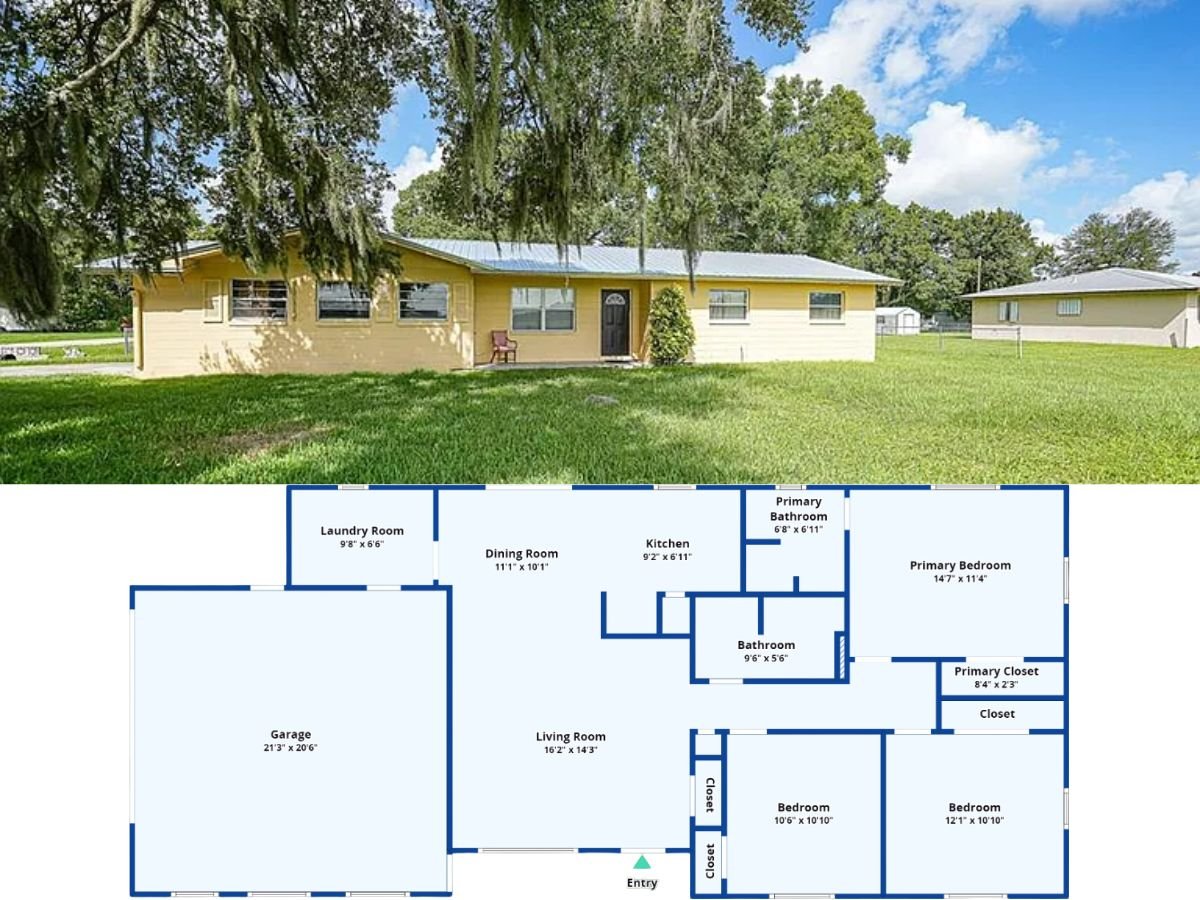
Specifications:
- Sq. Ft.: 4,180
- Bedrooms: 5
- Bathrooms: 5
- Stories: 2
- Garages: 3
Welcome to photos and footprint for a 5-bedroom traditional style two-story home. Here’s the floor plan:






-

Front exterior view showing the metal roofs, stone exterior, and an arched entry. -

Front-right exterior view of the 5-bedroom traditional style two-story home. -

Front-left exterior view of the 5-bedroom traditional style two-story home.
Clad in stone exterior, this two-story traditional home boasts a stately facade adorned with metal roof accents and an arched entry.
Inside, the foyer opens up into the formal dining room and family room. A central fireplace warms the open living space while a french door at the back extends the entertaining outdoors. The kitchen is a chef’s delight boasting its walk-in pantry, a large center island, and a butlery that sits next to the dining room.
Four bedrooms are dispersed on the main level including the primary suite. Bedrooms 4 and 5 share a Jack and Jill bath while the primary suite and bedroom 2 enjoy a private full bath and walk-in closet.
The upper level is occupied by another bedroom suite and an enormous game room with large storage space. A private balcony adds a nice touch to the bedroom.
Home Plan: 015-767









