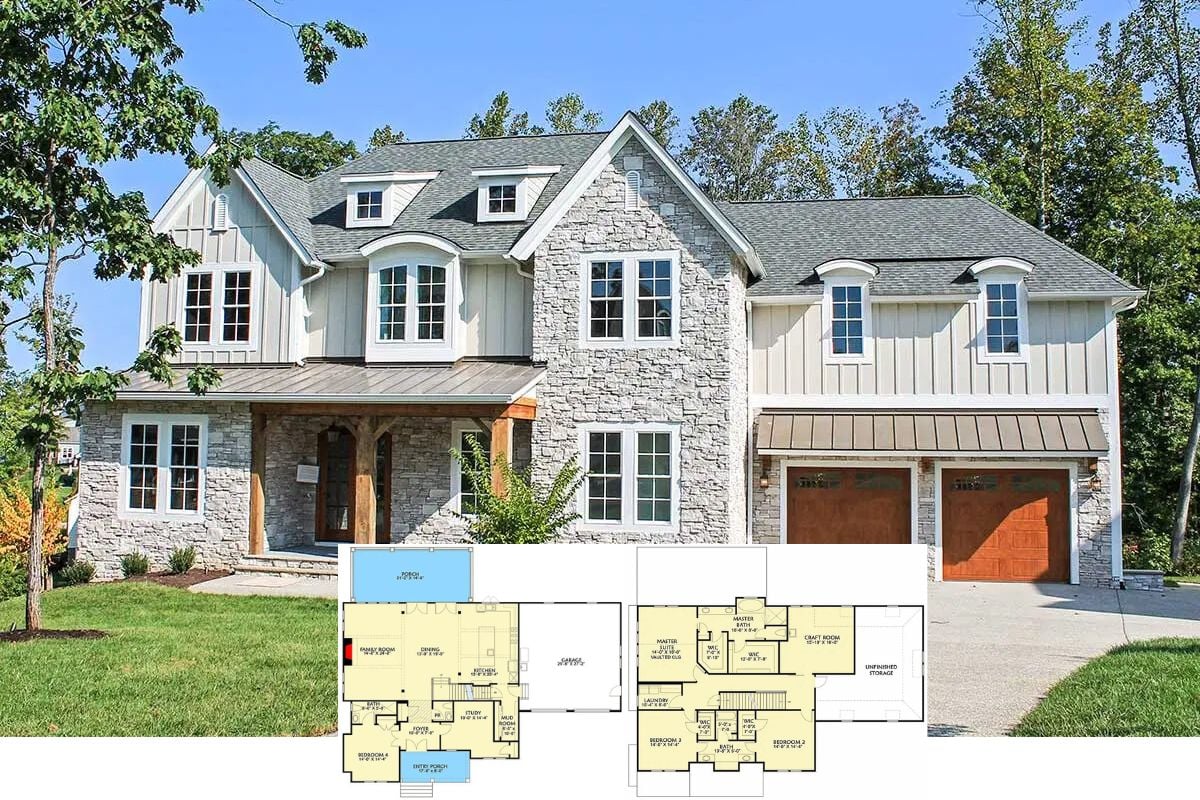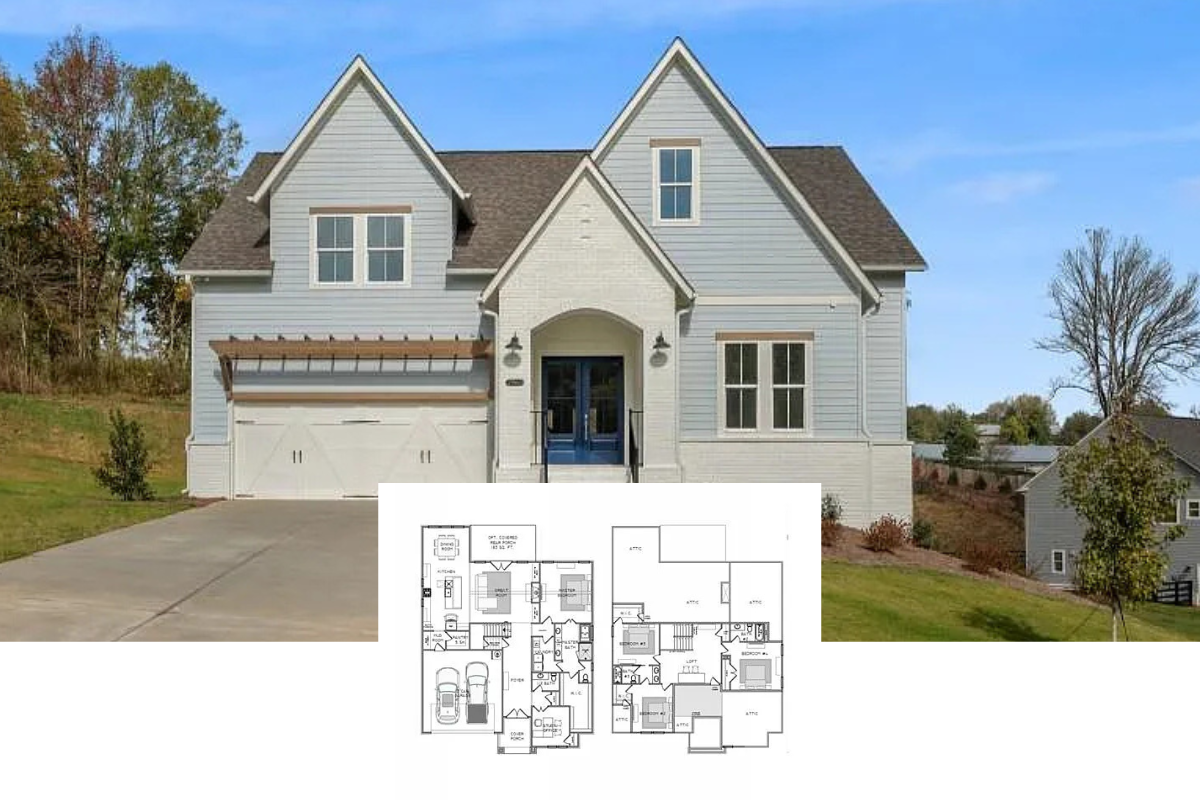Experience the allure of this 4,464 sq. ft. Craftsman home, an architectural symphony offering six bedrooms and five and a half luxurious bathrooms. From the moment you approach, its striking gabled roofline and meticulously crafted facade—which beautifully combines stone and wood elements—invite you to explore further. With thoughtfully landscaped gardens and spacious dual garages, this home is designed for comfort and function, ensuring every family member finds their perfect nook.
Check out Craftsman Charm with a Striking Gabled Roofline

This quintessential Craftsman home showcases hallmark features such as exposed rafters, a prominent gabled roof, and an inviting front porch. As you journey through this home, you’ll discover how its seamless floor plan and modern conveniences blend traditional Craftsman charm with contemporary living, providing an inspiring backdrop for family gatherings and every day.
Admire the Spacious Floor Plan with Dual Garages

This floor plan reveals a thoughtfully organized layout with a focus on family-friendly spaces and practical storage solutions. Notable features include dual garages supporting up to three cars, a generous great room, and a master bedroom suite that offers a private retreat. The layout also includes an inviting kitchen adjacent to a casual dining area, leading to a partially covered patio for seamless indoor-outdoor living.
Source: Architectural Designs – Plan 95229RW
Appreciate the Upper-Level Loft with Versatile Bedrooms and a Covered Deck

The upper floor features a spacious loft area, perfect for a playroom or relaxing reading space, flanked by three adaptable bedrooms with ample closet storage. A covered deck extends the living area outdoors, inviting you to enjoy the views and fresh air. The floor plan balances privacy and connectivity, enhancing the craftsman charm of this thoughtfully designed home.
Source: Architectural Designs – Plan 95229RW
Admire the Dramatic Gabled Entryway Framed by Stone Accents

This home’s facade features a striking design with a prominent gabled entrance that draws the eye. The combination of crisp white walls and dark stone accents highlights the craftsman influence, creating a beautiful balance of modern and traditional elements. Large windows offer a glimpse of the warm interior lighting, enhancing the welcoming atmosphere as the sun sets in the background.
Check Out This Floating Staircase With Metal Railings

This interior showcases a striking floating staircase, marrying industrial metal railings with warm wooden steps. The open design allows natural light from the large windows to flood the space, accentuating the stone accent wall. A hefty wooden front door with horizontal panels completes the modern entryway aesthetic, seamlessly blending indoor and outdoor views.
Appreciate the Outdoor Fireplace on This Expansive Patio

This patio features a striking stone fireplace, perfect for cool evenings. The folding glass doors seamlessly connect indoor and outdoor spaces, enhancing the flow and openness of the area. Tall wooden beams and textured stone walls add a craftsman touch, creating a warm, inviting setting for outdoor gatherings.
Look at That Open-Concept Living and Kitchen Area With Loft Railing Above

This image showcases a seamless open-plan living space where a plush sectional invites relaxation and conversation. The kitchen, adorned with white cabinetry and a mosaic backsplash, offers a modern culinary backdrop. Above, the loft railing adds architectural intrigue while maintaining a sense of openness, perfect for a contemporary family home.
Walk into This Kitchen with an Island and Open Wine Display

This modern kitchen showcases crisp white cabinetry with a cohesive herringbone tile backsplash that adds subtle texture. The expansive island serves as a focal point, accompanied by plush bar stools for casual dining. To the side, a glass-enclosed wine display invites admiration, seamlessly blending functionality with style.
Admire the Dining Room with a Stunning Glass-Enclosed Wine Cellar

This dining area features a striking glass-enclosed wine cellar, displaying a curated collection against a textured stone backdrop. Floor-to-ceiling windows flood the space with natural light, enhancing the warm tones of the wooden floors and furnishings. An overhead light fixture adds a modern touch, perfectly balancing the room’s rustic and contemporary design elements.
Notice How the Open Staircase Complements the Kitchen

This image captures a harmonious blend of modern design elements with a floating staircase and metal railings overlooking an open-concept living space. The kitchen is a vision of minimalism, featuring crisp white cabinetry and a generous island that invites casual gatherings. Warm wooden floors add a touch of rustic charm, perfectly balancing the contemporary aesthetic.
Check Out This Bedroom with Its Light-Infused Charm and Outdoor Views

This bedroom seamlessly blends indoor comfort with outdoor appeal, featuring expansive sliding glass doors open to a private patio. Wooden beams add character to the ceiling, while the neutral palette enhances the natural light. The stone fireplace visible outside invites peaceful evenings under the stars, embodying the effortlessness of indoor-outdoor living.
Spot This Bathroom’s Floating Vanity and Modern Freestanding Tub

This bathroom features a floating vanity with dark wooden cabinets that contrast beautifully against the light walls. The modern freestanding tub is perfectly positioned under dual windows, inviting natural light to create an atmosphere. Black fixtures and a large framed mirror add contemporary flair, tying together the design elements.
Check Out This Bathroom Design with a Floating Vanity

This bathroom boasts a contemporary aesthetic with its dark floating vanity, providing a clean, uncluttered look. A large framed mirror and industrial-style lighting enhance the modern vibe while maximizing space. The glass-enclosed shower adds an open feel, seamlessly integrating with the adjacent bedroom through sliding doors, creating a cohesive living experience.
Spot the Loft with Modern Railings and Soft Carpeted Floors

This loft space features clean, horizontal metal railings, providing a modern touch while maintaining openness. The soft beige carpeting adds warmth and comfort underfoot, contrasting with the striking white stone accent wall. Subtle lighting fixtures enhance the architectural details, creating a harmonious balance between style and function.
Notice the Hidden Sitting Nook Beyond This Bedroom

Step into this bedroom and notice the subtle charm of the hidden sitting nook, perfect for quiet relaxation. The room features a soft, neutral palette, with a textured blanket adding a touch of comfort to the bed. A modern full-length mirror enhances the space, reflecting light and expanding the visual depth of the room.
Relax in This Light-Filled Lounge Area with Mountain View

This sitting room features plush carpeting and a comfortable sectional, perfectly arranged for relaxation and viewing the wall-mounted TV. Floor-to-ceiling glass doors open onto a balcony, framing the expansive mountain views and inviting the outdoors in. The design’s simplicity and functionality make it a peaceful retreat within the home.
Experience this Stunning Outdoor Patio with Stone Pillars

This stylish home features a spacious outdoor patio framed with impressive stone pillars that echo the home’s commitment to quality craftsmanship. Large windows and glass doors create a seamless indoor-outdoor flow, perfect for entertaining or relaxation. The twilight setting enhances the warm glow from the lighting within, underscoring the inviting atmosphere of this modern yet classic design.
Admire This Striking Modern Exterior with Expansive Windows

This home beautifully combines modern design with traditional elements, featuring clean white walls contrasted by dark stone accents and a sophisticated roofline. The expansive windows allow warm light to illuminate the interior, creating a welcoming glow against the twilight sky. Tall columns and a wraparound balcony introduce architectural details, perfectly blending style and function.
Explore the Drama of This Gabled Mountain Retreat

This impressive mountain home showcases striking gabled rooflines, perfectly framed by a scenic landscape that captures the setting sun. The exterior combines clean, white walls with dark stone accents, creating a sophisticated contrast highlighting the home’s architecture. Thoughtfully designed pathways and landscaped gardens enhance the home’s connection to its stunning natural surroundings.
Source: Architectural Designs – Plan 95229RW






