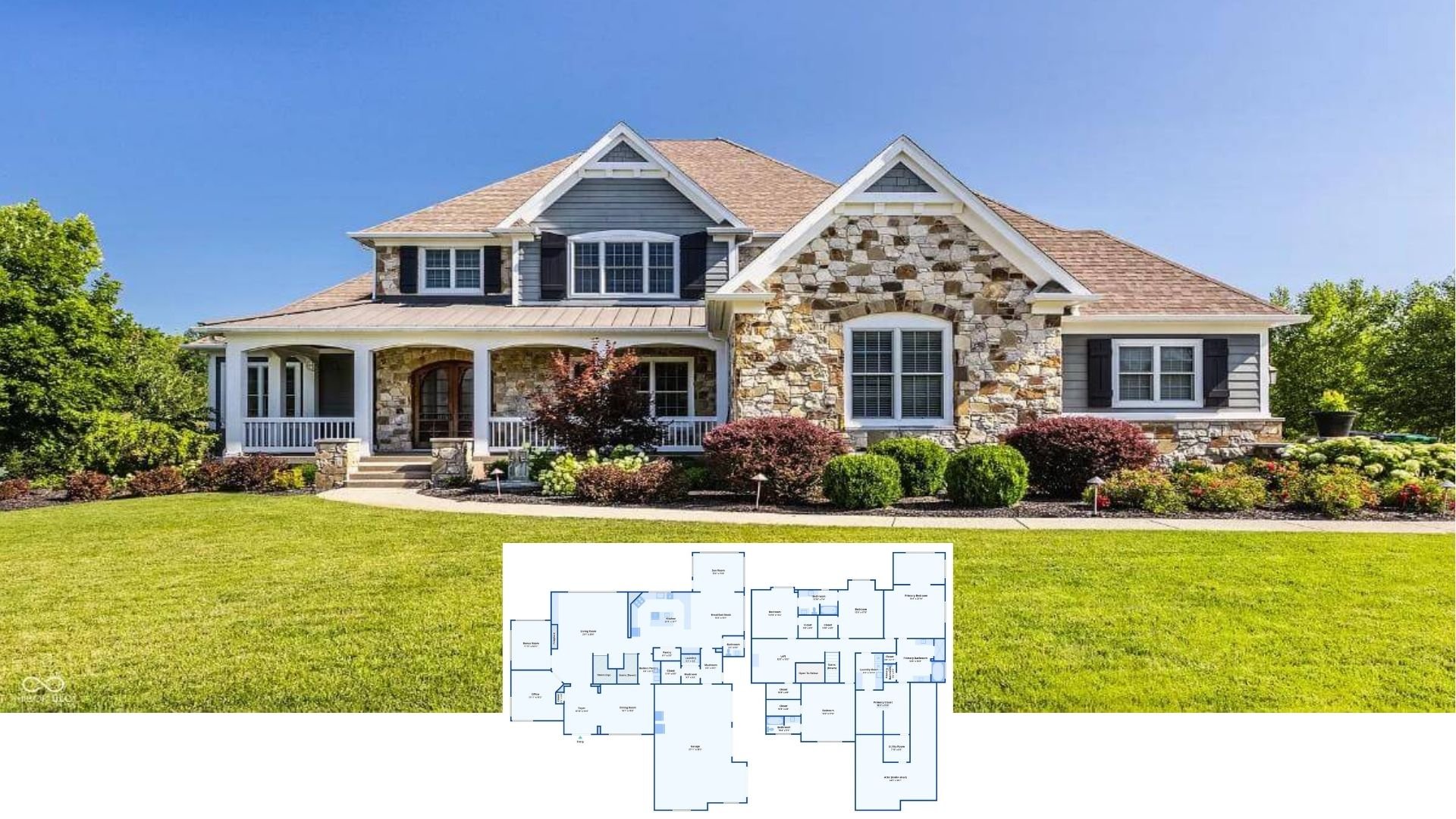
Specifications:
- Total Floor Area: 86 sq. ft. / 8 m2
- L X W: 13′-6″ x 7′-1″ (3,8 m x 2,1 m)
- DIY Building cost: $3,400
Welcome to photos and footprint for France cabin style tiny home. Here’s the floor plan:




The France tiny home boasts an adorable facade adorned with a perfectly pitched gable roof, three casement windows, and brightly multi-colored exterior walls.
The house is divided into three equal parts defined by bold colors. The blue section is a sleeping space as from a psychological point of view, it’s the best color for a great night’s sleep. It is separated from the living area by a wall with variously sized shelves that also provide access to the bed.
The middle part is the day zone where you can socialize, hang out, eat, and relax. It is furnished with a table and multi-functional seats that double as storage.
Next to it is the red zone which denotes fire. Here is where the wood-burning stove and small kitchenette are placed.








