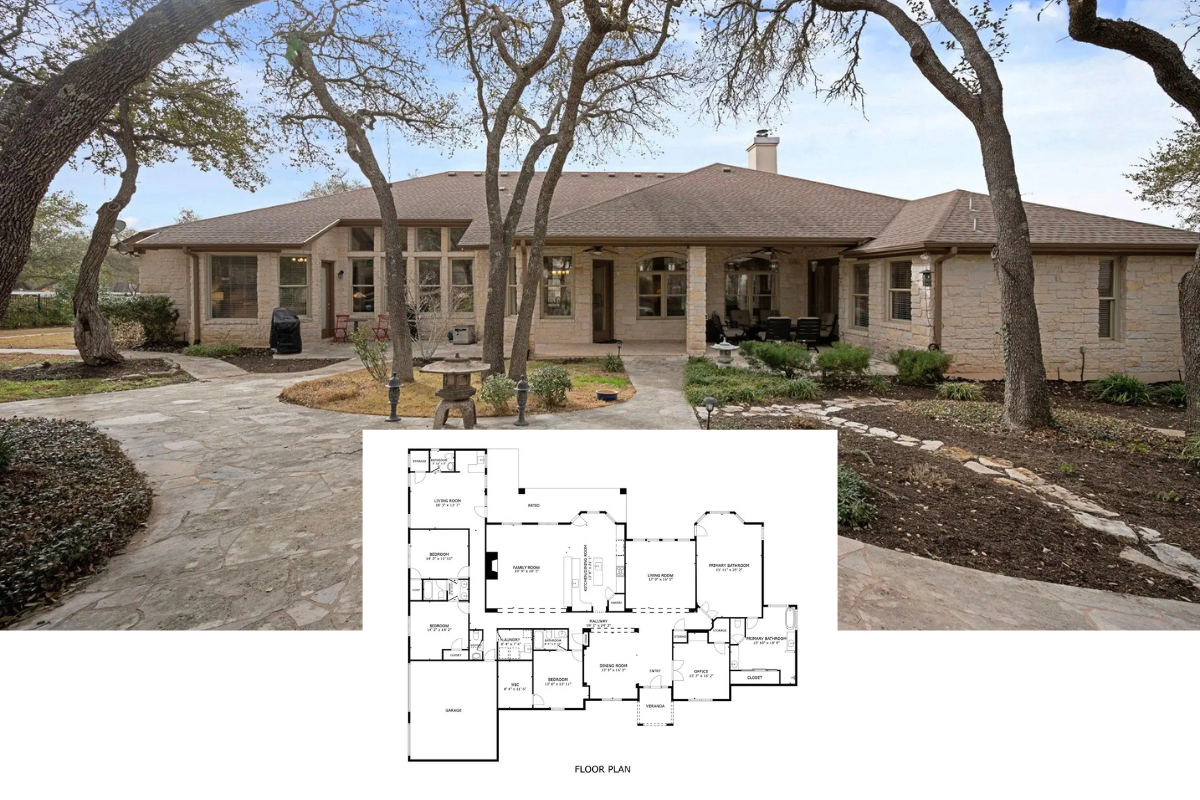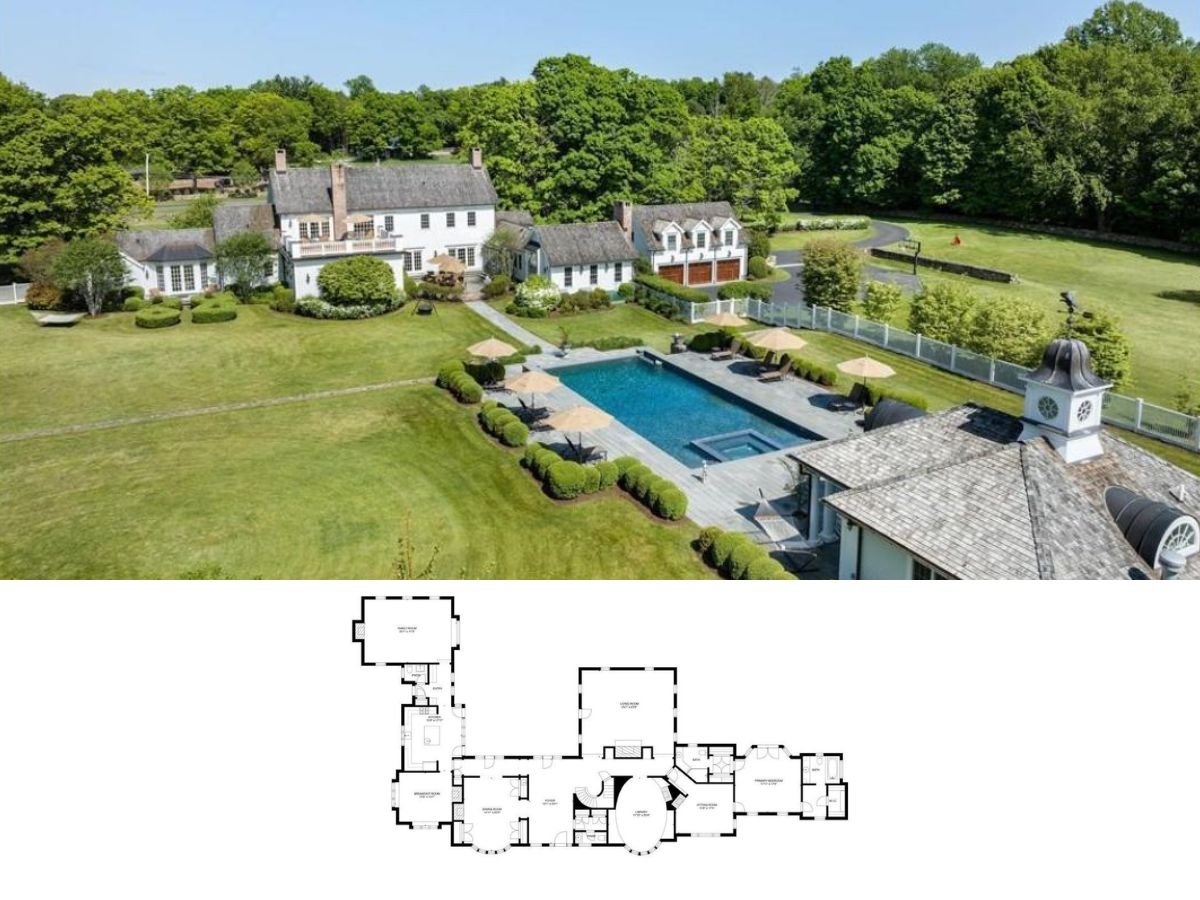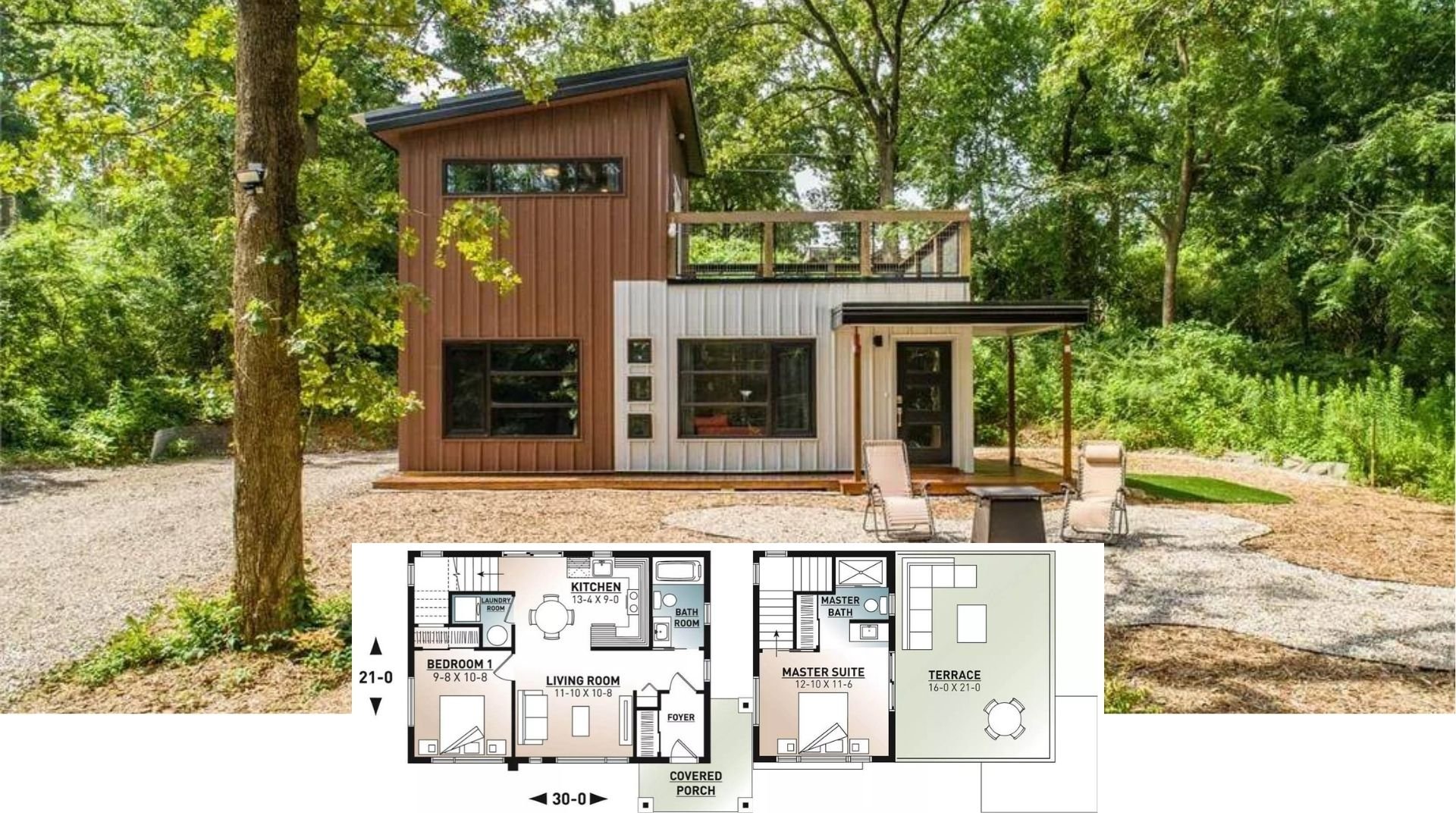
Specifications
- Sq. Ft.: 1,280
- Bedrooms: 3
- Bathrooms: 2
- Stories: 1
- Garage: 2
Main Level Floor Plan

Lower Level Floor Plan

Front-Right View

Front-Left View

Rear View

Front View

Living Room

Living Room

Eat-in Kitchen

Eat-in Kitchen

Primary Bedroom

Primary Bedroom

Front Elevation

Right Elevation

Left Elevation

Rear Elevation

Details
This ranch-style home showcases a classic and clean exterior with a welcoming presence. The front elevation is characterized by gabled rooflines, horizontal siding, and a cozy covered porch that adds warmth and curb appeal. The attached two-car garage is seamlessly integrated into the front facade, offering functionality without compromising the home’s aesthetic.
Inside, the family room acts as the central gathering space, open to the kitchen and dining areas for a smooth flow between daily living and entertaining. The kitchen includes an island and direct access to the rear entry. The primary suite is privately located and features a walk-in closet and an ensuite bathroom, with an optional grand bath upgrade for additional luxury. Two additional bedrooms are positioned on the opposite side of the home, sharing a full bathroom and offering ample closet space. A laundry room is conveniently located near the garage entry, making household chores simple and efficient.
The lower level expands the home’s livability with added space for both leisure and functionality. A large family room provides a versatile recreation space, while two additional bedrooms share a full bathroom, ideal for guests or extended family. A dedicated office offers a quiet workspace, and mechanical and cold storage areas add practical support to the home.
Pin It!

The Plan Collection – Plan 187-1223






